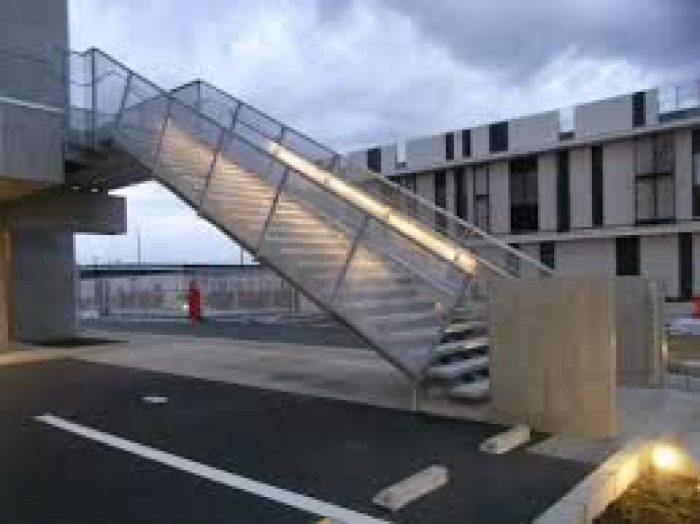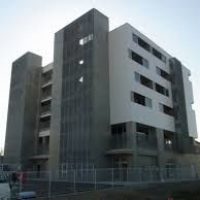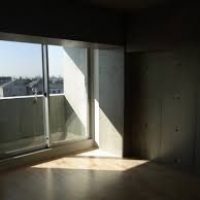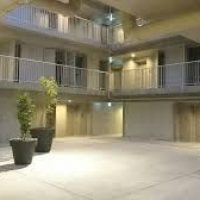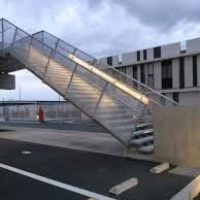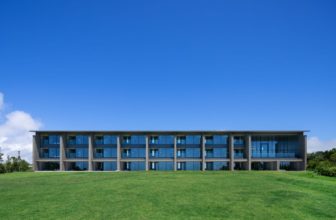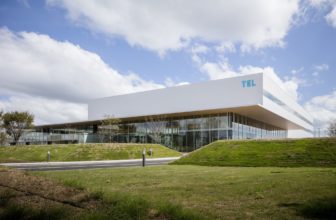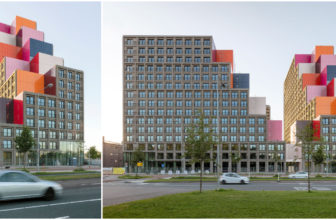Project Info:
Architects: METAVORTEX Architects
Location: Japan
Year: 2015
Size: 25,000 sqft – 100,000 sqft
Project Name: Yamaka Building
All Images Courtesy Of METAVORTEX Architects
- courtesy of METAVORTEX Architects
- courtesy of METAVORTEX Architects
- courtesy of METAVORTEX Architects
- courtesy of METAVORTEX Architects
- courtesy of METAVORTEX Architects





