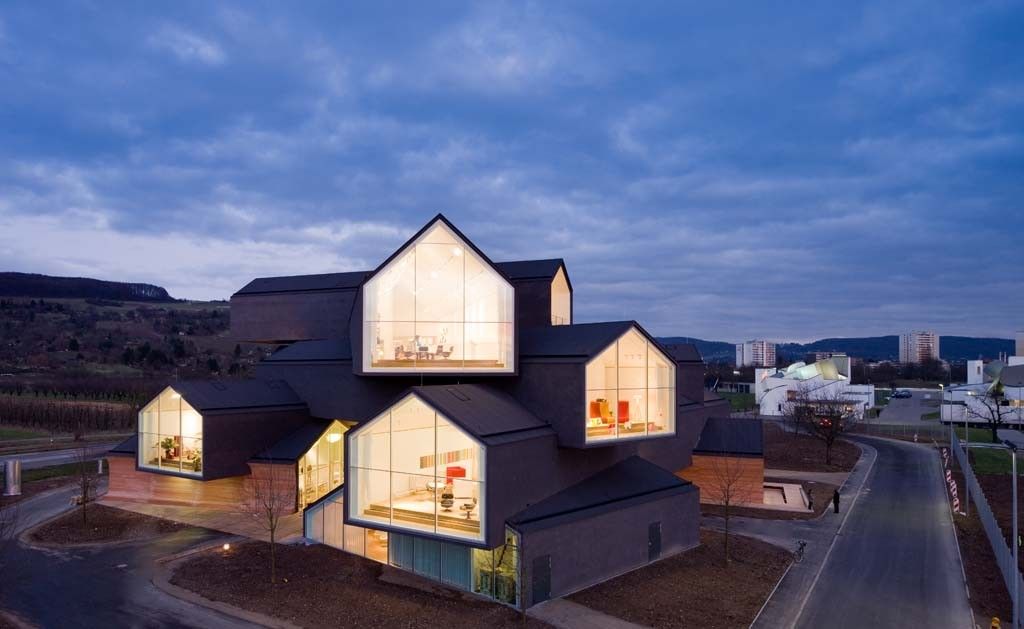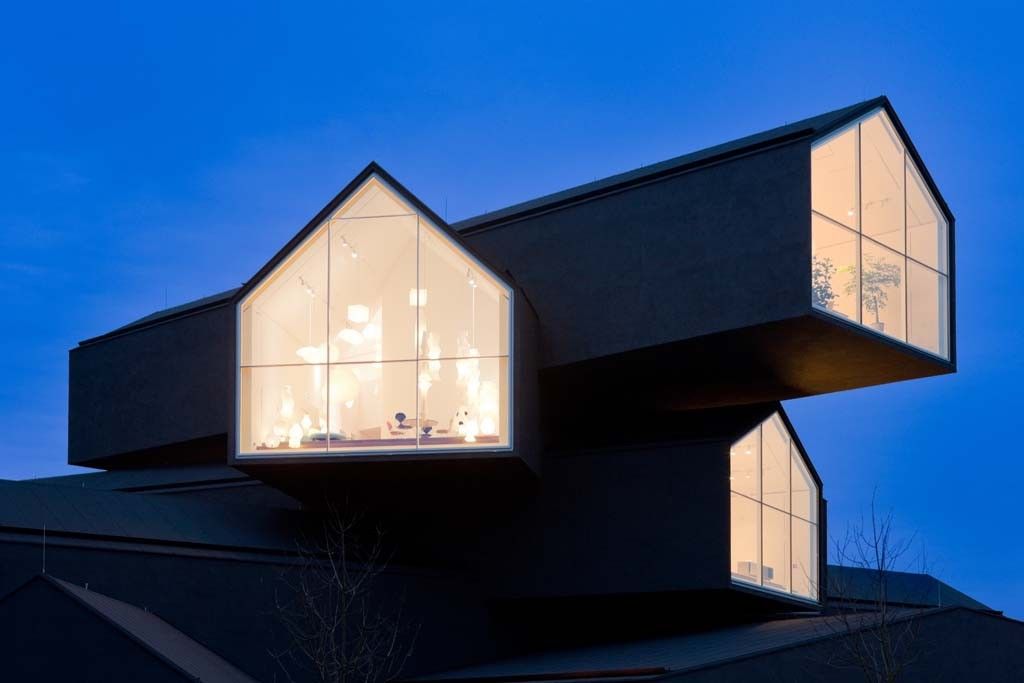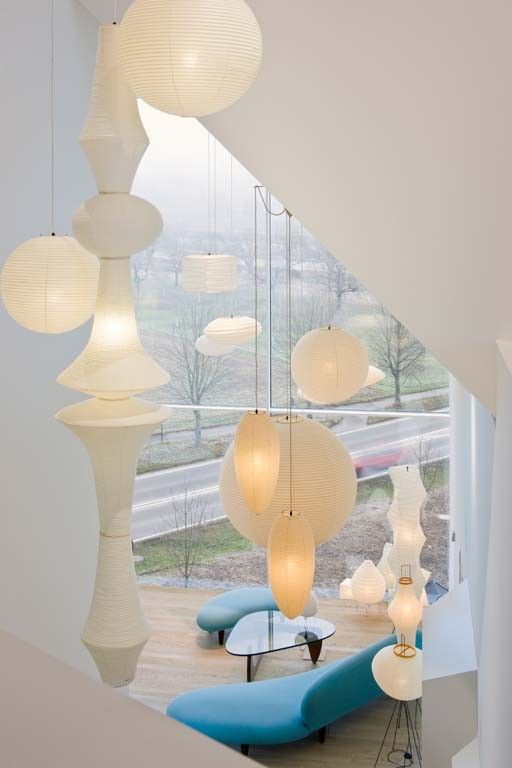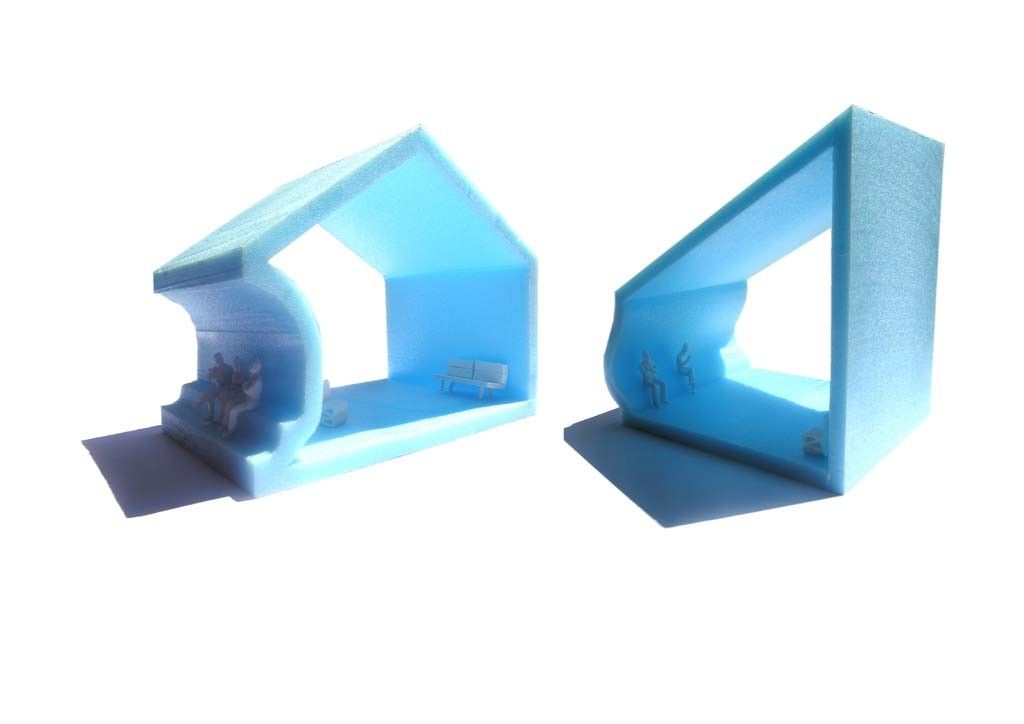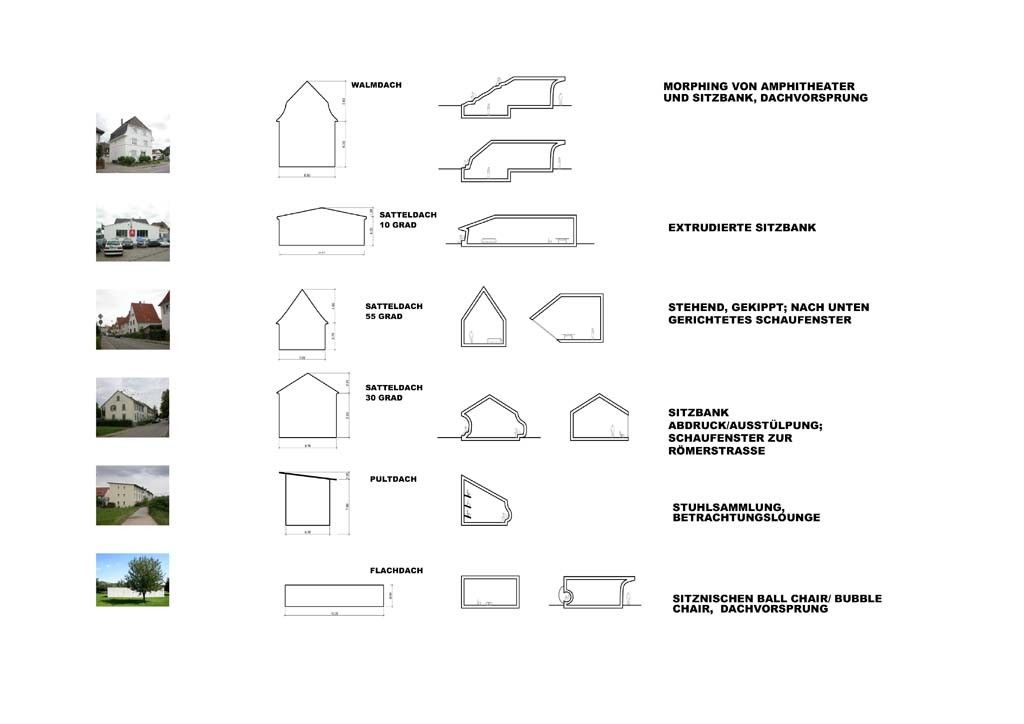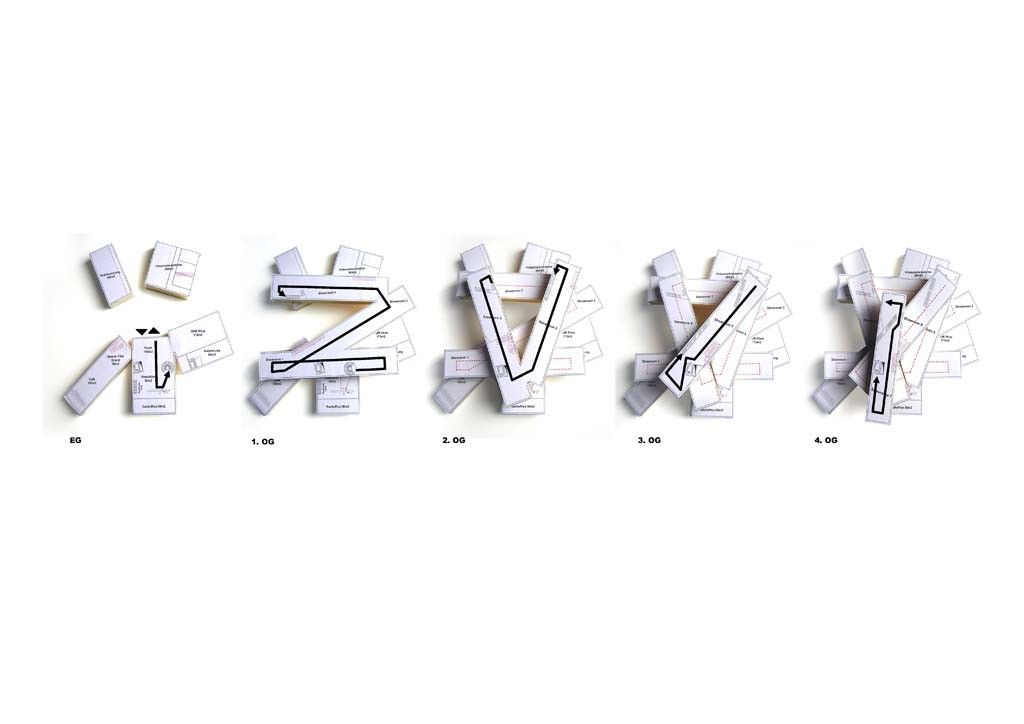VitraHaus
The concept of the VitraHaus connects two themes that appear repeatedly in the oeuvre of
Herzog & de Meuron: the theme of the archetypal
house and the theme of stacked volumes. In Weil am Rhein, it was especially appropriate to return to the idea of the ur-
house, since the primary purpose of the five-storey building is to present furnishings and objects for the home.
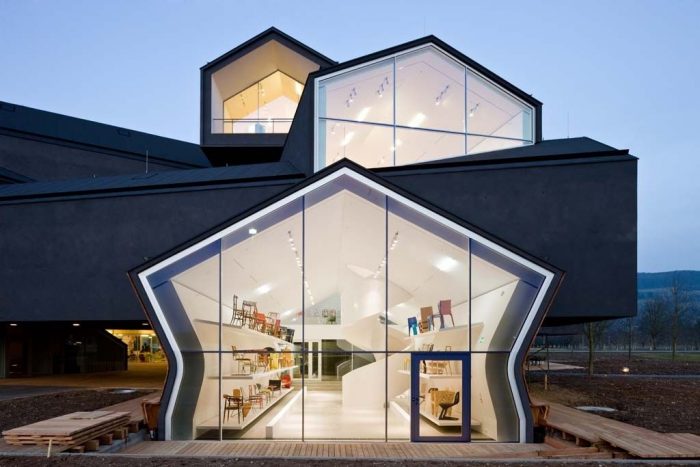
photograph by © Iwan Baan
Due to the proportions and dimensions of the interior spaces – the architects use the term ‘domestic scale’ – the showrooms are reminiscent of familiar residential settings. The individual ‘houses’, which have the general characteristics of a display space, are conceived as abstract elements. With just a few exceptions, only the gable ends are glazed, and the structural volumes seem to have been shaped with an extrusion press. Stacked into a total of five stories and breathtakingly cantilevered up to 49 feet in some places, the twelve houses, whose floor slabs intersect the underlying gables, create a three-dimensional assemblage – a pile of houses that, at first glance, has an almost chaotic appearance.
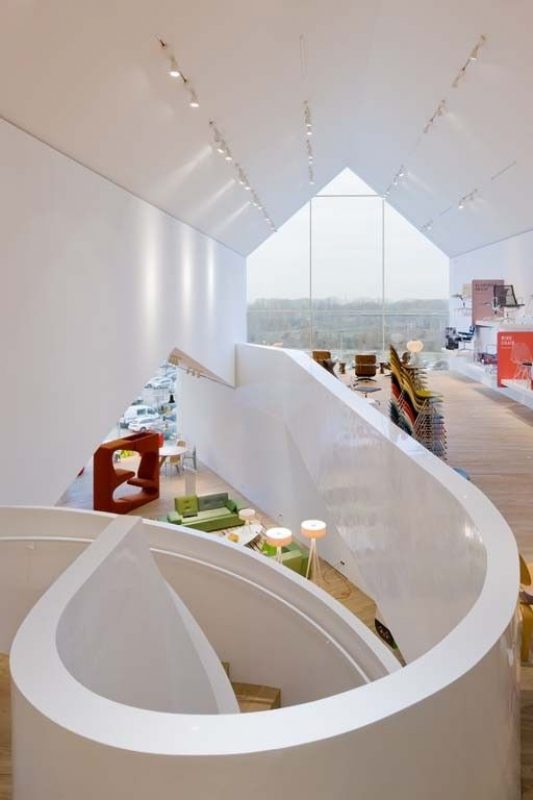
photograph by © Iwan Baan
Project Info:
Architecture: Herzog & de Meuron
Location: Weil am Rhein / Germany
Year: 2010
Work: finished in 2010
Client: Vitra
Status: Completed works
Type: Corporate Headquarters / Showrooms/Shops
