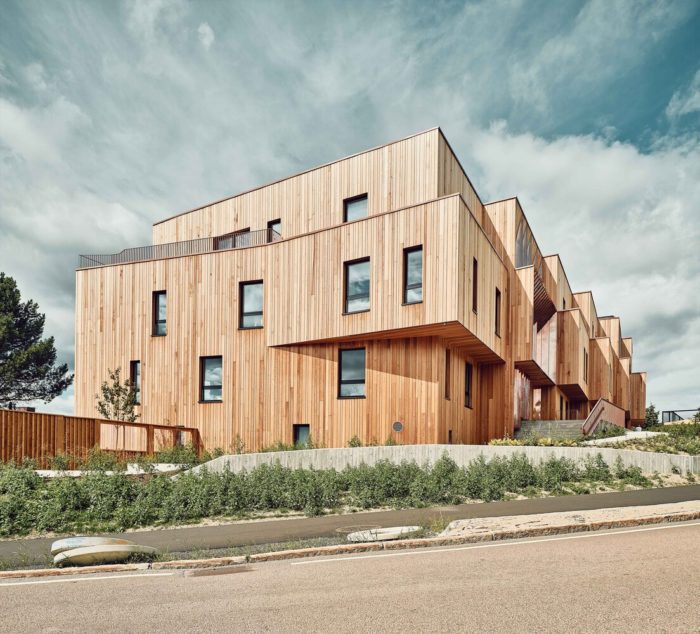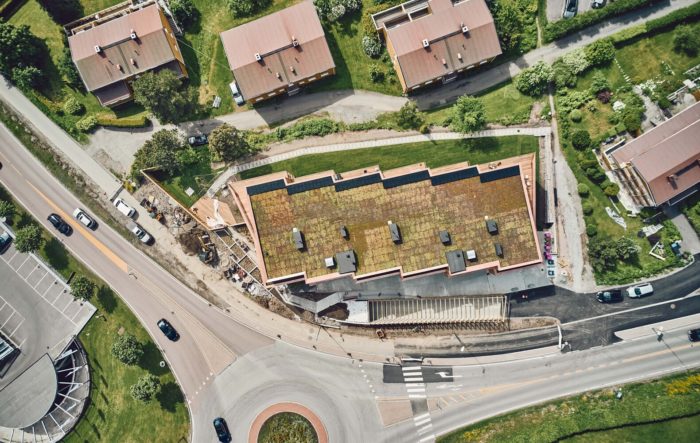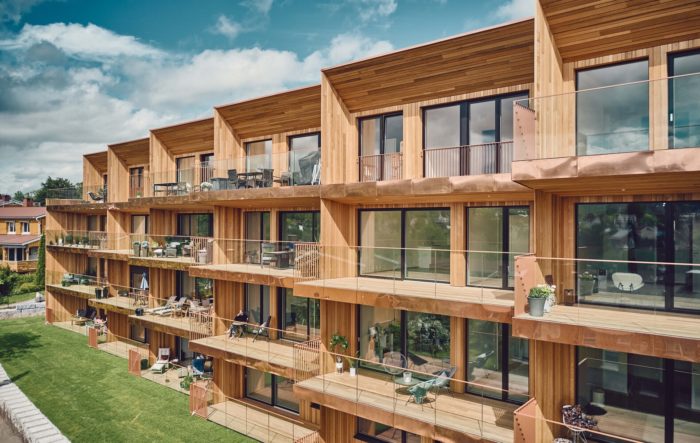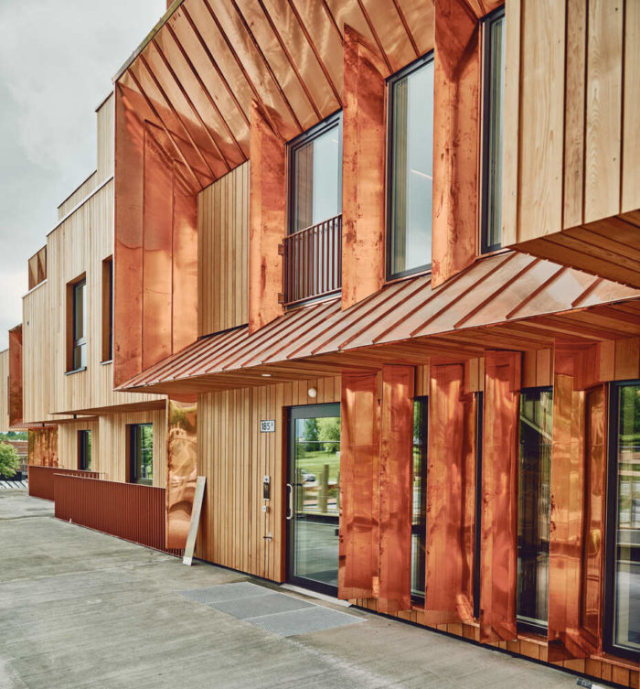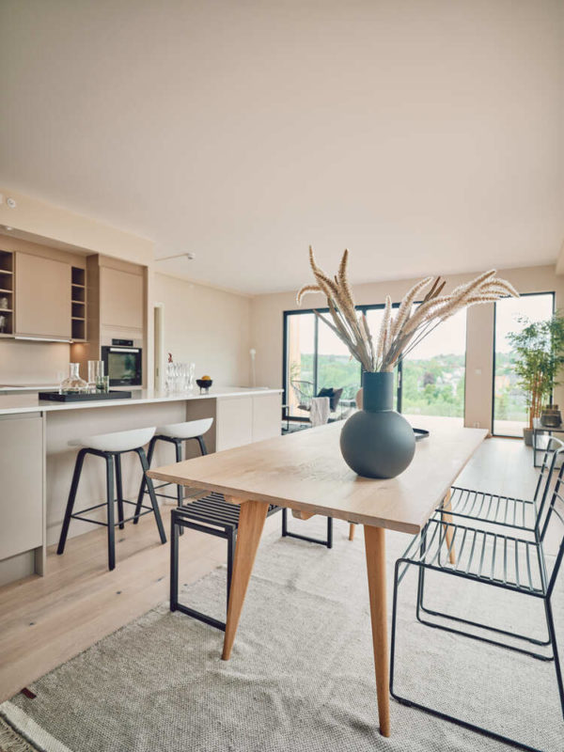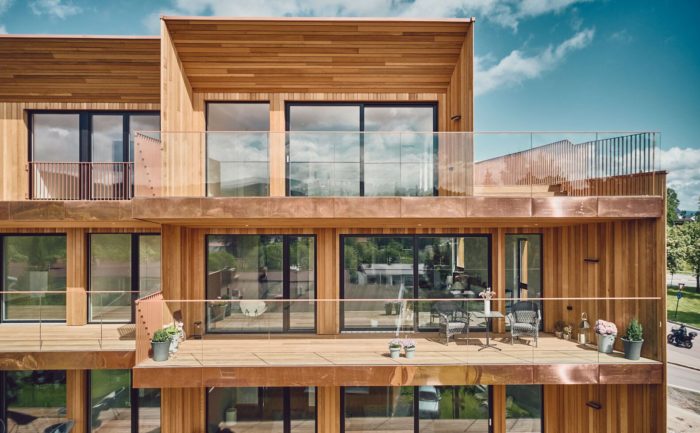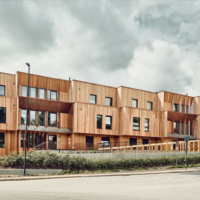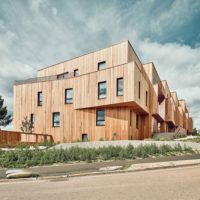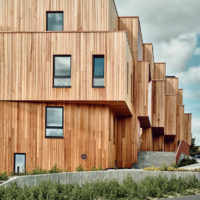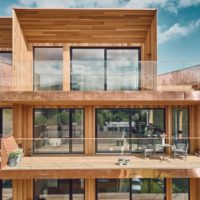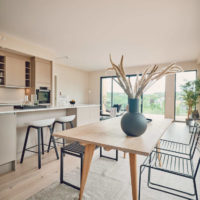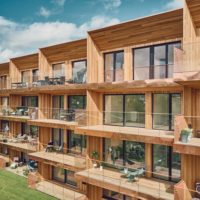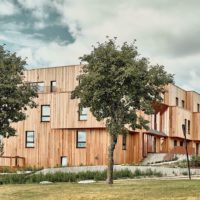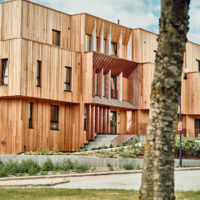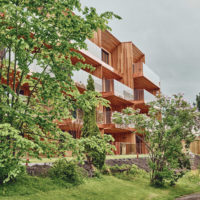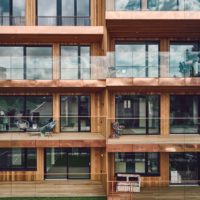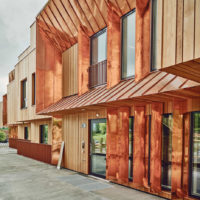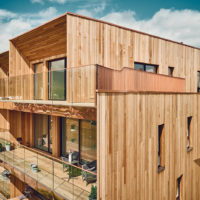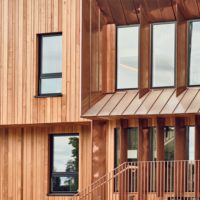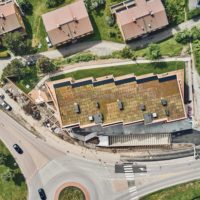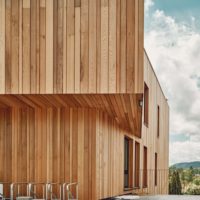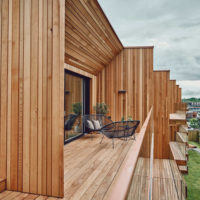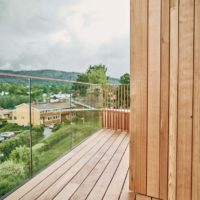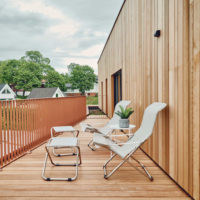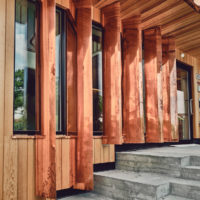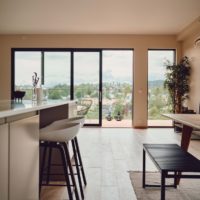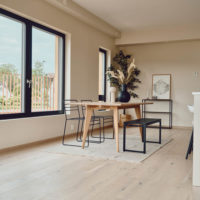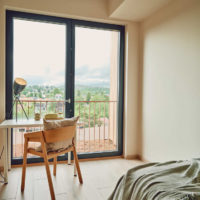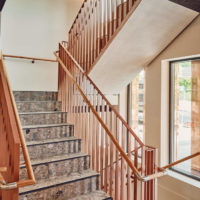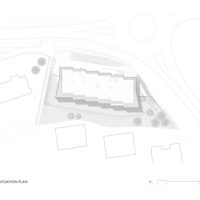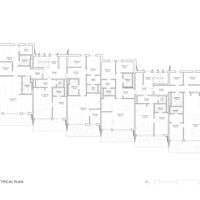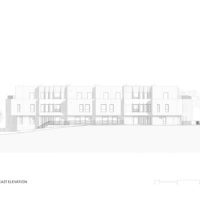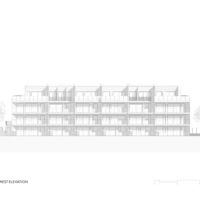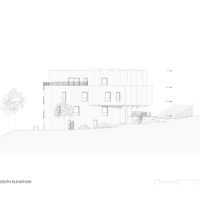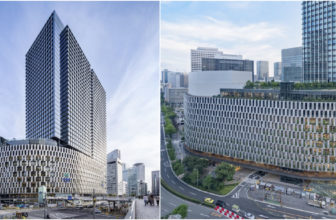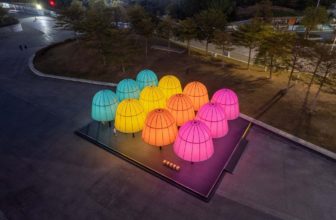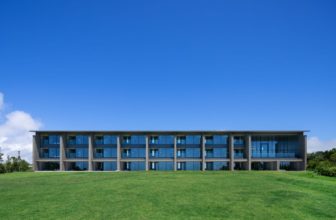Villa Asker, nestled within the picturesque municipality of Asker near Norway’s capital, Oslo, represents a remarkable transformation of a once-commercial site into a contemporary residential masterpiece. Its strategic location, opposite the imposing Asker Rådhus (the brutalist council hall) and on the outskirts of the charming 1950s garden village, Asker Hageby, makes it an iconic symbol of quality architecture in the region.
Villa Asker’s Design Concept
The essence of Villa Asker lies in its distinctive saw-toothed design, a deliberate choice to harmonize with the site’s scale and the surrounding garden village context. When viewed from above, the building’s arrangement mimics the semi-detached houses behind it, and its shifting façade diversifies its dimensions and gracefully curves toward the street. Crowning this architectural gem is a sedum moss-covered roof, absorbing rainwater and seamlessly blending with the landscape to the west.
The façade, cloaked in untreated cedar, ages gracefully, mirroring the wooden façades of its neighborhood. The clever use of varying cladding widths and slanted surfaces towards entrances, terraces, stairwells, and roofs cast enchanting interplays of light and shadow across the structure. Modern copper accents adorn both sides of the building, adding a contemporary touch harmonizing beautifully with the cedar.
On the entrance side, copper highlights entrances and stairwells with captivating angular patterns, a delightful interplay of vertical and horizontal shapes. Meanwhile, copper accents grace the balconies on the western side, emphasizing the stepped building volume and offering a striking contrast against the vertical façade’s railings, glass elements, and slanted wood.
Villa Asker offers 22 distinct double-sided apartments, each blessed with abundant natural light. The floor plans vary between 56 and 130 square meters, with a comfortable ceiling height of 2.60 meters. Partially retracted volumes create cozy, intimate zones on the verandas, while the meticulous detailing of the diagonal sections pays homage to Norway’s boat-building tradition, known for its artisanal perfection.
The building’s remarkable, precise woodwork of the highest quality is a testament to its elegance, which becomes increasingly evident as one draws nearer. Villa Asker has transcended into a visual delight, captivating not only the passers-by but also the fortunate residents of the region, embodying a commitment to exceptional architecture.
Project Info:
- © Jean-Pierre Mesinele
- © Jean-Pierre Mesinele
- © Jean-Pierre Mesinele
- © Jean-Pierre Mesinele
- © Jean-Pierre Mesinele
- © Jean-Pierre Mesinele
- © Jean-Pierre Mesinele
- © Jean-Pierre Mesinele
- © Jean-Pierre Mesinele
- © Jean-Pierre Mesinele
- © Jean-Pierre Mesinele
- © Jean-Pierre Mesinele
- © Jean-Pierre Mesinele
- © Jean-Pierre Mesinele
- © Jean-Pierre Mesinele
- © Jean-Pierre Mesinele
- © Jean-Pierre Mesinele
- © Jean-Pierre Mesinele
- © Jean-Pierre Mesinele
- © Jean-Pierre Mesinele
- © Jean-Pierre Mesinele
- © Jean-Pierre Mesinele
- © Jean-Pierre Mesinele
- Situation Plan. © A-lab
- Typical Floor Plan. © A-lab
- East Elevation. © A-lab
- West Elevation. © A-lab
- South Elevation. © A-lab


