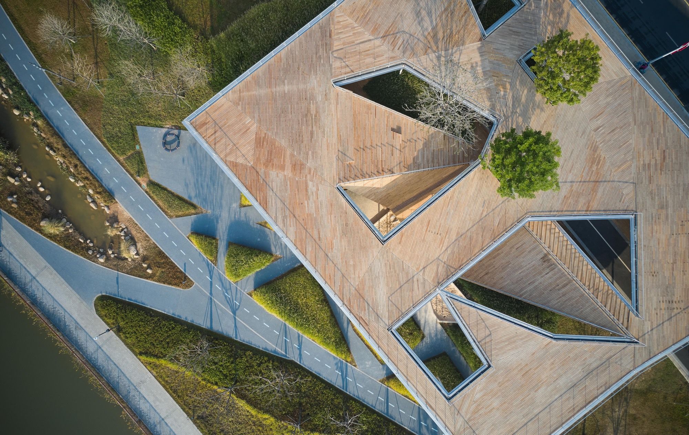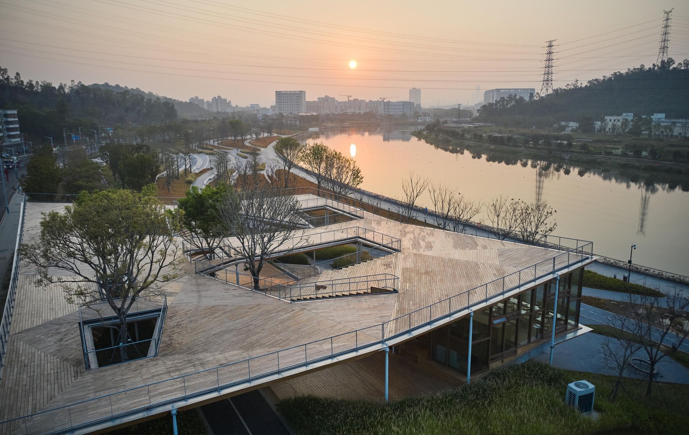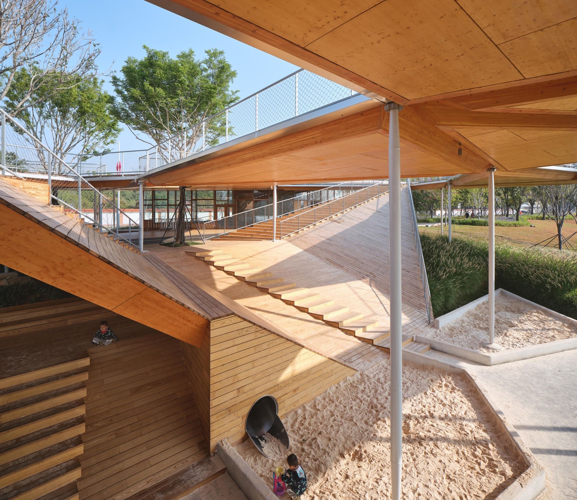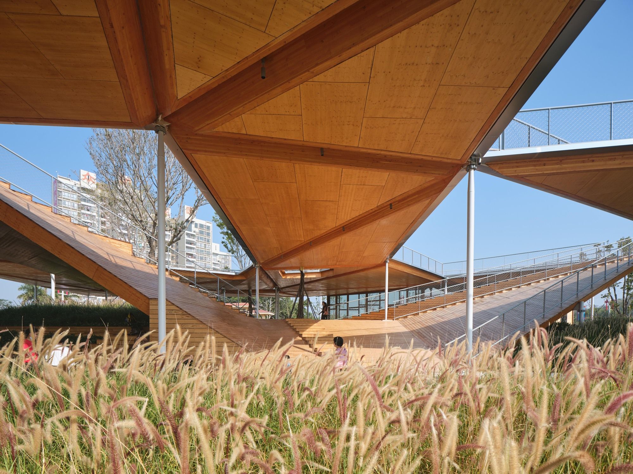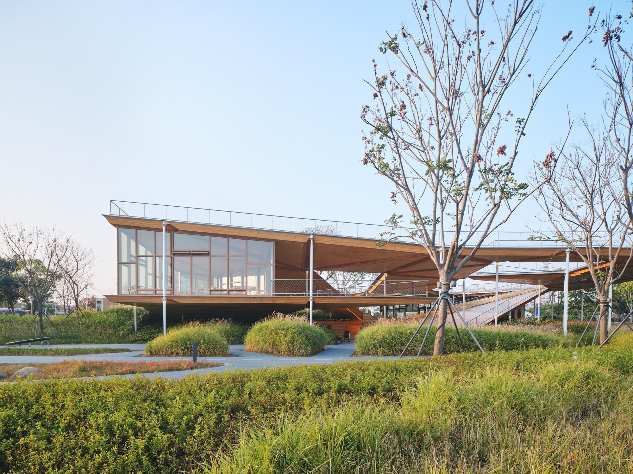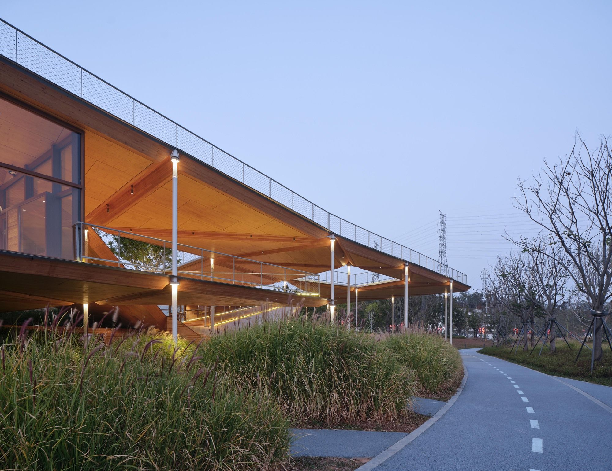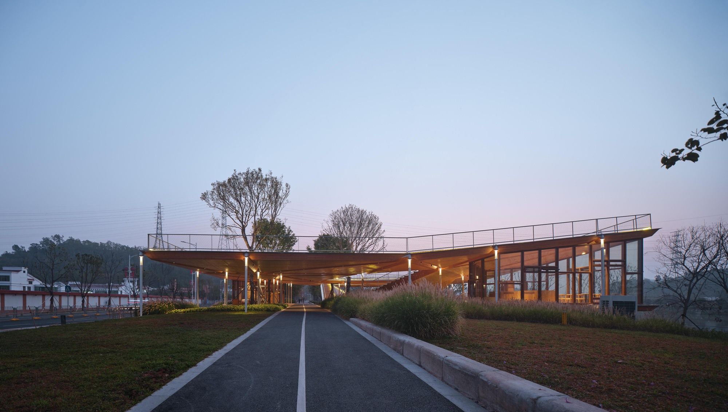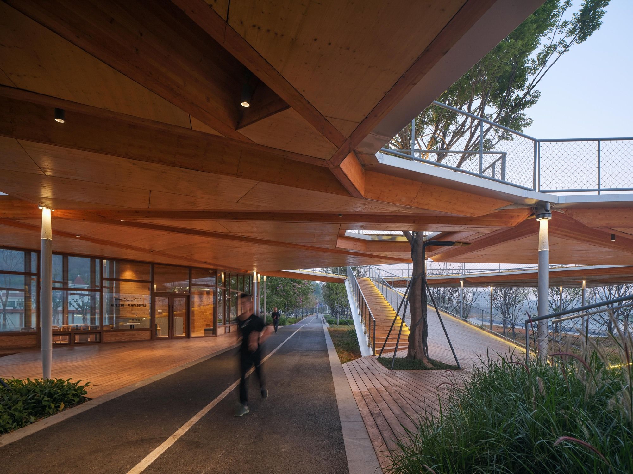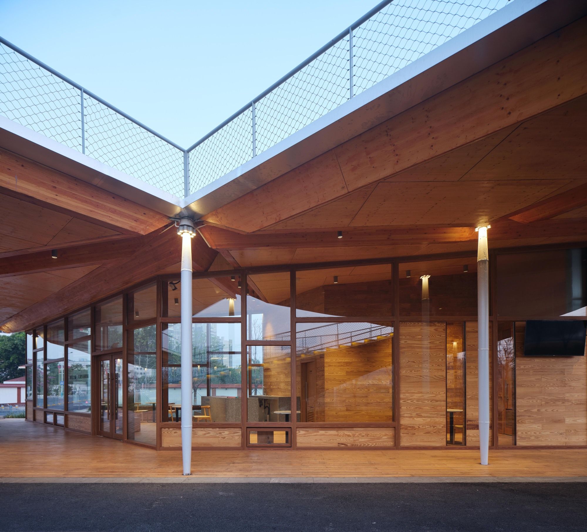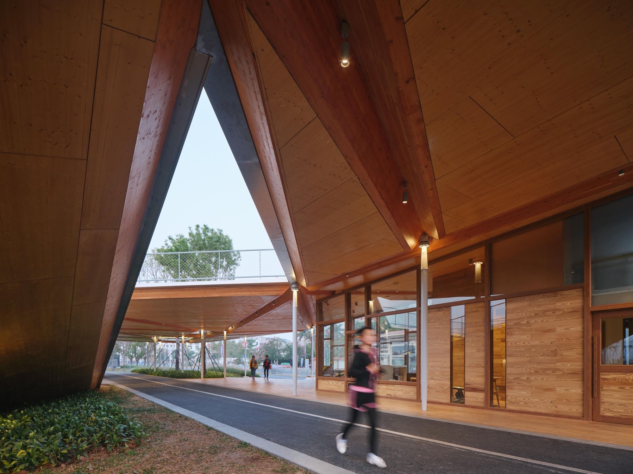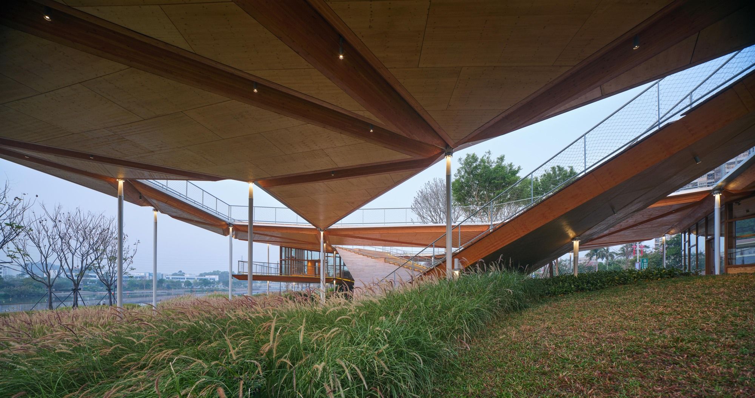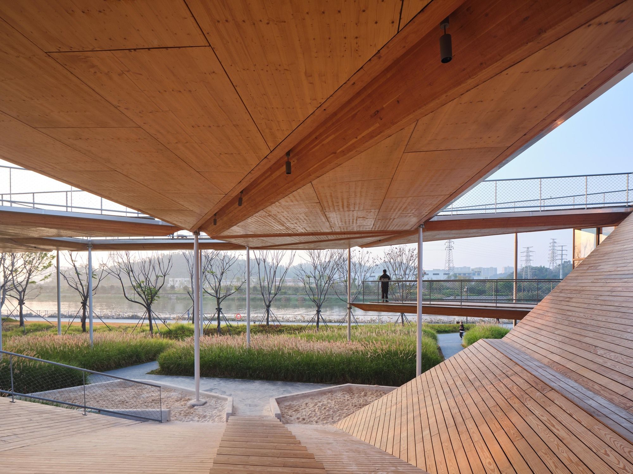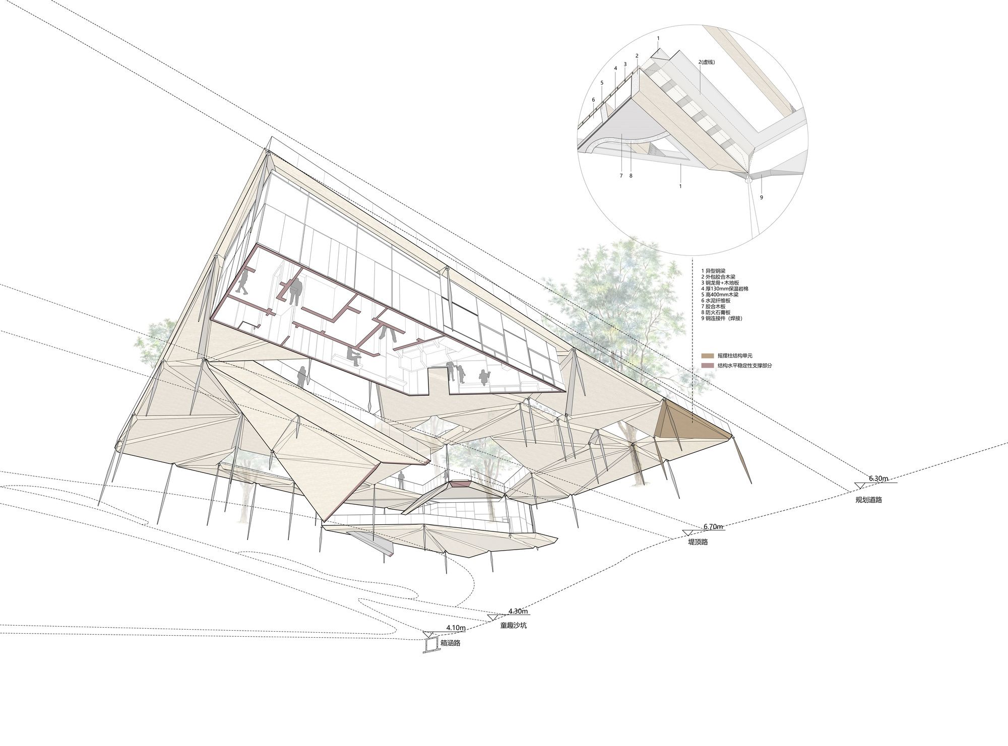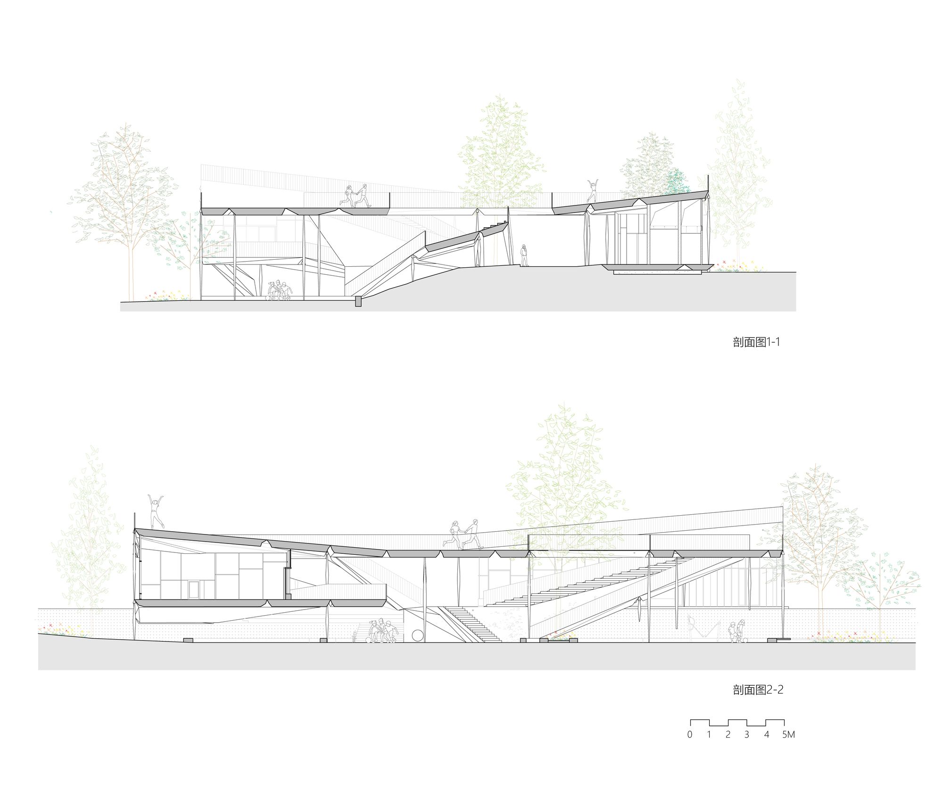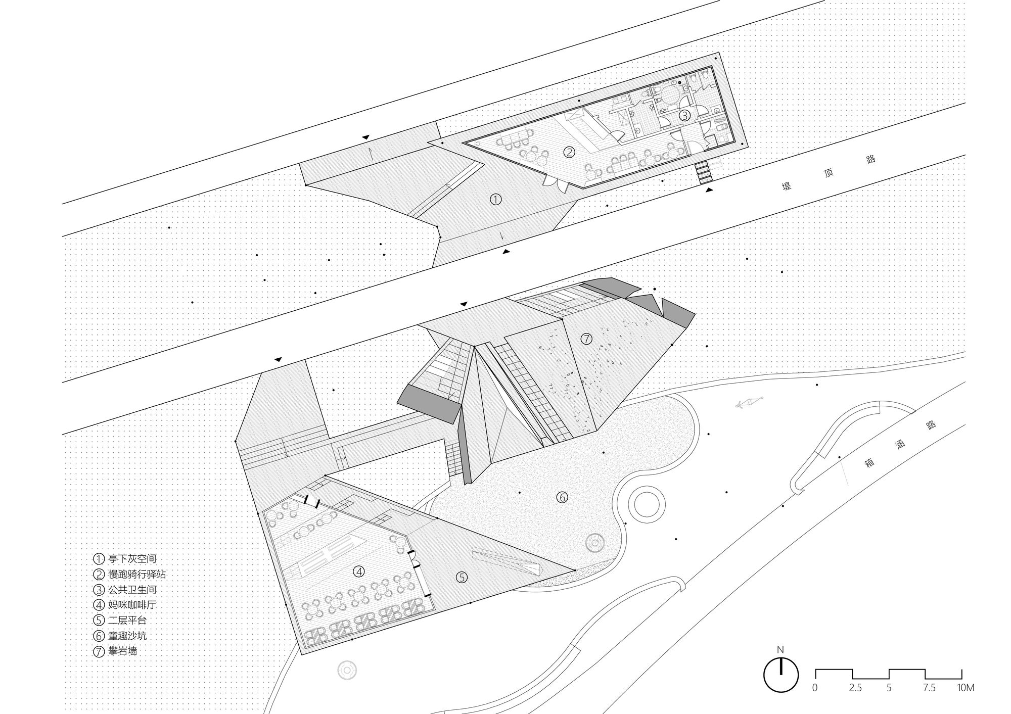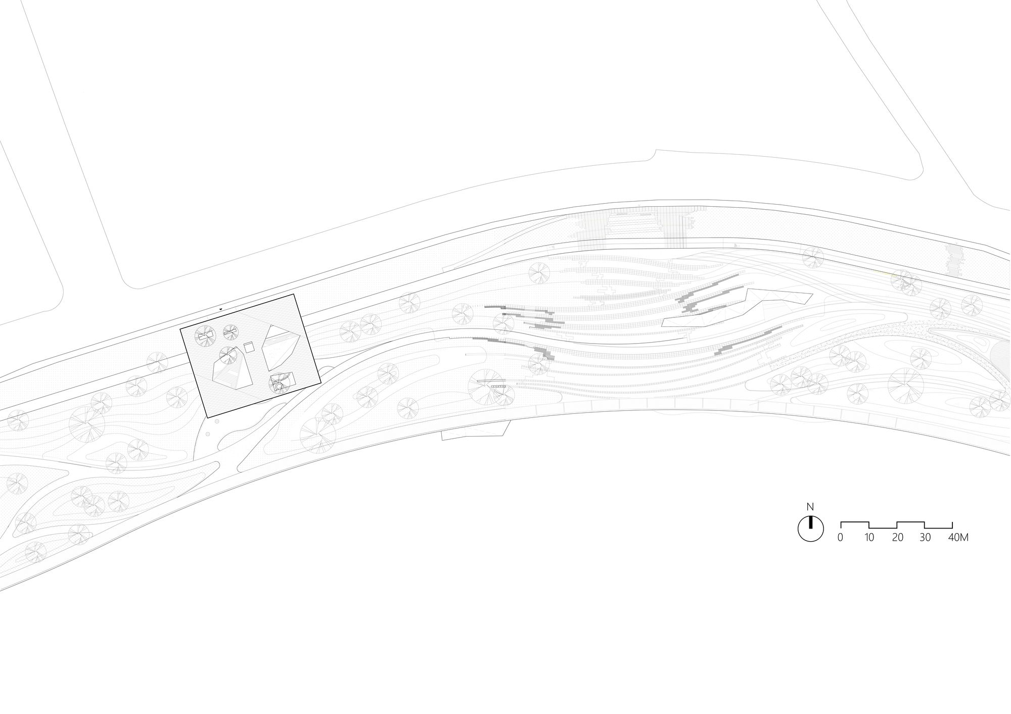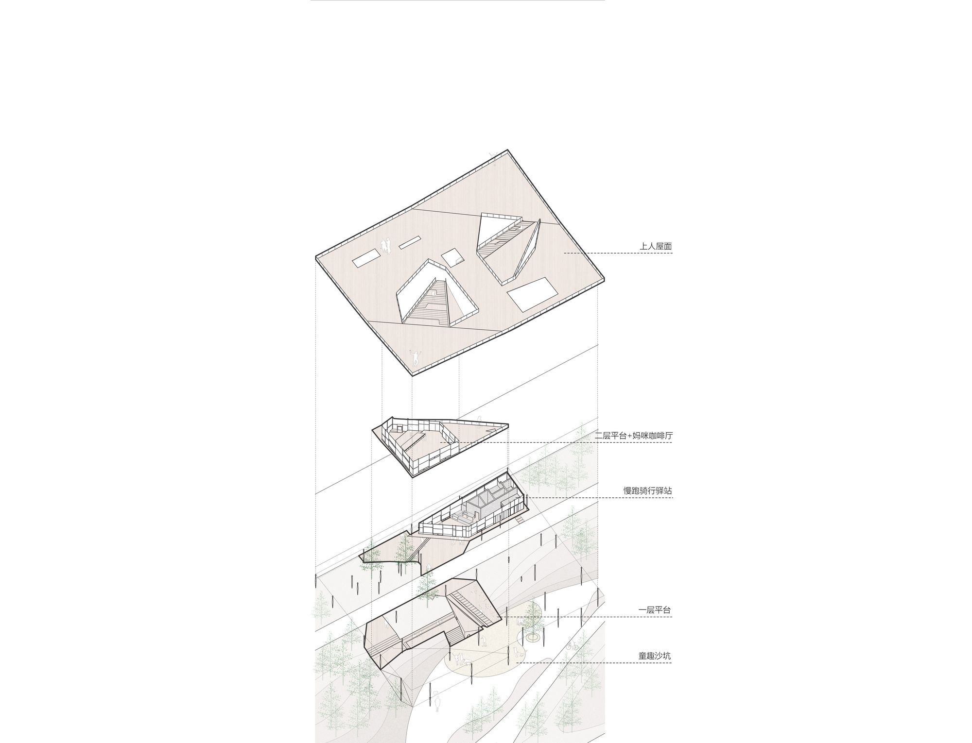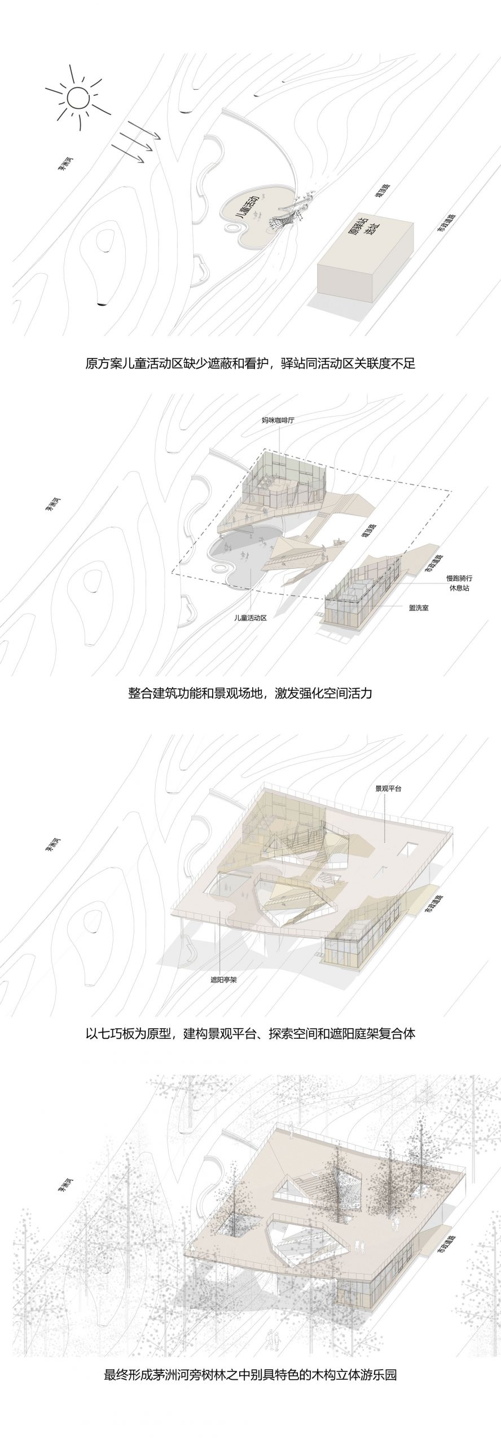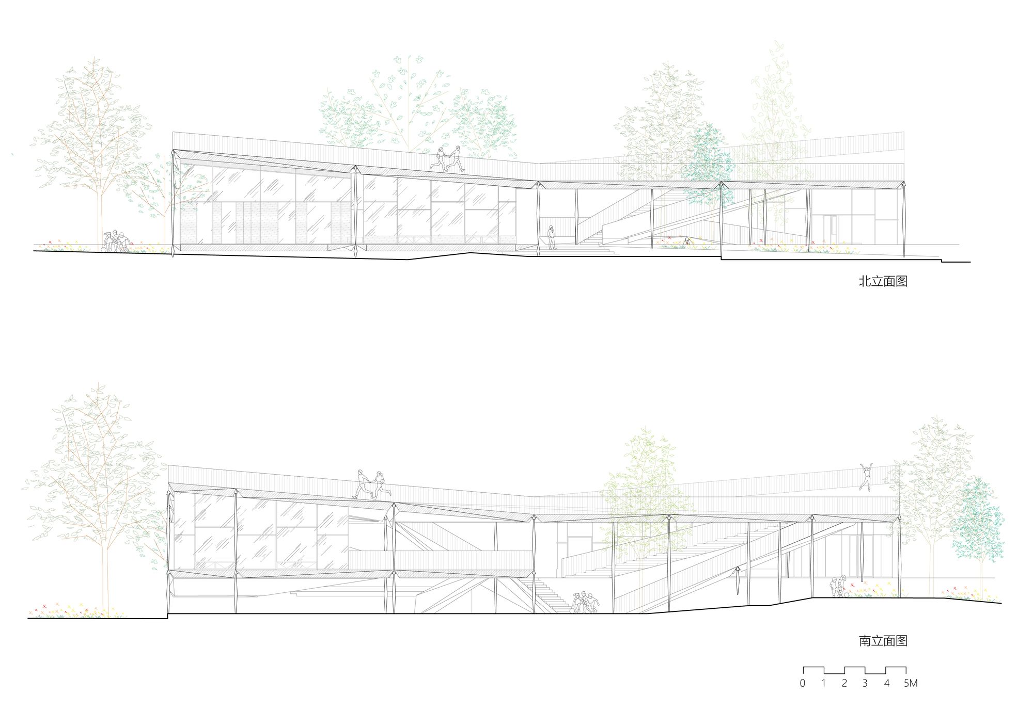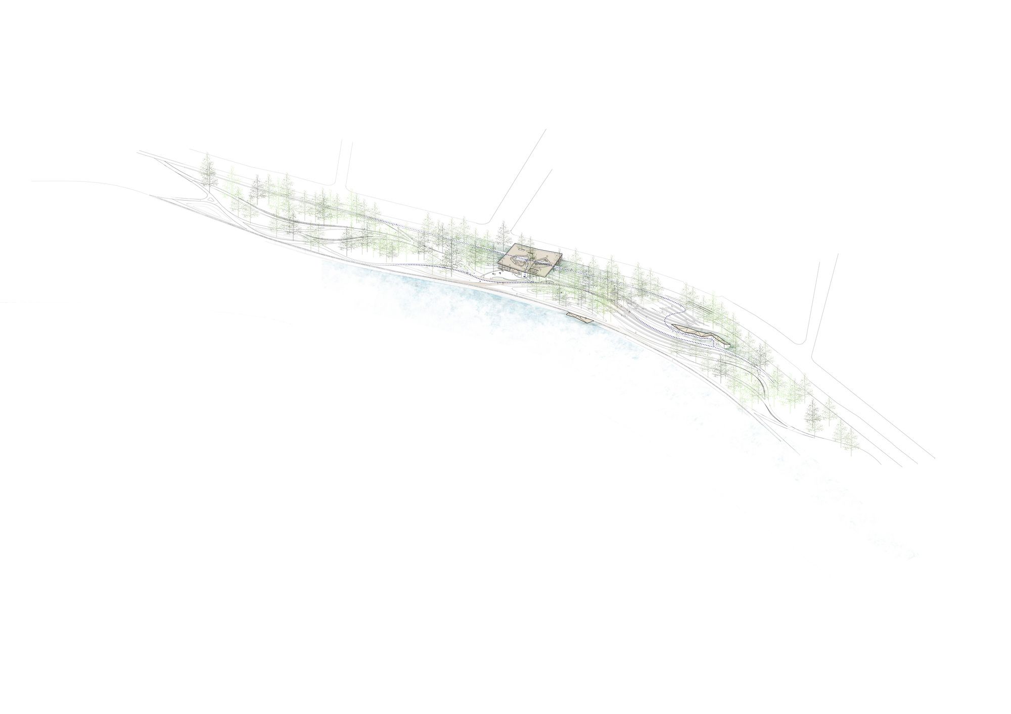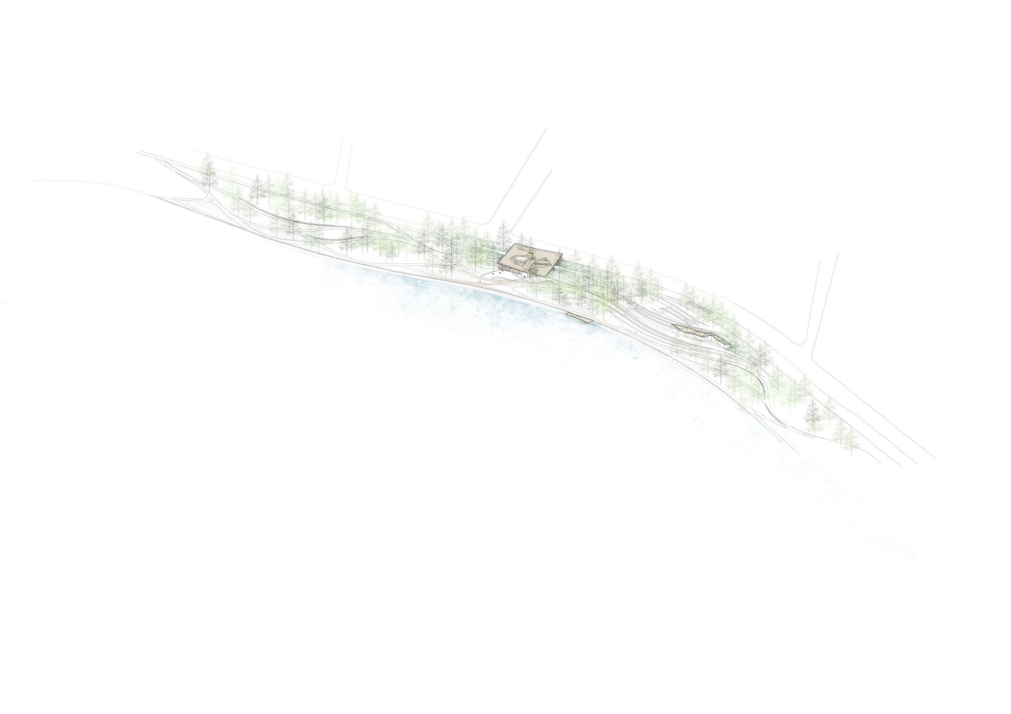The Wing of Swallow
The Wing of Swallow is located on the north bank of the middle section of Maozhou River in Baoan District, Shenzhen. With the theme of children’s playground, it integrates various functions and landscape venues. It is a three-dimensional amusement park integrating amusement, rest and viewing.
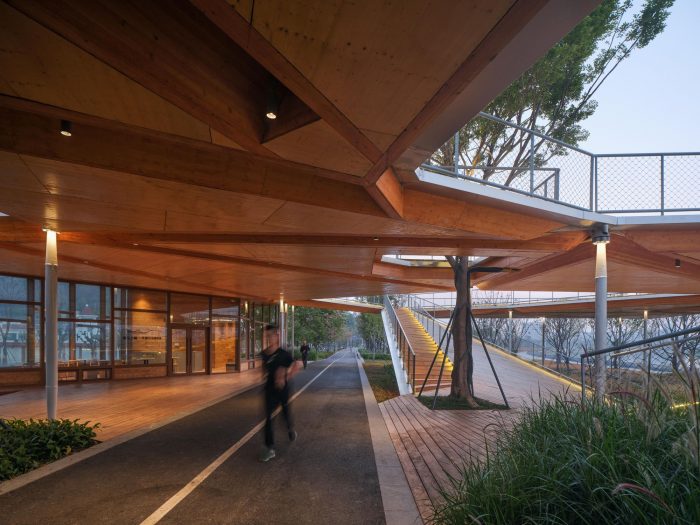
Photography by © ZY Architectural Photography
Its construction is very ingenious: on the one hand, the design draws inspiration from the traditional Chinese intelligence toy “tangram” to form a basic configuration——a swinging column system, while the tangram was called a “Swallow-like Geometries” in the Song Dynasty; on the other hand, the structure is lightly entwined in the woods of the site, with its two corners cocked up like wings that have been raised, so it is named “Wing of Swallow”.
Construction combined with Culture–the station adopts an innovative swinging column system, with a basic configuration of 3 columns that support corners with each triangular face, which continuously grows within a 36m×40m range. The structure has good structural construction expressiveness and meets the needs of rapid construction.
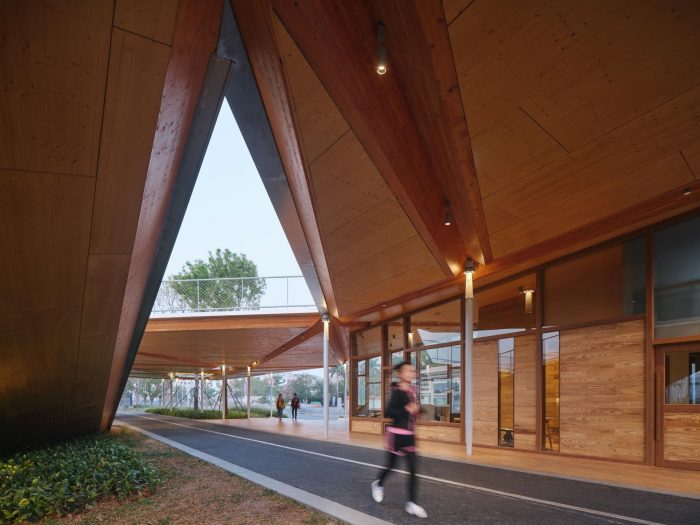
Photography by © ZY Architectural Photography
In order to solve the vertical support stability, we control the length of the triangular members within 11 meters, and design a 160mm diameter shuttle column and a 230×250mm tapered column cap to eliminate the torsion and bending moment, so that the column can only bear axial force.
In order to solve the horizontal stability, we use components with unified form and function, such as the stay cables of the Mami cafe, the load-bearing wall of the public restroom, the outdoor slide, and the steel-wood staircase to control the horizontal stability, so that the diameter of the shuttle-shaped column can be reduced to 160mm.
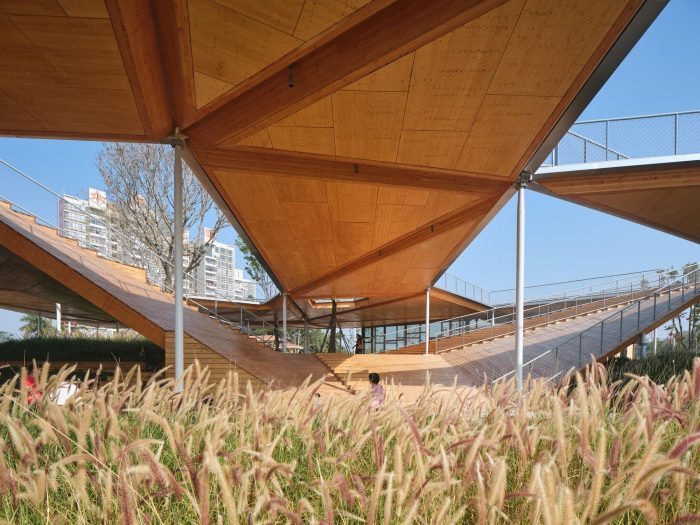
Photography by © ZY Architectural Photography
The combination of fusiform columns and triangular roofs “floating” in the waterfront woods gives the crowd an illusion of anti-gravity under the pavilion; the raised corners on both sides of the roof resemble the wings of a bird, realizing the unity between culture (Swallow-like Geometries), construction (swing column) and shape.
Clearly Visible Construction Materials–the original plan uses modern wood structure CLT plywood to make a triangular overall prefabricated plate, which is then optimized to a composite system of outer ring C-shaped steel beam + 400mm high wooden beam + CLT board.
All the triangular surfaces are connected by relative articulation. People can clearly see all the materials in the system under the pavilion, which has a good expressive power of construction materials, and realizes the unity between modeling and construction materials.
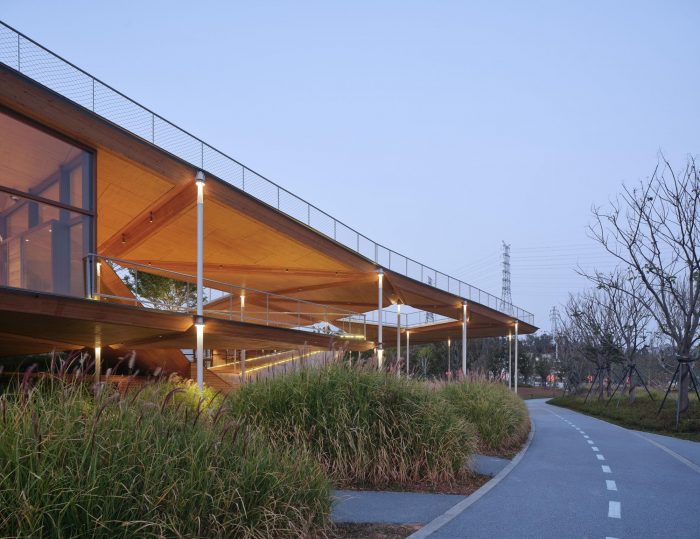
Photography by © ZY Architectural Photography
Architectural and Landscape Integration–the station is located in the waterfront green area on the north bank of the Mao Zhou River, with Yan Yong Road in the north and the box culvert road in the south.
There are many trees in good condition growing on the original site. We set up 4 openings on the roof in the form of “tangram”, so that the trees on the site can grow luxuriantly in the original location. The building and the trees are integrated and intertwined, realizing the unity between the building and the landscape.
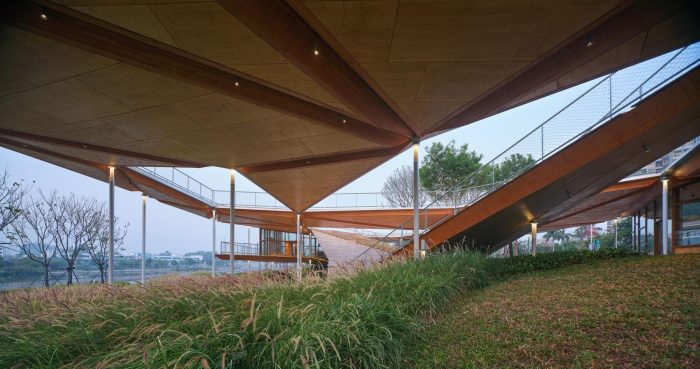
Photography by © ZY Architectural Photography
Project Info:
Architects: TJAD Original Design Studio
Location: Shenzhen, China
Area: 940 m²
Project Year: 2020
Photographs: ZY Architectural Photography
Manufacturers: Bene, KAPO Fenster und Türen
