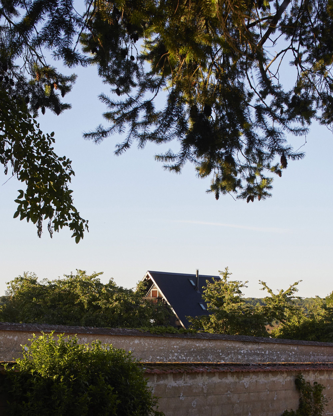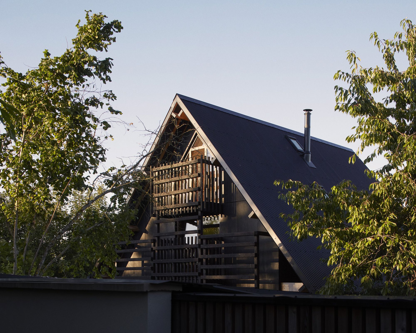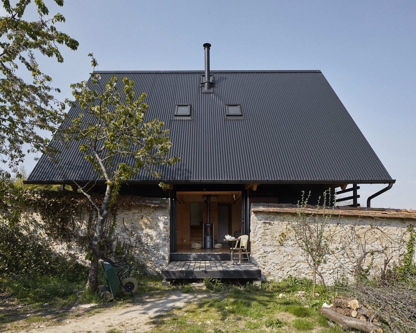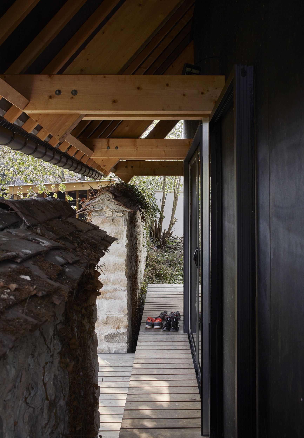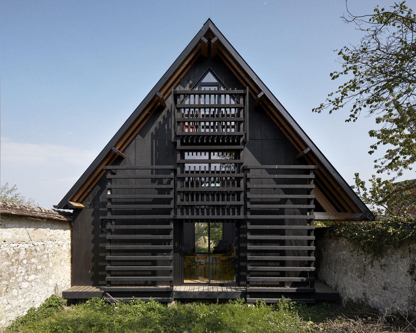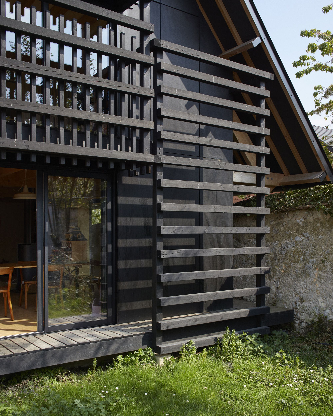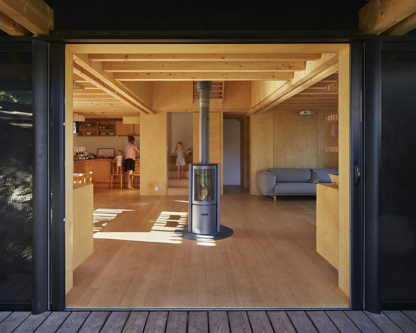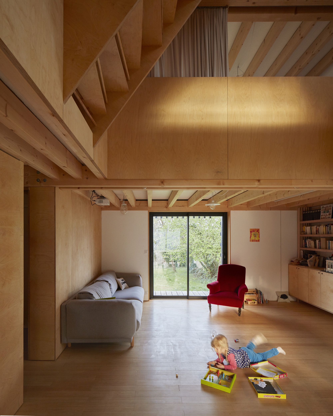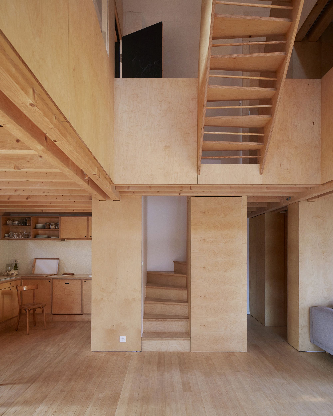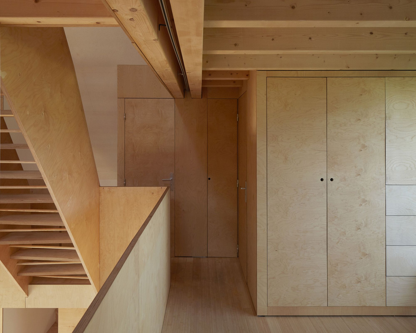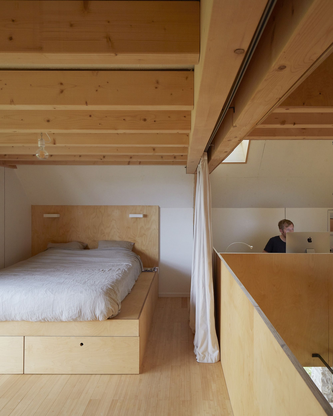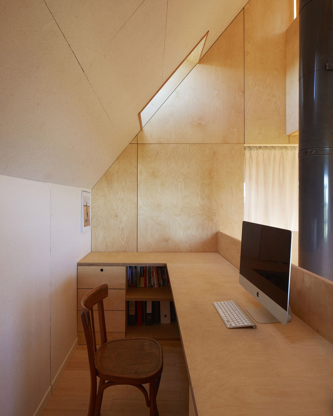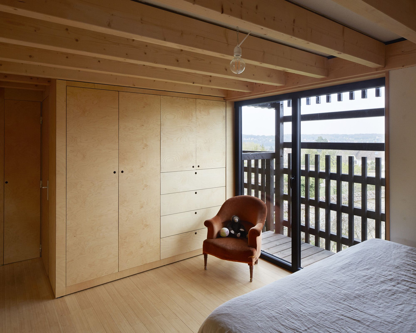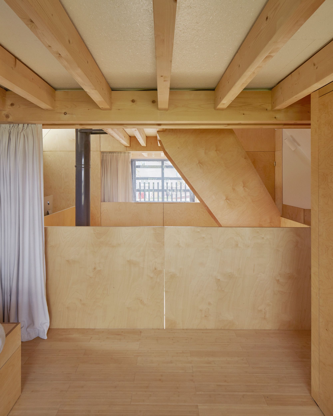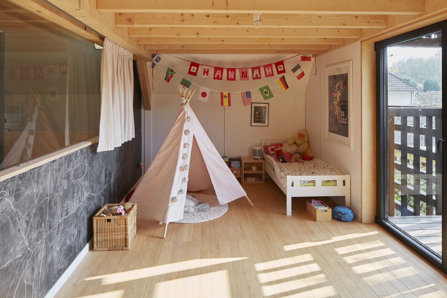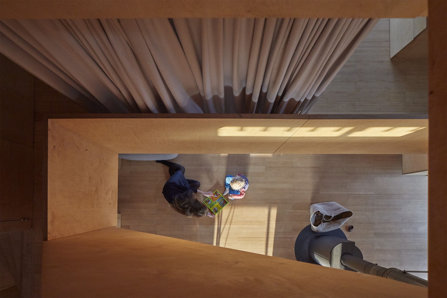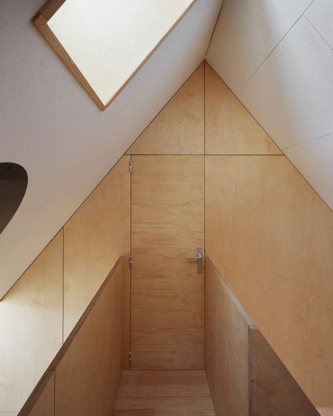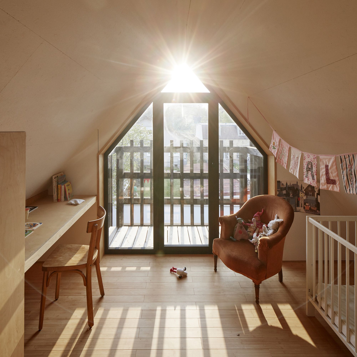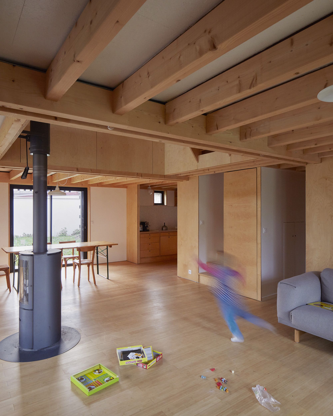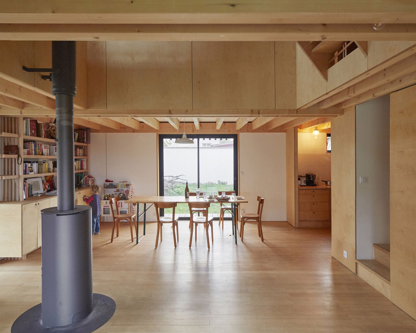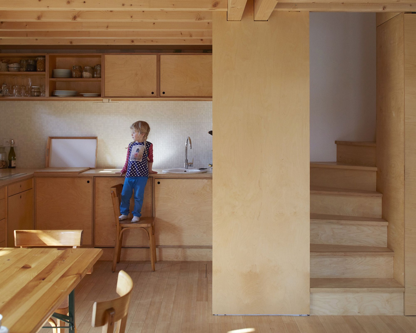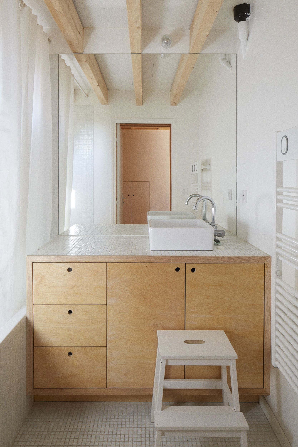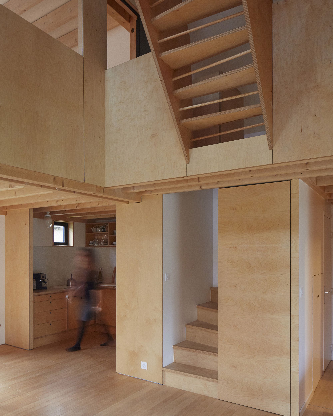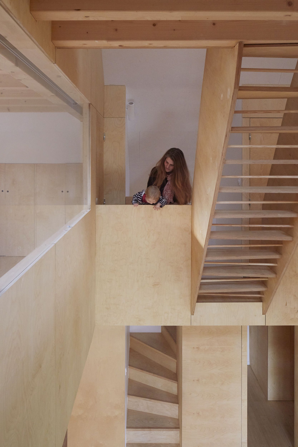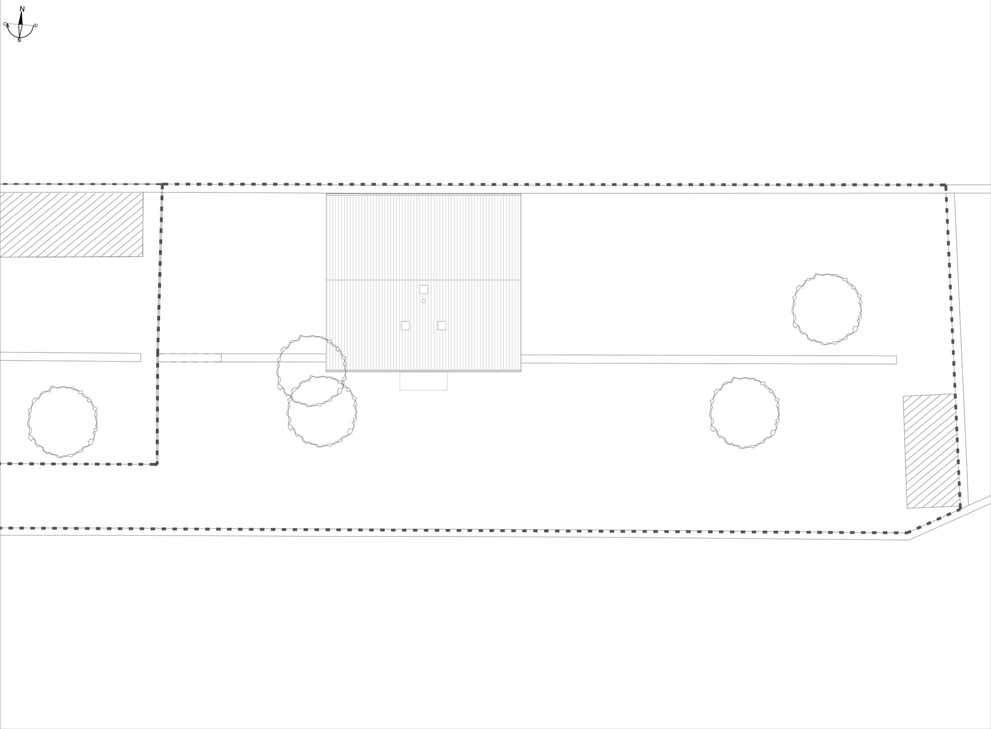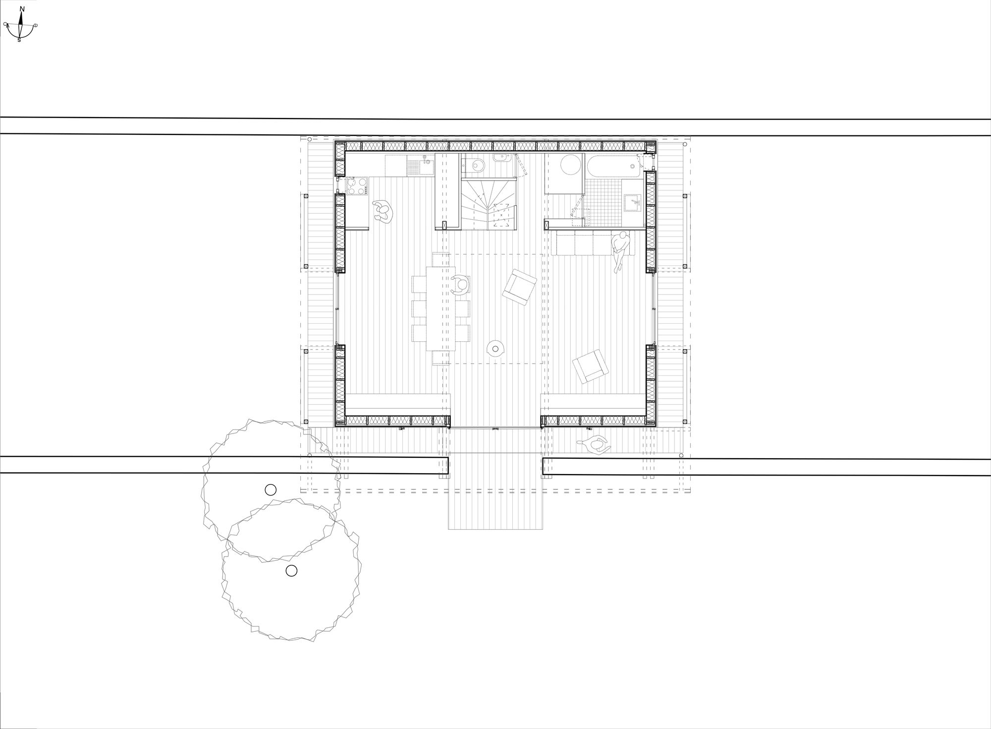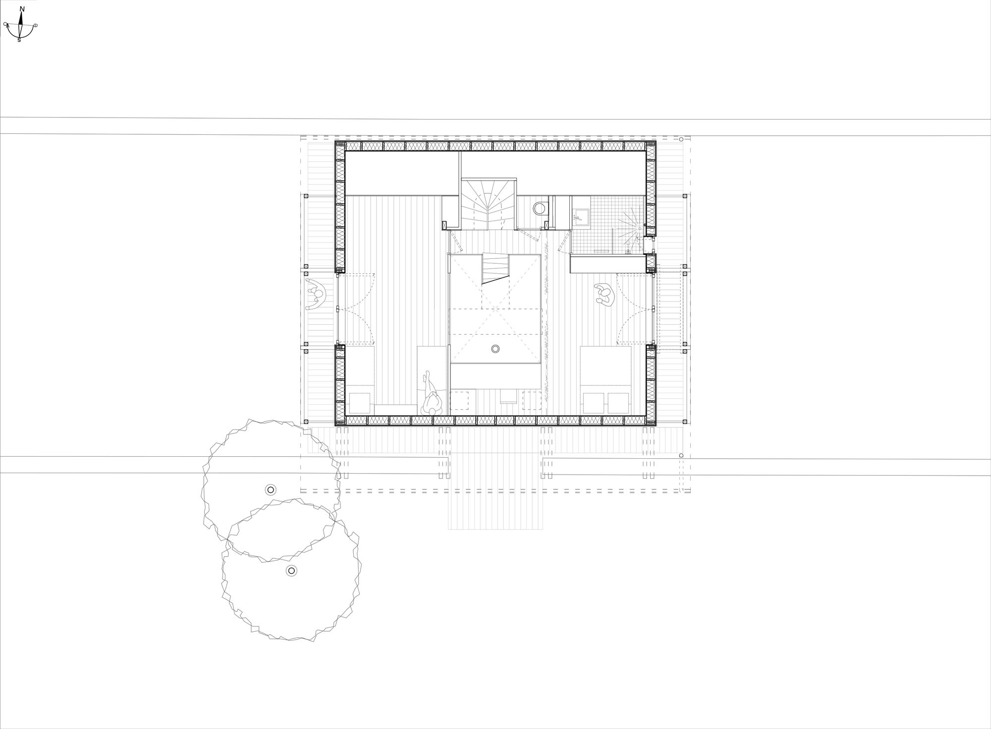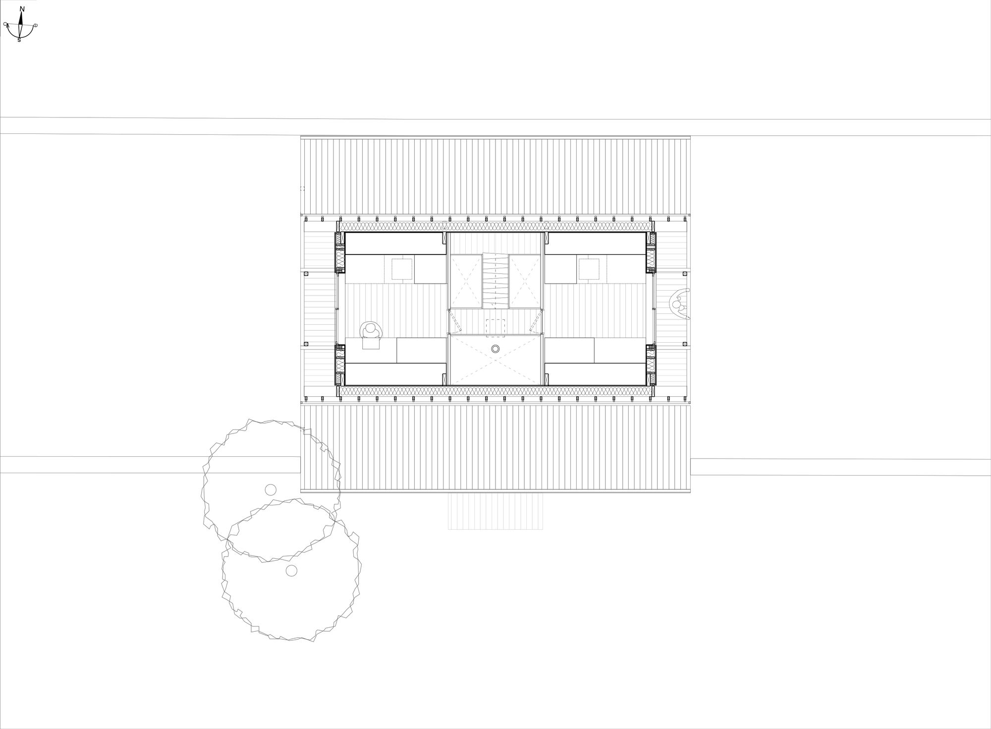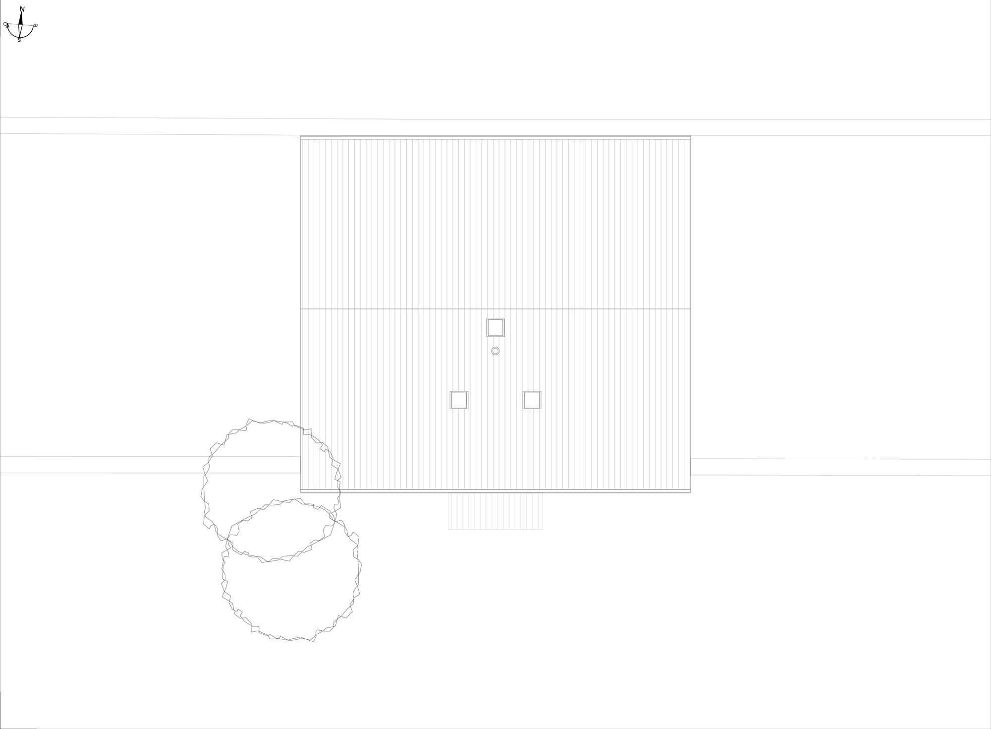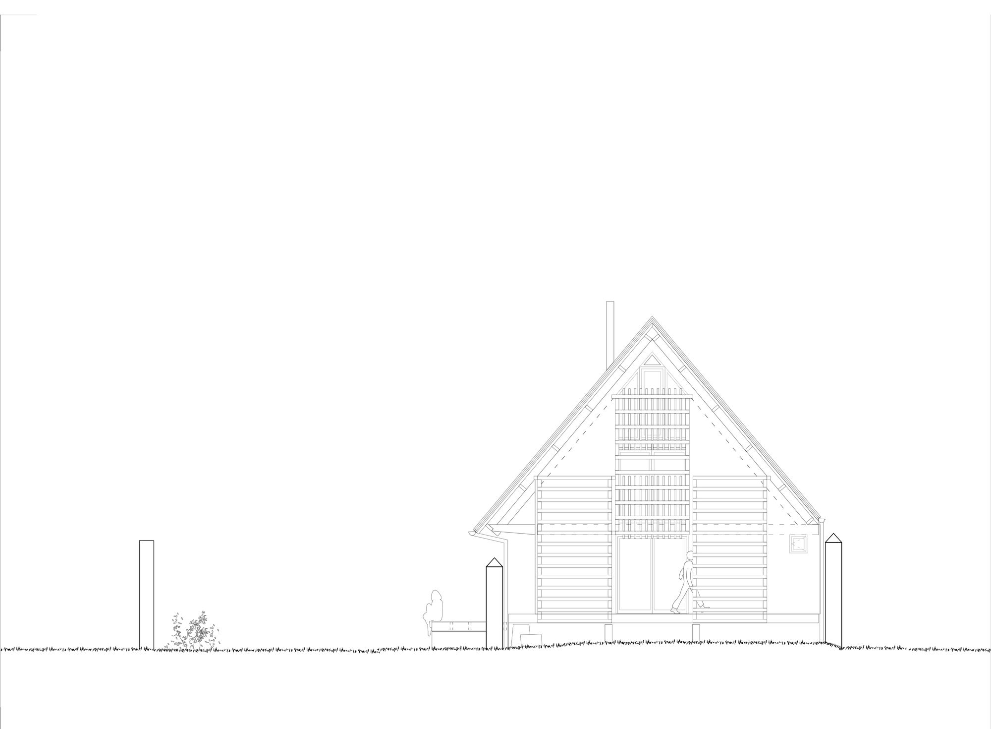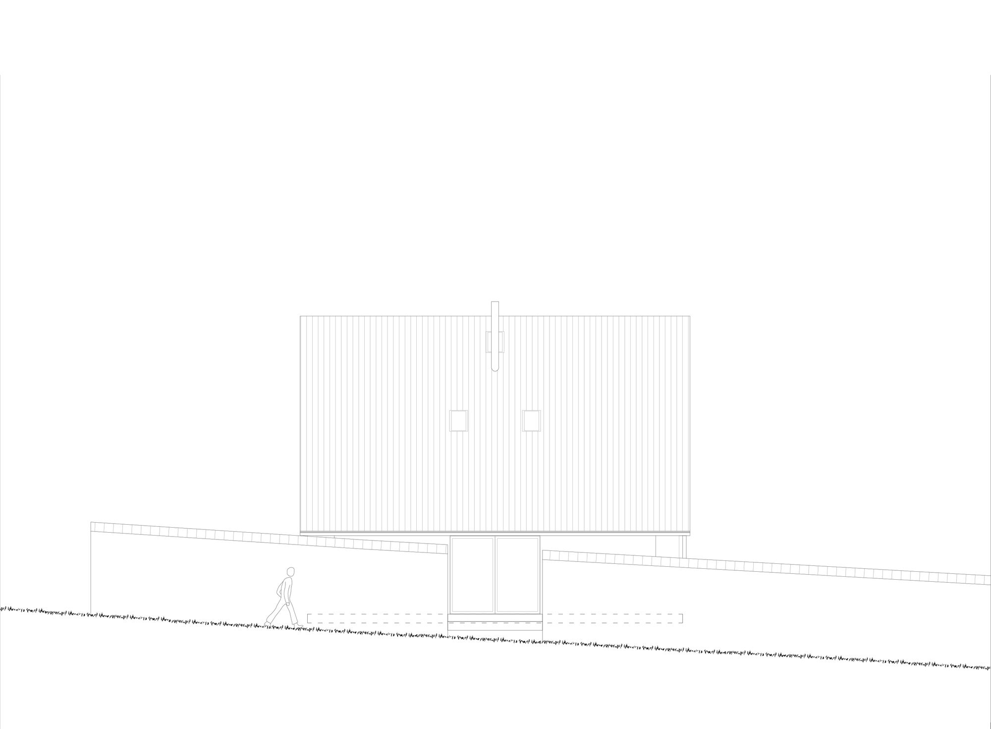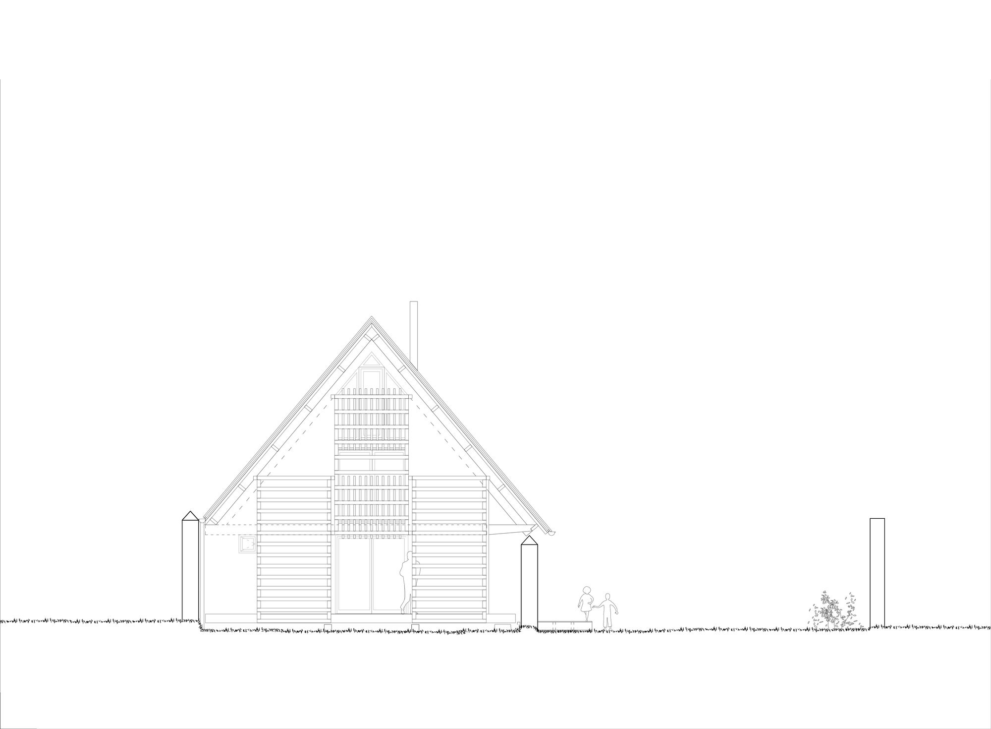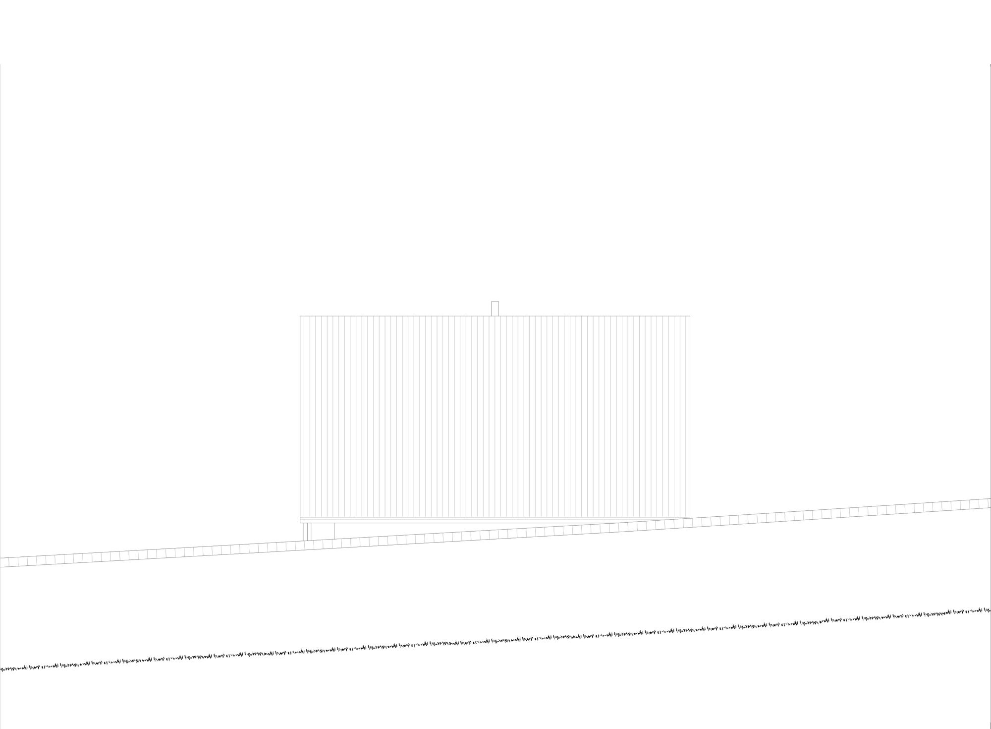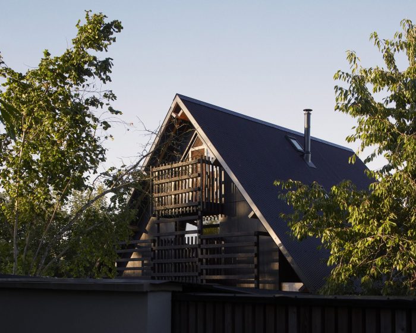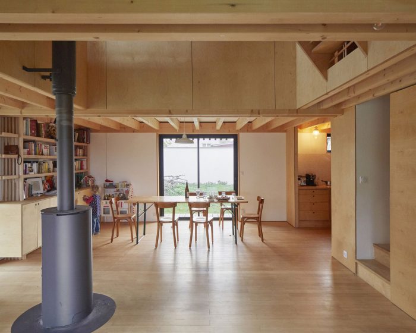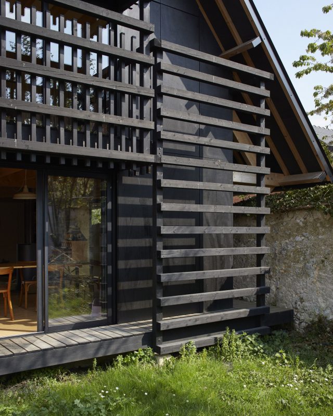The House Between the Walls
When we arrived on this land, we found a plot cut in two parts by a stone vine wall. Much of the poetics of the place came from this wall, from the stonework, because of its presence in this garden.
This wall creates an ecosystem all around: it creates shade, it keeps calories and gives them back, it carries plants that climb on the stones. But it bothers me! It divides into two parts a land that we would have liked to be unitary and open. And it is very surprising to realize all the “existential” questions that such an object – built and non-living – can generate when we were looking for an architectural gesture that we wanted right. Should it be destroyed? Should we break free from it, forget it, and recreate something new? Or at best, reuse its stones? Should we keep this object intact, as we have found it, “respect” it as we would respect a tree or a heritage object? Should it be as radical as this sharp wall and keep every stone in it? What is the value of this wall? And what is the freedom of an architect in the face of what already exists? Are these questions classic and normal for a professional of heritage? But we are creators of “new”, and this wall was not a heritage object in the classic sense of the word.
The value of this wall (quite cumbersome, it must be admitted) came strictly and solely from the fact that it was here, existing, and standing before our intervention. And this simple fact of existence pushed us to humility. As the future inhabitants understood, there was no other choice than to consider it as a key element in the architectural intervention on this land.
The house is therefore simply an intervention on this wall. We have given ourselves the freedom to open a single bay to the south in the stone of the vine wall. The house is placed immediately behind this opening. The construction draws, distributes, and stimulates three distinct gardens, one of the morning, the one of noon, and one of the evening, taking their turn in the sun throughout the day.
An external passageway on these three orientations gives air, thickness, and fluidity to this architectural device, and promotes the connection of the three gardens. To the east and west, the gables – each fitted with three wall bars – are vertical extensions of the adjacent gardens. The house coated with black pine tar under an imposing roof that covers the wall brings its own poetics to the place. The atrium of the house comes as a habitable, soft, and comfortable hollow behind the opening created in the rough and imperfect wall.
This new poetry of the place includes a bit of mystery that comes from the fact that the house is hidden, that only the black roof and the belly of the atrium can be seen. This same mystery emanates from the coexistence of the new and the old – of what has always been present and what has just been built – let us not knowing exactly and clearly to distinguish them.
Project Info:
Architects: arba
Location: France
Project Year: 2020
Photographs: Jérémie Léon
