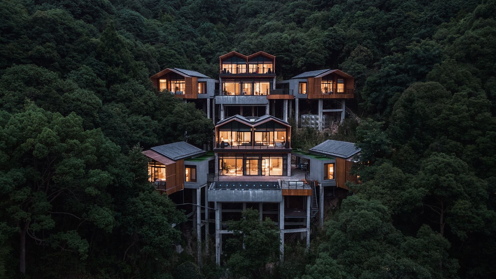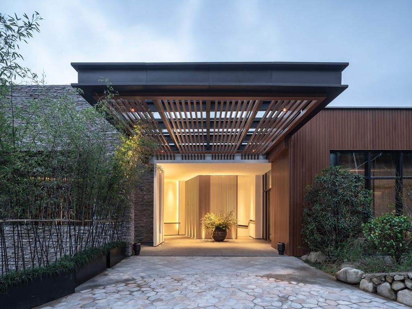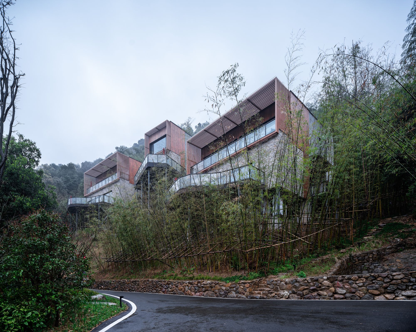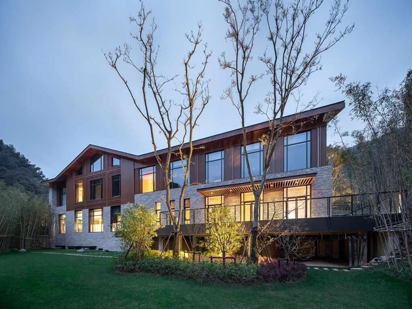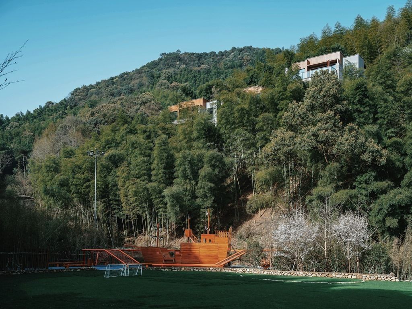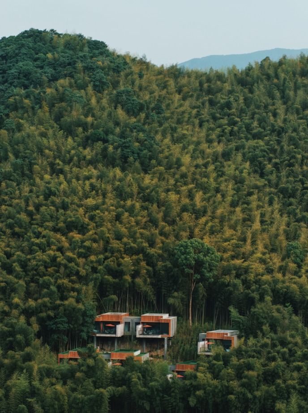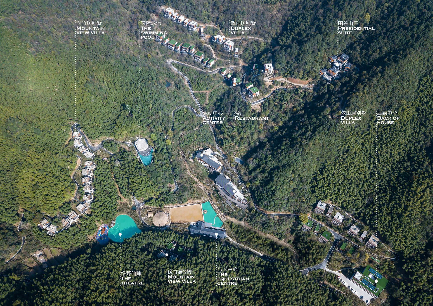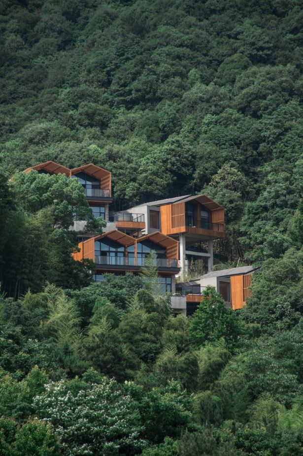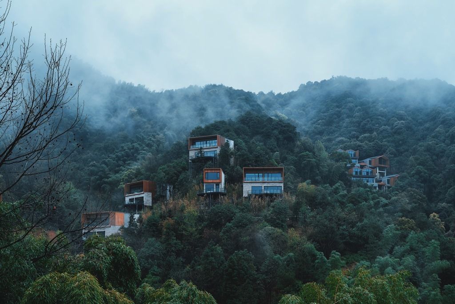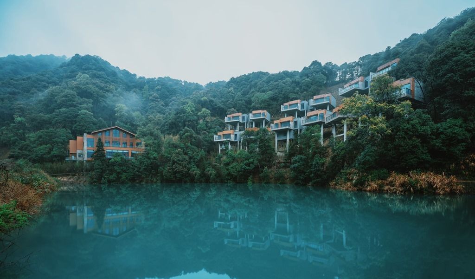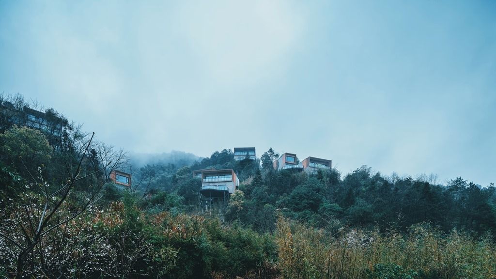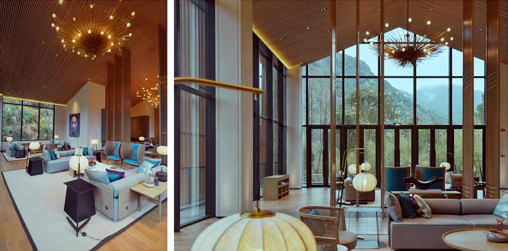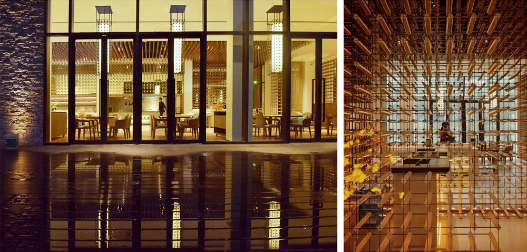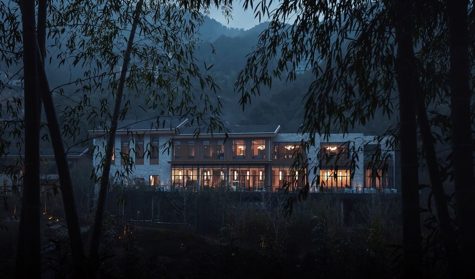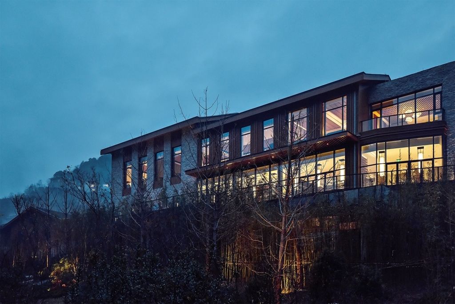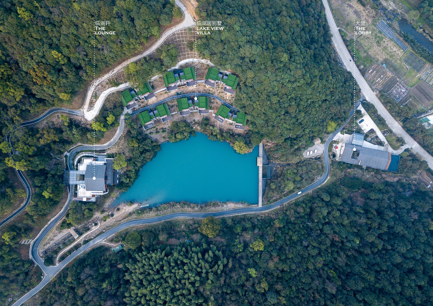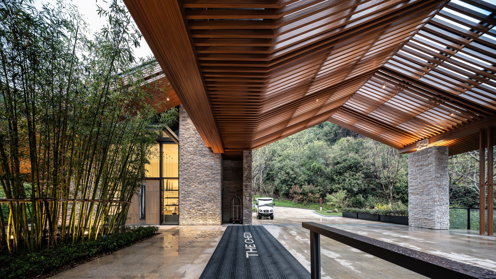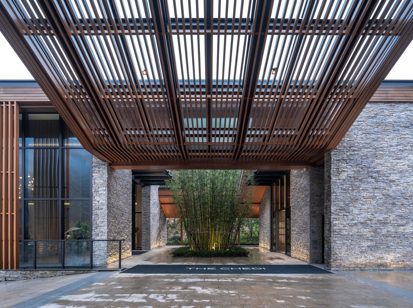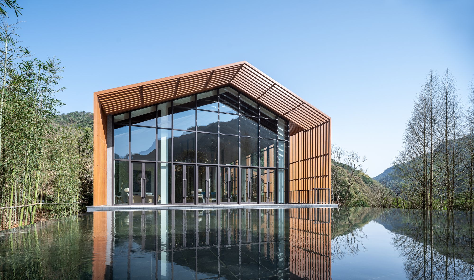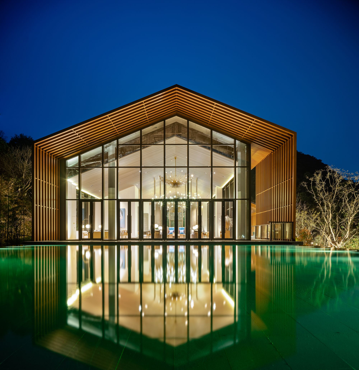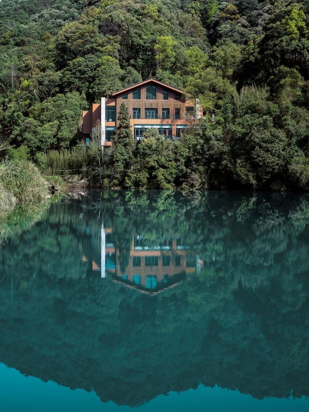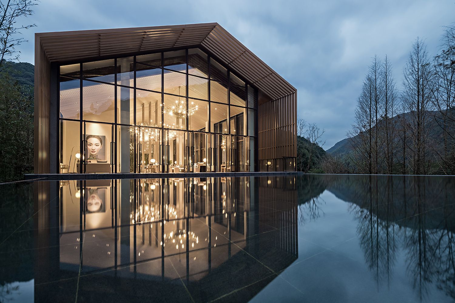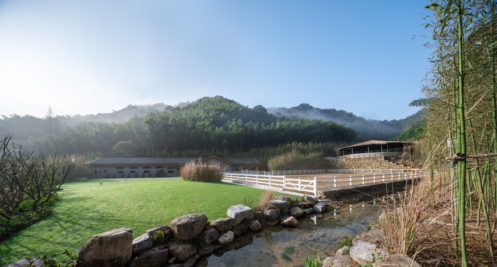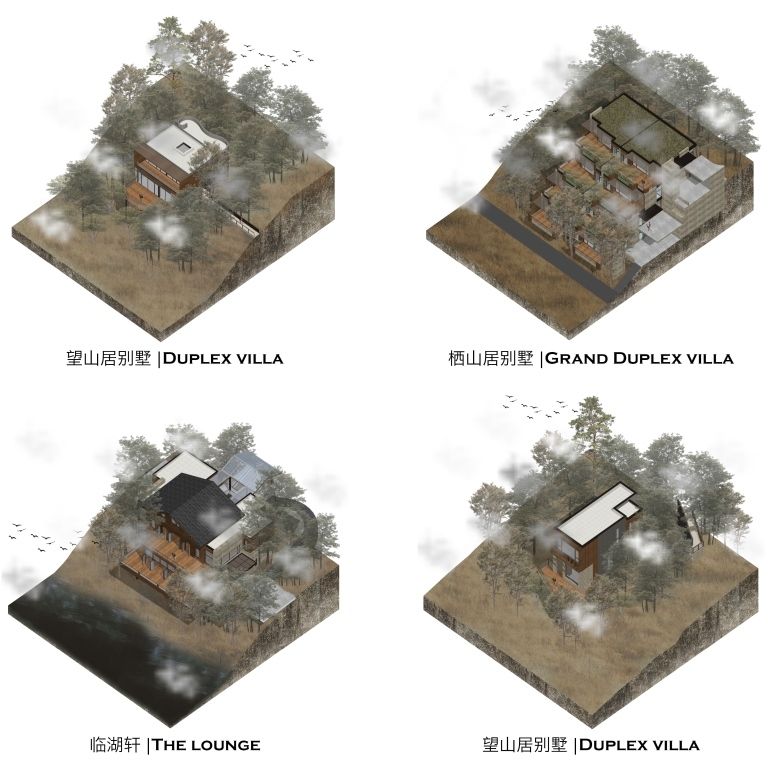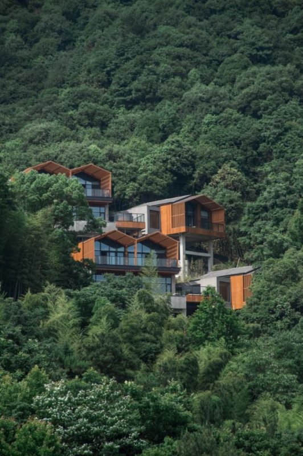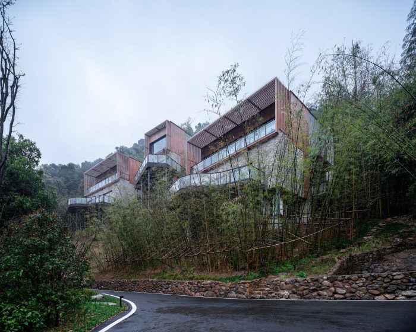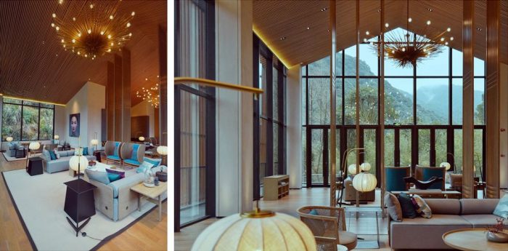China‘s first Chedi Hotel designed by Jund, has been officially opened January, 2019.
As the member of “An Generation”, The Chedi belongs to the mature high-end brand of GHM. The hotel is located in Shenzhen Town, Ninghai County, where there are thousands acres of forests, verdurous valleys and hot springs, which makes The Chedi is not only a hotel, but also a unique earthy life. Project planning highly respects the nature to avoid damage the natural slope and geological landform.
THE LOBBY
“The Chedi” means a temple, implying “a beautiful, elegant and secret destination”.
The roof floor extends and encloses the whole lobby like a gem at the foot of a mountain, enclosing bamboo sea, plaster soil, wild flowers and clear springs
The VILLAS
100 villas are surrounded by thousands acres of bamboo forests.
The largest floor windows and terraces “lie” in the mountains. All glass is made of low reflection materials to avoid light pollution.
THE RESTAURANT
The hotel was designed with several restaurants in different areas, either with clear springs, near lakes, or on the top of mountains.
THE ACTIVITY
It feels like walking into nature when pass through the entrance of the hotel. Then you can go everywhere by golf cart.
The hotel is equipped with swimming pool, Tianmu theatre, equestrian center, outdoor activity facilities, hot springs, sport arch2o.com/tag/hall/etc.
Project Info:
Architects: JUND Architects
Location: Nanxi Village, Shenzhen Town, Ninghai County, Zhejiang, China
Category: Hotels
Architecture Design Team: Jason Hu, Taylor
Landscape Design Team: Angelin Fu, Walter He
Landscape area: 54516 sqm
Area: 36730.57 m2
Project Year: 2019
Photographs: Client, Yong Zhang, Peisheng Shi
