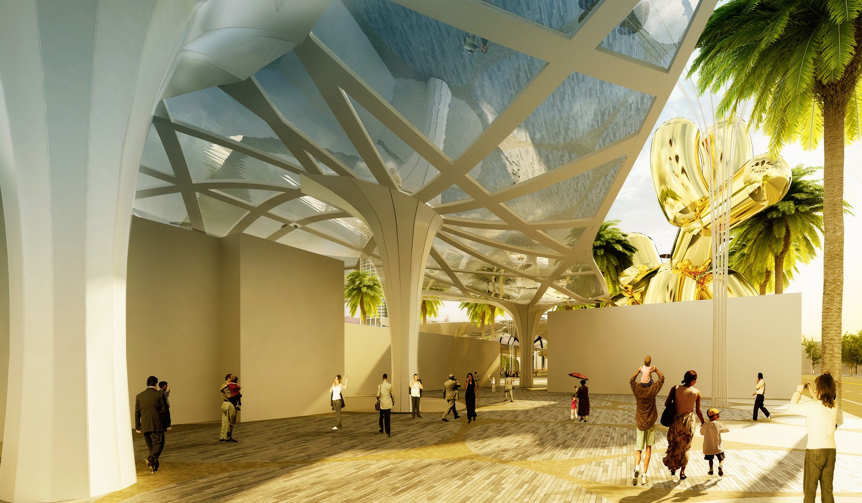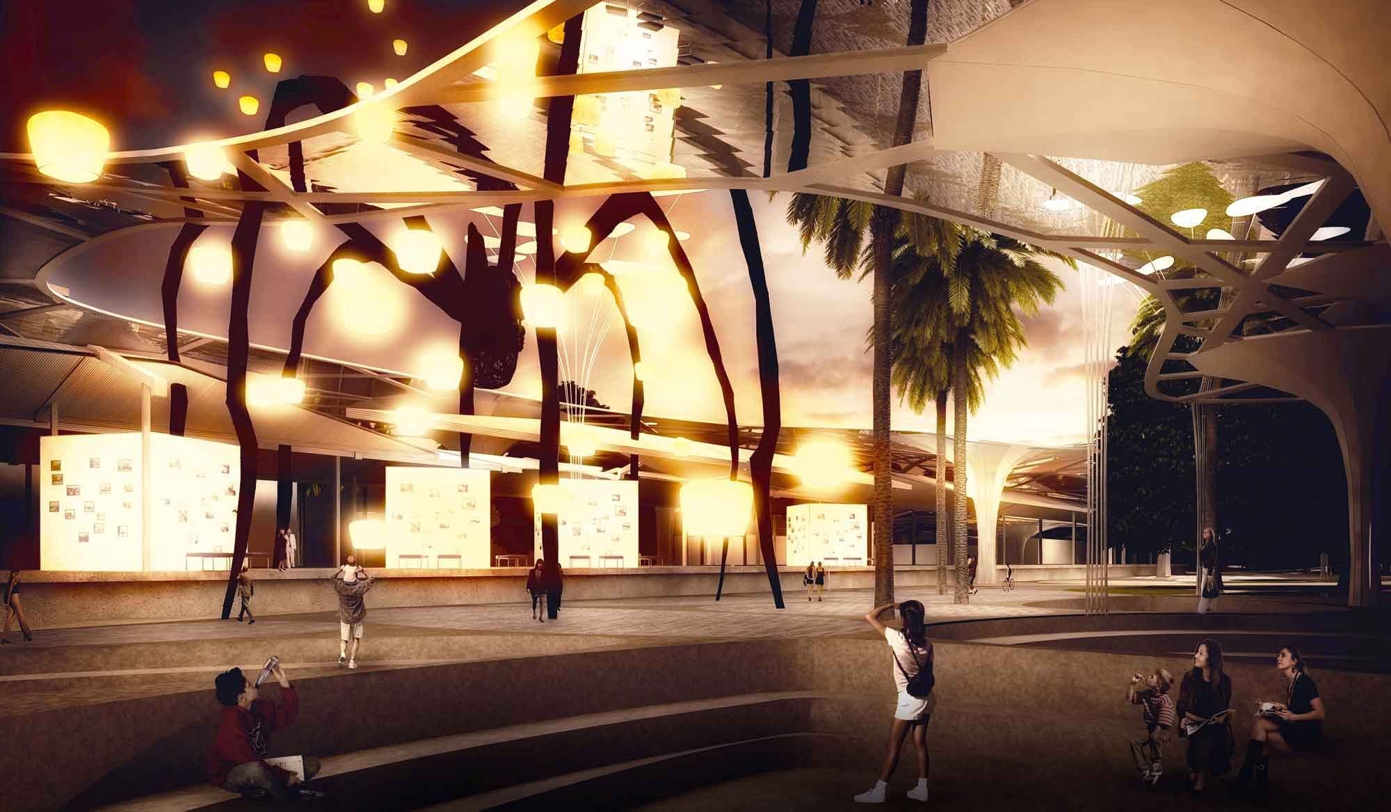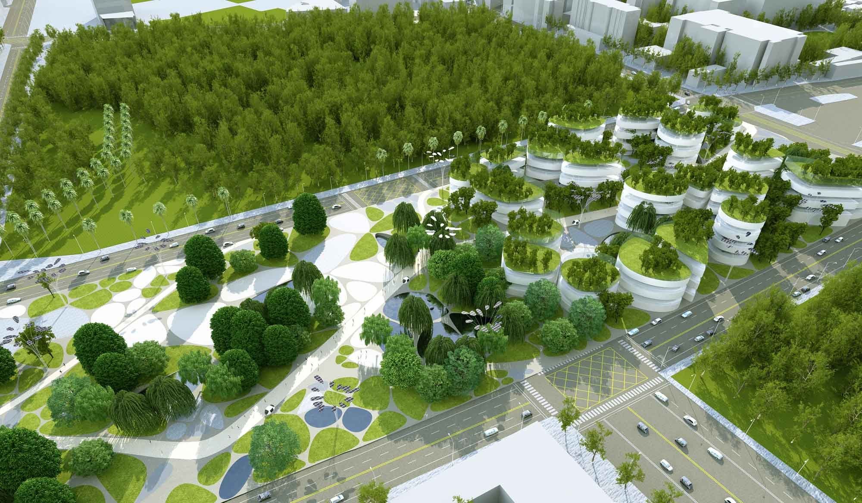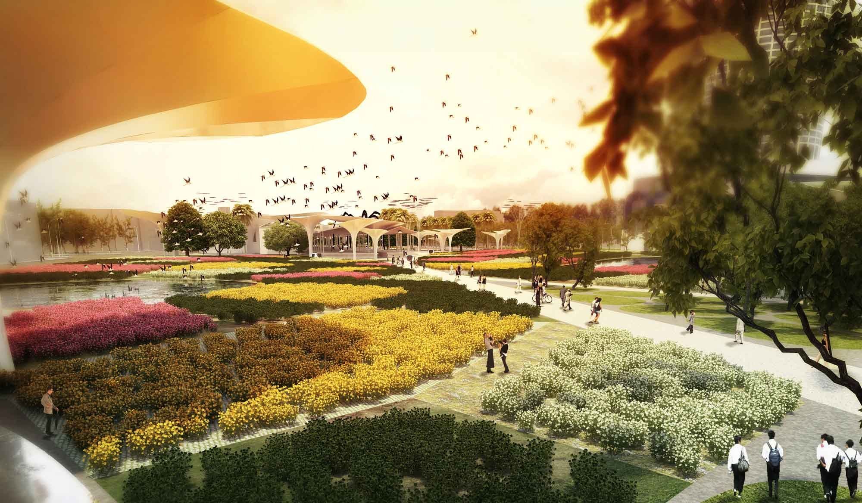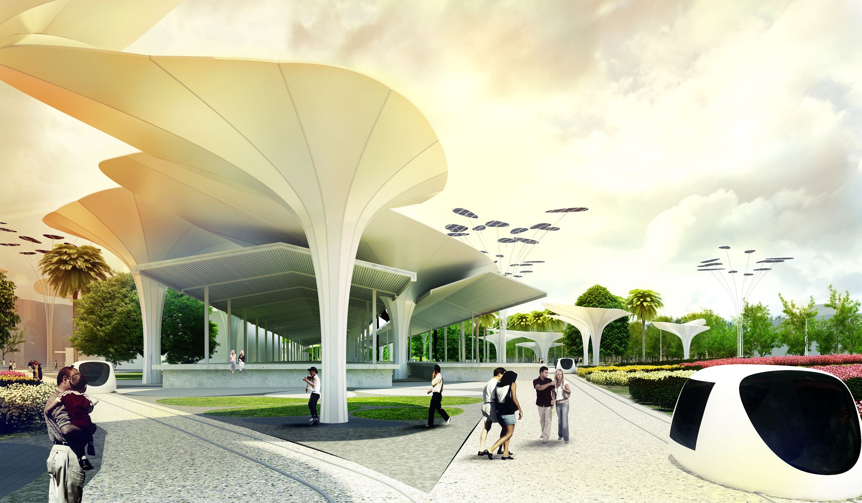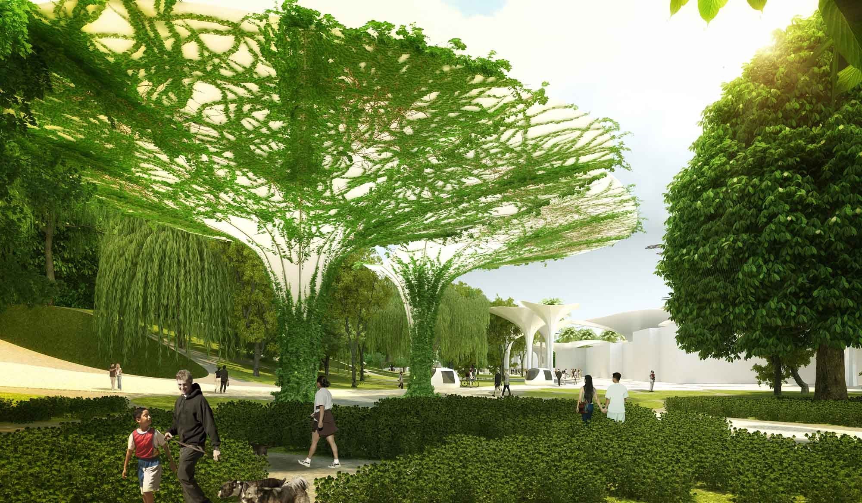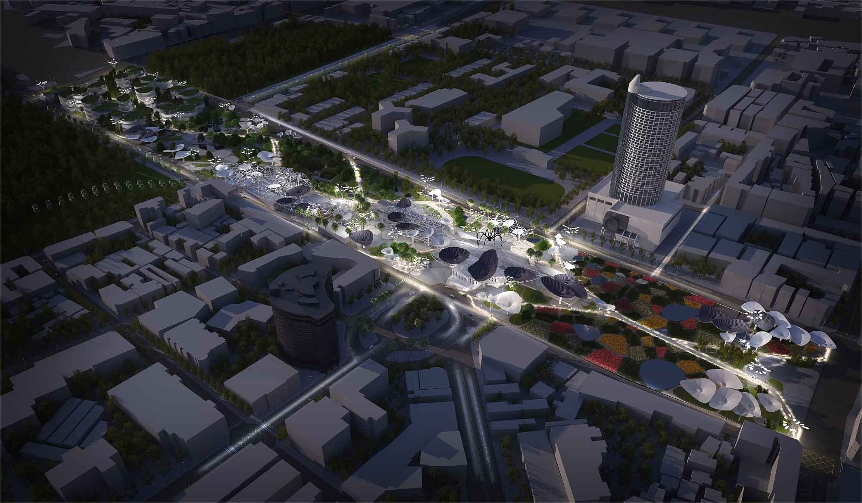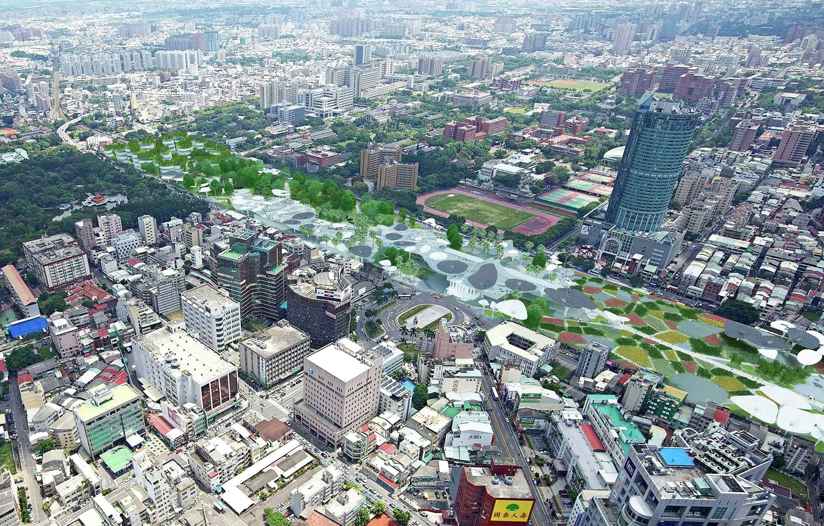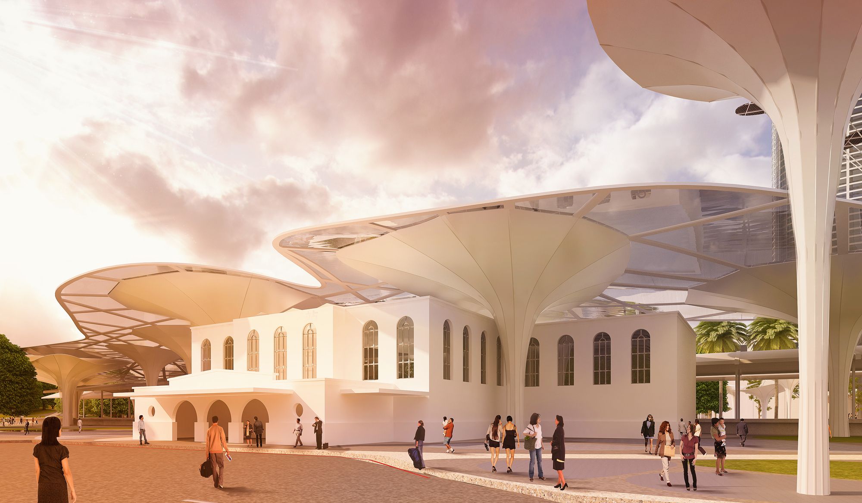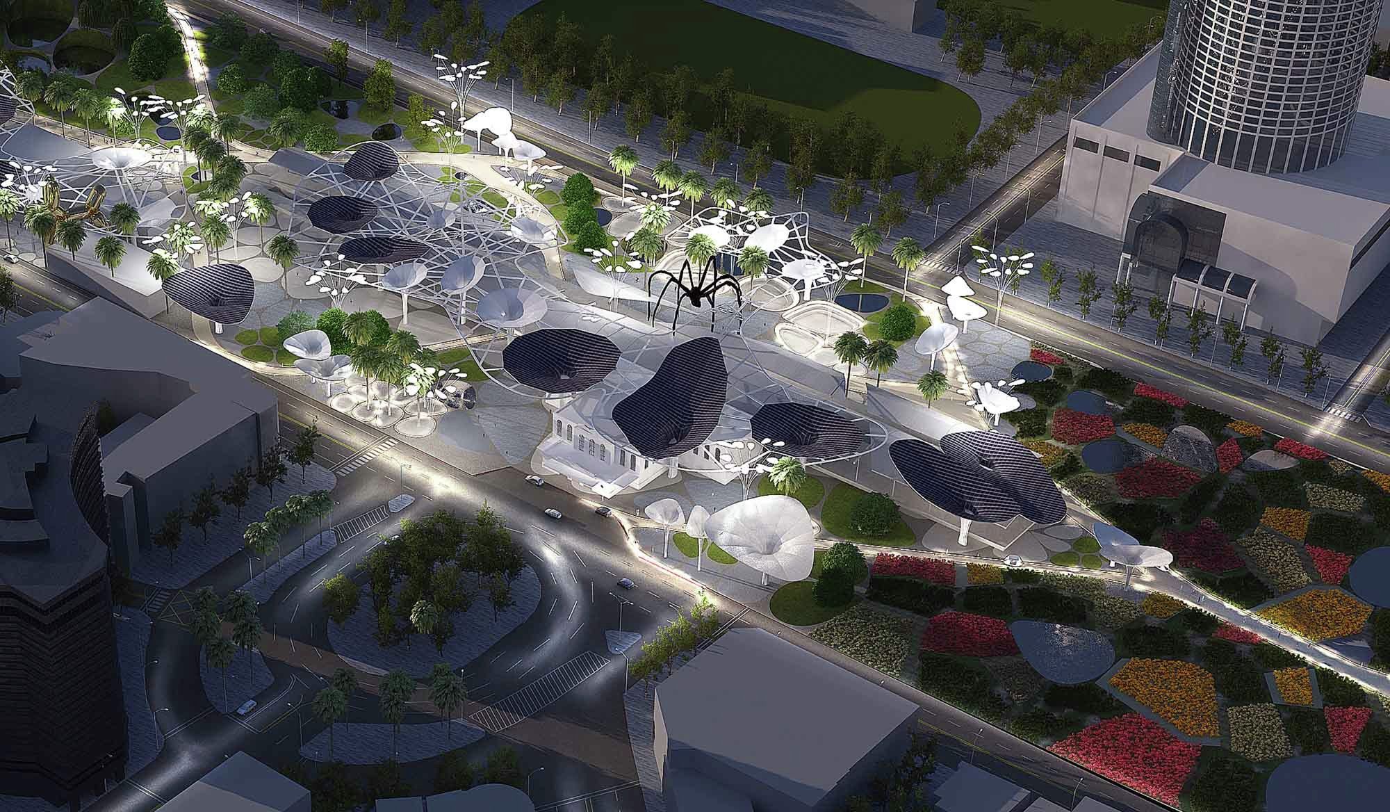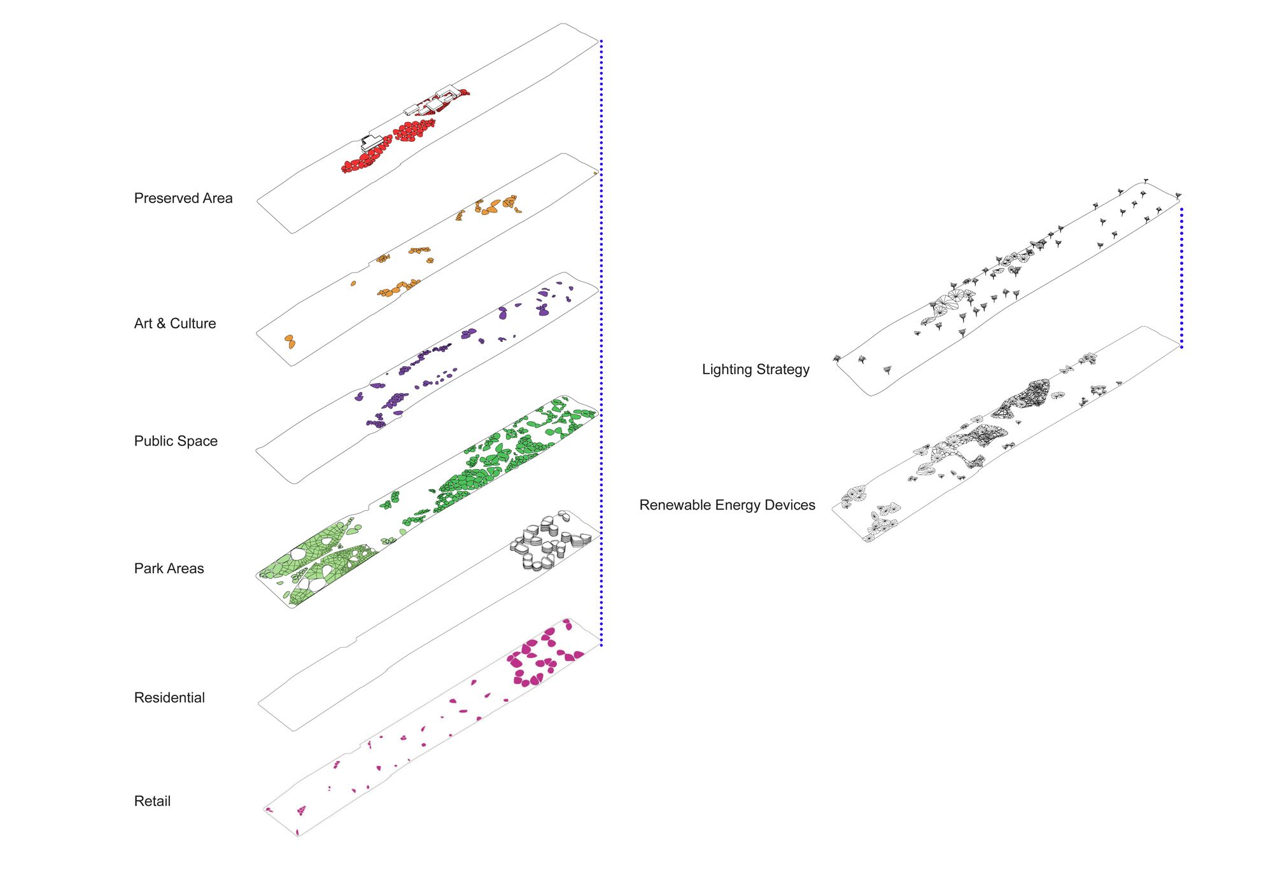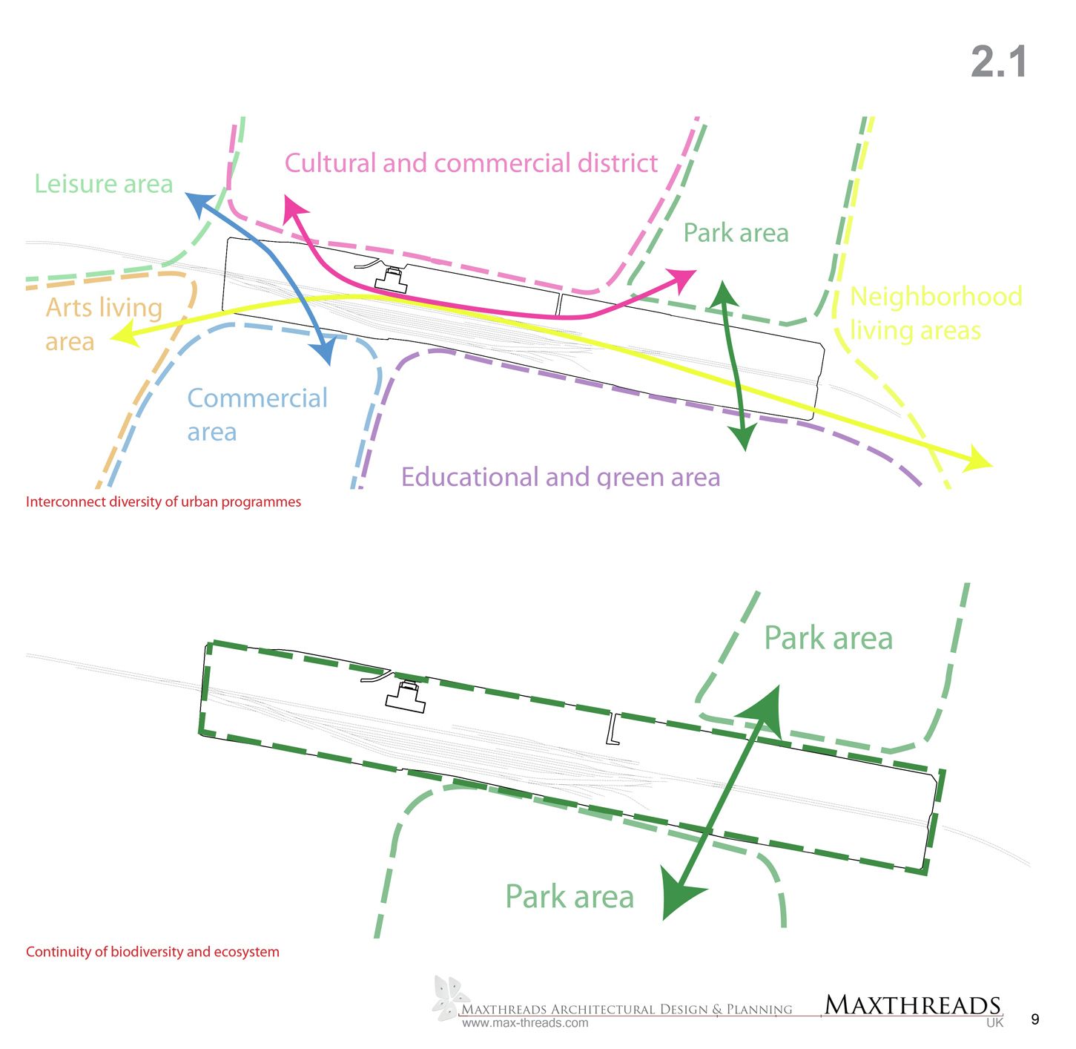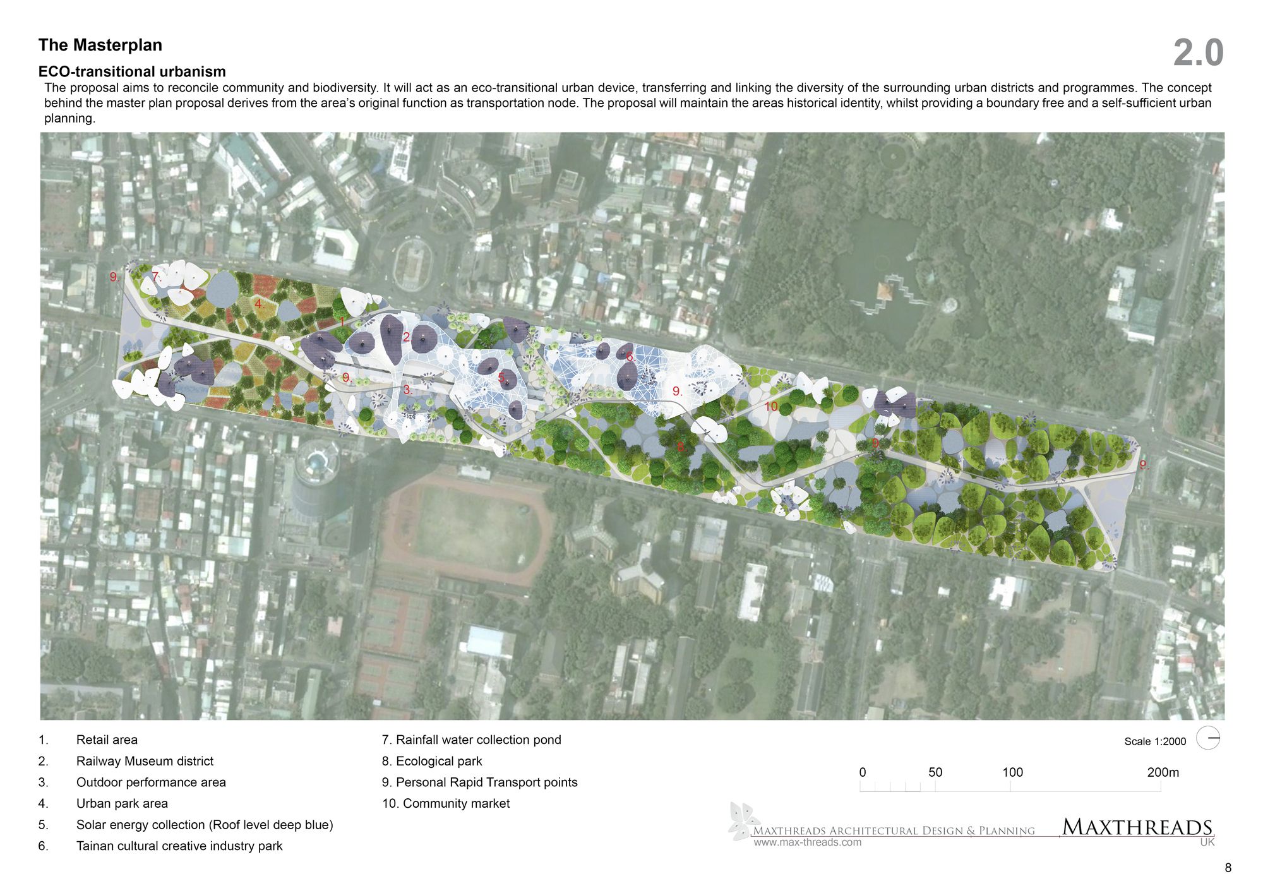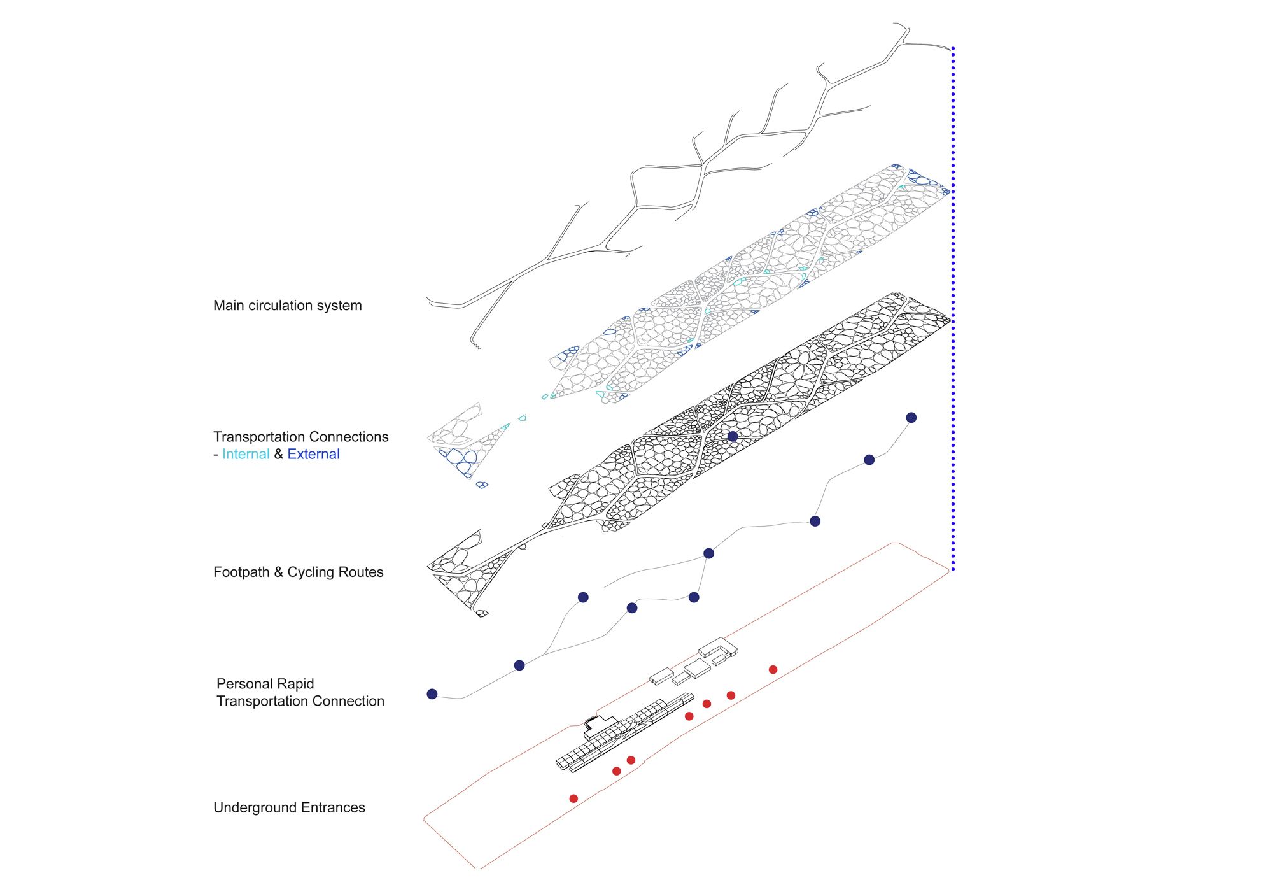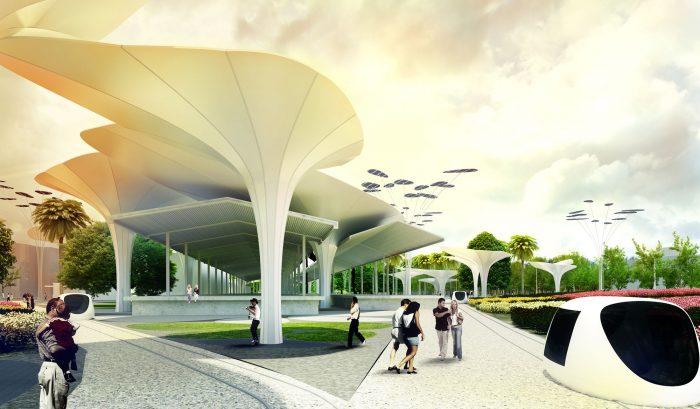With a vision to position Tainan City and the whole of Taiwan as an historical tourism hub in the region, Maxthreads Architectural Design and Planning has proposed a new masterplan for the Tainan Main Station. This scheme, imagined as an intervention through nature and the building of a culture-based community, is positioned to add to Taiwan’s economic diversification as a whole by acting as a gate of sorts.
With plans for sustainable residential development and natural habitat areas, the area will become a vibrant cultural edu-tainment area while also offering a secluded, tranquil haven. This is to be brought about by reconciling community and biodiversity- something ignored in almost every city built in the last century. Being a transportation node for the region, the masterplan will act as an ‘eco-transitional urban device’ which will bridge and link the diversities of the surrounding urban programs.
One last thing. Check out those splayed column, reminiscent of FLW’s Johnson Wax Building. What a great idea- a sort of man-made tree with a straight-forward yet inspired application of iconic form+climbing plants.
Project Team: Max Yang, David Millar, Samya Kako
