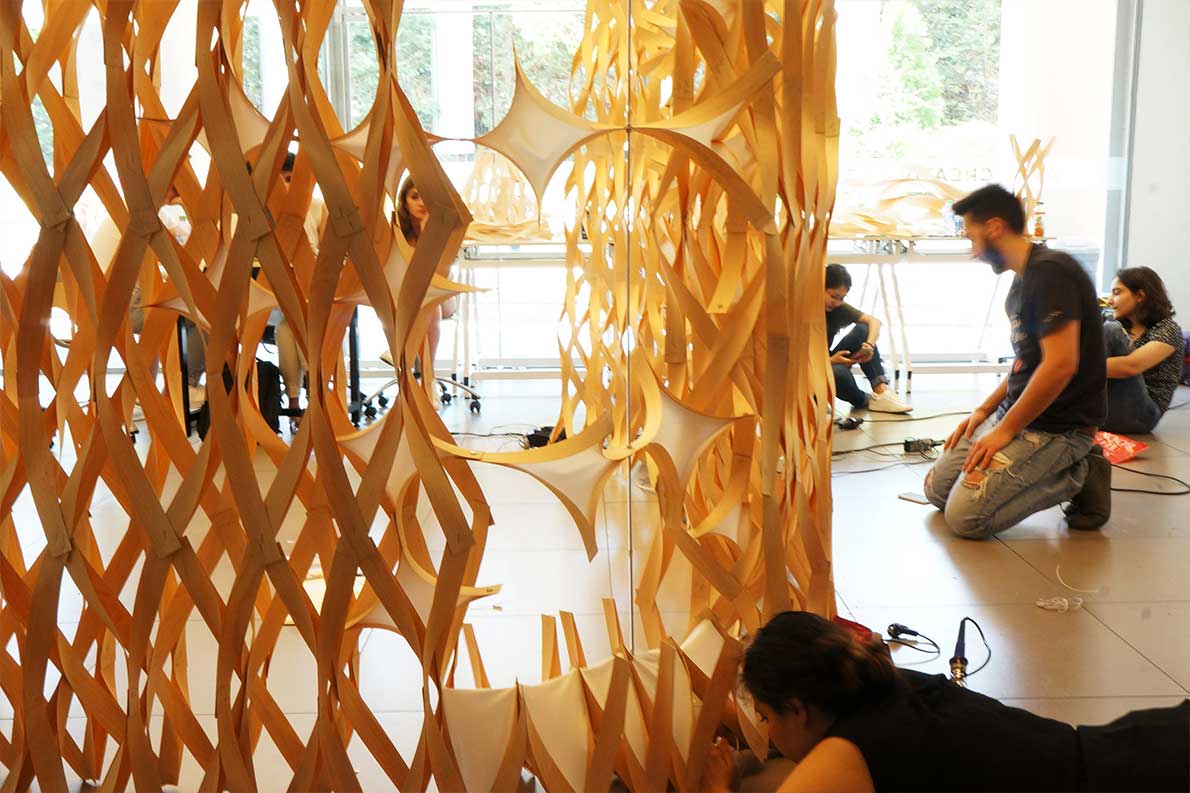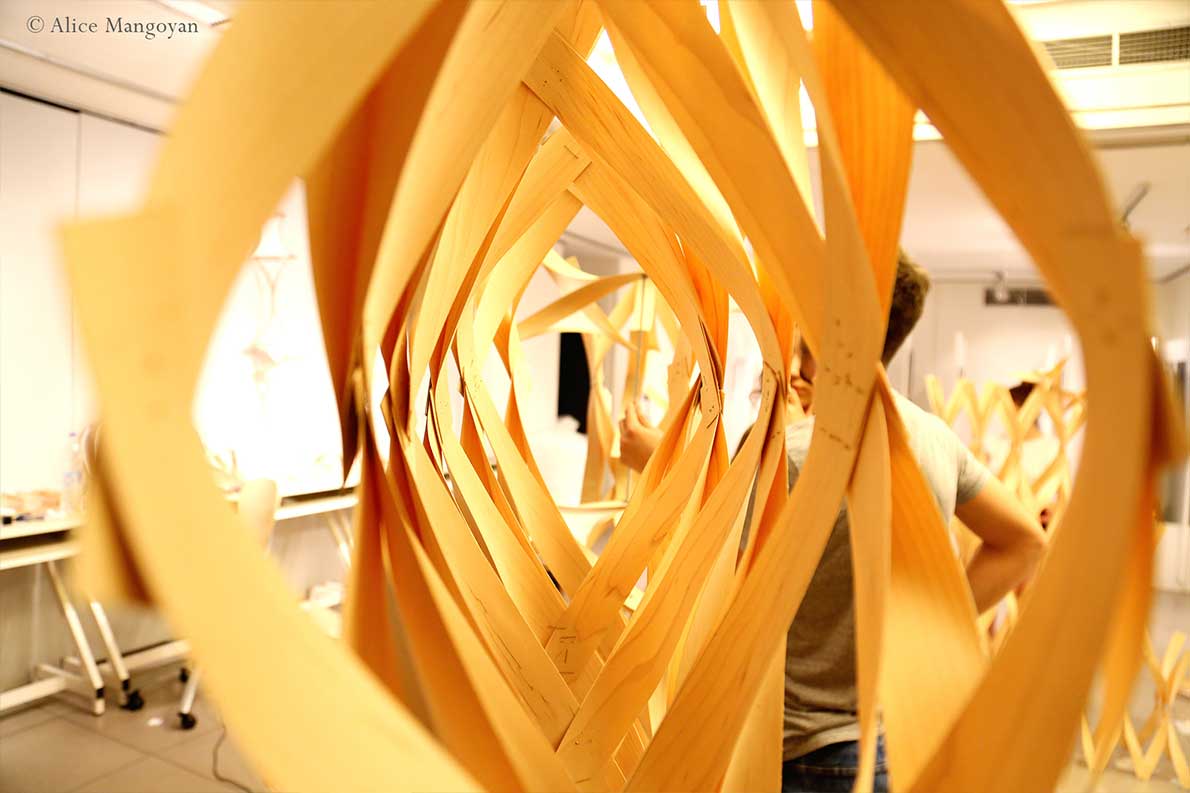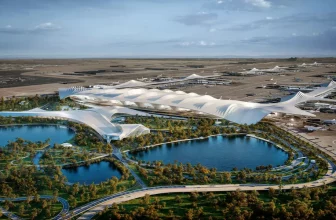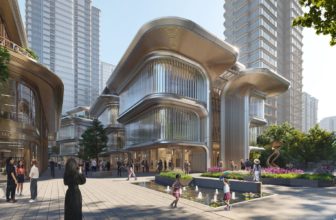INTERLACE is the output of an exploration that has investigated physical transformation, interaction, and wood materiality. It is part of ongoing research with the international architecture program AA Athens Visiting School in Greece. In AA Athens real-time performative form-responsive methods based on bending and stretching have been developed and simulated in an open-source programming design environment. The output of the simulation has been informed by the results of material tests that took place in parallel and have served as inputs for the fine-tuning of the simulation.

Interlace prototype team assembly
The research that has been presented in architectural conferences took place in Athens, Greece from the 12th till the 22nd of June 2017. It is an educational program that explores form-finding through digital design and simulation. Participants in the program apply their design exploration findings in material systems, creating architectural built prototypes. Together with their digital (CAD) proposals, they actively engage in making physical models while maintaining a certain rigor in their investigative ways, in other words getting exposed to analog computation.
As the physical experiments provided insights in adjusting the design parameters of INTERLACE, the digital experiments that were closer to the desired aim were then exported and imported back into McNeel Rhinoceros for the fabrication stage. In the concluding construction stage, the sequence of assembly became the driver of the workflow for the realization of the prototype INTERLACE. The lower-level components were pieced together into larger parts and the final structure was created while following a layered sequence for assembly.
Being circa 2 meters tall and spanning a length of more than 5 meters the prototype was completed in a period of fewer than 5 days. This was accomplished thanks to the initial explorations from the participants who worked with the lightweight veneer for the proposals during stage one of the program.
These proposals were applied through the combination of different software including among other Processing and Rhino Grasshopper while the VR visualizations were made in 3ds Max and Arduino was used as part of the interactive/kinetic component. The architectural program was completed as a collaboration between the Architectural Association and AKTO Art & Design College making use of the school’s studio and fabrication spaces. The students joined and formed teams as they addressed the brief with their own unique design concepts as described here:

Interlace structure prototype close-up
2m Continuum
(Anna Vasileiou, Maria Corina Fodor, Maria Kaldi)
In Continuum, space is treated as an action-reaction field triggered and shaped by human input. Human flows’ intensity is analyzed and translated into triangles and axis creating a pattern basis. Space’s dynamic features are considered: with the amphitheater’s folding partition that can integrate towards the open ground floor. The main aim is to activate and manipulate the space as a single on a perceptual and practical level.
In terms of the design process, the conventional idea of a wall is reversed by curved veneer components extending side by side, following the sound’s intensity, and linked by lycra giving flexibility to the movement. Further, the wall is transformed into a system made by curved components and helium balloons, making the structure able to float interacting with motion. These curved parts of the shell are combined vertically or horizontally to form a new roof in the space, generating the final scenario.
In certain areas, three parts of different dimensions are superposed with the lowest, rotating down, artificially illuminating the space through a motion sensors system aiming to define different spatial qualities. The joinery is categorized into two typologies: one is tangential with the surfaces in the perimeter attached using adhesive and the second is axis rotating at a fixed point.
676 SH(K)ELL
(Na Tang, Cecile Ngoc Suong Perdu, Stavros Sgouros)
The design of the SH(K)ELL is informed by studies of biomimicry with the motivation to create an intervention that is visually animalistic and reacts as a creature. Design decisions were taken through trial and error studies of the material to sift through the unsuitable schemes and movement. Through the use of veneer, tests of flexibility, treatment with water, molding the form, and forcing a physical model of configuration were carried out. Lycra was a challenging material for us, and the strategy has been to use them as tensile material connecting movable modules to structural modules, in order to create the lighting of the overlaid pattern. The scheme evolved from a free-form design to a more controlled and modular configuration where the end result was possible through a repeated set of design rules.
The modularity revealed problems of scale; which also impacted the movement. The scale of each module is decreased; and the movement, which is distance-based, went from moving the entire partition to moving only specific modules. In the end, modules were divided in function: smaller arches are more structural, static and they are reinforced for stability purposes; the lighter arches, attached as wings, open and close as a part of the reaction. Movement is linked with light, reacting to people approaching the wall and moving along the wall; movement is abrupt to imitate a creature’s reaction, lighting is abruptly increased and fades gradually, imitating a startled animal falling back to rest.
B2I InTension
(Selen Bas, Zoe Biniari, Dimitris Iosifidis)
Team B2I aimed to create a wall that is designed only with its necessary elements while remaining functional. At the same time, the final form derives from a parametric approach. The potentials of each material, wood veneer, and lycra were explored and after many experiments, the final design has been based on two modules. The first is a triangular-shaped component that has been used to connect to the second component set, which is made of squares. Finally, the composition is a three-dimensional volume in space.
The project is named InTension, depicting the tension of forces that run through the structure. In the design process, the movement of the structure has been a constant part of an investigation. Yet a clear understanding of how the two components, by being repeated can coexist and help one another continued till the final stage. While the design methodology is quite unusual and demanding, the procedure ended up being truly creative, opening up to a different kind of architecture, quite rigorous and non-conventional.
Technical Details
- 10 days:: Duration of program
- 5 days:: Design development, fabrication, assembly
- 40 hours:: Fabrication, assembly time
- 3:: Mechatronics sets (Arduino)
- 5×1.9×0.4 m:: Wooden partition system
CREDITS
- Program Director: Alexandros Kallegias
- Auto Coordinator: Evangelos Kanellopoulos
- Tutors: Daniel Zaldivar, Qi Cao, Alexandros Kallegias, Yannis Efstathiou, Eirini Vouliouri, Kaushik Sardesai
- Teaching Assistants: Petros Partalidis, Grigorios-Angelos Bodiotis, Evangelos Kanelis
- Students: Anna Vasileiou, Maria Corina Fodor, Na Tang, Cecile Ngoc Suong Perdu, Zoe Biniari, Dimitris Iosifidis, Stavros Sgouros, Selen Bas, Maria Kaldi
- Photography: Alice Mangoyan, Elpida Kafantari





