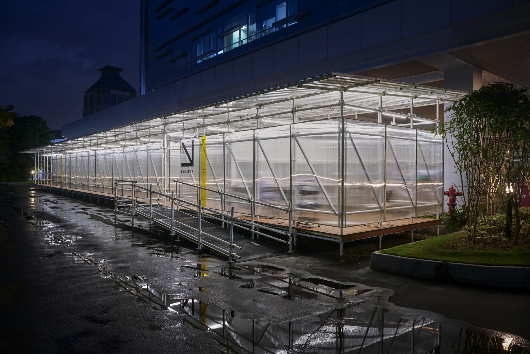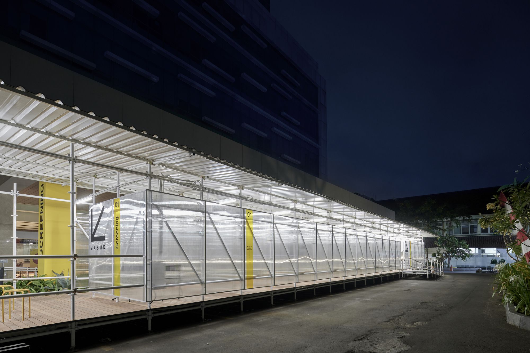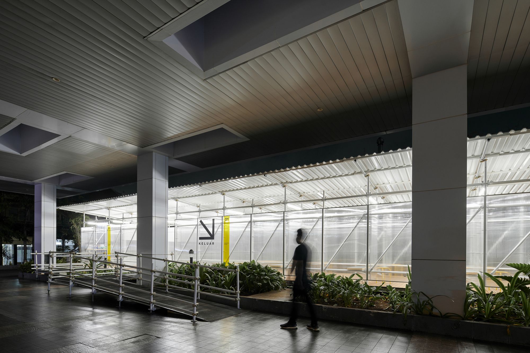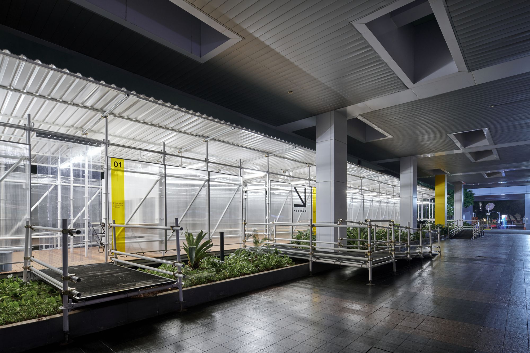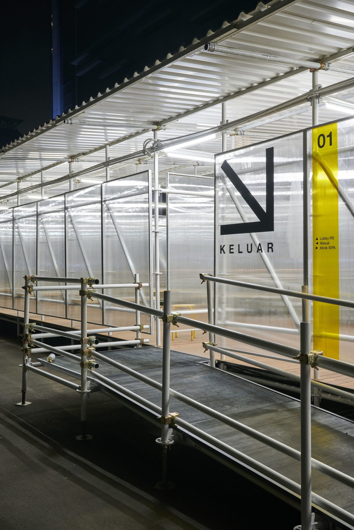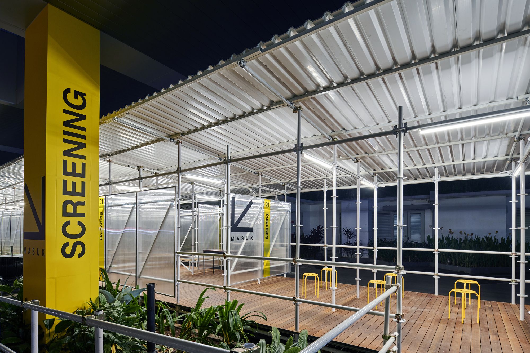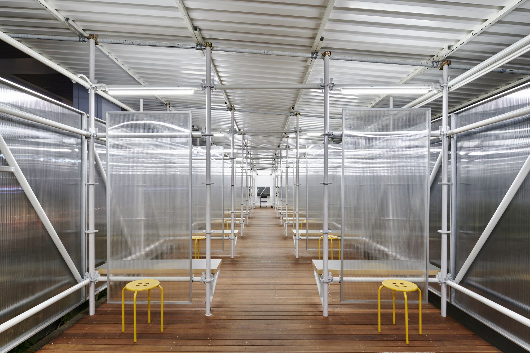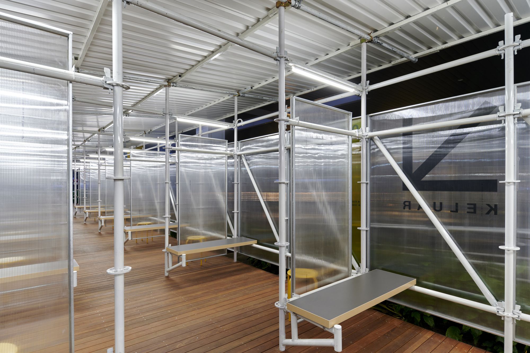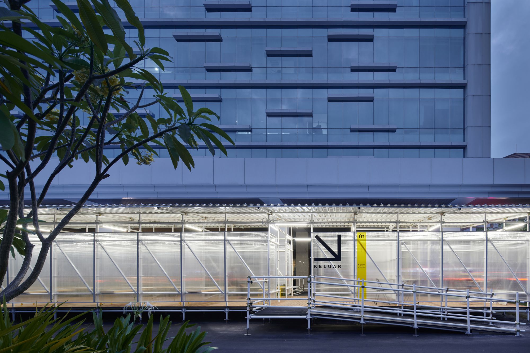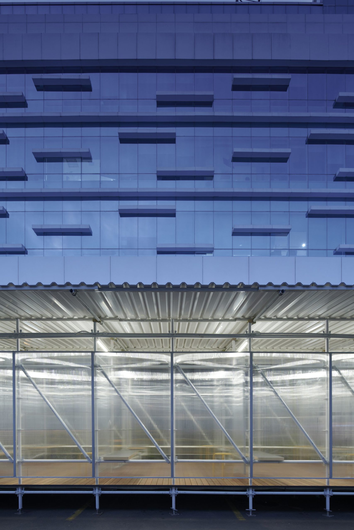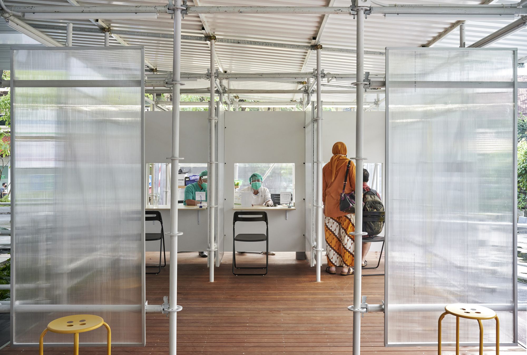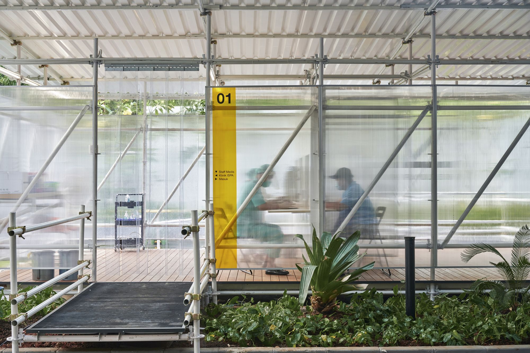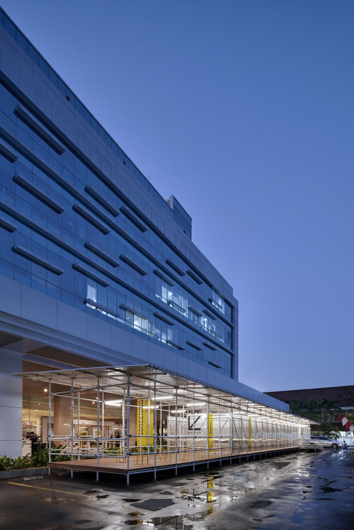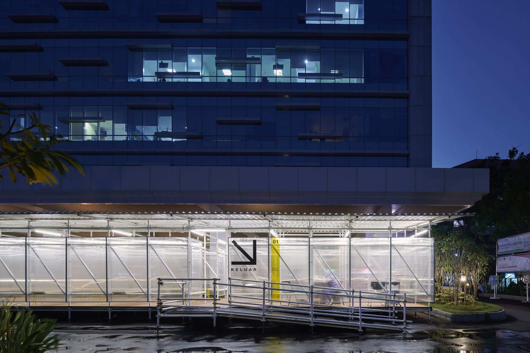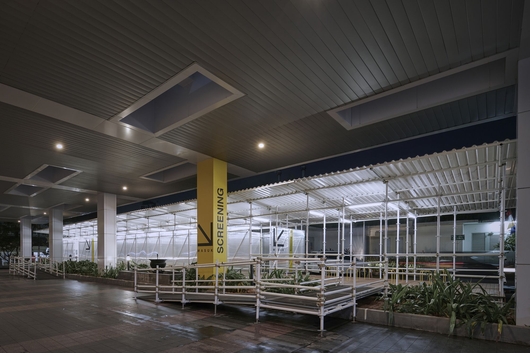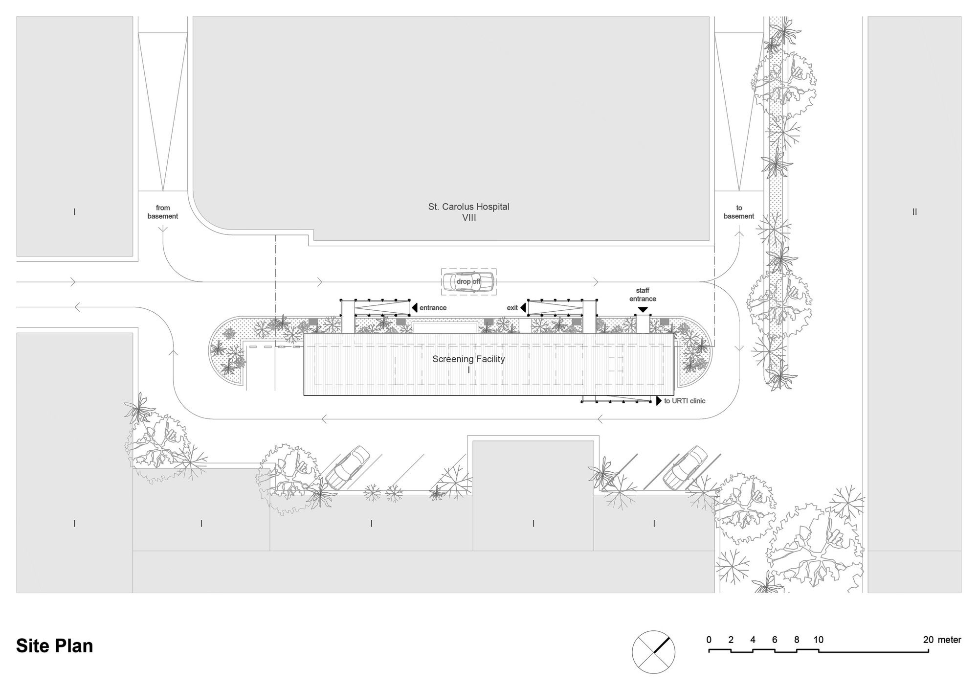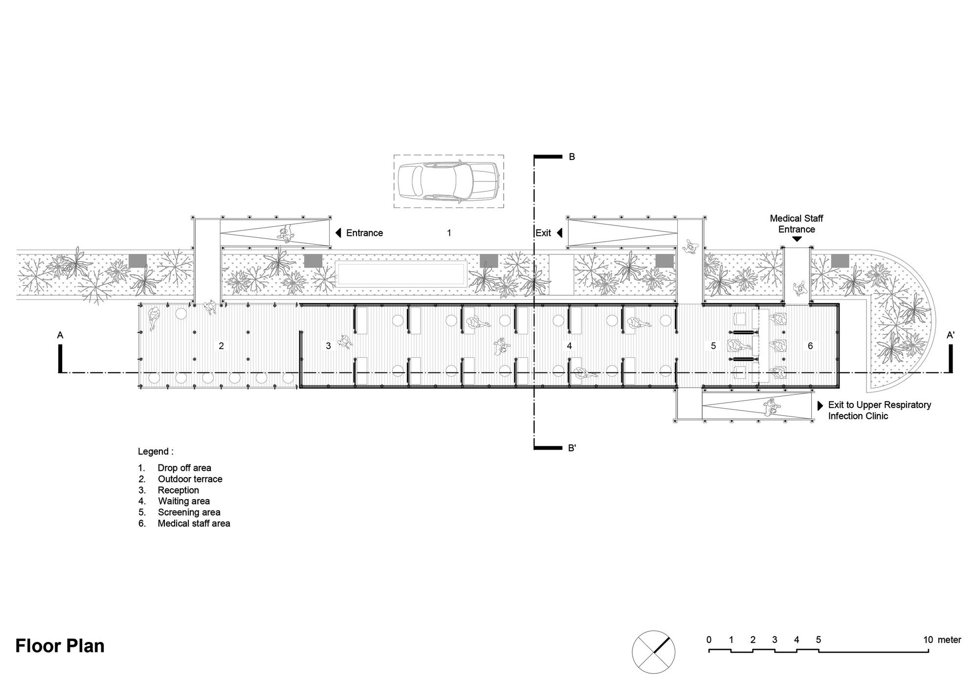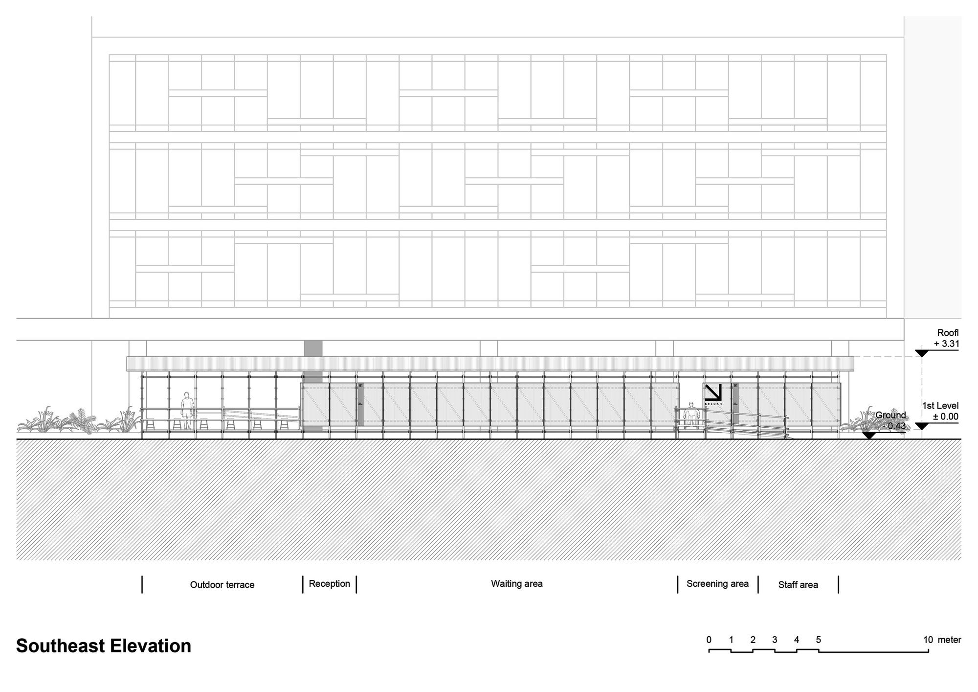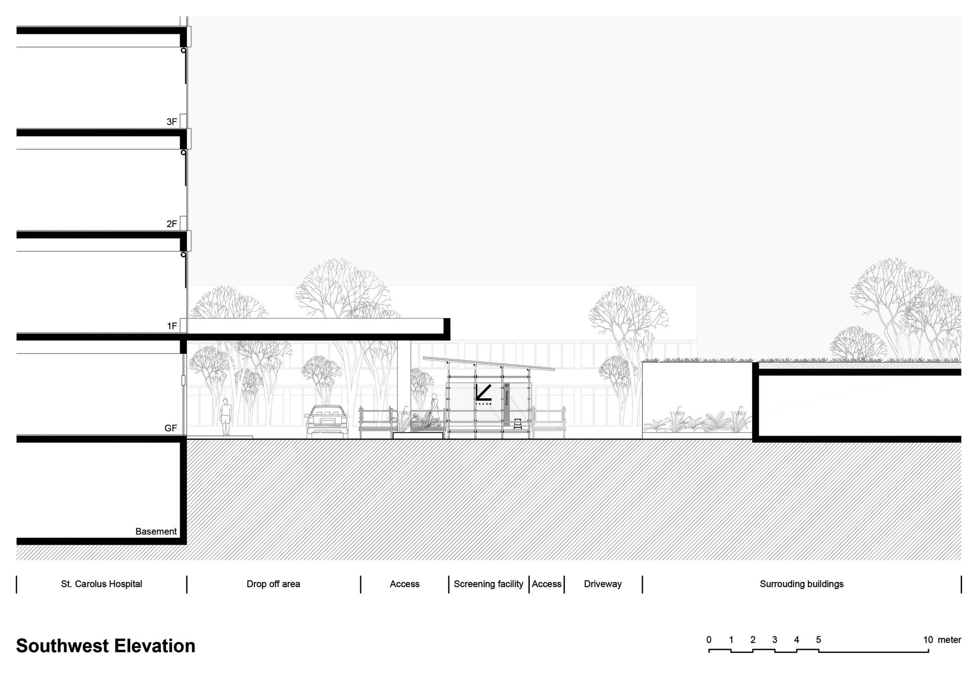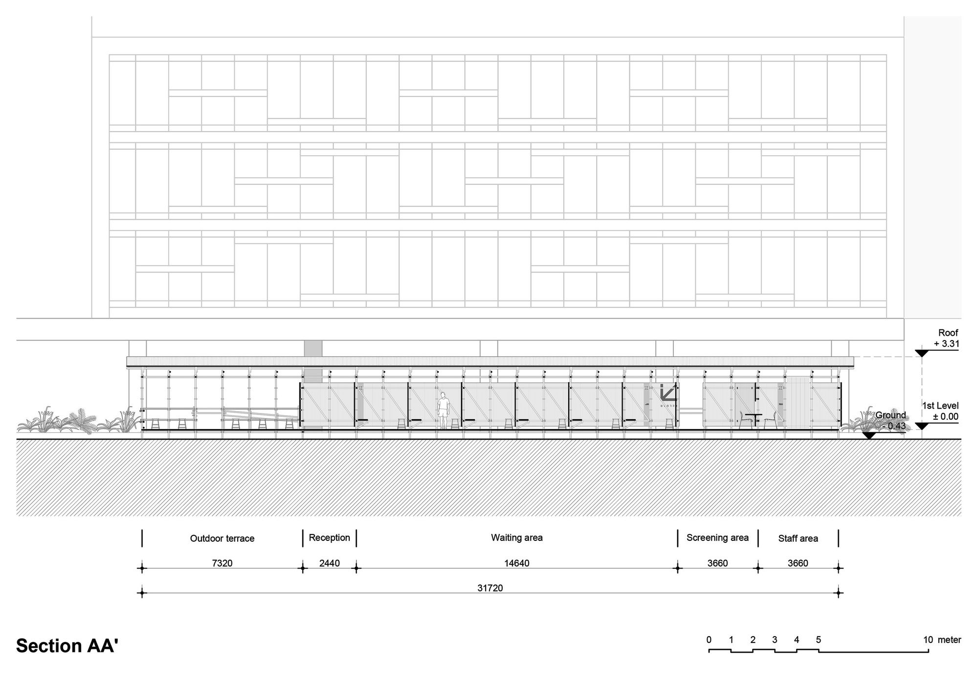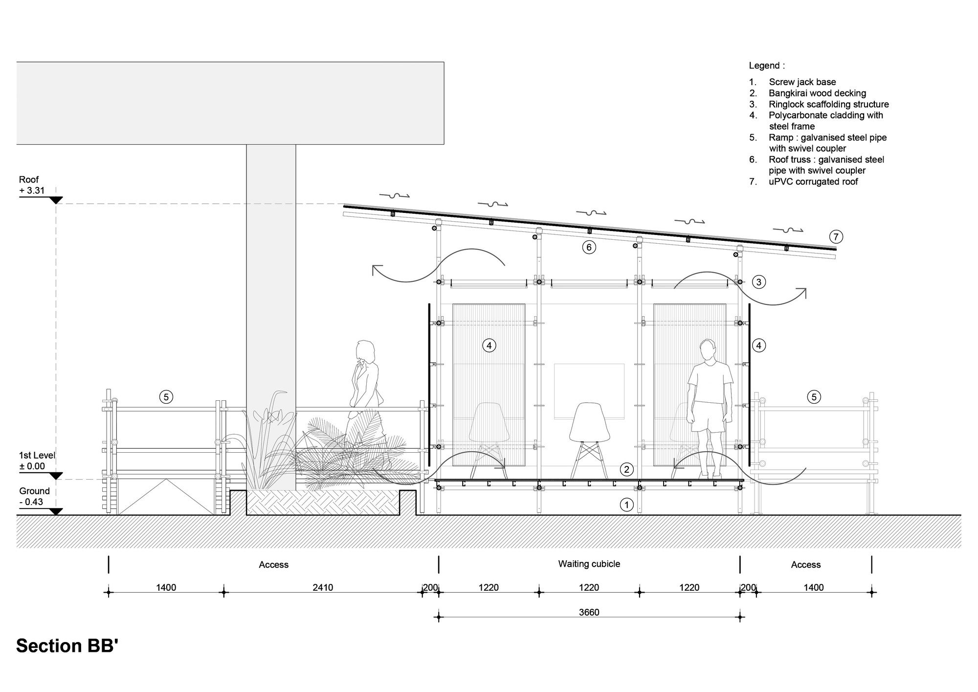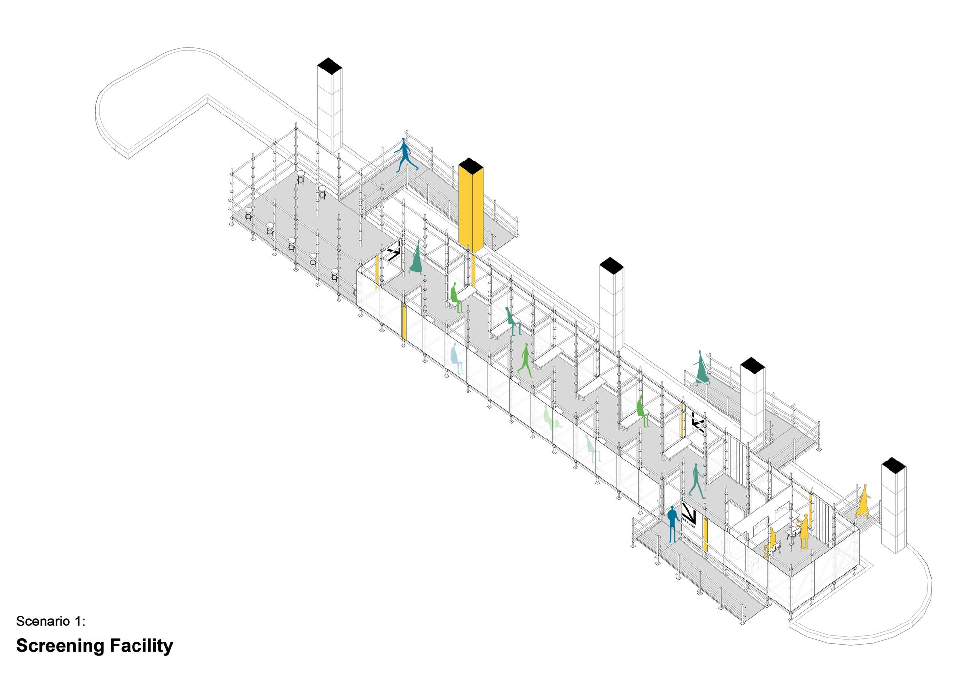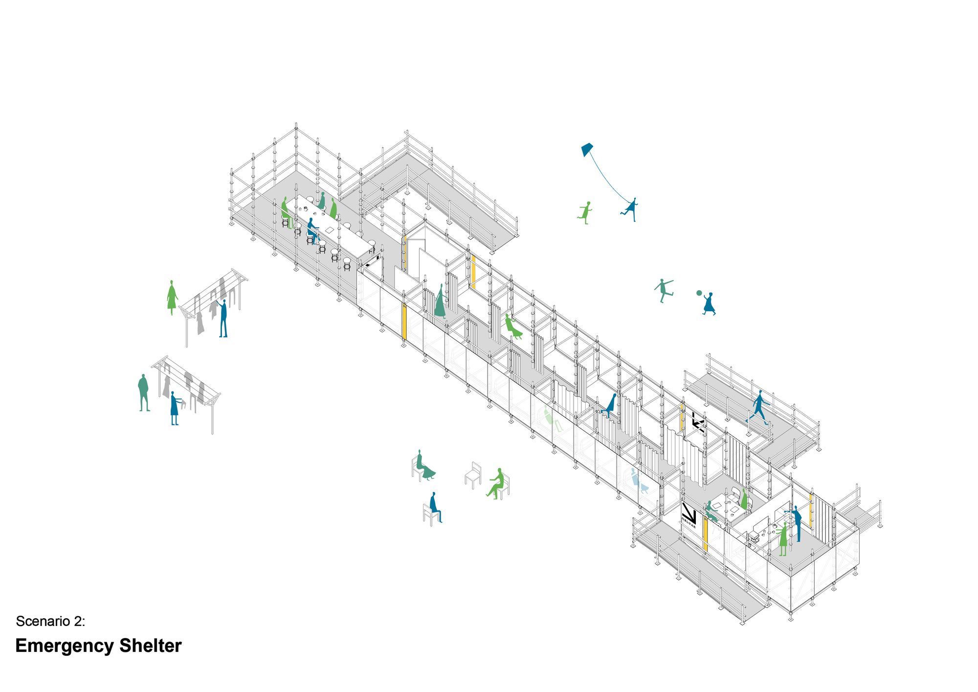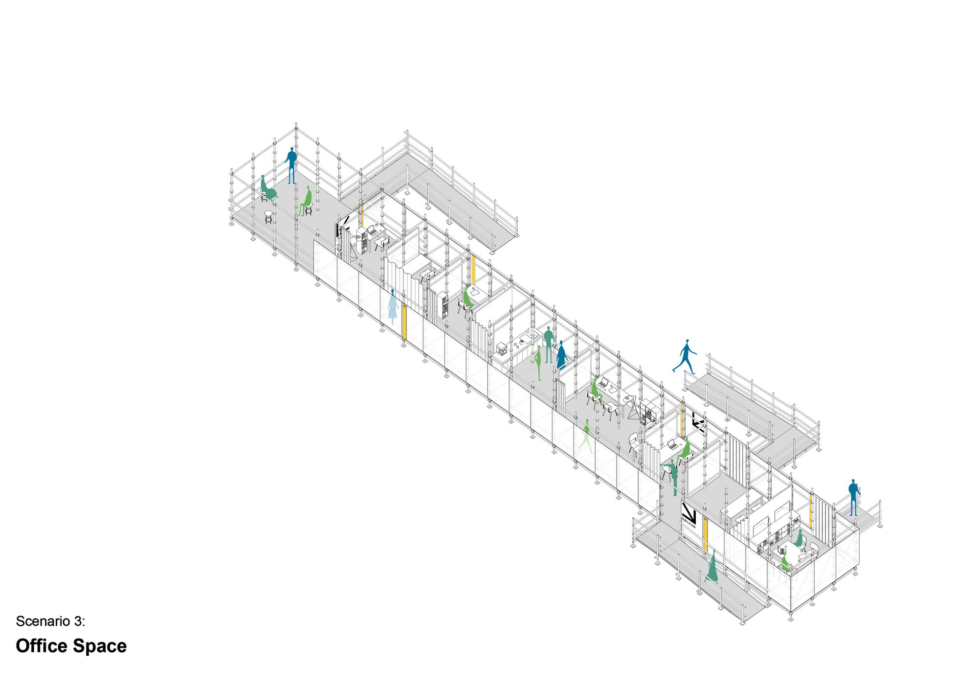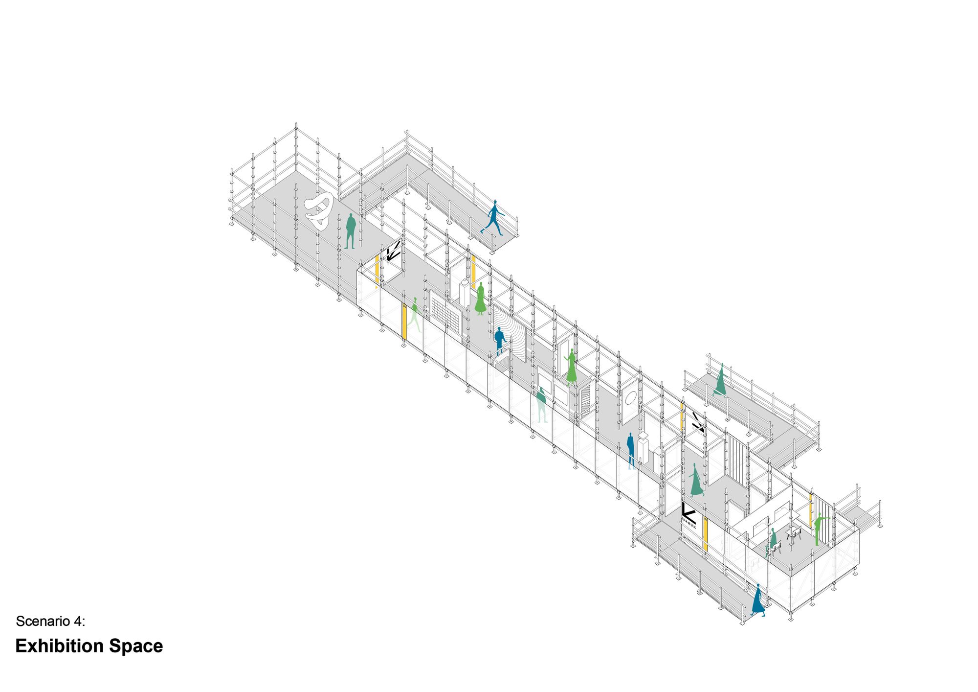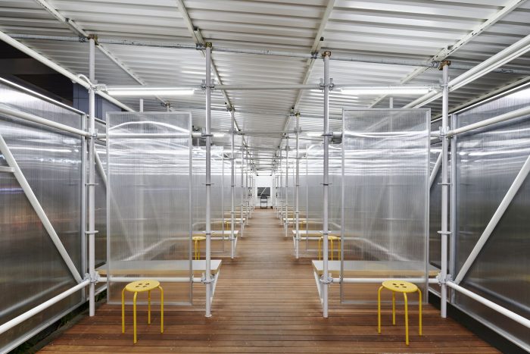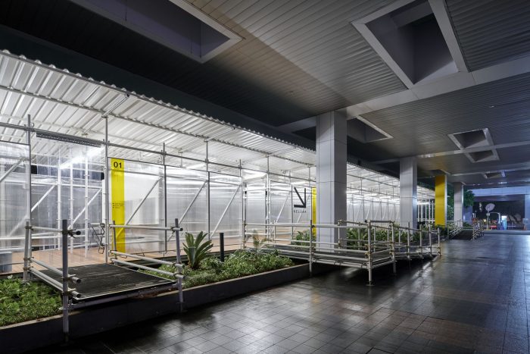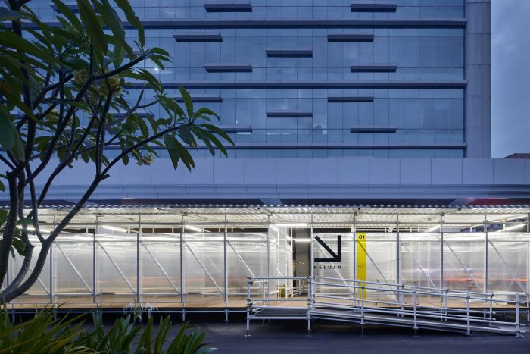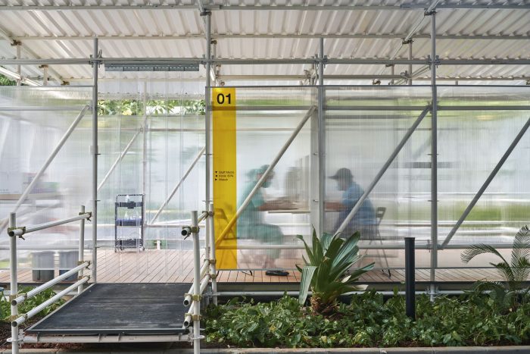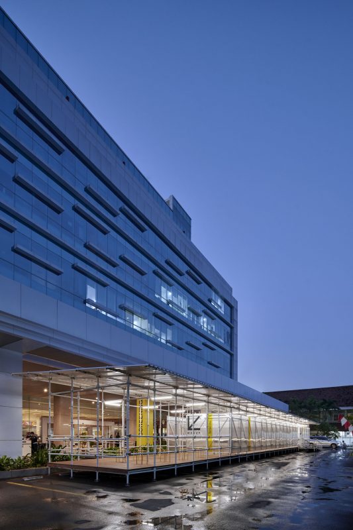St. Carolus Hospital Screening Facility
In April 2020, we initiated the Micro Treatment Facility program, with a mission: to cater the increasing demand of patient treatment capacity and to promote people’s well-being during the pandemic, by creating screening and medical facilities, that are quick to construct, scalable, flexible in sizes and adaptable in various locations. For the program we have designed 4 types of treatment facility. Each facility is designed based on WHO guideline for Severe Acute Respiratory Infection and to fit the site’s potential. The first facility is completed in August 2020 for St. Carolus Hospital. Our goal is to continue the facility expansion across Jakarta and beyond. Aiming to support the hospitals and communities, the semi-permanent structures are built with scaffolding.
Due to its simple construction technology, the facility is able to grow to cater the increasing demand of medical spaces. These fleeting structural systems offer a wide range of flexibility and adaptability, in which its modularity allows different shapes and sizes to emerge in order to adapt to various needs and sites. The structure is durable, reusable and mobile. It can be adjusted for other purposes on different locations, such as yearly emergency shelter for flood victims in Jakarta. St. Carolus Hospital Screening Facility aims to identify infected and non-infected patients before entering the hospital building.
Being located in a parking lot right across the hospital lobby, the 32 metre long facility serves as a new address for the hospital. The new structure takes advantage of the site condition in which the entrance and exit ramp are concentrated under the canopy of the main building to create a close and secure connection between the new facility and the hospital. The building consists of a reception area, waiting cubicles, a screening and a medical staff area. A partition wall separates each waiting cubicle which offers both a seating and space for a wheelchair. It has two separate exits, one to the hospital lobby and the other one to Upper Respiratory Tract Infection clinic.
The entrance for patients and medical staff are placed at a good distance. Each entrance and exit are accessible through a ramp to accommodate people with disability. Prefabricated in two weeks and built on-site in four days, the 140 sqm semi-permanent structure comprises a white scaffolding structure, bangkirai wooden flooring and poly-carbonate cladding. The corrugated uPVC roof helps reduce heat and sound coming from outside. It has a substantial overhang to reduce the amount of heat received by the walls.
The façade are made of translucent poly-carbonate cladding to create a subtle visual connection between inside and outside. The material’s transparency allows natural light to come in, which reduces energy consumption during the day. The façade opening creates a cross ventilation, which overlaps with the circulation corridor; this creates the necessary natural ventilation inside the building. Bright and bold way-finding signs are used to help visitors get a clear directory of the new facility. Designed by AT-LARS, this project is a joint force collaboration with St. Carolus Hospital in responding to the COVID-19 challenges in Jakarta.
Project Info:
Architects: AT-LARS
Location: Jakarta, Indonesia
Area: 140 m²
Project Year: 2020
Photographs: Arti Pictures
Manufacturers: AutoDesk, Adobe, Alderon, PTJIP, Philips, Taco, Trimble, twinlite
