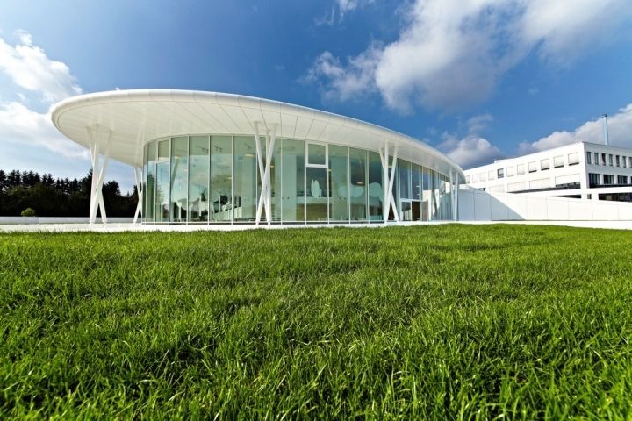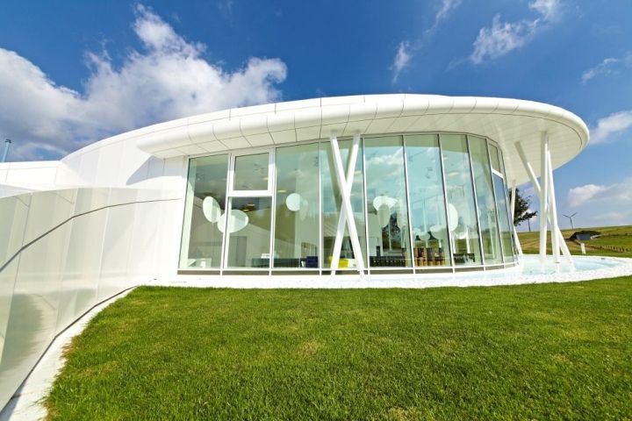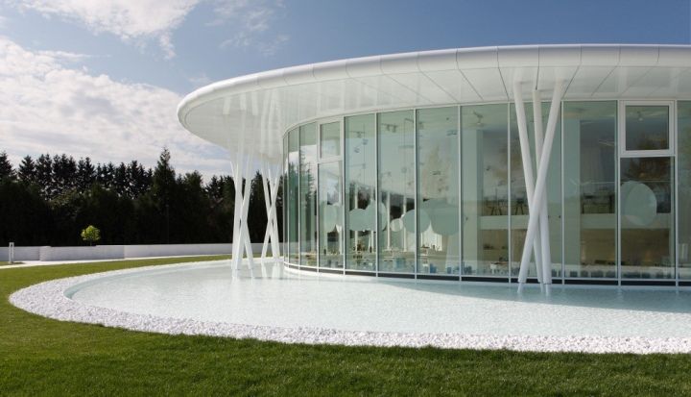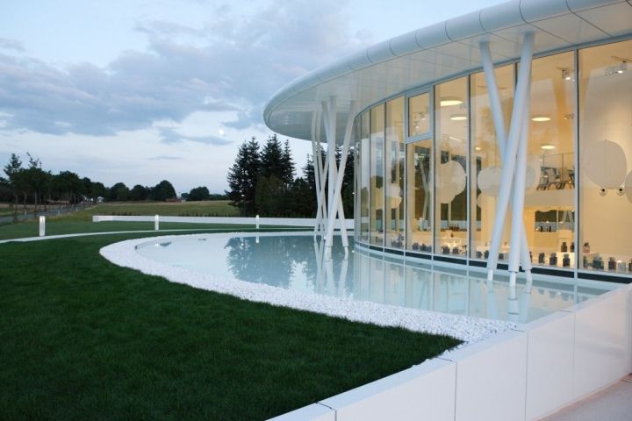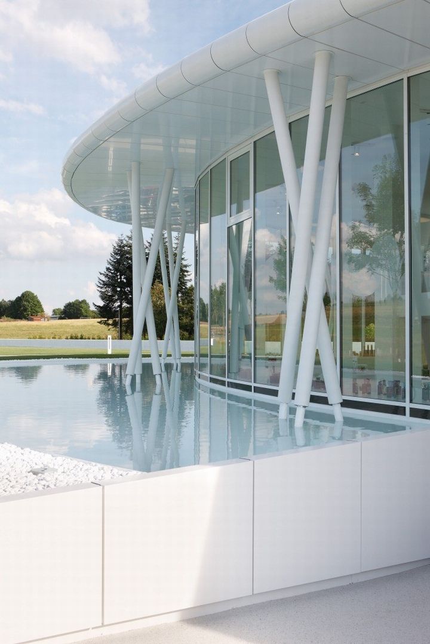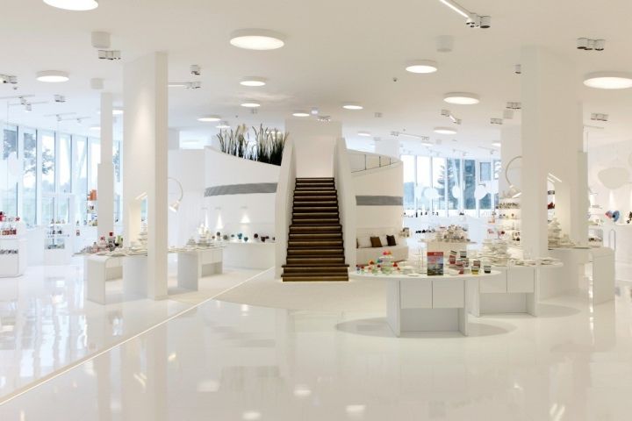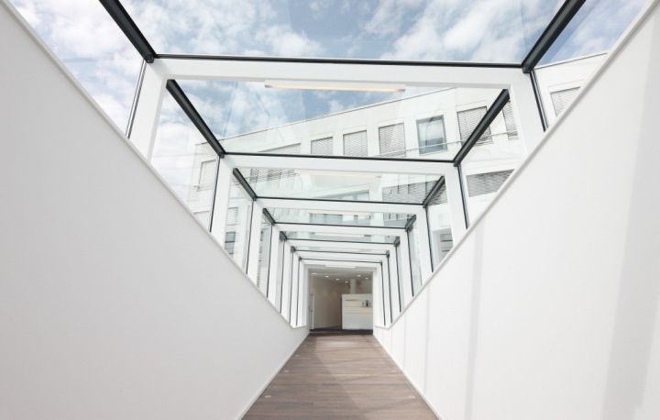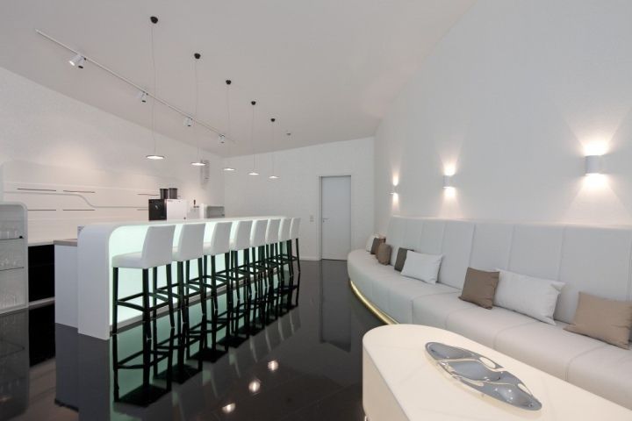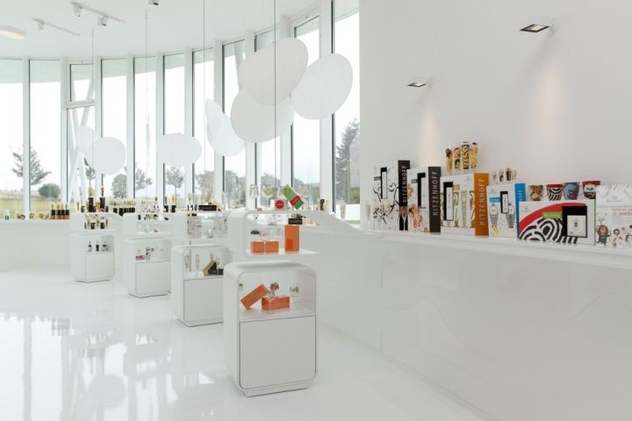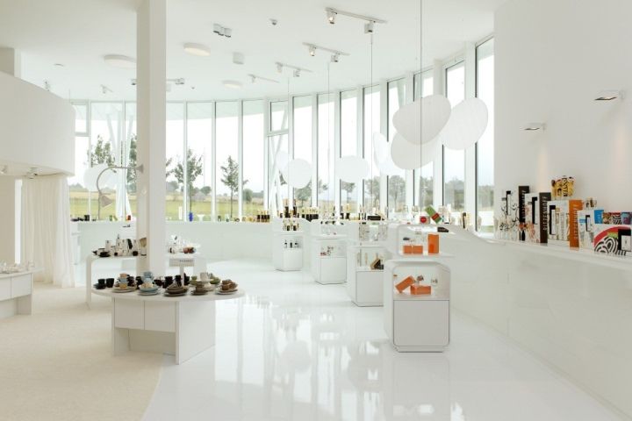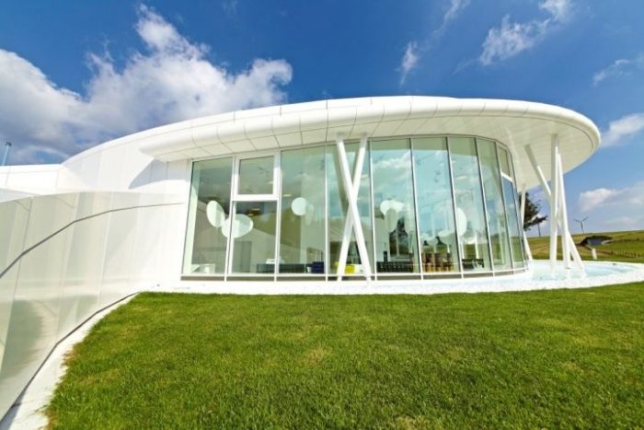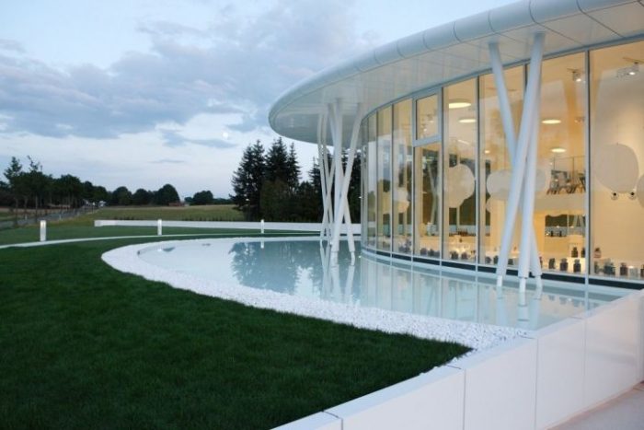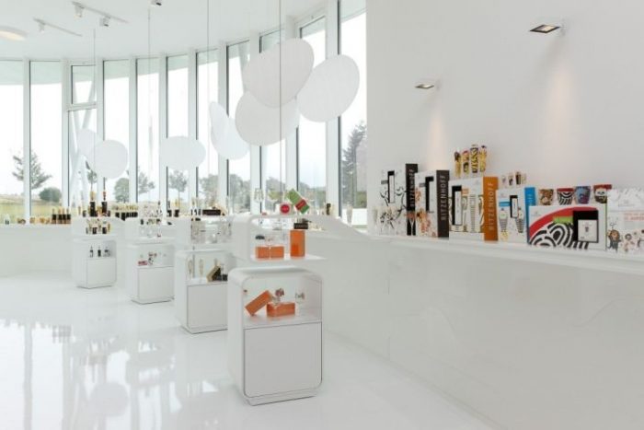Designed by Clever Architekten and inspired by the form of a hot glass drop with regard to the glassworks tradition of the company, the new showroom at the headquarters of Ritzenhoff AG was not supposed to compete with the classical modern administration building, but to stand as unobtrusive structure. The largest part of the new building is placed below the park following the natural topography and only opens with an amorphous glass façade. Even the parking areas disappear within the subtle alignment of greens and concrete protrusions.
The visitor is conducted over white paths to the entrance area made of glass and white ALUCOBOND®. The water basin in front of the glass façade acts as a mirror for the exposed products in the interior. The colour White, here acting as an attitude, is continued within the showroom. Exhibition segments with protrusions and changing materiality form the plasticity of the volume.
The building itself has an own statement and represents with its architecture the products and the sustainable thought of the company. With the natural insulation of the earthbound building parts and the heat protection glass the energy balance of the building is almost even.
Project Information:
Project: showroom at the headquarters of Ritzenhoff AG
Location: Marsberg. Germany
Owner: Fa. Ritzenhoff
Architect: “Clever Architekten + Ingenieure, 34431 Marsberg
Fabricator / Installer: Fa. Athens GmbH & Co. KG, 33161 Hövelhof
Year of construction: 2012
Photography: Ritzenhoff AG
