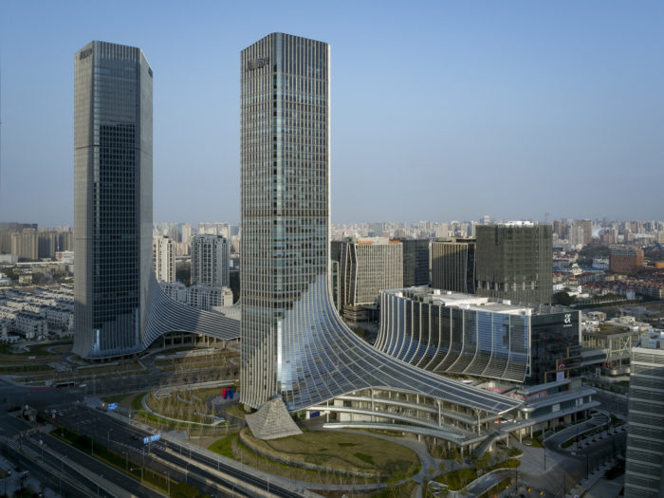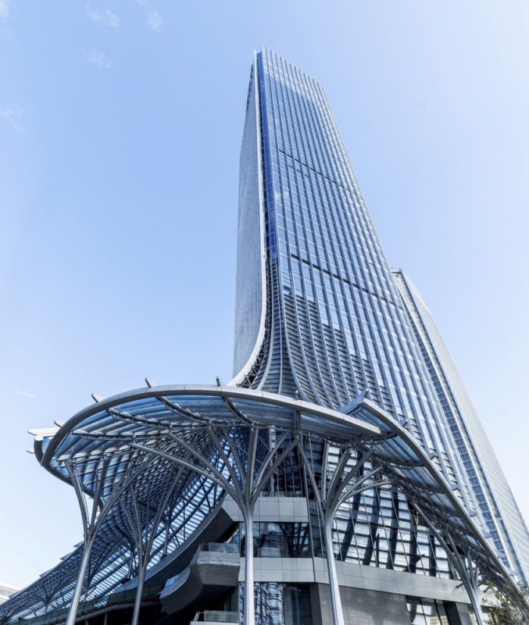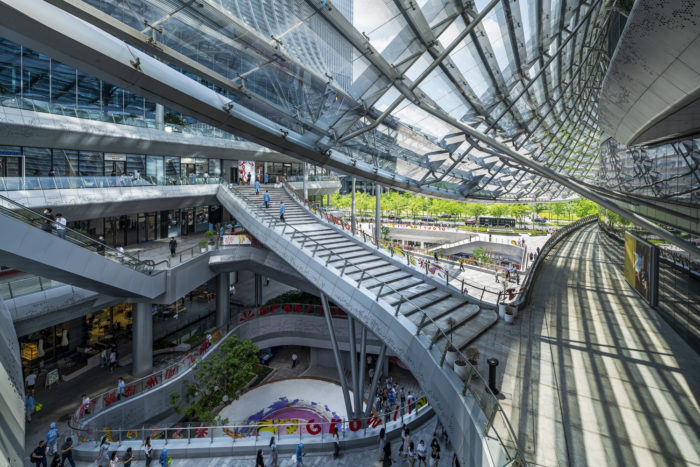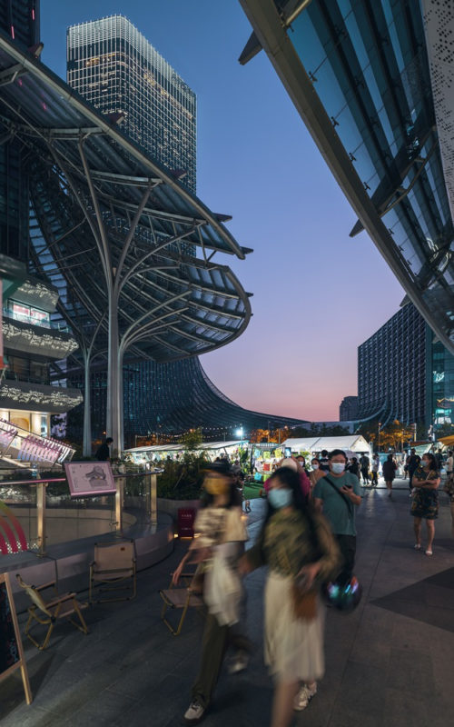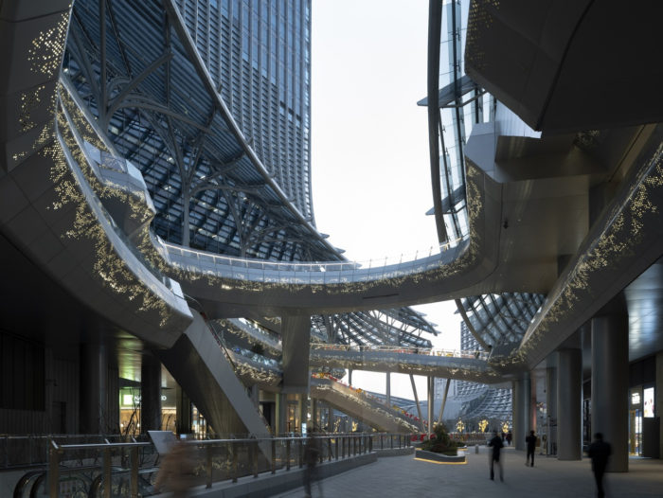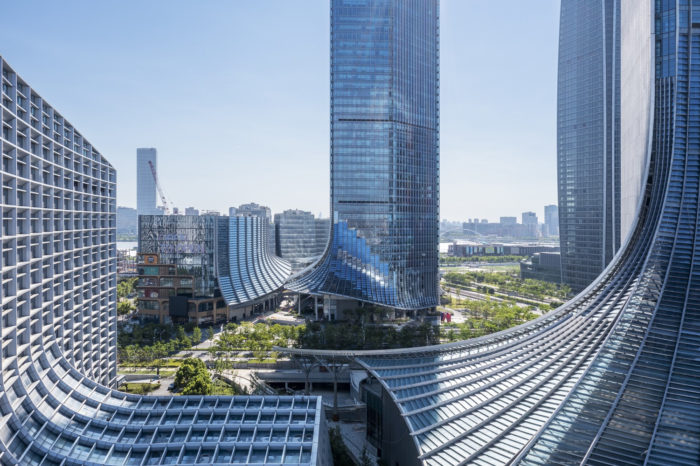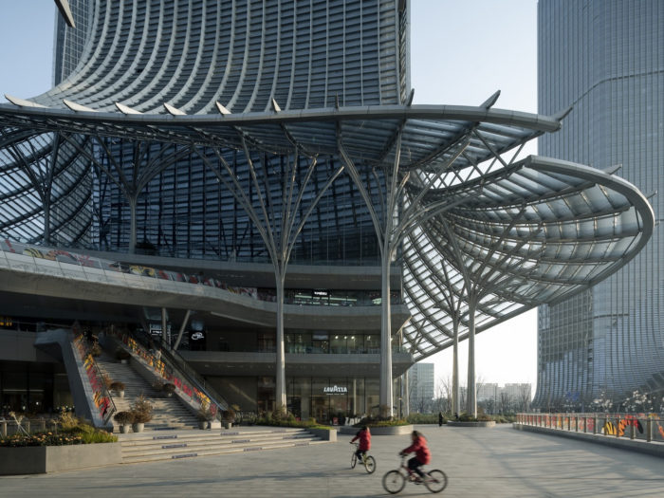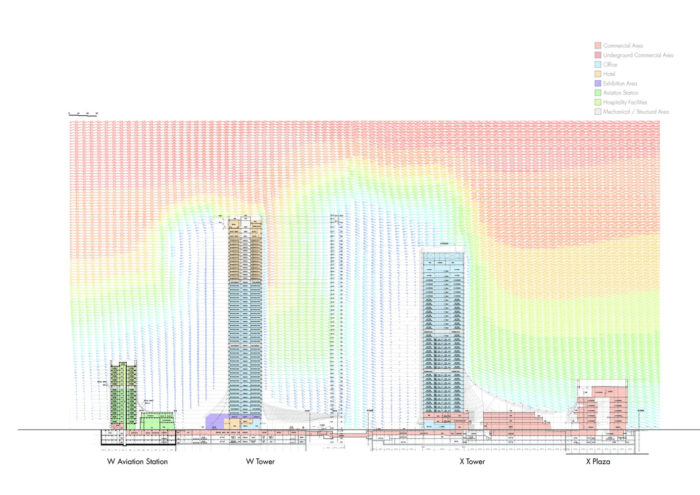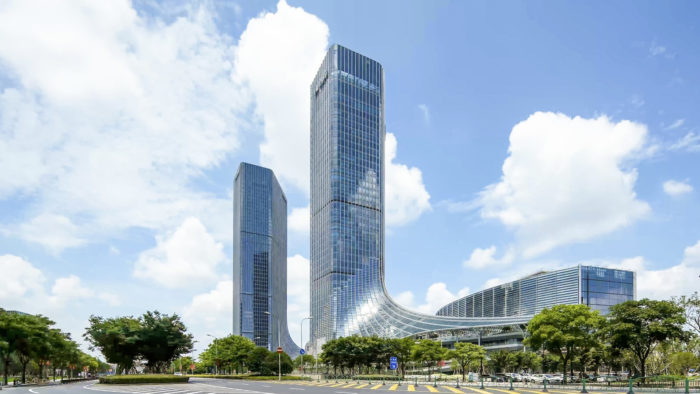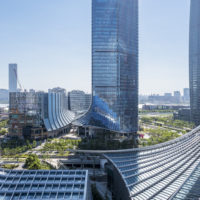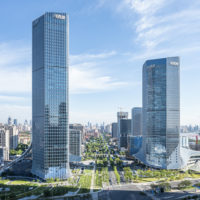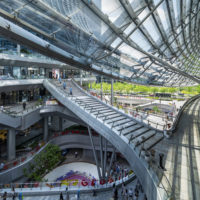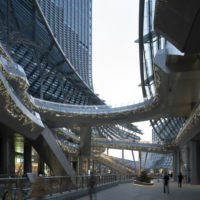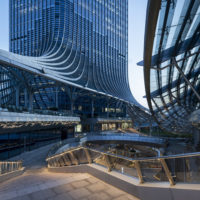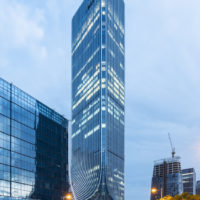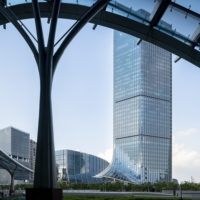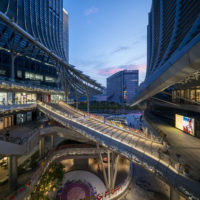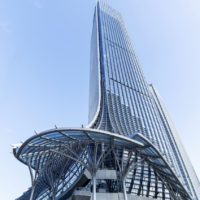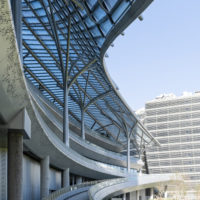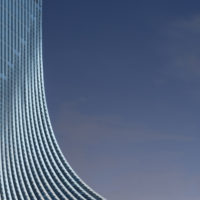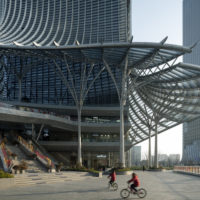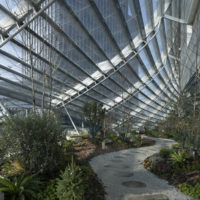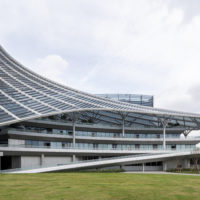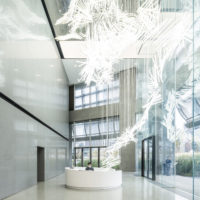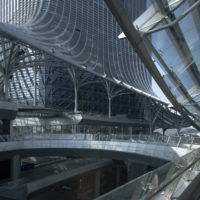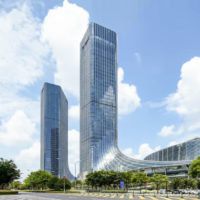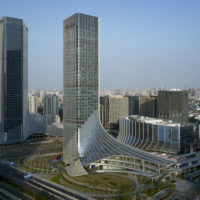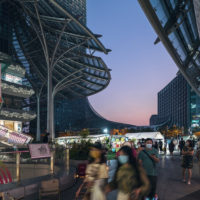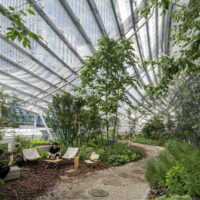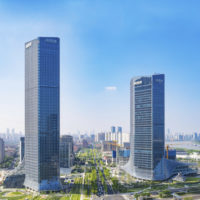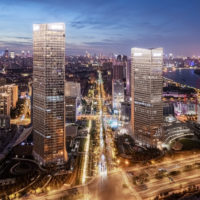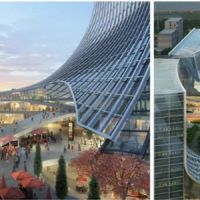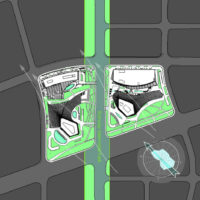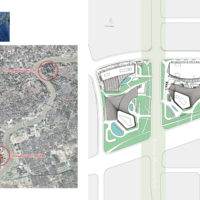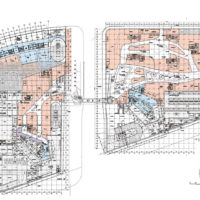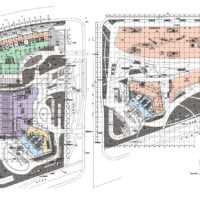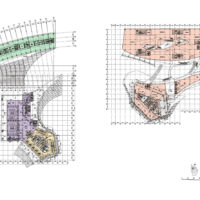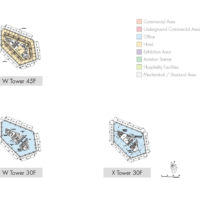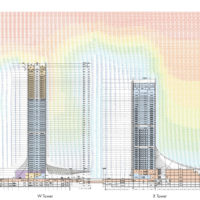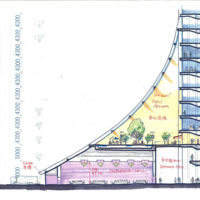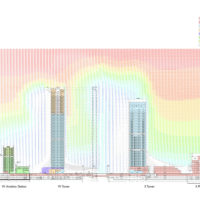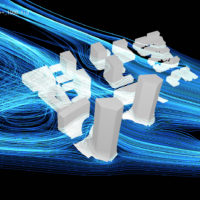About Shanghai West Bund AI Tower & Plaza
Shanghai West Bund AI Tower & Plaza is Located on the west bank of the north-south Huangpu River in Shanghai, the development consists of four buildings, including two-story buildings. In 2009, Nikken Sekkei was selected to design an international competition for a new city construction area in front of the East Longhua Airport. With a decade of experience in local urban architectural design, the firm embarked on a project distinguished by its distinctive “air design” style, which is reflected in layout, building design, public spaces, landscaping, and interior design. A comprehensive concept of simplicity driven by aerodynamic elements is seamlessly integrated throughout the development.
Concept Of Shanghai West Bund AI Tower & Plaza
Sweeping wings and grand phoenix-shaped towers gracefully stretch to the ground floor, stretching down to create serene spaces for relaxation. The inspiration behind the wind-driven layout of the entire site sticks closely to historic heritage as an airport. Even though the simulation technology made it so wind design is easily predictable, allowing for an optimal design that prioritizes personal comfort, predominantly wind-driven construction, especially in the formation of ventilation in a community.
Adopting rounded corners and tall floor plans of the tower encourages efficient ventilation, effectively reducing the downward force associated with tall buildings and their impact on the environment. Furthermore, wind direction helps to reduce the heat island effect in urban areas behind towers, a major concern in rapid urbanization.
The broad bases of the buildings, which look like a nice “skirt,” act as a protective barrier from the wind and form a large roof over the upper and lower floors. This part of the design gently protects from rain and harsh sunlight and provides a welcoming public space with convenience as a priority. This strategic design has been adapted in a contemporary site-specific manner, creating a unique three-dimensional outdoor space within the commercial area by Drawing inspiration from the appealing nature of traditional Asian balcony and terrace spaces.
Building new energy through connectivity: Shanghai West Bund AI Tower & Plaza builds a north-south extension of the former airport into a lush green park. Spatial qualities derived from the former airport are now the city’s basic design, making it a distinctive and easily identifiable “axis.” The Metro line runs parallel under the park, with two stations. A development plan has been developed for adjacent areas, which act as focal points and connect the various transport links in the surrounding areas by this order.
The buildings are strategically placed in the middle of the park and, on either side, are loosely connected by an underground tunnel running east to west. This underground tunnel makes it less convenient for pedestrians and provides access to the metro and the underground mall, allowing for comfortable pedestrian movement.
Embracing an eco-symbiotic architecture that harnesses the essence of the environment – the whole project revolves around skyscrapers and the natural environment, bringing value from space blessed with plenty of water and greenery. The architecture and landscaping of the buildings have been carefully considered, ensuring a great view of the Huangpu River from the offices and hotels in the twin towers while also putting pedestrians first.
Shanghai West Bund AI Tower & Plaza has been designed carefully to plan activities to maximize natural recovery. Notably, the front features vertical wings that give the tower stability and a sense of spaciousness. One building incorporates a 500mm deep vertical wing, is cleverly positioned so as not to interfere with the panoramic view of the direct sunlight on the east and west wings, and the ventilation is cleverly fitted with window sizes on the floor of each workshop to provide natural ventilation to rooms.
Through the use of energy-saving appliances, Shanghai West Bund AI Tower & Plaza has been able to achieve “green” building certifications with minimal energy losses. Including greenery, water, mountains, and lighting, the site’s landscape has been thoughtfully designed to harmonize with air, environment, and architectural principles. Seamlessly integrating the towers into the site, the project optimizes the potential of this remarkable location, resulting in a vibrant public space that seamlessly blends landscape and architecture.
The plan for this particular location is made possible by redeveloping urban neighborhoods in the city center, and retail and office spaces will open to the public in 2021. Work on the five-star hotel began in March 2023. The newly revitalized West Bund neighborhood, where this landmark facility is located, has become a focal point for new urban development and modern architecture, replacing the once pioneering airport and attracting AI and other impressive works. They will be welcomed home.
Project Info:
Architects: Nikken Sekkei
Area: 510000 m²
Year: 2021
Photographs: Mintwow, West Bund, Eiichi Kano
Manufacturers: Beijing Jianghe Curtain Wall Co., Ltd, Toto
Lead Architects: Nikken Sekkei Ltd
Owners: Shanghai West Bund Development (Group) Co., Ltd.
Construction Documents: SISADR, ArchiUnion
Construction Company: China State Construction Engineering Corporation Ltd., Shanghai Construction Group
City: Xuhui District
Country: China
- © Mintwow
- © Mintwow
- © Mintwow
- © Eiichi Kano
- © Mintwow
- © Mintwow
- © Mintwow
- © Mintwow
- © Mintwow
- © Mintwow
- © Mintwow
- © Eiichi Kano
- © Eiichi Kano
- © Mintwow
- © Mintwow
- © Eiichi Kano
- © West Bund
- © Eiichi Kano
- © Mintwow
- © Mintwow
- © West Bund
- © Mintwow
- Render
- Plan – Site
- Plan – Location
- Plan – Basement Floor
- Plan – 1st Floor
- Plan – 4th Floor
- Plan – 30th Floor
- Section
- Skirt Interior
- Wind Section
- Wind Flow Diagram


