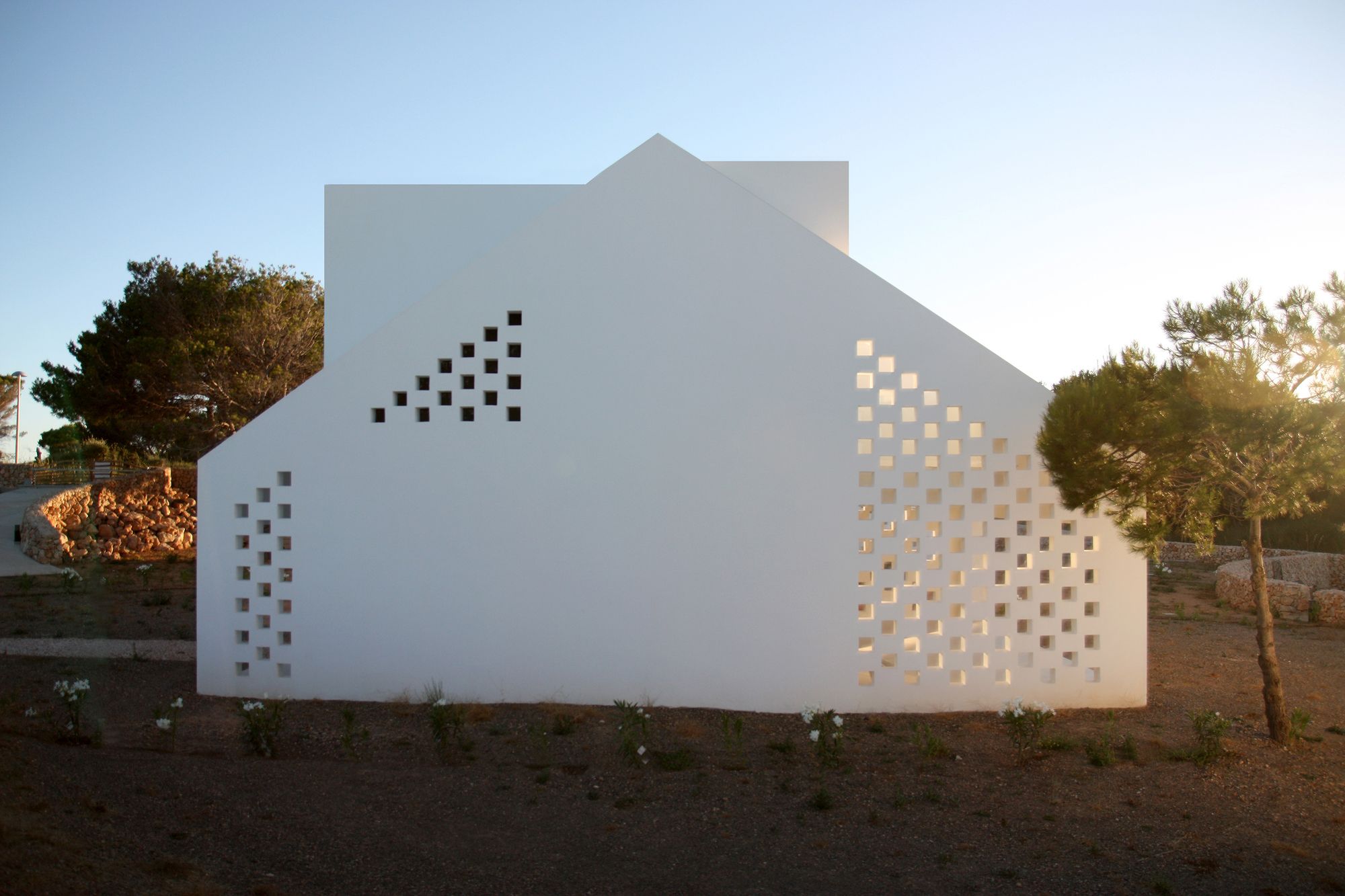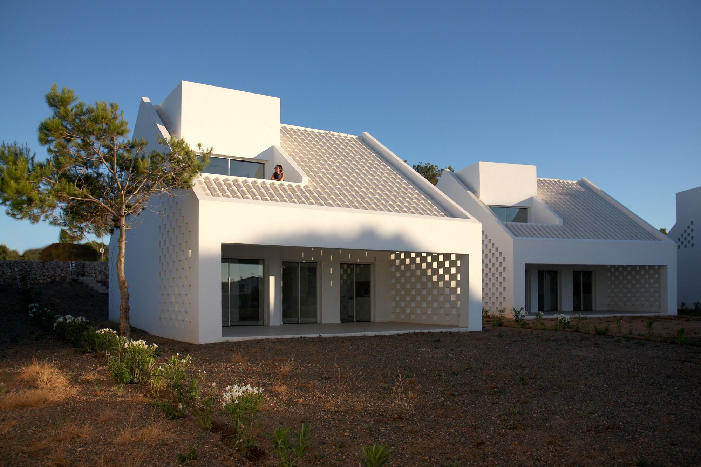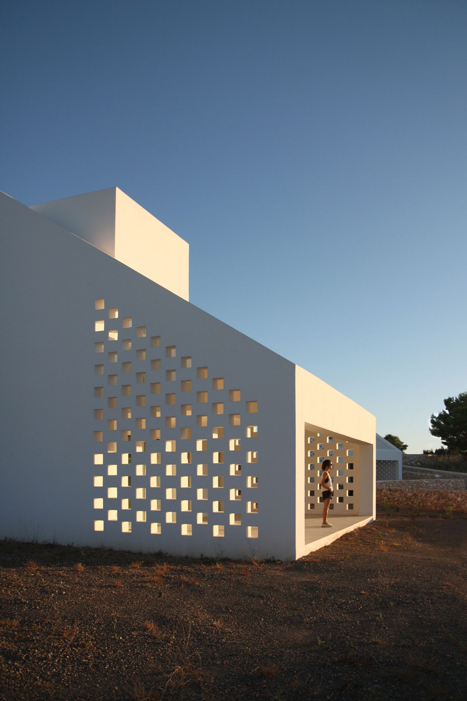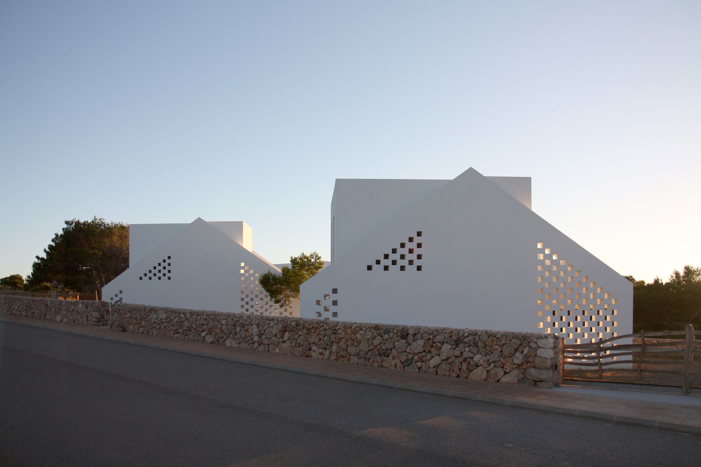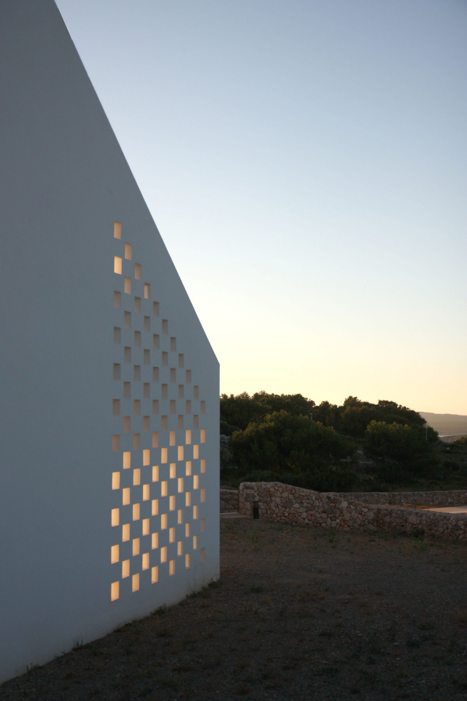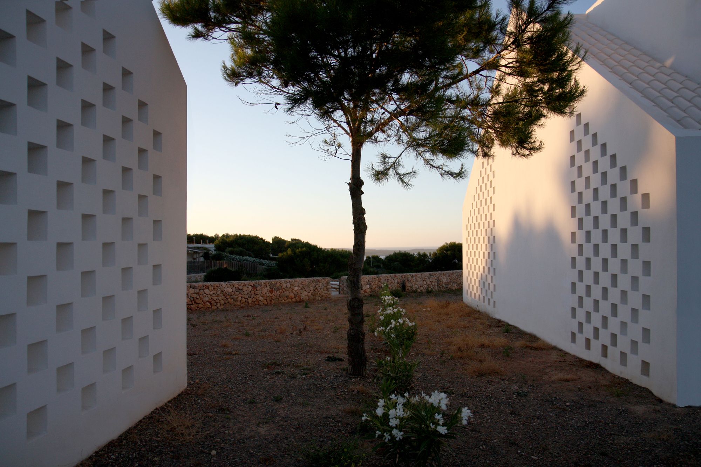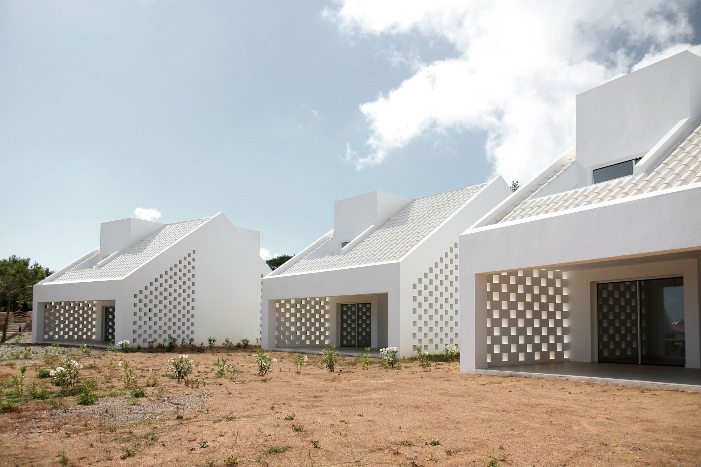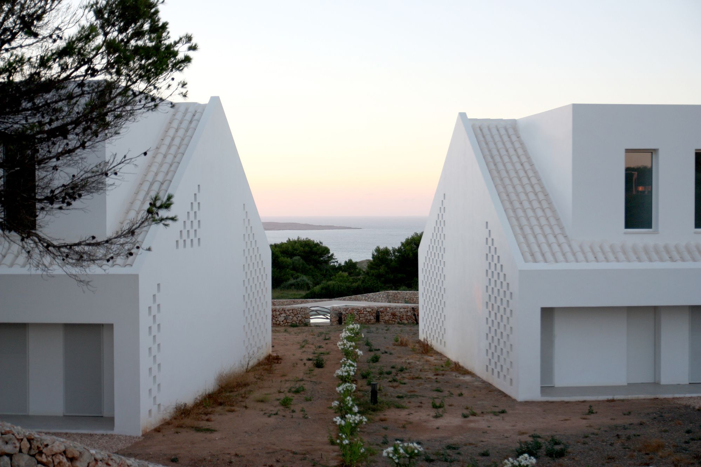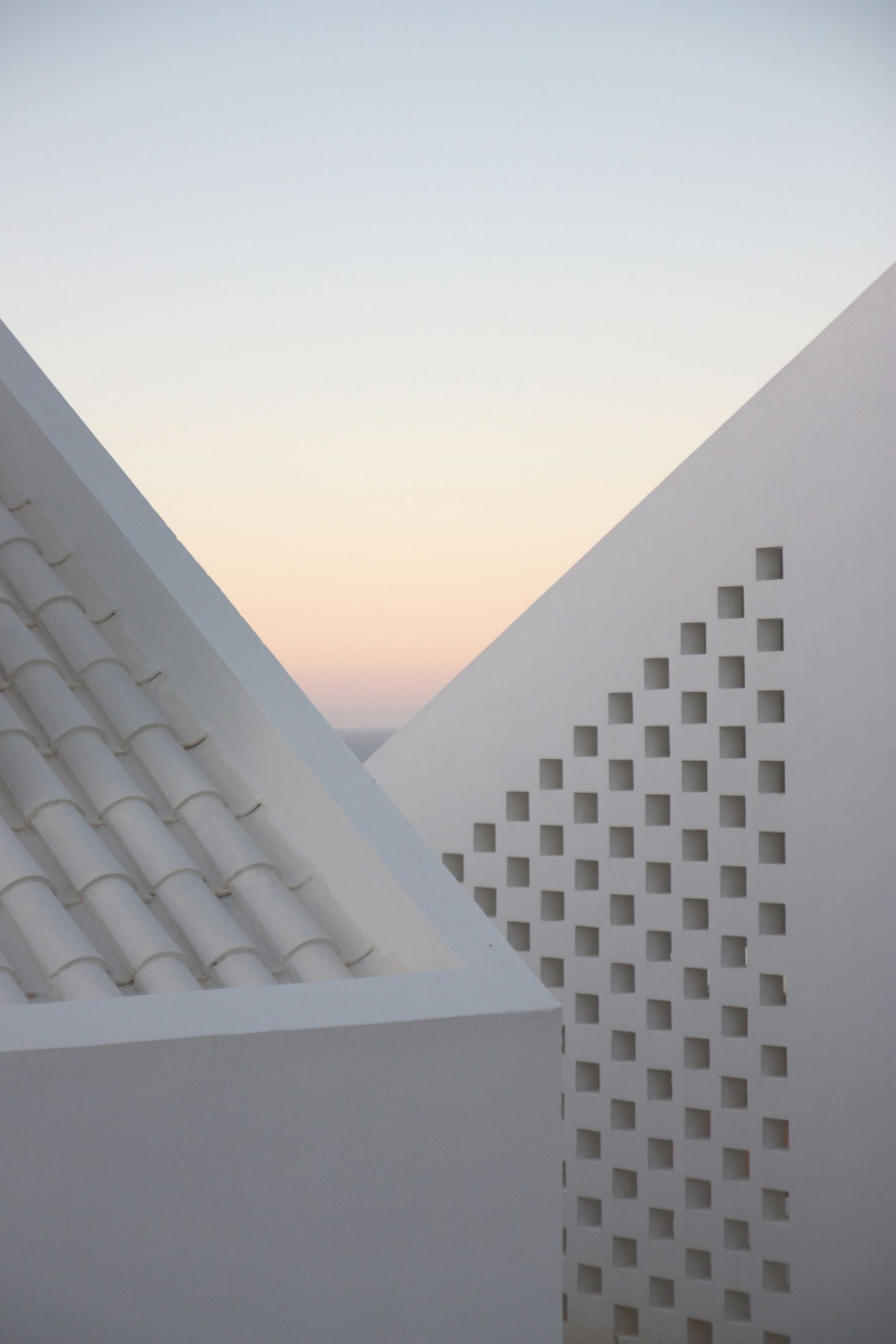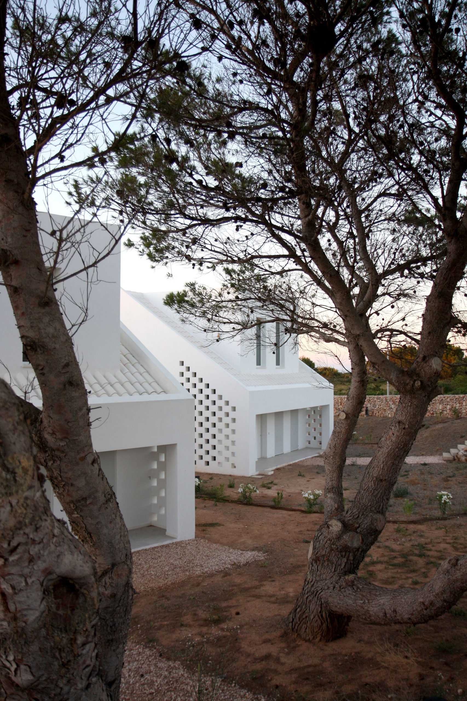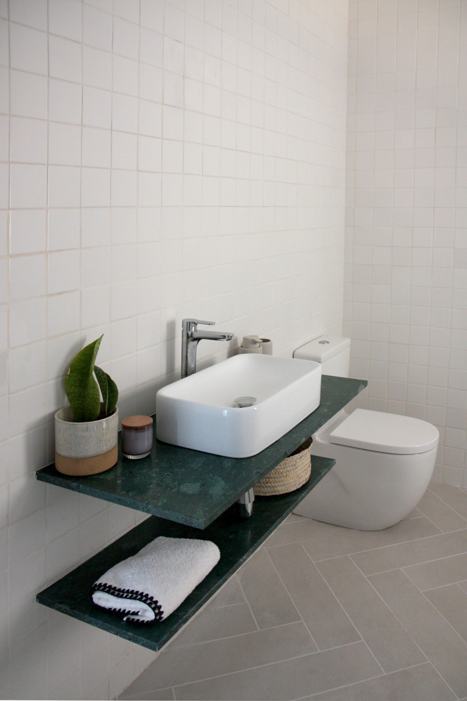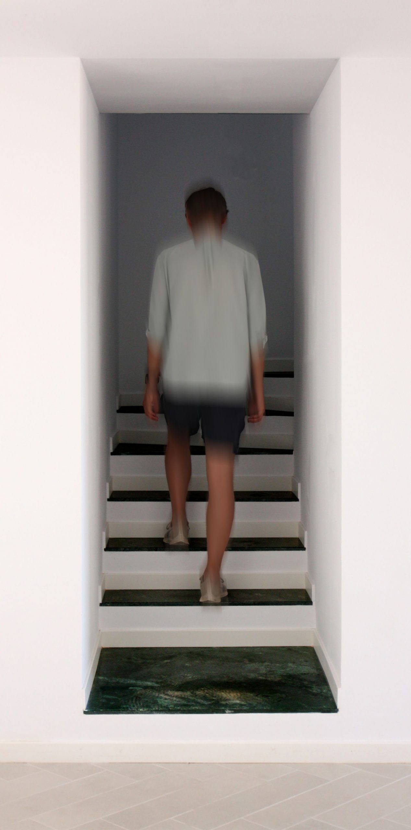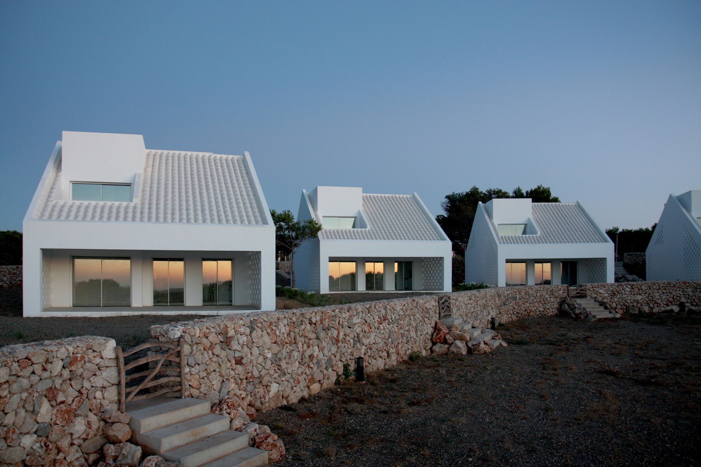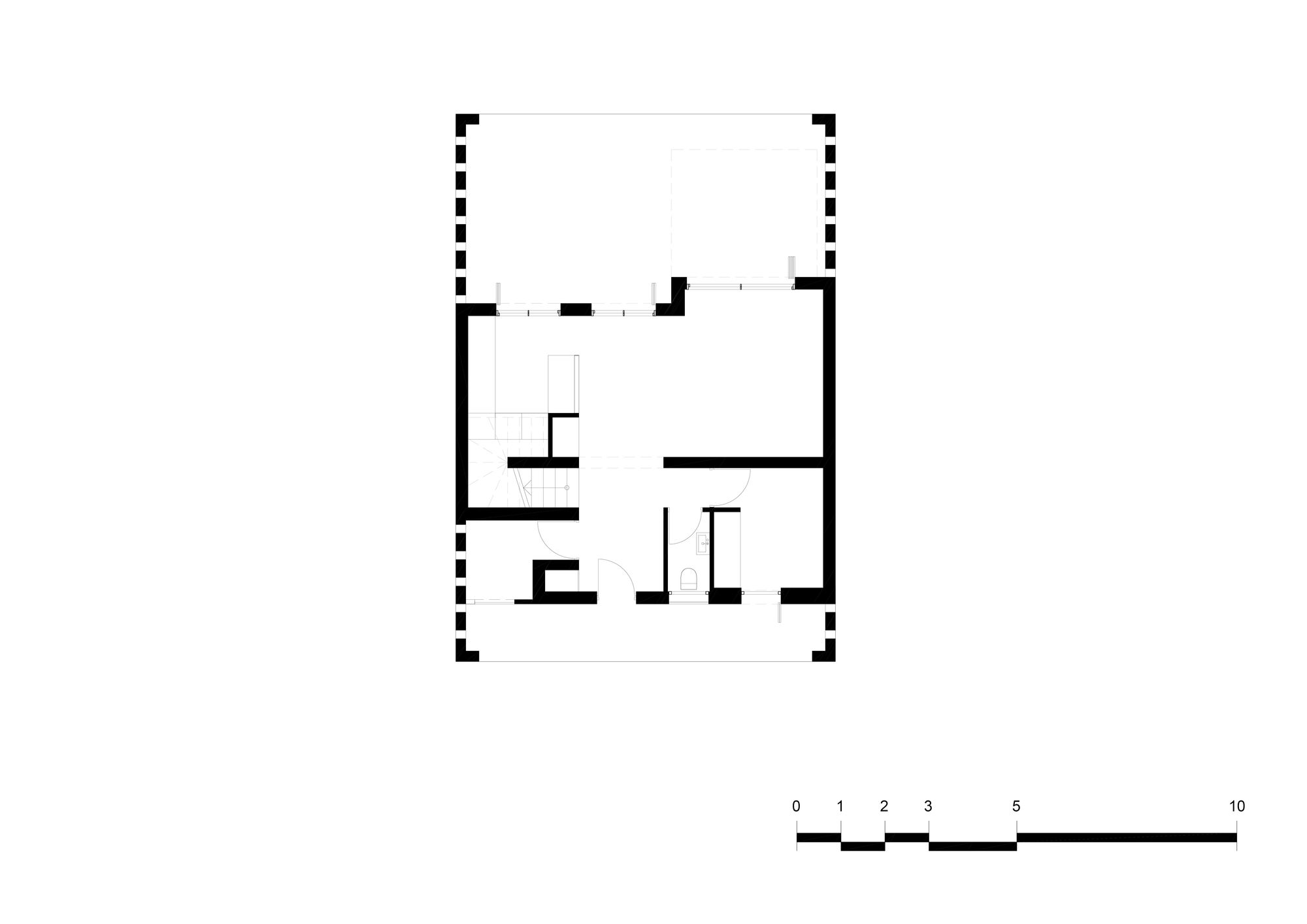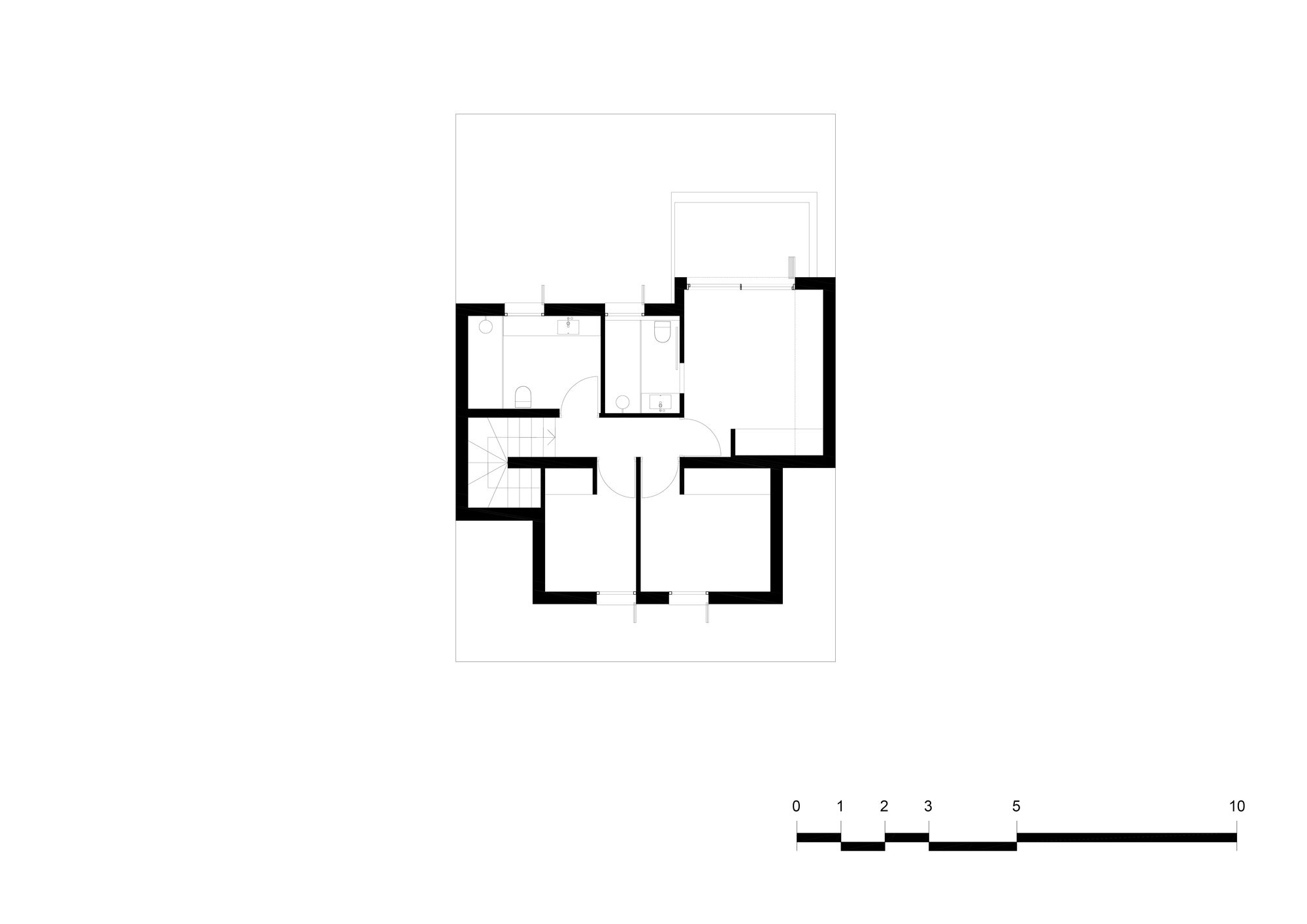Ses Menorquines
Ses Menorquines consists of a community of four summer villas overlooking the Mediterranean Sea from the north coast of Menorca island, Spain. Each house is slightly rotated in a fanned out setting in order to maximize the sea views and create privacy between them.
The inspiration for the dwellings’ facades was taken from traditional vernacular architecture, with wholly whitewashed walls and pitch roofs. However, an interesting contrast is created by introducing contemporary elements such as large, glazed openings, sharp edges or flush, integrated furniture.
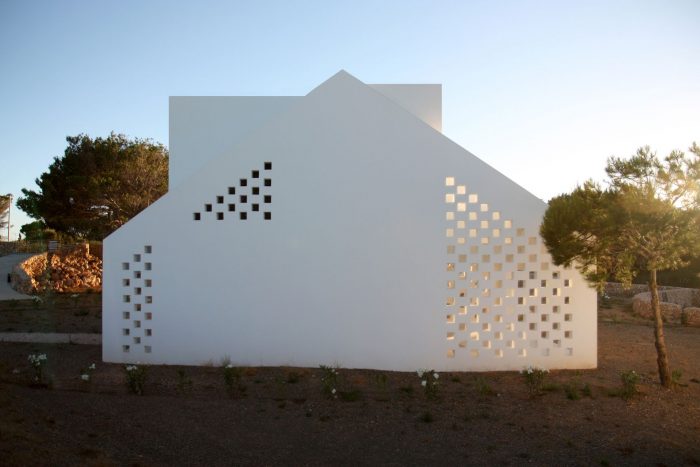
Photography by © NOMO STUDIO
A well-organized and compact layout allows the fitting of 4 bedrooms and 3 bathrooms in 111sqm. One of the main appeals of the houses, are its additional 46sqm of outdoor space, protected on its sides by perforated walls and covered by a double-height inclined roof.
This day area is oriented towards the sea views and has a good overview of the common swimming pool in the plot’s centre. To create a soft breeze through the porch and allow filtered natural light into this space, the gable walls of the villas were built up with a chess pattern that also guarantees the necessary privacy towards the neighbouring houses.
The ground floor includes a guest bedroom, a small bathroom, a laundry room and an open kitchen together with the living and dining room. Three large sliding glazed doors connect this open space with the covered terrace, altogether with stunning views over the sea. The windows on the ground floor go all the way down to the floor, with embedded rails, in order enhance the indoor-outdoor connection and increase the amount of natural light.
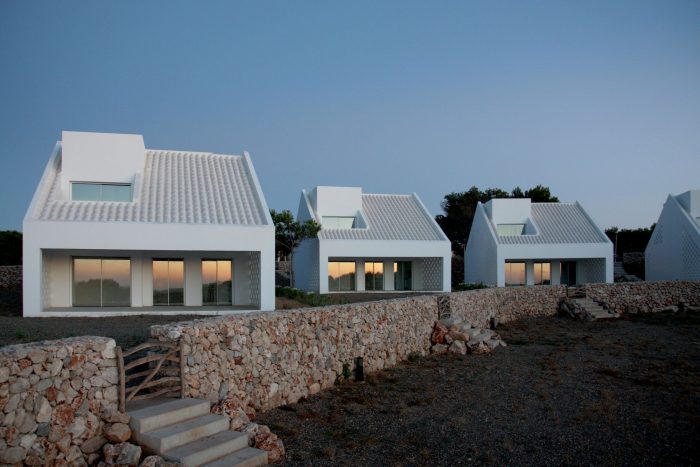
Photography by © NOMO STUDIO
The stair leading up to the first floor has been cladded in Indian green marble, the same that can be found in the kitchen and bathrooms’ countertops. On the first floor, the master bedroom has its own private terrace and a bathroom en suite.
The over 3m ceiling height helps visually enlarge the two other smaller bedrooms and create a feeling of spaciousness. For the pavements, a light grey tile of 60x15cm was manually laid-out on a fishbone pattern with framed edges, continuously covering all the indoor and outdoor spaces. The elaborated floor pattern and the high-end green natural stone introduce an accent to the otherwise very neutral white finishing.
When leaving the house after the holiday season, all ground floor windows can be securely closed with perforated, white-coated aluminum shutters. During the summer, these blinds also serve as a sun protection and privacy elements. Placing these frameless light metallic screens flush to the outer façade creates an unusual contrast with the heavy bearing wall structure.
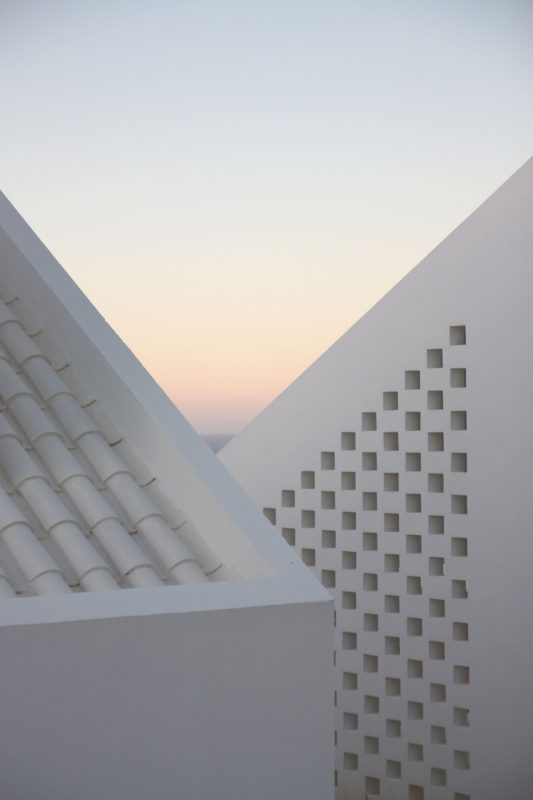
Photography by © NOMO STUDIO
Project Info:
Architects: NOMO STUDIO
Location: Coves Noves, Es Mercadal, Illes Balears, Spain
Area: 540 m²
Project Year: 2020
Photographs: NOMO STUDIO
Manufacturers: Cortizo, Roca
