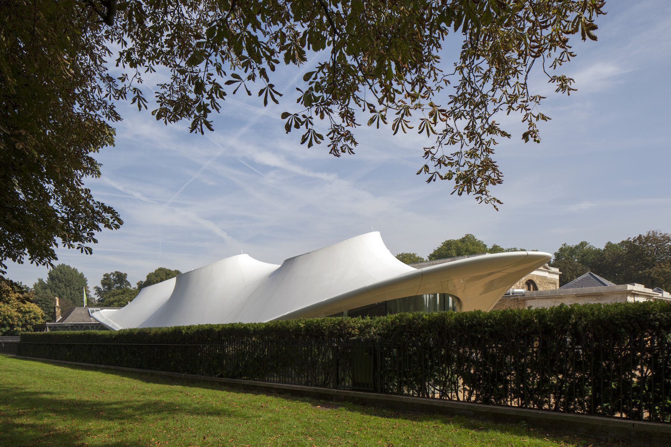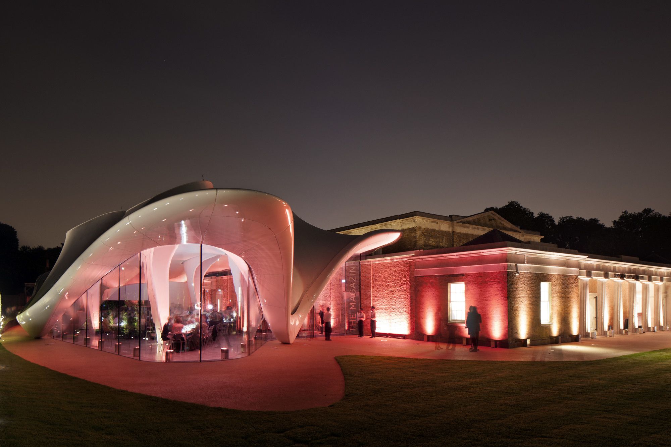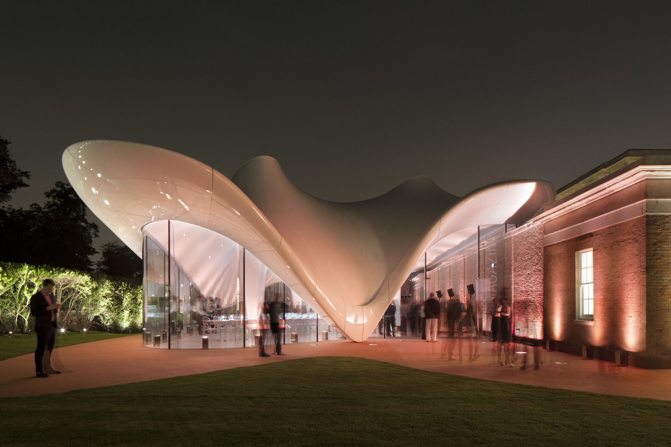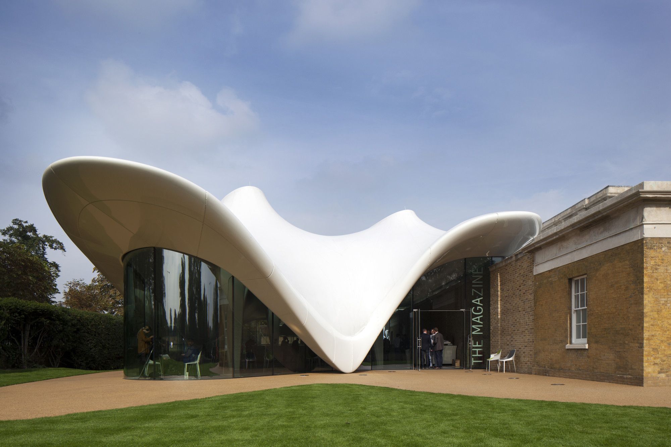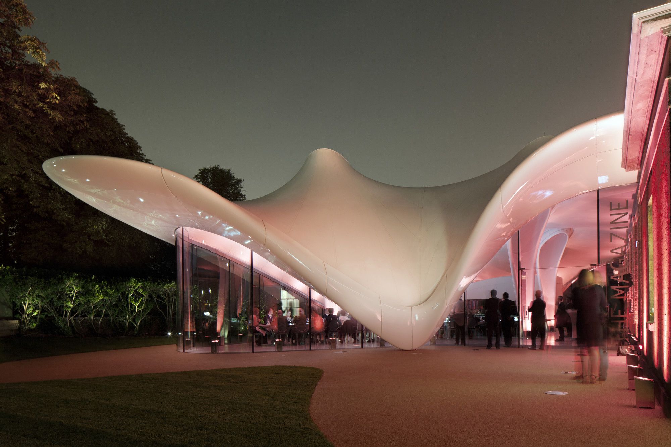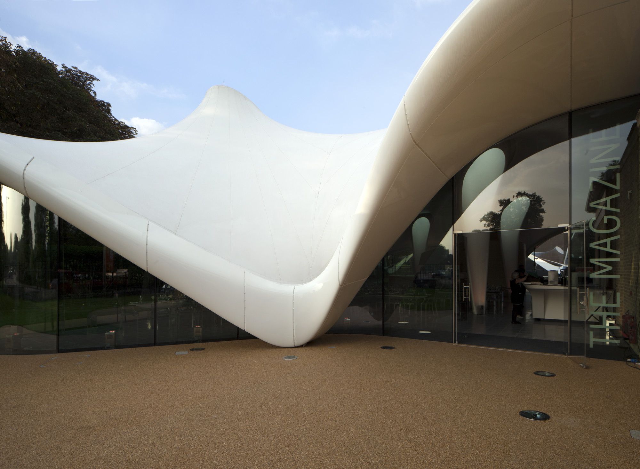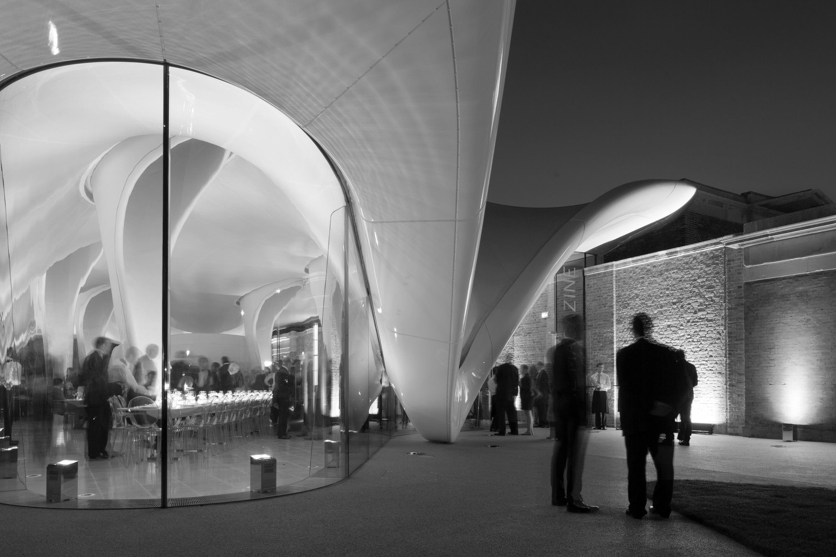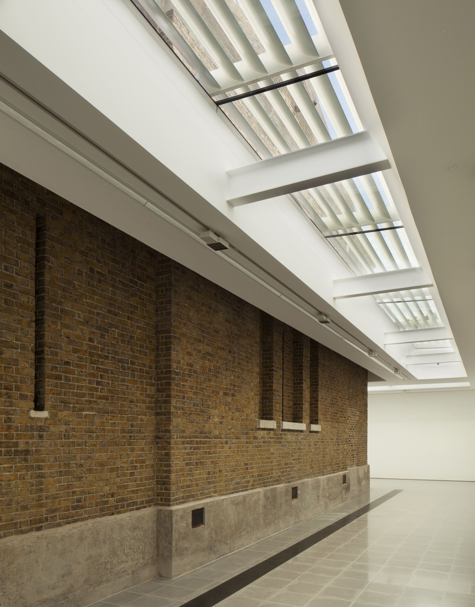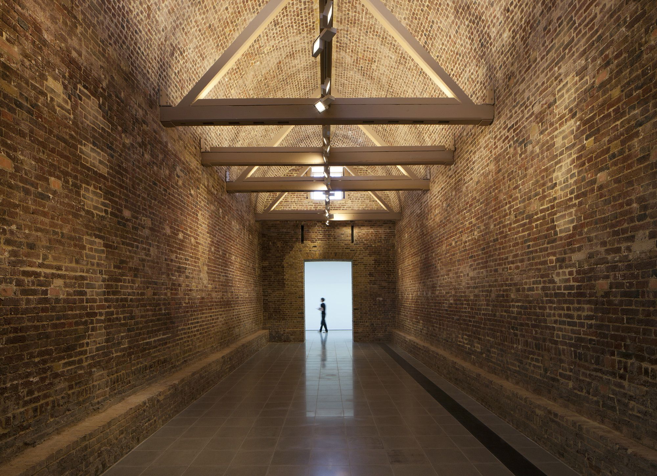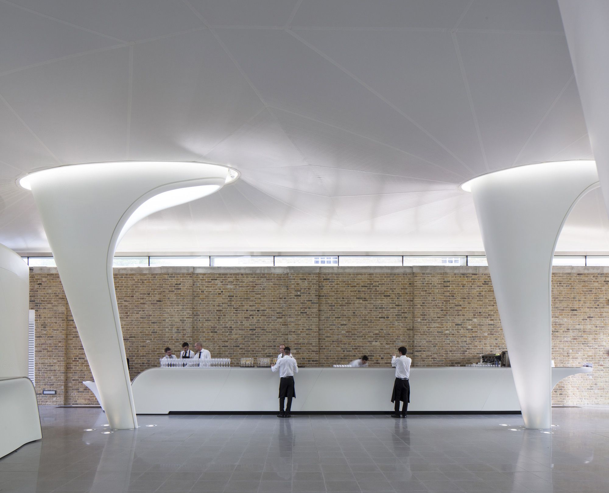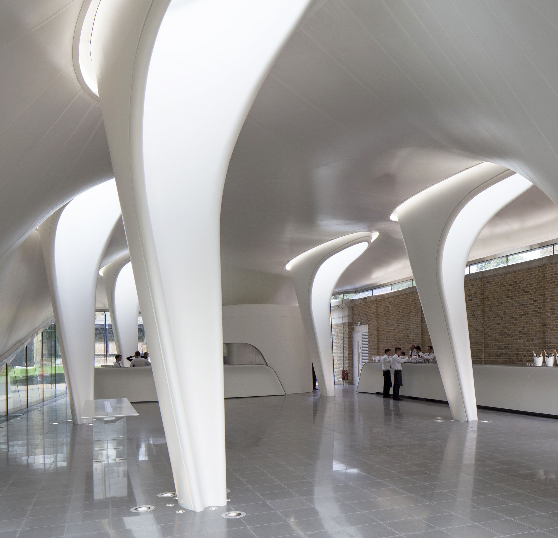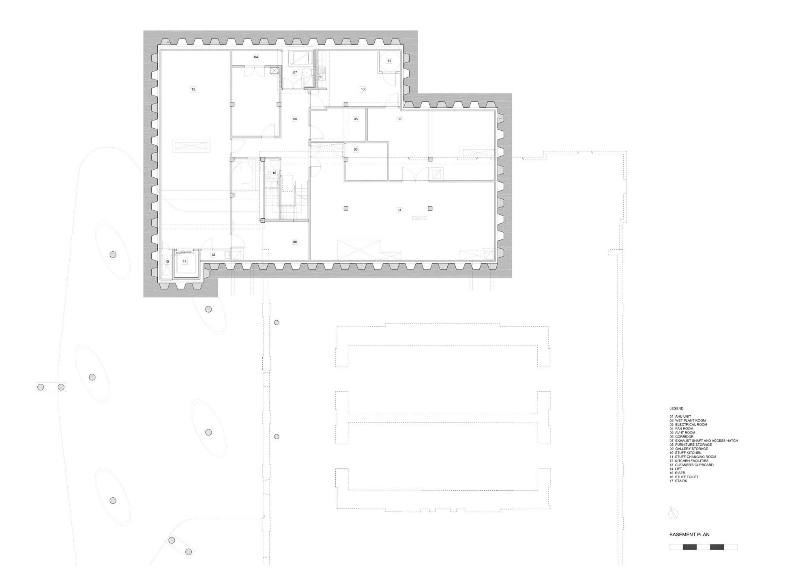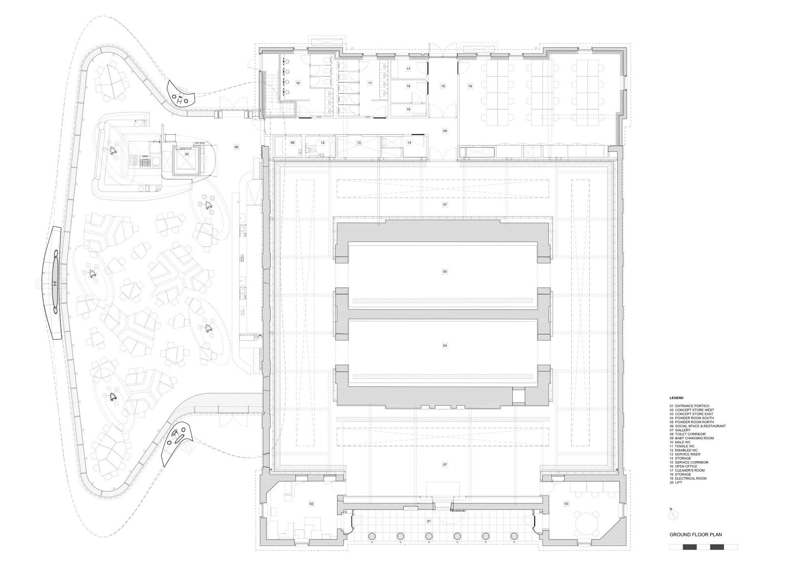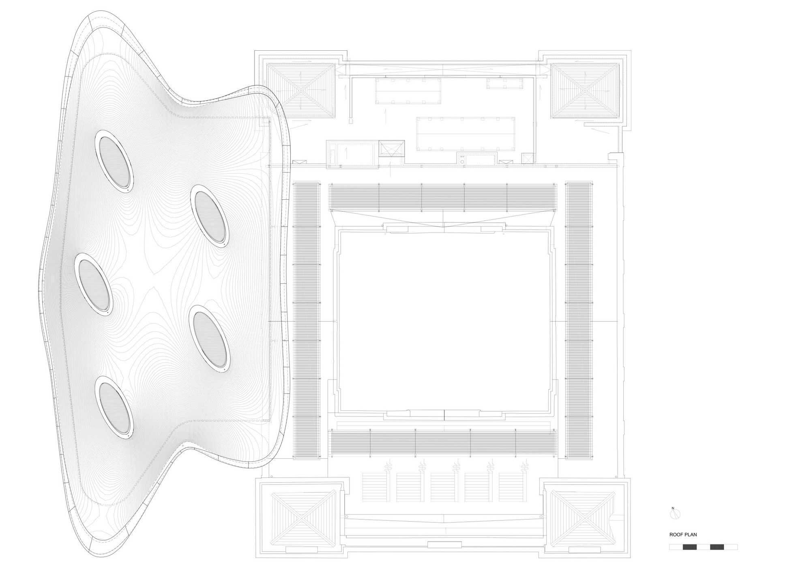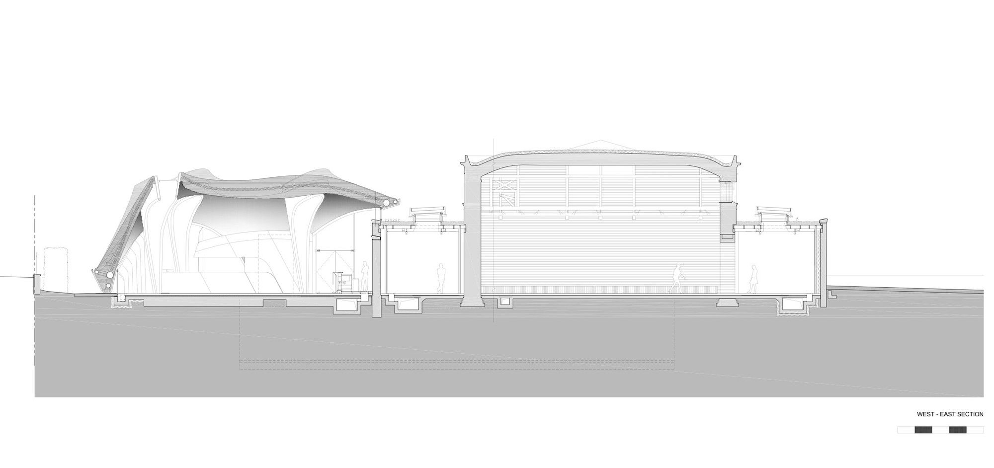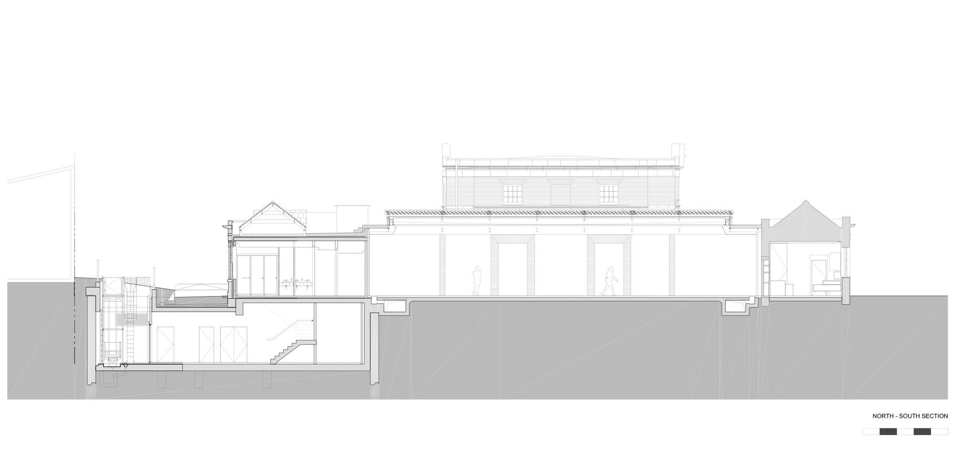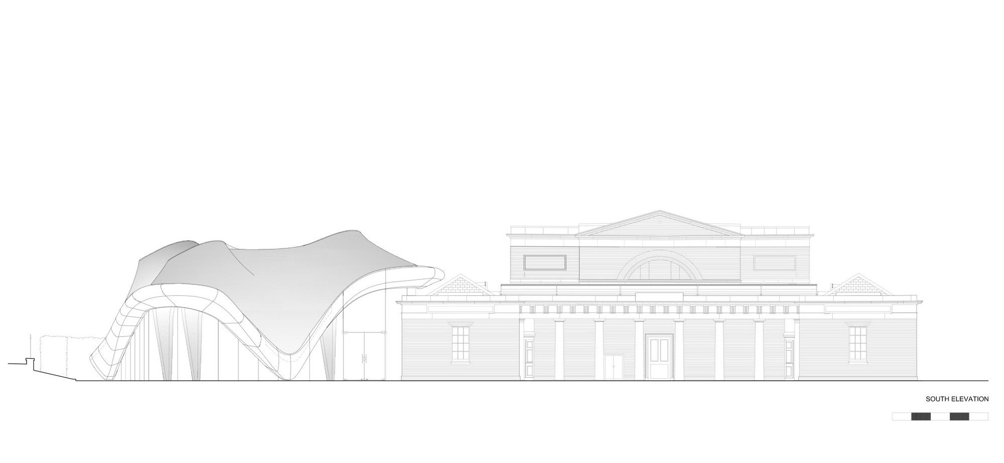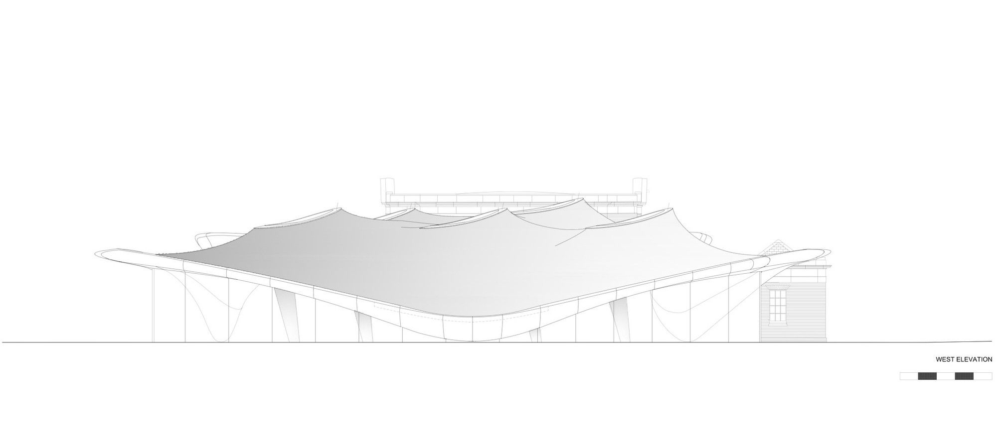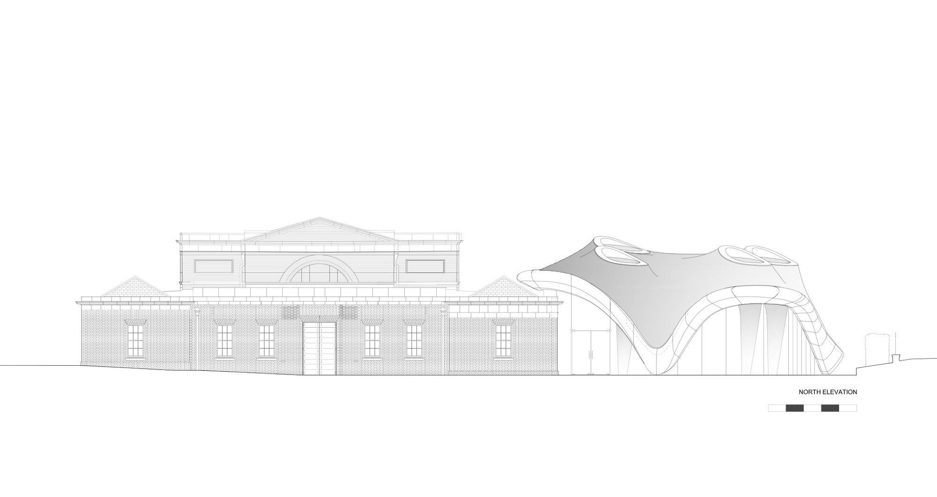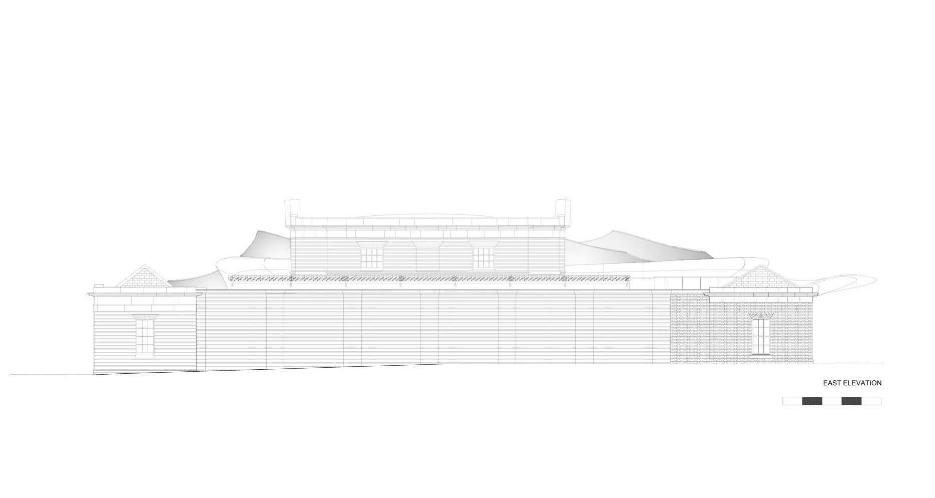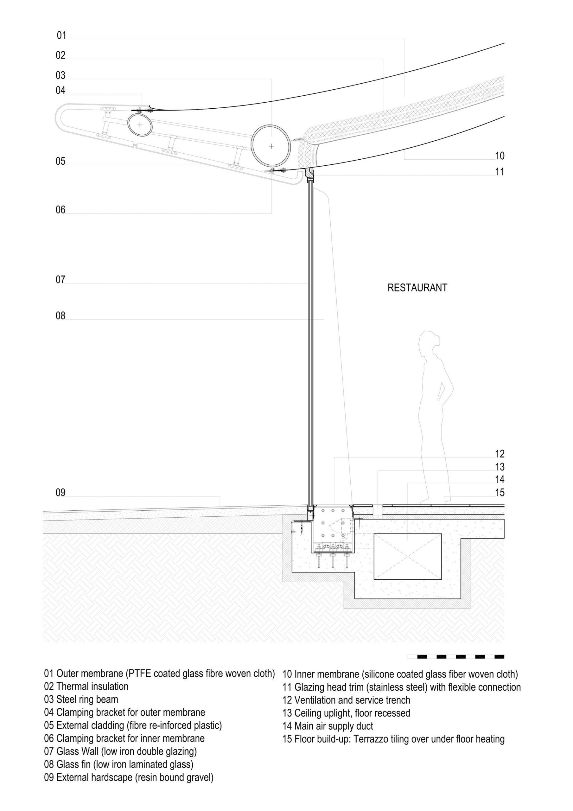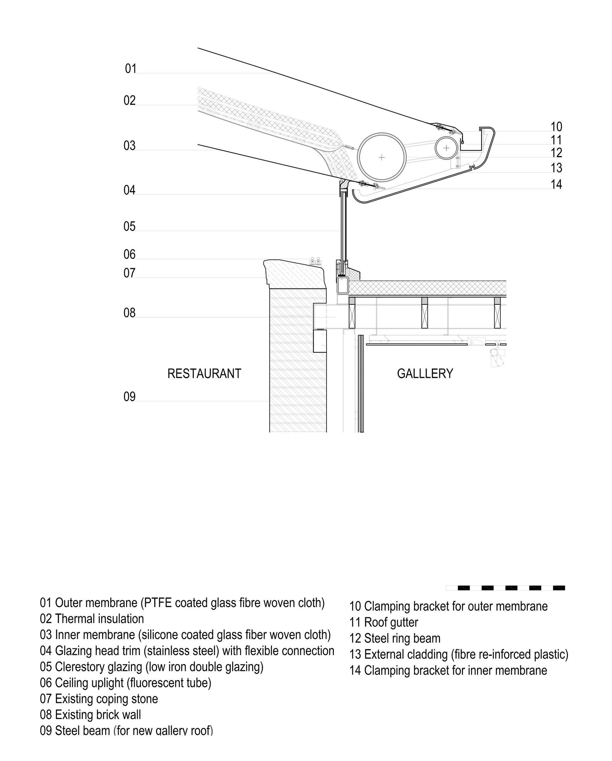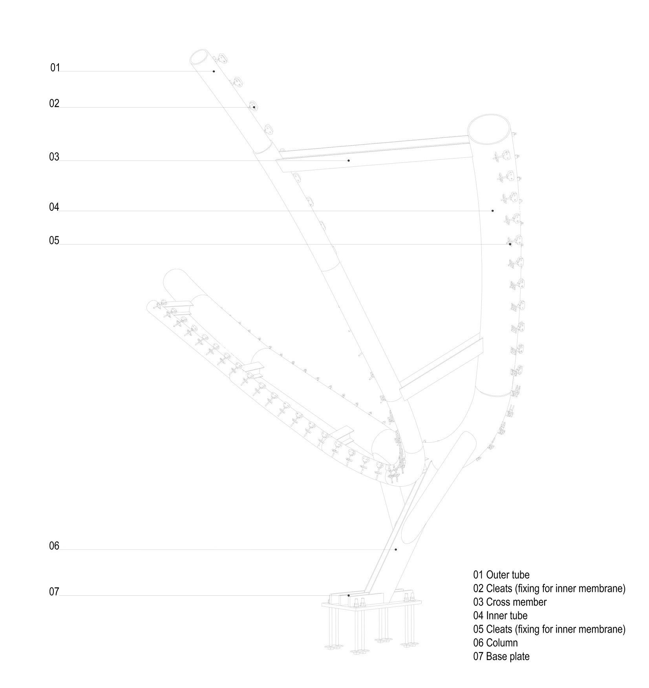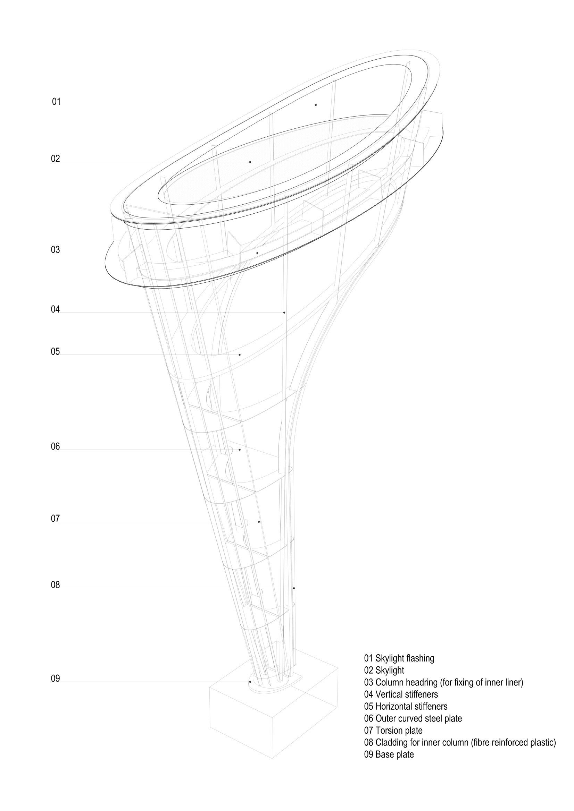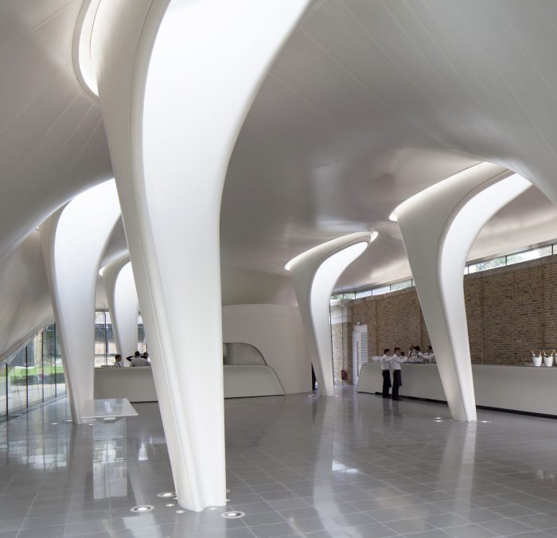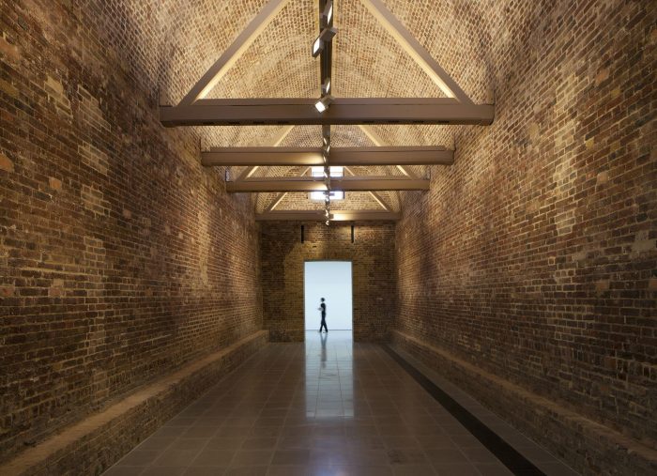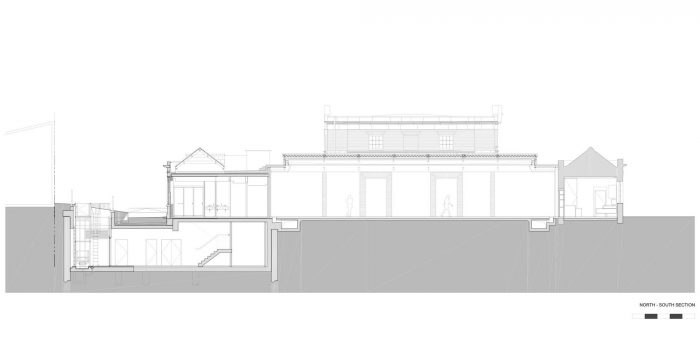Serpentine Pavilion, Five years after their Lilas temporary installation project, Zaha Hadid Architects have continued their relationship with the Serpentine Gallery by designing the organization’s new Serpentine Sackler Gallery, an internal exhibition space and Hadid’s first permanent structure in London. Located seven minutes from the main Serpentine Gallery, this additional show space consists of two parts: the light and ephemeral art area and The Magazine, an underutilized gunpowder store built in 1805. Hadid describes the merging of the two distinct buildings a “synthesis of old and new” with the tensile structure housing an additional gallery, restaurant, social zone, museum shop, and offices for the curators. The transformation of The Magazine served to restore its original form as a belvedere within an enclosing structure with new gallery framing the space where the gunpowder was stored.
The building envelope consists of a white, tent-like structure over a curved glass wall. Form treatment of the canopy gives off the appearance of being weightless or in flight enhanced by the transparent façade underneath. The roof touches the ground at three points (front, back, and western side) where it serves as the main load-bearing structure. At the apex of the roof, two large openings serve to diffuse light into the gallery space. Because the edifice seems so ephemeral, the gallery only appears to be an extension of the original gunpowder shop rather than invasive to the historic space.
The interior space is lit from all sides with five steel columns protruding from the ground and merging with the roofing structure. These supporting columns are disguised as light scoops used to bring in natural light during the day from the outside. An open plan is adopted so the interior functions could be flexible; the only fixed elements are a kitchen island and a bar counter.
Zaha Hadid Architects tests the boundaries of curvilinear structure and the ability for it to change and enhance architecture. The Serpentine Sackler Gallery is no exception; the permanent edifice boasts a unique structure and is soon to become another icon of London. It marks the revitalization of the Serpentine Gallery arts association while highlighting an irreplaceable historical landmark.
Project Info:
Architects: Zaha Hadid Architects
Location: 29 Exhibition Rd, London SW7 2AS, UK
Design: Zaha Hadid with Patrik Schumacher
Project Director: Charles Walker
Project Team: Ceyhun Baskin, Torsten Broeder, David Campos, Suryansh Chandra, Inanc Eray, Matthew Hardcastle, Dillon Lin, Elke Presser, Marina Duran Sancho, Timothy Schreiber, Jianghai Shen, Marcela Spadaro, Anat Stern, Laymon Thaung, Claudia Wulf
Area: 1566.0 m2
Project Year: 2013
Photographs: Luke Hayes
Manufacturers: Dyson
Project Name: Serpentine Pavilion
By: Lyly Huyen
