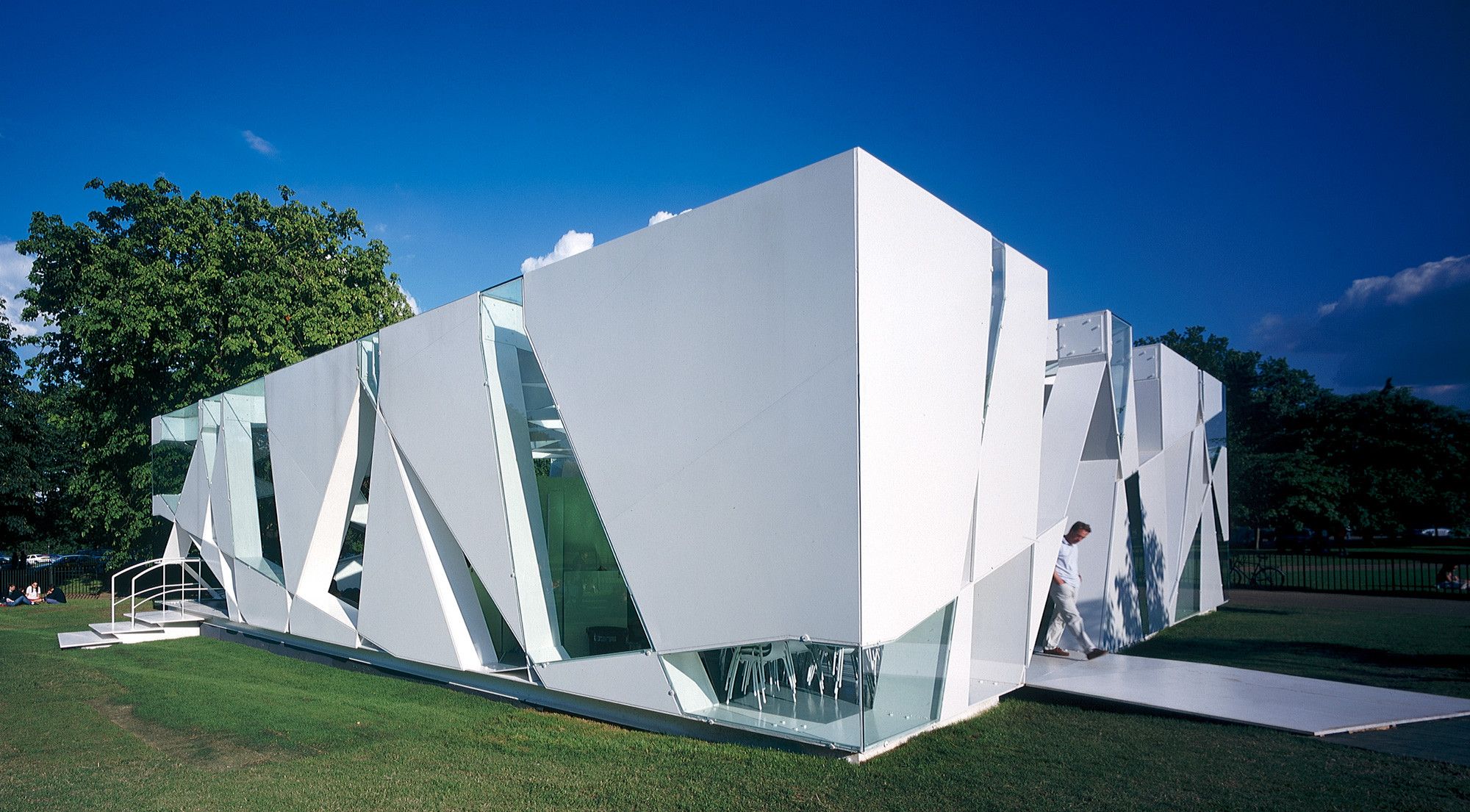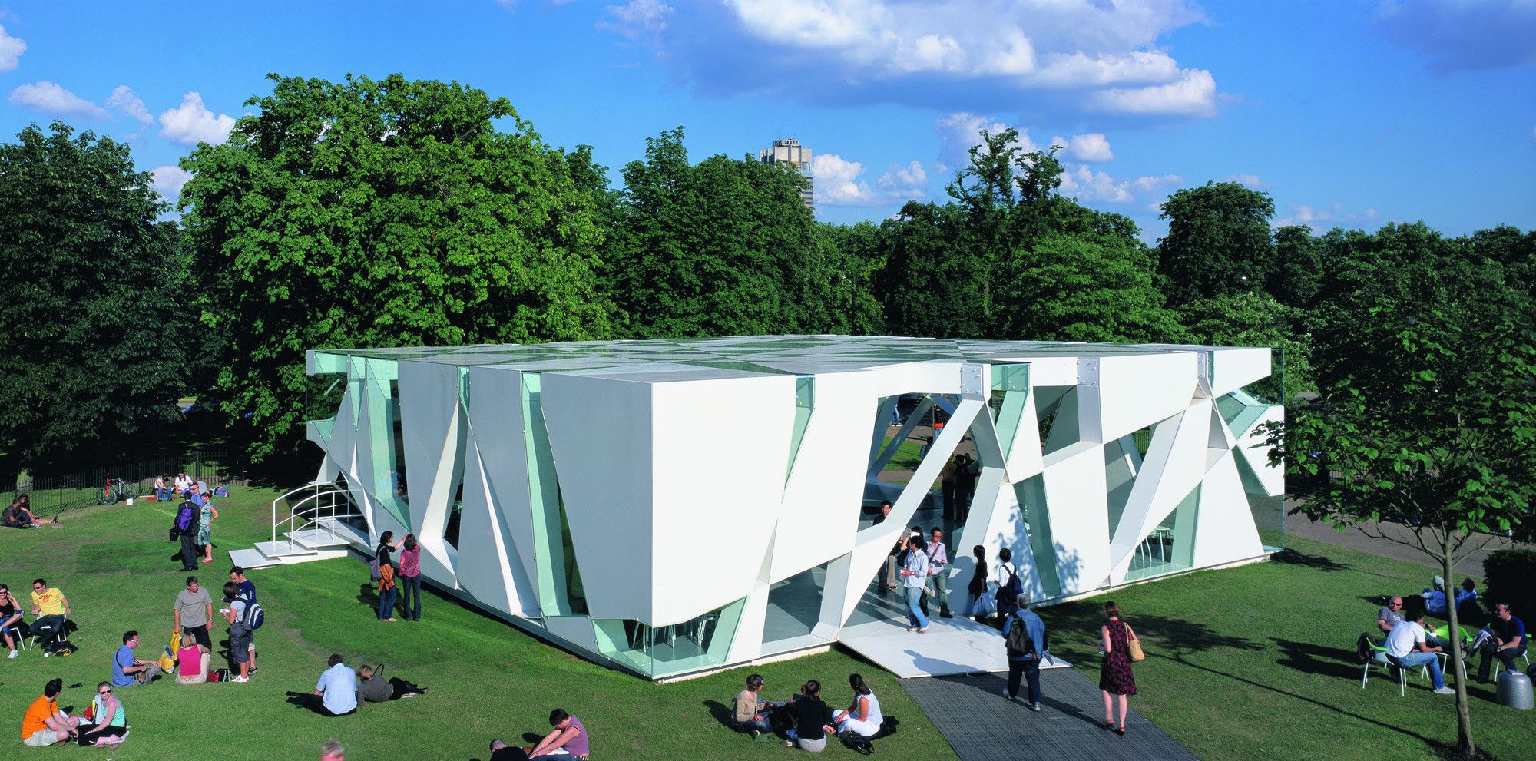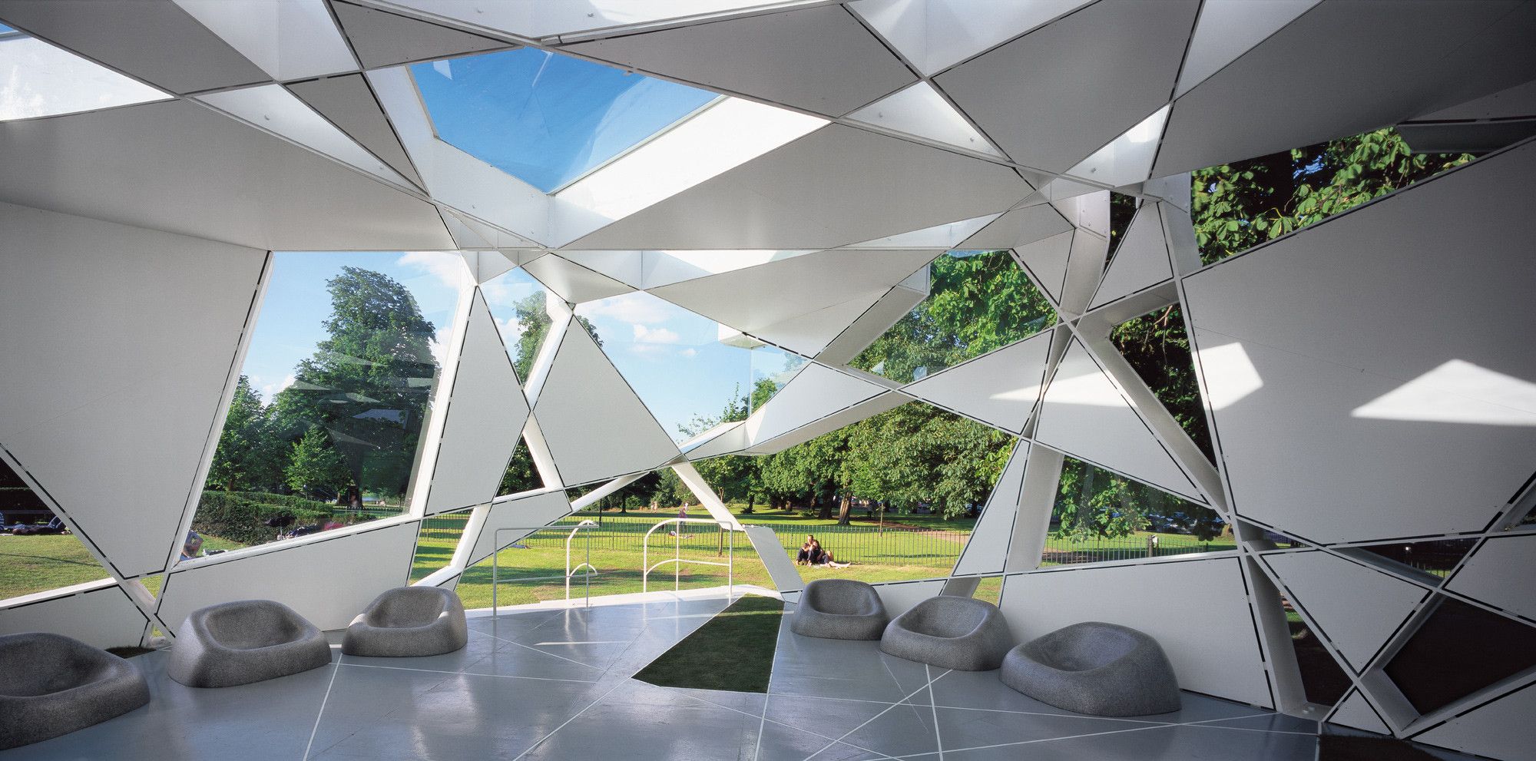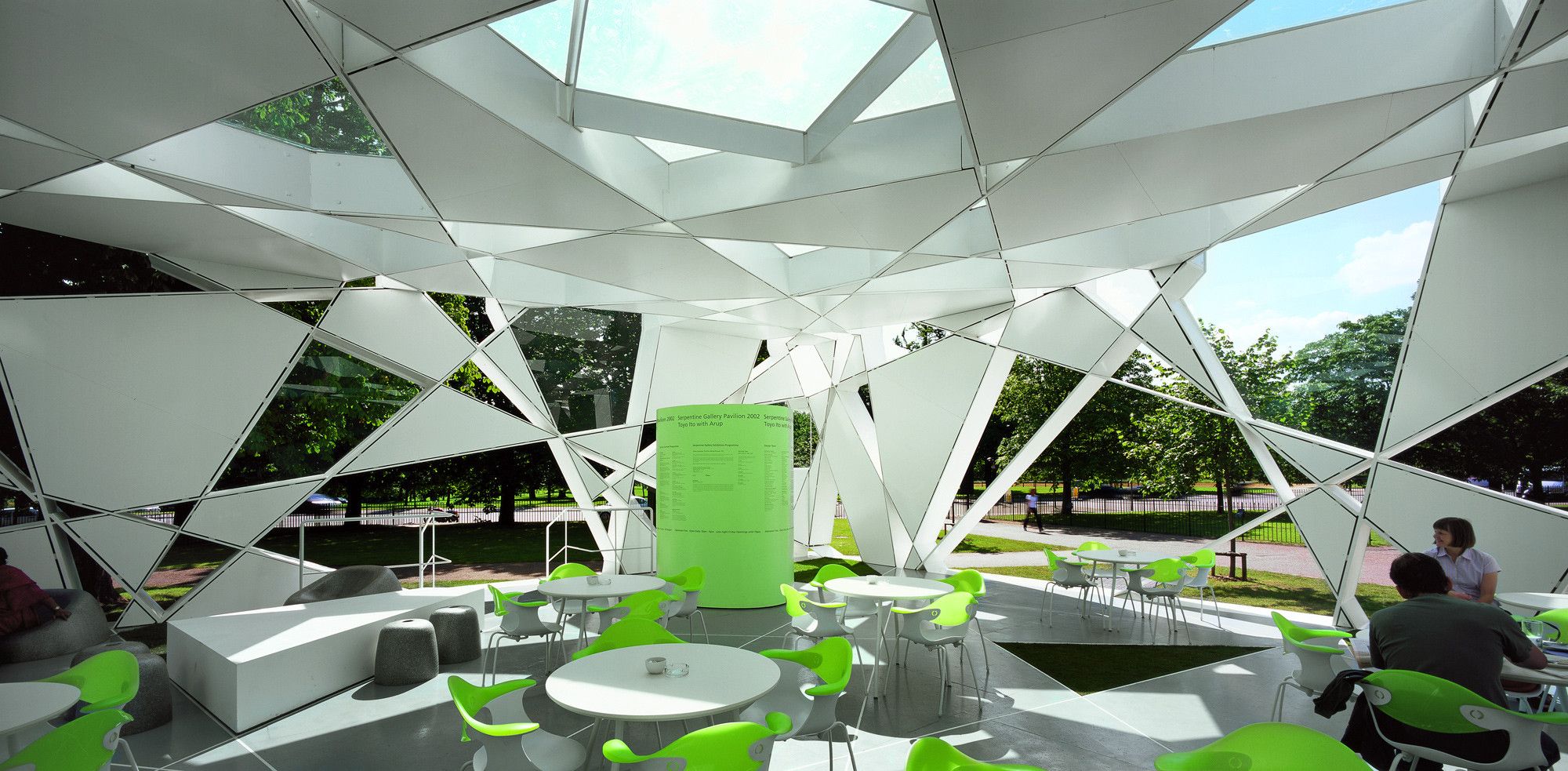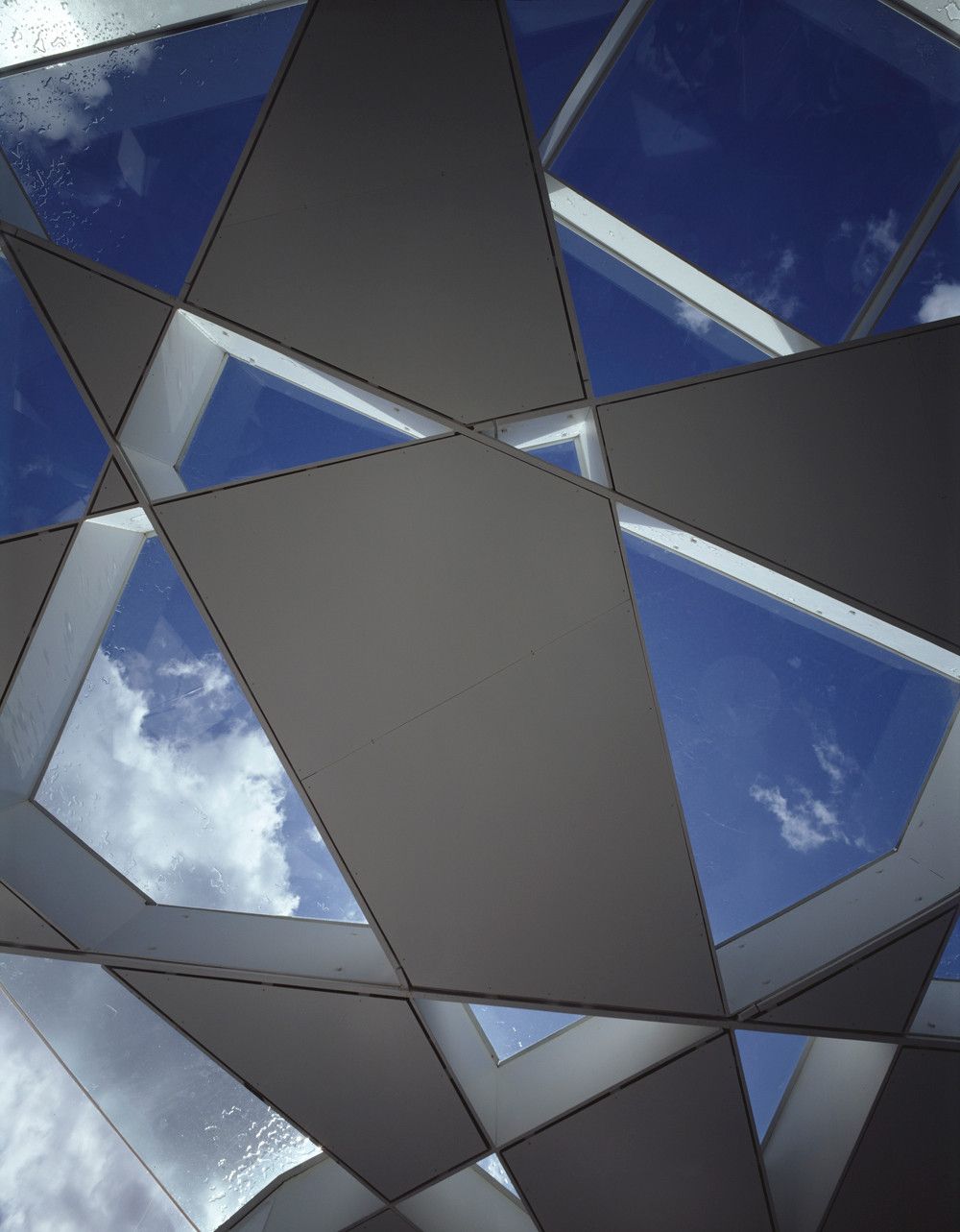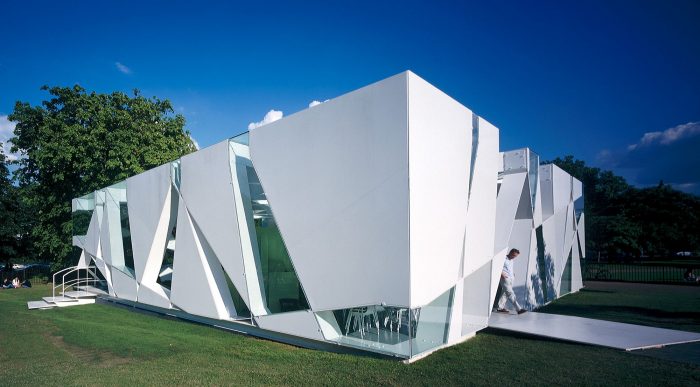Serpentine Gallery Pavilion 2002 | TOYO ITO & ASSOCIATES ARCHITECTS
The Serpentine Gallery Pavilion 2002 appeared to be an extremely complex random pattern that proved, upon careful examination, to derive from an algorithm of a cube that expanded as it rotated. The numerous triangles and trapezoids formed by this system of intersecting lines were clad to be either transparent or translucent, giving a sense of infinitely repeated motion.
Project Info:
Architects: TOYO ITO & ASSOCIATES ARCHITECTS
Location: Kensington Gardens, London, UK
Period: 2002.1~2002.7
Structure: steel frame
Scale: 1 story
Building Area: 309.76m2
Total Floor Area: 309.76m2
