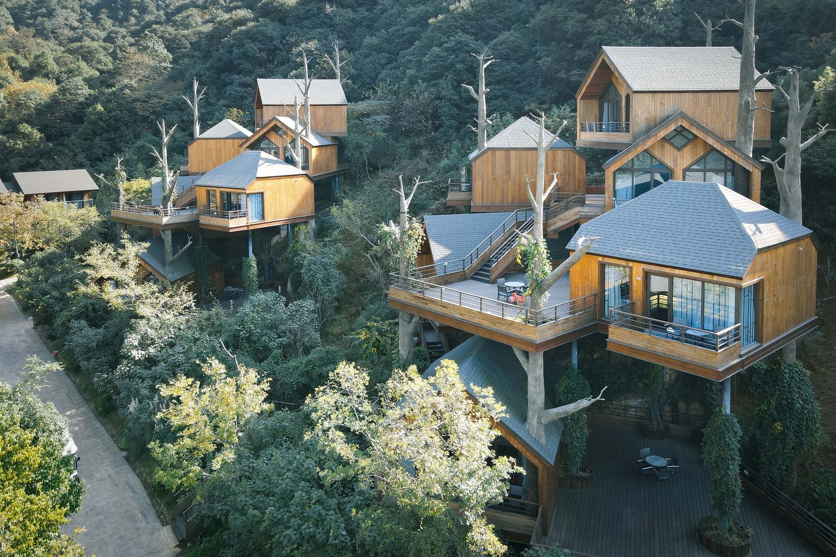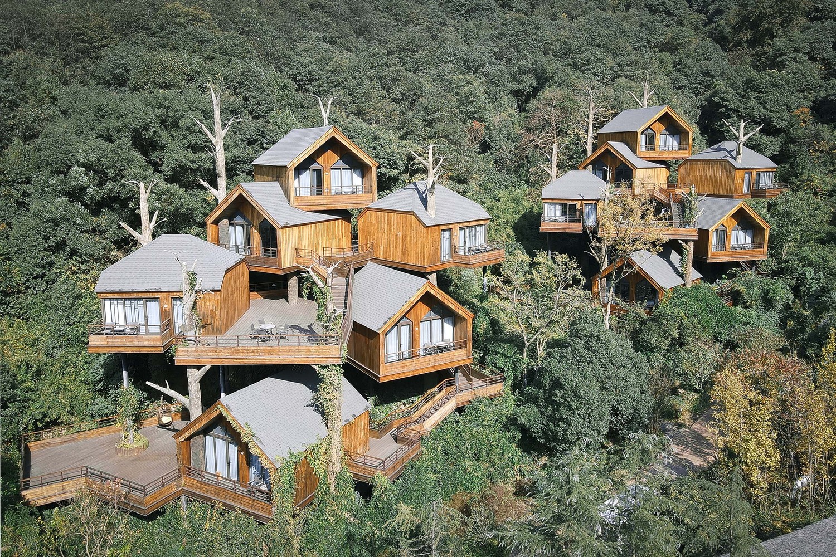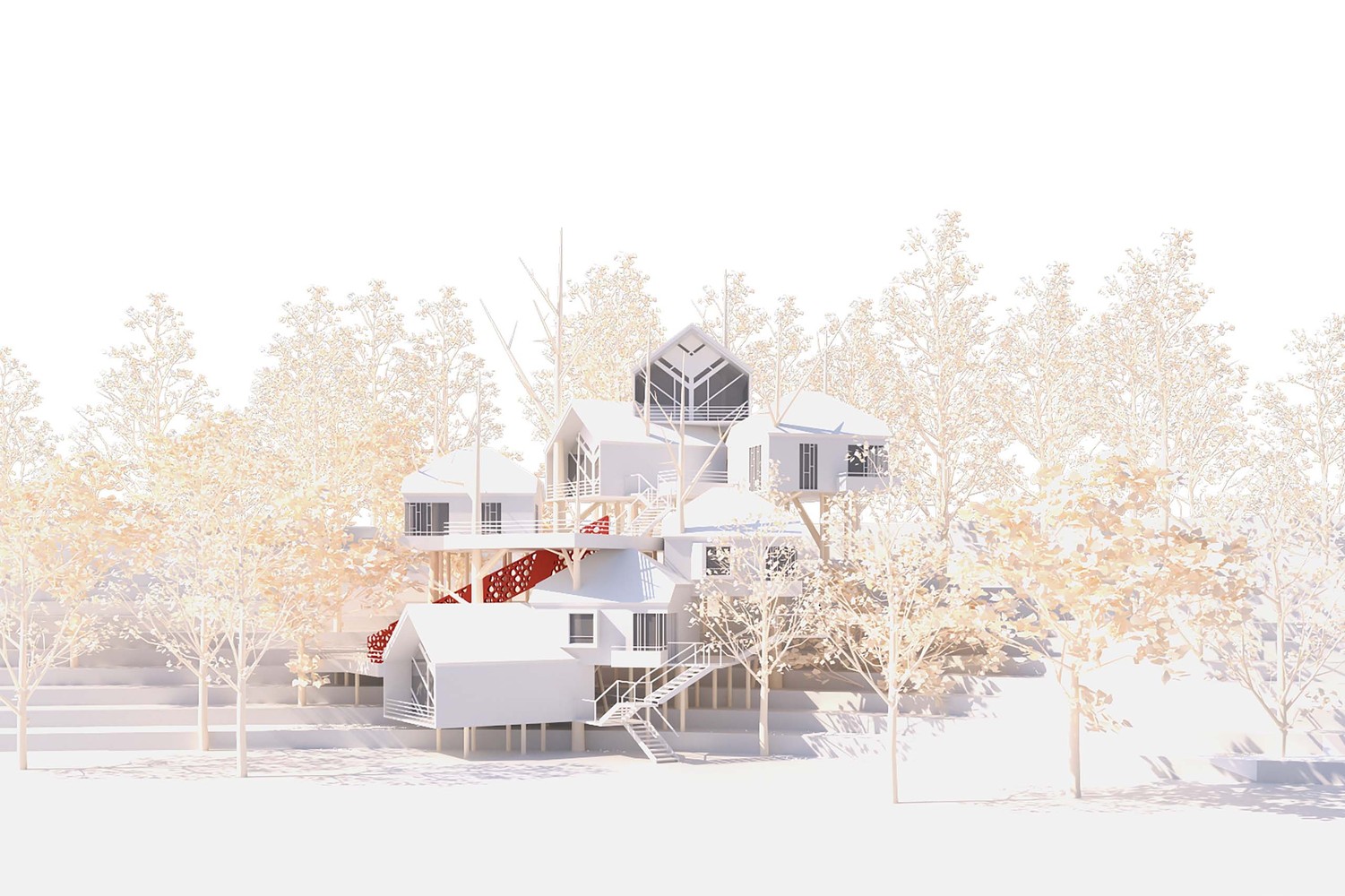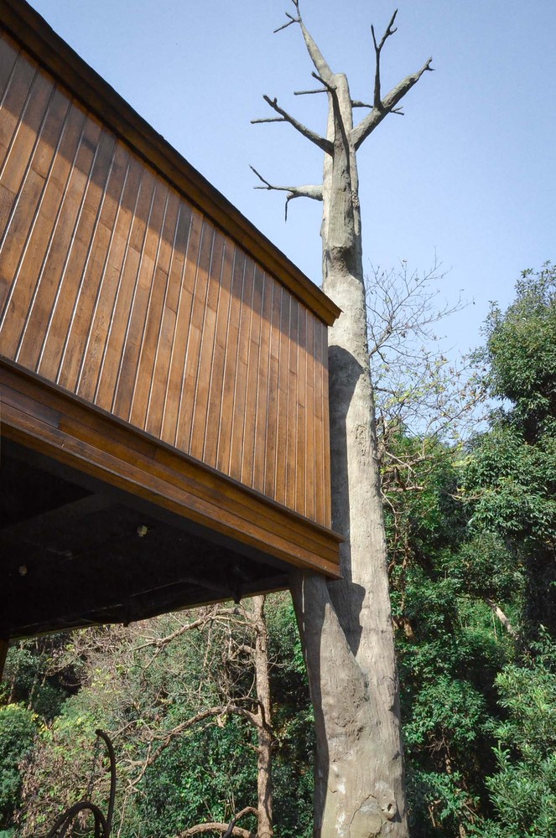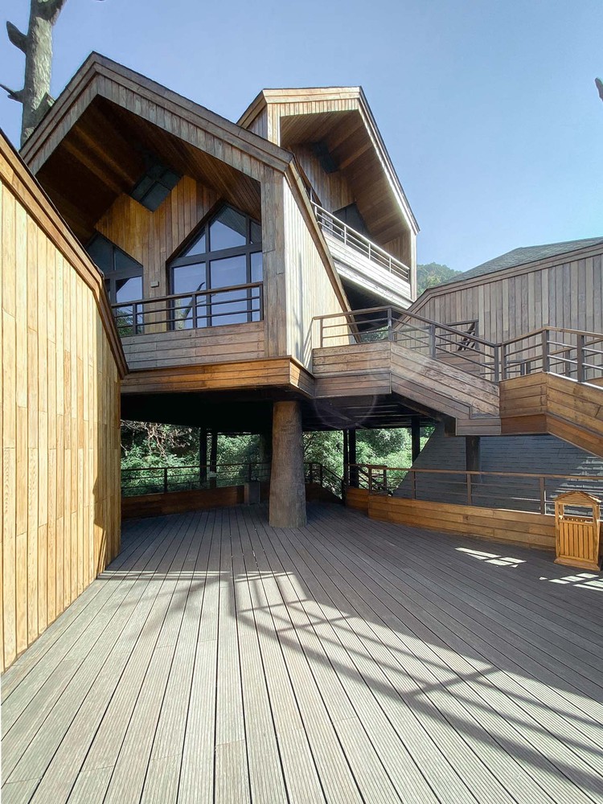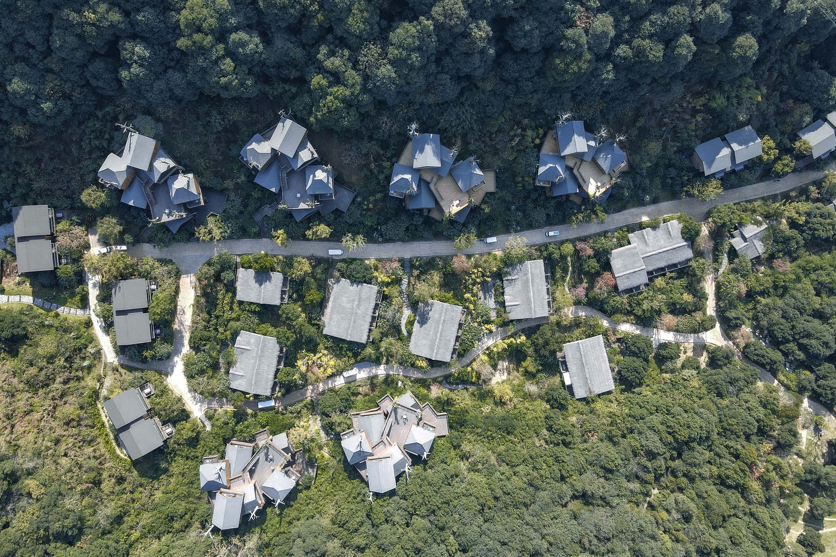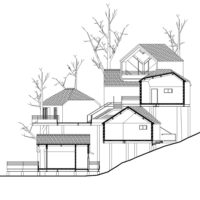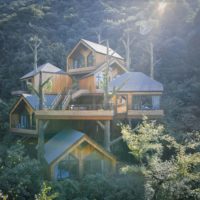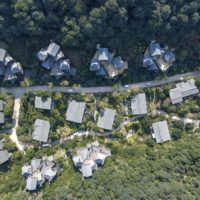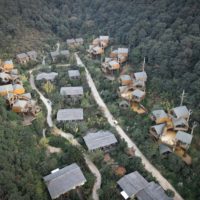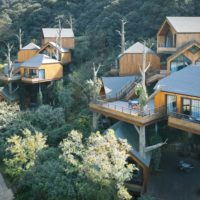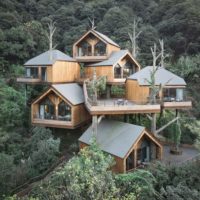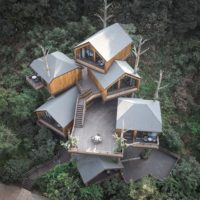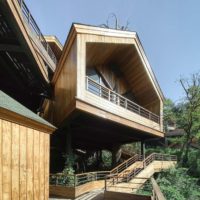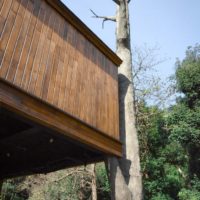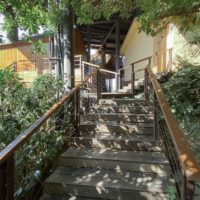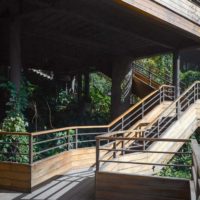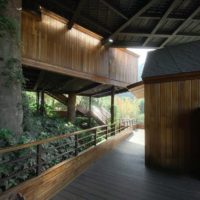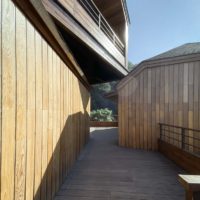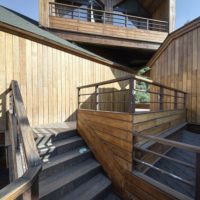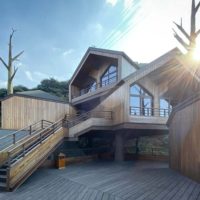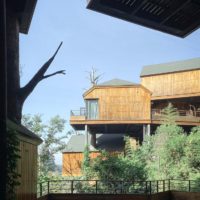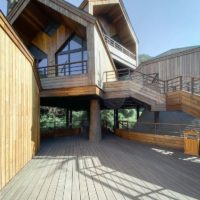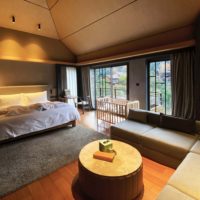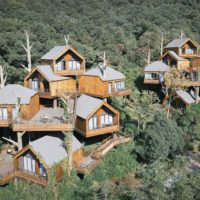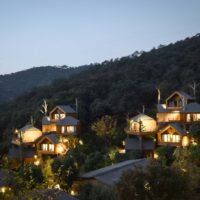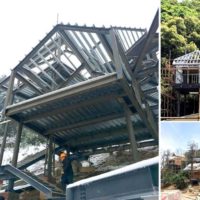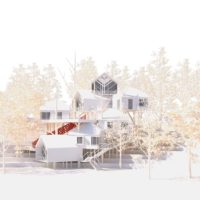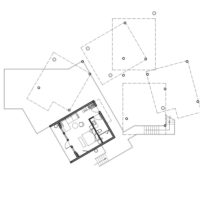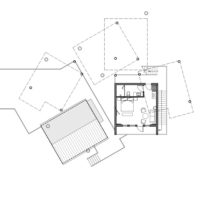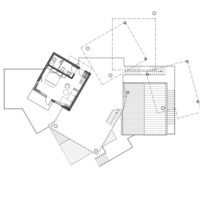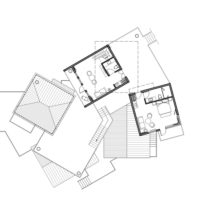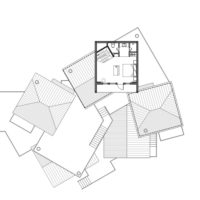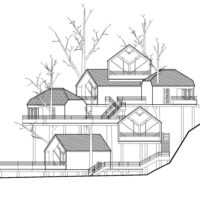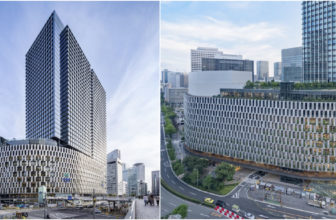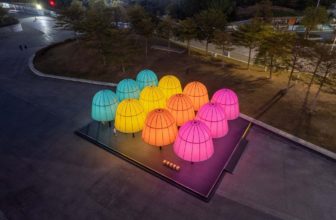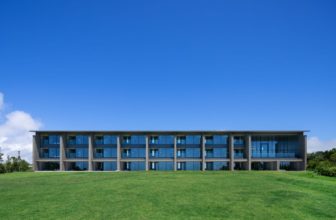Nest Residence
Located in Xiaoshan Xianghu Resort, the ‘Tree House’ belongs to the hotel district of Senbo Resort Hangzhou. The tree house may originate from the desire to return to the ‘nest residence’. After getting the proposition of ‘tree house’ and taking careful consideration, we gradually clarified the concept: it is not the solitary living but the state of gregariousness on the tree that can strengthen the characteristics of nesting the most, -‘A group of cabins landing on the branches’ emerged as the initial image.
Between Geometry and Nature
The design of stacking abstract volumes of residential prototype has precedents in Europe and Japan, but most are more inclined to geometrical manipulation and often limited to the internal experience. Based on the commercial character of this project and the mountain environment, we focused on the balance between abstraction and image, indoor and outdoor, geometry and nature.
Therefore, the manner of “duality and balance” are implemented through all aspects of design. The simulated dead tree trunk directly evokes the image of nesting in nature, but avoids over-realism with lush foliage. The single sloping roof basically has no eaves and maintains simple geometric features. Each cabin has a balcony, the original facade also echoes the verdant surrounding forest. These volumes are nestled with natural trees, and the interspersed relationship of the shapes retains a certain artificial state.
The Interweaving of Three Elements: Path, Platform, House
The experience of the Tree House starts with ” tree climbing”. We pay special attention to the outdoor path and experience-the zigzagging path is like “climbing”, outdoor terraces of different heights are like “tree branches” for little rest, and the House is equivalent to the “fruit” of the tree. The path has the experience of winding, light and shade changes, while the terrace is a comfortable outdoor activity space. Although each Tree House contains several artificial trees with structural functions, it is conceptually a “big tree” composed of three elements of “path-platform-house”.
The Fairy Tales
Considering that the Tree House is popular among families and the youth, the six rooms adopt two shapes: double slope roof with concave balcony and cut corner four slope roof with convex balcony. The latter further strengthens the fairytale effect. In the original design, there is a slide from the platform to the ground to add fun. When the lights come on at night, it seems that the story of the “seven dwarfs” is about to begin.
Incomplete
Tree House was so popular that it became internet celebrity check-in point, and was even used in the opening title of Faye Wong’s new 2021 AD campaign. For designers, however, there are still many regrets. During the construction, the oversimplification of the single facade, the change of window shape, the discard of the wooden shingle, and so on, all make its effect eroded.
The concept of the Tree House is not profound. it attracts tourists from all over the world, perhaps because it is abstract but still close to the nature, and meets the psychological needs of people to return to primitive imagination.
Project Info:
Architects: WH studio
Area:1750 m²
Year:2019
Photographs:Xiaoli Liu, CC,
- section
- Image © Xiaoli Liu
- Image © Xiaoli Liu
- Image © Xiaoli Liu
- Image © Xiaoli Liu
- Image © Xiaoli Liu
- Image © Xiaoli Liu
- Image © Xiaoli Liu
- Image © Xiaoli Liu
- Image © Xiaoli Liu
- Image © Xiaoli Liu
- Image © Xiaoli Liu
- Image © Xiaoli Liu
- Image © Xiaoli Liu
- Image © Xiaoli Liu
- Image © Xiaoli Liu
- Image © Xiaoli Liu
- Image © CC
- Image © Xiaoli Liu
- Image © Xiaoli Liu
- Image © WCTG
- Rendaring
- plan
- plan
- plan
- plan
- plan
- elevation
Main Design Team:Hui Wang, Rongrong Wang, Tianyi Qin
Construction Drawing Design:Wanzhang Cultural Tourism Group
Construction Drawing Team:Jianbo Guan, Min Huang, Xinfeng Xu, Huaqiang He
Client:Senbo Resort
City:Hangzhou
Country:China


