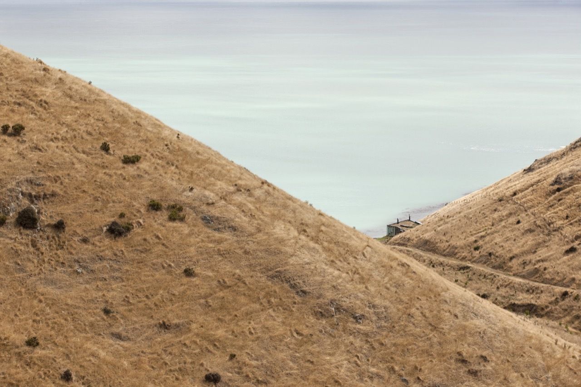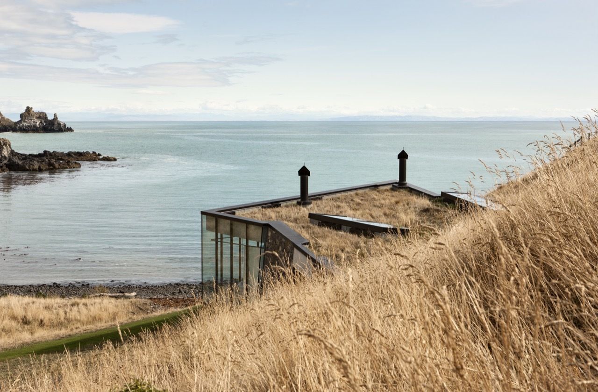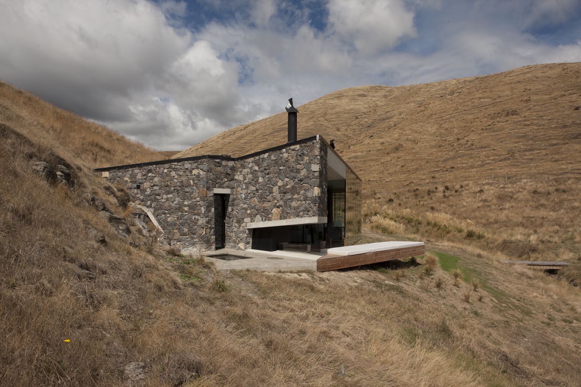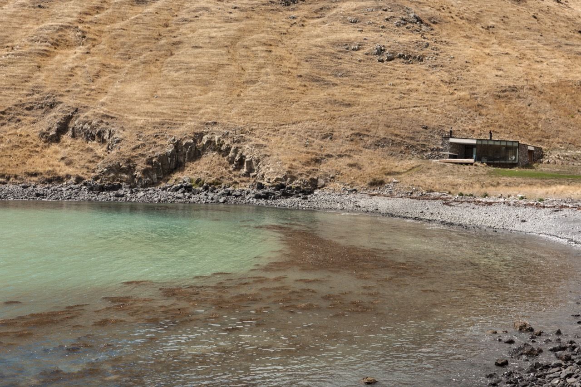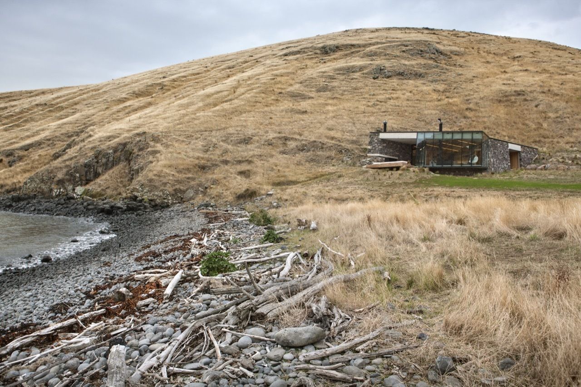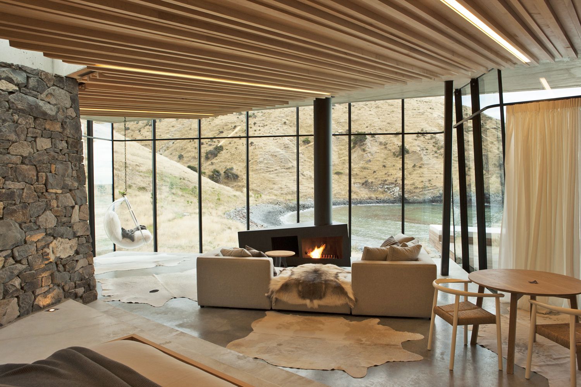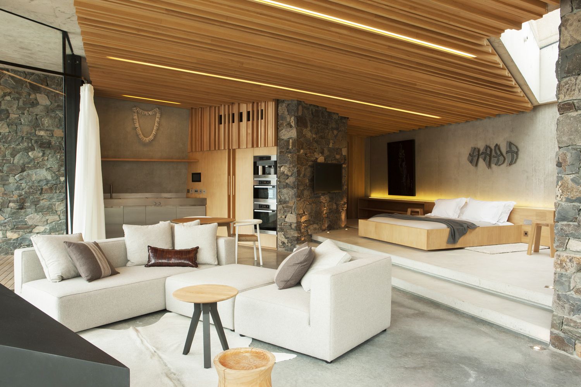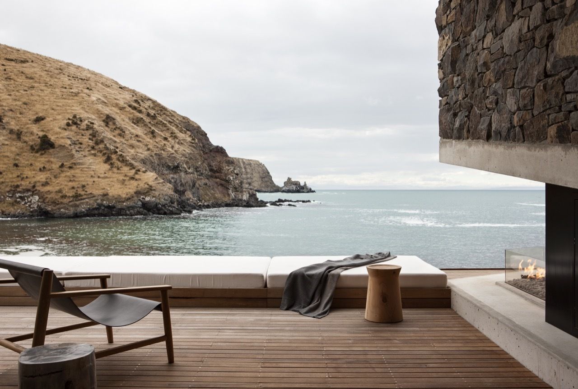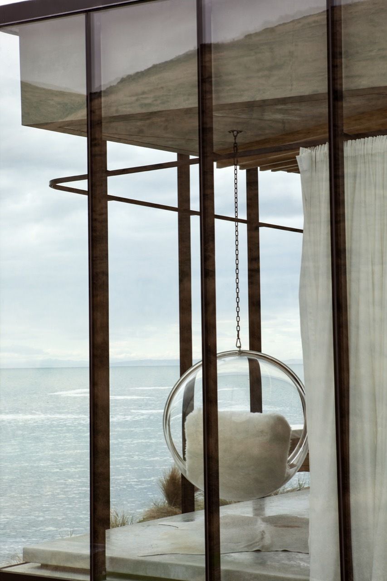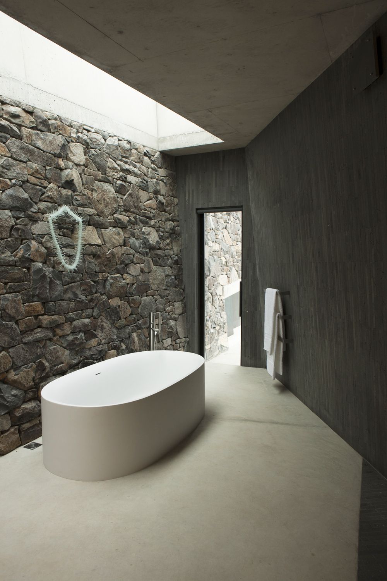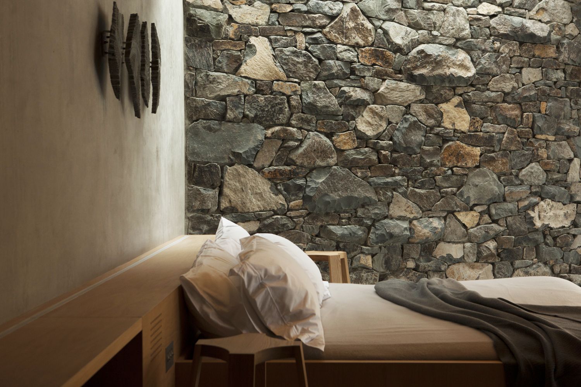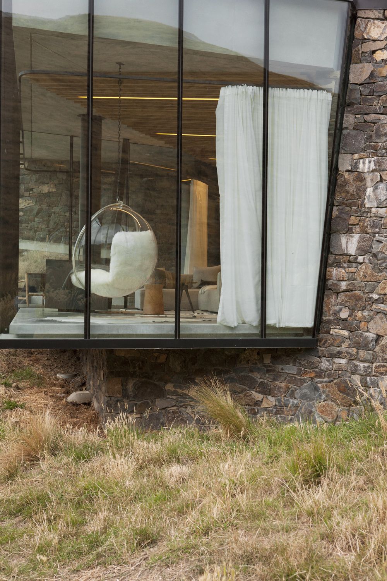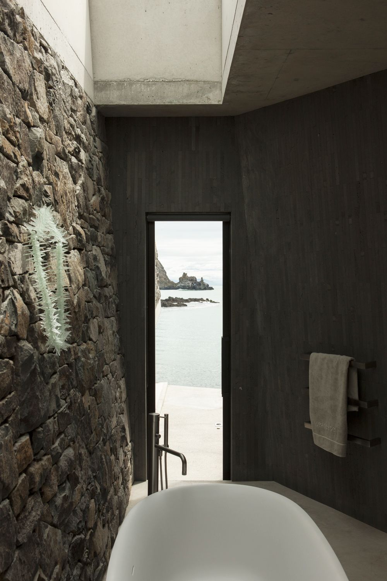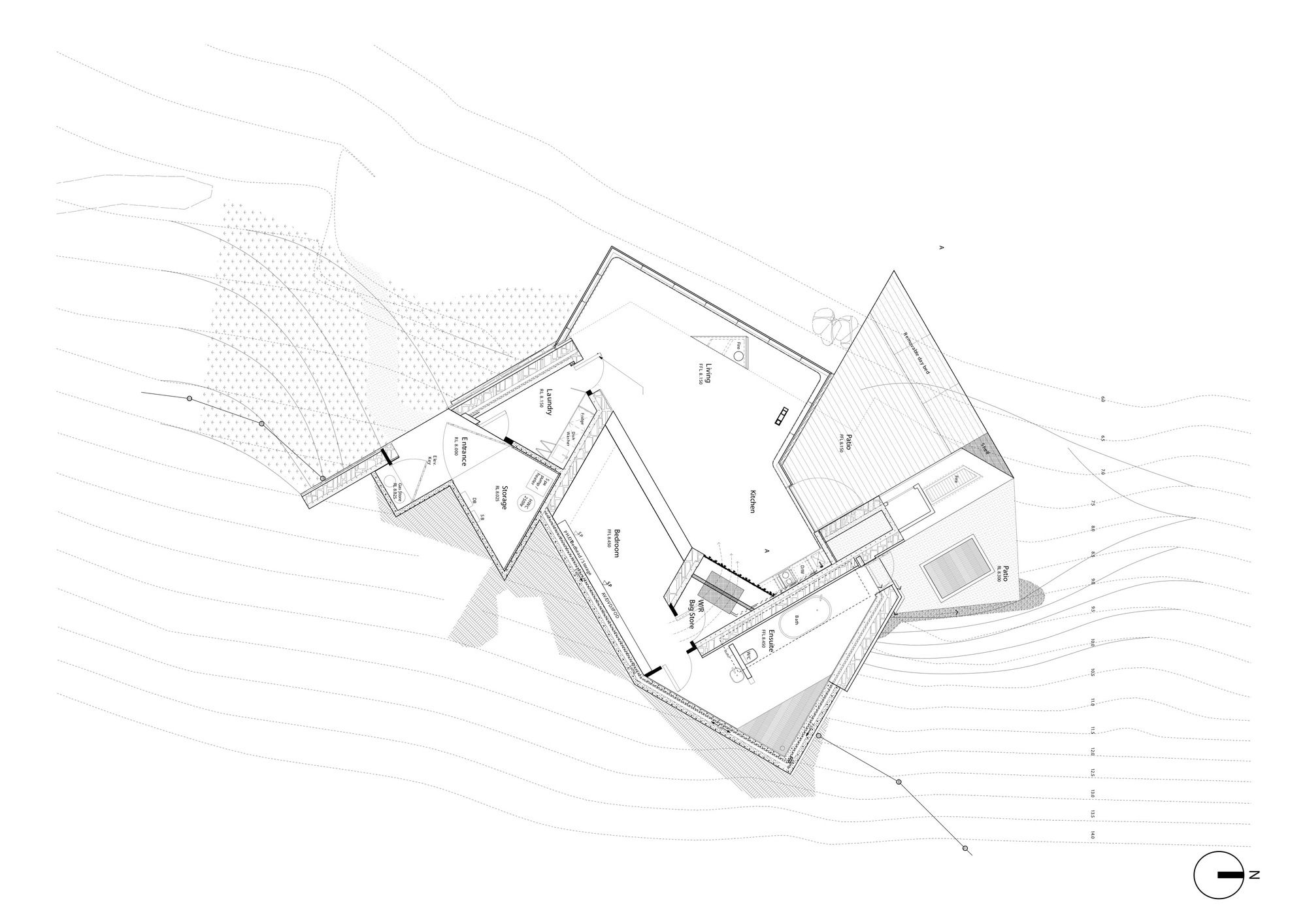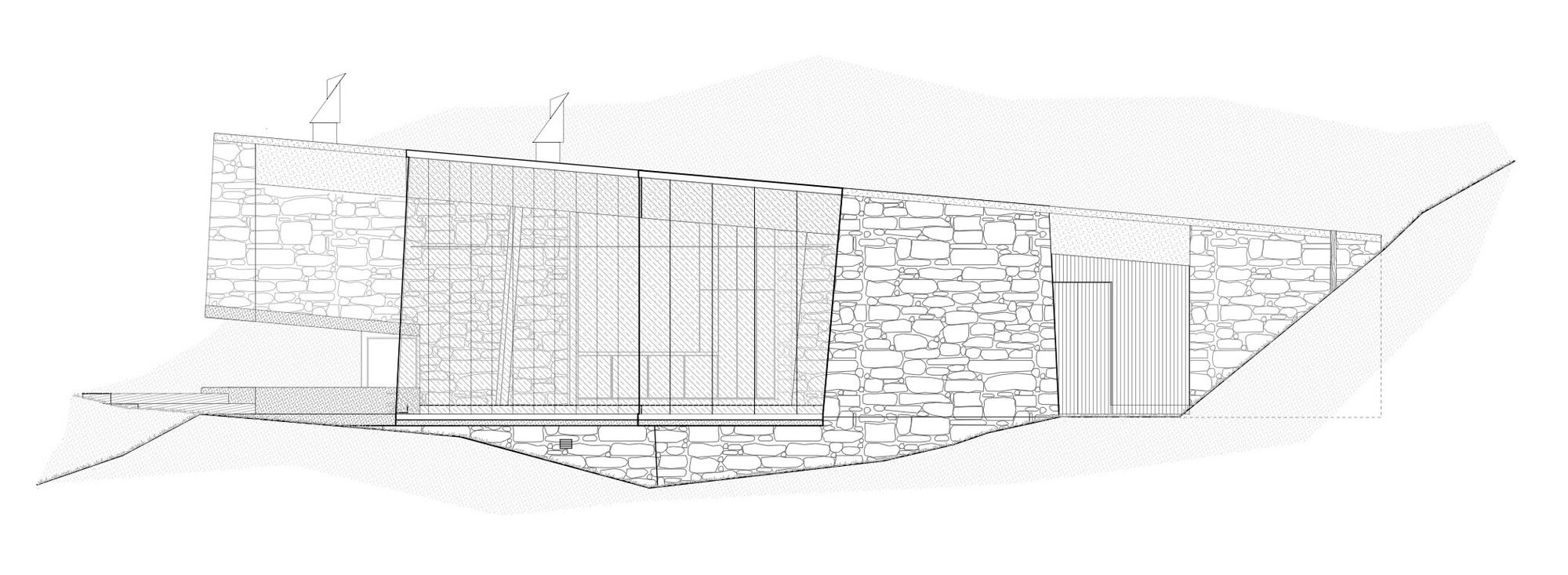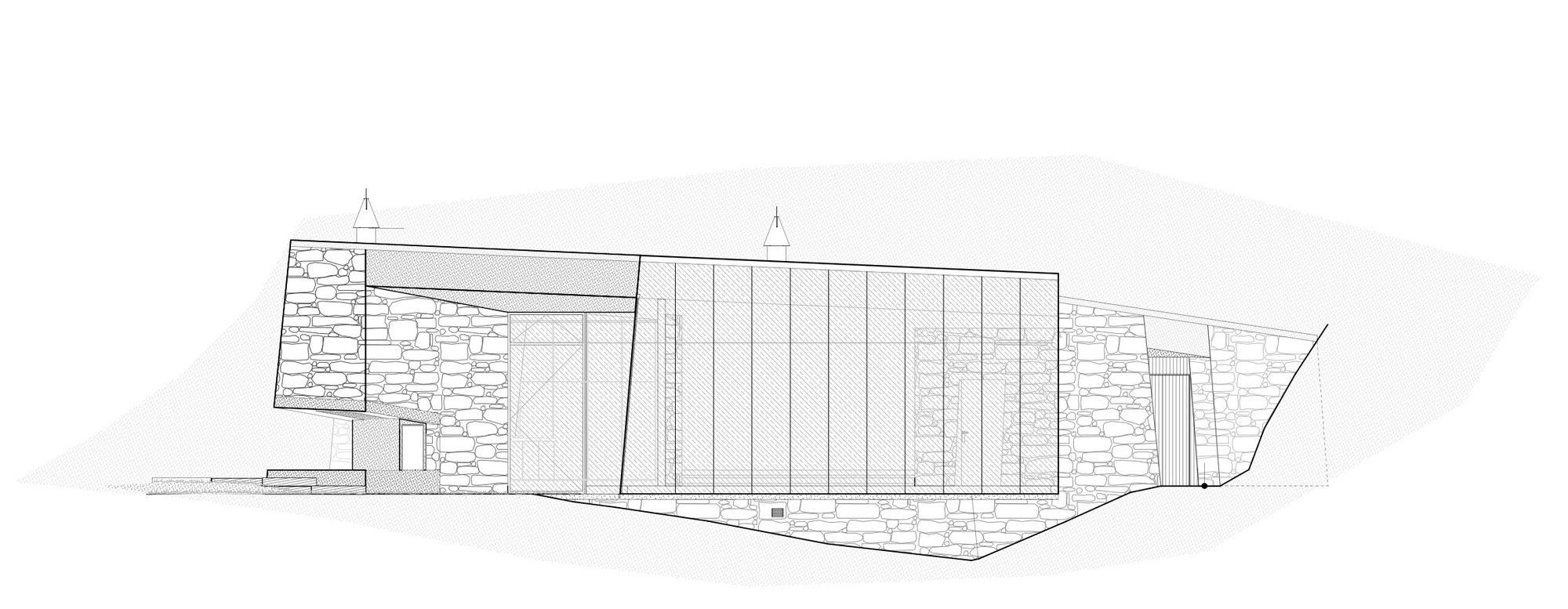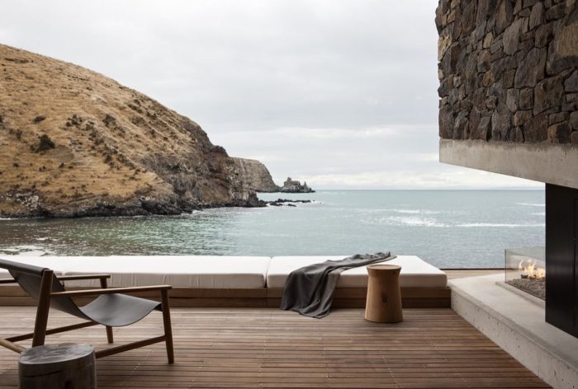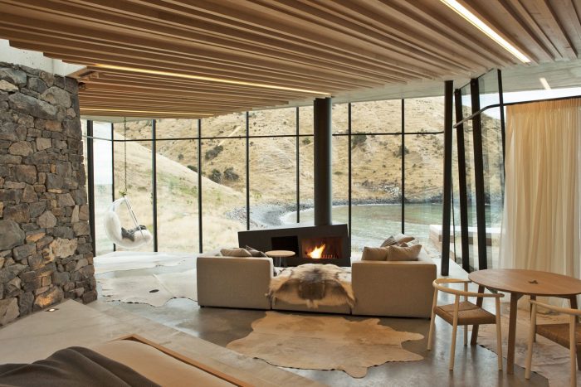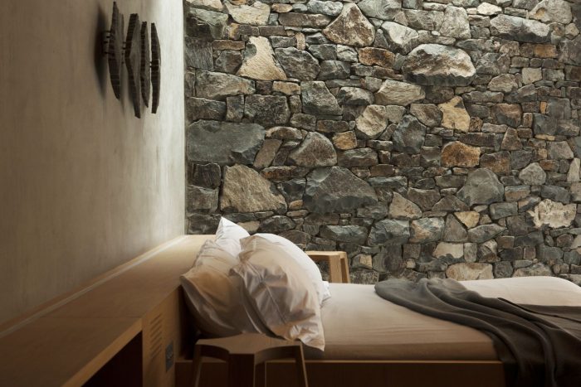Designed by Pattersons, Seascape Banks Peninsula comprises of the eroded remnants of two large composite Miocene shield volcanoes and this remote beachside cottage is set into an exposed rocky escarpment, on a tiny boulder-strewn South Pacific cove on the volcano formations’ northern side.
The cottage is a shelter designed as a honeymoon retreat for paying guests and consists of three rooms; a lobby, a living/sleeping room and a bathroom.
“When designing in beautiful natural environments like these it helps to take the positive view that human beings and therefore our constructions are a natural part of the planet, like the rocks and the trees we are children of mother earth, but with that relationship comes responsibility and respect.” – Andrew Patterson.
The retreat is constructed largely from rock quarried near its site with in-situ poured concrete floors and an earth turfed roof. This robust structure is integrated into the escarpment above to protect occupants from falling debris and then lined with horizontal macrocarpa timber. The lining forms integrated joinery, services, wall and ceiling panels and shelters behind double glazed low E-glass in a storm and shatterproof steel mullions, which utilize earthquake resistant sliding heads.
The cottage is self-sustainable in respect to on-site water harvesting and wastewater treatment. The project incorporated an extensive reforestation and re-vegetation subproject.
“For me, the ecology of a space, which is measurable, and the poetics of that space which are harder to define, are essentially the same.” – Andrew Patterson.
Project Info:
Architects: Pattersons
Location: Banks Peninsula, Canterbury 7581, New Zealand
Area: 110.0 sqm
Project Year: 2013
Photographs: Simon Devitt
Project Name: Seascape Retreat
