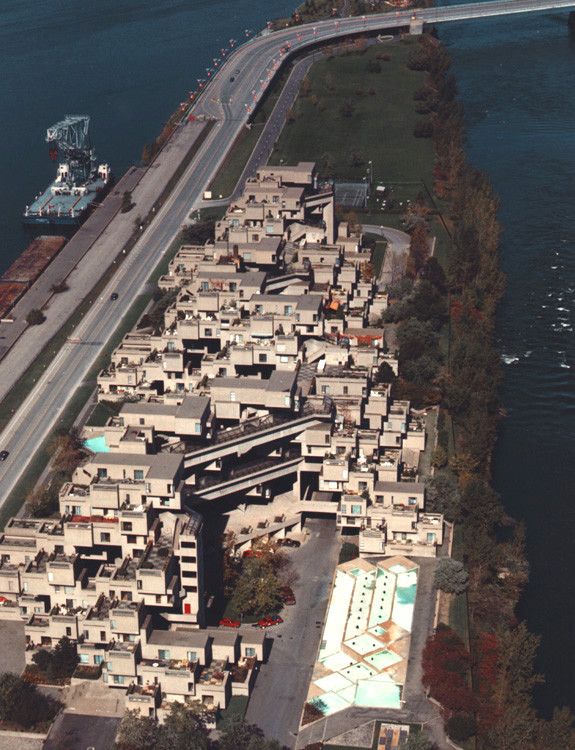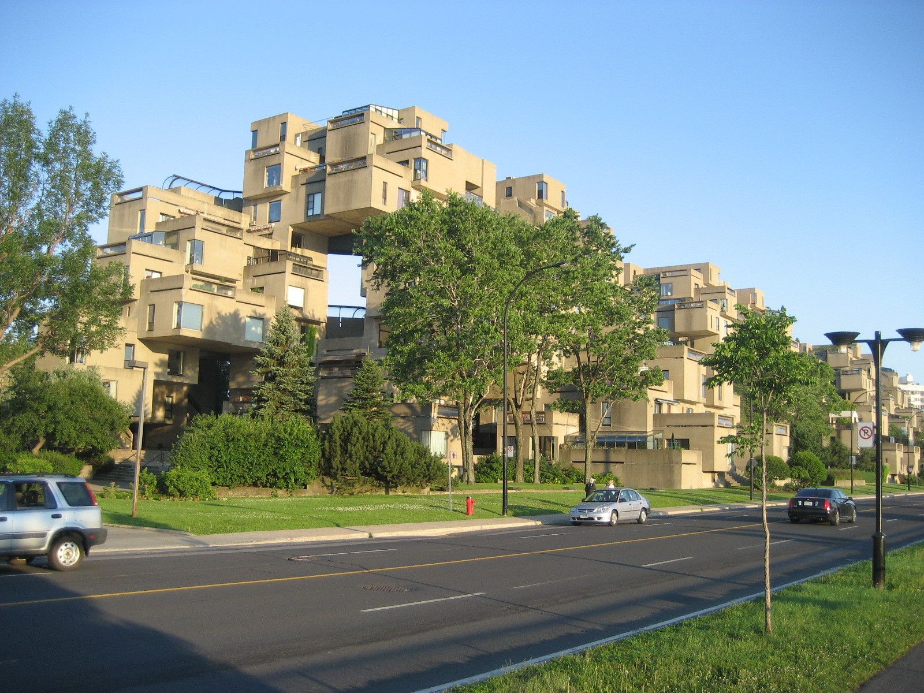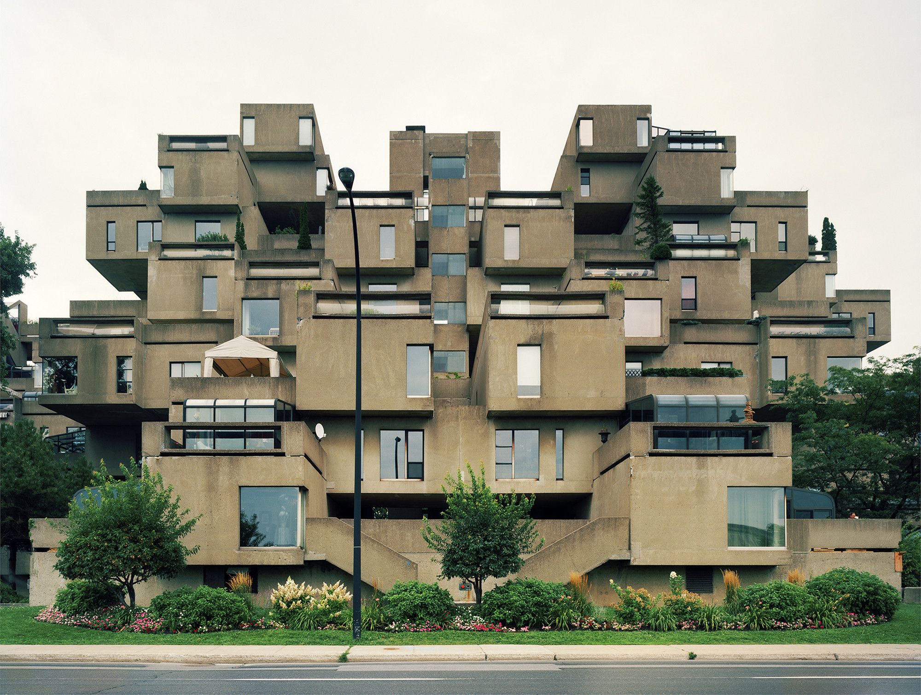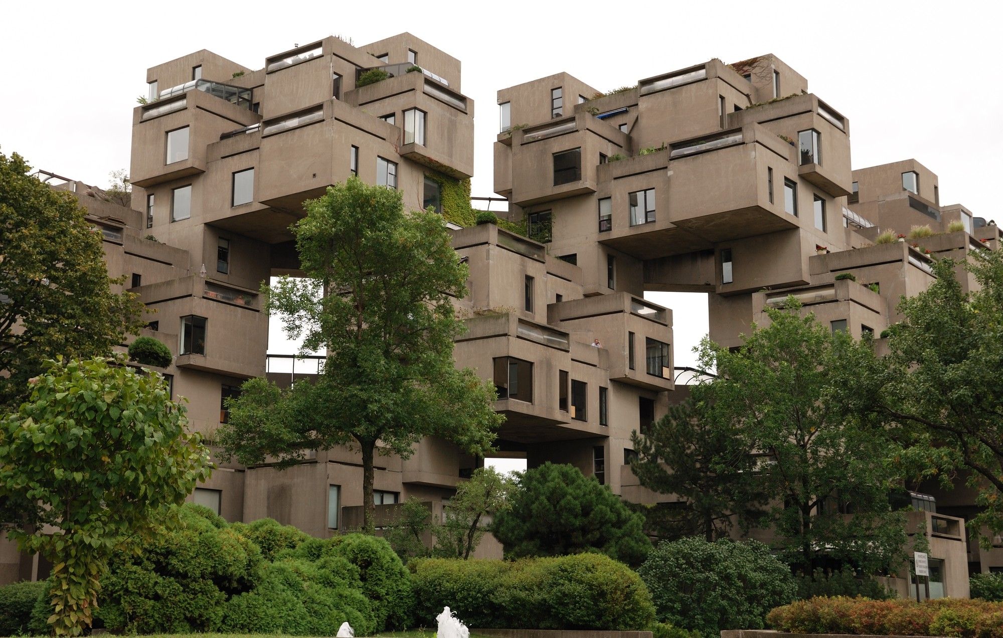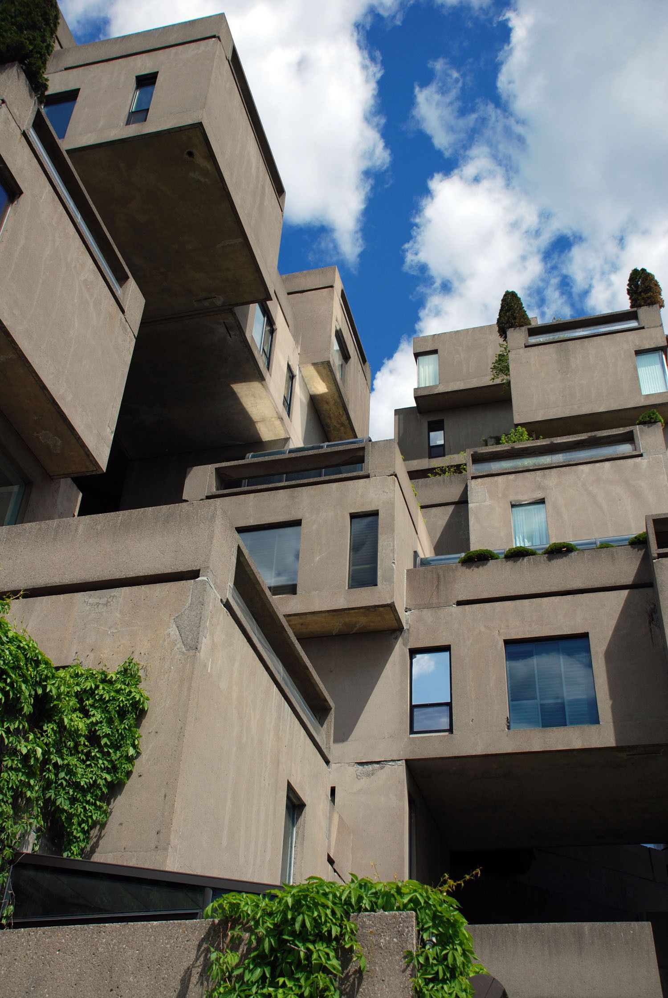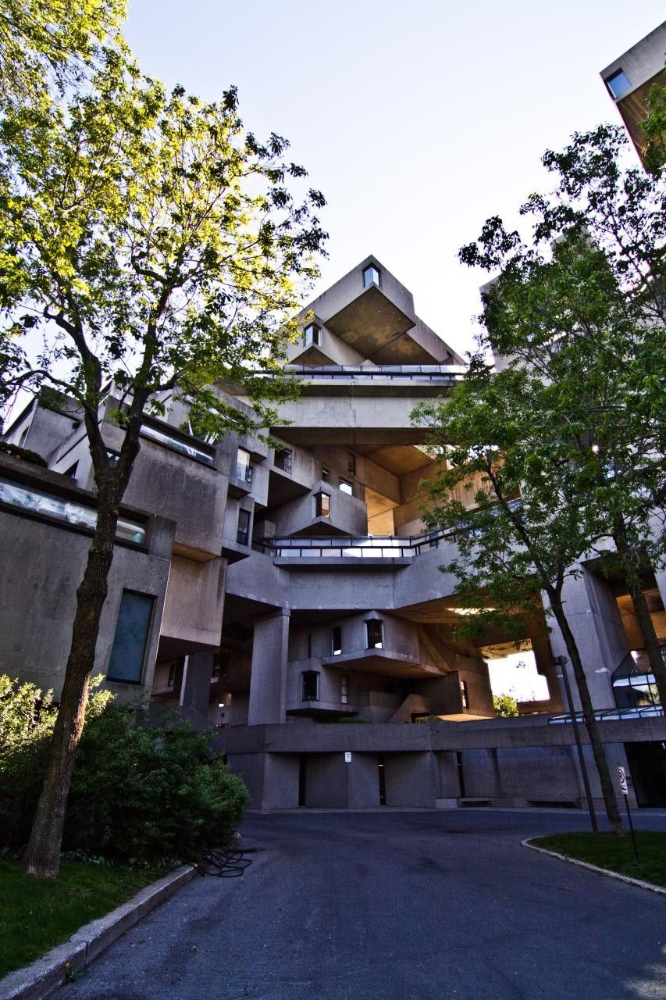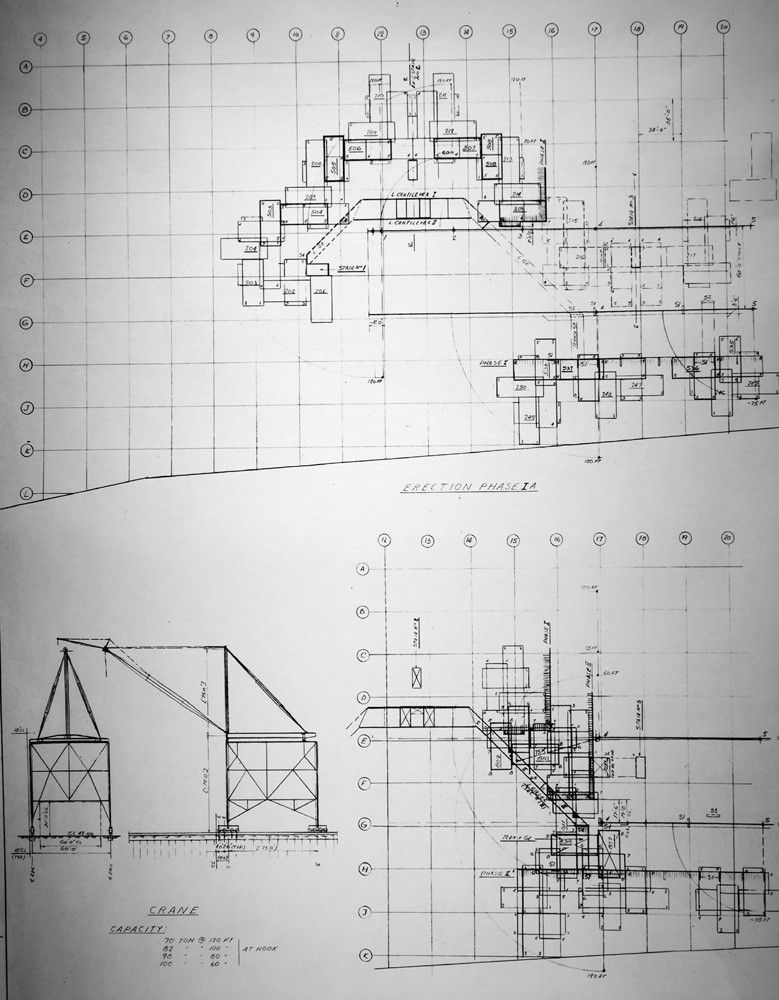Designed by the Israeli-Canadian architect Moshe Safdie, Habitat 67 is the Canadian Pavilion for the World Exposition of 1967. Located in Montreal, Quebec, the building was originally intended as an experimental solution for high-quality housing in dense urban environments.
The project is designed as a prefabricated three-dimensional modular building system which is how most people perceive the building. However, James Brittain, a passionate architecture photographer has captured through his lens contemporary shots that make us see Habitat 67 in a new light.
Brittain explains that he wants to shed light on the evolution and historical richness of this unique experimental project, rather than shooting mainstream contemporary architectural photos.
Spending a whole year on this project, he seeks to “get under the skin of the place, and to show that it has life, history and is evolving.”
Brittain is using these photographs for his exhibition titled ‘Revisited: Habitat 67’, which is part of a lecture programme that explores architecture and existing buildings.
Although James Brittain mission was to use the series to reflect on the current state of contemporary architectural photography, he has reached a number of conclusions about the space he was photographing. During his work, he noticed that Habit 67’s modular design is a very flexible and adaptable space. He has also found that Habit 67’s inhabitants constantly adapt the use of private and public spaces to suit their different needs. His photographs embrace the aging of the space which results from years of constant use.

