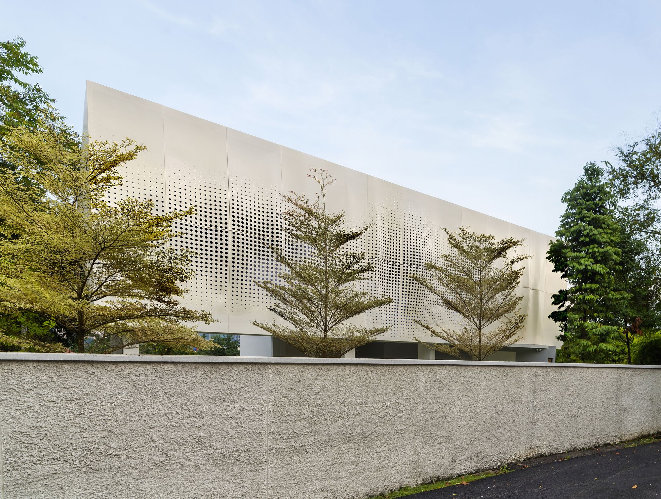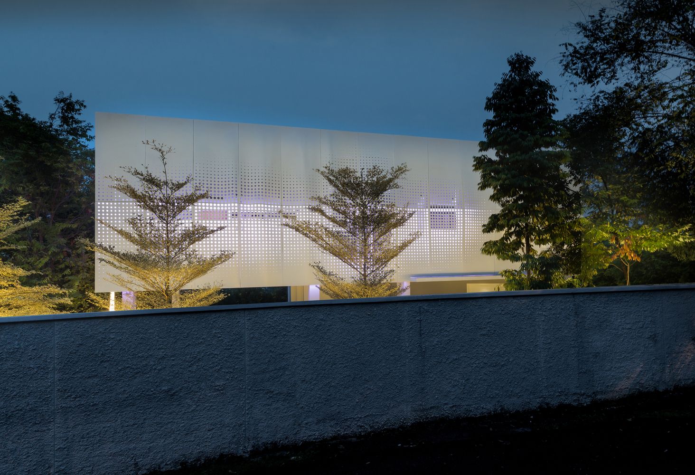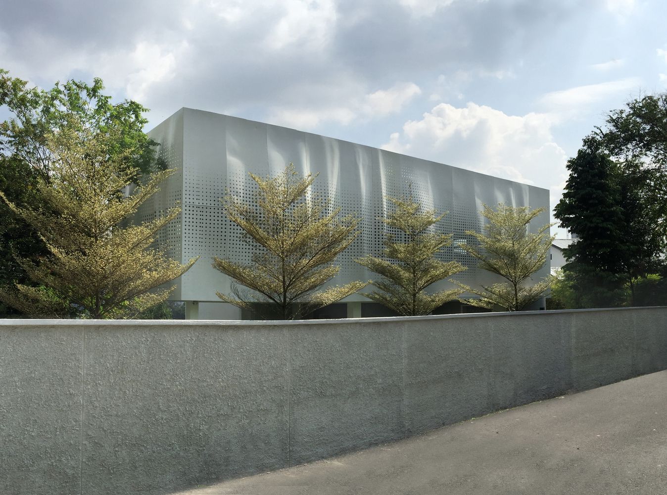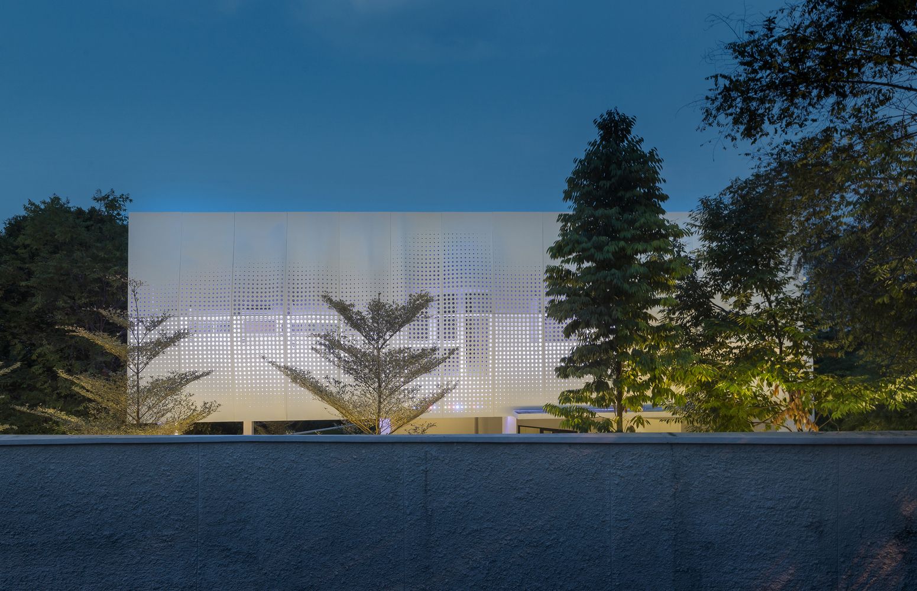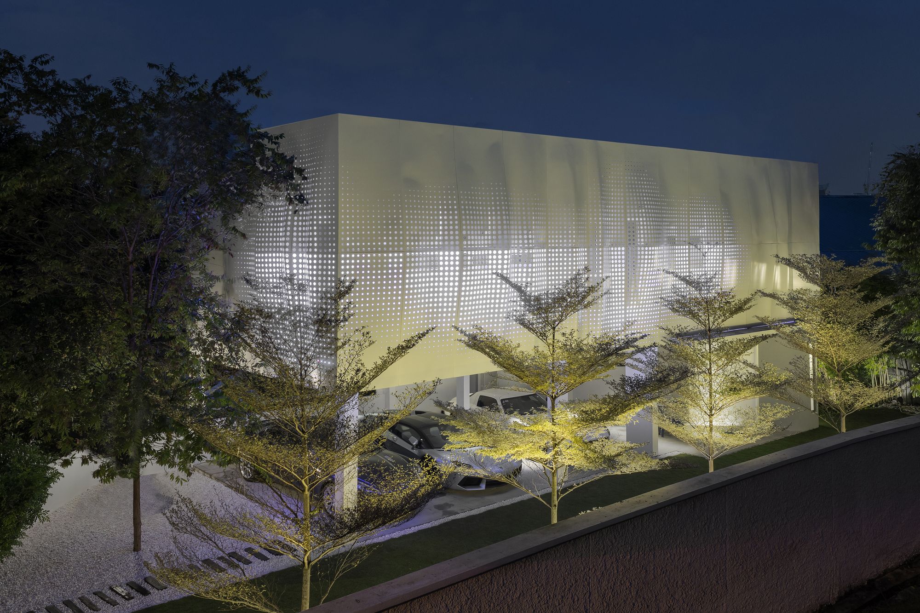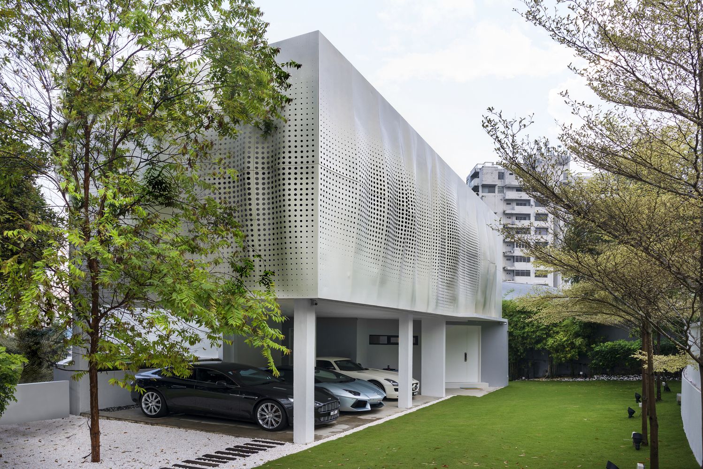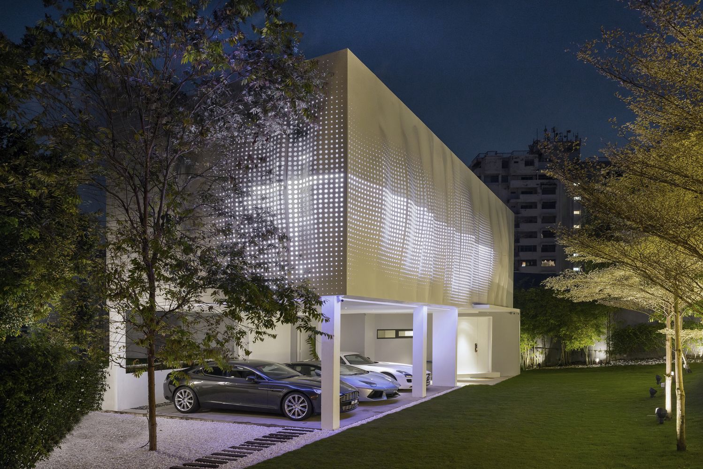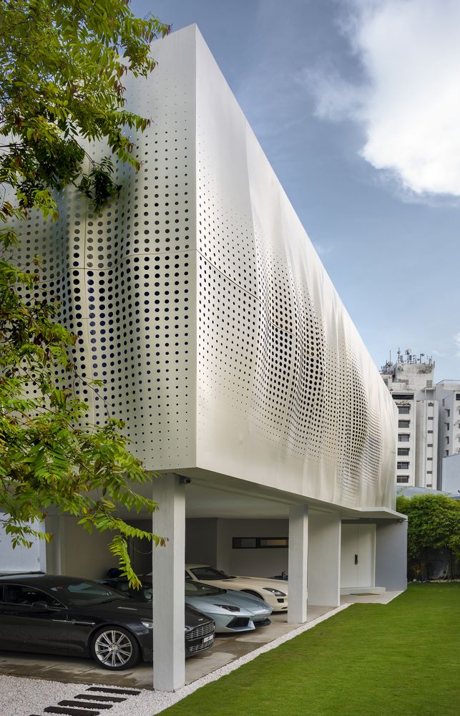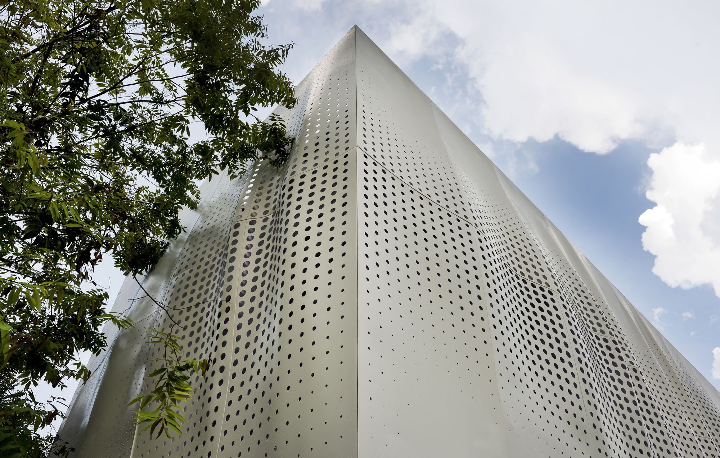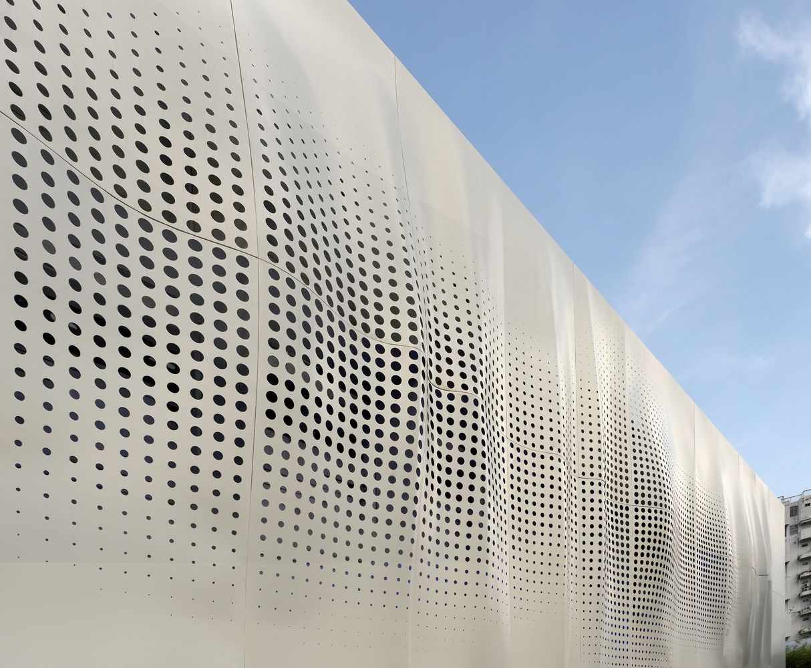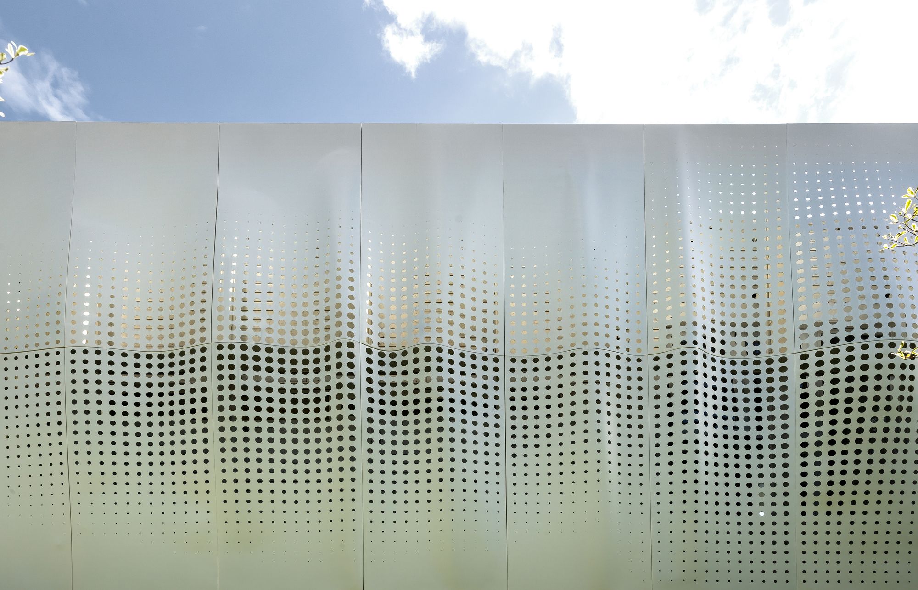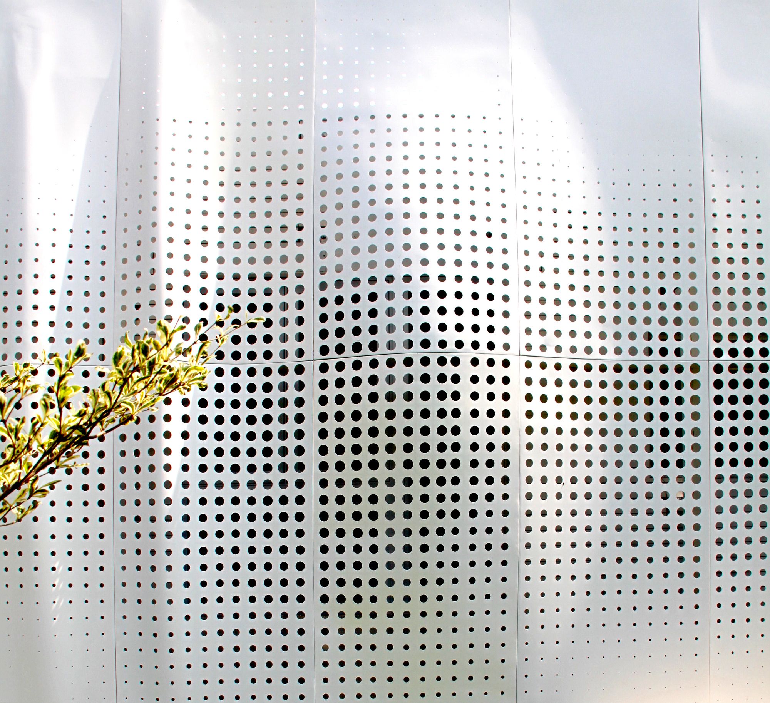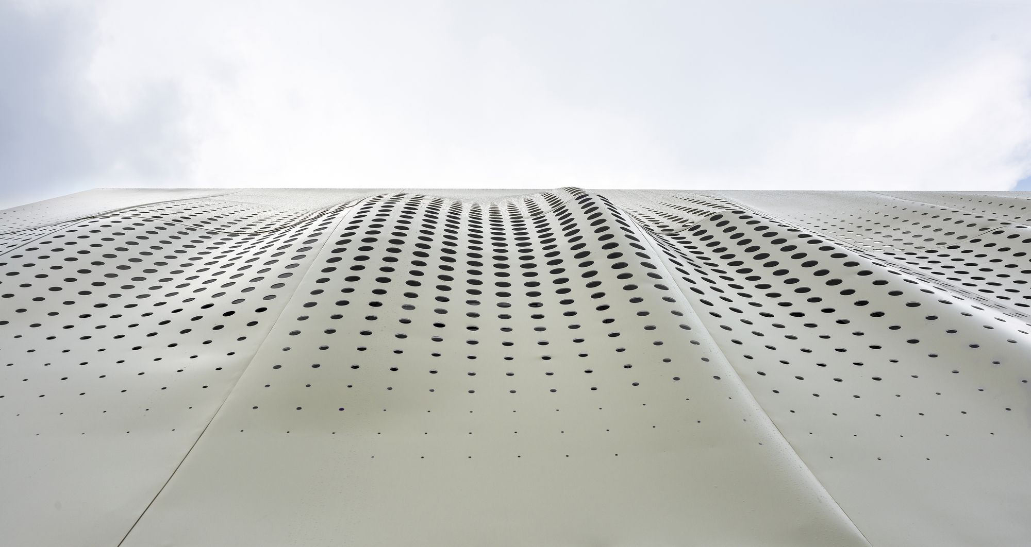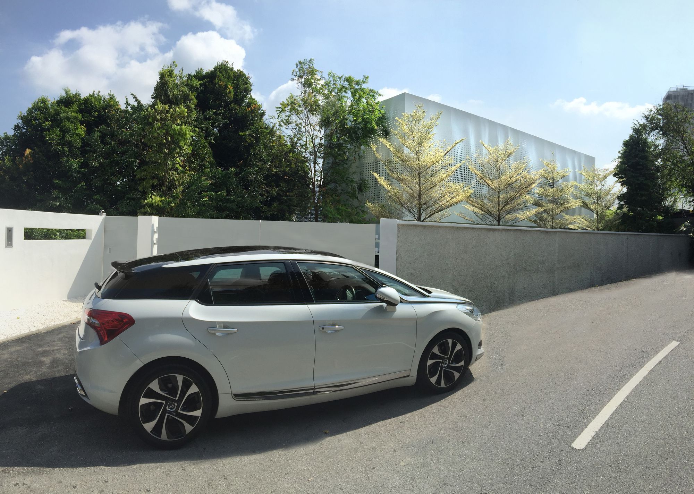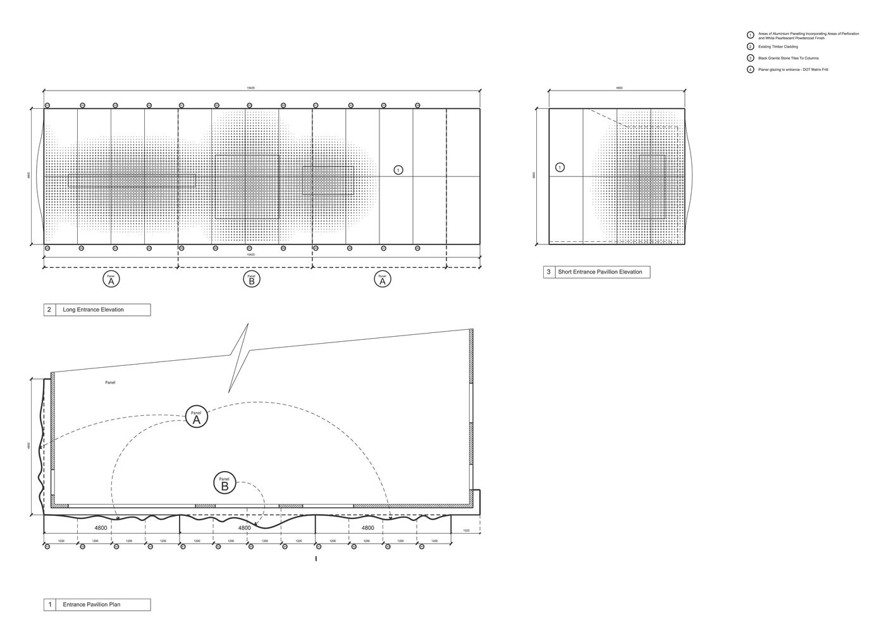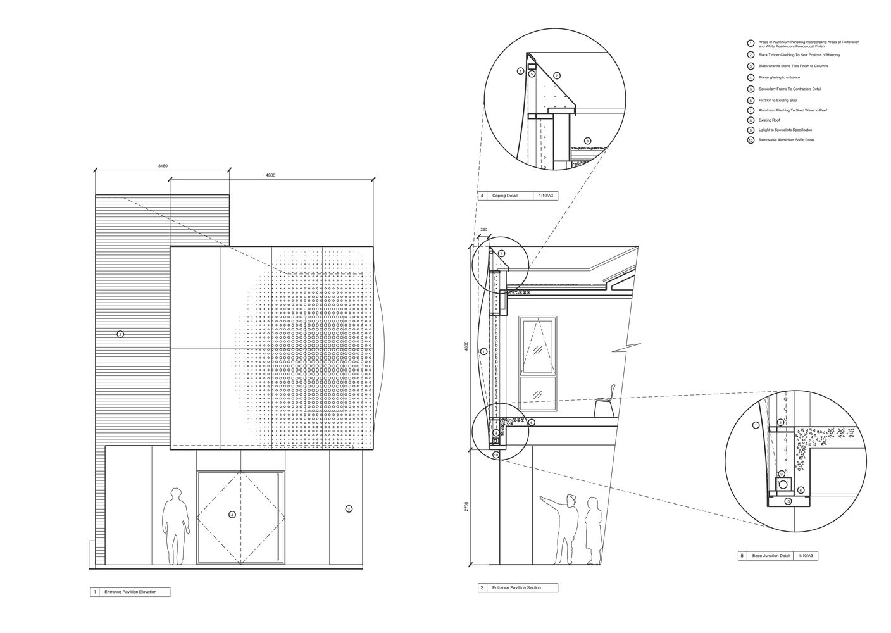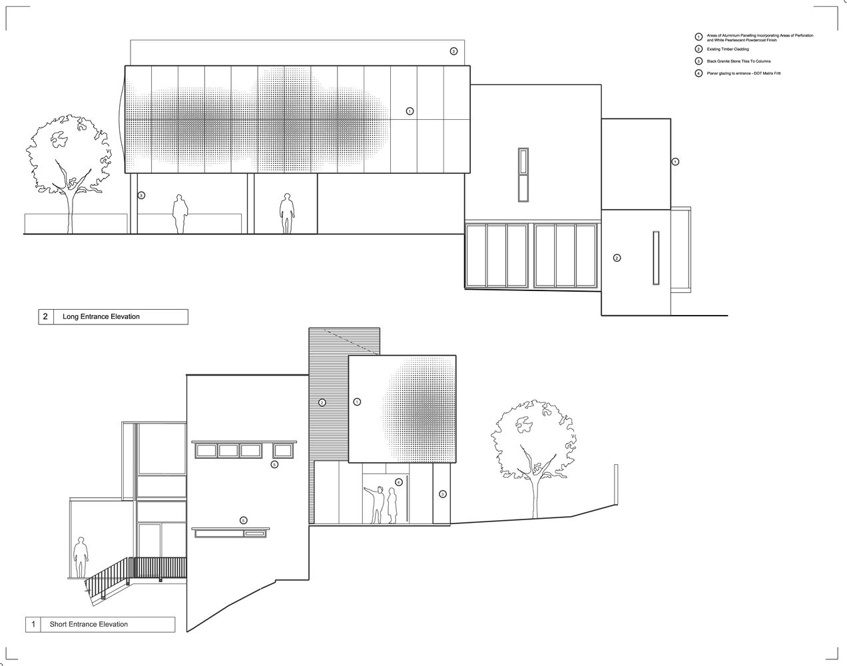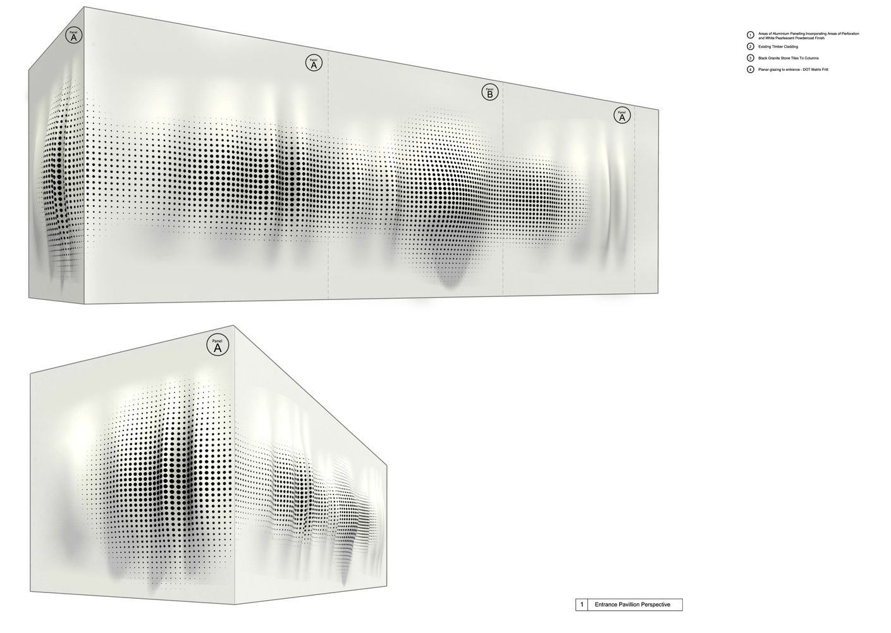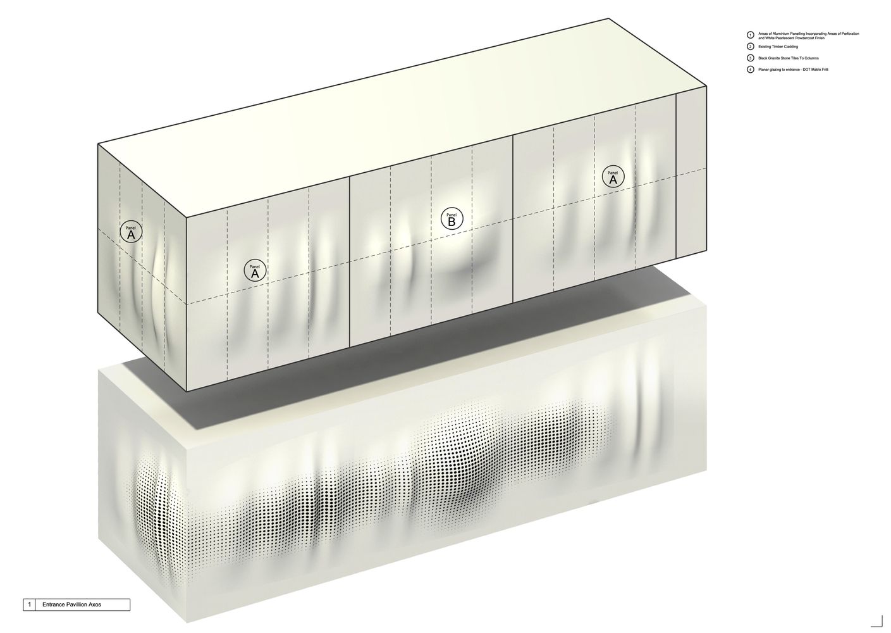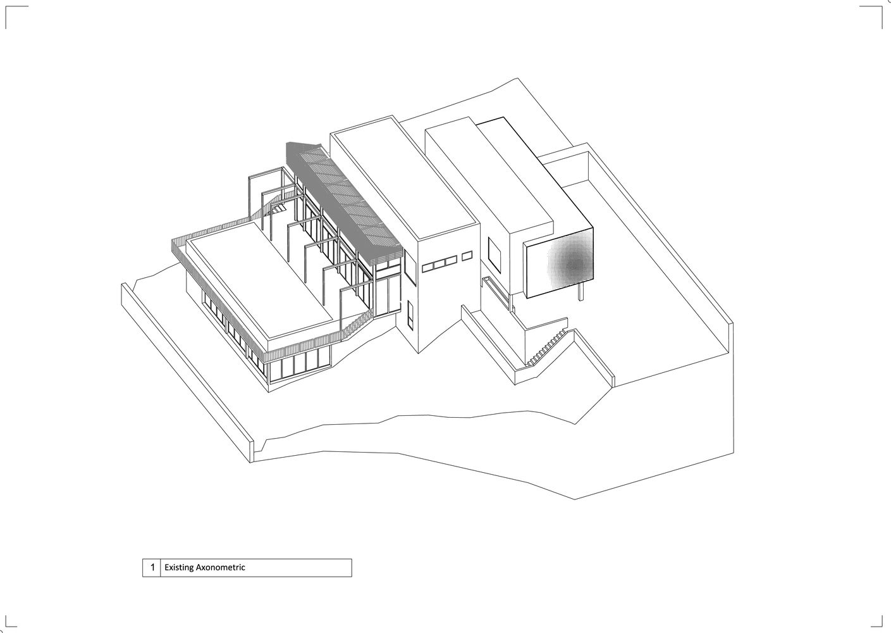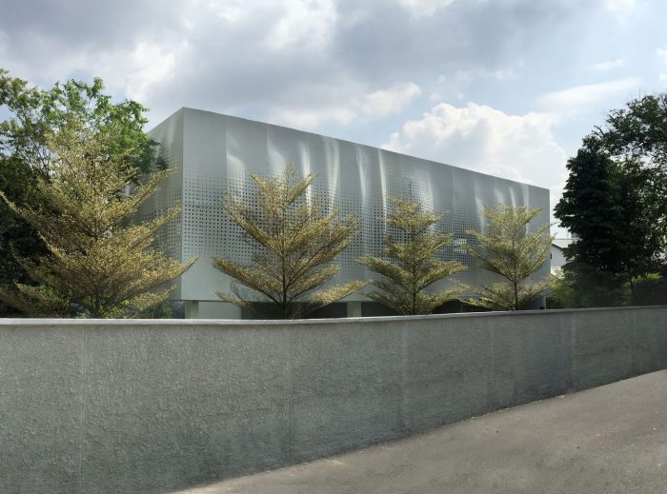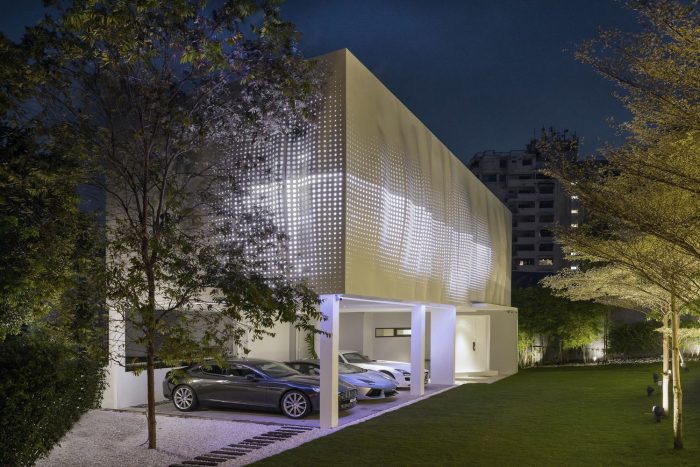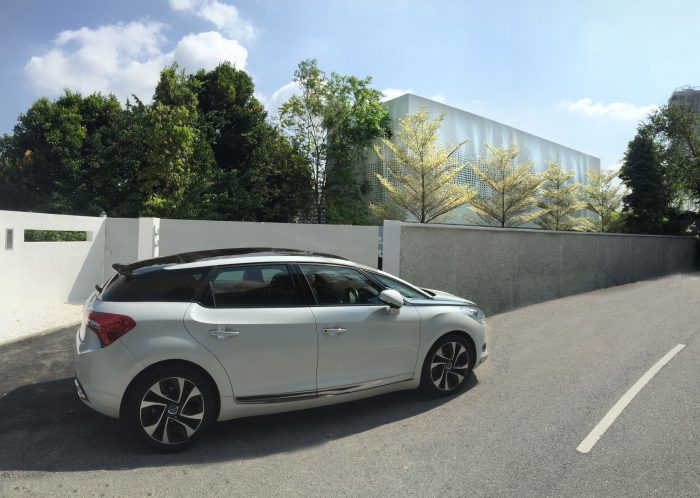Redesigning of Bukit Pantai Residence
OOZN’s Bukit Pantai Residence concept imagines three tiered lightweight residential pavilions floating over a verdant Kuala Lumpur hillside. The pavilions are clad in a flowing aluminium fabric skin that responds to changing light conditions. Perforations screen the interiors from the harsh tropical sun whilst the rippling geometry creates the impression of movement.
Located on the side of a verdant hill in one of KL’s best established suburbs OOZN’s Bukit Pantai concept seeks to screen and refresh a 1960’s hillside home. The house takes the form of three tiered living spaces which cascade down the hillside towards the centre of KL. The predominantly glazed Northern facade offers spectacular views towards the City whilst the Northern pavilion is overlooked by the street. Originally conceived as an office area the client wished to convert the Northern pavilion into the homes master suite increasing the need for privacy. As a collector of contemporary art and design the owner also wished for the highly visible Northern entrance pavilion to act as an extension of his art collection whilst blending with the existing street and landscapes.
The house sits in a quiet Cul-de-sac comprising individual modernist villas dating from the 1960’s. OOZN’s concept takes the idea of a soft bedroom curtain enveloping the interior space and transposes it to the pavilion exterior with a flowing aluminium fabric skin. The flowing skin is then perforated to transmit light to the interior whilst the perforation pattern density follows the layout of the existing windows. The design plays on the idea of a metallic material more commonly perceived as hard and cold used as a lightweight fabric wrap. The entrance pavilion sits 3.5m above a simple lawn with a row of trees further screening the pavilion from the street. The combination of materials, form, reflectivity and landscape combine to create the impression that the pavilion is floating above the landscape. The external lighting design further enhances this effect at night time. The panels were fabricated in a specialist Guangzhou workshop. The first stage in the process handcrafts clay moulds, based on the architect’s 3D model, before using a pneumatic press to form 2.5mm aluminium sheets to the geometry of the mould. The pressed panels are then perforated and powder coated before shipping to site for installation.
Project info:
OOZN Team: Chipik Alsi Tuinti, Rafal Kapusta, Stephanie Gunawan, Darmaganda Njoo
Photography: Lin Ho
Location: Bangsar, KL
Area: 750sqm
Local Architect: I-Wen Foo
Contractor: SG Aluminium / Dexone Aluminium
