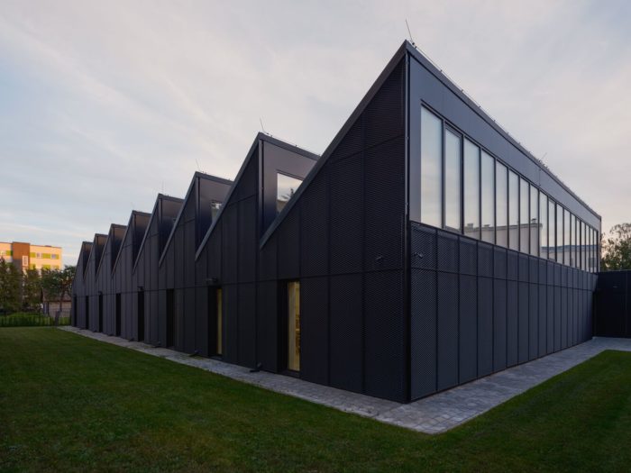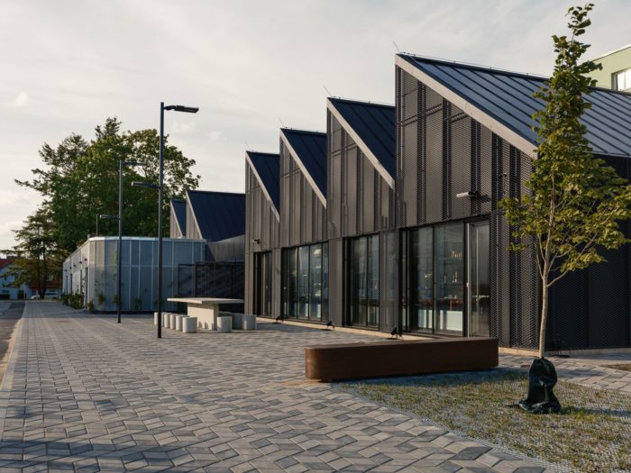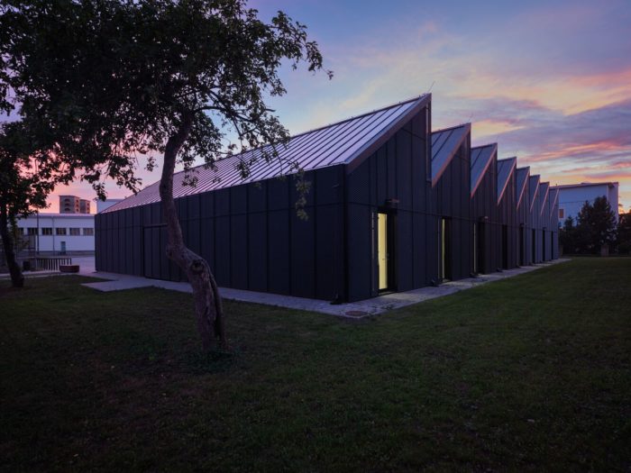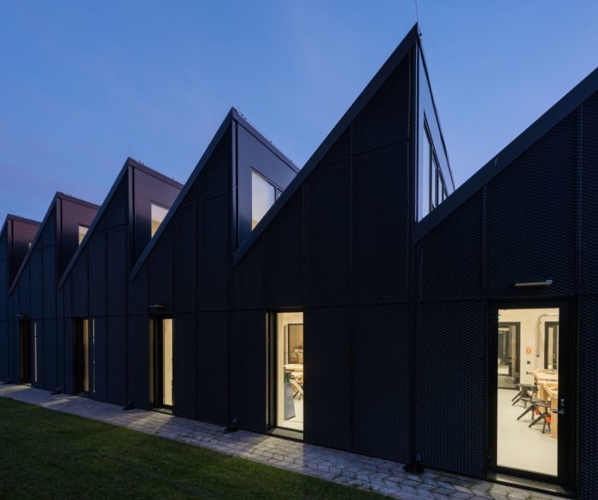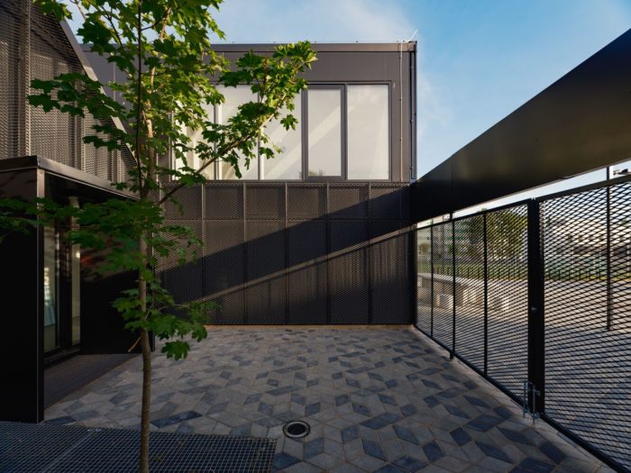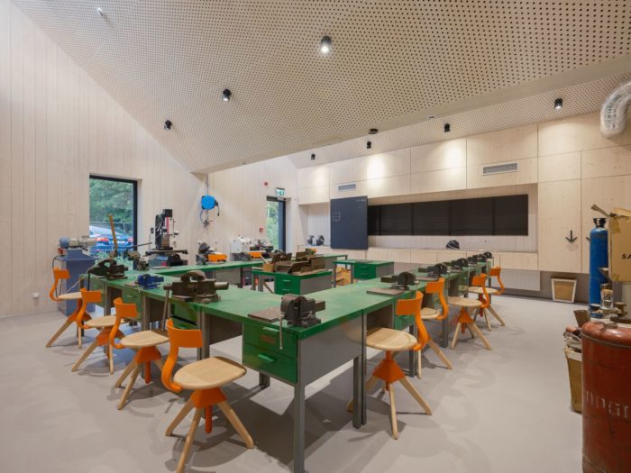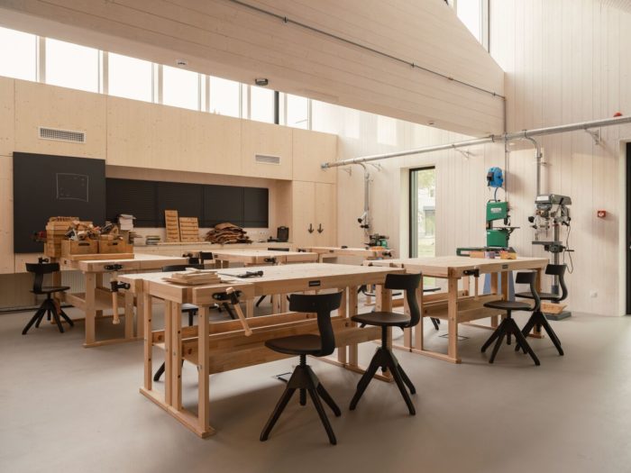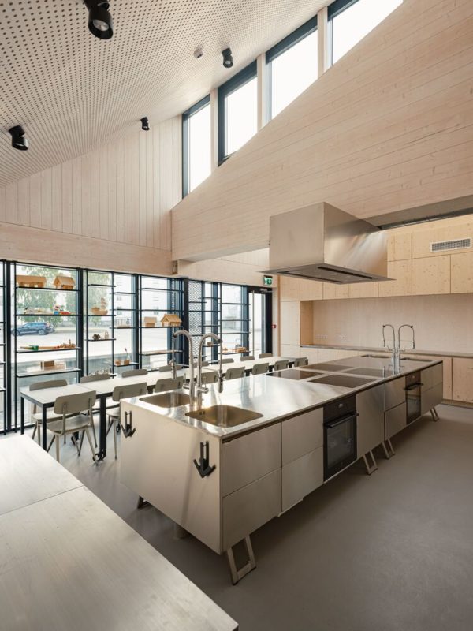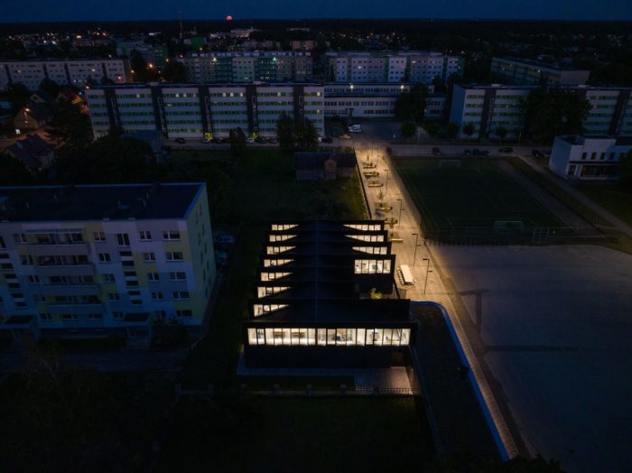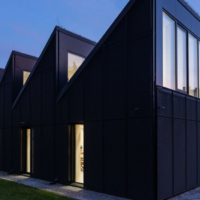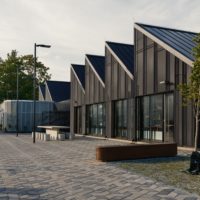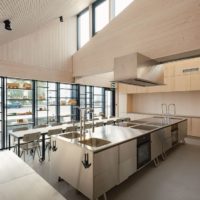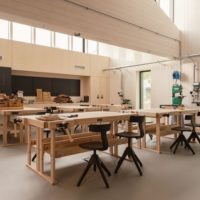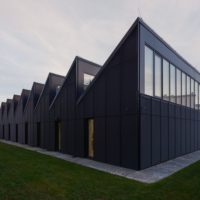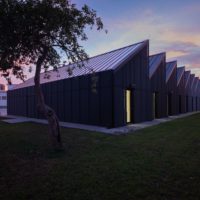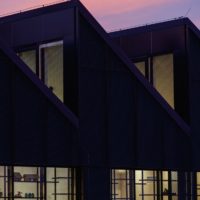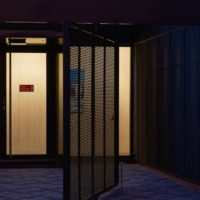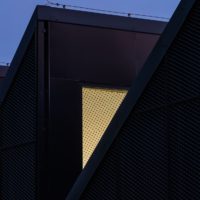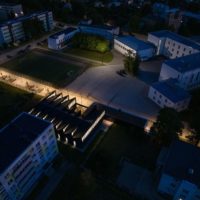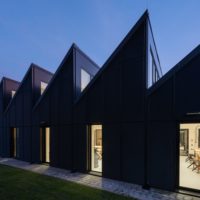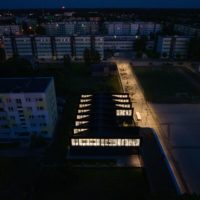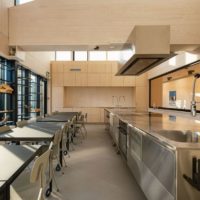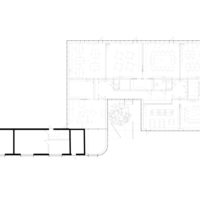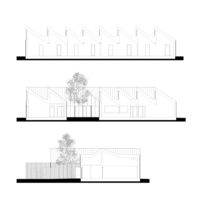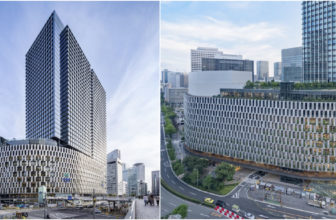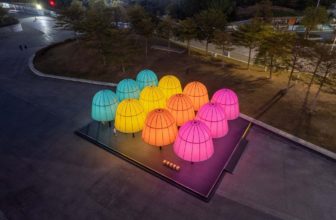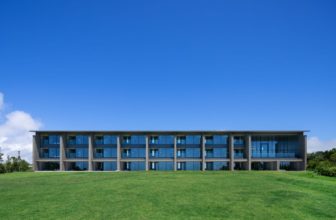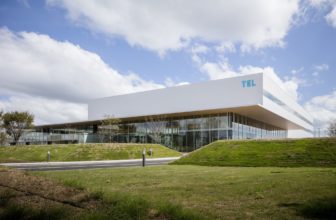In the earlier decades of the 20th century, before the Rakvere Center, there was a widely held conviction that hands-on activities played a pivotal role in cultivating intellect and character. However, as time progressed, the recognition of the significance of honing manual skills gradually waned, eventually leading to a modern culture where traditional tools like hammers and chisels have been supplanted by the alluring allure of virtual realms housed within smartphones. Skills were passed down through generations in ancient times, with knowledge of tool use transmitted from fathers to children. Yet, regrettably, today’s parents often lack basic woodworking skills, necessitating their instruction before they can impart this craft to their offspring.
Rakvere Center’s Design Concept
An exceptional environment defined by trust and accountability arises when fundamental tools are employed to solve genuine problems. This setting fosters competence and creates enduring memories through hands-on endeavors. The Rakvere Center for Work and Technology, commonly known as the collaborative educational facility for middle schools in Rakvere, is an excellent opportunity to establish conducive surroundings for rediscovering the inherent value of crafting objects from scratch using one’s hands. The primary objective of the new Rakvere Center is to offer a framework that accommodates diverse indoor and outdoor activities, permitting flexible spatial utilization, presenting a coherent and intelligible spatial layout, and embracing the potential for future adaptations.
With its historical importance, the Rakvere Joint Middle School building, an architectural creation by Alar Kotli, remains one of Estonia’s most pristine exemplars of functionalist design. Consequently, crafting an auxiliary structure adjacent to the schoolhouse mandated a nuanced approach, ensuring preserving the original design’s integrity. Balancing the need for attractiveness to pique curiosity about the activities housed within the building while maintaining a certain reserved quality presented a central challenge during the design phase of the Rakvere Center.
The Rakvere Center’s primary volume exudes a serene and understated aesthetic, avoiding overt contrast with the heritage school building. This harmonious fusion forms an organic architectural tableau when viewed from both Tuleviku and Lembitu Streets. The Rakvere Center’s more detailed façade faces the school building, featuring a zigzag pattern on the roofscape and functional-focused window designs. Situated as close to the plot’s rear as feasible, the new workshop construction maintains a sense of openness in the courtyard and the sunlit entrance. Here, a recreational area/light traffic pathway bridges the two entrances to the site from Tuleviku and Lembitu Streets.
This strategic maneuver revitalizes the previously enclosed façade facing Lembitu Street and maximizes the utilization of space near the ballcourt. Along the axis extending from Lembitu Street to the Rakvere Center’s entrance, a linear square-like pathway serves as a recreational avenue, supporting activities tied to the area in front of the new workshop building. Inviting display windows and shelving beckon pedestrians to explore further. The segment leading to Tuleviku Street functions more as a light traffic route, tracing the entrance road and a partly shared service zone facing the storage area.
Streetlights and furnishings such as benches and waste bins adorn the entire length of this axis. The preexisting garage’s capacity has been retained and repurposed as storage and technical spaces. Adjacent to the Rakvere Center and near the boiler room, a new timber storage facility supplements the existing row of storage spaces. This addition enhances accessibility to all storage entrances while accommodating a waste collection shelter facing Tuleviku Street.
The Rakvere Center’s entrance courtyard serves as an intermediate enclave between the square and the building, secured by a turnstile that allows adaptability for temporary storage needs. Over time, a broad-crowned deciduous tree will establish a prominent presence at the courtyard’s center. The paved courtyard of the metal shop, also enclosed, offers a space for interim storage and the direct conveyance of larger objects to the metal shop classroom. Core functional areas crucial to the workshop building’s operation, including the lobby, restrooms, cleaning facilities, medical room, master artisans’s offices, and lathe room, are situated at the building’s heart.
The configuration of this compact, intermediate zone not only creates a central recreational area but also introduces more open pockets before the classroom entrances. The functional rooms are thoughtfully positioned on either side of the lobby area. The woodshop and metal shop classrooms align along the building’s rear, allowing for adaptable configurations through movable walls. Homemaking/kitchen classrooms and a versatile classroom face the courtyard, affording the option to expand into the recreational area as needed.
The distinctive design of the Rakvere Center’s roof takes cues from northwest-facing rooftop windows, guaranteeing ample daylight reaches the classrooms while minimizing wall openings. The wall surfaces are optimized for shelving, utilities, tools, and utensils. This roof design also accommodates technical utilities, such as air ducts, in a central techno-attic space. The building is constructed using cross-laminated timber (CLT) and features an exterior adorned with steel mesh, visually reflecting the primary materials processed within the workshop.
The existing storage area is enveloped in hot-dip galvanized steel mesh, which, with time, will be adorned with the growth of wild vines. The Rakvere Center’s interior design intentionally embraces a raw aesthetic, leaving the structural timber without finishing coatings and presenting it candidly and generously. Perforated wood panel ceilings, integrated wall cabinets, and worktops complement the structural timber. The pitched ceilings incorporate thin perforated CLT panels paired with acoustic wool panels, enhancing the classroom acoustics. Micro-concrete forms the building’s floors, while the southern roof area showcases slim, power-generating solar panels seamlessly integrated into the sheet metal roofing panels.
Project Info:
- Architects: KUU arhitektid
- Area: 696 m²
- Year: 2022
- Photographs: Tõnu Tunnel
- Lead Architect: Joel Kopli
- Interior Architecture: Haka Disain, Kristel Jakobson
- Structural Design: Arro & Agasild Engineers
- Electrical Systems: ACDC
- Project Management: Acto Consult
- Construction: Revin Grupp
- City: Rakvere
- Country: Estonia
- © Tõnu Tunnel
- © Tõnu Tunnel
- © Tõnu Tunnel
- © Tõnu Tunnel
- © Tõnu Tunnel
- © Tõnu Tunnel
- © Tõnu Tunnel
- © Tõnu Tunnel
- © Tõnu Tunnel
- © Tõnu Tunnel
- © Tõnu Tunnel
- © Tõnu Tunnel
- © Tõnu Tunnel
- © Tõnu Tunnel
- © Tõnu Tunnel
- © Tõnu Tunnel
- © Tõnu Tunnel
- © Tõnu Tunnel
- © Tõnu Tunnel
- Plan – Site. © KUU arhitektid
- Plan. © KUU arhitektid
- Elevations. © KUU arhitektid
- Sections. © KUU arhitektid


