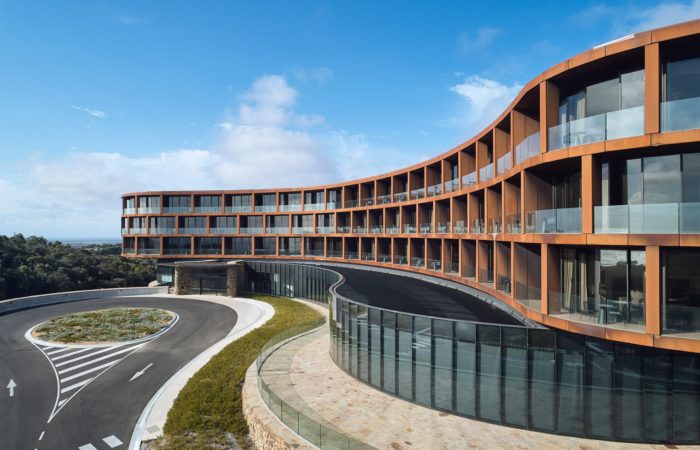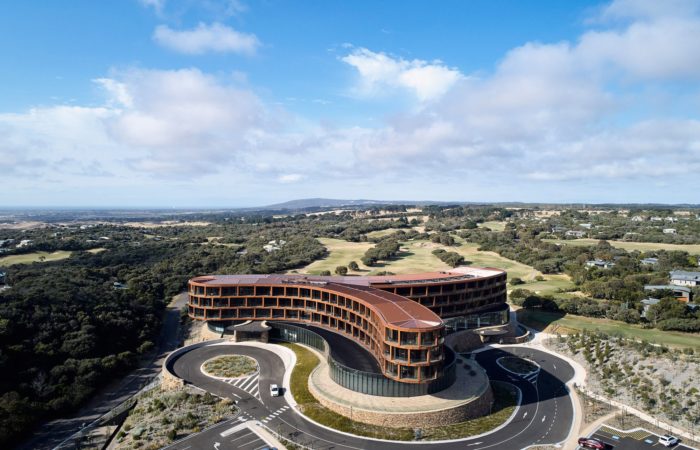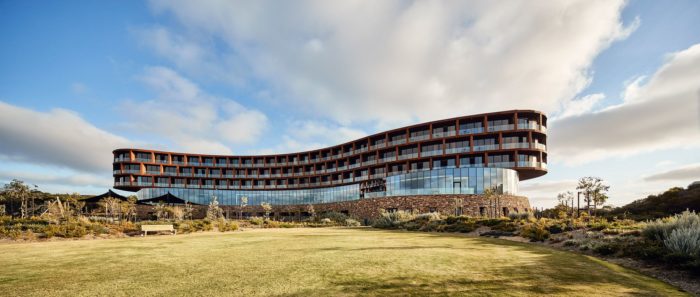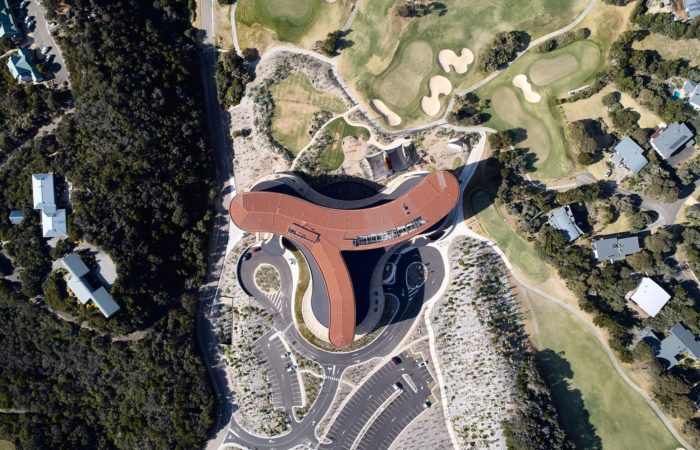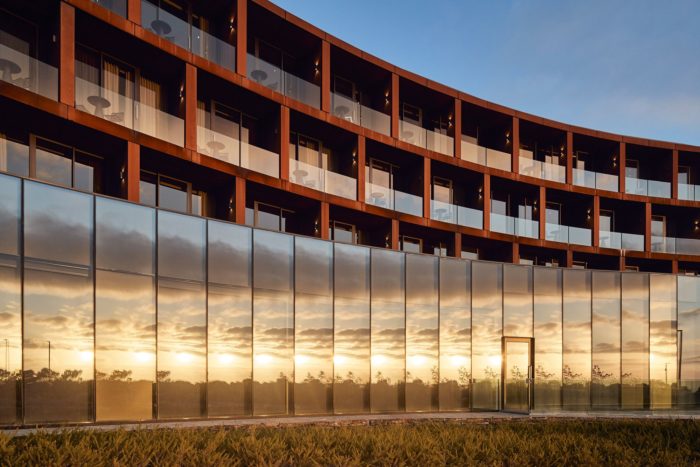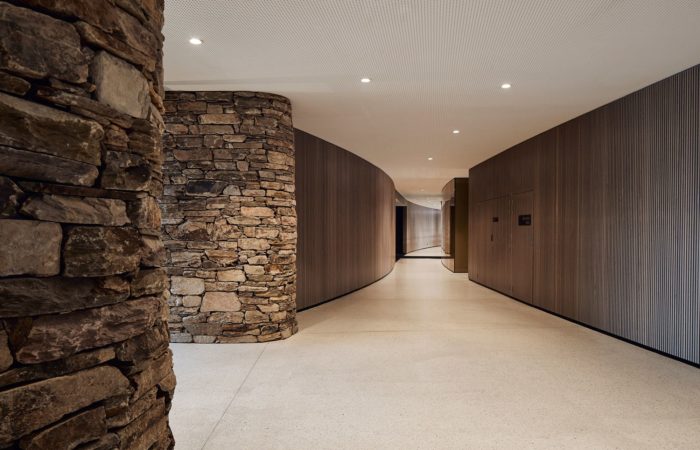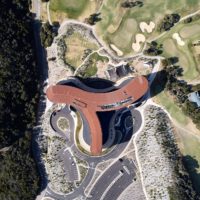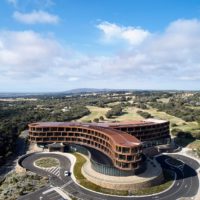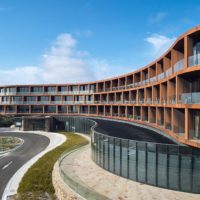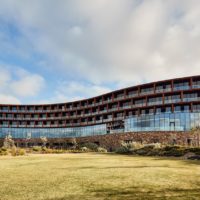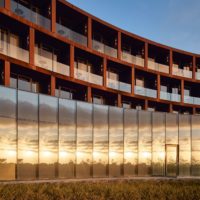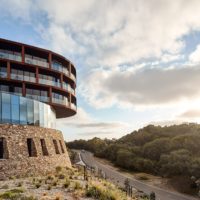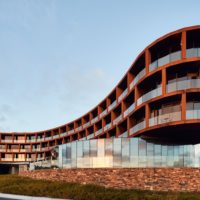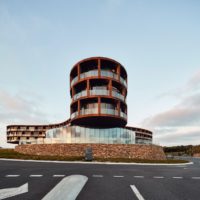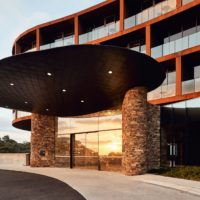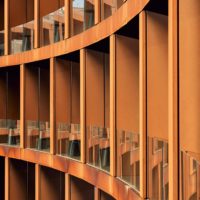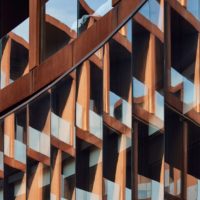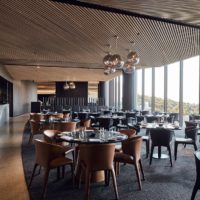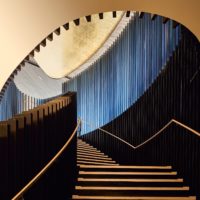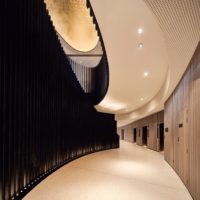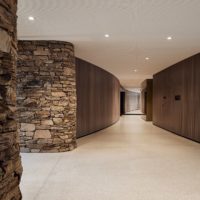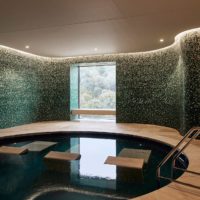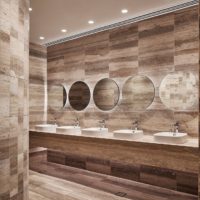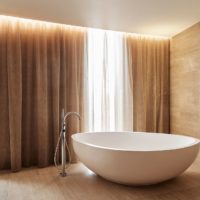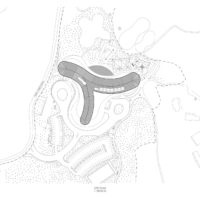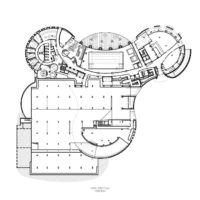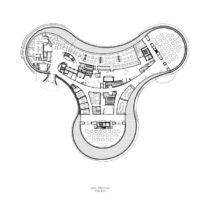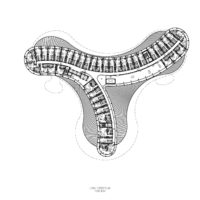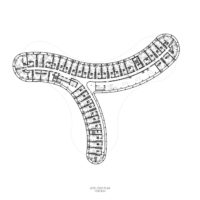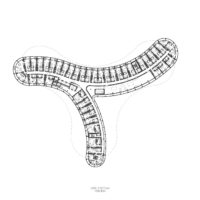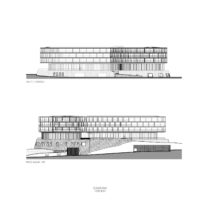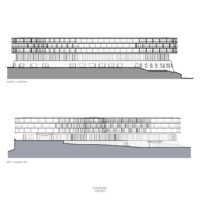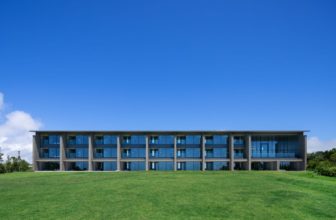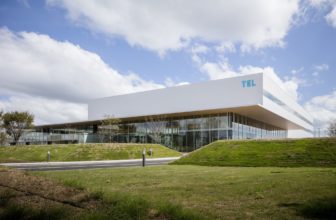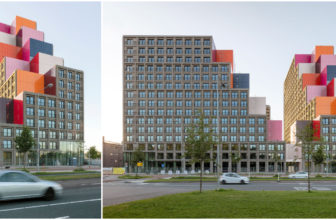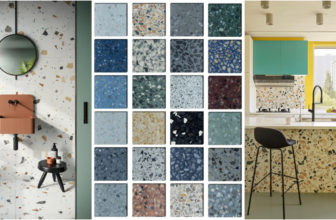Nestled in a natural hollow adjacent to the Bass Strait, the RACV Cape Schanck Resort harmoniously merges with the rugged terrain of the Mornington Peninsula. It embodies a robust architectural expression that pays homage to the undulating dunes and untamed beauty of its location. Wood Marsh, drawing inspiration from both the landscape’s contours and the erosive coastal environment, has guided the design’s sculptural form and choice of materials.
The project’s brief called for an architectural masterpiece that would attract guests and cater to a diverse range of existing and new users, all while delivering substantial social, economic, and environmental advantages to the region. The RACV Cape Schanck Resort boasts a world-class 120-room hotel, a fitness center, a luxurious day spa, fine dining establishments, a golf club, and a golf course. The design ingeniously meets the demands for both elegance and functionality, addressing the need for extensive conferencing and event facilities that were previously lacking in the area.
RACV Cape Schanck Resort’s Design Concept
Thoughtfully situated on a previously disturbed site, the design team was dedicated to regenerating the environment, an underlying principle that guided the entire design process. The resort sits sensitively within the dune system, minimizing disruption to the surrounding landscape, and carefully preserving the habitat of local lizard and orchard species indigenous to the region. When viewed from a distance, the structure appears as a monolithic presence, resembling a landform shaped by the coastal forces over time.
The curvilinear upper levels, clad in weathering steel that recalls the weathered sea cliffs, are organized on a cellular grid. However, they play a secondary role to the building’s anchor, a sturdy stone plinth crafted by hand from locally sourced materials, symbolizing the project’s emphasis on craftsmanship. To reduce the structure’s scale and remain considerate of nearby residences, an entire floor is partially submerged within the site.
The building’s geometry introduces an element of intrigue, extending to create a three-lobed form stretching from Port Phillip Bay in the North to the Bass Strait in the South, with the full extent of the building never fully revealed. Internally, the layout yields a series of impressive public and private spaces oriented towards key vistas.
The ground floor encompasses recreational amenities, a golf club, and a café, all seamlessly connecting to the outdoor recreational area. Meanwhile, the 25-meter indoor pool, sauna, fitness center, and luxury day spa, complete with treatment rooms and plunge baths, cater to both guests and private members. Above this level, the entry floor features a structurally glazed podium that mirrors the surrounding landscape, creating a visual separation between the solidity of the stone plinth and the sweeping weathering steel arcs.
This level is set back with a generous protective overhang, encircled by terraces hosting conference facilities, dining establishments, lounges, and spacious accommodations, all capitalizing on the breathtaking panoramic views. The public advantages of the RACV Cape Schanck Resort, especially for the local community, are plentiful. The development introduces state-of-the-art facilities, bridging the current gap in the tourism offerings of the region.
Project Info:
Architect: Wood Marsh
Year: 2019
Photographs: Peter Bennetts
City: Cape Schanck
Country: Australia
- © Peter Bennetts
- © Peter Bennetts
- © Peter Bennetts
- © Peter Bennetts
- © Peter Bennetts
- © Peter Bennetts
- © Peter Bennetts
- © Peter Bennetts
- © Peter Bennetts
- © Peter Bennetts
- © Peter Bennetts
- © Peter Bennetts
- © Peter Bennetts
- © Peter Bennetts
- © Peter Bennetts
- © Peter Bennetts
- © Peter Bennetts
- © Peter Bennetts
- © Peter Bennetts
- © Peter Bennetts
- © Peter Bennetts
- © Peter Bennetts
- © Peter Bennetts
- Plan – Site
- Plan – Ground floor
- Plan – Second floor
- Plan – Third floor
- Plan – Fourth floor plan
- Plan – Fifth floor
- Elevation – East, west
- Elevation – North, south


