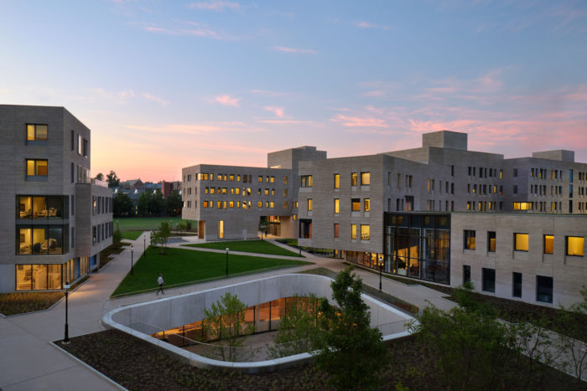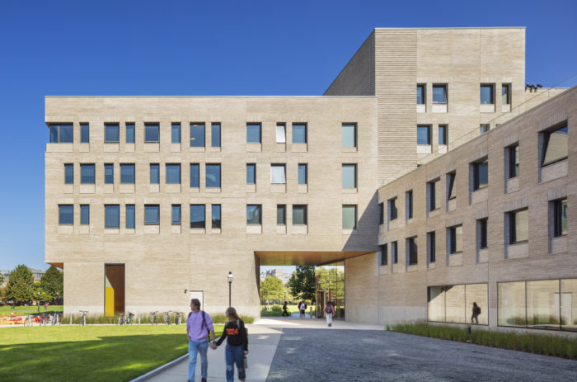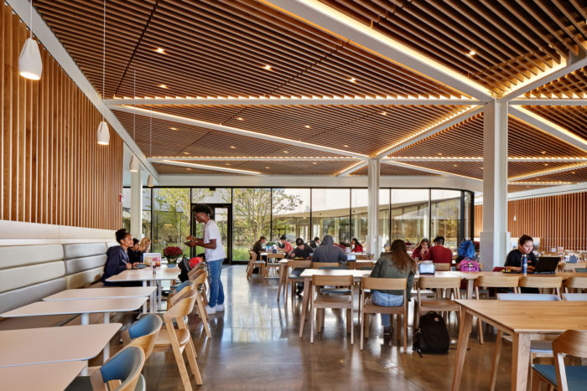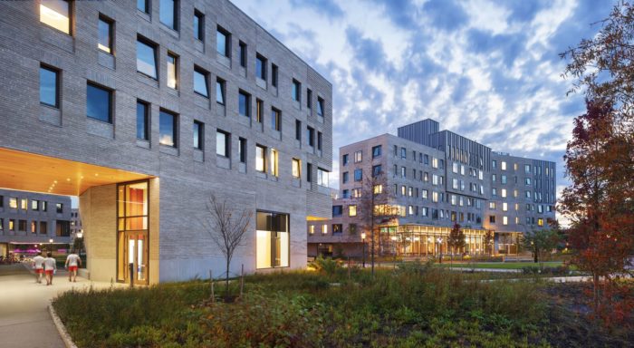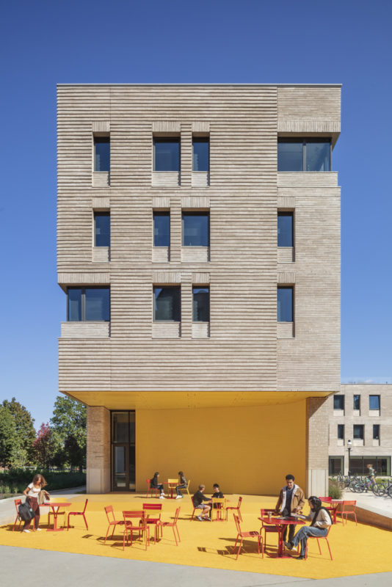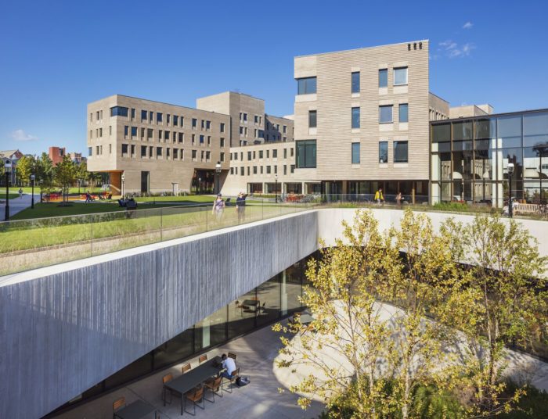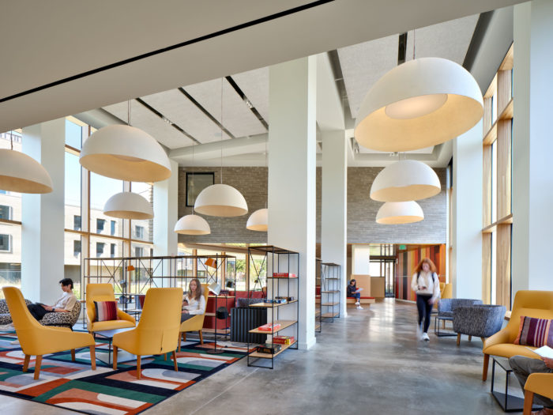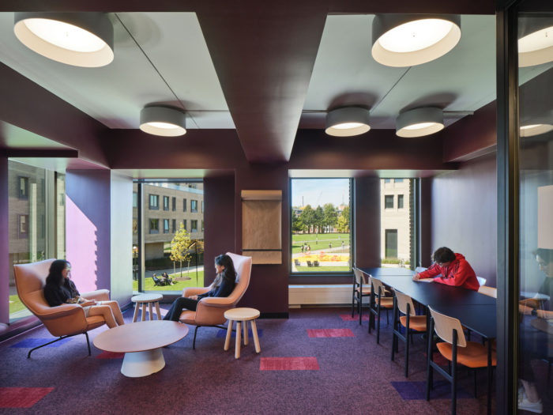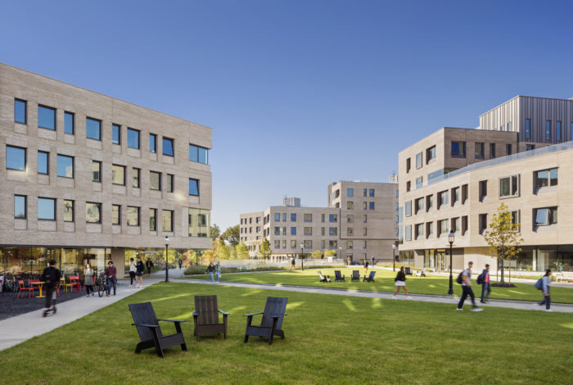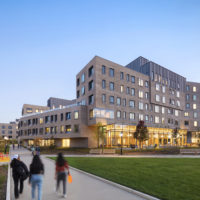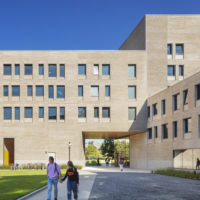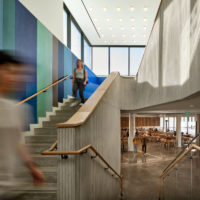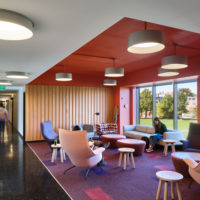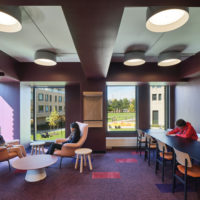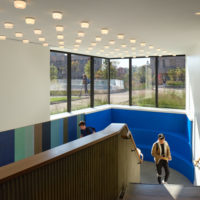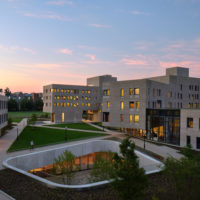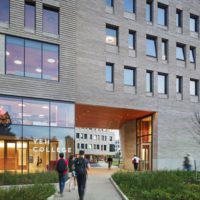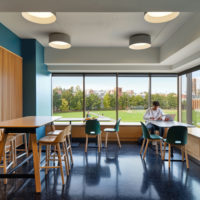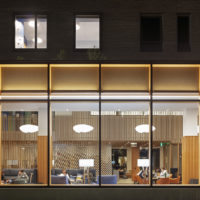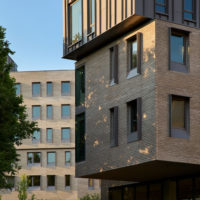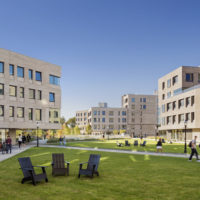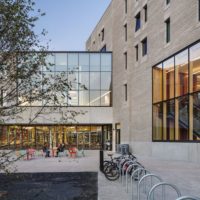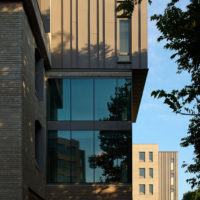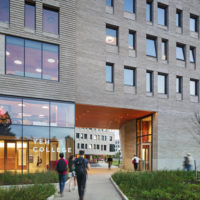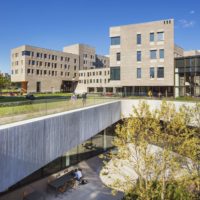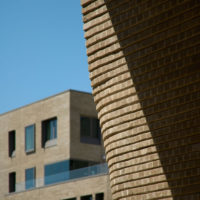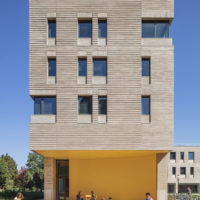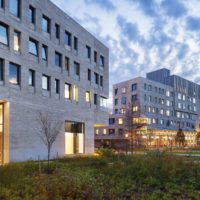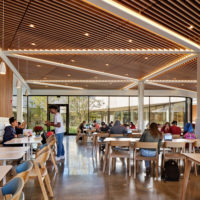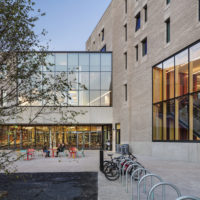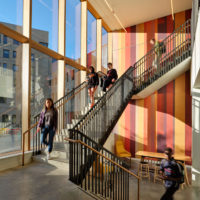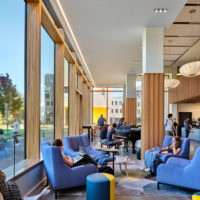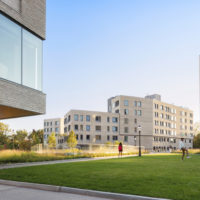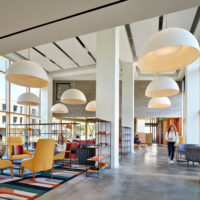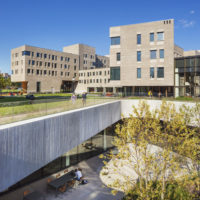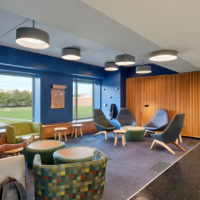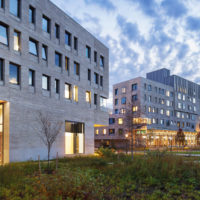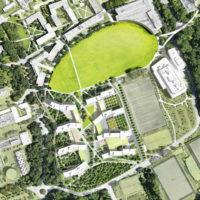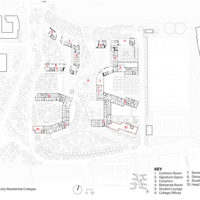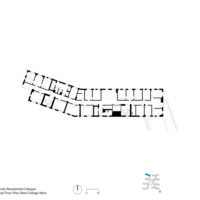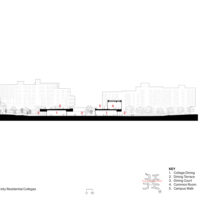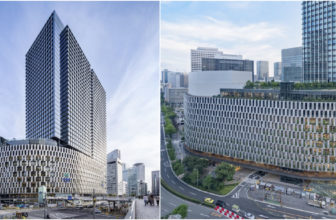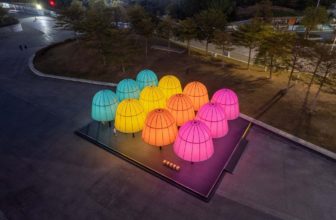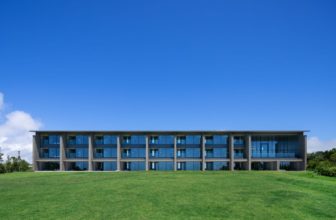TenBerke has finished the 510-student capacity at Princeton University Residential Colleges. The 11-acre, 485,000-square-foot extension is the first phase of their 2026 Campus Framework Plan, marking a significant increase in campus size. The project is TenBerke’s grandest and most significant finished work yet. When it opened in the autumn of 2022, it became a physical representation of Princeton’s desire to establish its community around a campus that fostered a sense of community for all.
The New Princeton University Residential Colleges
The two new structures, Princeton’s seventh and eighth residential colleges, represent the culmination of a 40-year effort to realize the institution’s long-held goal of having all undergraduates associated with and primarily living in four-year housing colleges. The strategy centralizes campus social life within the colleges by strengthening personal identities through the college’s residential community, offering an alternative to possibilities elsewhere.
The new Princeton University Residential Colleges were created to attract more scholars. They are meant to welcome all students by being simple to go around, straightforward to find a home in, and simple to personalize. Overall, the new colleges improve the lives of undergraduates during their four years by providing more places to gather, eat, create, live, and study.
The proposal cuts off a new section of Princeton’s existing green campus. The new facilities, designed with a village in mind, create bridges connecting the various parts of the campus, the surrounding woods, recreational opportunities, and the students themselves.
The two campuses, New College West (NCW) to the west and Yeh College to the east, are architecturally relatives rather than identical twins. While NCW is more elevated, situated in a natural forest, and adorned with grey metal “treehouses,” Yeh College is more low-key and open, with windows on every side of the building.
The two Princeton University Residential Colleges are built using an innovative reinterpretation of the campus’s old brickwork, a blend of warm grey calcium silicate brick selected for its texture and shine throughout daylight’s path. The ground floors of all eight buildings include wood-formed and patterned concrete panels, broad windows framed with warm white oak, and other natural materials to create an appealing, translucent atmosphere.
These shared spaces are another deliberate break from the campus’s typical, inward-facing architecture, as they serve as the public and social events hub. The design is guided by the notion of transparency, which gives students control over how much and in what ways they engage in educational events and get involved in a community.
Equally crucial was making sure everyone could use it. The facility manages a north-to-south gradient difference of 20 feet without using any stairs. TenBerke and Field Operations dealt with this by shaping the 12-acre site not just in concept but also in the segment.
A network of connected walkways slants gently across the slope, directing pedestrians to stick to the same routes. Carefully revealing the dramatic grade shift is a plaza in the center of the building, where the cafeterias for each college are snuggled into the gradient on each side.
Even in the most common of places, you can find groundbreaking inventions. When students open their doors into the hallway spaces, it’s as though they’re walking into a private residence. The bathroom layouts are accessible, confidential, and not specific to either gender.
Princeton’s colleges help the university’s attempts to update its artwork and symbols. The visual language here is neither symbolic nor heraldic but instead interpersonal, emphasizing putting an individual in their historical and cultural context.
Drops of handmade color, sculptural deployments that can be settled, prisms that reflect color depending on the time of day, and a smattering of eclectic furniture covered in colorful fabrics are just a few examples of the unexpected additions that liven up an otherwise restrained material palette. These strategies foster affiliation not by mandating sociability but by providing opportunities for personal decision and growth.
While the new Princeton University Residential Colleges take cues from the campus’s existing architecture and material palette, they are constructed in a decidedly modern style. They help people feel more independent and at home in their communities.
They tell you these “were constructed during your lifetime; you are at home here.” The goal of the design was to make college feel like a place where everyone can feel comfortable, where people feel safe expressing themselves, and where they can build lasting relationships.
Project Info:
-
Architects: TenBerke
- Area: 485000 ft²
- Year: 2022
-
Photographs: Christopher Payne, Chris Cooper
-
Manufacturers: Armstrong Tectum Ceiling, Arriscraft Linear Series, Atas International, FUJITEC, High Concrete Group, J+J Flooring, Mohawk Group, NanaWall Glass Walls, Oldcastle Building Envelope, Saftifirst, Tri-State Construction, Unicel Architectural Corp.
-
Landscape Architect: James Corner Field Operations
-
Civil Engineer: Langan
-
Structural Engineer: Silman
-
Lighting Designer: One Lux
-
Vertical Transportation: Van Deusen & Associates, Inc.
-
Traffic: BFJ Planning
-
Envelope / Subgrade: James R. Gainfort
-
Mep/Fp Engineer: ADS Engineers
-
Programming Consultant: Hanbury
-
Sustainability Consultant: Atelier Ten
-
Façade Consultant: Front, Inc
-
Logistics: Kleinfelder
-
Theater Design Consultant: Theater Projects
-
Specifications: Construction Specifications, Inc.
-
Code Consultant: R.W. Sullivan
-
Graphics: Two Twelve
-
Hardware: Robbie McCabe Consulting
-
City: Princeton
-
Country: United States
- © Christopher Payne
- © Christopher Payne
- © Chris Cooper
- © Chris Cooper
- © Chris Cooper
- © Chris Cooper
- © Christopher Payne
- © Chris Cooper
- © Christopher Payne
- © Chris Cooper
- © Christopher Payne
- © Christopher Payne
- © Chris Cooper
- © Christopher Payne
- © Christopher Payne
- © Chris Cooper
- © Christopher Payne
- © Christopher Payne
- © Chris Cooper
- © Christopher Payne
- © Chris Cooper
- © Chris Cooper
- © Christopher Payne
- © Chris Cooper
- © Christopher Payne
- © Chris Cooper
- © Christopher Payne
- Plan – Site. © TenBerke
- Plan – Ground floor. © TenBerke
- Plan – Type. © TenBerke
- Section. © TenBerke


