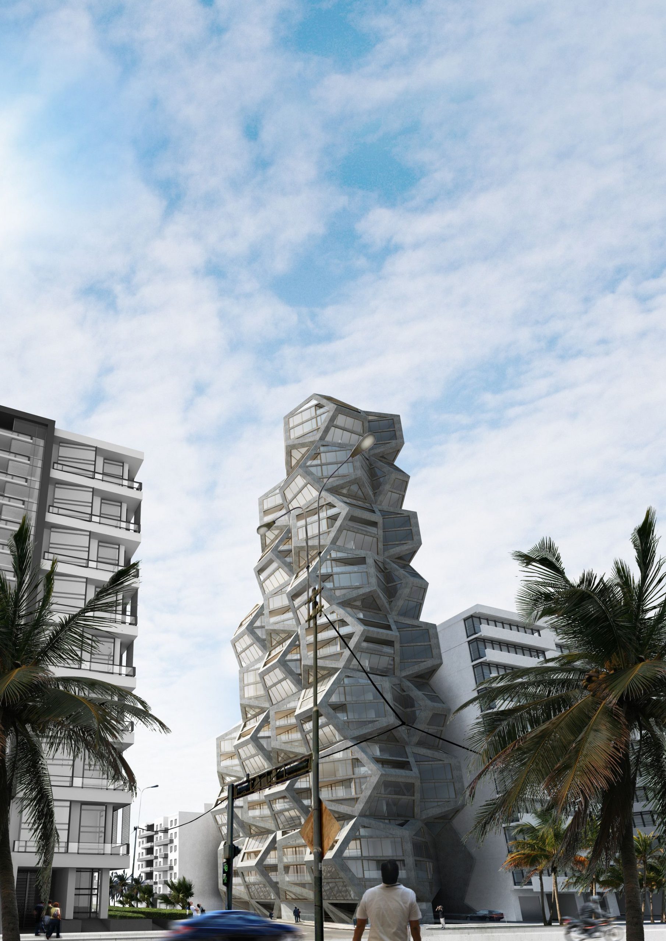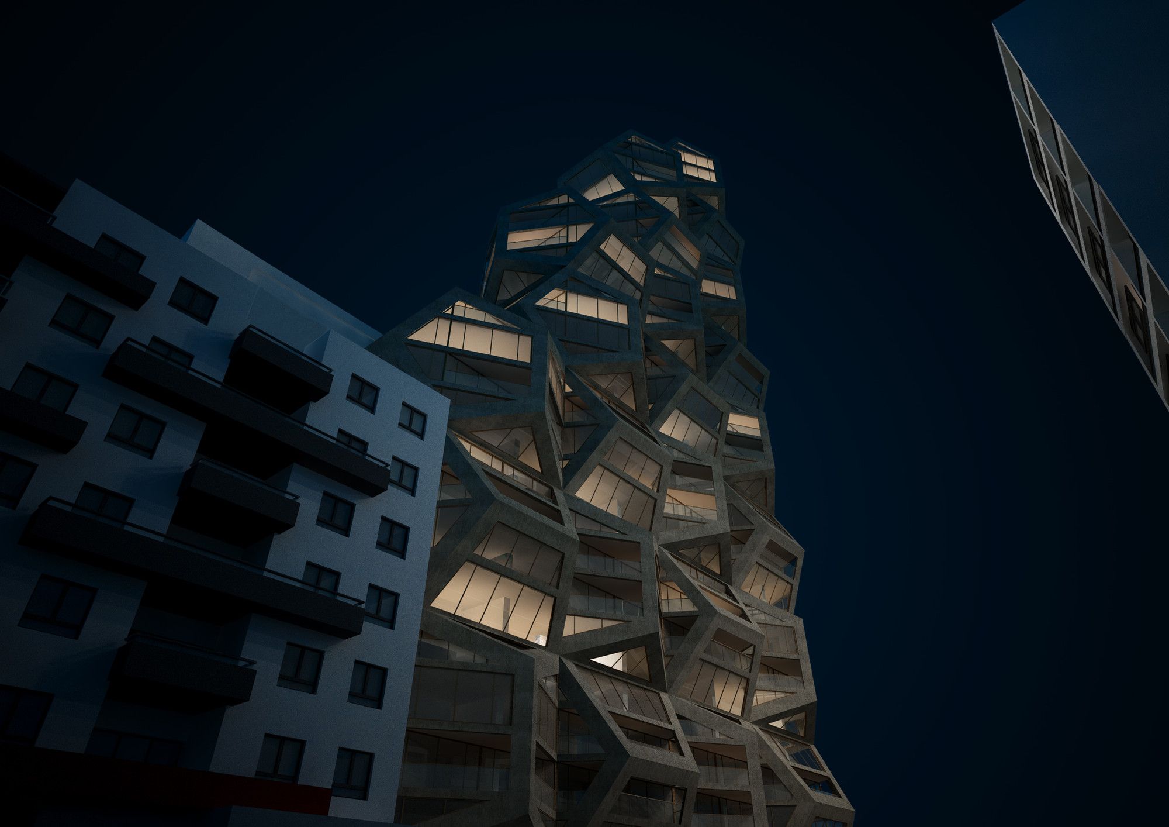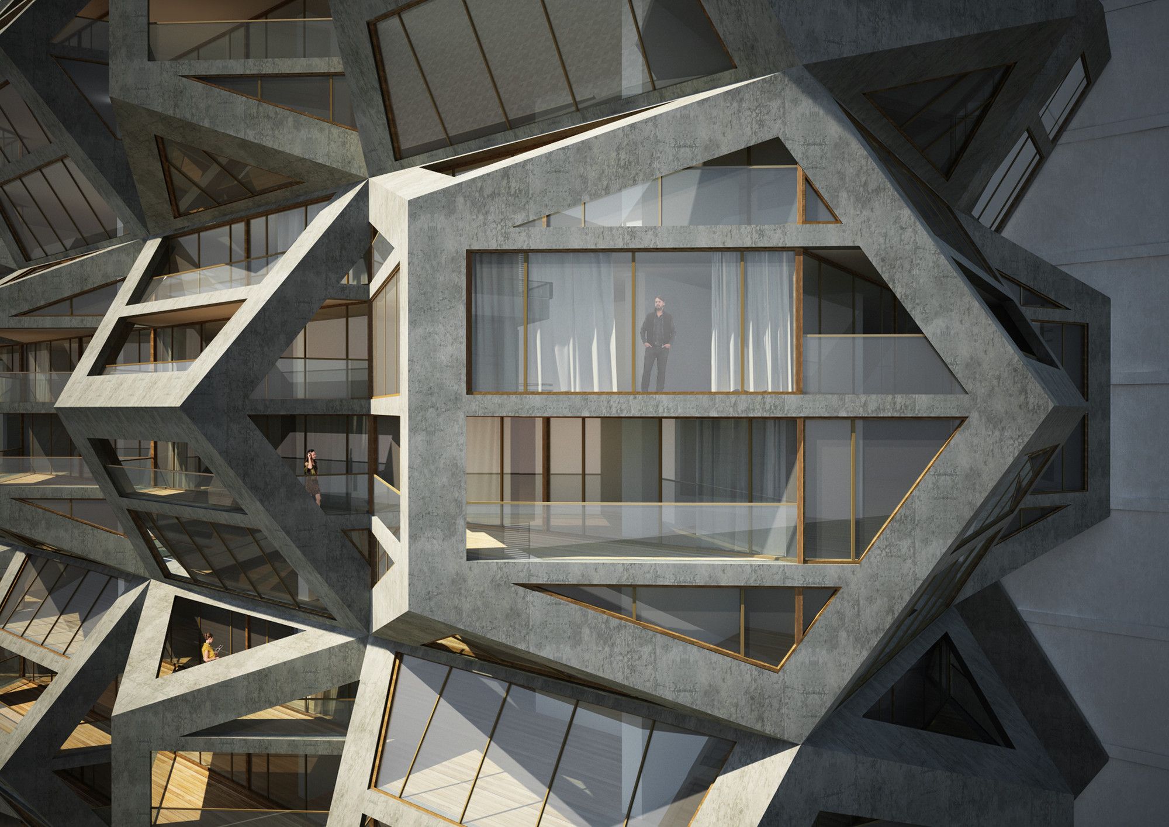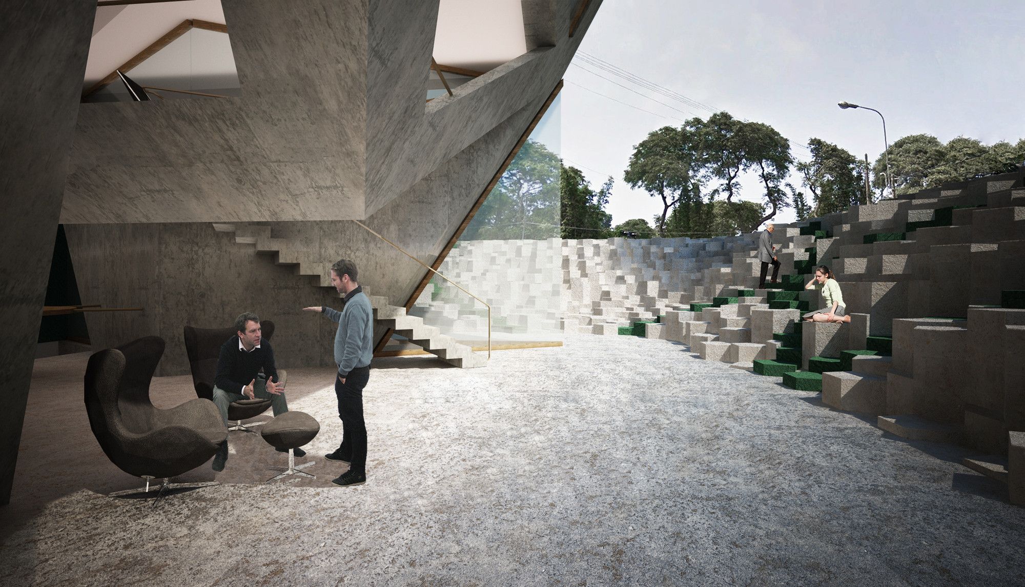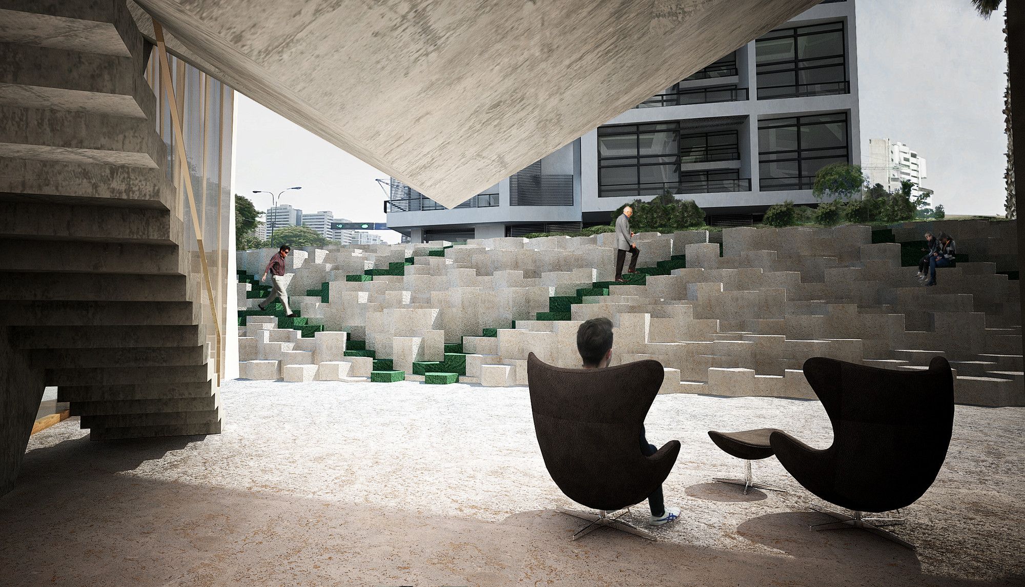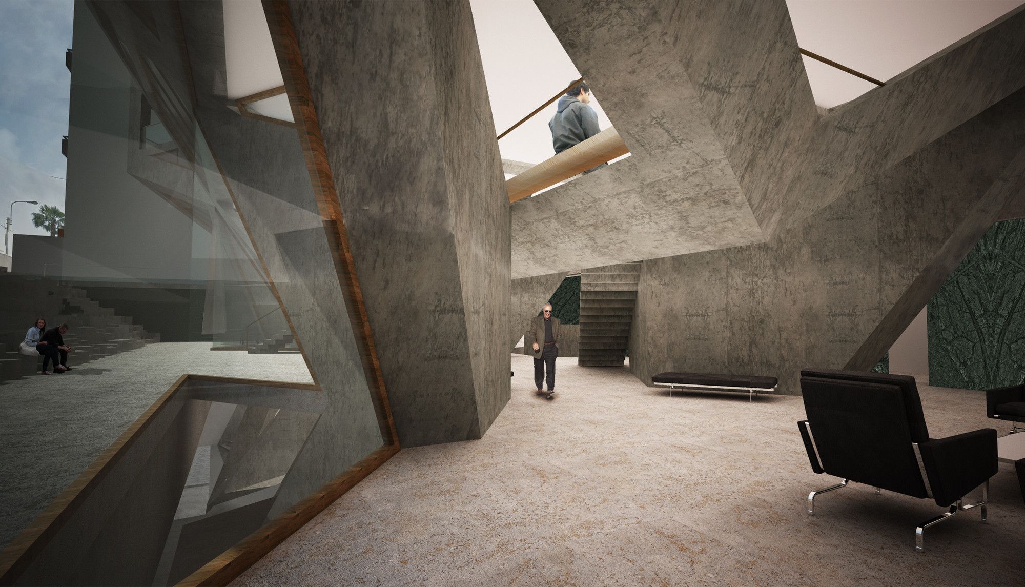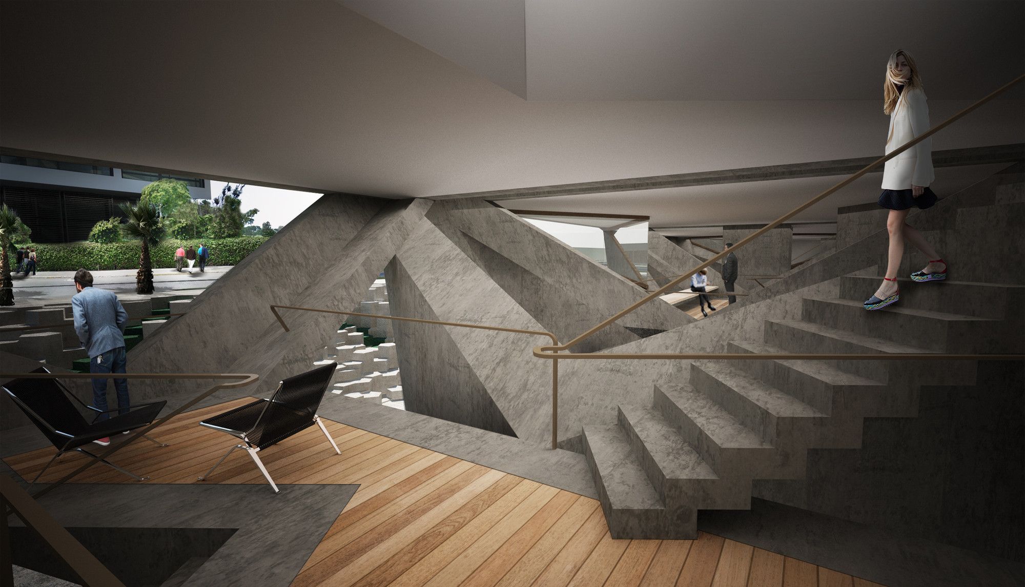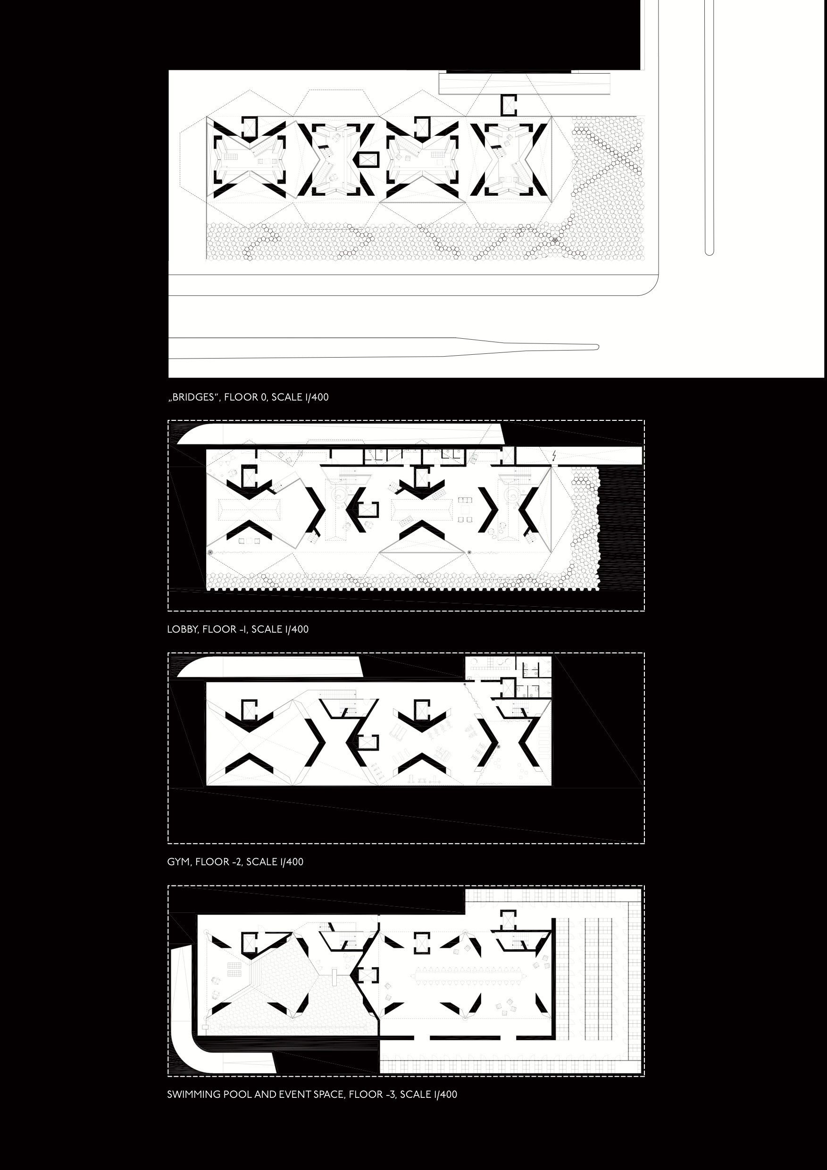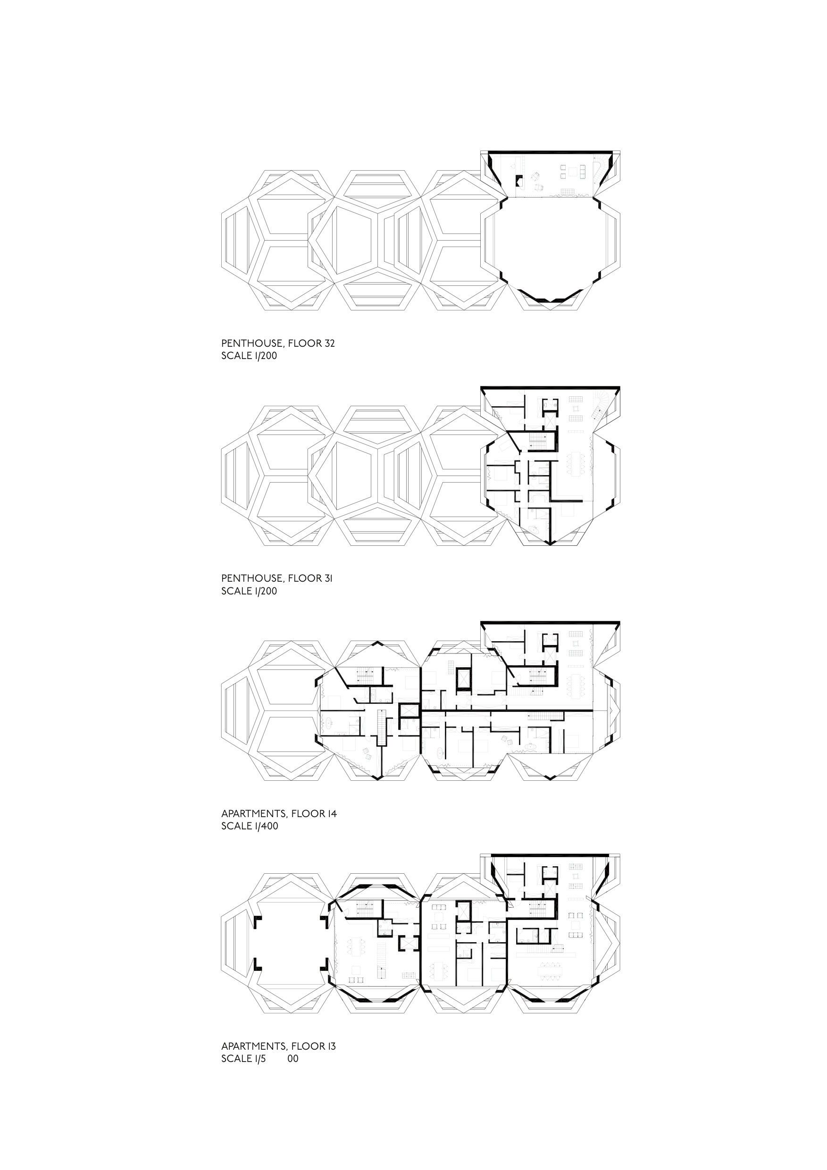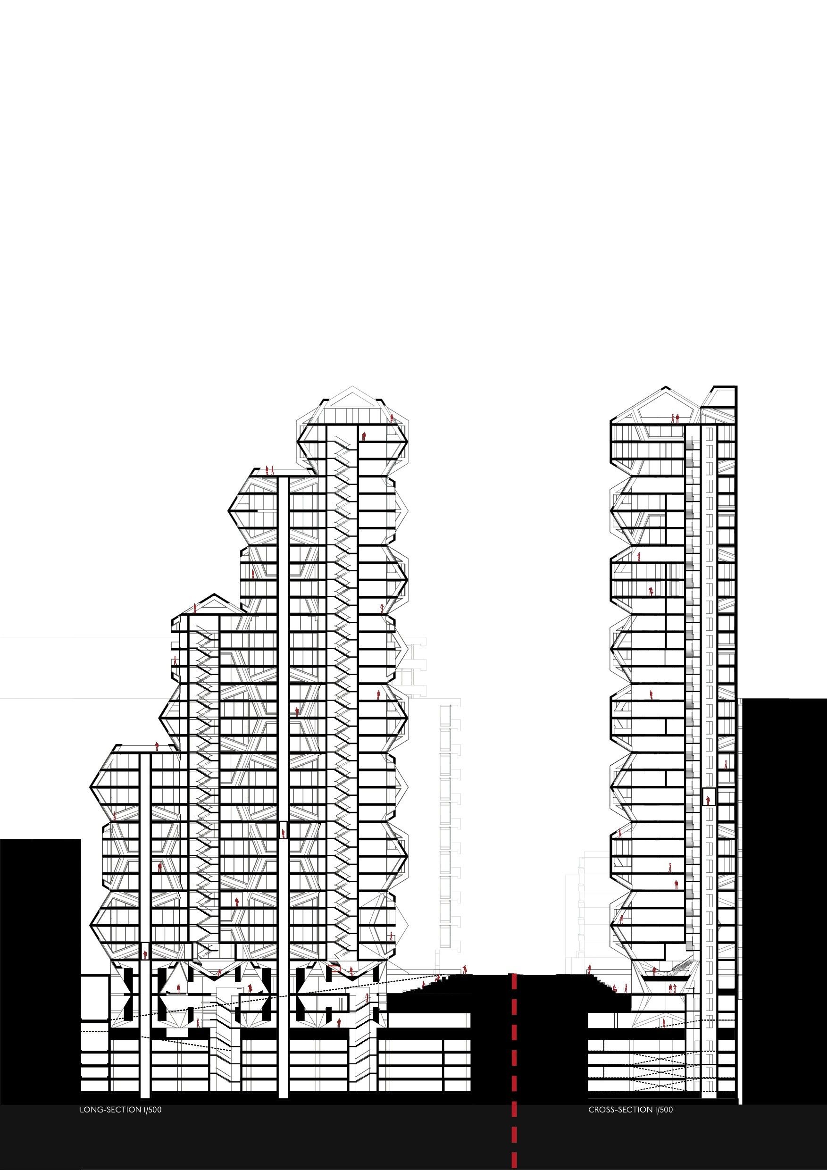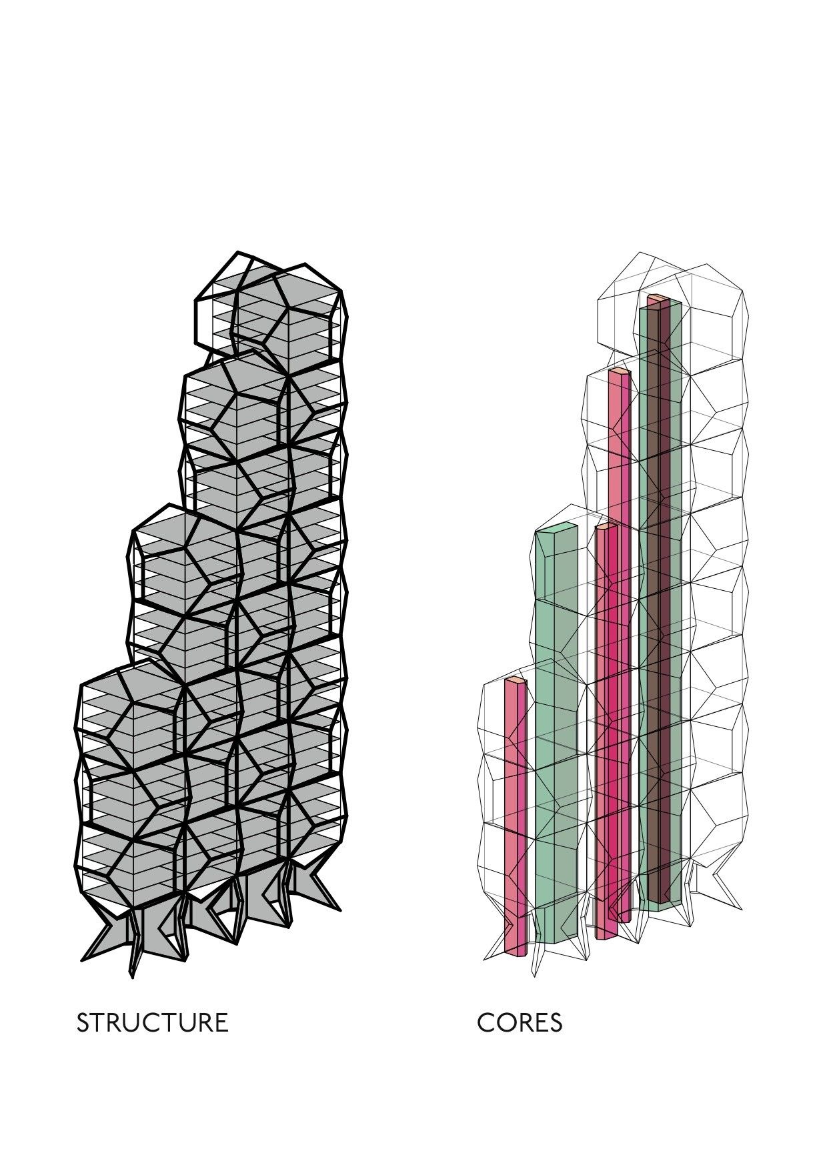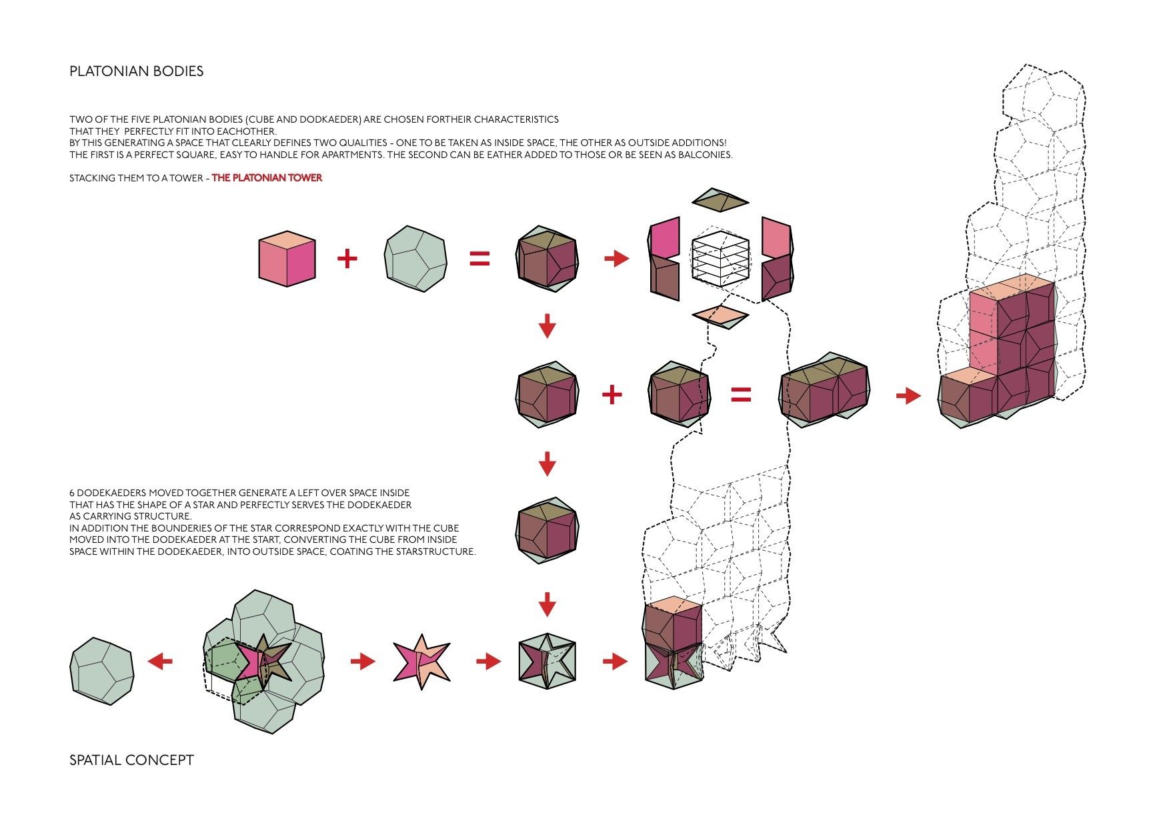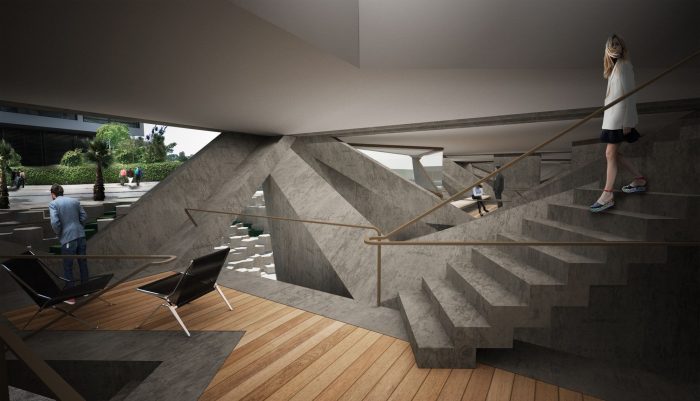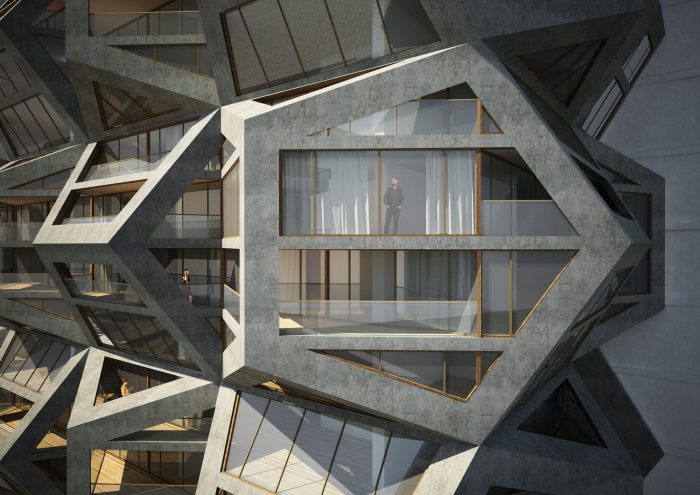Tammo Prinz Architects competition entry proposal for a new residential tower in Lima, Peru, displays the use of platonian bodies to create its dramatic design.
Practical multi-storey cubic units are placed within a concrete dodekaeder structure to form a relationship between these two spatial qualities. The interior is extended into exterior balcony-like outdoor areas by the angles exterior structure.
The proposals aim is not only meant to provide more apartments, but to address the issue of a lack of public spaces in Lima. The project does this by creating a large sunken public plaza with ample natural light pouring through the generous voids in the bottom levels of the building. The multipurpose space includes a playful series of staggered colorful amphitheatre steps that provide an invitation to passersby and some relief from the monotone concrete structure.
Tammo Prinz Architects expect to create more projects in the future using this dodekaeder system due to its changeability. It can be easily sliced in half in order to form a flat side. The modular and flexible platonian design technique allows for an architecture that is geometrically informed and aesthetically unique.
