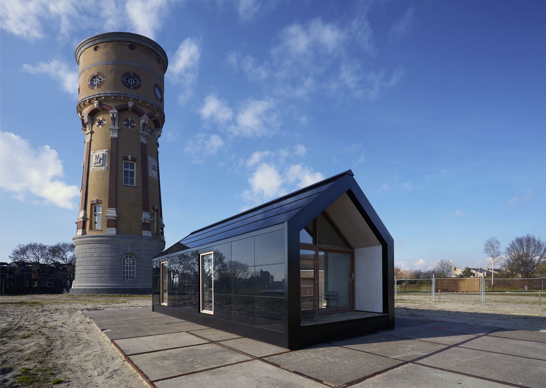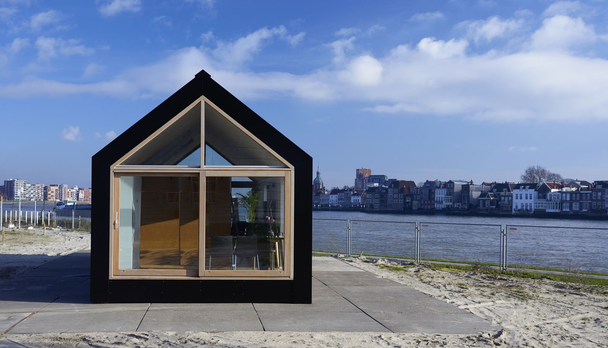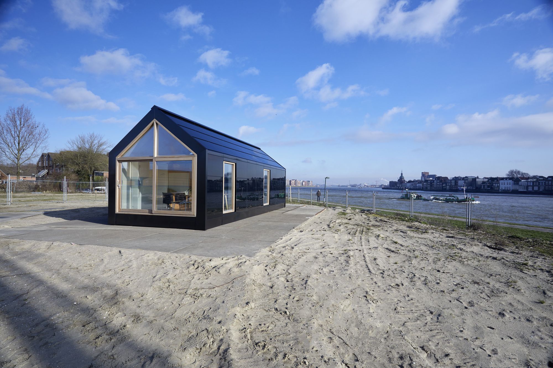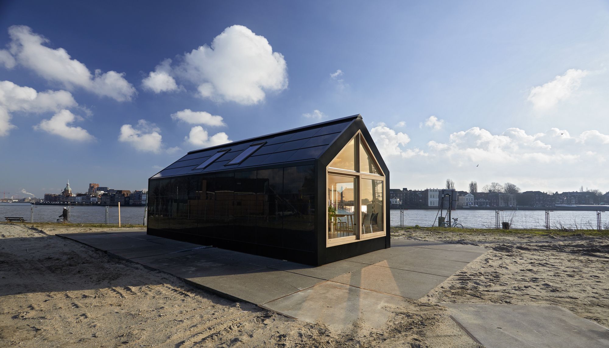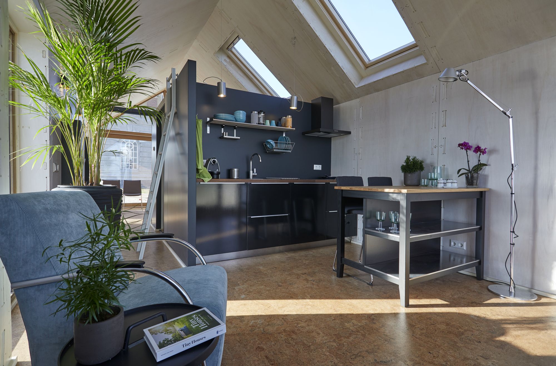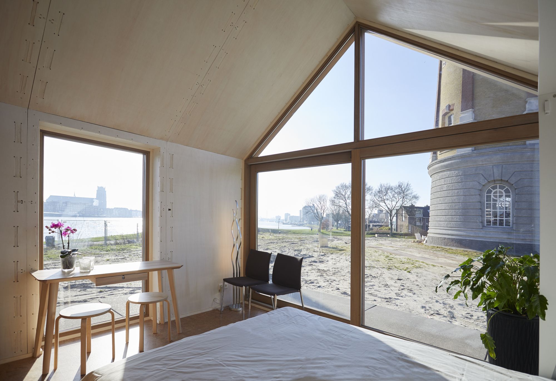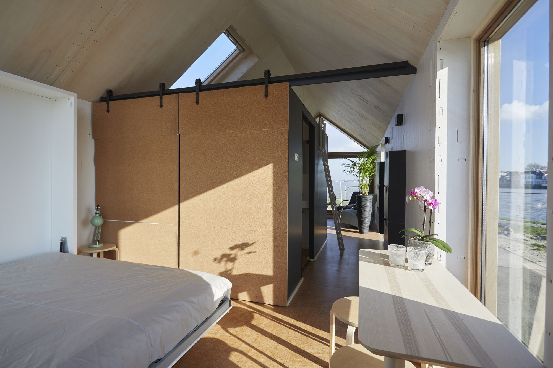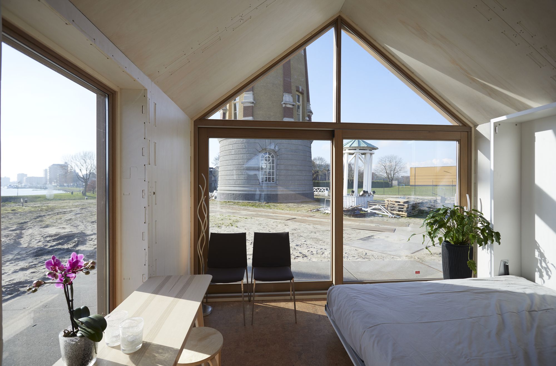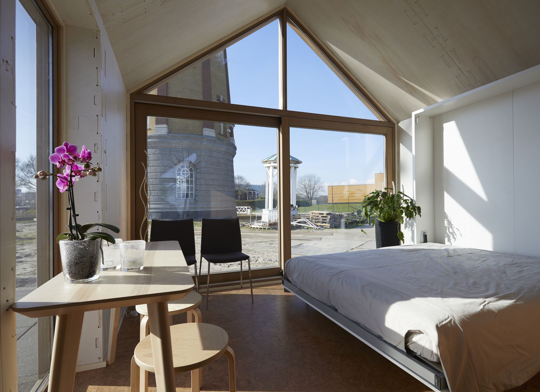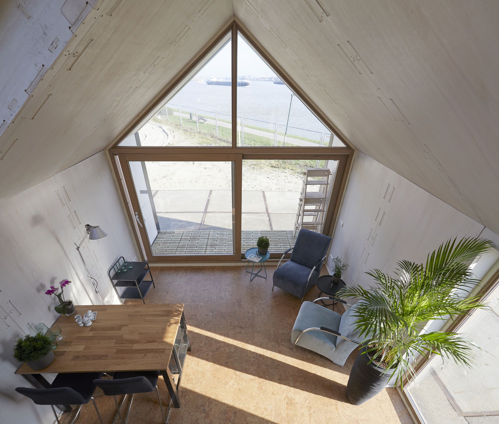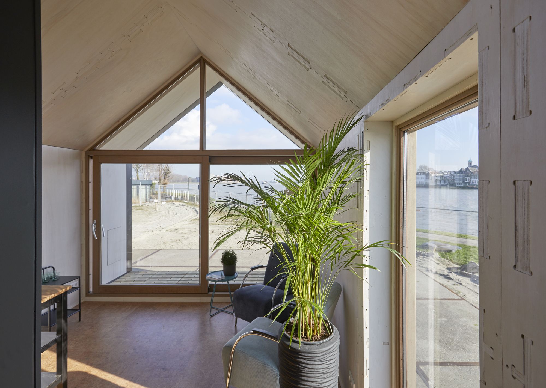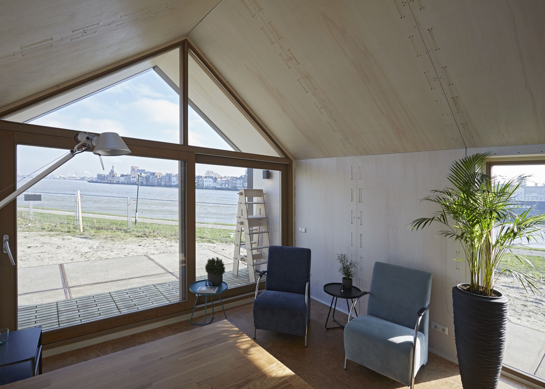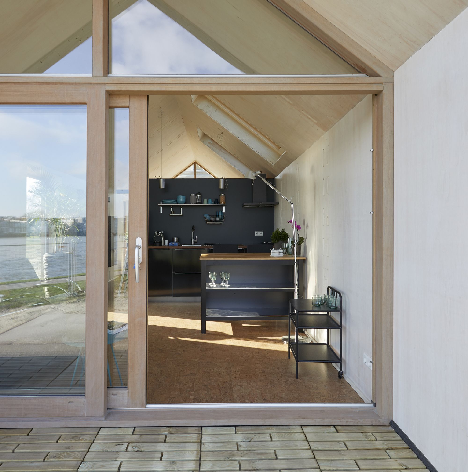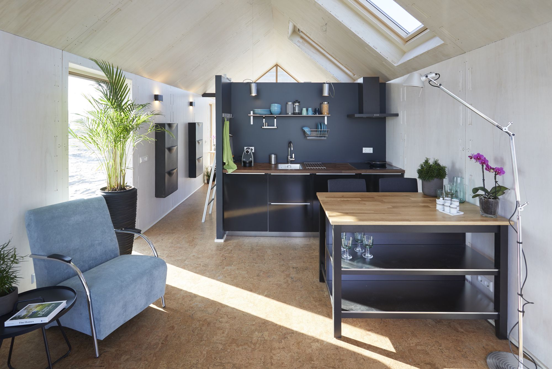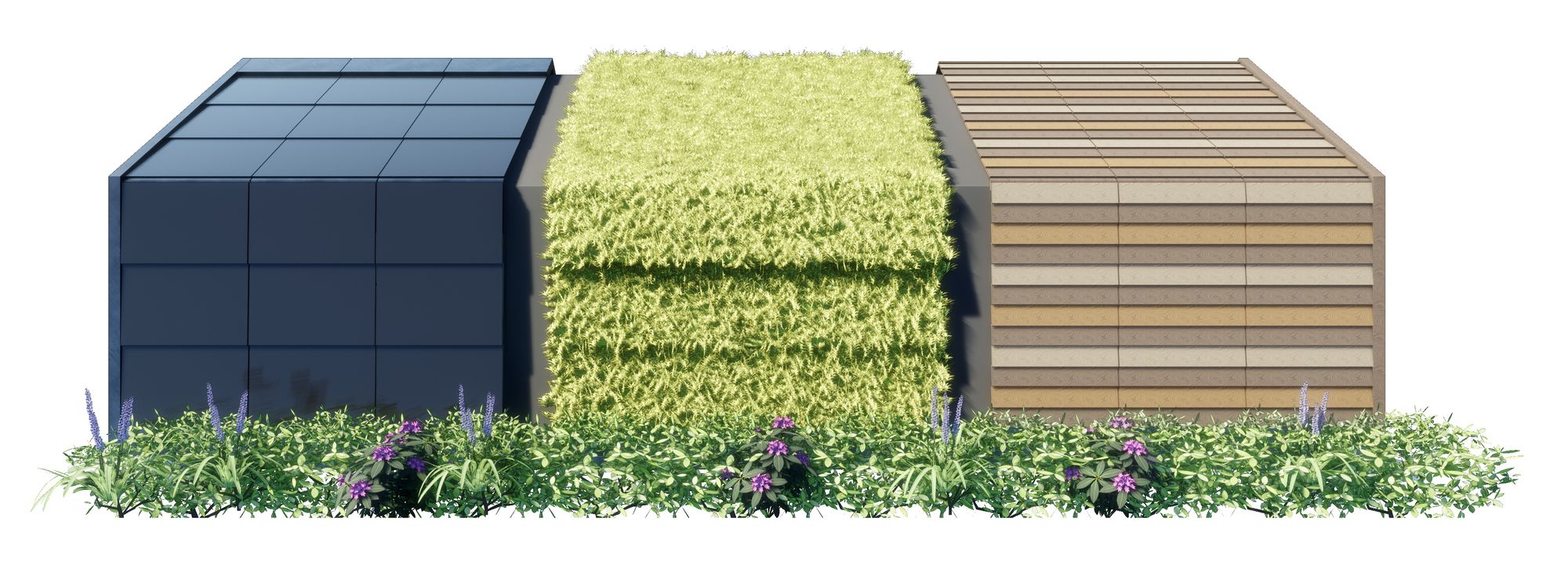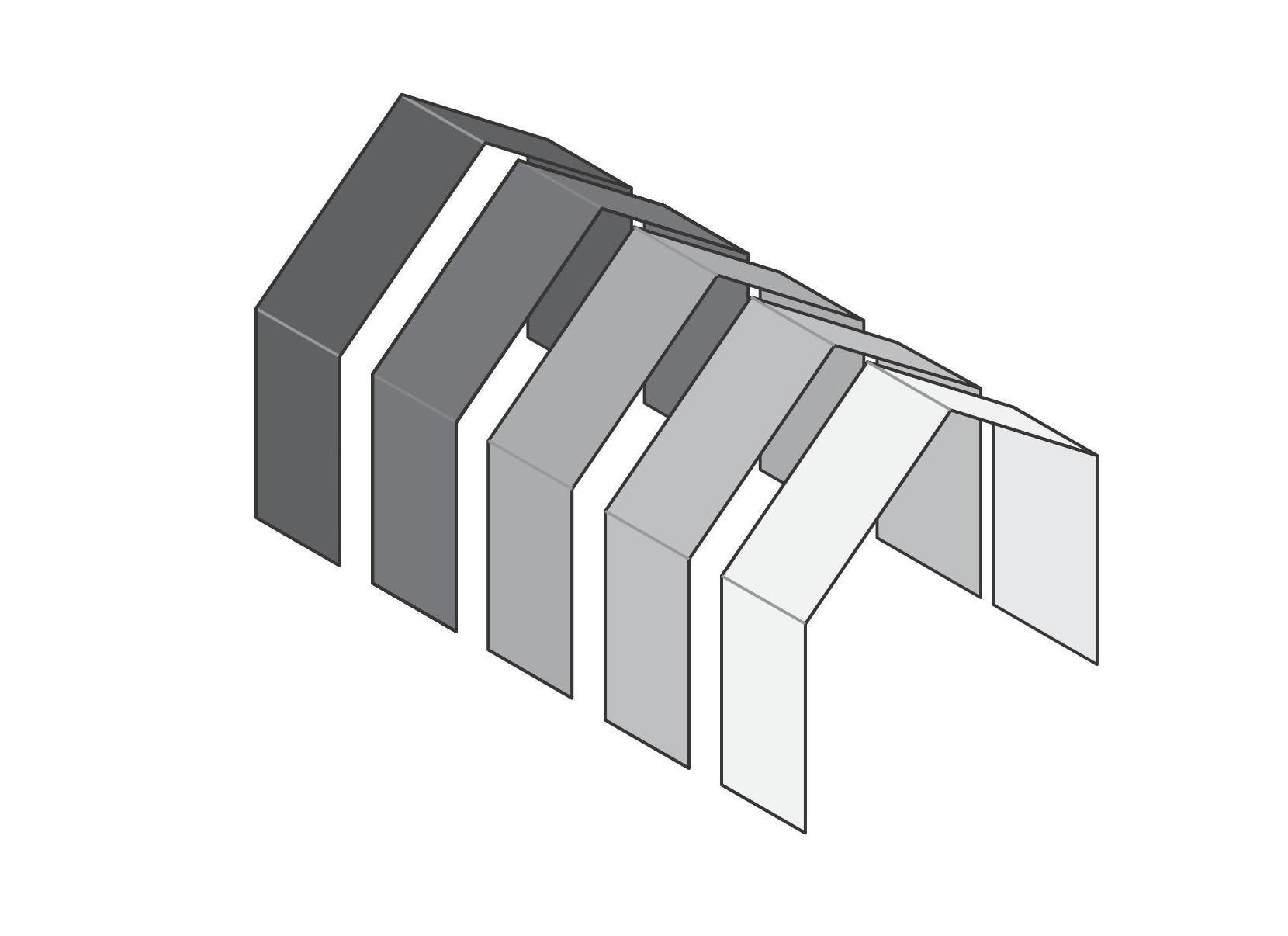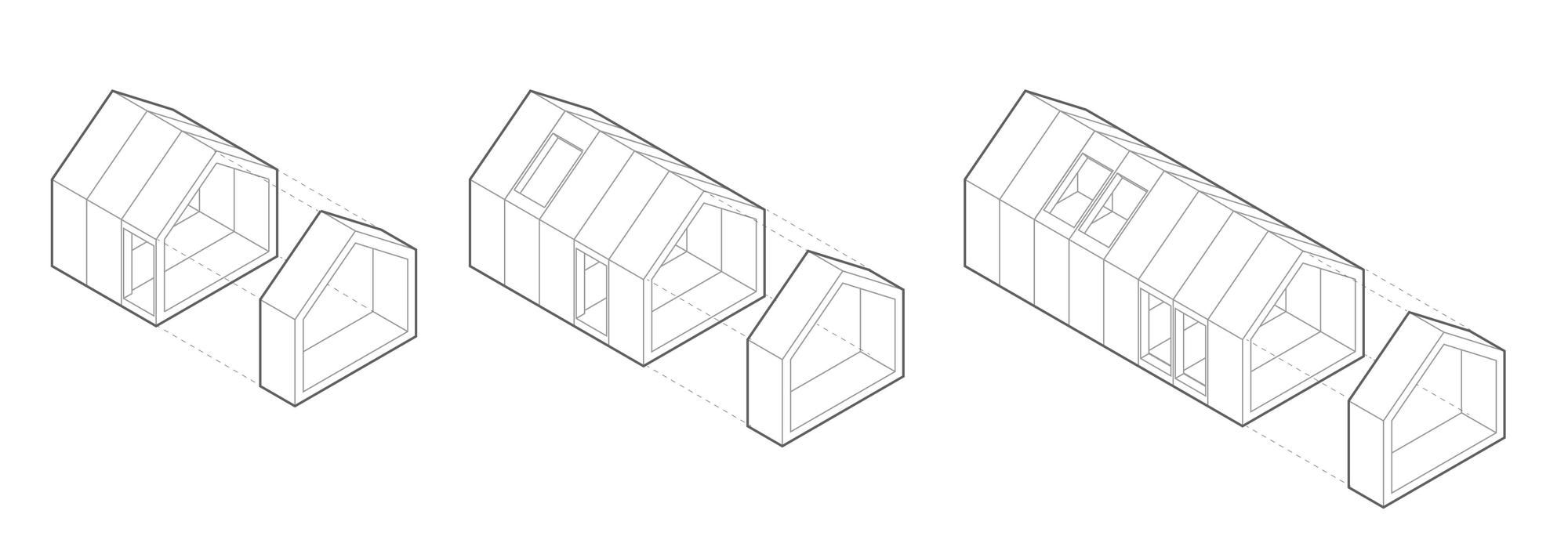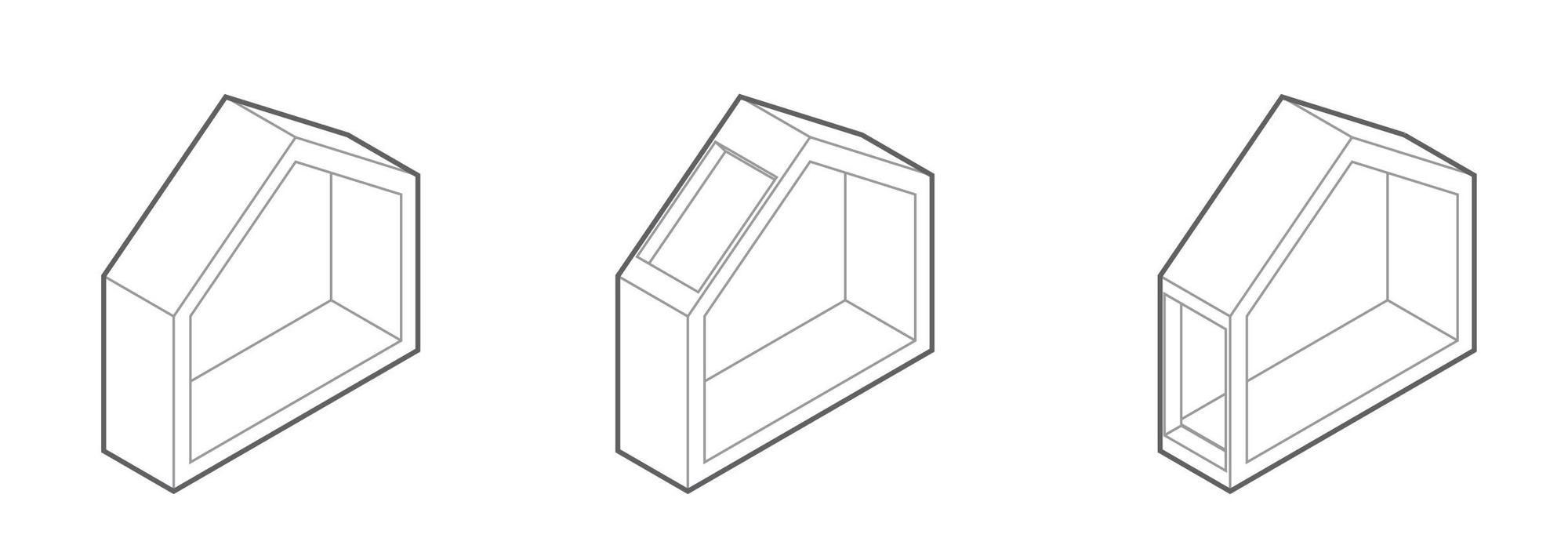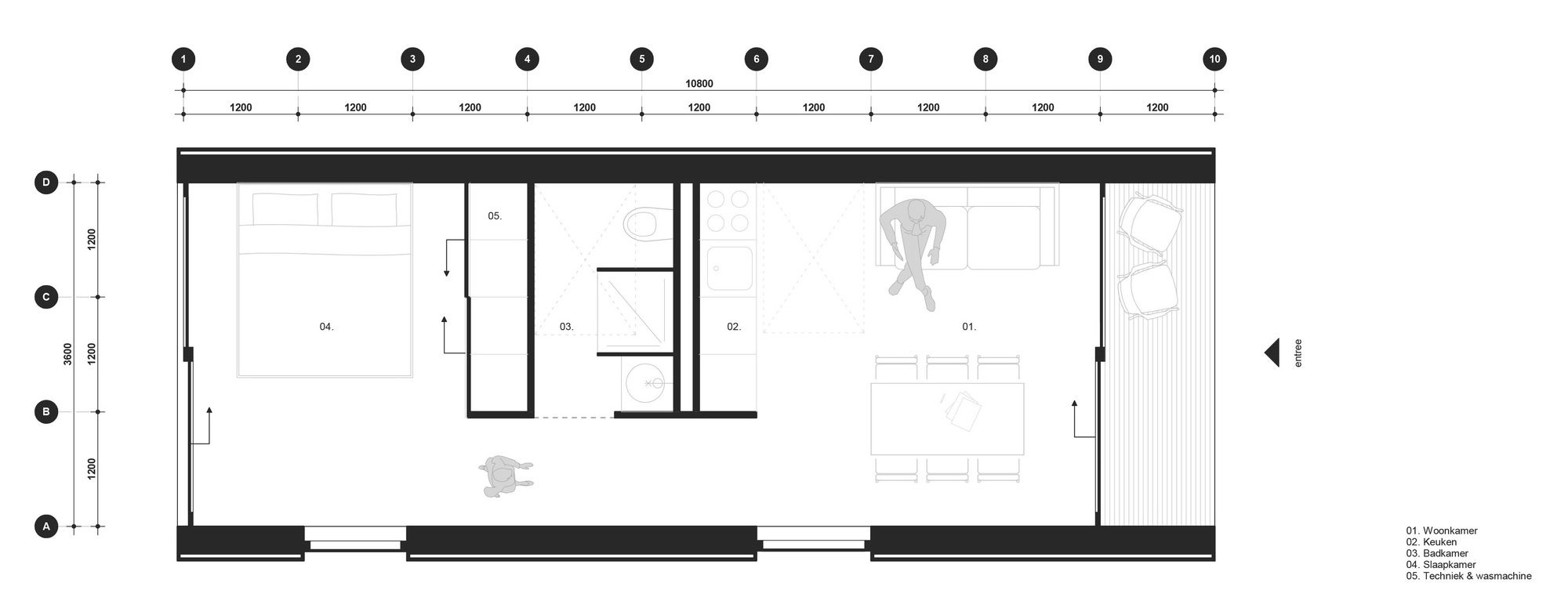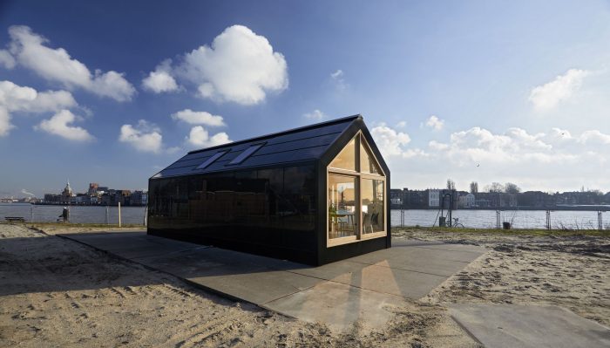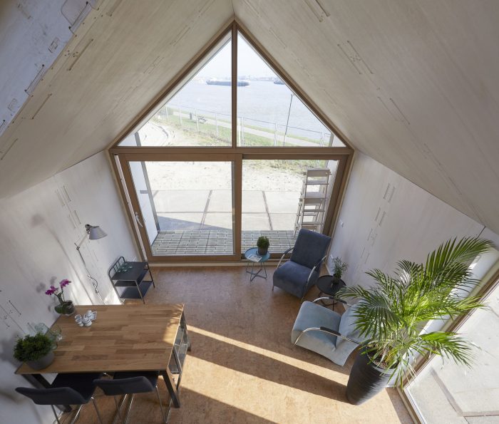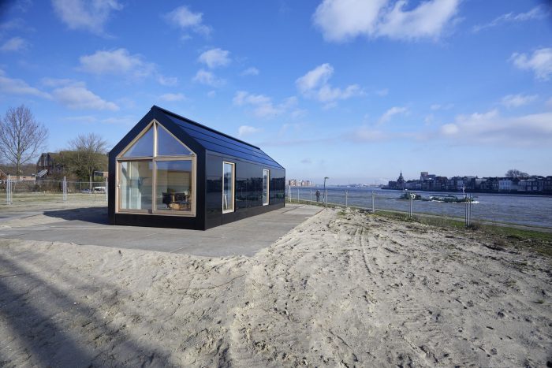Designed by RoosRos Architects, Petit Place is a tiny house which is fully modular and sustainably built. The tiny house will allow you to be partially or fully self-sufficient and even live off the grid. In addition to the spatial experience provided by the location, health and comfort are important design principles.
Petit Place fulfills the demands of a sharing economy – based on the WikiHouse principle – it is a construction kit with milled, wooden elements; an open-source solution which is accessible to everybody. A variety of different types are available. The number of elements determines the size of the Petit Place and floor plans range between 25m² and 1000m². A Petit Place is a ready-made which you can put together or have a third party put together for you.
The idea is to ‘live wherever you please’. The Petit Place can be constructed in a city or a village, on land or on water, in a field or on a mountain. The unique location of the first Petit Place, next to the water tower in Zwijndrecht with views of the three-rivers-point, accomplishes this goal.
The Petit Place’s design is characterized by the use of a grid of squares which are constructed using the same materials. The layout is characterized by a well-thought-out combination of open and closed spaces. Overhangs create amazing spaces where indoors and outdoors naturally flow into each other. The building is divided into habitable zones thanks to the strategic positioning of elements.
The Petit Place’s permeable exterior, floor, and roof have been insulated using ISO flax. This is a natural product made using old linen with an RC of 7+. The Gore-Tex foil on the outside acts like an anorak and is water and windproof as well as being a breathable material. The wooden, milled elements have been made using a formaldehyde-poor poplar multiplex. The frames are made from sustainable Iroko with triple glazing. The Petit Place’s framework is completely circular.
The Petit Place’s exterior features solar panels which generate approximately 9,000 kWh per year. This is 3x more energy than the house actually needs. This smart cladding acts like a generator which is why it has been dubbed the ‘Powerplant’.
In addition to the solar panels, two alternatives ‘exteriors’ have been designed. The Green Machine, a fully planted version, and the Zero Waste which has been created using reclaimed wood. A sustainable character is guaranteed regardless of the cladding selected. Furthermore, the diverse cladding available means you can adjust the Petit Place to the location you want to place it.
Stefan de Vos, architect: Sustainability often feels like ‘giving up life’s little luxuries’’: eat less meat, drive less, consume less. The Petit Place aims to create sustainability which “gives something back”. This can be seen in low monthly bills, the fact that surplus energy is created and in the creation of a healthy living environment thanks to breathable cladding and ‘good’ materials. Living in a Petit Place is not just good for you; it’s also good for the planet.” Project Info:
Project Info:
Architects: RoosRos Architects
Location: The Netherlands
Lead Architects: Stefan de Vos
Other participants: Petit Place, ISA Beheer
Area: 25.0 m2
Project Year: 2018
Photographs: Christian Fielden
Manufacturers: VELUX
Project Name: Petit Place
