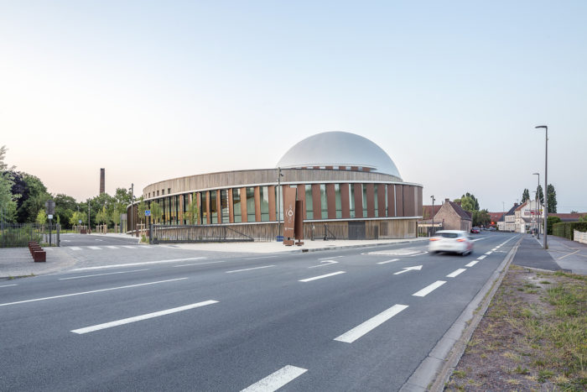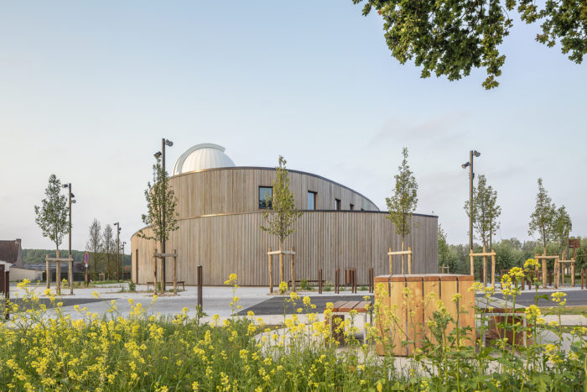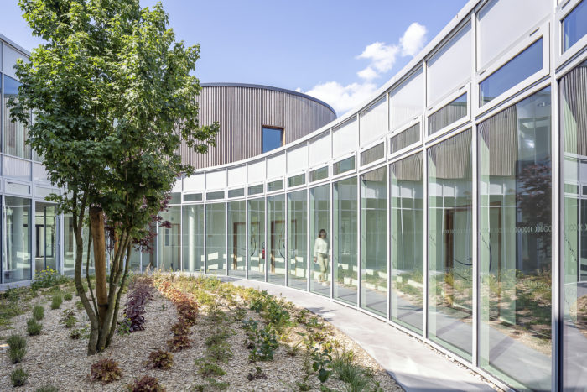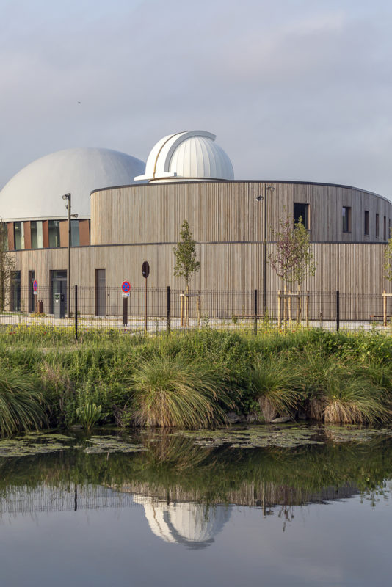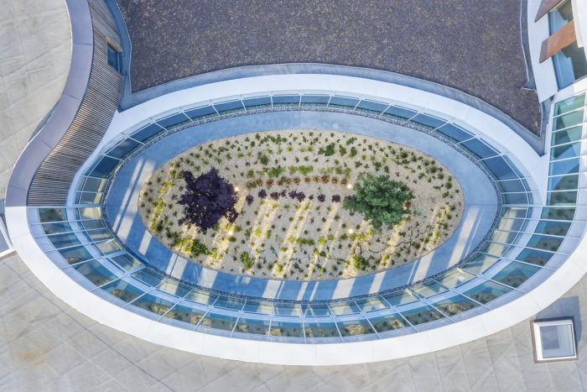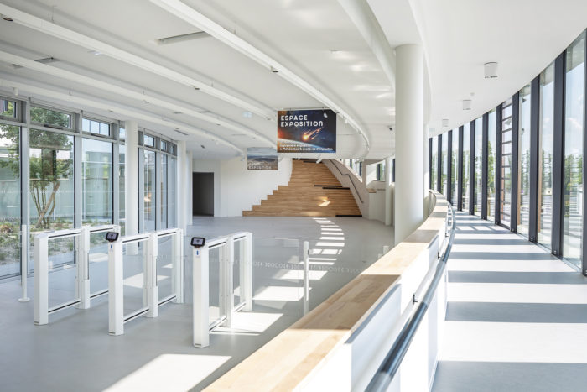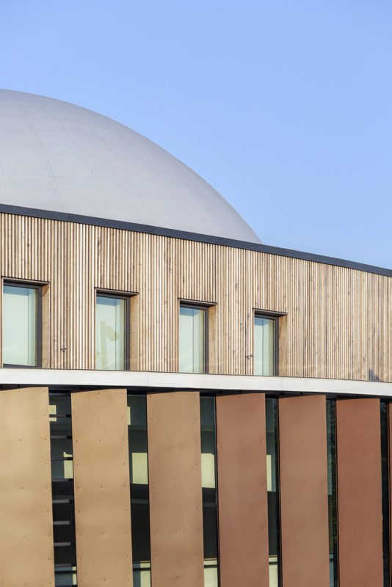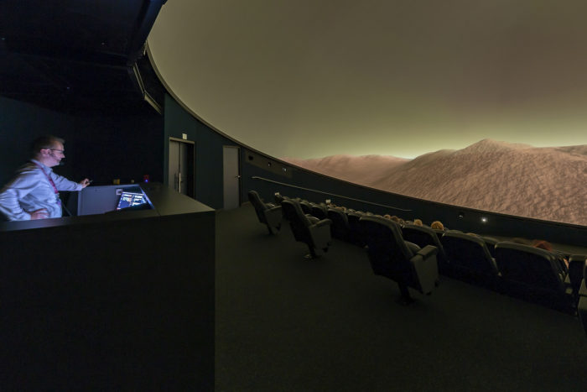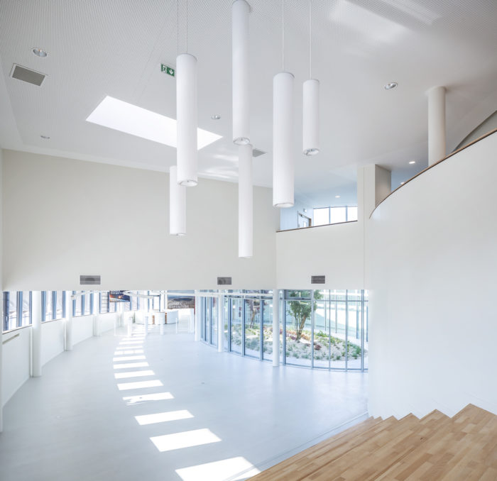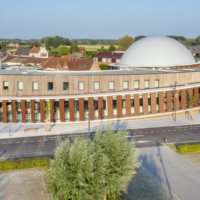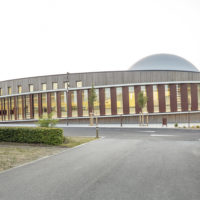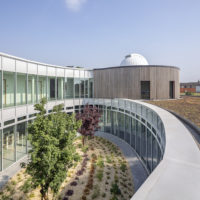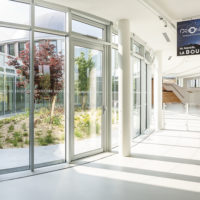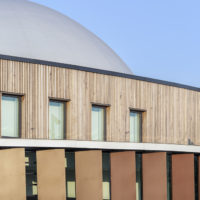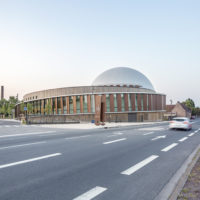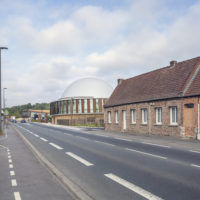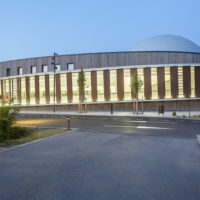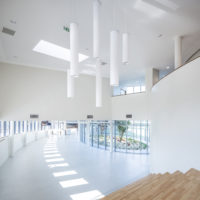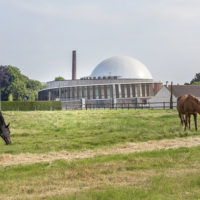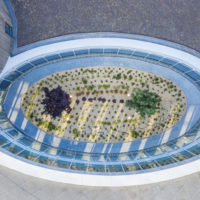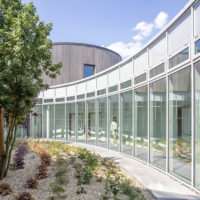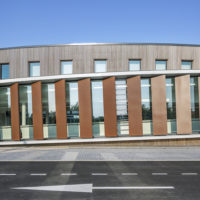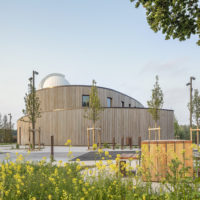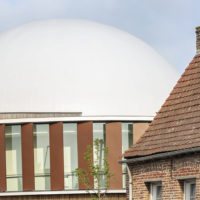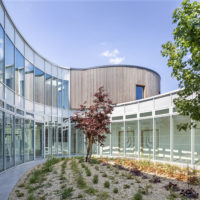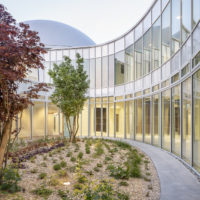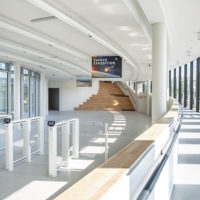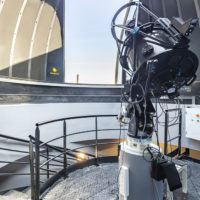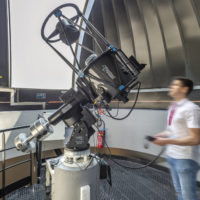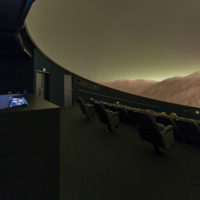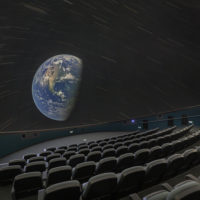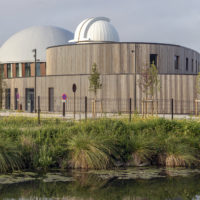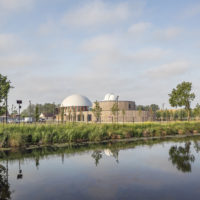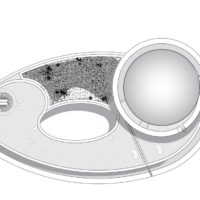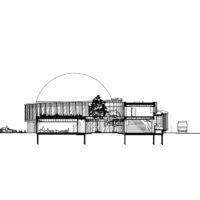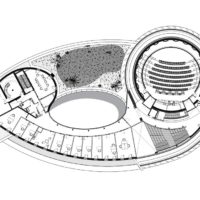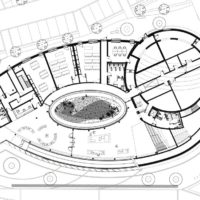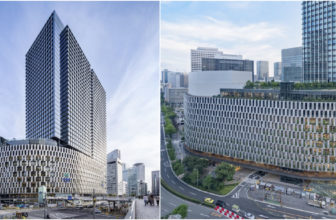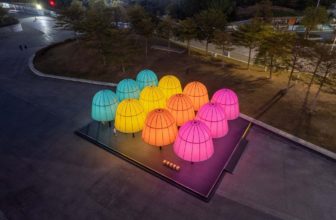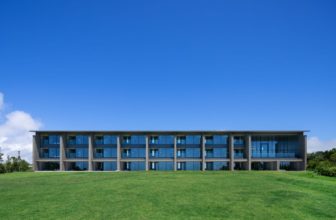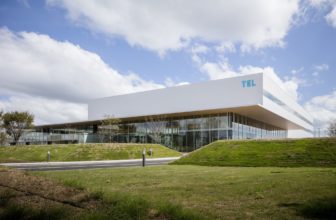Nestled in a breathtaking location, where the graceful Scarpe River meets the fascinating Arkéos archaeological museum and a charming residential complex, the Orionis Planetarium stands as a testament to the seamless connection of these diverse elements. A creation born of vision and dedication, this remarkable project aims to inspire and welcome visitors into an extraordinary meeting place.
Orionis Planetarium: A Harmonious Celestial Haven
Designed by the acclaimed architects at Snøhetta, in collaboration with CET Ingénierie, Impact Conseil et Ingénierie, Cicanord, Studio Dap, and Atelier Silva Landscaping, this unified building began taking shape in late 2019, meticulously brought to life from concept to construction. And finally, on the 13th of May 2023, Orionis Planetarium opened its doors to the public, inviting them on an unforgettable celestial journey.
The architectural inspiration behind Orionis Planetarium stems from the mesmerizing elliptical movements of the stars. Continuity, fluidity, and perpetual motion lie at the heart of the design, not merely in its shape but in the profound experience visitors are destined to encounter at the planetarium. Kjetil Trædal Thorsen, co-founder of Snøhetta, elucidates this notion, emphasizing the engagement of all senses in this wondrous space.
Timelessness finds its place within the grand tapestry of Orionis Planetarium, woven by the flowing Scarpe River and the surrounding landscape, which harmoniously connects with the neighboring Arkéos Museum. This integration extends to the landscaped areas and parking lots, seamlessly intertwining these two cultural entities into a cohesive whole.
The two majestic domes of Orionis Planetarium serve as striking visual landmarks, visible from afar, yet carefully designed to have a minimal impact on the local neighborhood. Snøhetta’s goal was to let the building’s purpose and functions be apparent from the exterior through its mesmerizing shapes, capturing the imagination of passersby.
Beyond the grand building, the outdoor spaces also contribute to the allure of Orionis. The landscape design promotes biodiversity, utilizing materials native to the site, while a continuous pathway paved with natural bluestone meanders connects various outdoor spaces and the building. Moreover, carefully positioned plants and trees ingeniously integrate parking spaces and the forecourt, forming a picturesque and cohesive outdoor setting.
The rooftop adorned with wild grass adds a natural and organic visual element, gracefully merging the interior with the outside world. Once inside, the planted and glazed patio becomes a serene outdoor sanctuary, connecting to the enchanting natural landscape beyond.
Orionis Planetarium has been crafted with meticulous attention to the needs of its diverse visitors while maintaining a sense of coherence and continuity with the overarching theme of the planetarium. The visitor circuit flows effortlessly, guiding guests from the entrance through the gift shop and exhibition spaces to the immersive room before gently heading them back down to the ground floor and towards the exit. Specific areas have dedicated access points to ensure a smooth flow, preventing unwanted intersections.
The surrounding region and neighboring structures like the Arkéos Museum and traditional brick houses thoughtfully inspire the exterior envelope of Orionis. It features a harmonious composition of three primary colors: the evolving wood hue of the poplar, the rust color of steel brise-soleils, and the light gray PVC membrane draping the dome of the projection room. This clever interplay of colors blends the building seamlessly into its environment.
Embracing sustainability at its core, the Orionis Planetarium sets an example for responsible architecture. Geothermal energy fuels heating the showroom’s floor, ensuring winter warmth and summer cooling. Intelligent natural ventilation is facilitated by sensors installed on multiple openings, while sunshades and the green roof regulate the building’s temperature and rainwater responsibly. Local sourcing of materials has been prioritized to limit the carbon footprint and ensure a low environmental impact during construction.
Orionis Planetarium is an accessible and inspiring space where architectural marvels and natural beauty unite to offer an extraordinary celestial experience to all who venture within. By integrating seamlessly with its surroundings, the planetarium invites visitors on an enchanting journey through time and space, leaving them with cherished memories of a truly remarkable destination.
Project Info:
- Architects: Snøhetta
- Area: 2000 m²
- Year: 2023
- Photographs: Jad Sylla
- Building Engineer: CET Ingénierie
- Acoustic Engineer: Studio Dap
- Landscaping: Atelier Silva Landscaping, Snøhetta
- Environmental Engineer : Impact Conseil et Ingénierie
- OPC: Cicanord
- City: Douai
- Country: France
- © Jad Sylla
- © Jad Sylla
- © Jad Sylla
- © Jad Sylla
- © Jad Sylla
- © Jad Sylla
- © Jad Sylla
- © Jad Sylla
- © Jad Sylla
- © Jad Sylla
- © Jad Sylla
- © Jad Sylla
- © Jad Sylla
- © Jad Sylla
- © Jad Sylla
- © Jad Sylla
- © Jad Sylla
- © Jad Sylla
- © Jad Sylla
- © Jad Sylla
- © Jad Sylla
- © Jad Sylla
- © Jad Sylla
- © Jad Sylla
- © Snøhetta
- © Snøhetta
- © Snøhetta
- © Snøhetta


