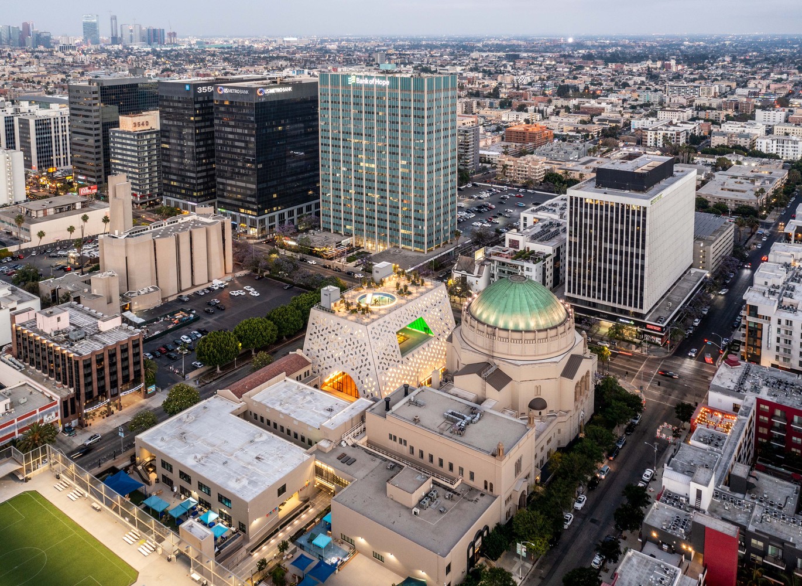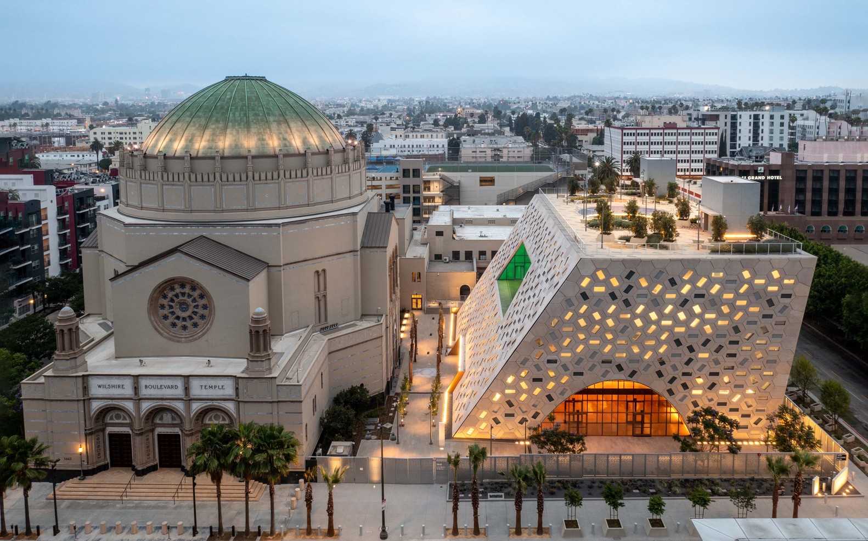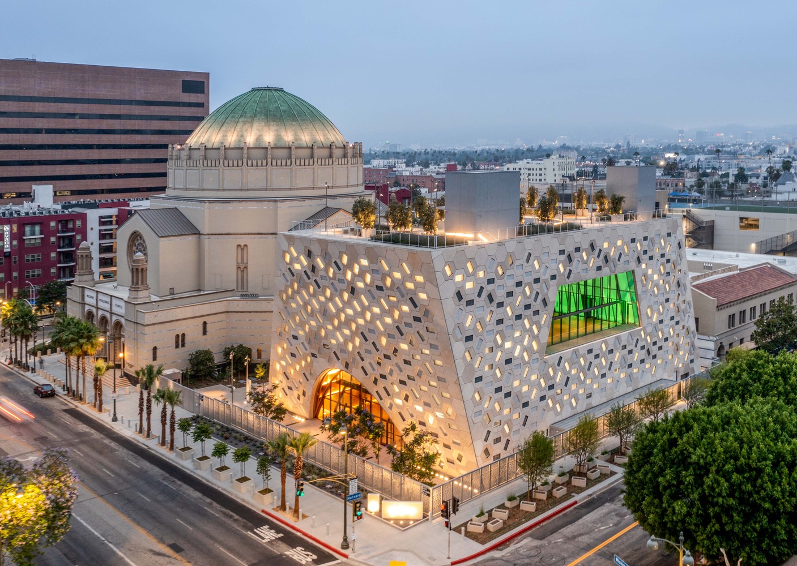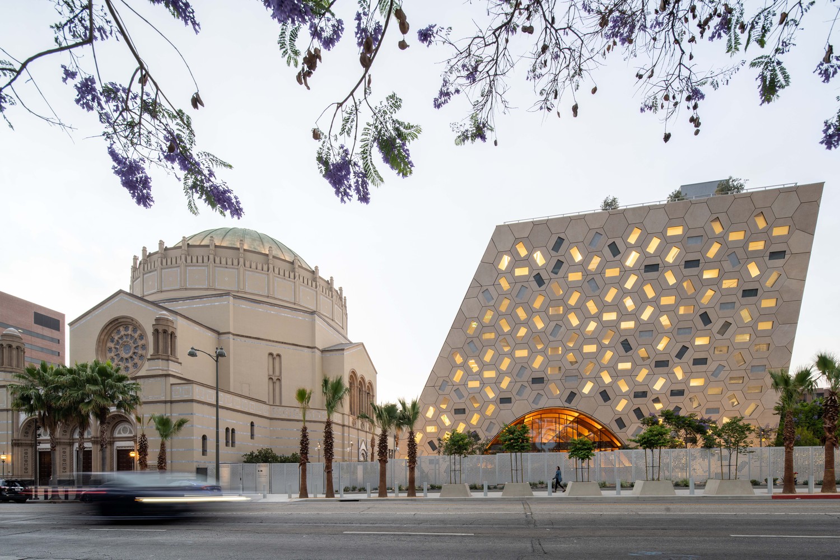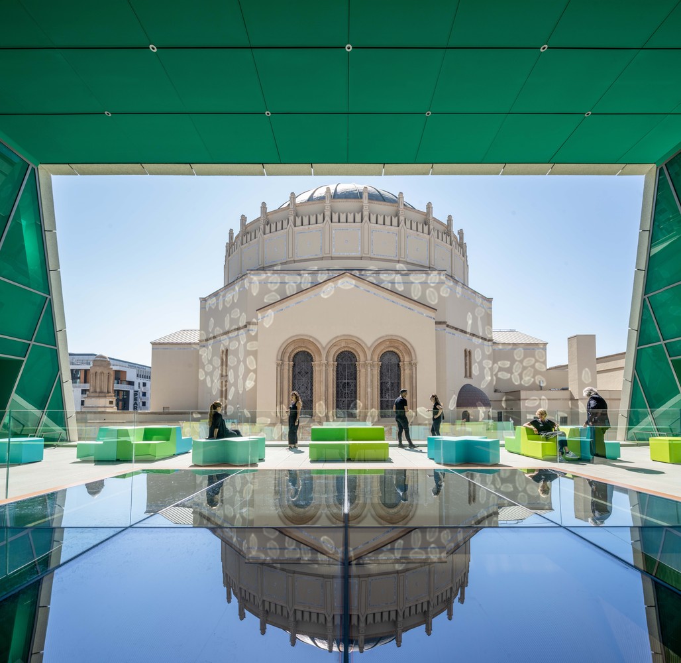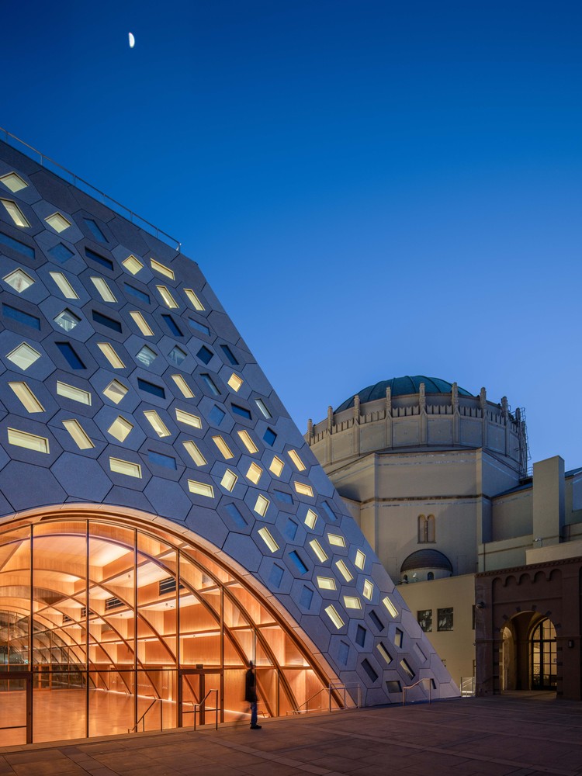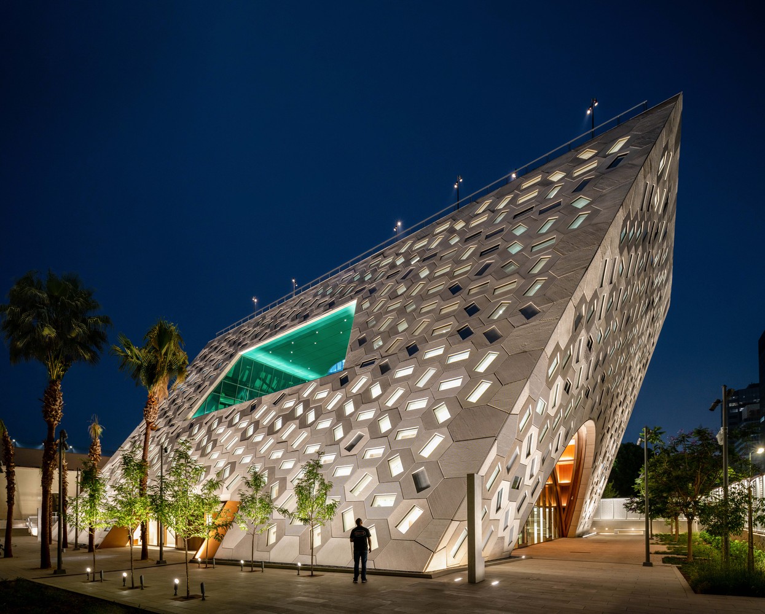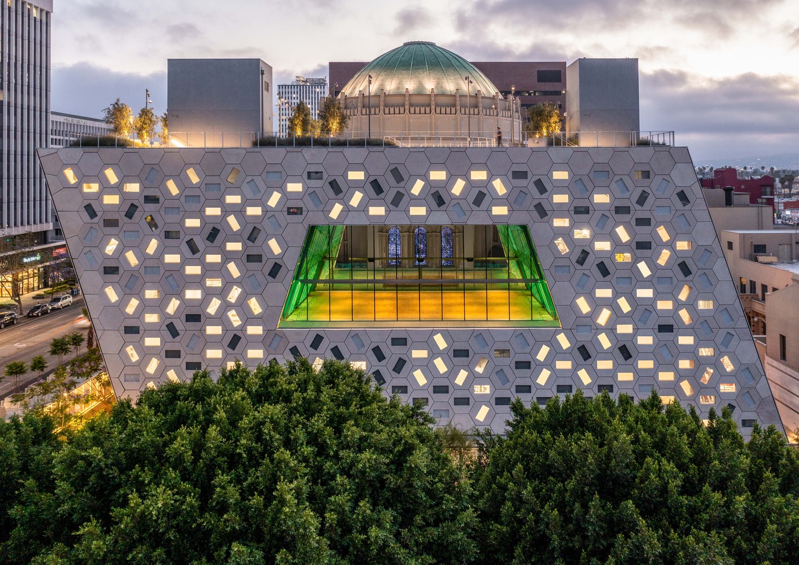Audrey Irmas Pavilion at Wilshire Boulevard Temple, OMA New York’s first cultural building in California, is near complete and expected to start operating in January 2022. The 55,000 square foot Pavilion is OMA’s first commission from a religious institution, and it resembles “a response to the Wilshire Boulevard Temple’s vision for its campus to create a much-needed space to convene”.
The new pavilion is named for its lead donor, Audrey Irmas, an American philanthropist and one of the largest art collectors in the states. Moreover, she has donated millions of dollars to Jewish causes, especially the mentioned Wilshire Boulevard Temple, where OMA’s pavilion is located, in the heart of Koreatown/Wilshire Center in Los Angeles, California.
Audry Irmas Pavilion is designed by OMA New York, by Partner Shohei Shigematsu, Associate Jake Forster, and Architect Jesse Catalano. OMA was commissioned to design the project back in 2015—the commissioner aimed to create a “platform for gathering, forging new connections with the existing campus activities while inviting the urban realm in to create a new civic anchor”, and OMA designed a pavilion that both respects the historic and religious traditions, and responds to the needs of the modern-day.
“The making of the Audrey Irmas Pavilion sustained forward momentum through the COVID-19 Pandemic, a period in which the act of human interaction was questioned and contemplated. Its completion comes at a time where we hope to come together again, and this building can be a platform to reinstate the importance of gathering, exchange, and communal spirit.” Shohei Shigematsu, OMA Partner-in-Charge.
The form of the pavilion responds, as well, to its context—it starts as a box, and changes certain surfaces according to its surroundings. On the west side, it slopes away from the Temple, to create a new courtyard between the pavilion and the Temple. While on the south side, it opens an existing courtyard to the sky. Moreover, the pavilion connects to the main urban corridor, Wilshire Boulevard, to present itself strongly in the urban fabric.
“We assembled a constellation of spaces, distinct in form, scale, and aura—an extruded vault enveloped in wood establishes a multi-functional, central gathering space and connective spine; a trapezoidal void draws tones from the Temple dome and frames its arched, stained-glass windows; and a circular sunken garden provides an oasis and passage to a roof terrace overlooking LA. Three interconnected voids make the solid form of the Pavilion strategically yet surprisingly porous, engaging the campus and the city. The Pavilion will support both old and new activities, values, and traditions to foster a renewed energy for gathering.” Shohei Shigematsu, OMA Partner.
OMA satisfied the commissioner’s aim to introduce spaces where people can gather and communicate by creating three different sized gathering spaces interlocked and stacked on top of one another and piercing the building: a main events’ space (large), a chapel with a terrace (medium), and a sunken garden (small). At the ground level, the main events’ space echoes the Temple dome by lowering the arc. Regarding the facade, OMA drew inspiration from the geometries of the Temple’s dome interior—it is a single hexagon unit with 1,230 GFRC panels.
“As the ideal host for the Wilshire Boulevard Temple community, the Audrey Irmas Pavilion provides gathering spaces that can engage both internally and externally. In relationship to its classical counterpart, the pavilion offers a dynamic dialogue, politely reclining from the Temple and leaning towards Wilshire Blvd to invite visitors in. A complex of interior and exterior spaces distributed over multiple levels connect the campus to city and frame new perspectives of the existing temple. After six years of collaborating with the Temple, the design team is so proud to deliver a nimble infrastructure ready to meet the diverse community’s needs – spiritual and municipal, reflective and communal, flexible but unique.” Jake Forster, OMA Associate.
OMA has also recently earned planning consent for a revitalization project in Modern Wharf, London. A mega mixed-use development project for Modern Wharf has just been approved by the Royal Borough of Greenwich’s Planning Committee.
