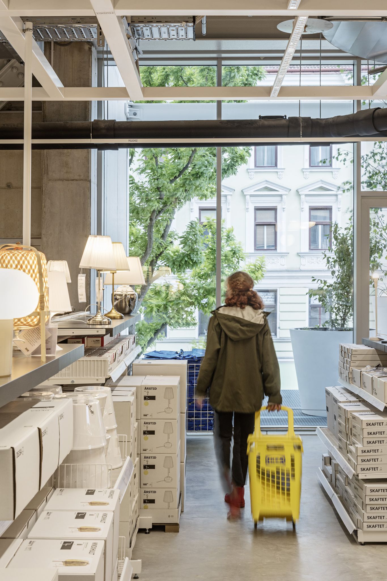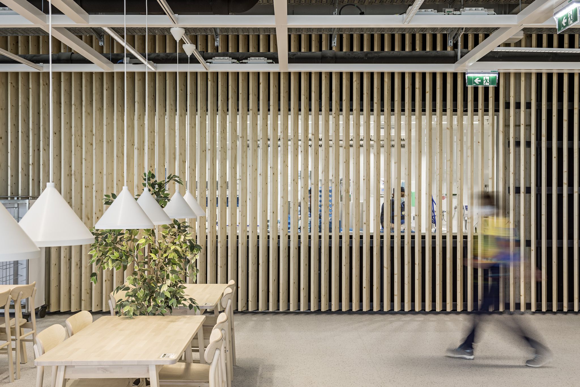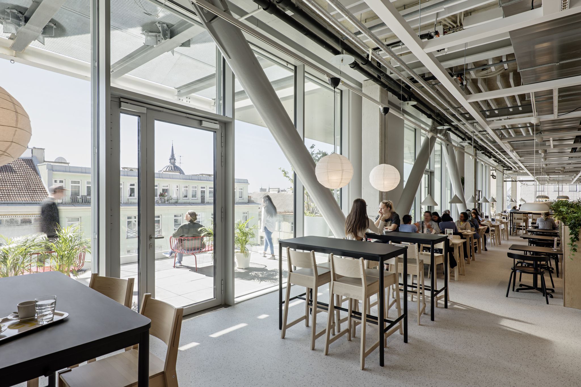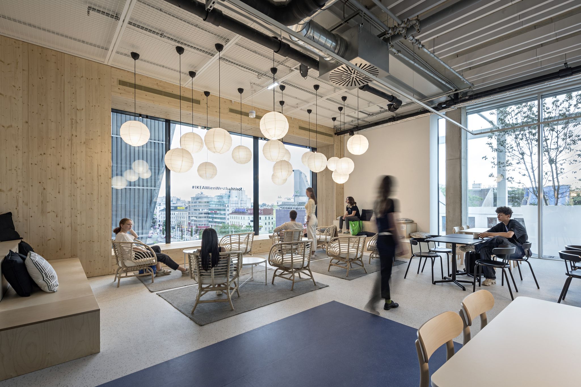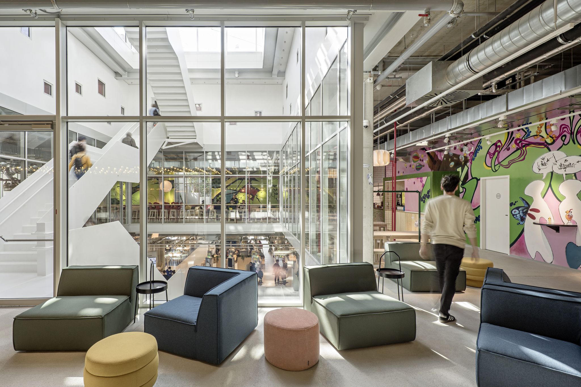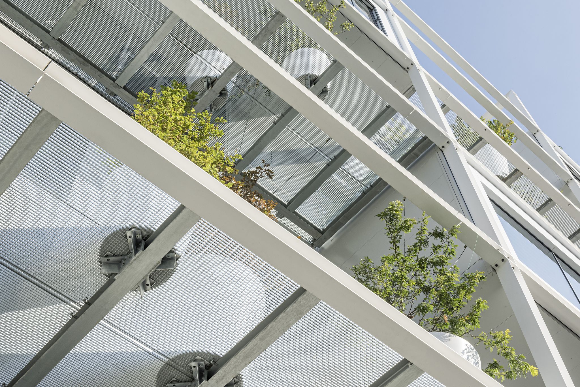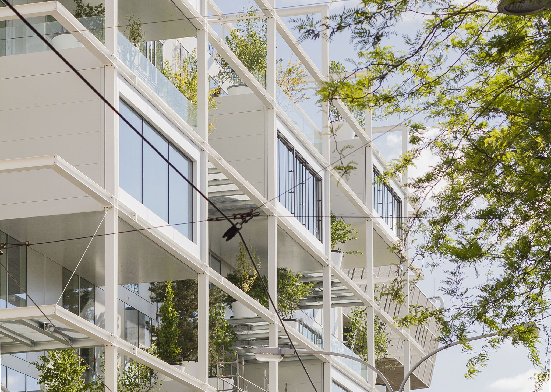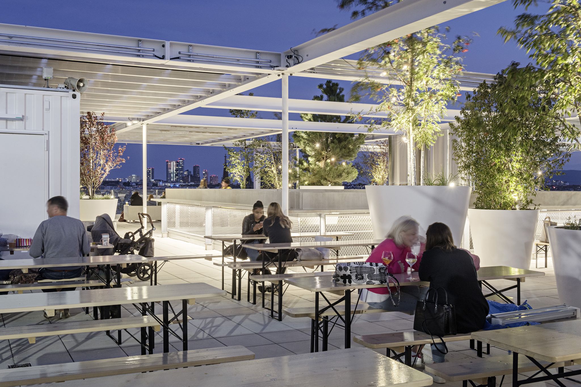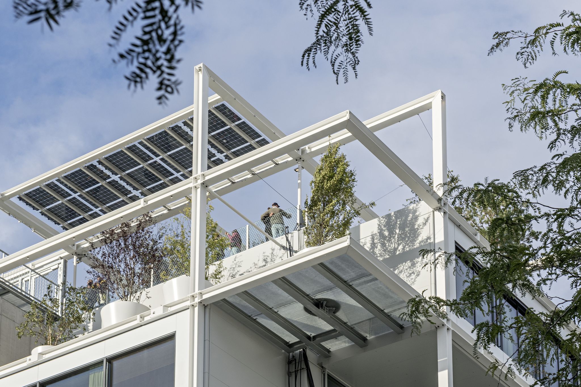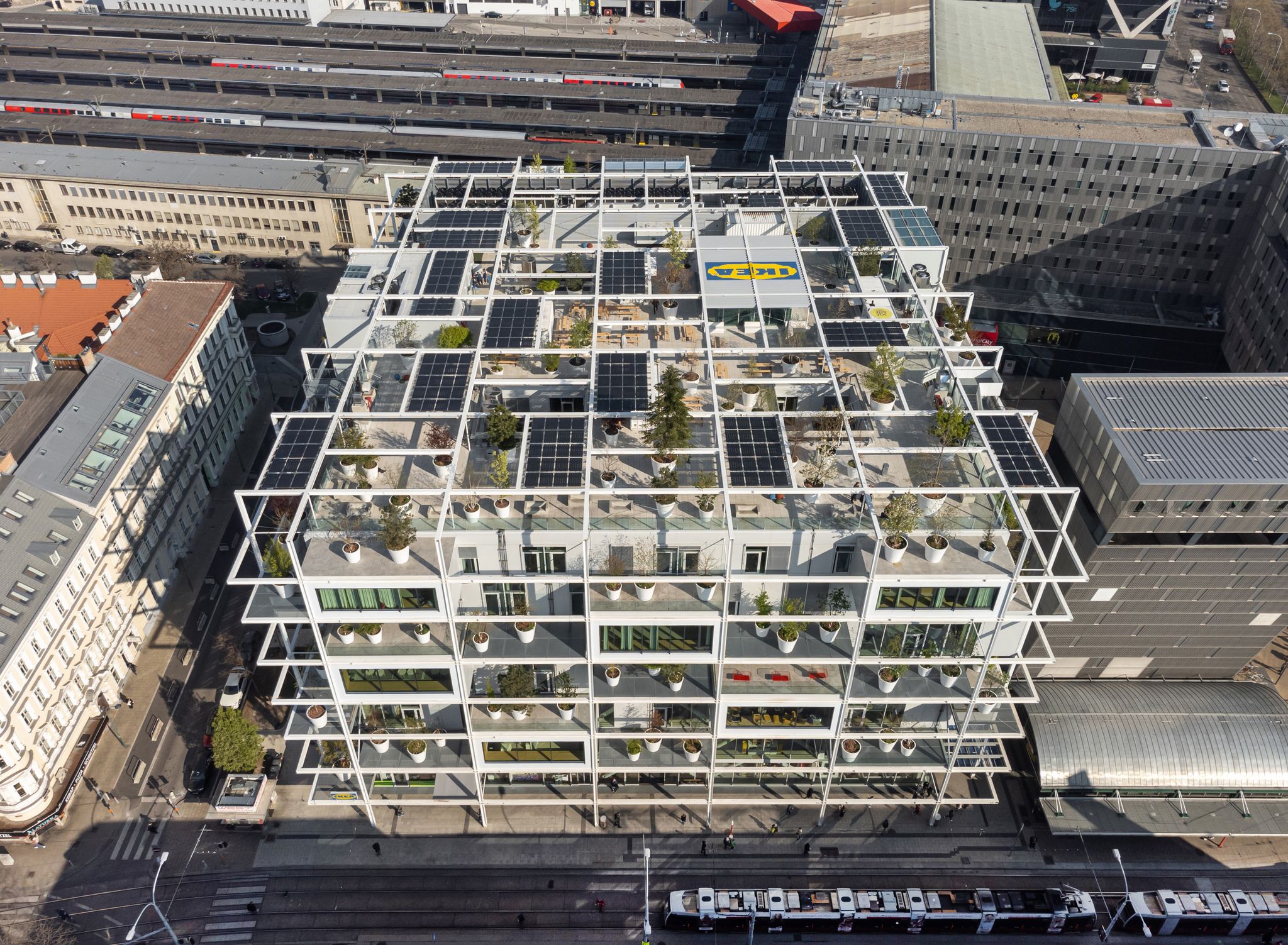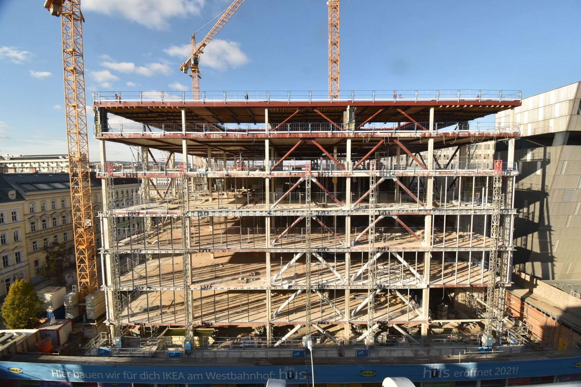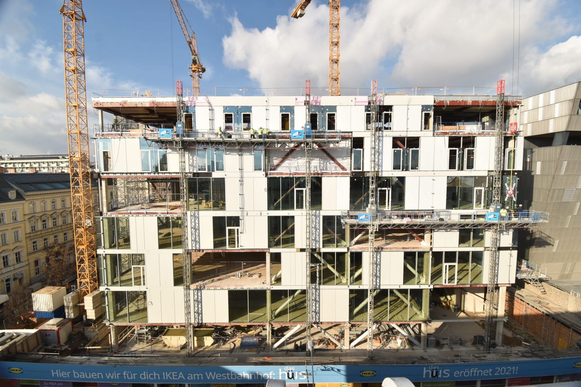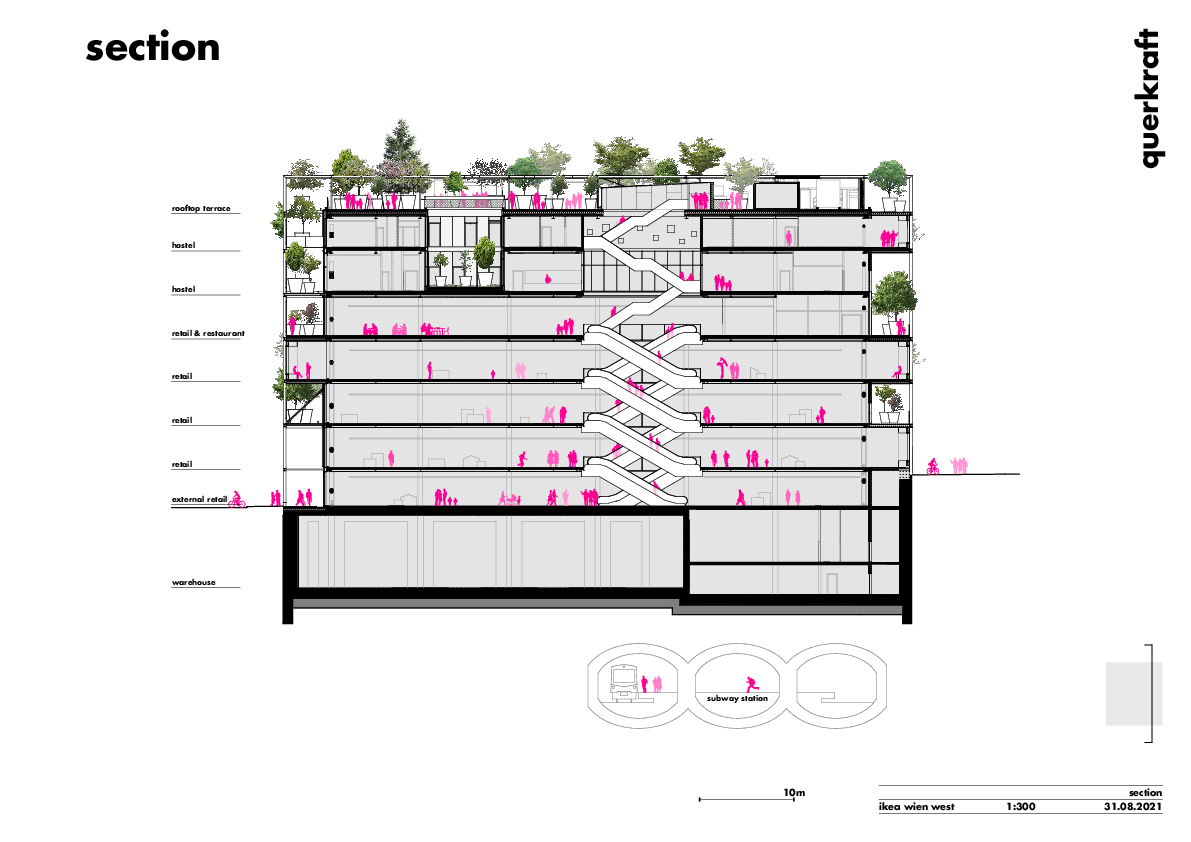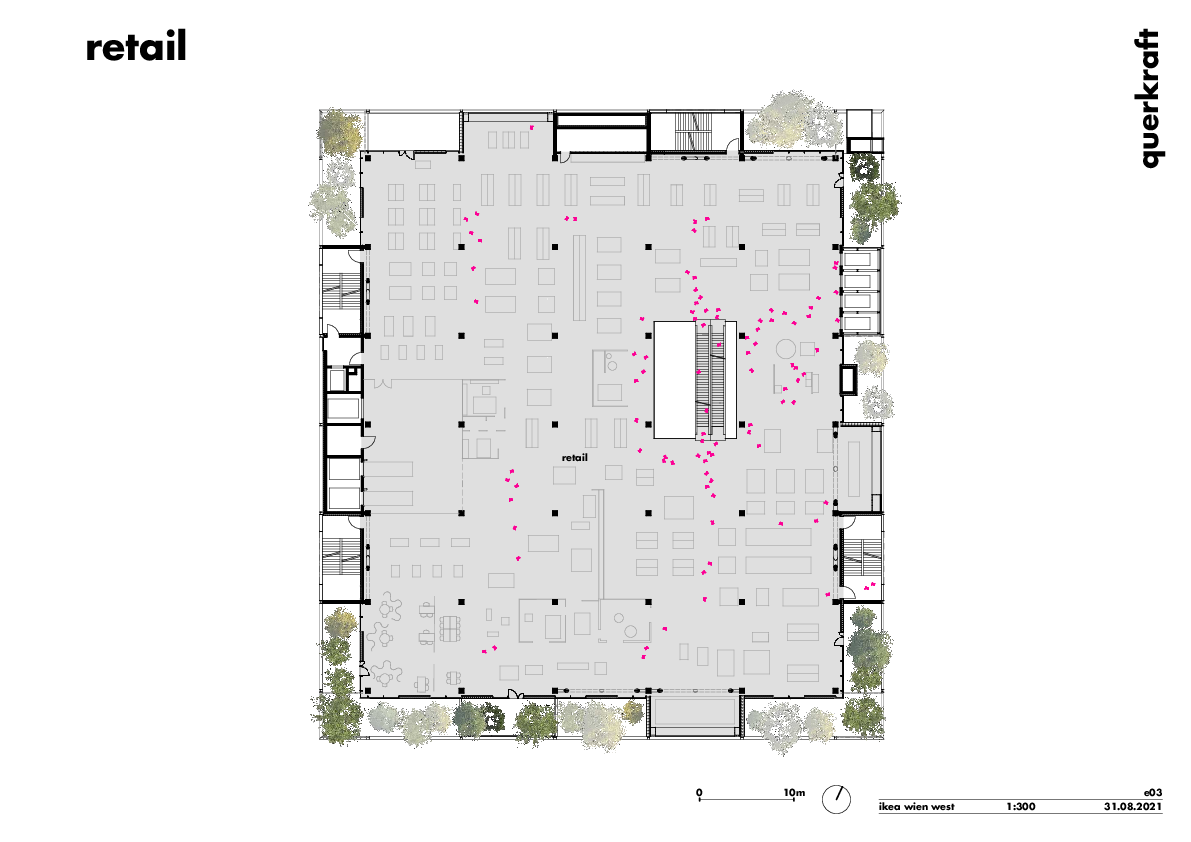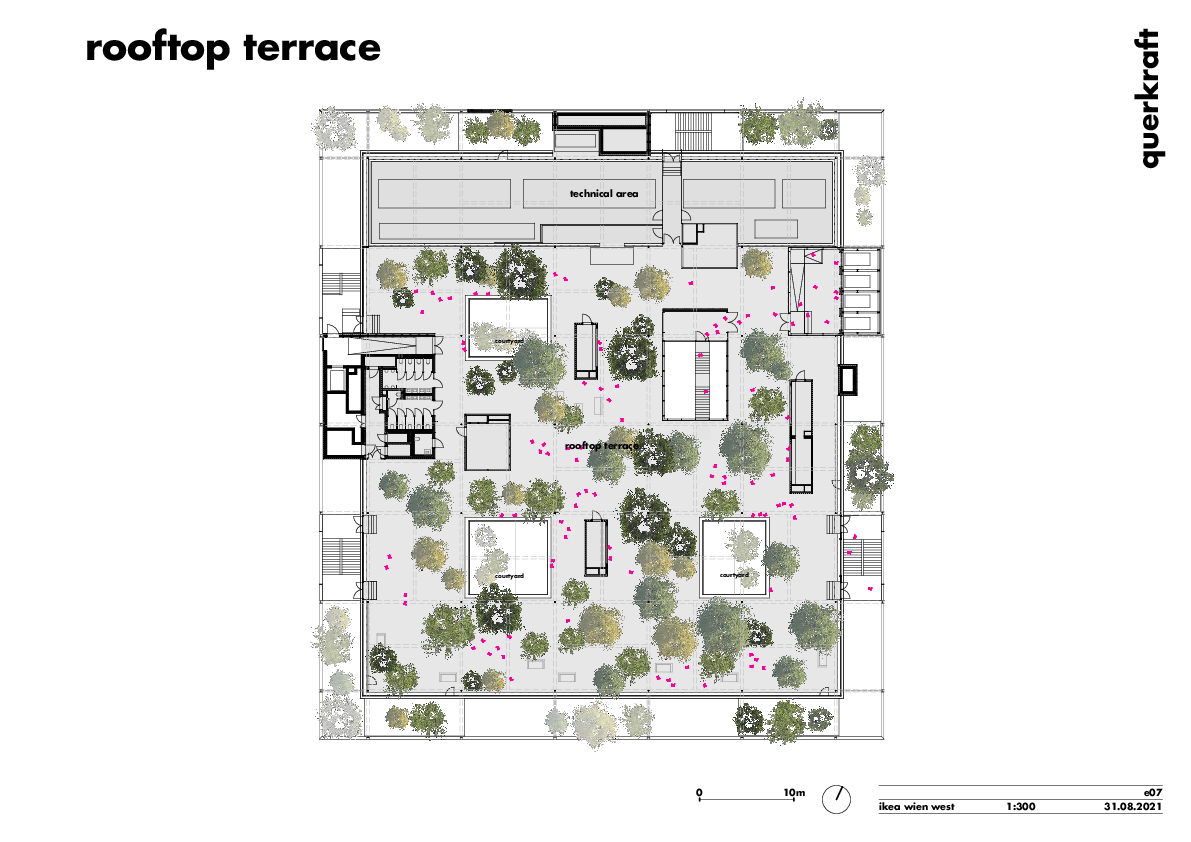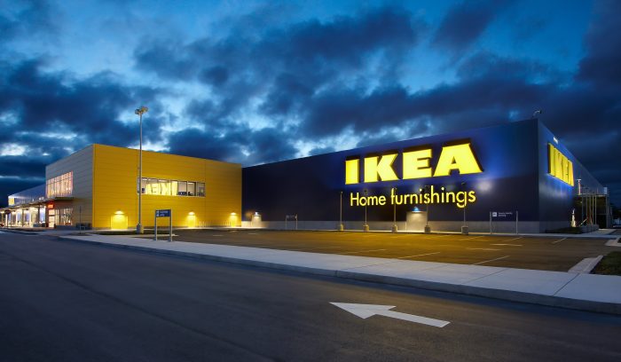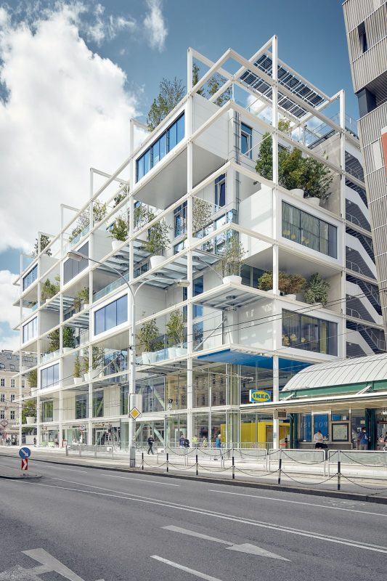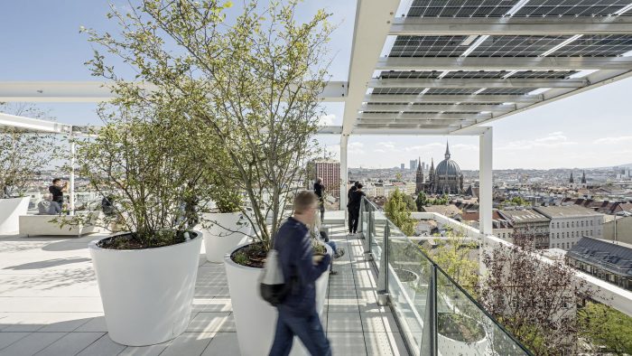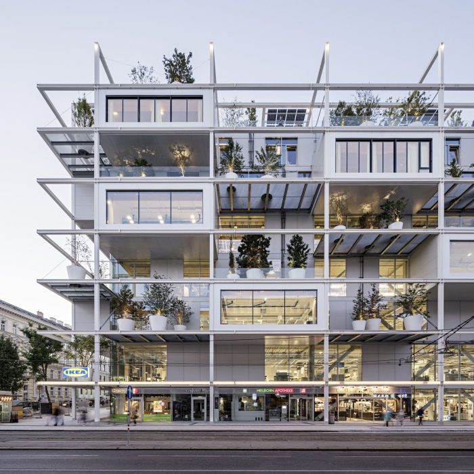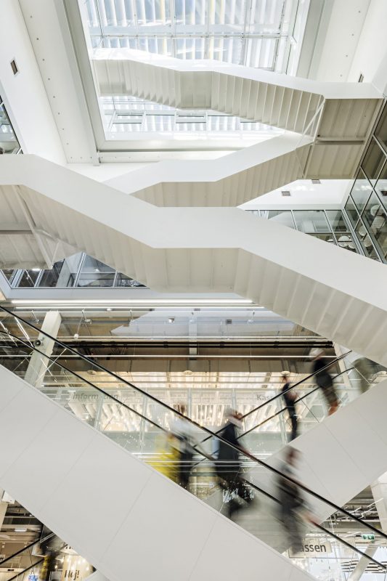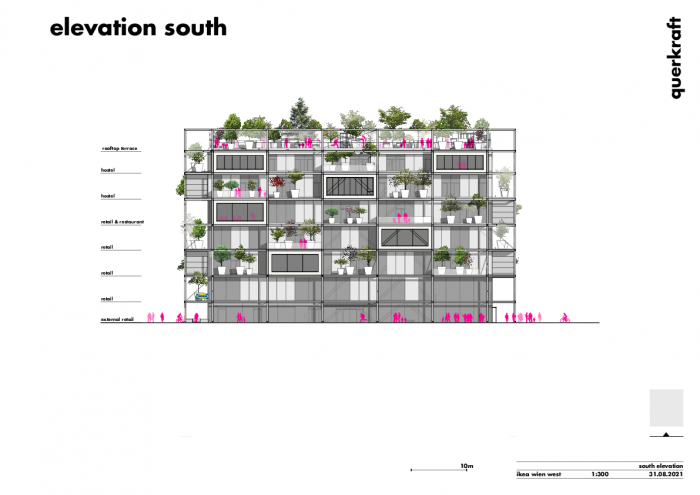New IKEA Shop and Hostel with Public Roof, the most recent IKEA furniture store built in 2021 “Good neighbor” is conceived as a departure from the brand’s traditional aesthetic, which was consistently recognized for its ground-breaking DIY philosophy and massive blue and yellow storefronts.
Located in Vienna, Austria, created by Querkraft Architekten, depicting the brand’s cabinets. The store has a grid-like shape surrounded by greenery, offers same-day delivery services, and can be easily reachable on foot or by public transportation.
In the words of Querkraft Architekten, they stated, ” Around two-thirds of Viennese people living in the inner-city districts of Vienna do not even have a car anymore. They come by public transport, walk, ride bicycles or take a scooter. IKEA Vienna Westbahnhof serves all these changed behaviors.”
New IKEA Shop and Hostel with Public Roof | Querkraft Architekten
The origin of the name:
During the project’s discussion phase, the client stated the objective: “We want to be a good neighbor.” The project eventually took on the appearance of an urban, car-free furniture store with a hostel located in the upper stories and a sharable roof terrace. Querkraft’s response to this goal is shown by a structure that adds value to its surroundings. Being a “good neighbor” is facilitated by features like the public roof terrace, the fantastic variety of greenery on all facade areas, a café, and an outdoor space with a welcoming design.
The outer facade has a shelving-like appearance with a 4.5 meters-deep area providing shade and encloses around the structure like a set of shelves. It expands spaces, paves the way for terraces and landscaping, and accommodates facilitating features like lifts, getaway staircases, restrooms, and building services.
IKEA claims that Querkraft Architekten’s grid-like plan for the building is inspired by a bookshelf made of steel and concrete. Its facade includes a mixture of courtyards, open spaces, and increasingly broad rooms to accommodate transparency and flexibility. The design studio’s proposal also foresaw three distinct entrances to accommodate customers’ shopping habits, ranging from quick, impulsive stops to longer, carefully planned visits.
The grid-like design of The Good Neighbour is primarily intended to permit the space needed to grow trees at each level of the structure. IKEA estimates that doing this will “lower temperature at the building by at least minus two degrees celsius” and help to purify the air for its surroundings. IKEA hopes to implement at least 160 trees in this way.
Speaking of inside, products from IKEA are on the first four floors. However, in an unusual arrangement, a hostel with 345 beds, a publicly available roof garden, and restaurants occupy its two upper levels.
Project Info:
Architects: Querkraft architekten
Location: Vienna, Austria
Photographs: Querkraft
Size: 100,000 sqft – 300,000 sqft
Year: 2021


