Dutch architectural firm MVRDV has just announced the completion of its ‘Idea Factory’—an adaptive reuse project that repurposed a disused old factory in Shenzhen into an office building and a creative hub. The development in Shenzhen’s urban village of Nantou included the restoration and strengthening of the existing structure to fit its new purpose as an office building, greening the roof, and opening it for the public.
Moreover, the original facade was replaced with the envelope set back to create open loggias around the building. Idea Factory’s green rooftop comprises a bamboo landscape formed in a maze-like navigation style. It accommodates a range of activities and amenities that will definitely give life back to the abandoned historic neighborhood.
MVRDV’s project is part of a series of renovations by China-based Vanke Development with the goal to transform the village of Nantou into a cultural and creative hub.
“The Idea Factory shows us the wealth of possibilities offered by buildings that some may think are ‘dilapidated’ or beyond their useful lifespan. Not only were we able to make use of this existing structure, we intensified its use – adding an extra floor – and wove it into the public realm of Nantou with its green and public rooftop. It shows that the ‘hyper-new’ city of Shenzhen is entering its phase of reusing and renewing old buildings and turning them into the ‘new-old’.”
—Winy Maas, MVRDV Founding Partner
Much like all MVRDV’s projects, Idea Factory is a community-oriented development; it includes a public stairway clad in mirrors and adorning neon signs cuts across the six-story building leading to the rooftop landscape.
Project Info:
Name: Idea Factory
Location: Shenzhen, China
Year: 2021
Client: Bureau of Public Works of Shenzhen Municipality Nanshan District; Shenzhen Vanke Development Ltd.
Size and Program: 11,000 square meters office
Architect: MVRDV
Founding Partner in Charge: Winy Maas
Partner: Wenchuan Shi
Design Team: Lorenzo Mattozzi, Guang Ruey Tan, Peter Chang, Cai Zheli, Echo Zhai, Pim Bangert, Elien Deceuninck, Daehee Suk, Monika Wiecha, Alberto Menozzi, Alexis Lode, Anamarija Vrzina, Enrica Perrot,Luca Beltrame, Michele Tavola, Hengwei Ji
Visualizations: Antonio Coco, Pavlos Ventouris, Luc Piattelli, Magda Bykowska, Jaroslaw Jeda
Director MVRDV Asia: Steven Smit
Strategy and Development: Jammy Zhu
Copyright: MVRDV Winy Maas, Jacob Van Rijs, Nathalie de Vries
Partners
Project Planning and Design Management: Urban Research Institute of China Vanke; Value Design
Co-Architect: Shenzhen Bowan Architecture Design Institute
Landscape Architect: Yuanye Landscape Design
Lighting Designer: GD-Lighting Design
Façade Consultant: PAG
Local Interior Architect: Biaogao Design
Photography/Video: © Xia Zhi 夏至
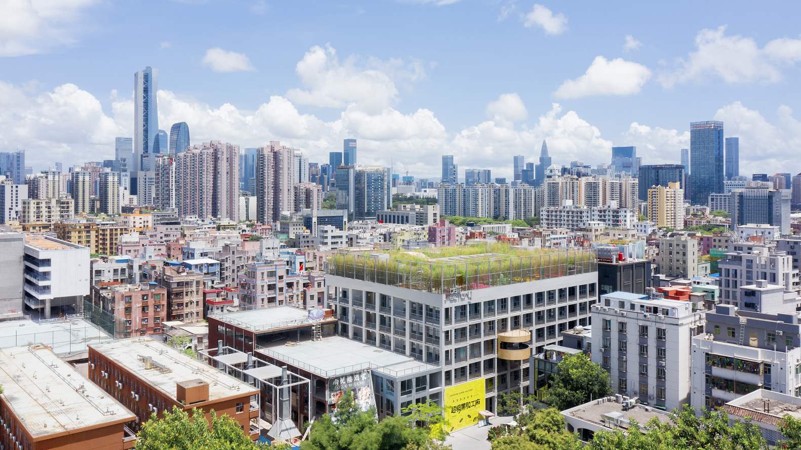
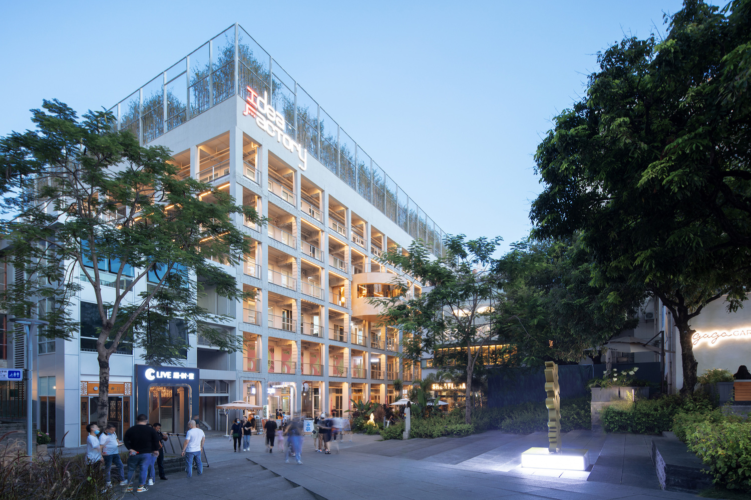
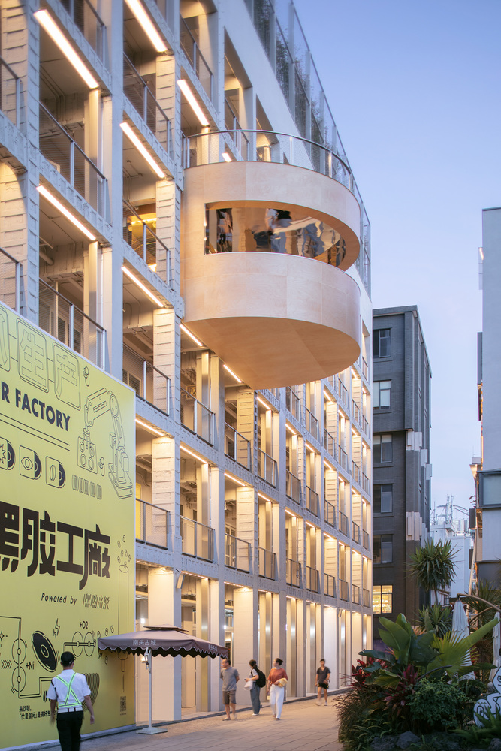

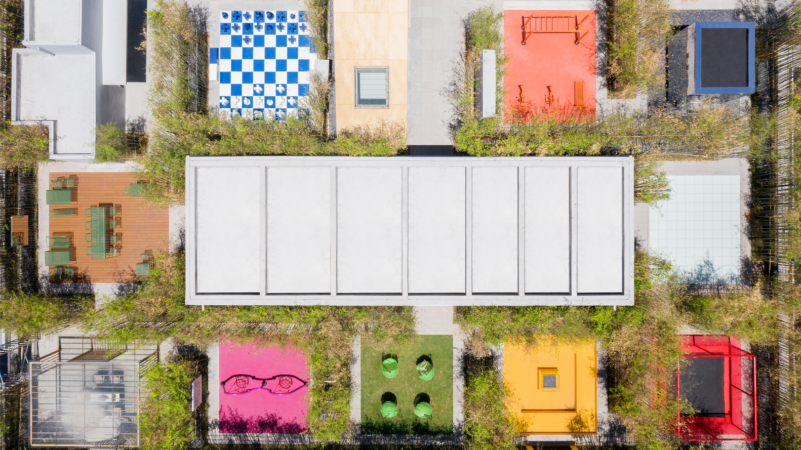
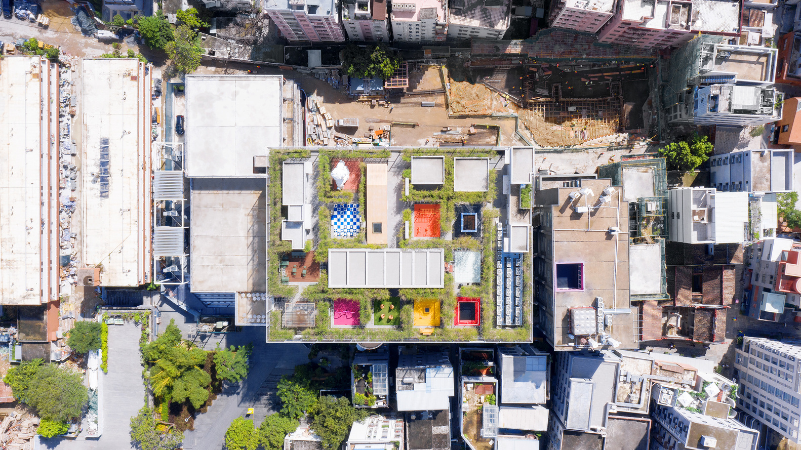
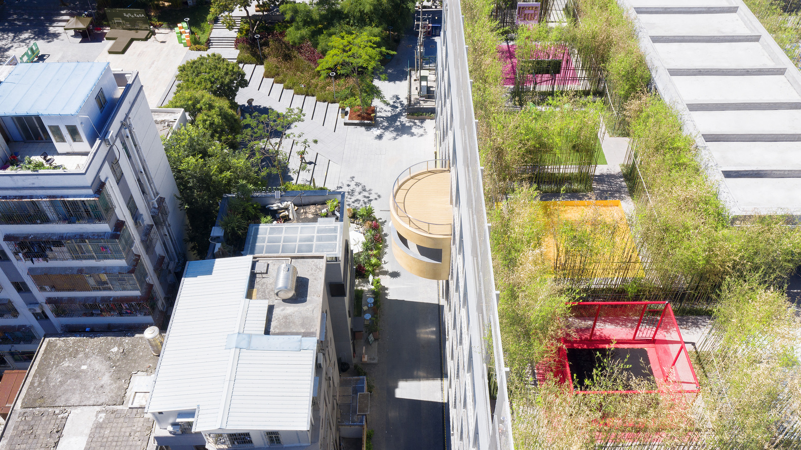
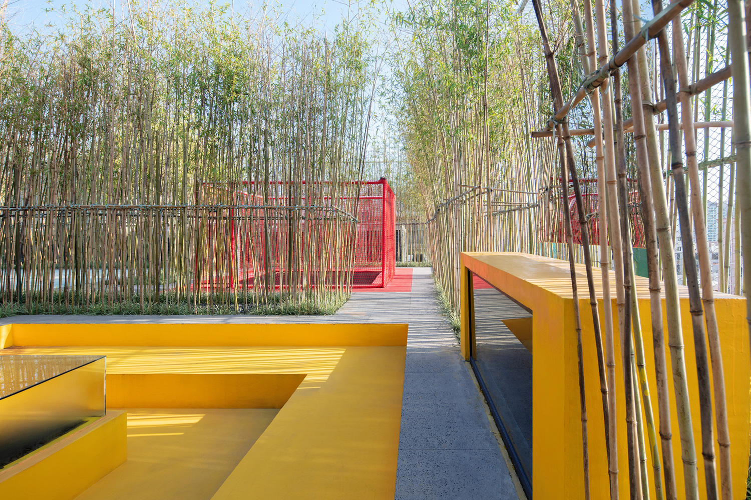

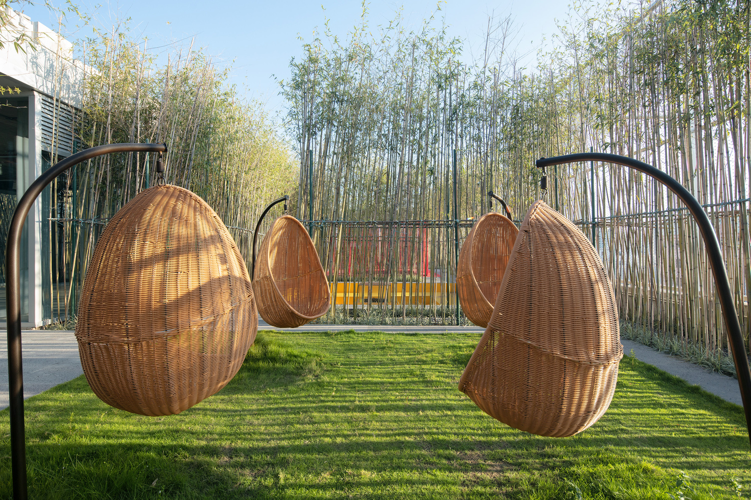
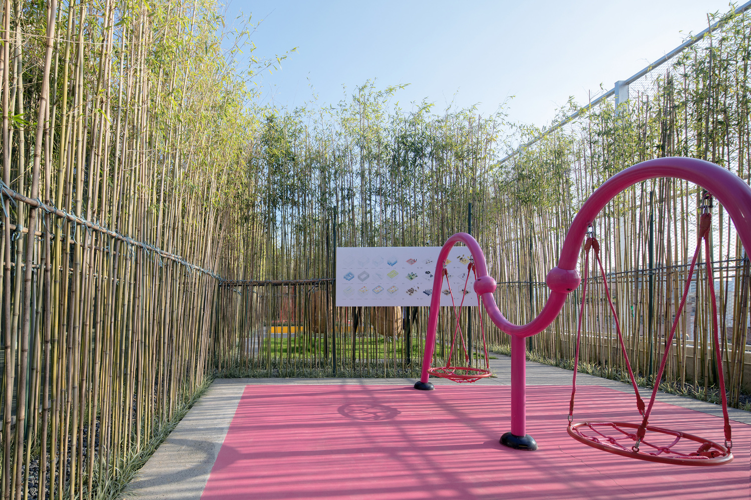

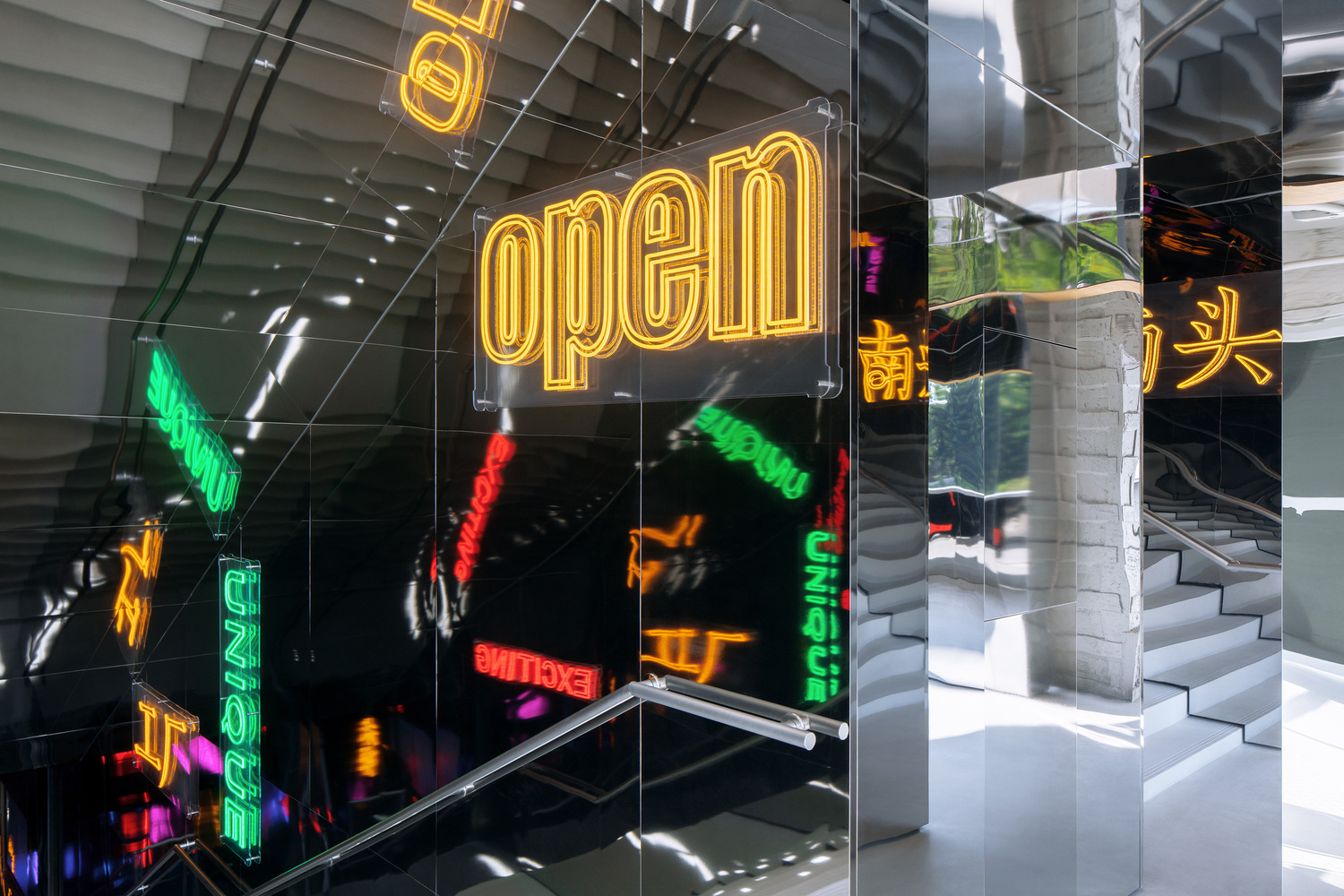
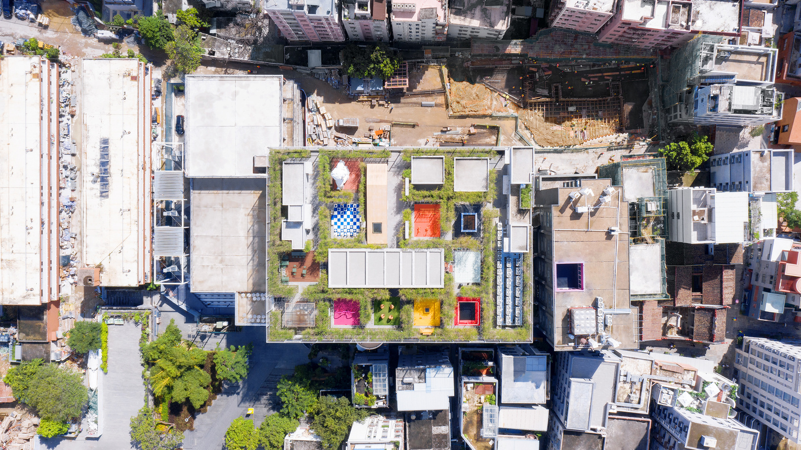
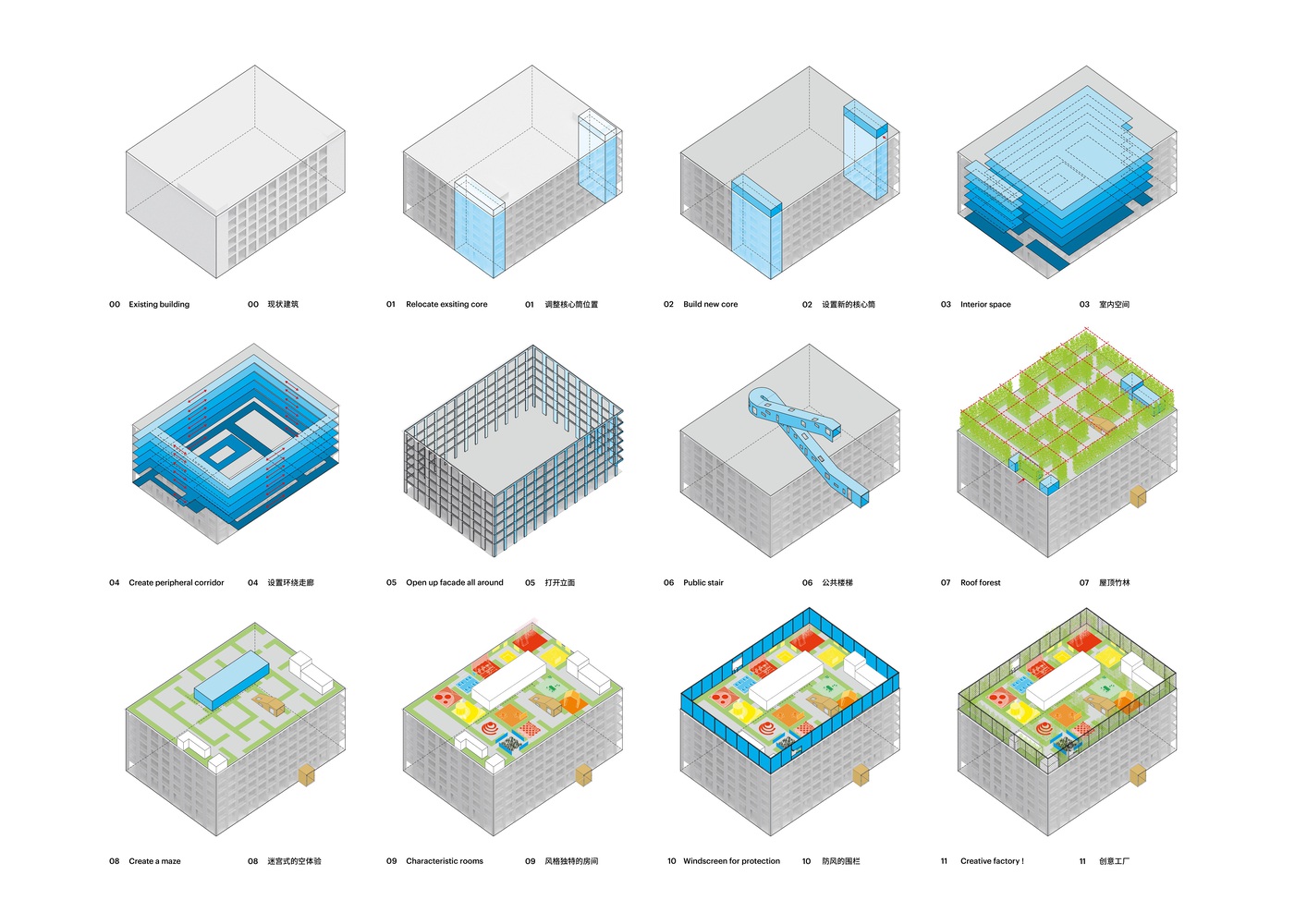
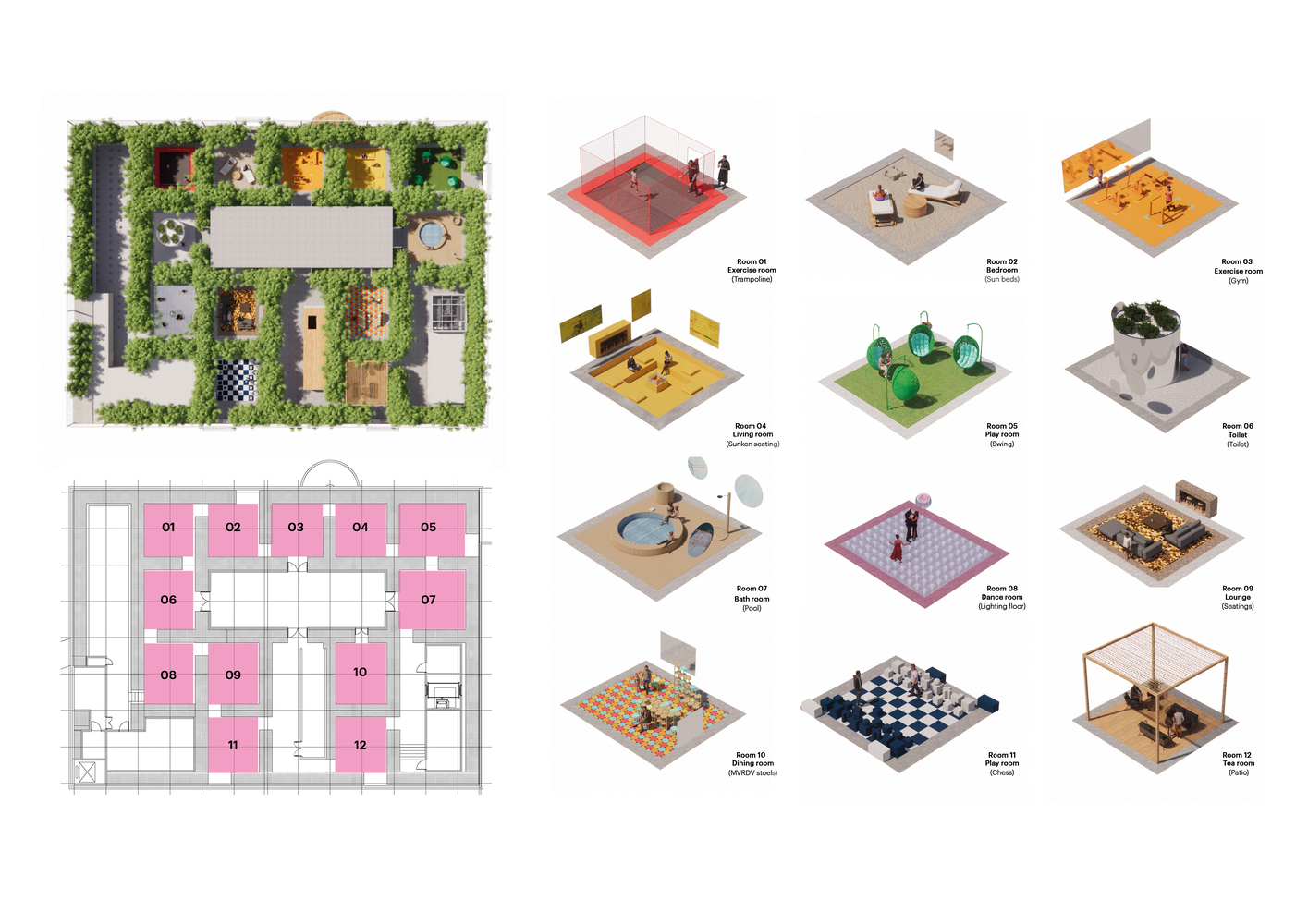
More by MVRDV
At the beginning of November, MVRDV announced that it is approaching the completion of its Valley project in the Zuidas area of Amsterdam. The development of Valley is part of the city’s ambition to correct this by transforming the area into a more liveable and complete urban quarter, welcoming large amounts of residents and additional public facilities to the area over the next decade.
Earlier this year, the award-winning global architecture firm revealed its designs for an office building powered by solar energy for the Chinese agriculture development company Lankuaikei Agriculture Development. The sustainable office building incorporates both active and passive methods to manage its energy performance.
Recent Adaptive Reuse Projects
This month, OMA’s adaptive reuse of the historic Houston Post Office partially opens to the public. The first phase of the redevelopment is about to finish, and the finished zones are now welcoming visitors. While last month, The Royal Institute of British Architects (RIBA) has recently revealed the 54 winners of the 2021 RIBA National Awards for architecture.
One of the key trends among this year’s RIBA National Award Winners is the sensitive reuse of existing structures and abandoned lands—presenting an old water tower is reused as a residential building, a church floating on an East London barge, clever utilization of a thought-to-be useless street island, and more!

