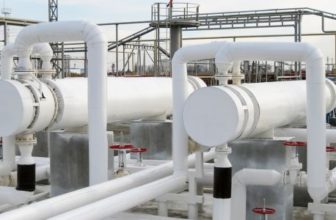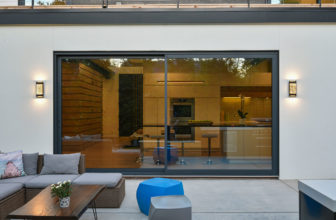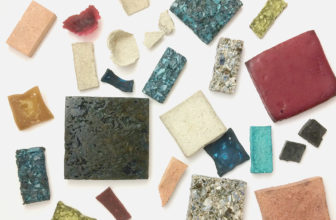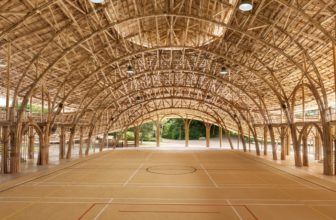Construction volume: 432 m2 area inside and 660 m2 façade area.
Client: Community of Volkertshausen.
Architect: Binder Partnerschaftsgesellschaft mbB, Volkertshausen.
Façade substructure: GIP GmbH.
Façade builder: S+T Fassaden GmbH.
The city of Volkertshausen (Germany) needed a new multi-purpose hall because the existing building from the 1970s was no longer suitable for renovation. The wishes of various associations were taken into account in the planning in order to meet the special needs of the community.
A flame-resistant rain-screen cladding façade (VHF) was specified for the construction. An appropriate Alucobond cladding was selected for the 660 square meter façade area. With a rainscreen cladding façade, the cladding is not applied directly to the concrete wall but mounted on a substructure. As a result, the insulation and cladding are structurally separated from each other. The fastening of the substructure to the exterior walls made of in-situ concrete was done with Schöck Isolink®. The Schöck Isolink® type F-S consists of a bar made of glass fiber composite material with extremely low thermal conductivity and a stainless steel connection thread. As a “Certified Passisvhaus Component”, the façade fastener ensures reliable thermal separation.





