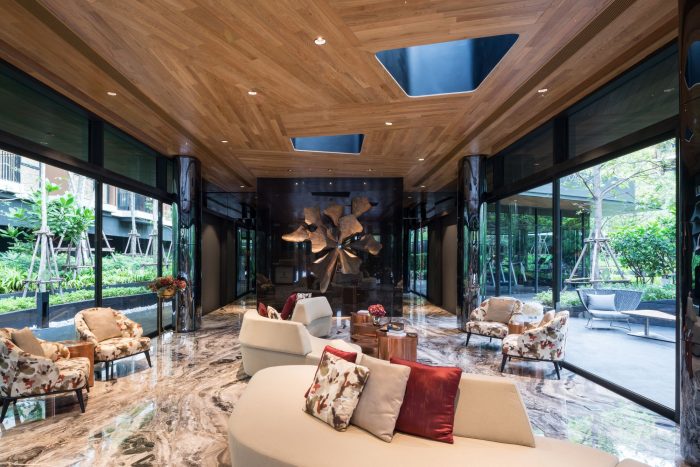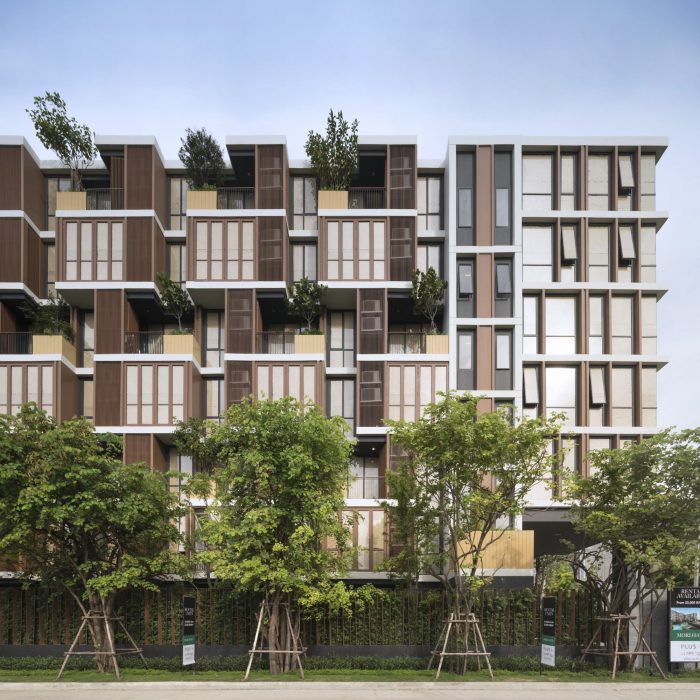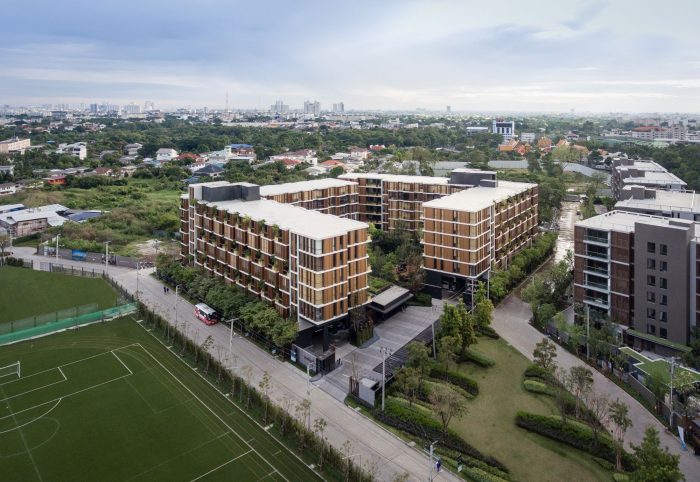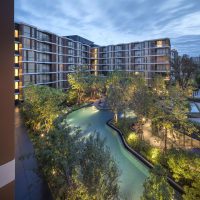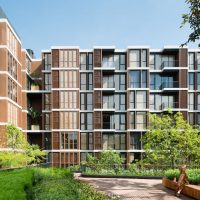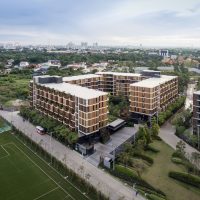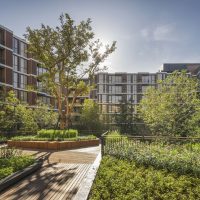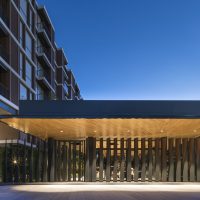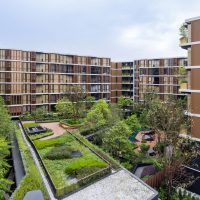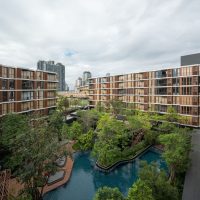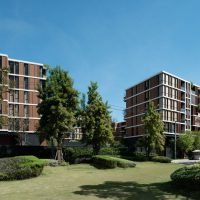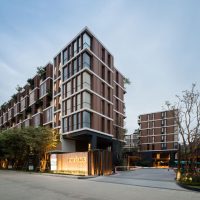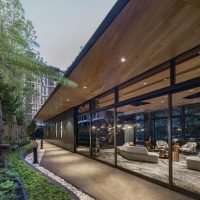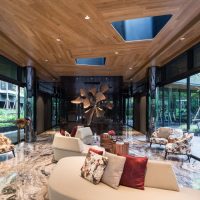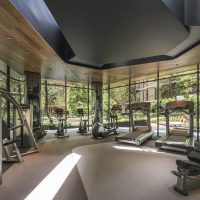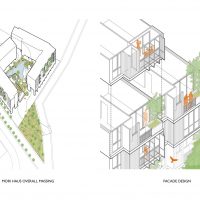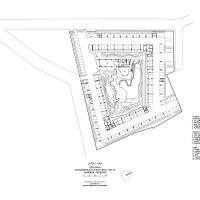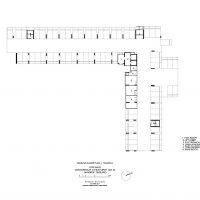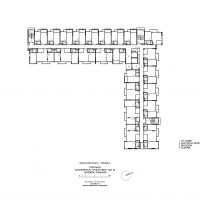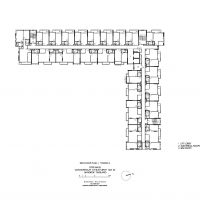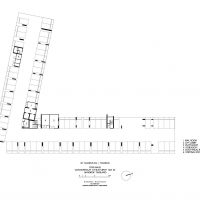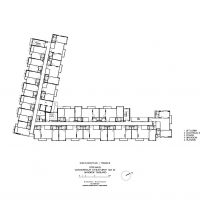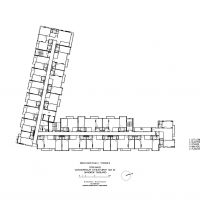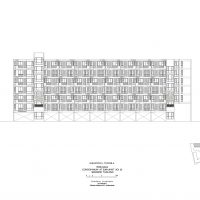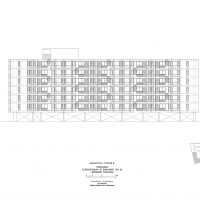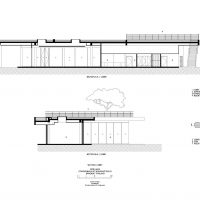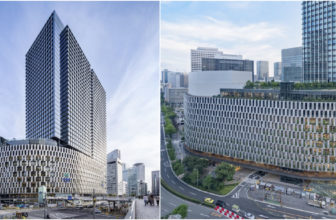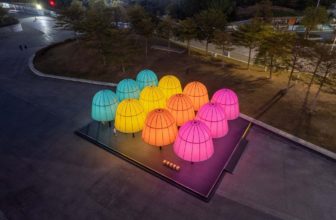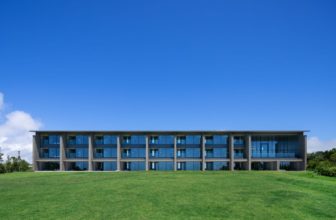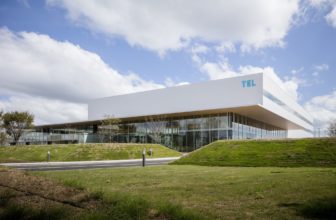Mori Haus Residence
“Mori Haus” is located in the growing fringe of Bangkok near a canal, grassland, and residential area. It is a challenge of fitting high-density dwellings into the local neighborhood and maintaining the peaceful atmosphere of its surrounding. The two blocks of seven-story residential buildings are located along the site perimeter to maximize the central garden. While the third building is a one-story facility building and situated in the open space between the two residential blocks. The arrangement creates a connection with the triangular common green area in front of the development and highlights the drop-off. It functions as the main lobby before letting residents walk through the landscape to each residential block.
The design of the facility building is all about blending it with central landscape and encouraging the residents to enjoy. Its shape follows the landscape design geometry, and its green roof is at the same level as the first residential floor. The lobby has an openable sliding window on both sides for natural cross-ventilation, and the irregular shape skylights allows direct light into the main lobby creating an outdoor atmosphere. At the end of the building is the gym space protruding into the landscape with full-height glass walls.
All the units facing inside have a balcony extended to appreciate the central garden. In contrast, the units facing outside have two types of the façade; balcony with a tree and balcony with windows, which is convertible to interior space. The facades are arranged to create the rhythm of recesses for trees to grow vertically and, at the same time, creating a distinctive pattern. With the central garden, building arrangement, and façade design, the project archives not only creating a green atmosphere for the residents but also the friendly built-environment to its neighbors.
Project Info:
Architects: Somdoon Architects
Location: Thailand
Area: 7642 m²
Project Year: 2017
Photographs: W Workspace, Beersingnoi
Manufacturers: C-Post, TOA Thailand PCL, Trimble Navigation, VSN Interset
- Photography by © W Workspace
- Photography by © W Workspace
- Photography by © W Workspace
- Photography by © Beersingnoi
- Photography by © Beersingnoi
- Photography by © W Workspace
- Photography by © W Workspace
- Photography by © Beersingnoi
- Photography by © Beersingnoi
- Photography by © Beersingnoi
- Photography by © Beersingnoi
- Photography by © W Workspace
- Photography by © Beersingnoi
- Photography by © W Workspace
- Photography by © Beersingnoi
- Diagram
- Plan
- Tower A – Ground Floor Plan
- Tower A – Second Floor Plan
- Tower B – First Floor Plan
- Tower A – Third Floor Plan
- Tower B – Second Floor Plan
- Tower B – Third Floor Plan
- Lobby – Ground Floor Plan / Roof Deck
- Tower A – Elevation
- Tower B – Elevation
- Section
- Lobby – Section A-A / Section B-B


