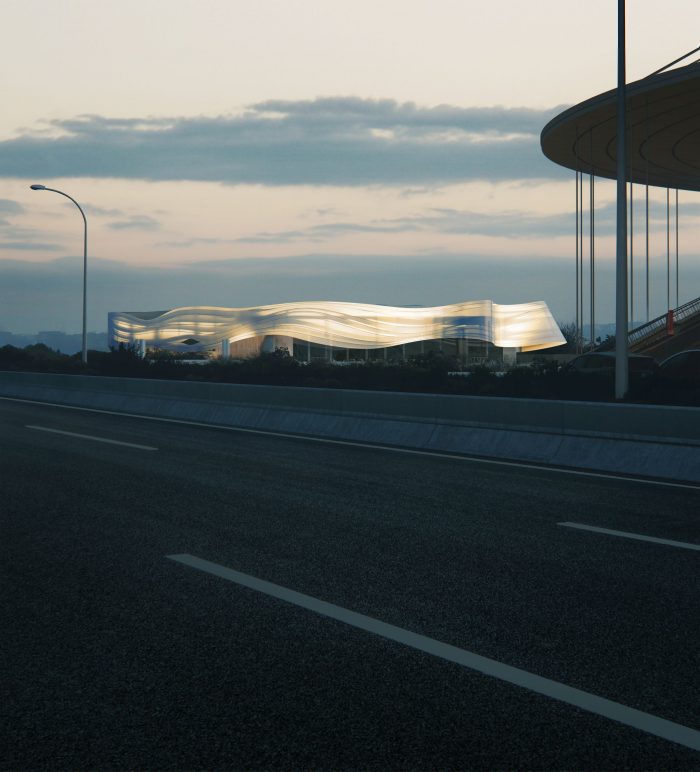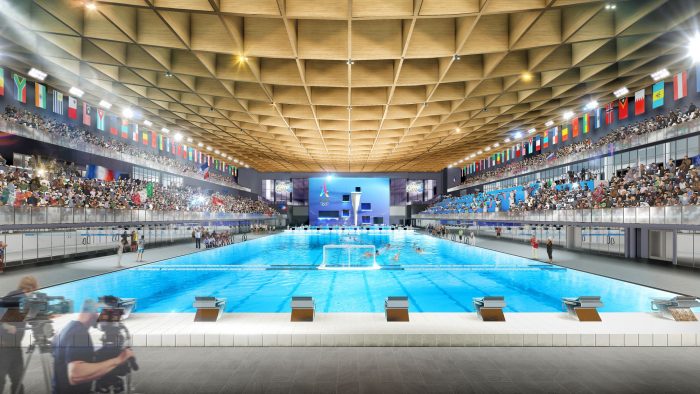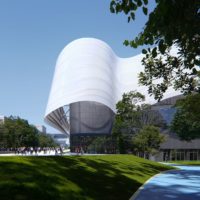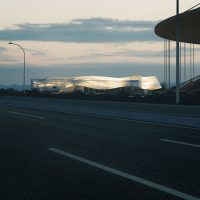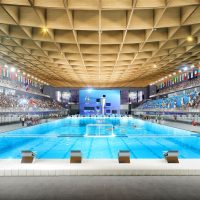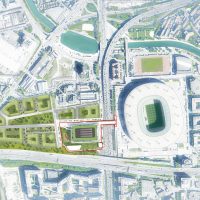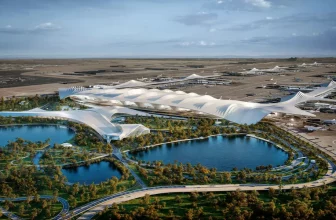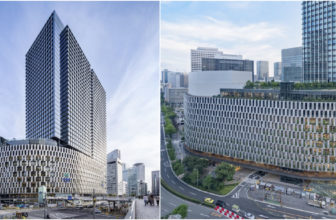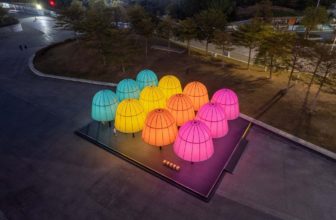MAD Architects reveal its eco-friendly design proposal for the long-awaited 2040 Paris Olympics’ Aquatic Center
Following their latest project, Gardenhouse, MAD Architects are at it once again as they fuse modern architecture with the most sustainable, eco-friendly construction techniques. This time, the Beijing based architectural firm MAD Architects, led by Ma Yansong, was asked to be part of the international competition to design the Aquatic Center for the 2040 Paris Olympics. MAD teamed up with Jacques Rougerie Architecture, Atelier Phileas Architecture, and Apma Architecture, all of which are French architectural studios, to work on the design.
There are 36 venues for the Paris Olympics that will be held in permanent or temporary infrastructure, with two grand venues that will be built; the Aquatic Center is one these to venues. The goal of the 2024 Paris Olympics is to promote environmental change by hosting this event with virtually that will produce, virtually, no carbon footprint. The Aquatic Center is equipped to accommodate 5,000 visitors during the Olympics, but in order to make the center useful even after the event, it can easily transform to accommodate only half its original capacity.The Aquatic Center is located in the Saint-Denis district of Paris, placing it extremely close to the Stade de France. The choice of location is of the utmost importance because the Stade de France will host the opening and closing ceremonies of the 2024 Paris Olympics. Since a highway separates the Aquatic Center from the Stade de France, a dynamic pedestrian bridge will be constructed to connect the two venues and ease the passage of visitors from one to another.
The design aligns with the recent sustainable development and environmental protection approaches that Paris adopted. The center is constructed of 70% wood which diminishes the project’s carbon footprint. The design team also used environmentally-aware design strategies such as implementing large solar panels that reduce light and energy consumption and a water-recycling system that collects rainwater for irrigation. The plains surrounding the center are vast, roughly 6000 sqm, therefore taking care of water consumption and minimalizing waste is quite important. Much like their previous projects, MAD employs passive design strategies to preserve energy consumption, and leave as little of an environmental impact as possible. The exterior of the Paris Olympics’ Aquatic Center isn’t only a 360-degree projection screen; it is also clad with a white translucent curtain wall that’s penetrated by natural light all day long. The interior of the center is continuously illuminated by the sun and the curtains create a play of light and shadow as their reflection dances on the walls. MAD and the rest of the design team envisage the Aquatic Center as an urban public artwork that adorns the Parisian main road. The center gleams upon the horizon with its smooth, incredibly light exterior. The ripples that form it seem to be almost floating like a cloud. Sunlight reflects off its ripples during the day as the soft moonlight shimmers on it during the night. If the Paris Olympics Aquatic Center is to resemble anything, then it is the gracefulness and breathtaking nature of the city.
Project info:
2019-2020
Location: Paris, France
Site area: 27107 m²
Building Area: 14,363m²
Building height: 24.45 m
Design Team: Mad Architects, Jacques Rougerie Architecture, Atelier Philéas architecture, Apma Architecture
Landscape Design: SIGNES PAYSAGE
Structural Engineering, Sustainability Consultant, Cost Control: INGEROP
Façade Consultant: ARCORA
Fluid, Water and Pool Engineering: SOJA
Acoustic consultant: ACOUSTIQUE & CONSEIL
- photography by © MIR
- photography by © MIR
- photography by © MIR
- photography by © MAD


