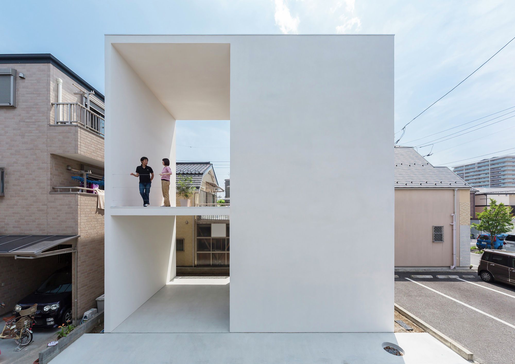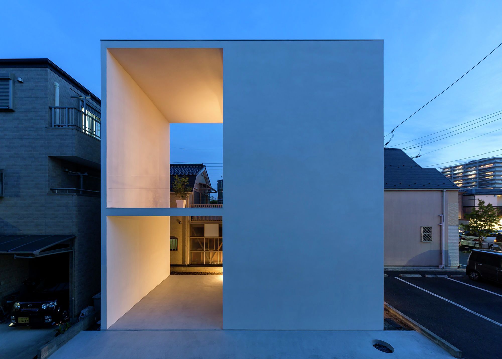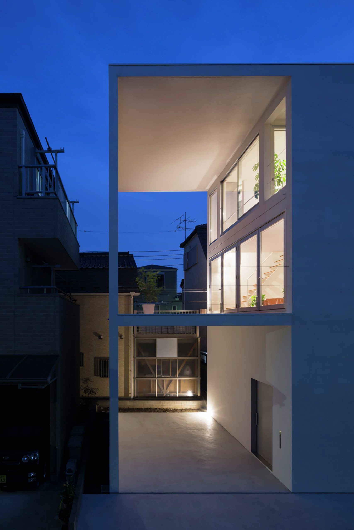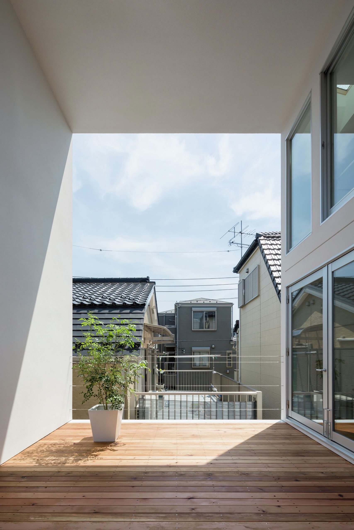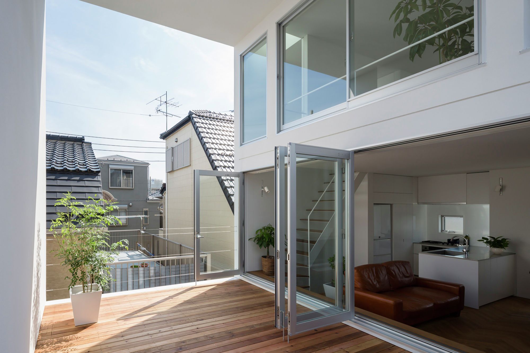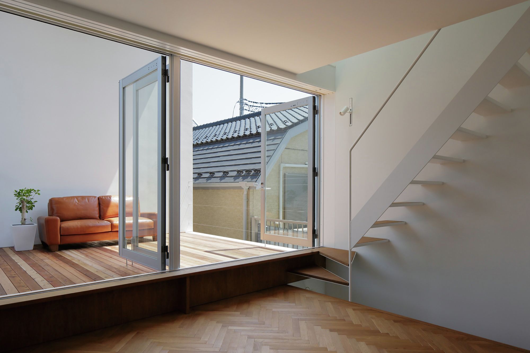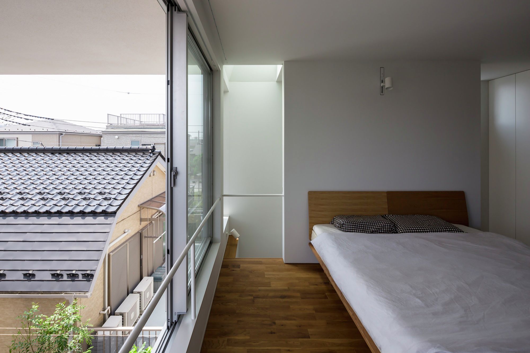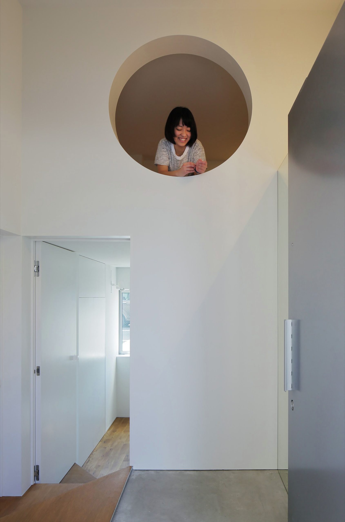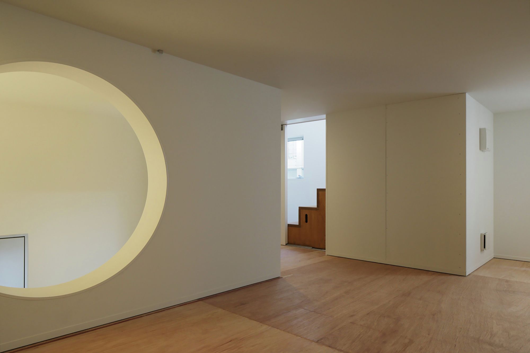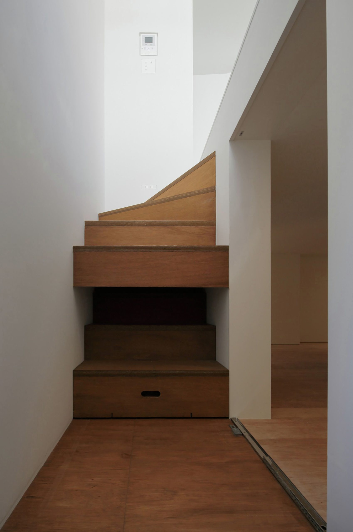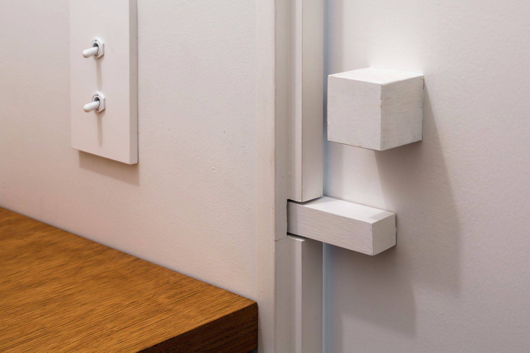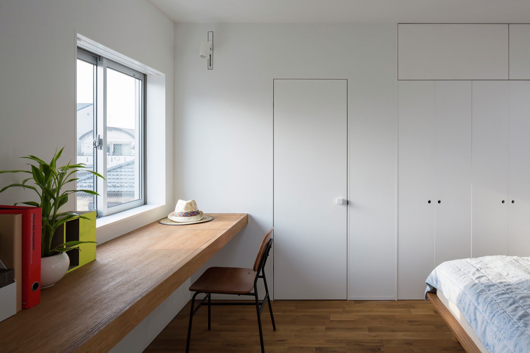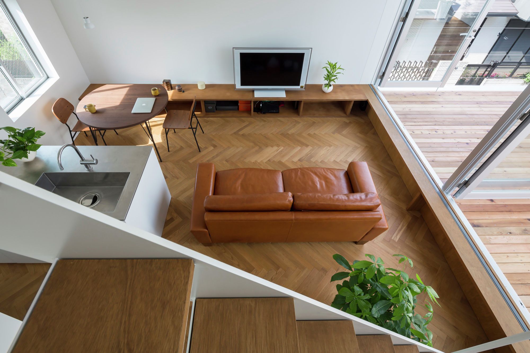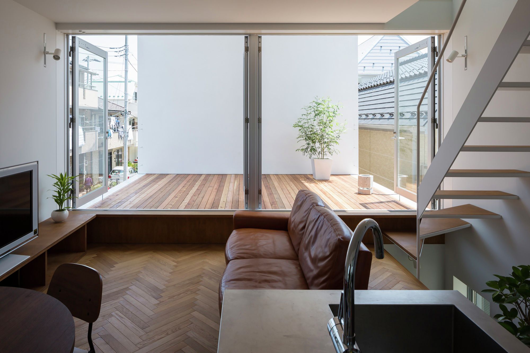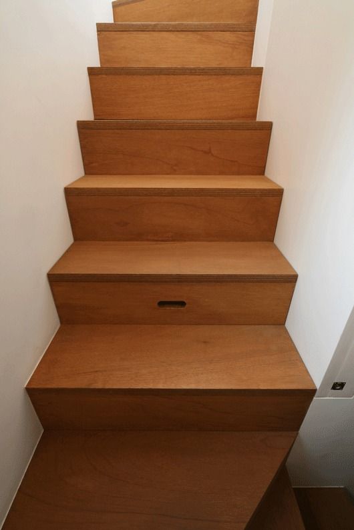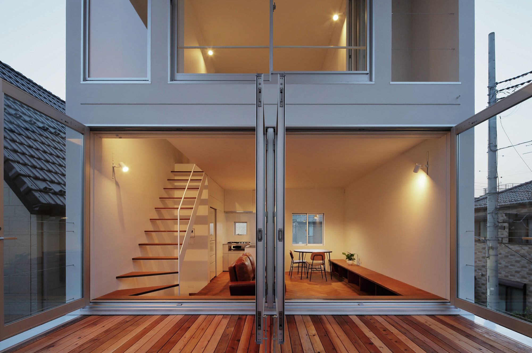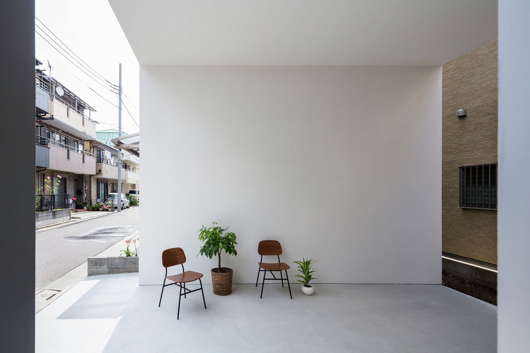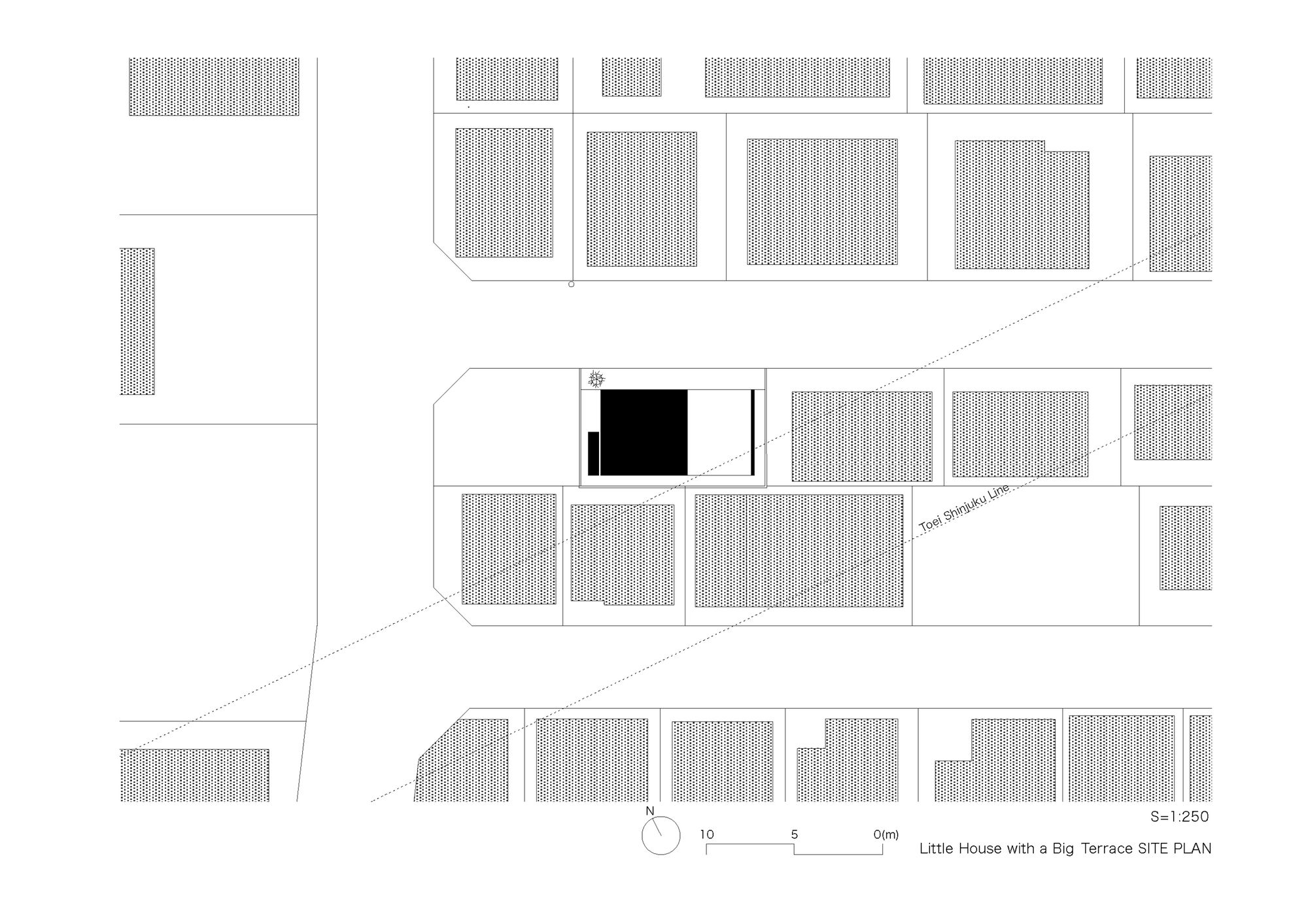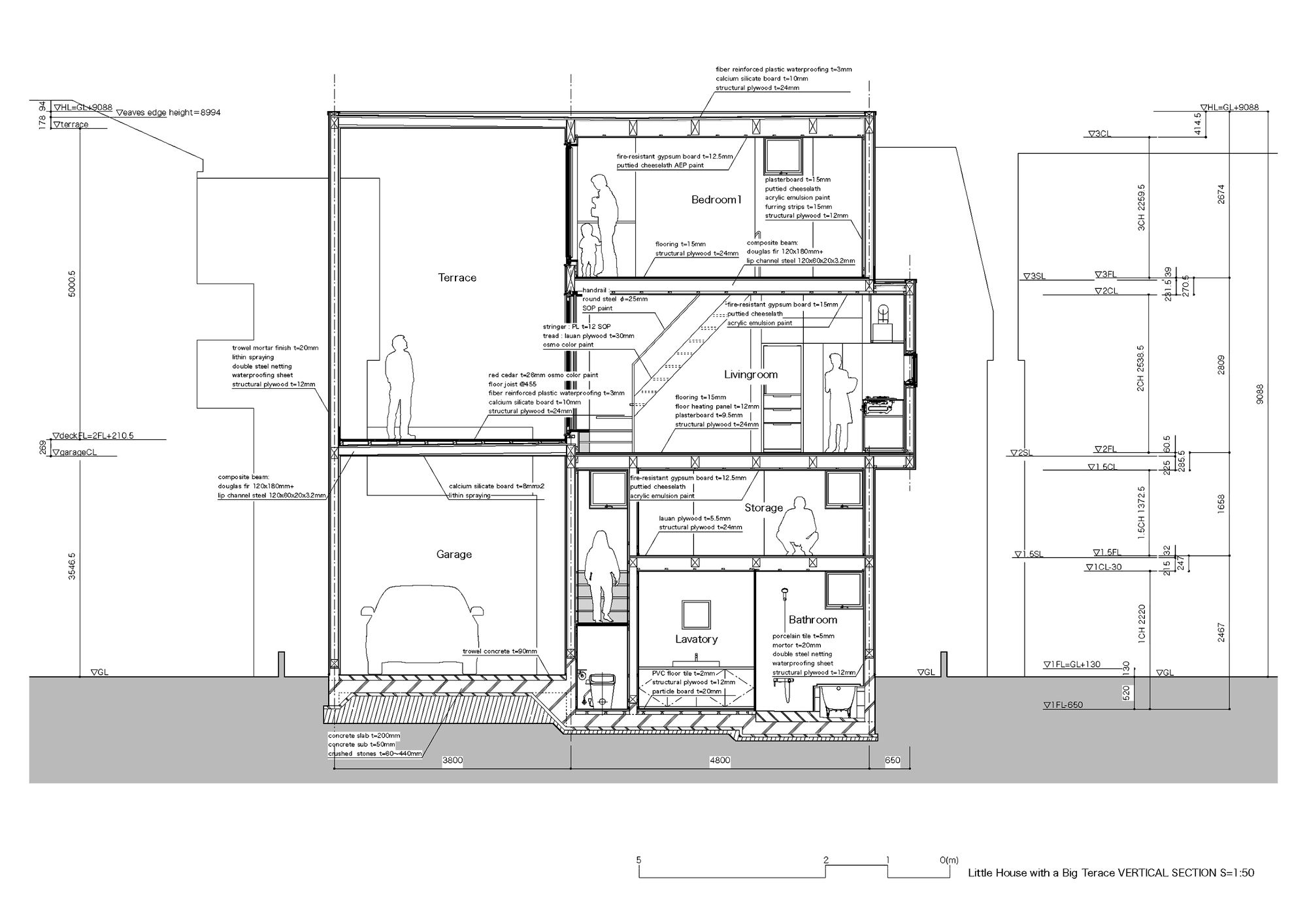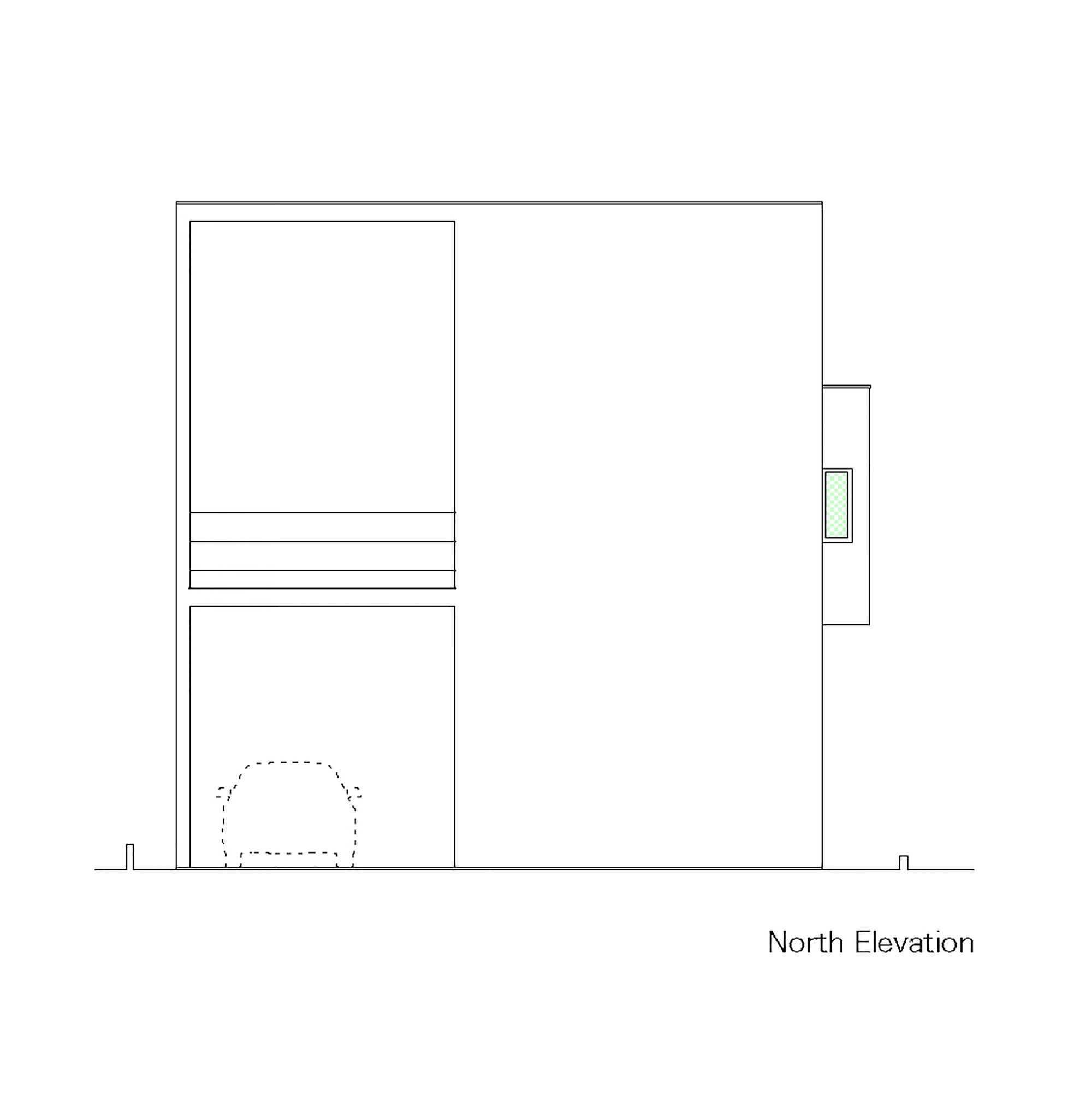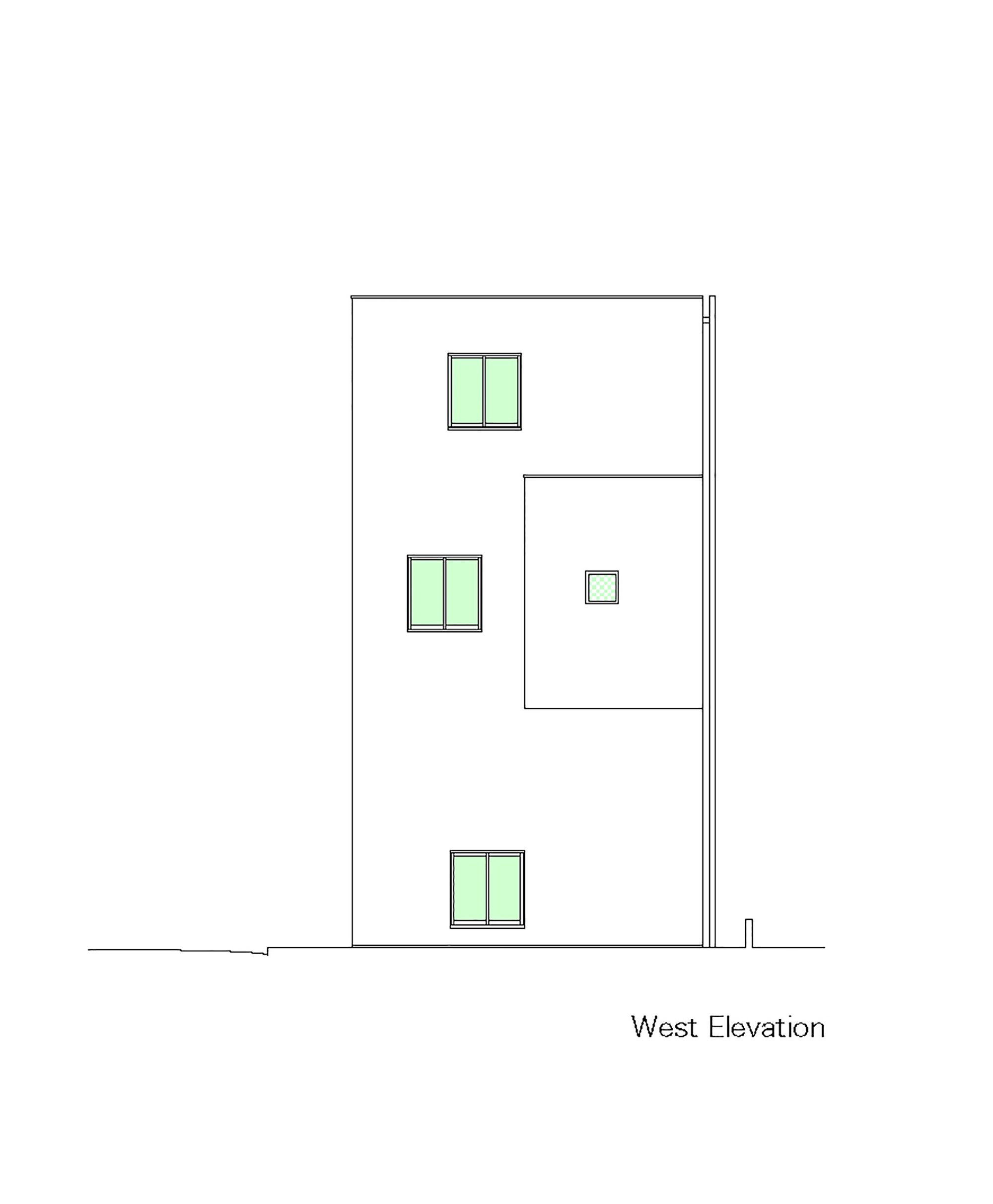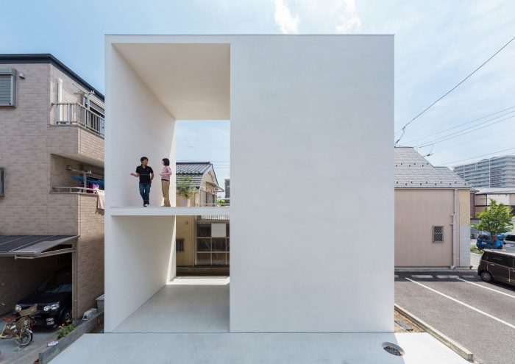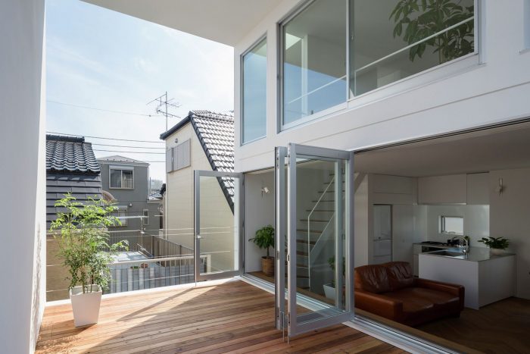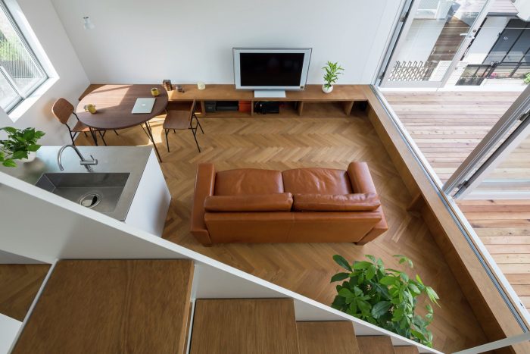Little House Big Terrace
Located in the crowded suburbs of Tokyo, this 3-storey minimalist cube is as an approach to bring the outdoor spaces into the interior by a big terrace compared to the other spaces of the project for doing yoga under the sun, as requested by the client.
Takuro Yamamoto designed the house with no windows facing the streets-which created a minimal white cube-a constant natural source of light is delivered to the different parts of the house through the open-air patio. The terrace is designed so that the clients do their outdoor activities on it.
This terrace has a very wide shape in order to achieve maximum daylight and views. The required views of the upper parts of the house are provided by the adjacent sundeck. This resulted in reduced flooring areas, though.
A semi-opened space is created in the street level by the terrace functioning as a garage plus the lavatory and the bathroom. On the second level, the kitchen and living room facing the patio and somehow merged with each other.
Since there’s no window on the other side of the building, the resident gets its light from this part on upper parts of building. And at the uppermost level, the bedrooms combined with a small study room and also takes advantage from large retractable windows. The architect also concealed a storage space between the first and the second floors.
But the question remains: why to sacrifice all of those windows that could be included in order to maintain privacy? Also, the terrace could become a multi-functional space with the ability to be opened or closed as required in order not to reduce the flooring and making other parts of the house so dense and compact.
By Shahin Shirvani
