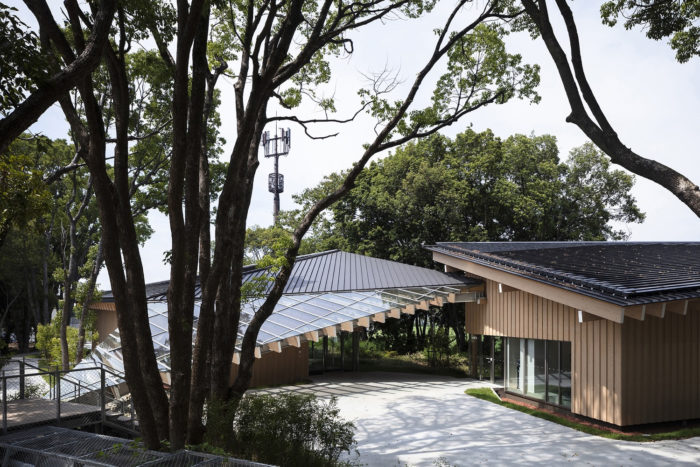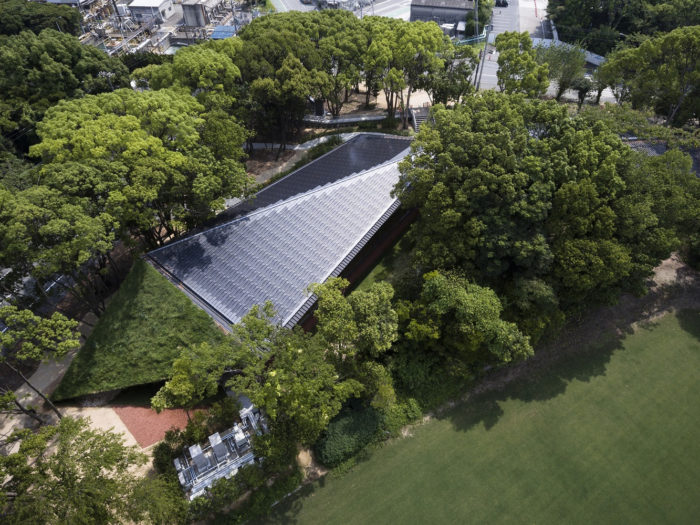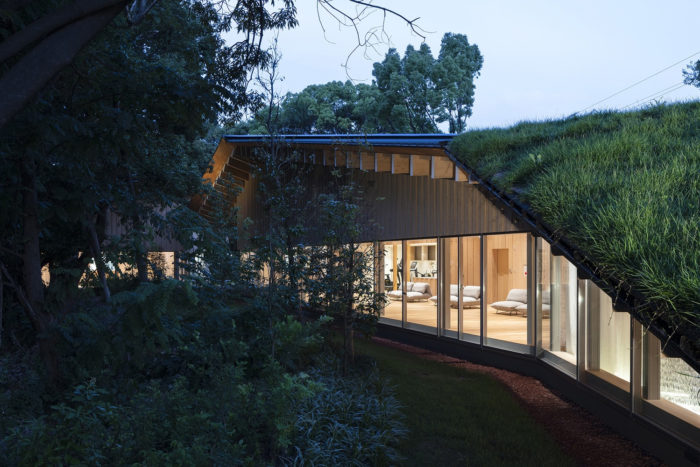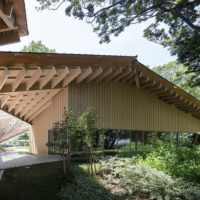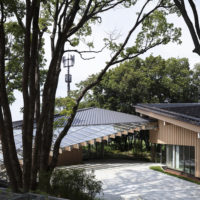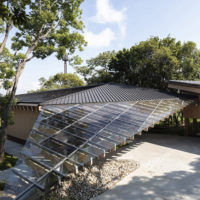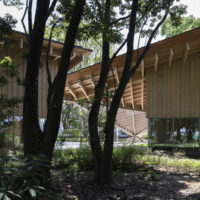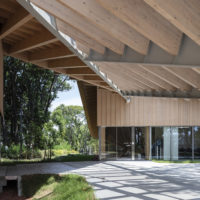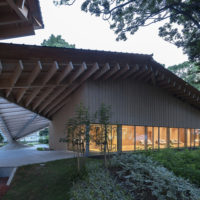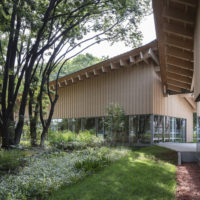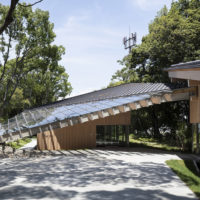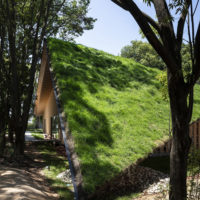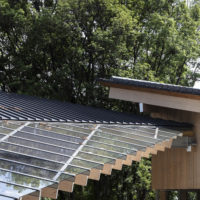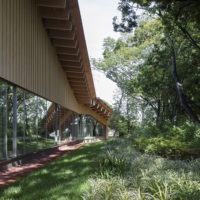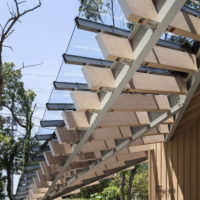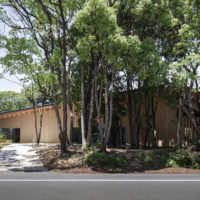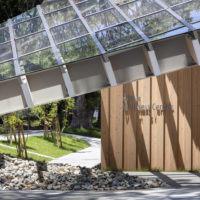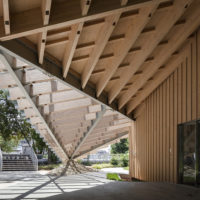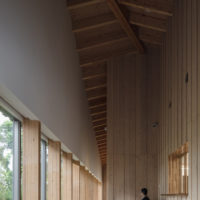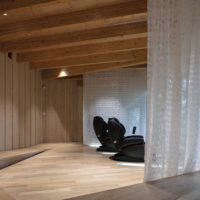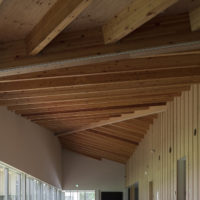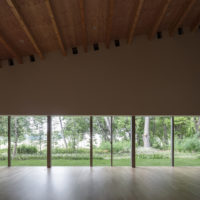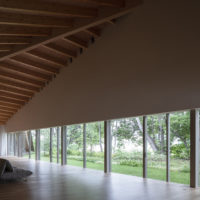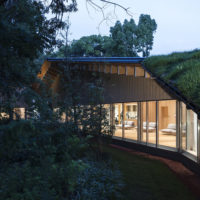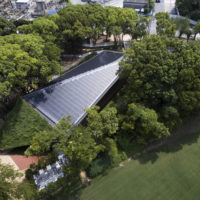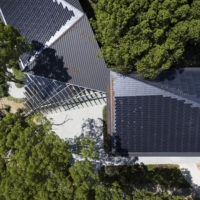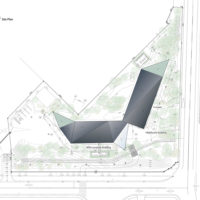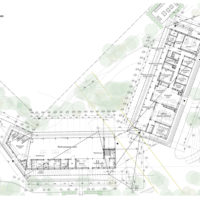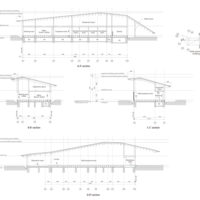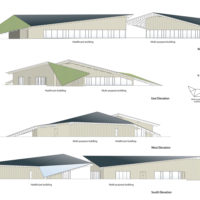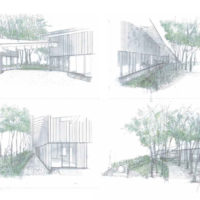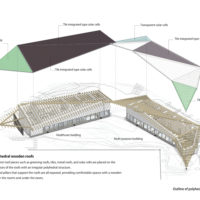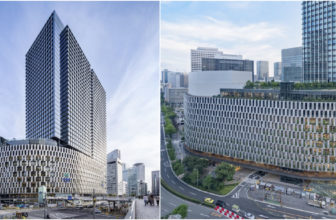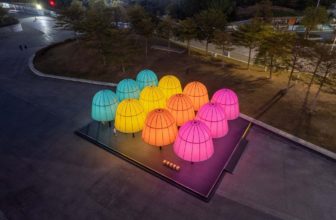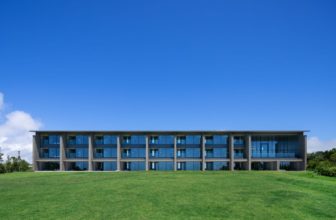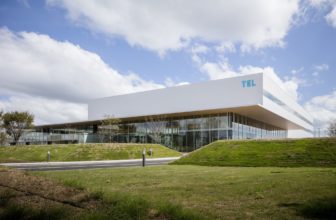About KANEKA Wellness Center
KANEKA Wellness Center is a wellness center and medical center owned by Kaneka Corporation. Kaneka Corporation prioritizes employee welfare and health outcomes. The facility provides routine medical and check-ups for Kaneka employees and organizes activities to increase their health literacy. TAISEI DESIGN Planners Architects & Engineers designed the architectural design, incorporating environmental engineering designed by Kaneka and managed by Kengo Kuma & Associates.
KANEKA Wellness Center Location
This construction site of KANEKA Wellness Center is next to the Kaneke construction site, in a neglected tree. The overall goal of the design was to create structures surrounded by lush vegetation while preserving as much of the existing trees as possible. To this end, existing trees were 3D modeled, and spatial data was collected. Special felling was then undertaken to protect species suitable for this site, targeting exotic invasive species. The buildings are covered by multi-story roofs that extend along the ground floor, providing it blend seamlessly with the surrounding trees.
The multi-level roof includes tiled solar cells, transparent solar cells, and green roofs, which incorporate environmental technologies into parts of the roof and are equipped with Kaneke’s environmental engineering played a role in the construction of these structures. One example is Kanek’s approach to outdoor insulation and dual ventilation, originally designed for isolated homes, which provides a system that is based on outdoor ventilation temperature changes the air paths.
The deep eaves and first-rate warmness insulation characteristics, alongside different elements, contributed to reaching Net-ZEB, which has zero strength stability. After it was completed, this construction was utilized for health-related sports like cooking classes and workout events, in addition to serving as an area for personnel to relax and get over fatigue. It has received the WELL Platinum Certification from IWBI for its fitness-targeted features and designs, such as using wood materials within the interior and lush greenery visible via the windows.
Project Info:
Architects: Kengo Kuma & Associates, TAISEI DESIGN Planners Architects & Engineers
Area: 625 m²
Year: 2021
Photographs: Norihito Yamauchi
Manufacturers: T-Green
Contractor: Taisei Corporation
Design Team From Kengo Kuma & Associates: Kengo Kuma, Takashi Taguchi
Design Team From Taisei Design Planners Architects & Engineers: Hiroyuki Hirai, Keisuke Okazaki
Structural Engineer From Taisei Design Planners Architects & Engineers: Shinya Nishimoto, Yumi Sakaguchi, Kayo Yasuda
Mep Engineer From Taisei Design Planners Architects & Engineers: Takashi Yuasa, Naoya Ando, Hisashi Kitani
Client: KANEKA CORPORATION
City: Takasago
Country: Japan
- © Norihito Yamauchi
- © Norihito Yamauchi
- © Norihito Yamauchi
- © Norihito Yamauchi
- © Norihito Yamauchi
- © Norihito Yamauchi
- © Norihito Yamauchi
- © Norihito Yamauchi
- © Norihito Yamauchi
- © Norihito Yamauchi
- © Norihito Yamauchi
- © Norihito Yamauchi
- © Norihito Yamauchi
- © Norihito Yamauchi
- © Norihito Yamauchi
- © Norihito Yamauchi
- © Norihito Yamauchi
- © Norihito Yamauchi
- © Norihito Yamauchi
- © Norihito Yamauchi
- © Norihito Yamauchi
- © Norihito Yamauchi
- © Norihito Yamauchi
- Plan – Site
- Plan – Ground Floor
- Sections
- Elevations
- Sketches
- Diagram


