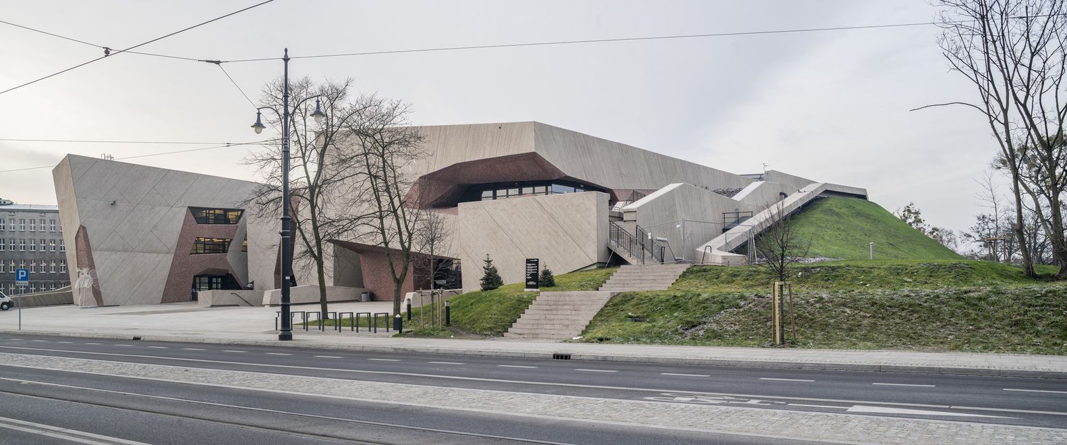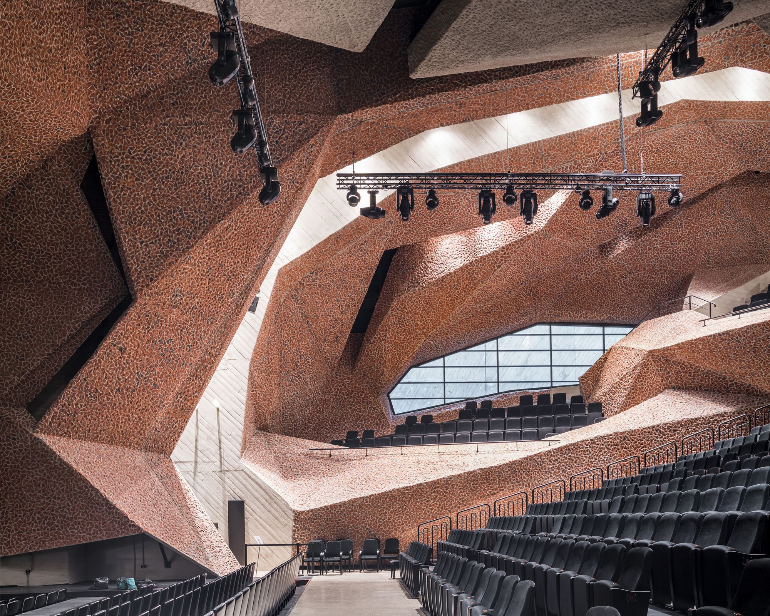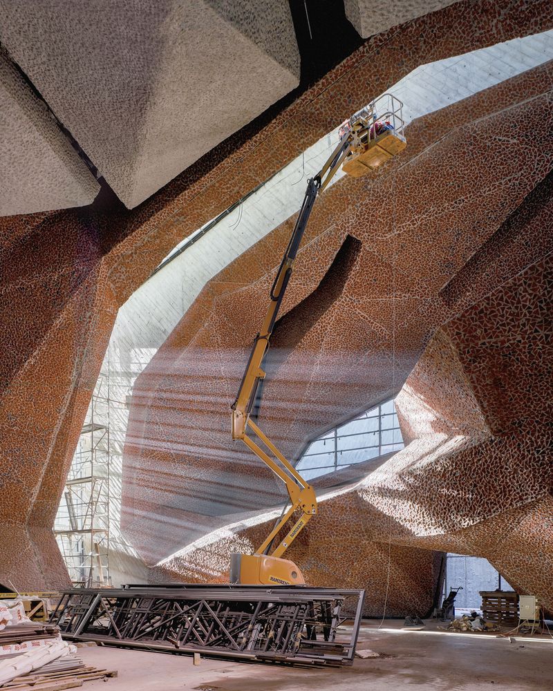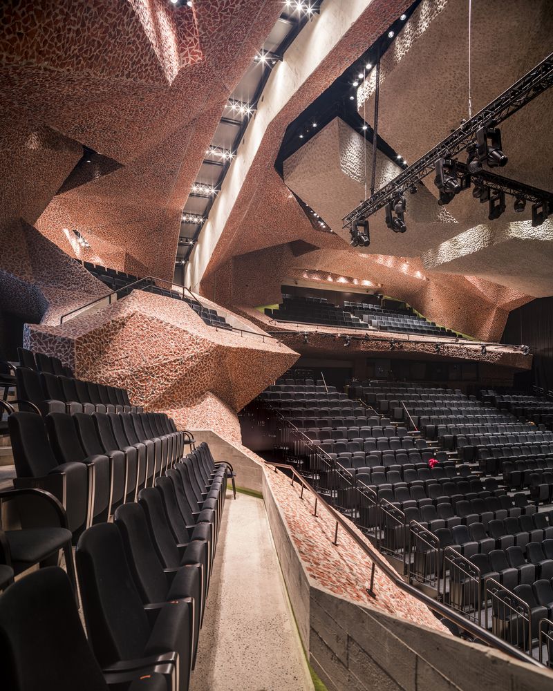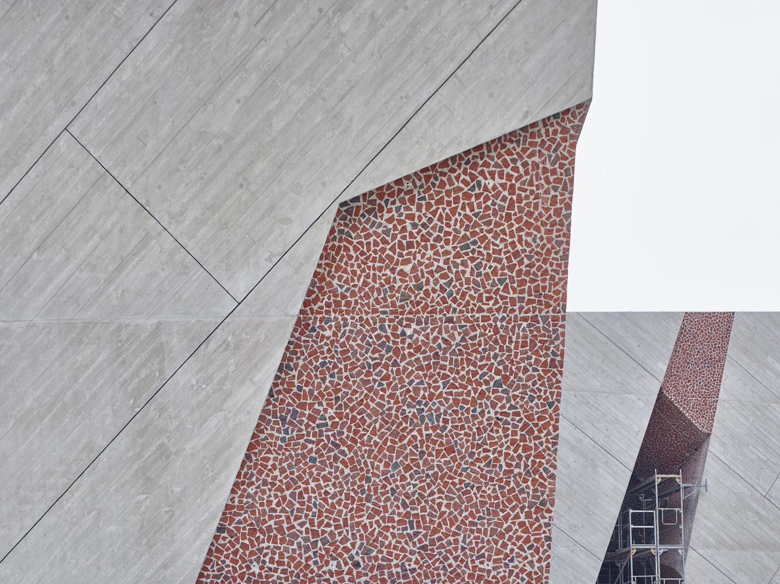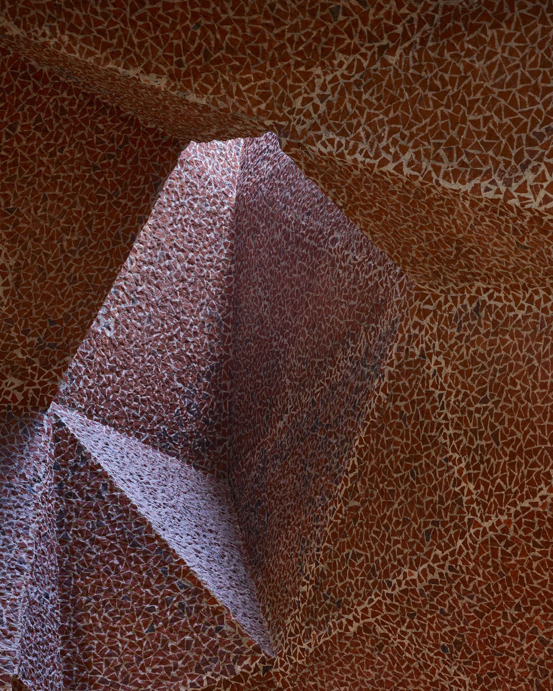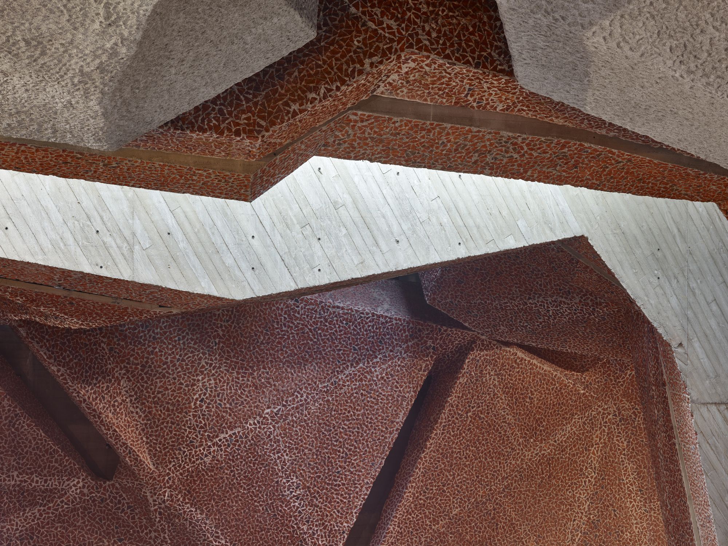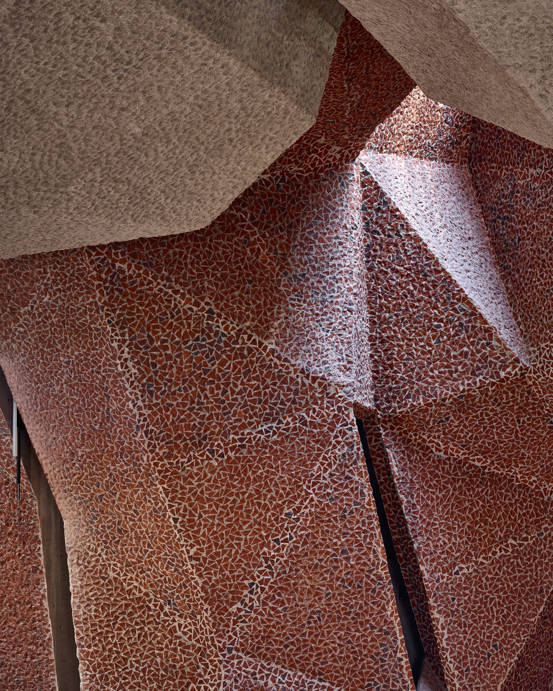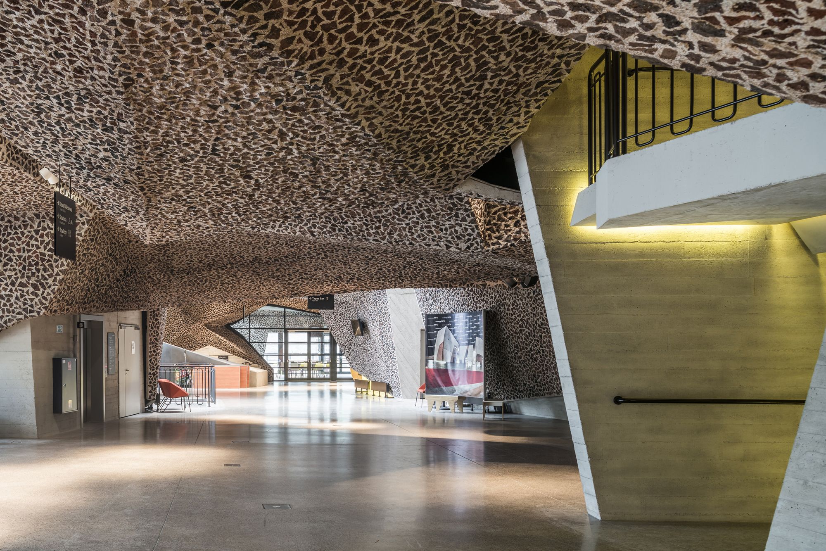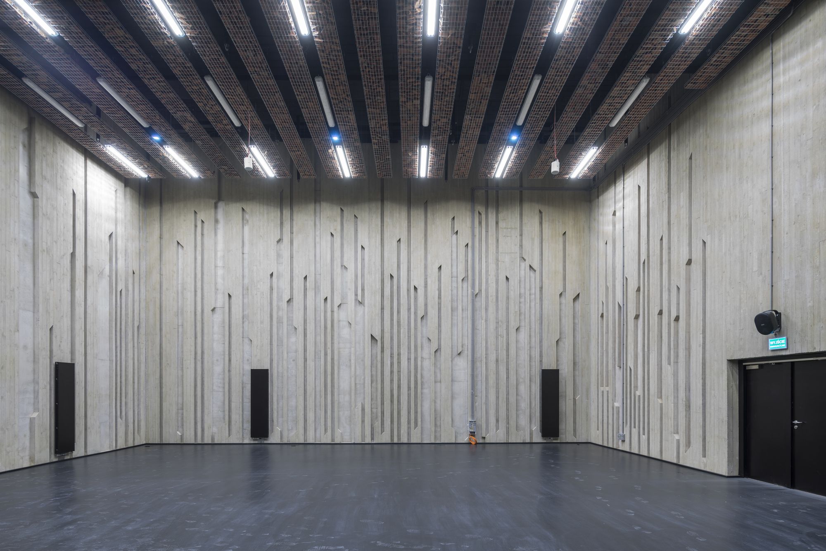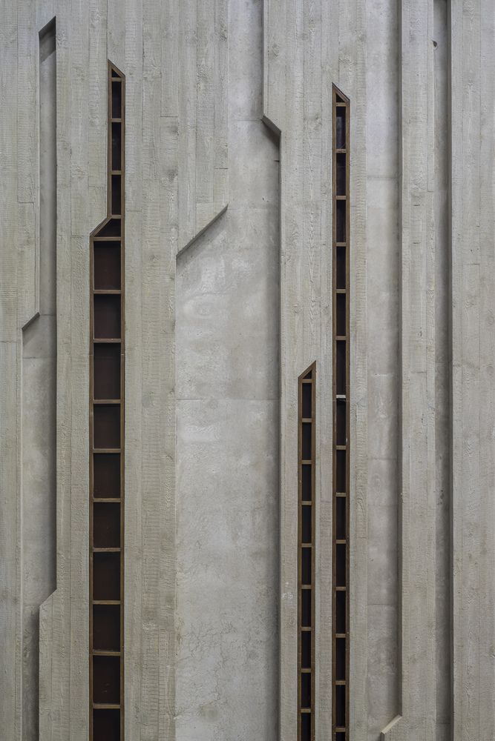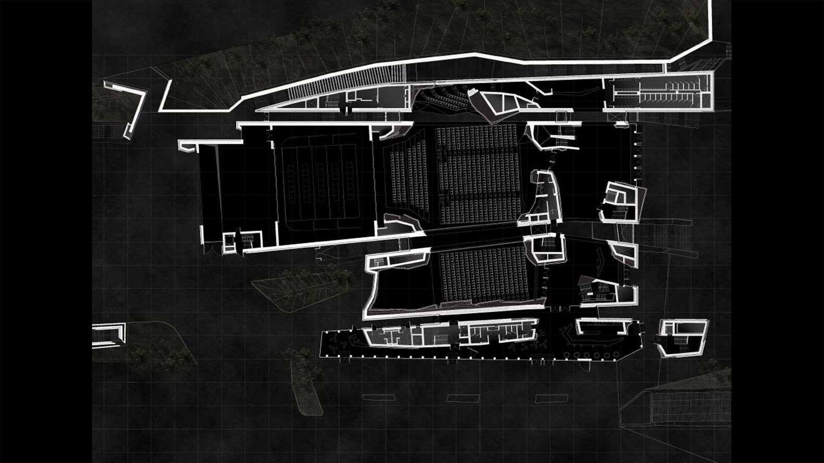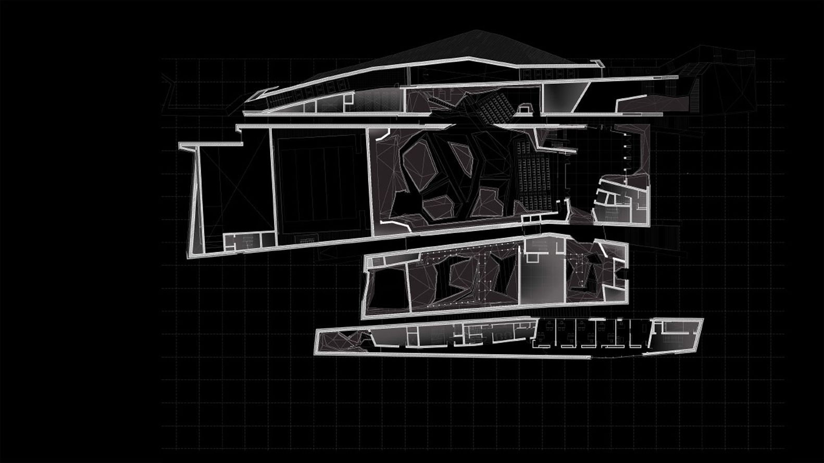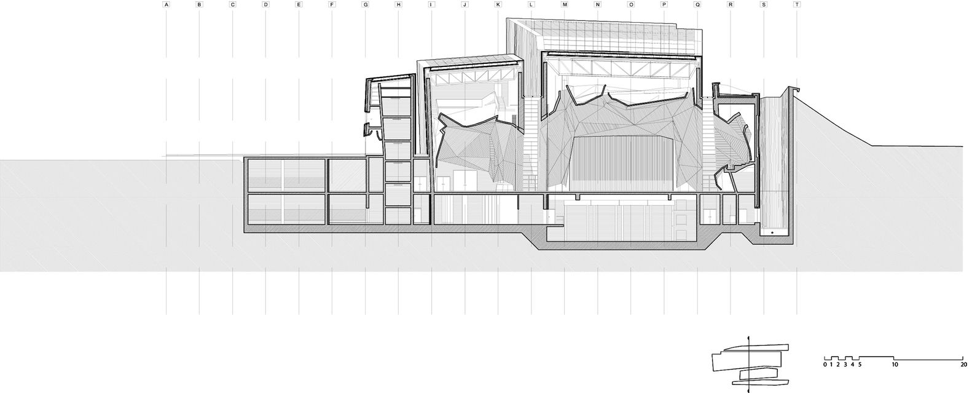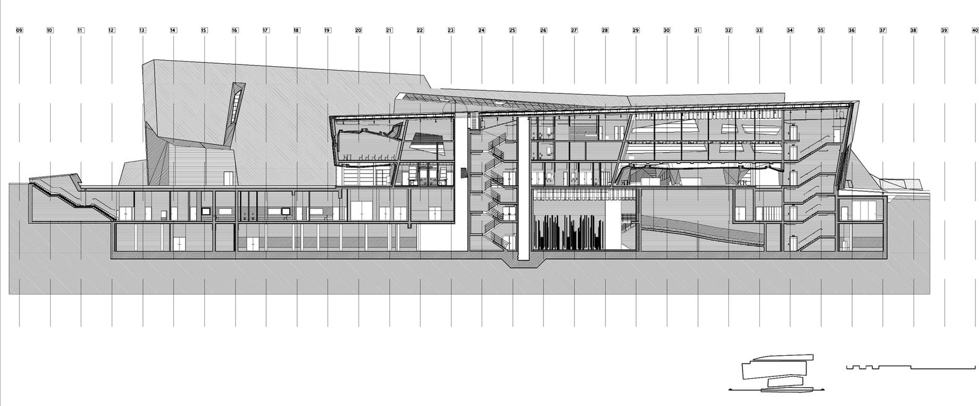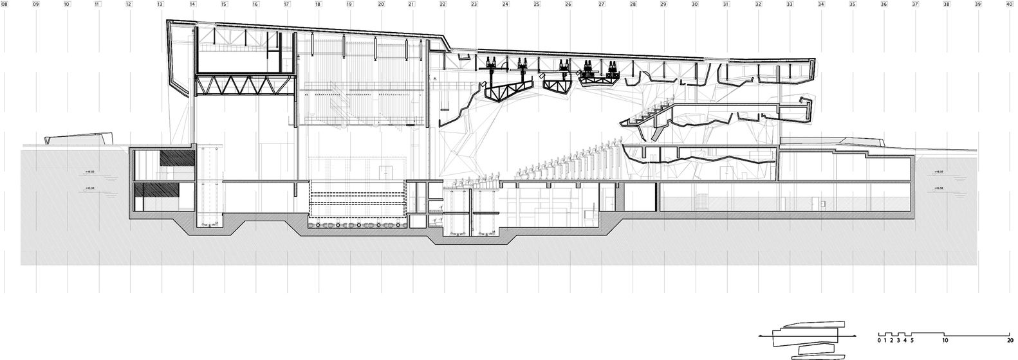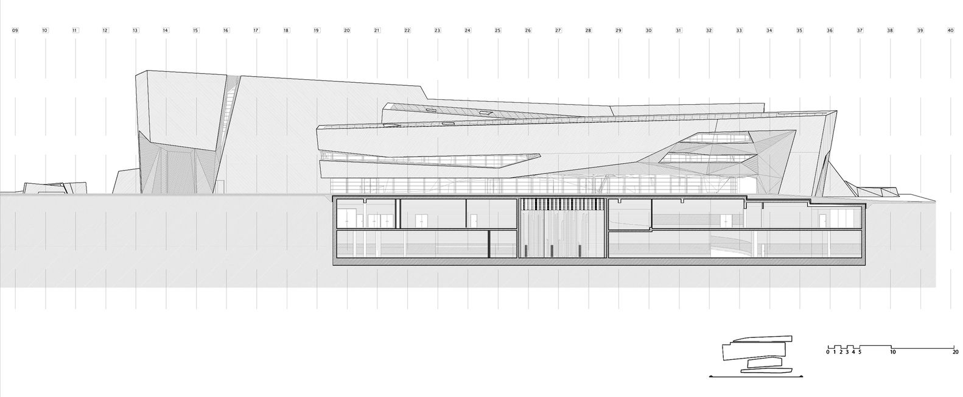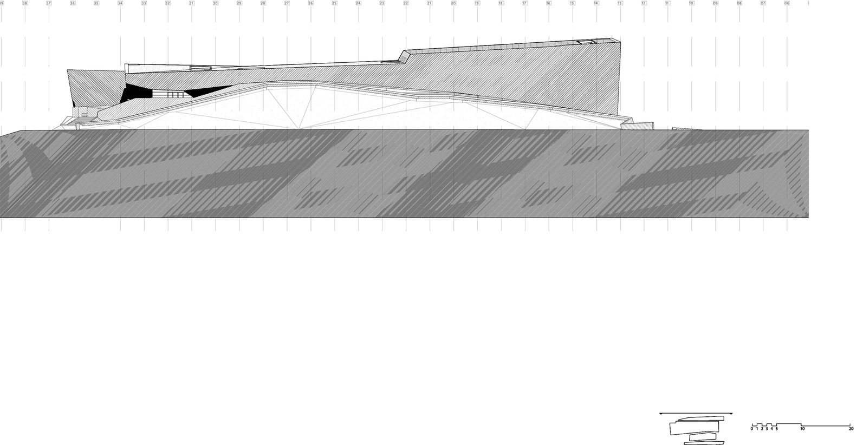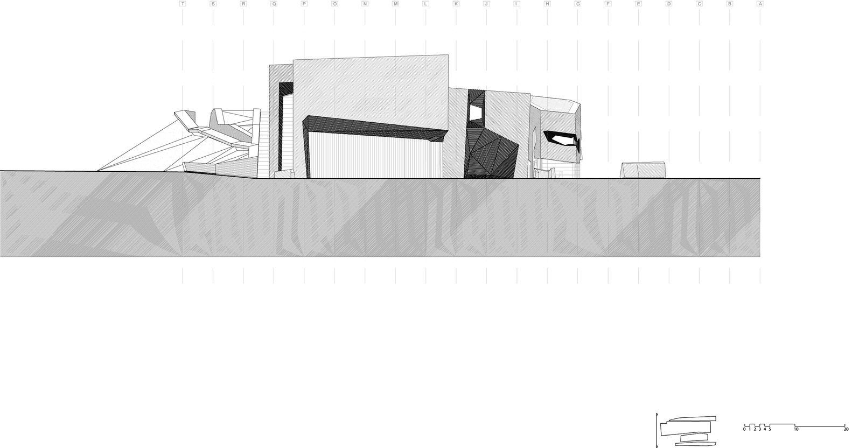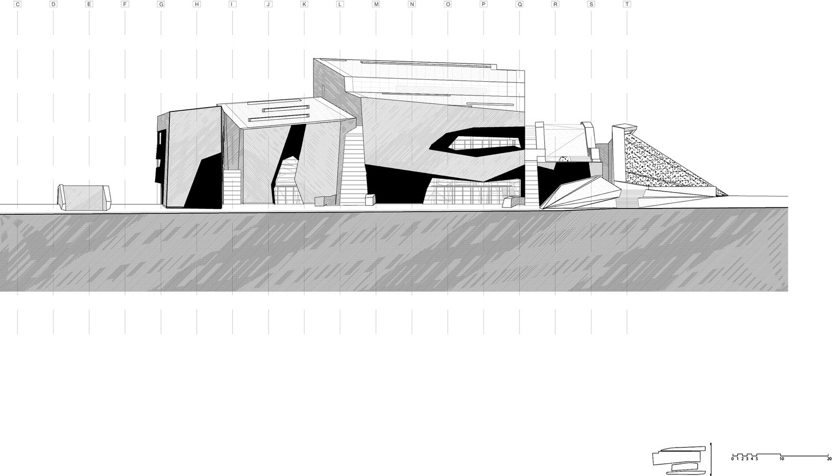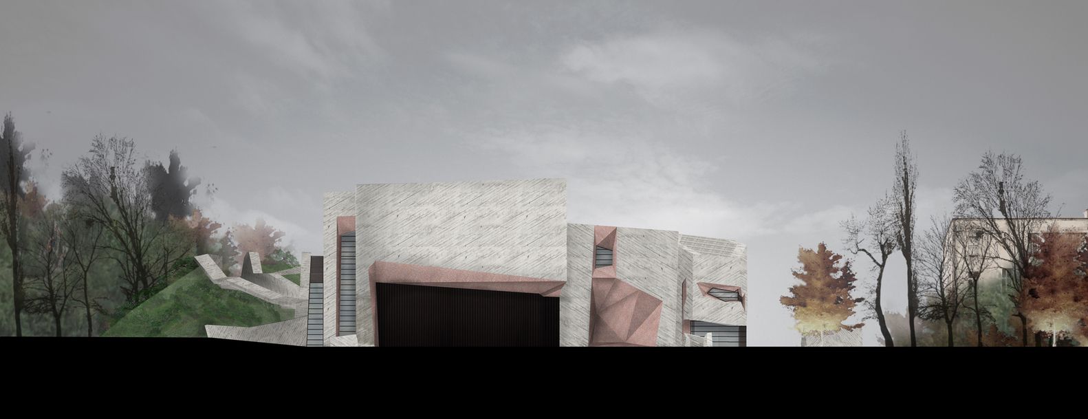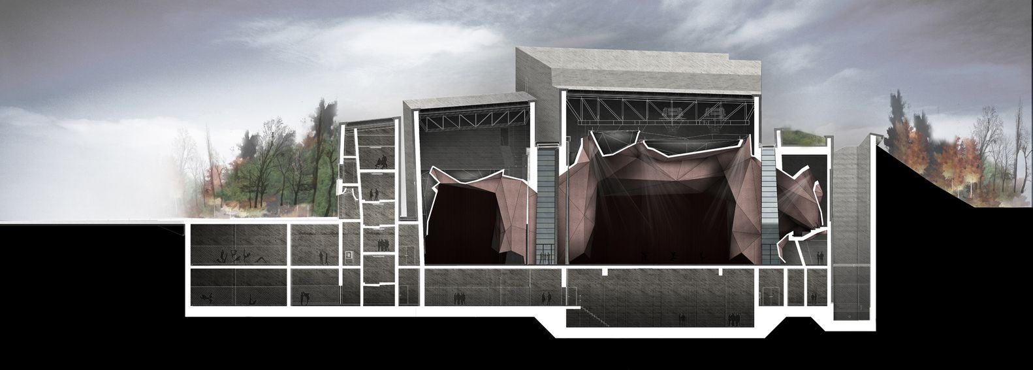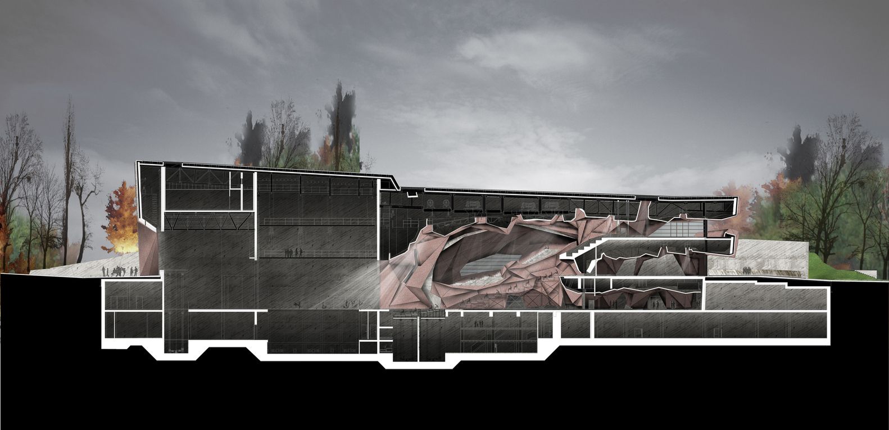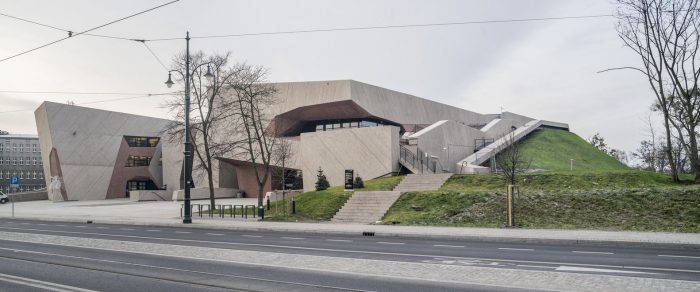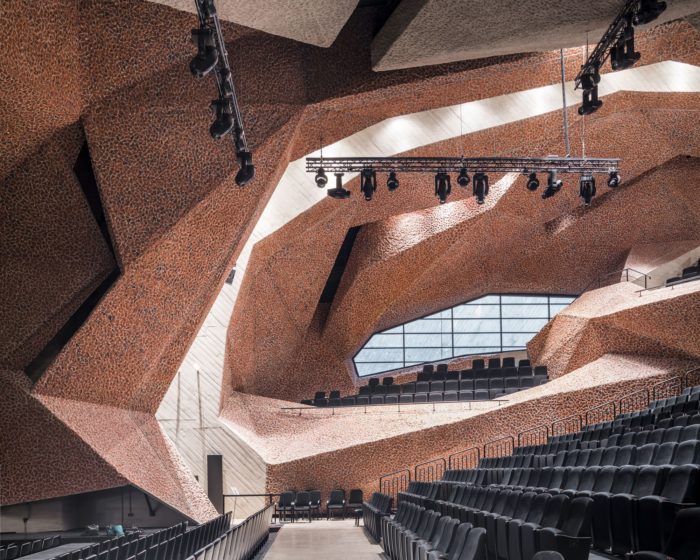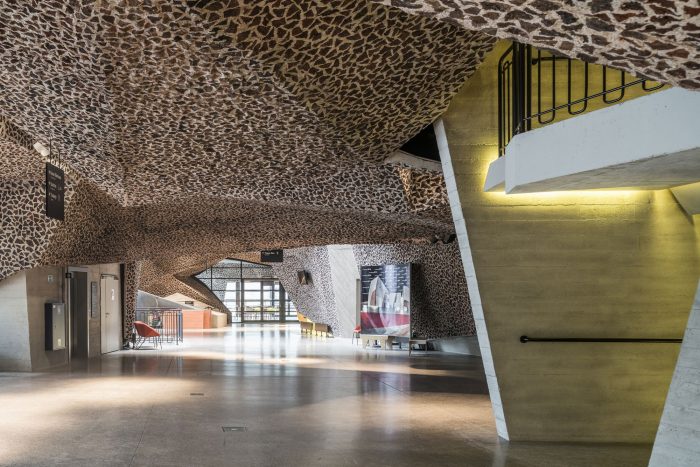The Jordanék Music Hall in Torún
Tenerife-based architectural practice Menis Architectos have designed the newly executed Jordanék Music Hall in Torún, Poland. The studio won the contest organized by the local municipality, which wanted a construction, fitting well into the natural and cultural landscape. The project was commissioned as a part of the refurbishment of the UNESCO protected historical town in its competition for The European Capital of Culture 2016.
In terms of materials, the plan is based on a dialogue between red and white with the two inner halls being constructed out of brick. This is reminiscent of the facades of the old town, famous for the stunning tile-colors of the main buildings and architectural climaxes such as the Gothic revival church of Saint Catherine of Alexandria. Dazzling white concrete cladding envelops the exterior, being breached by sudden crevices that should open a view to the inside. This concept was inspired by a dish called Zurek, where a soup is served in a bowl of bread. This comes to represent also the fluid nature of the interior, held from the outside by a strict concrete building envelope. The chromatic dialectic of the colors white and red is seen as an intersection between medieval and contemporary styles. While accomplishing the project, Fernando Menis invented a unique new technique, which he called picado – mixing concrete with crushed red brick. This way, the surfaces adopt a facetted, rock-like appearance and also provide a better acoustic environment.
While accomplishing the project, Fernando Menis invented a unique new technique, which he called picado – mixing concrete with crushed red brick. This way, the surfaces adopt a facetted, rock-like appearance and also provide a better acoustic environment.
The interior space of the Music Hall overcomes the Euclidean geometry with its amorphous curves and folds, resembling the inside of a cave. Light breaks through the ceiling and provides a mysterious ambience. The building consists of two halls that can be joined together in case of bigger performances. The capacity of the space is 4000 seats, offering flexibility and adaptability. The spot, where the building is located, is between the Torún’s old town and the new development area of the city. The nearby green area has provoked the architects to place a park on the one side of the plot. Panoramic scenery of the river, quoted as a second “miracle” of architecture and landscape in Poland, complements the general architectural concept. Also the height of the construction is carefully adapted to the natural landscape and held as low as possible. The project was granted first prize at the 2010 World Architectural Festival.
The spot, where the building is located, is between the Torún’s old town and the new development area of the city. The nearby green area has provoked the architects to place a park on the one side of the plot. Panoramic scenery of the river, quoted as a second “miracle” of architecture and landscape in Poland, complements the general architectural concept. Also the height of the construction is carefully adapted to the natural landscape and held as low as possible. The project was granted first prize at the 2010 World Architectural Festival.
By: Sabina Karleva
