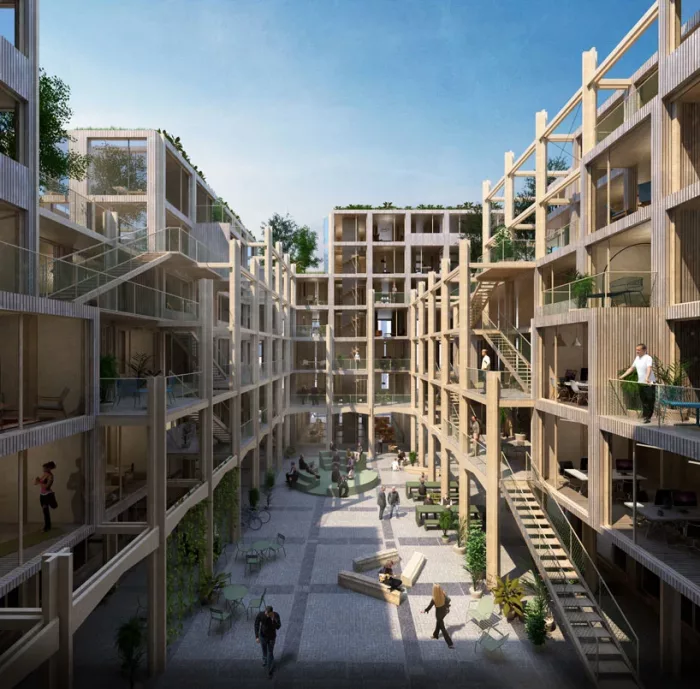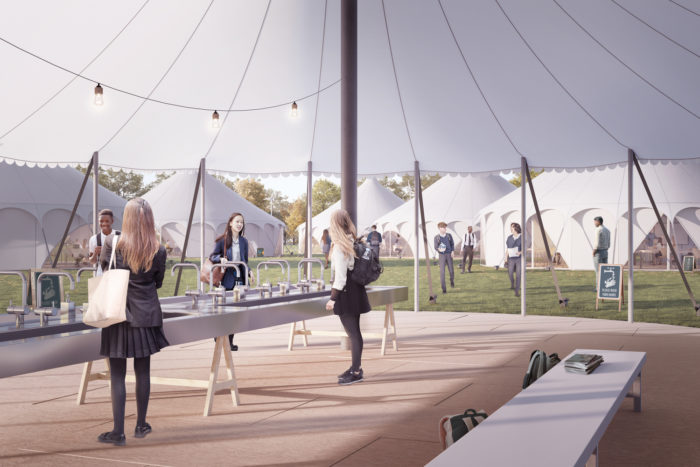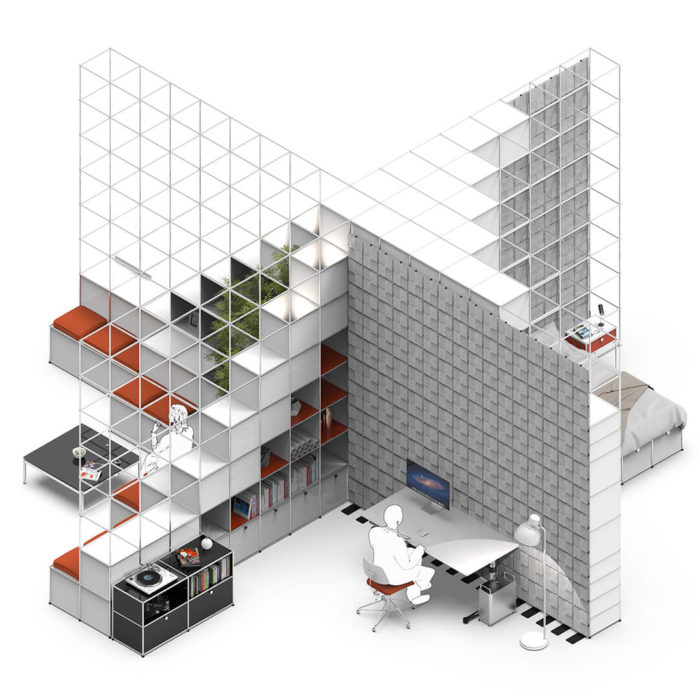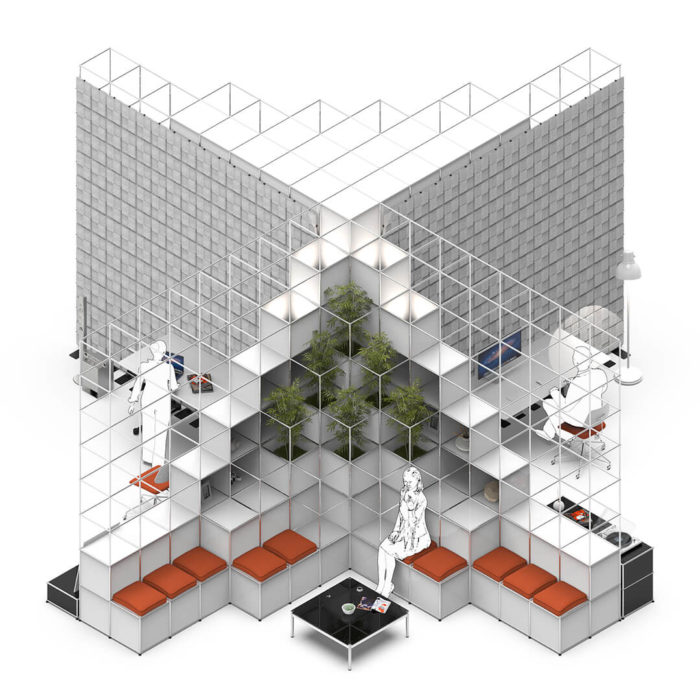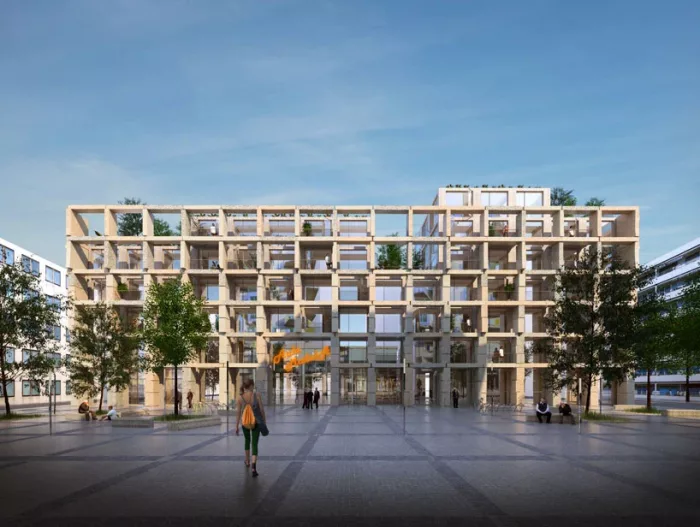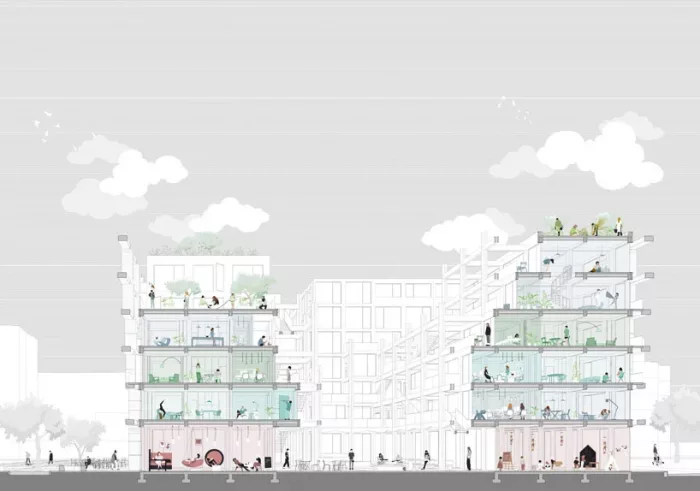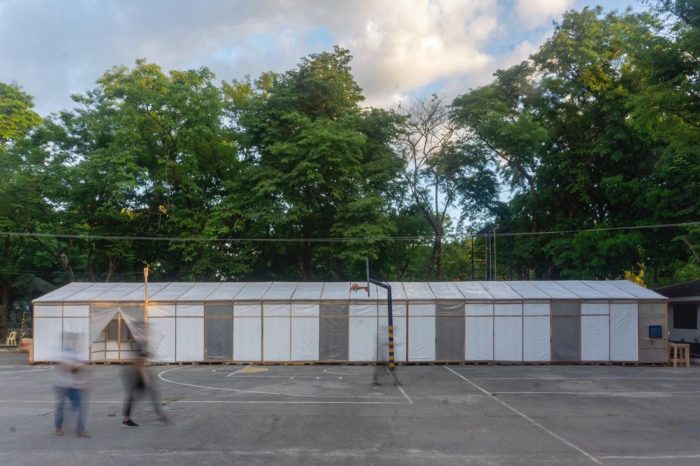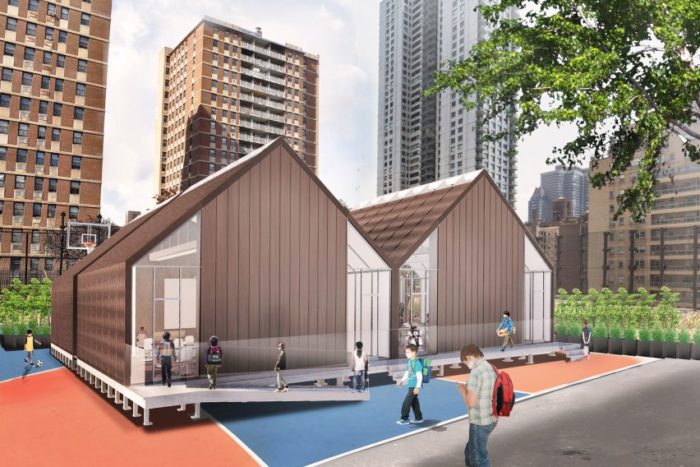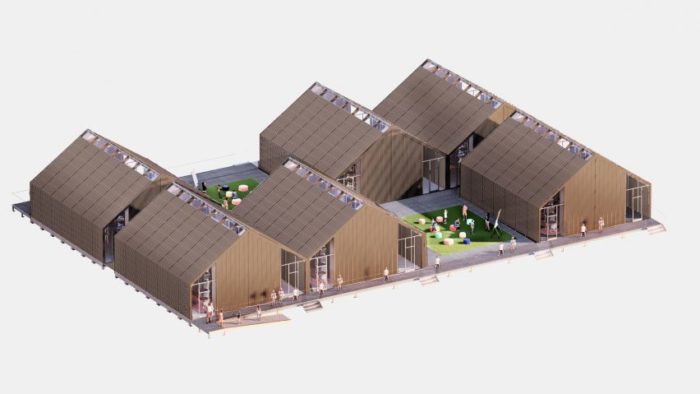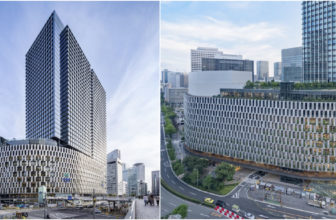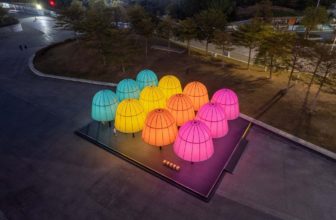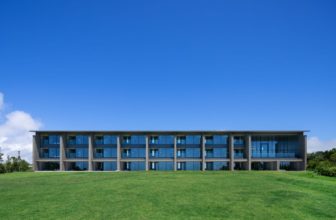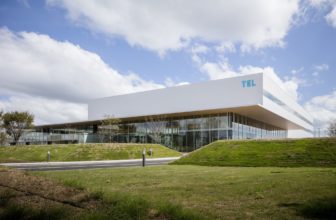During the time of crises, efficiency is what we need to mitigate the challenges. Natural disasters, wars, and pandemics have changed the face of architecture—the covid-19 pandemic we are living amidst now changed how we think in architecture studios and posed new questions that our field has to answer, whether to respond to emergencies or to improve the quality of life. Come on the top of the architectural approaches to build efficiently, are modular buildings.
Modular buildings, or sometimes referred to as prefabricated buildings, are buildings made of components prefabricated in factories and assembled on-site. The abstract idea of modularity and standardization is extremely efficient when our top priority is time—modular buildings are fast to install and usually easier to maintain.
Why are Modular Buildings popular?
Modular buildings gained their popularity as means to rapid construction after the Second World War to make up for the damaged and destroyed buildings. They were originally built as temporary buildings, however, some of these modular buildings continued operation even after they served their purpose.
What are the advantages of Modular Buildings?
-
Faster
Modular buildings can be manufactured and installed in a short period of time, which is more convenient for all stakeholders, even neighbors!
-
Economic
The whole life cycle of modular buildings is much more economic than conventional construction methods; mainly because of waste reduction and supply chain management.
-
More Sustainable
They are economic, they reduce waste, and they respond to human needs in times of crises—modular buildings are sustainable.
-
Safer
Whether during the manufacturing phase or the installation phase, modular buildings are safe and reduces the risks of accidents.
-
Reusable
Modular buildings can be repurposed or relocated because they are easy to deconstruct and reassemble.
How are Modular Buildings Mitigating the Covid-19 Crisis?
Perhaps back in the day, modular buildings were not considered more than crises mitigation architecture, however, in our modern-day, architects and professionals in the construction field regained interest in modular construction because of its advantages. The “regaining interest” process was going slow until the Covid-19 pandemic sped things up.
With the numbers of Covid-19 cases increasing insanely, more hospitals and quarantines need to be built—and fast! On the other hand, most of the buildings we inhabit and use proved inefficient and actually contributed to the spread of the coronavirus because of the low air quality and no-well-designed spaces. Hence, architects need to rethink spaces and, on short notice, come up with a higher quality architecture that responds to the present challenges.
With the engineering technology developing, proposing new methods including BIM and digital fabrication, modular buildings can be even more handy utilizing these innovations, increasing their efficiency and functionality to serve all types of buildings—from large-scale hospitals and office spaces to small-scale outdoor classes or dining booths.
Modular Buildings during Covid-19 times – Examples
-
Manorfield School | Curl la Tourelle Head Architects
London-based studio Curl la Tourelle Head Architecture was inspired by the concept of outdoor learning at schools in Denmark to design propose socially distanced tents to house educational activities for a primary school in London with the aim of presenting a safe environment for the students during the pandemic.
The proposal, according to the architects, “addresses the most pressing issue that many schools are now facing across the UK – which is maintaining social distancing as pupils return to their classrooms”
-
Co-Cross | Middle East Architecture Network
Modular buildings can integrate modularity in interior design as well—at the beginning of the pandemic and two weeks before the lockdown, Dubai firm Middle East Architecture Network (MEAN) won a design competition called “Live-Work” held by Swiss furniture company USM that challenged designers to develop ‘new, creative ways to respond to current lifestyle trends and the future of work’. MEAN’s Co-Cross is based on a modular, cross-shaped unit and resembles a machine for working and living.
“The idea is that Co-Cross can be set up in any empty space and transform it into a functional live-work set-up.”
-
Aula Modula | BELEM Studio
Influenced by the Covid-19 pandemic and how it posed new challenges to the architecture field, studio BELEM rethinks traditional housing models to be in line with the post-covid architecture needs. Aula Modula aims to embrace spaces for working from home, reduce pollution in cities, and allows its inhabitants to be closer to nature.
The architects saw potential in modular buildings to free themselves from the standards and codes of traditional housing and integrate all types of functions and activities into one space and accommodate societal changes.
-
Emergency Quarantine Facility | WTA Architecture and Design Studio
The versatility and flexibility of modular buildings are clear in this example where WTA architecture and design studio repurposed their proposal for a pavilion for paper production into a 6m x 26m rectilinear facility to function as a quarantine for Covid-19 cases. The temporary structures, aiming to augment the capacity of hospitals, are built with wood and enveloped in plastic, facilitating the addition of more modules. In fact, they can be replicated anywhere throughout the country.
-
School/House | SOM
American architecture studio SOM designed a high-ceiling modular classroom, where air circulation is well studied to prevent the spread of the Coronavirus, to serve the schools that need temporary accommodation. The designers aimed to make School/House respond to the current needs of the society and furthermore be an alternative to the conventional school buildings.
“We designed School/House to address two key issues: an urgent need for temporary additional educational space as a response to the current pandemic, and to improve upon existing options for temporary classrooms, creating a temporary space that is truly intended for teaching and learning,” said Jon Cicconi, an associate director at SOM.


