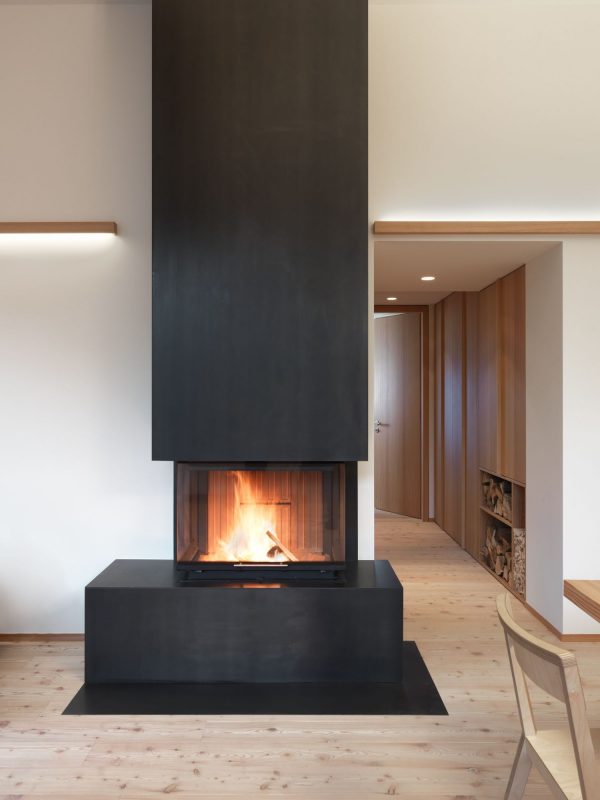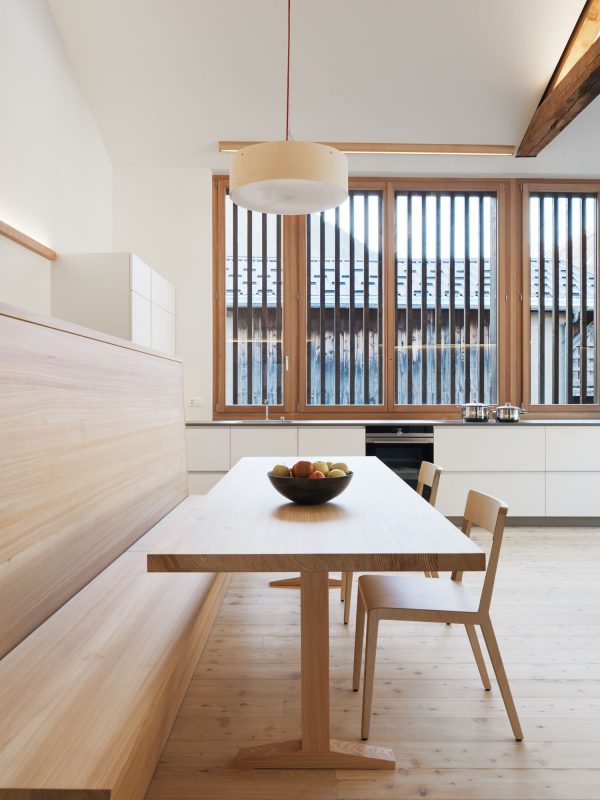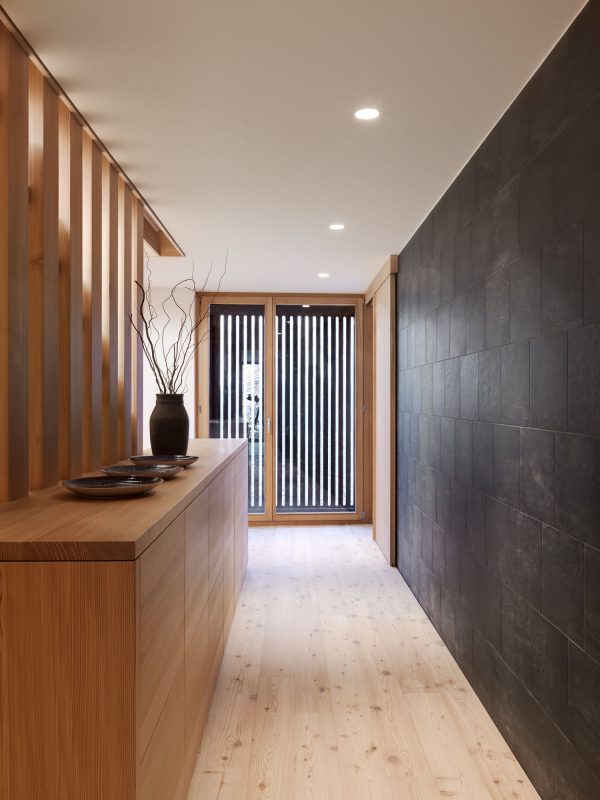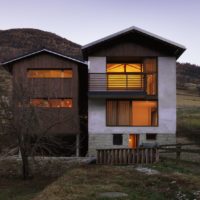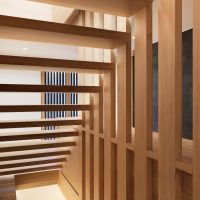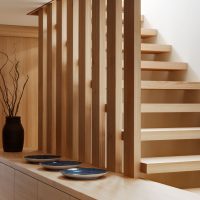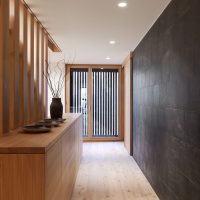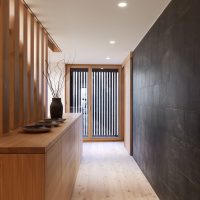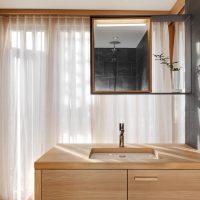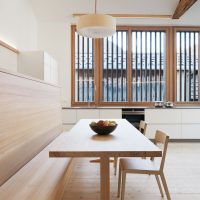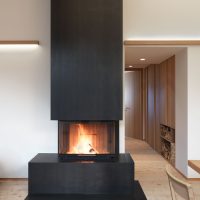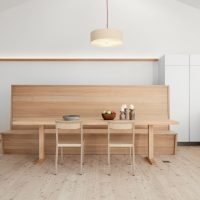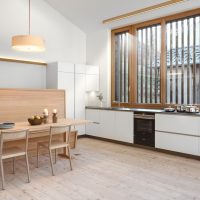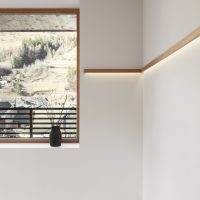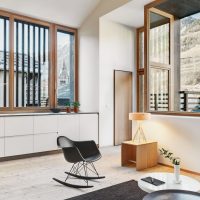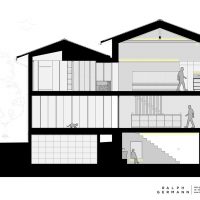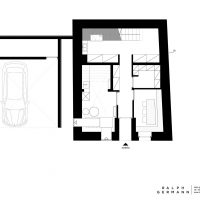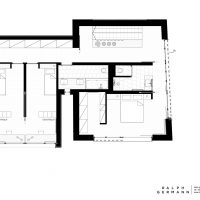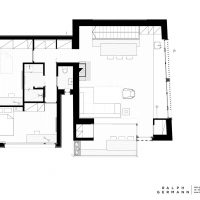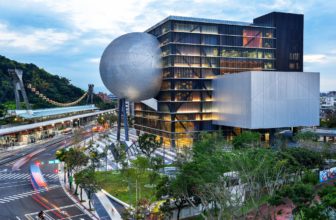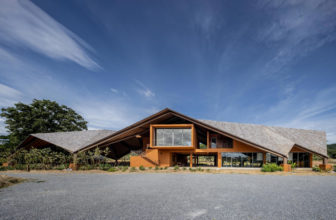Designed by Ralph Germann Architectes, House EKC was realized for a family of 5 (a couple with 3 children) living in the village of Orsières. The old barn (circa 1920) was originally used by peasants to store hay in the upper volume while the lower part, built out of stone, served as a stable for goats or sheep. The size of the barn was not enough to accommodate the family of five. The solution Ralph Germann proposed was to add a contemporary wooden annex to the barn connected by a gangway on two levels.
The barn has been completely emptied to rebuild a reinforced concrete structure (walls and slabs) in order to meet the seismic requirements of the region. An interior thermal insulation has been made as not to alter the exterior appearance of the barn so that it could keep its “vernacular” aesthetics. The insertion of large windows into the masonry respected “the principle of origin”. The glass simply took the place where wood has originally been and supplies light and passive heat. A balcony-loggia made out of concrete and wood took the place of the old balcony which was used to sun-dry the hay. The heat production system is an air-water heat pump and hot water is produced by solar thermal panels.
The choice of materials that were used for the interior are: For the floors oiled-brushed larch, the walls and ceilings are plaster with mineral paint “white RAL 9010”, the main staircase and the furniture are made of solid larch wood, the kitchen white laminate with worktop “Dekton gray concrete”, the chimney in black crude steel and the bathrooms in black slate.
The wooden furniture (tables, bench, cupboards, …) has been designed by Ralph Germann architectes in order to achieve a coherent overall design of the project. The reason that larch and spruce wood was used, apart from their aesthetic qualities, is that they are from the region (Val Ferret).
The principal element, the backbone of the House EKC, is the solid larch staircase that allows light and sound to travel from one floor to the other. The staircase is linked to a high back bench in the dining area, which at the same time serves as a guardrail. The lighting has been designed using simple larch wooden bars and dimmable LEDs to achieve indirect lighting.
Project Info:
Architects: Ralph Germann architectes
Location: Val Ferret, 1944 Orsières, Switzerland
Area: 200 m2
Project Year: 2016
Photographs: Lionel Henriod
Manufacturers: Vitra, Mineral paint, Pierinelli, Dekton, Wb form
Project Name: House EKC
- photography by © Lionel Henriod
- photography by © Lionel Henriod
- photography by © Lionel Henriod
- photography by © Lionel Henriod
- photography by © Lionel Henriod
- photography by © Lionel Henriod
- photography by © Lionel Henriod
- photography by © Lionel Henriod
- photography by © Lionel Henriod
- photography by © Lionel Henriod
- photography by © Lionel Henriod
- photography by © Lionel Henriod
- Section A-A
- First floor plan
- Second floor plan
- Third floor plan


