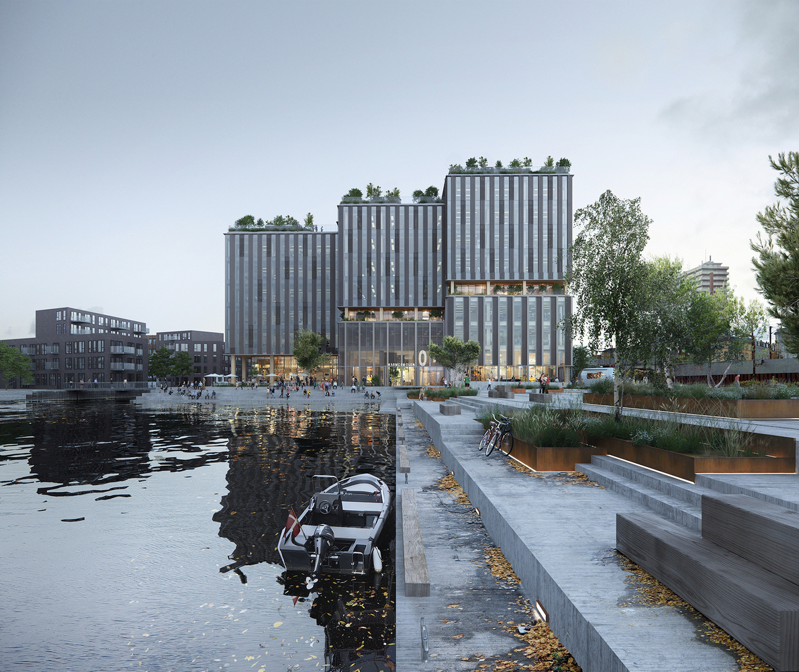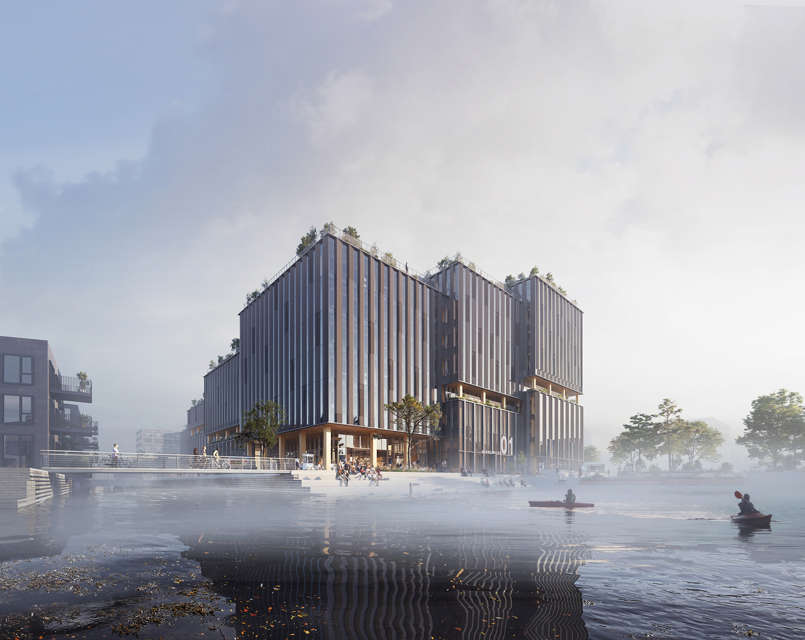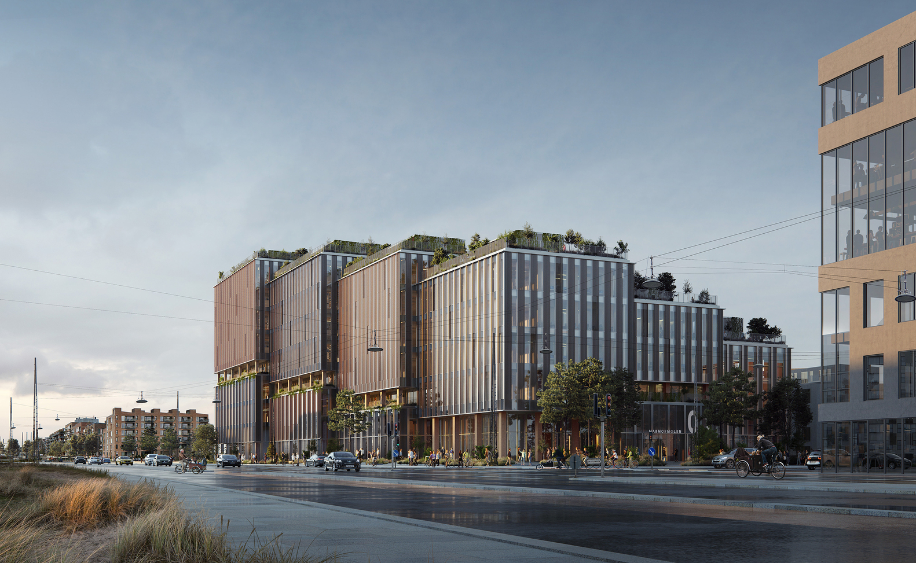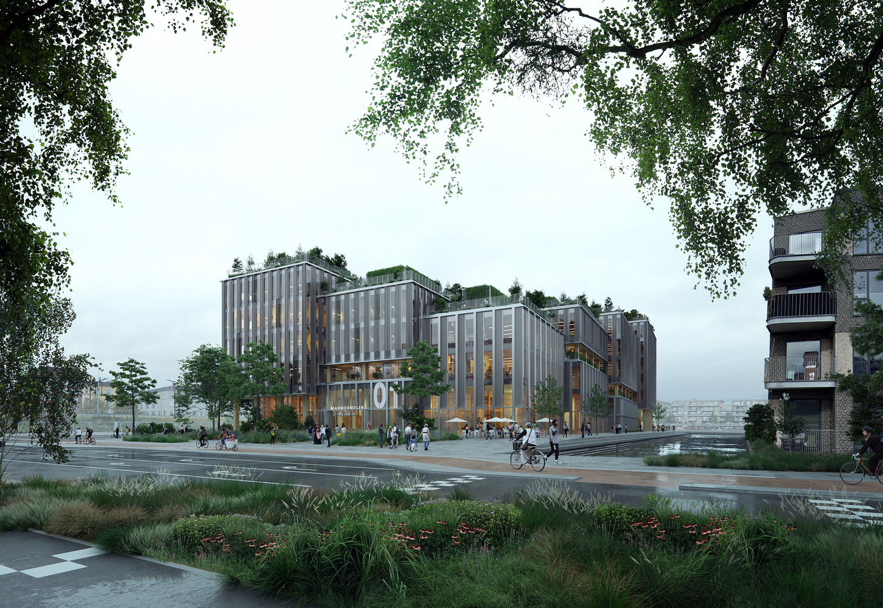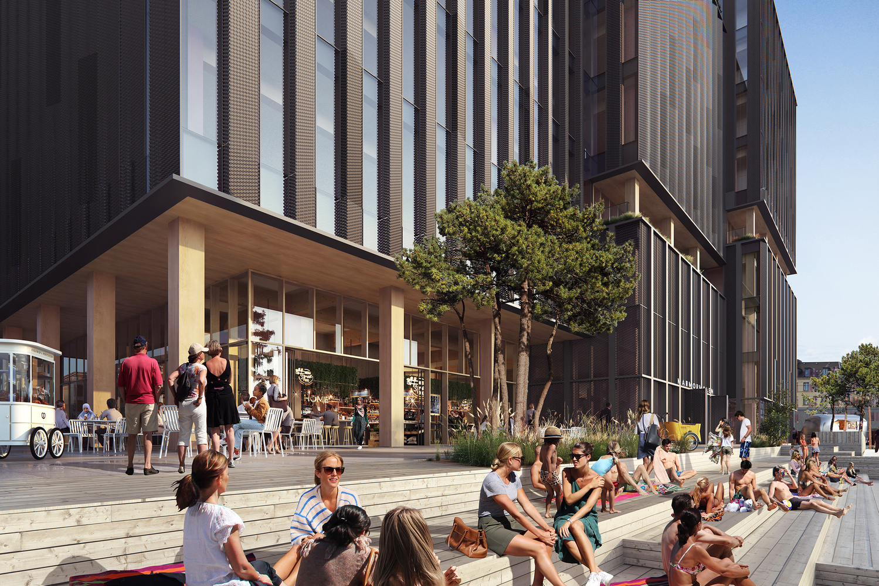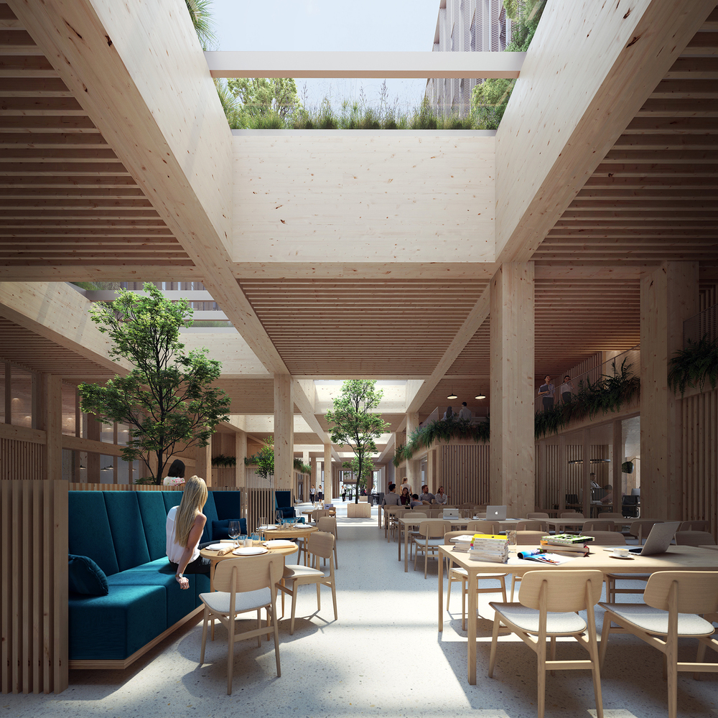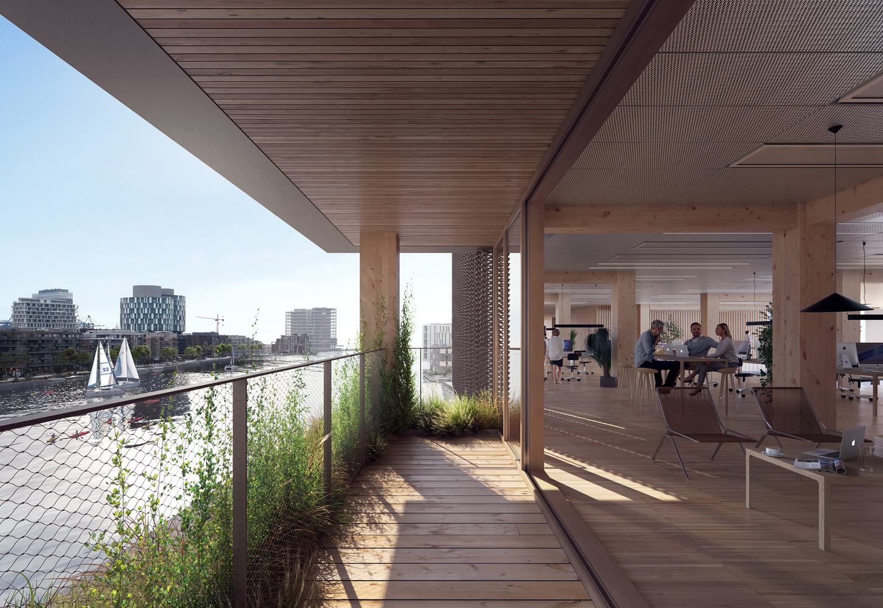Danish architectural firms Henning Larsen and Ramboll unveiled their design for “Marmormolen”; one of Denmark‘s largest timber buildings to be. The Copenhagen office building will feature office, retail, and commercial facilities on the Nordhavn waterfront, entertaining its inhabitants with a green plaza, rooftop gardens, promenades, and a waterfront park.
Henning Larsen Designs a Monumental Contemporary Wood Structure
Copenhagen has been home to sustainable approaches for the past years. Recently, the development of the Norhavn district grew some innovative approaches to urban planning, transforming the waterfront area into a “testing ground for prototypical concepts”, and introducing self-driven busses and buildings made of recycled materials. As part of this, Henning Larsen designed Marmormolen to be built entirely with timber. Thanks to wood that embodies carbon instead of emitting it, the 28,000 square meters, eight-stories commercial building will have a much less carbon footprint.
“Today, it is imperative that architecture challenges our usual notion of structures and materials. The construction industry is a major emitter of CO2, and we therefore also have great opportunities to make things better. We’re excited to be working with AP Pension on a project that puts sustainability and sustainable strategies such as the UN’s Sustainable Development Goals first.”
—Søren Øllgaard, Partner & Design Director at Henning Larsen
Henning Larsen‘s office building will revive an empty land in a perfect location—the project’s proximity to the waterfront while being within the city’s dynamic urban life will enhance its opportunity to succeed as an office and commercial tower. Marmormolen will be easily accessed from the surrounding restaurants, facilities, and public transportation hubs.
Moreover, the waterfront allows for green urban spaces on three out of four sides, along with a waterfront park. Henning Larsen respected the context of the tower with its design; the office building rises eight stories facing the busy street and train tracks while stepping down to only three stories facing the adjacent housing.
Breaking the monumental volume of the building will strengthen the tower’s envelope durability as a wooden structure and enhance its functionality, as well. Each building will have its own rooftop, featuring terraces and gardens with an array of biodiversity, beehives, butterfly hotels, and vegetable production for the canteen.
One of the defining features of Marmormolen is the openness of the ground floor and its connection with the public waterfront, featuring a vibrant marketplace. Henning Larsen and Ramboll’s project will break ground in early 2022 and is expected to be open to the public in 2024.
Timber has been a favored material in the last couple of years and it has been featured in several important projects and events. At COP26, the 2021 UN Climate Change Conference in Glasgow, Skidmore, Owings & Merrill (SOM) revealed its proposal for a prototype for high-rise buildings that can sequester carbon utilizing biomaterials like timber.
While at Expo 2020 Dubai, Canadian Pavilion at Expo 2020 Dubai Designed by Toronto-based practice Moriyama & Teshima Architects and construction company ElisDon, the Canadian Pavilion for Expo 2020 Dubai aims to bridge the two cultures by echoing Canada’s landscapes and incorporating Arabic architectural elements with its wooden lattice facade a reference to the traditional Mashrabiya.
Henning Larsen is an international studio for architecture, landscape, and urbanism. At the heart of our design philosophy is the play of light and nature. Their purpose is to bring joy to those who occupy their spaces by shaping the conditions for human interaction. They work at the nexus of creativity and experimentation, looking always to the lasting impact on communities and their environments.
Ramboll is a global engineering, architecture, and consultancy company founded in Denmark in 1945. Their 16,000 experts create sustainable solutions across Buildings, Transport, Water, Environment & Health, Architecture & Landscape, Energy, and Management Consulting.
