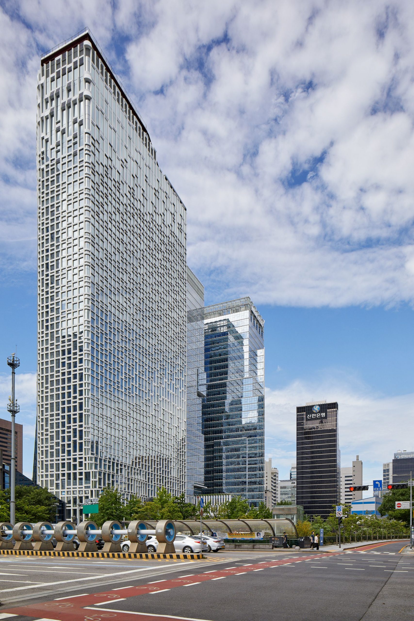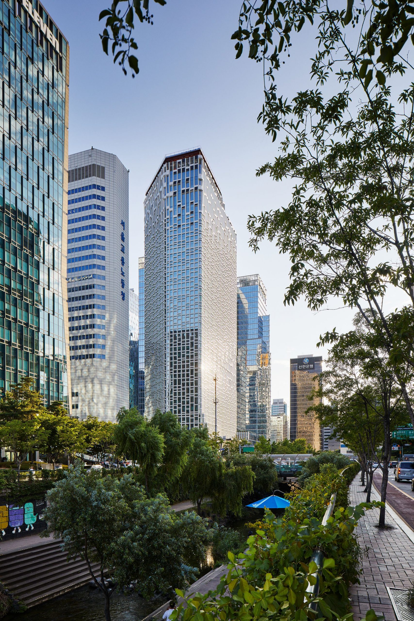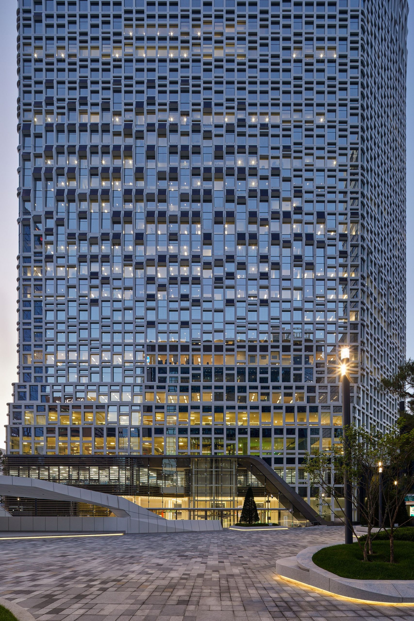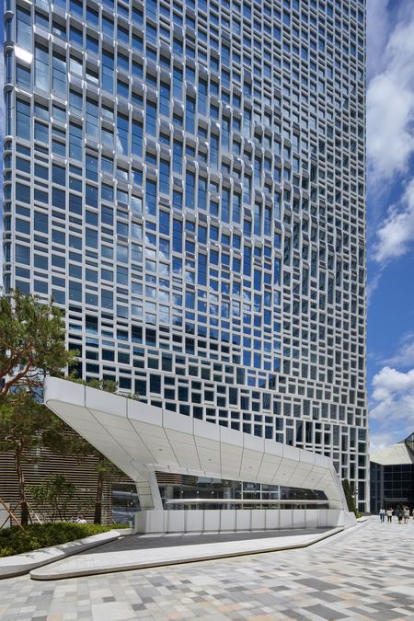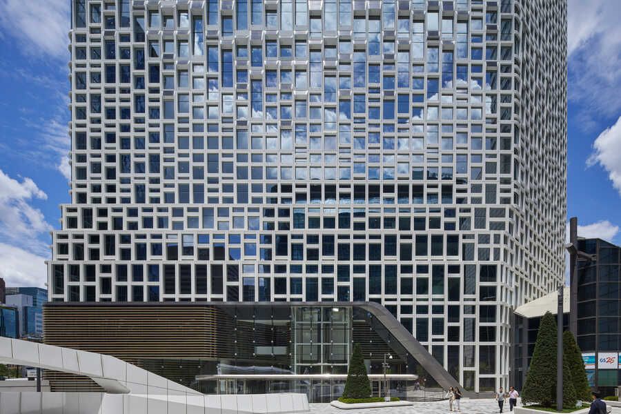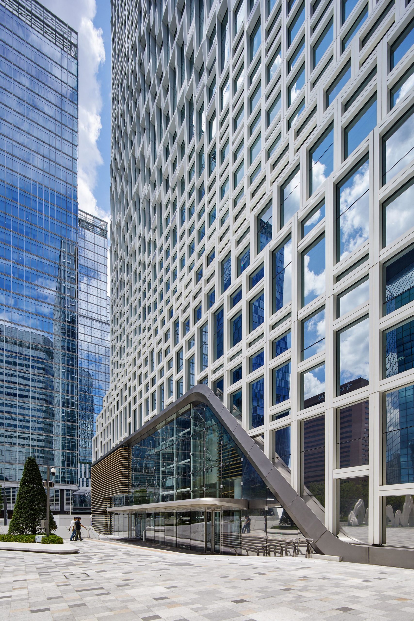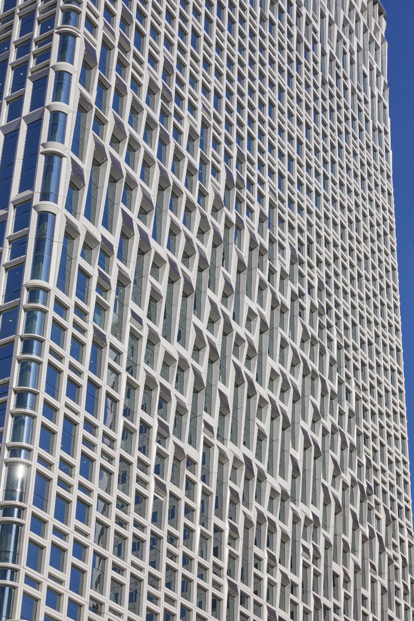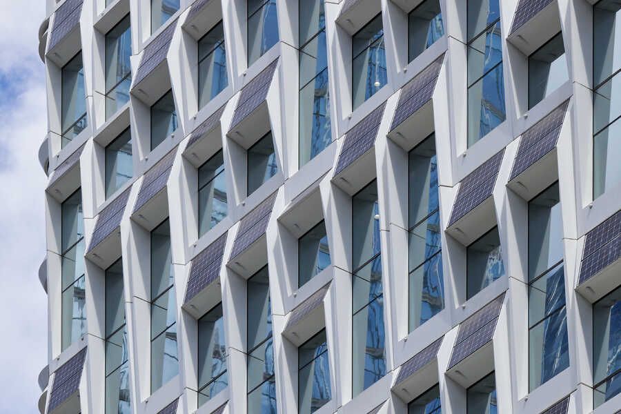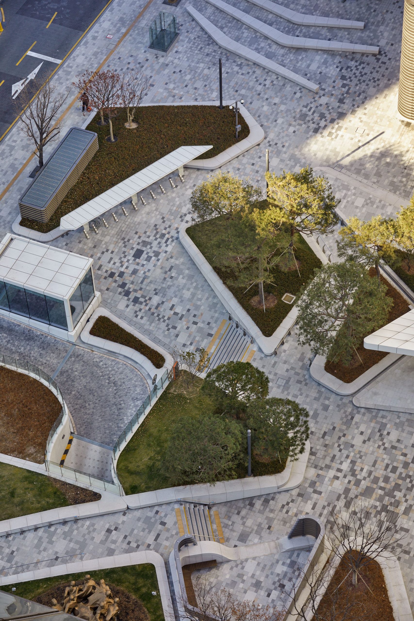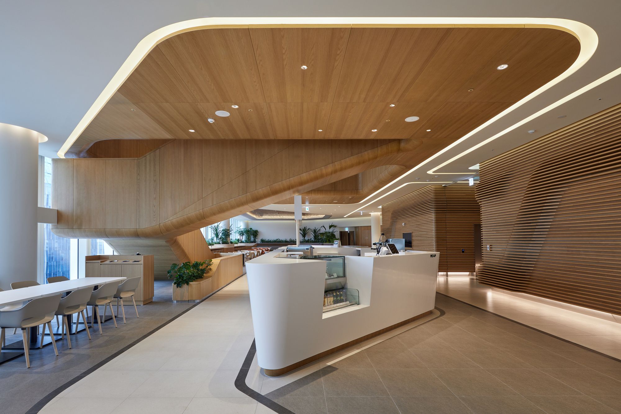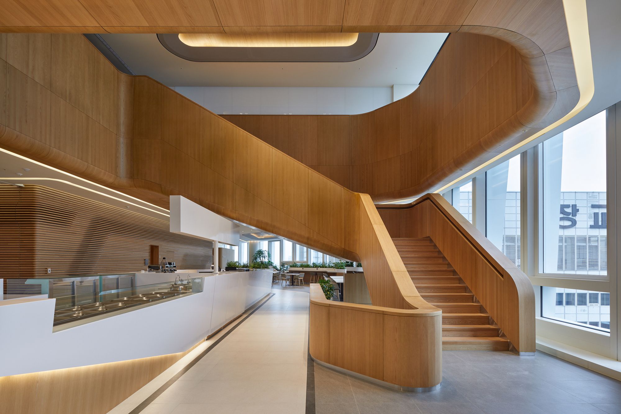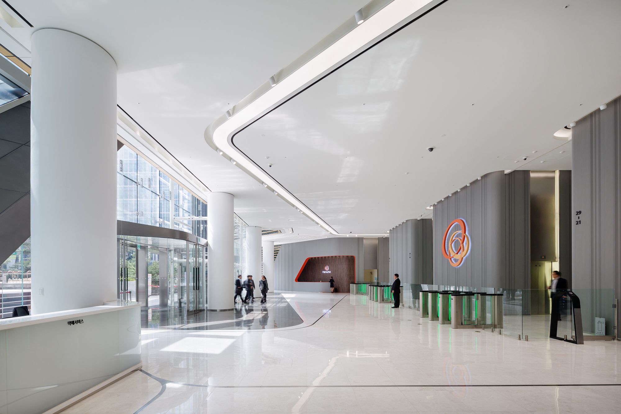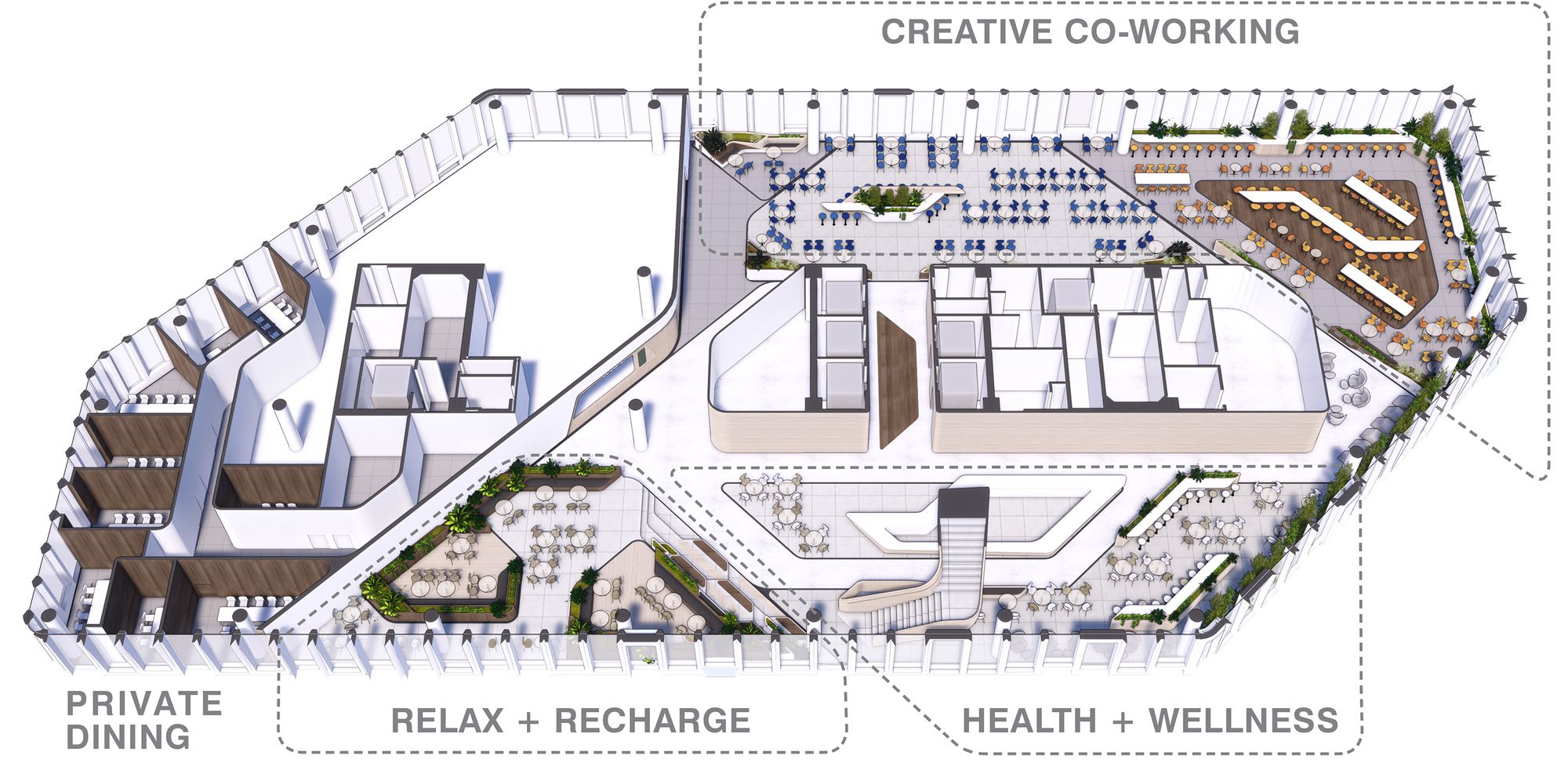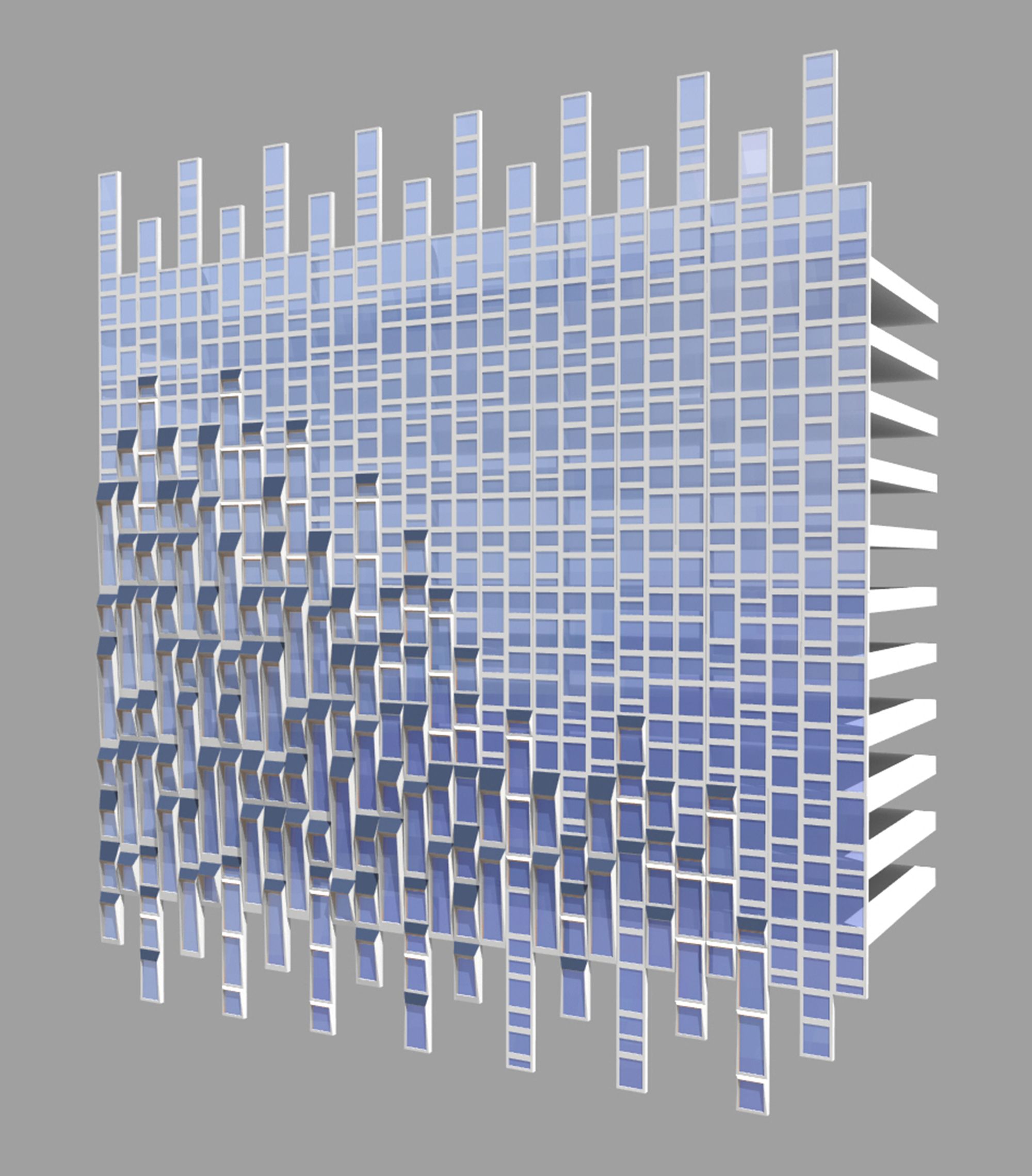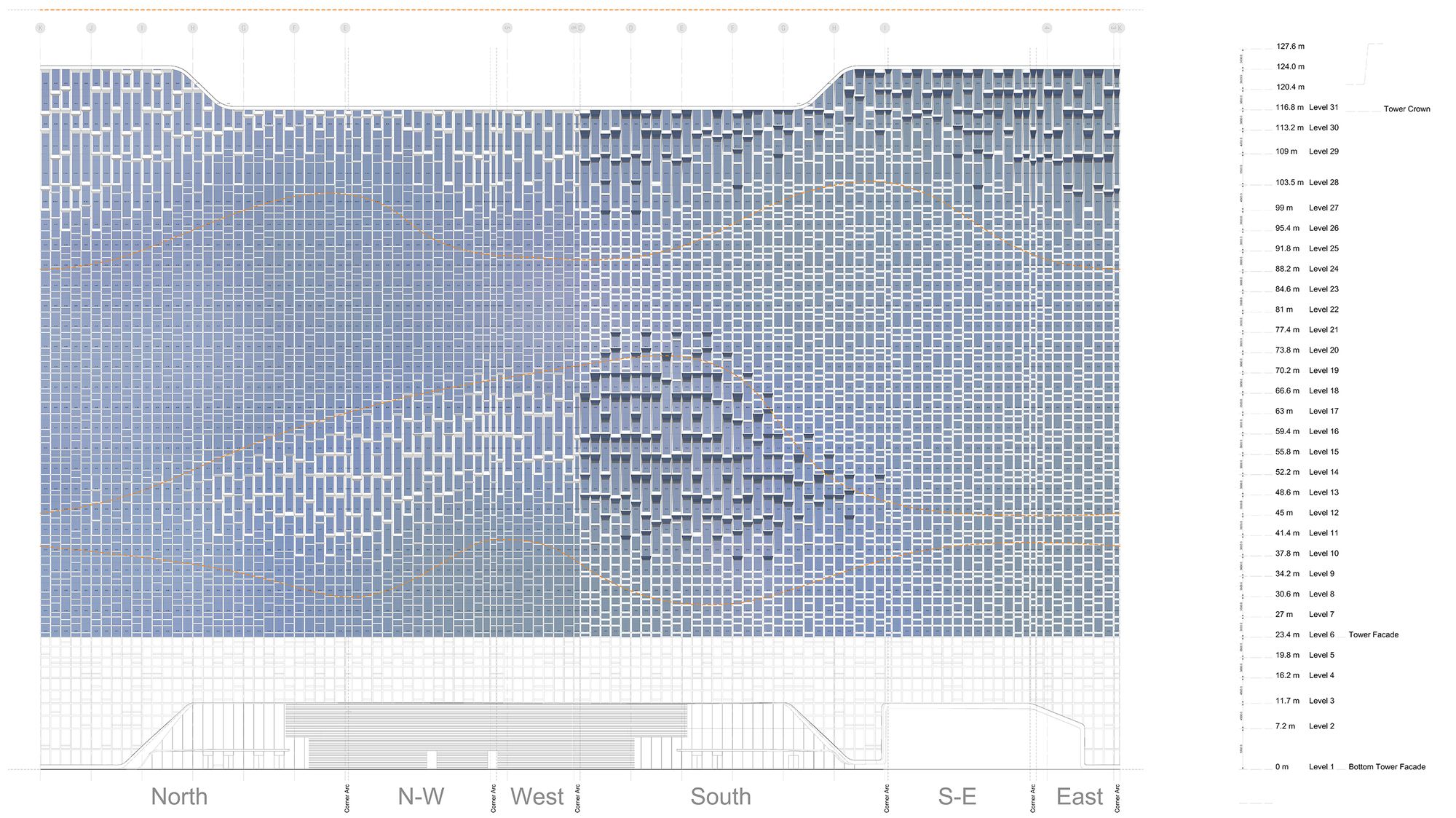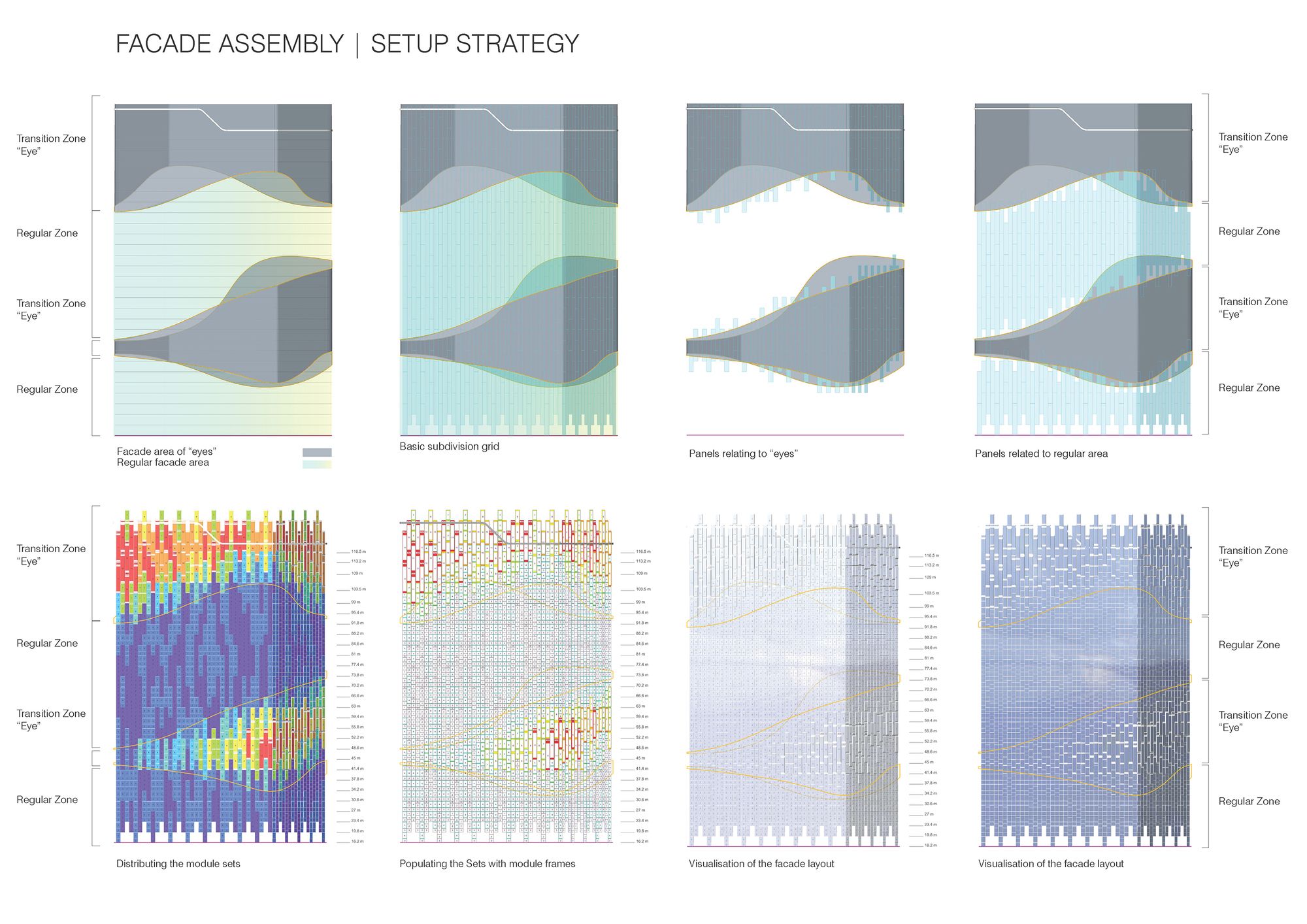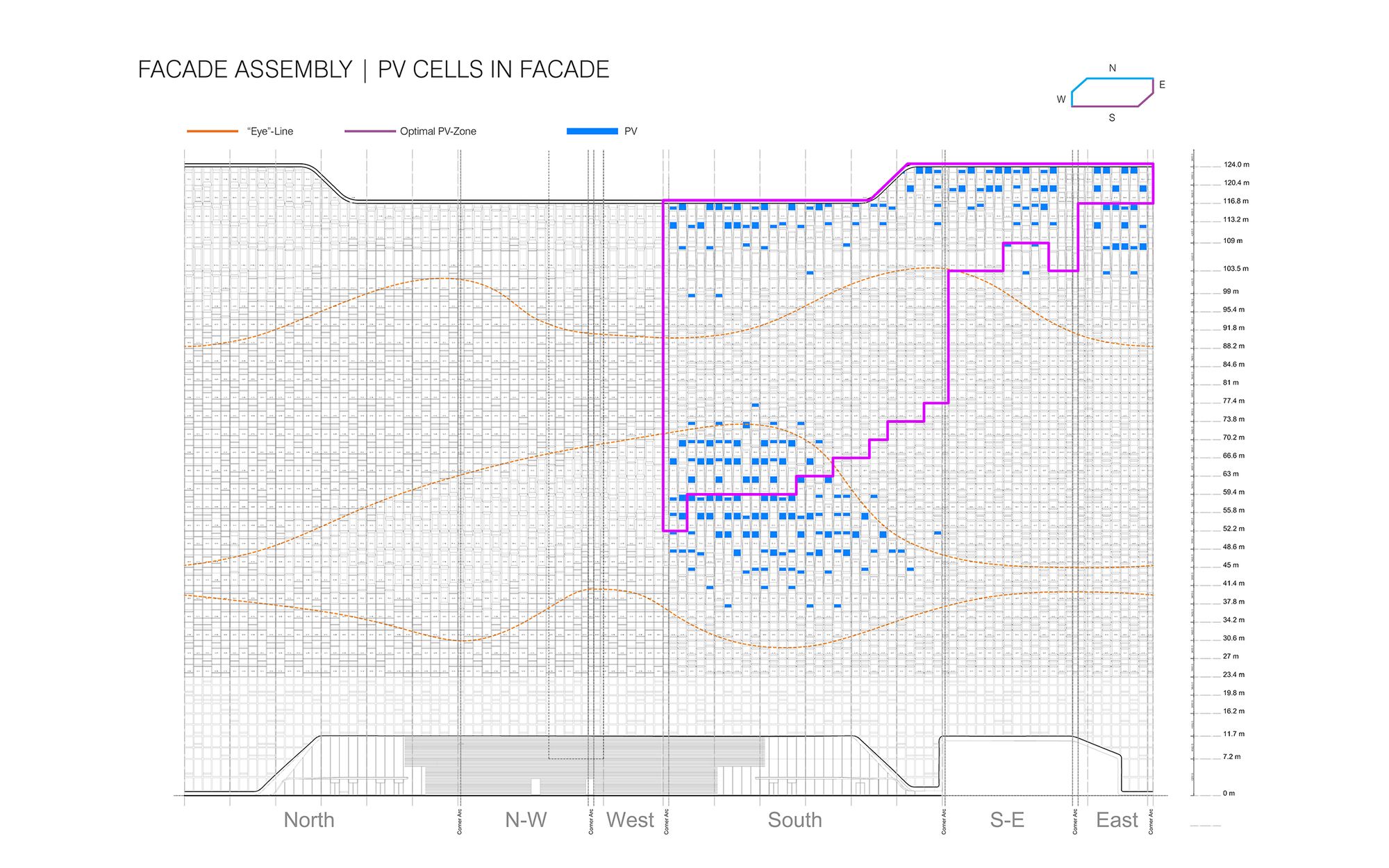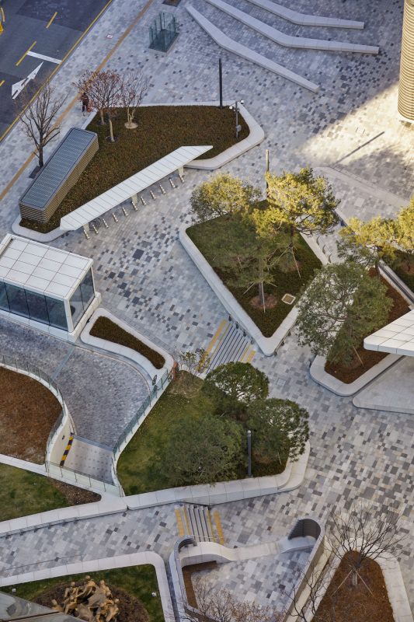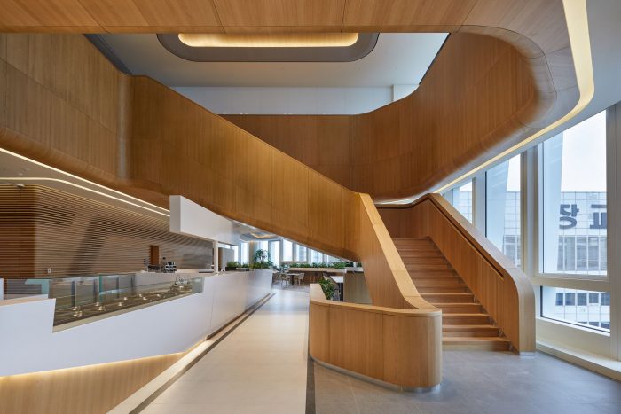The Hanwha headquarters building gets a facelift designed by UNStudio. The brief for the renovation wants a renovation and remodeling of the façade,the interior common spaces, the lobbies, auditoriums and executive areas as well as the exterior landscaping.
The response by the world-acclaimed studio was to use the façade as a central element in their proposal.As a result, a responsive façade was proposed that reflects key functional roles of the interior spaces. The old façade was made of horizontal bands of opaque paneling and single layers of dark glass. With the new façade, the studio used clear insulated glass and aluminium framing to allow for natural lighting and magnificient views. The overall geometry of the framing is dictated by the orientation of the sun in order to increase interior comfort.
Varying the panels of the framing, the architects are able to maximize comfort,sun light gain and energy consumption. For instance, the northern façade opens to welcome natural lighting while the southern façade is more opaque to allow for protection against heat load. Openings also vary in function of the desired views.
In order to make use of solar energy, the south façade opaque panels are dotted with PV cells . Lastly, the façade is animated with LED pixels which bring in an amount of dynamism. The landscaping is designed in such a way as to allow a dynamic flow from the lobbies to the exterior ,inviting visitors to experience the interiors.
