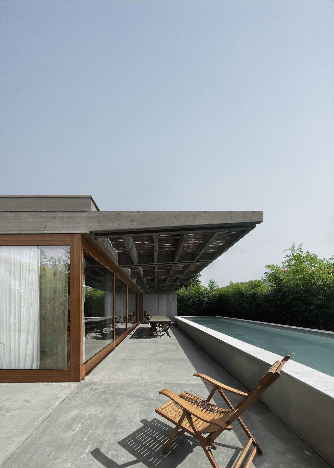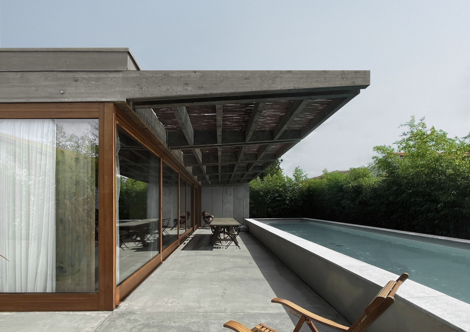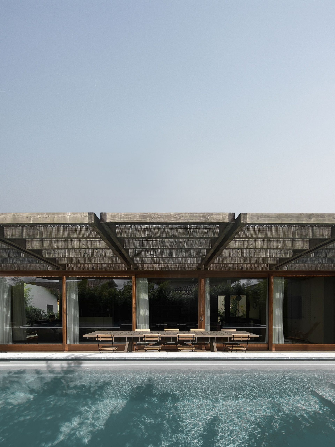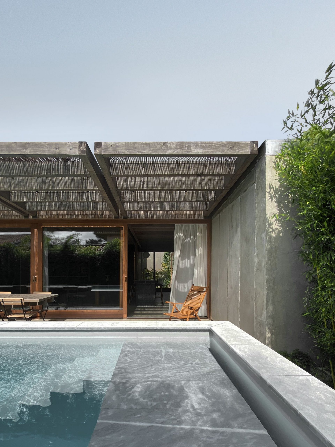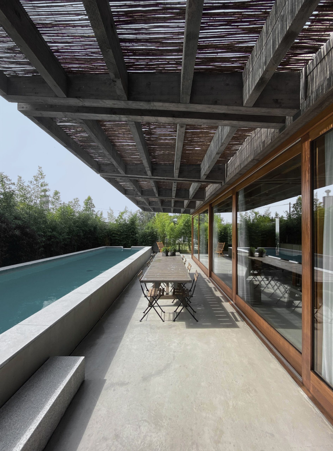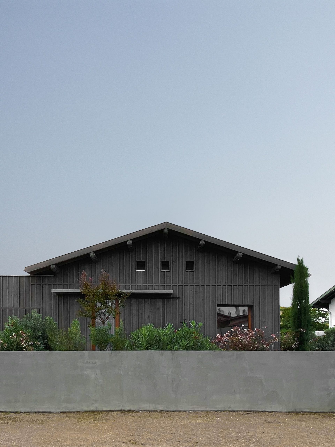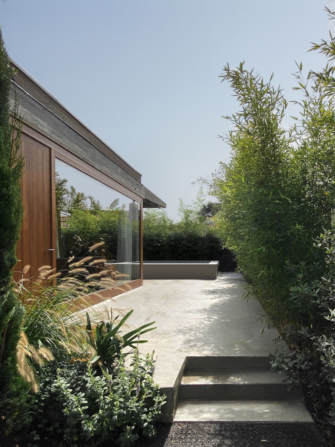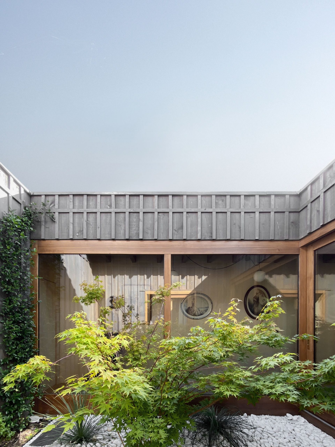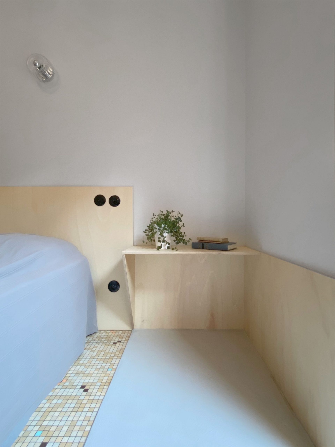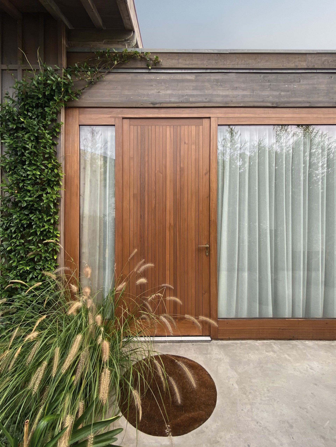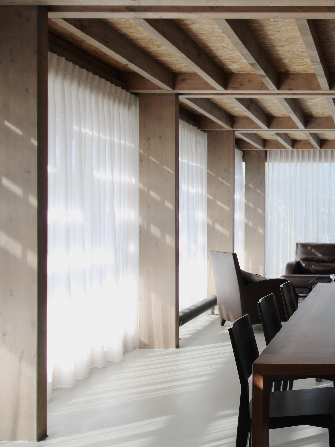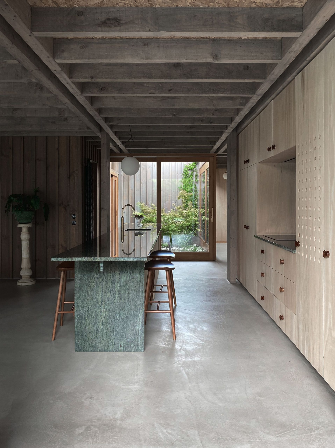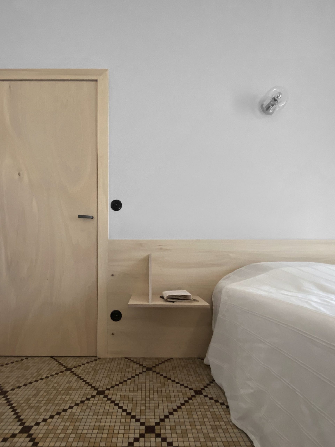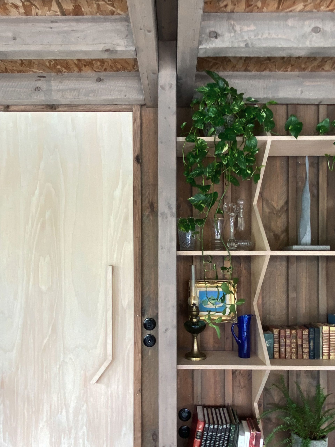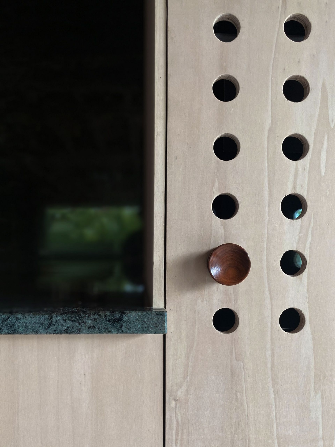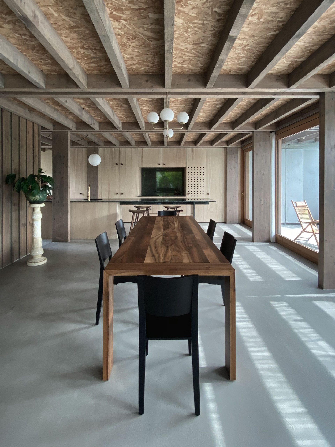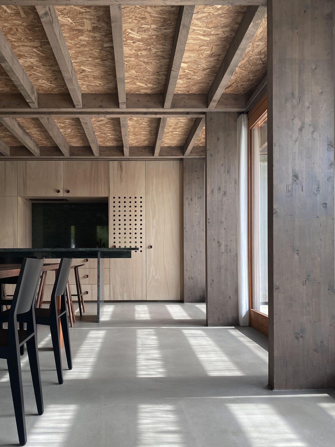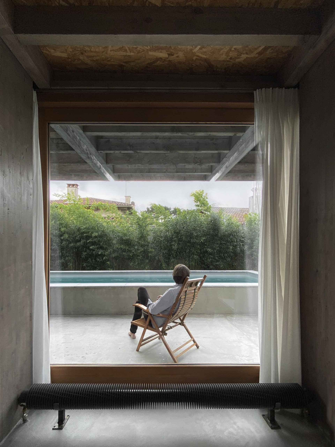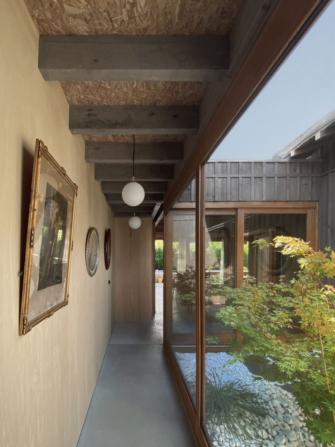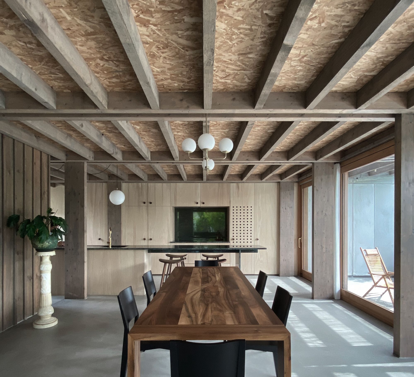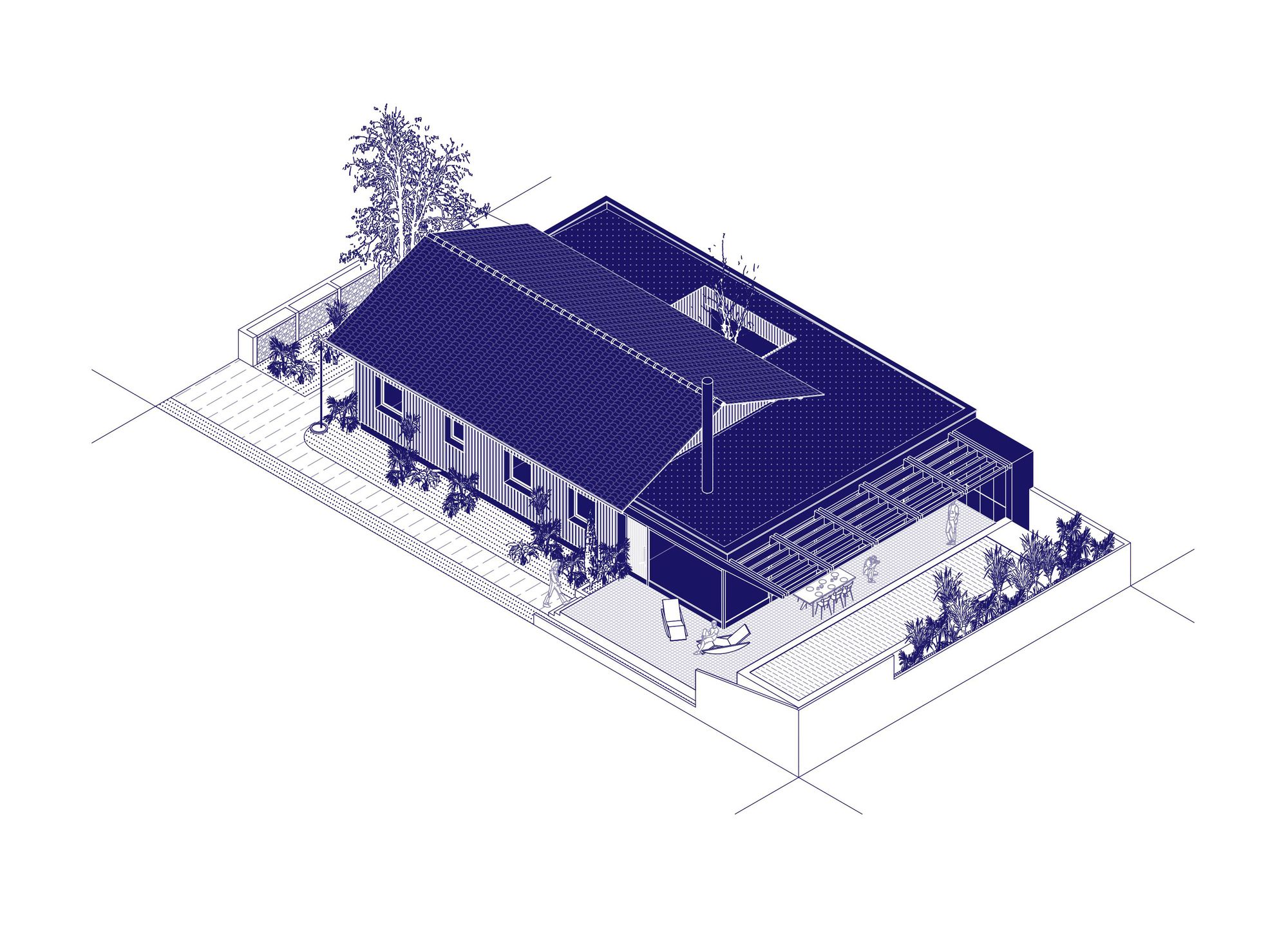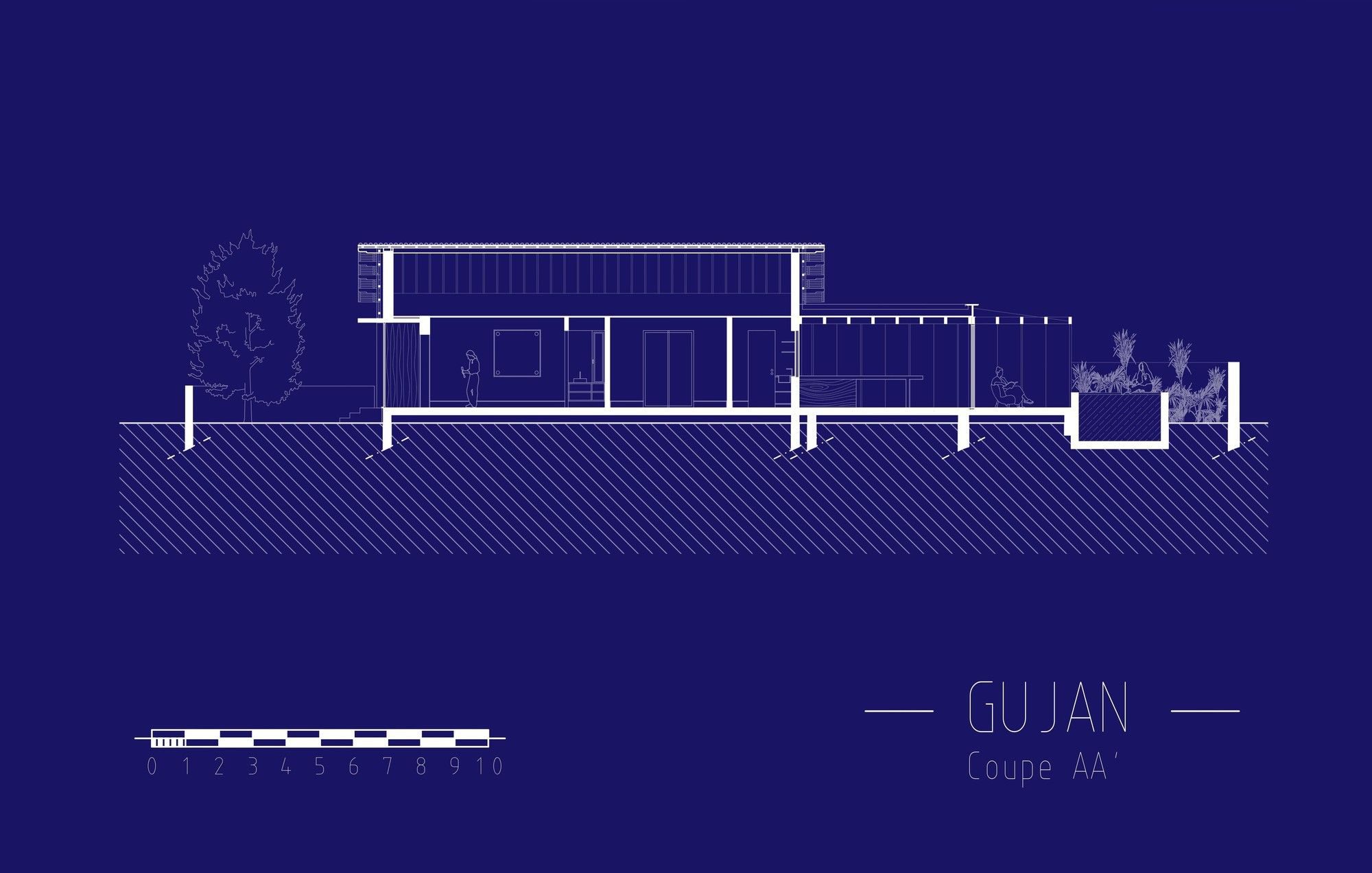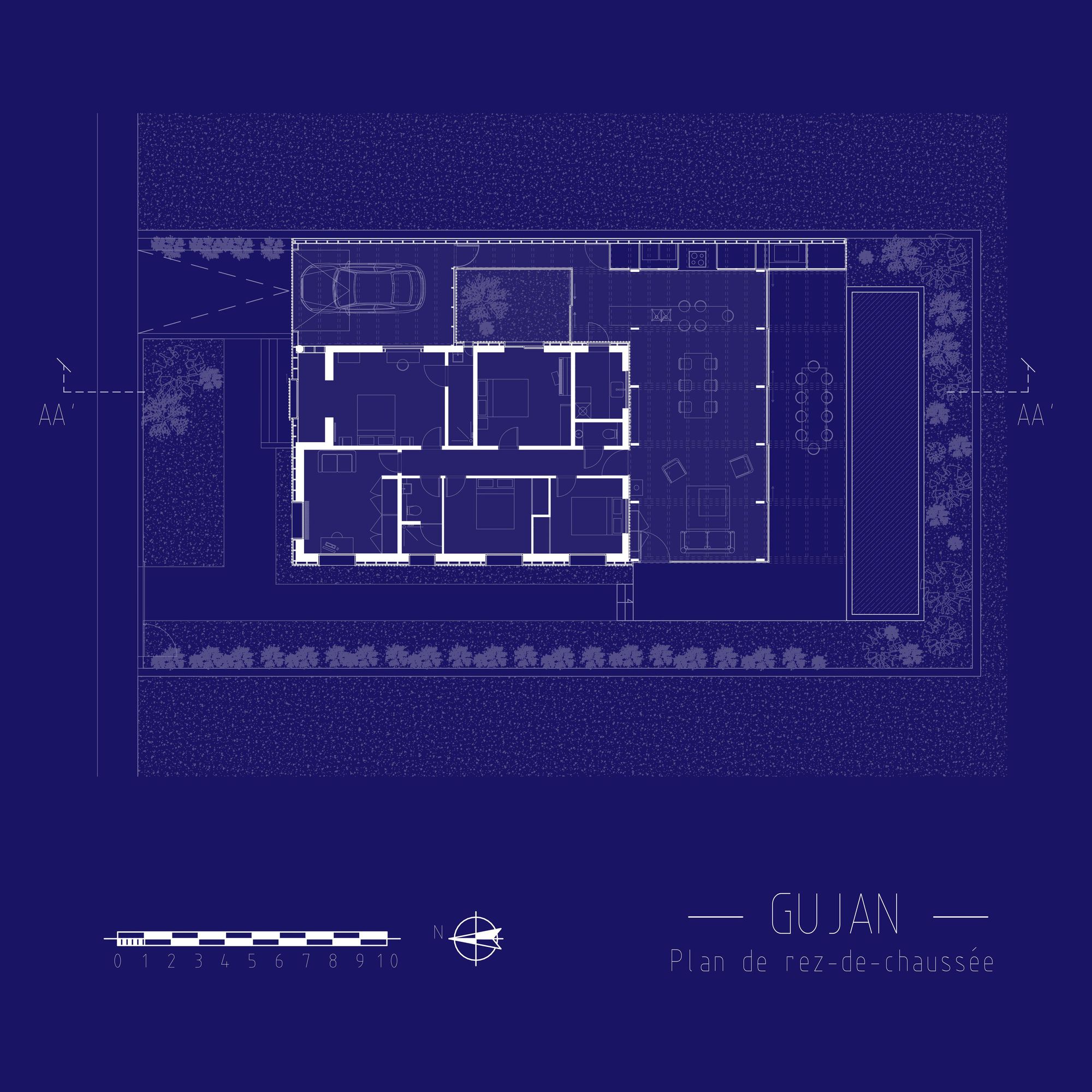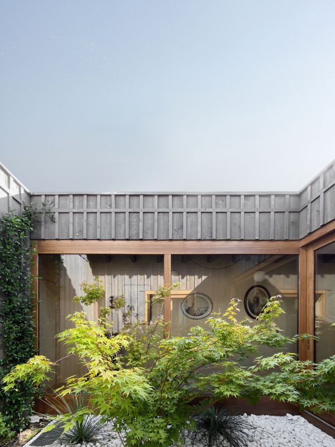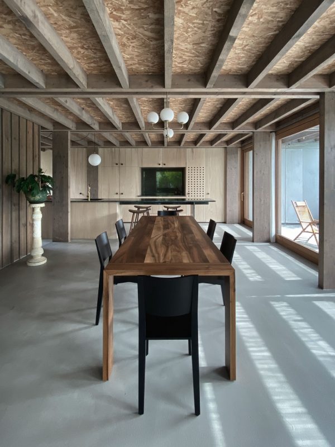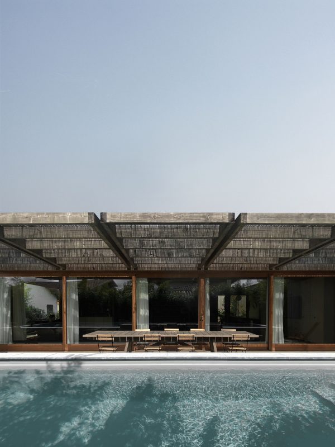Gujan House
The project is located in the Arcachon Basin, in the town of Gujan-Mestras in the South West of France. This is the extension of a 1970s pavilion on a very small plot of 495 m2.
The pavilion placed in its center occupied 70 m2. The project responds to the problems of densification of residential areas typical of the 1970s, where the fabric was very squared and the plots of small surface.
The challenge here was to “hide” the ex-tension as much as possible, leaving only the smallest possible built volume to be seen from the street. The extension built entirely in wood structure and cladding surrounds the existing house to accom-modate the living rooms.
The sleeping rooms are located in the existing construction. A swimming pool runs along the terrace to the south and closes the ground. The materials used are local, simple, raw and assembled in a traditional way.
Project Info:
Architects: daarchitectes
Location: Gujan-Mestras, France
Area: 200 m²
Project Year: 2020
Manufacturers: GRAPHISOFT, Granit
