International architecture practice Grimshaw, in partnership with Archipel Generalplanung AG and landscape architects LAND, has won the competition to design the masterplan University of Bern Muesmatt campus in Switzerland. Grimshaw’s winning design ranked first amount 26 other participants in the anonymous competition. Grimshaw’s masterplan was praised by the jury for its visual and physical connection with the campus’ urban context of Bern’s Unesco heritage old town.
Grimshaw Redefines the Campus as a Public Place
As part of a larger scheme to redevelop the university’s campus, the masterplan introduces new facilities to support the university and enhance the public spaces. These new facilities will also create an environment that works in dynamicity and harmony with the existing heritage buildings which date from the late 19th century to the mid-20th century and include buildings by the Swiss architect Otto Rudolf Salvisberg.
The backbone of Grimshaw’s masterplan is landscaped green axis; Gertrud-Woker-Strasse, the existing street that is redefined as a pedestrian avenue—the pedestrian route enhances the walkability’s rate of the campus and strengthens the inner connections, especially with the six-stories natural sciences building, another defining feature designed by the firm.
Moreover, a new neighborhood central square is established in front of the Art Nouveau Pauluskirche along Freiestrasse to the east, while a series of smaller-scale buildings with courtyards and green spaces, strengthens the connection of the street to the south, on Bühlstrasse. The landscape reimagines native alpine flora to enhance the campus biodiversity and provide calm and peaceful spaces for students, researchers, and residents to interact and release the stress of the day. A ‘green belt’ surrounding the campus further creates an easily accessible connection to the city.
The previously mentioned redevelopment scheme of the campus includes demolition, rebuilding, and sensitive adaptation of existing listed buildings -including research facilities and laboratories- to create a multidisciplinary science hub for the university. According to architects, the sizing and positioning of the buildings -including the large-scale natural sciences building, which will be developed in the first phase- is integral to the design concept.
Buildings’ and venues’ scale and proportions respond to the typography of the campus’ site and create a smooth transition from the edge of the campus area to the central square—preserving the importance of the bell tower of Pauluskirche. The new buildings will be constructed during the project’s second phase and will define the green axis furthermore, creating a network of car-free paths, simplifying routes and connections to neighboring university buildings.
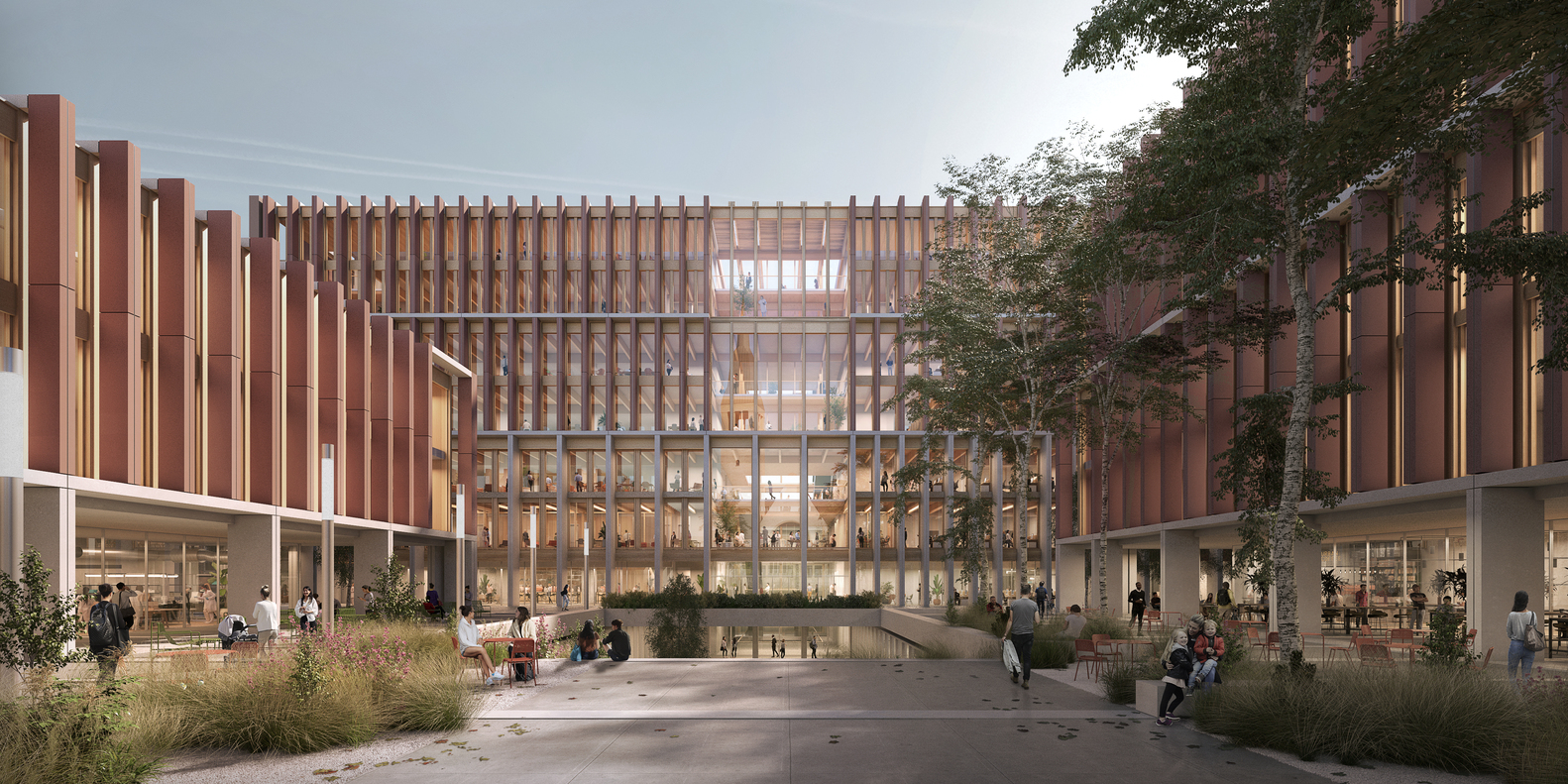
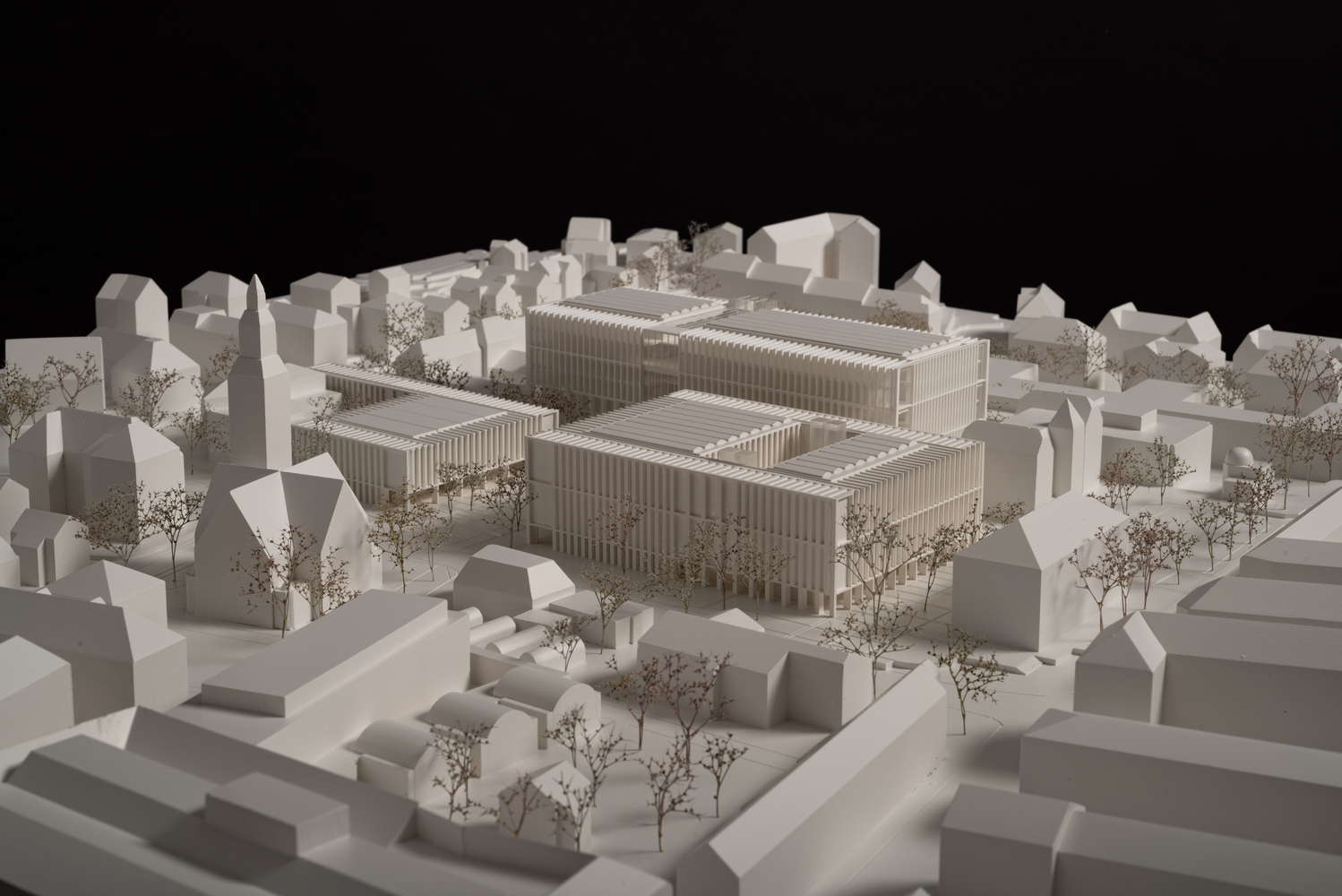
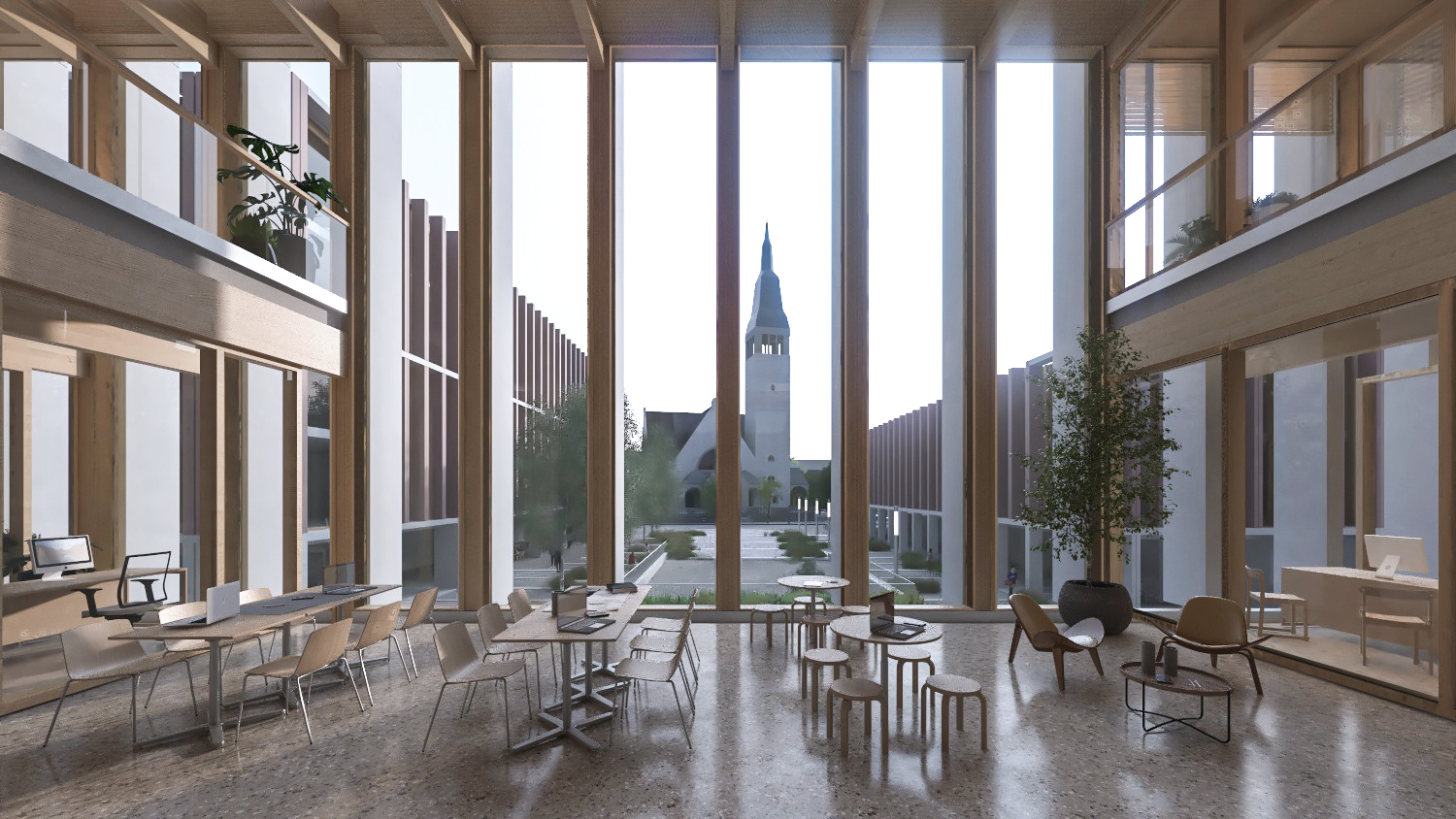
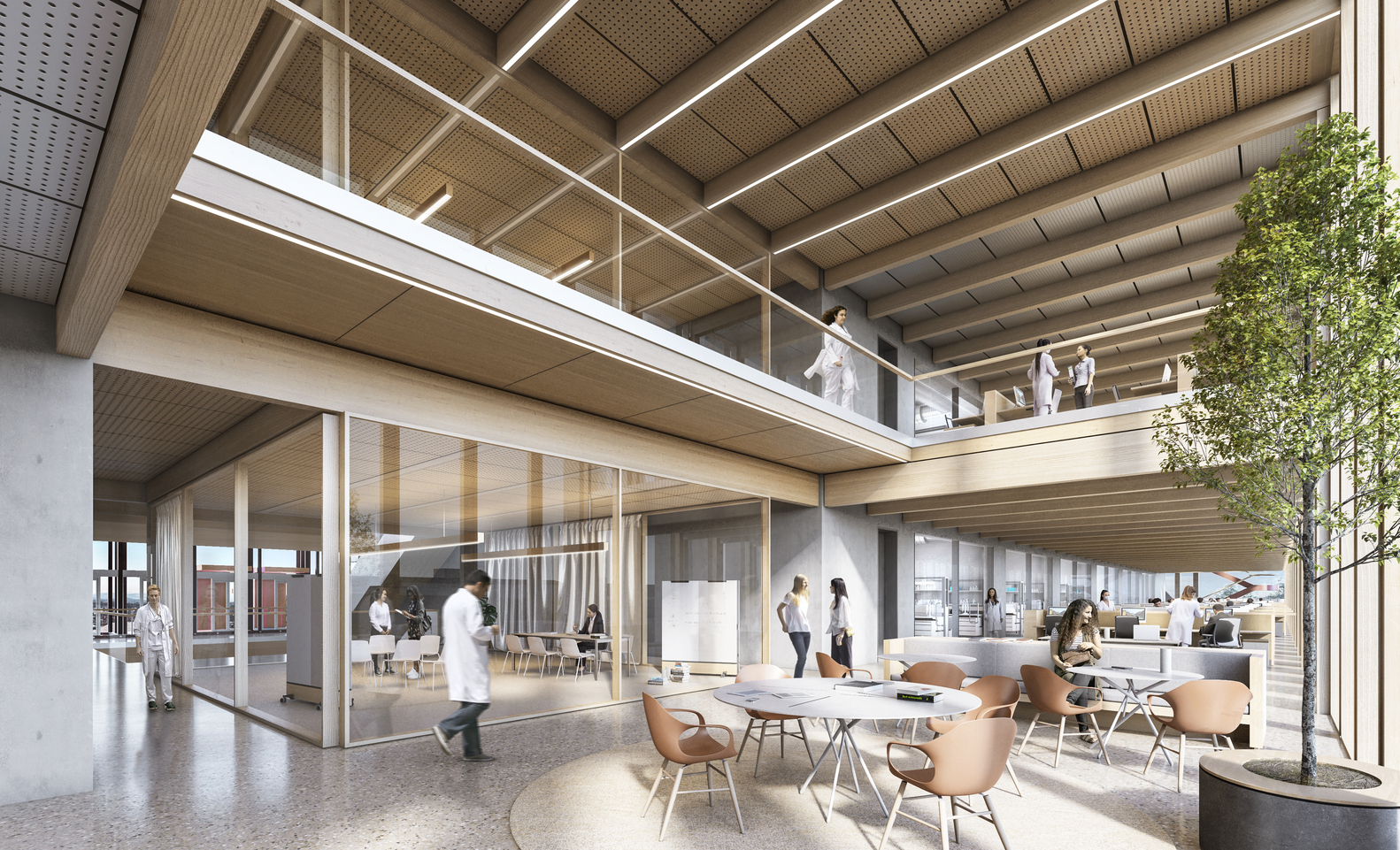
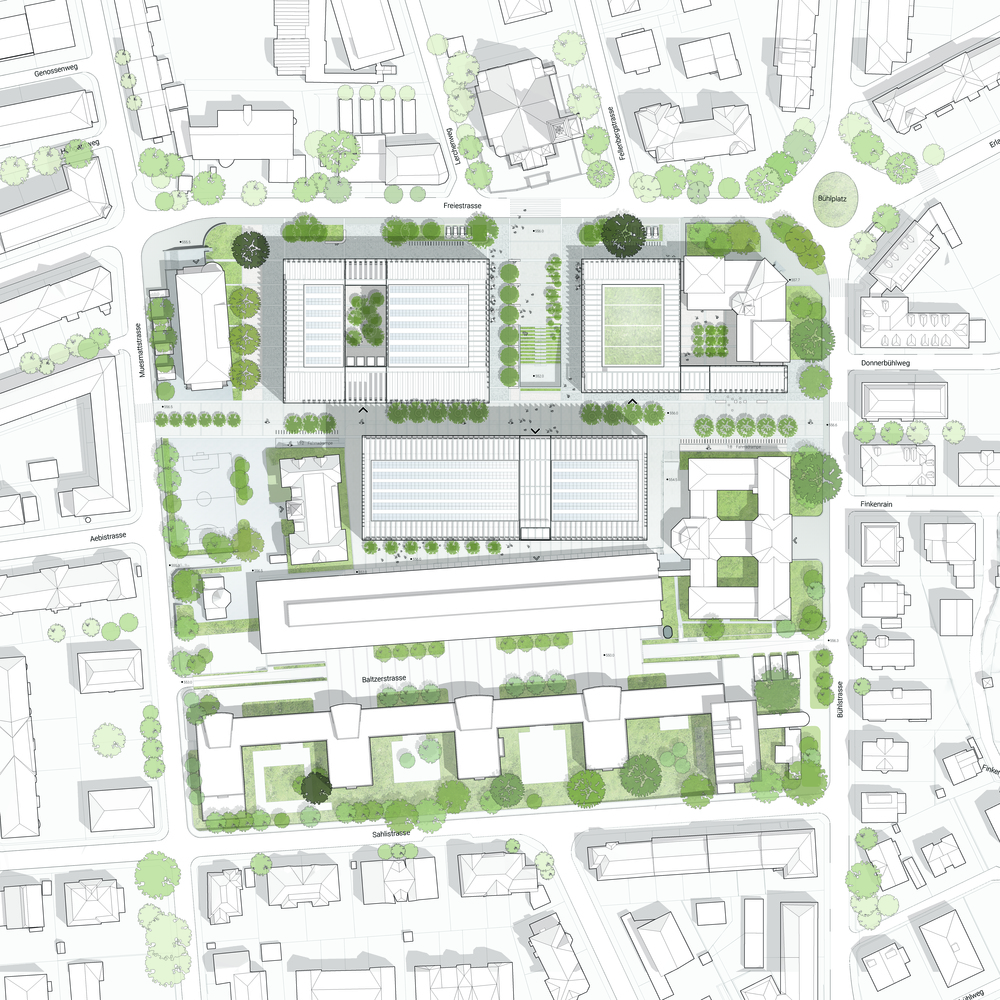
About Grimshaw Architects
“The Grimshaw studio is founded on analysis and exploration. We relish the challenges inherent across a wide range of work, engaging our expertise and agility to deliver a lasting, meaningful design that brings value and joy to clients and users.”
Grimshaw was founded by Sir Nicholas Grimshaw in 1980. The practice became a Partnership in 2007 and operates worldwide with offices in Los Angeles, New York, London, Paris, Dubai, Melbourne, and Sydney, employing over 650 staff.
The firm is passionate about creating educational experiences that are end user-focused; promoting learning, collaboration, and wellbeing. Grimshaw’s educational buildings are sustainable with a low carbon footprint and a promise to optimize budgets and outcomes.
More by Grimshaw Architects
Grimshaw Architects has created an exceptional design for Expo 2020 Dubai’s Sustainability Pavilion, conveying a notion of the impact of human activities on the environment. The pavilion acts as an operations center inspired by nature; capturing the energy and fresh water from its environmental context.
Grimshaw Architects drew inspiration for the pavilion’s operation from complex natural processes such as photosynthesis. This analogy resulted in a dynamic form that “captures energy from sunlight and freshwater from humid air”. It is an overall interactive experience; including the building, the environment, and the visitors.

