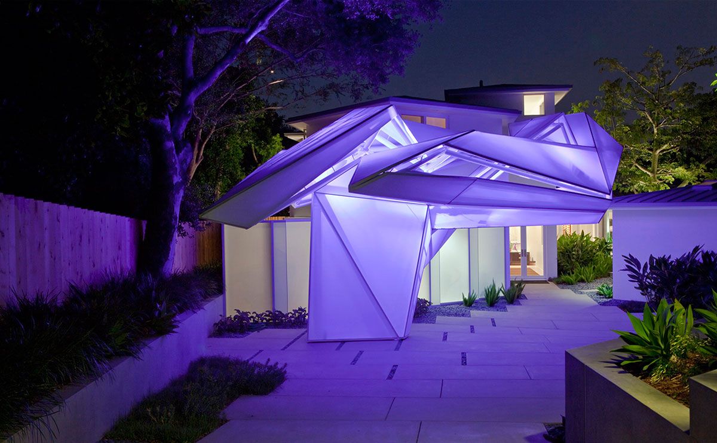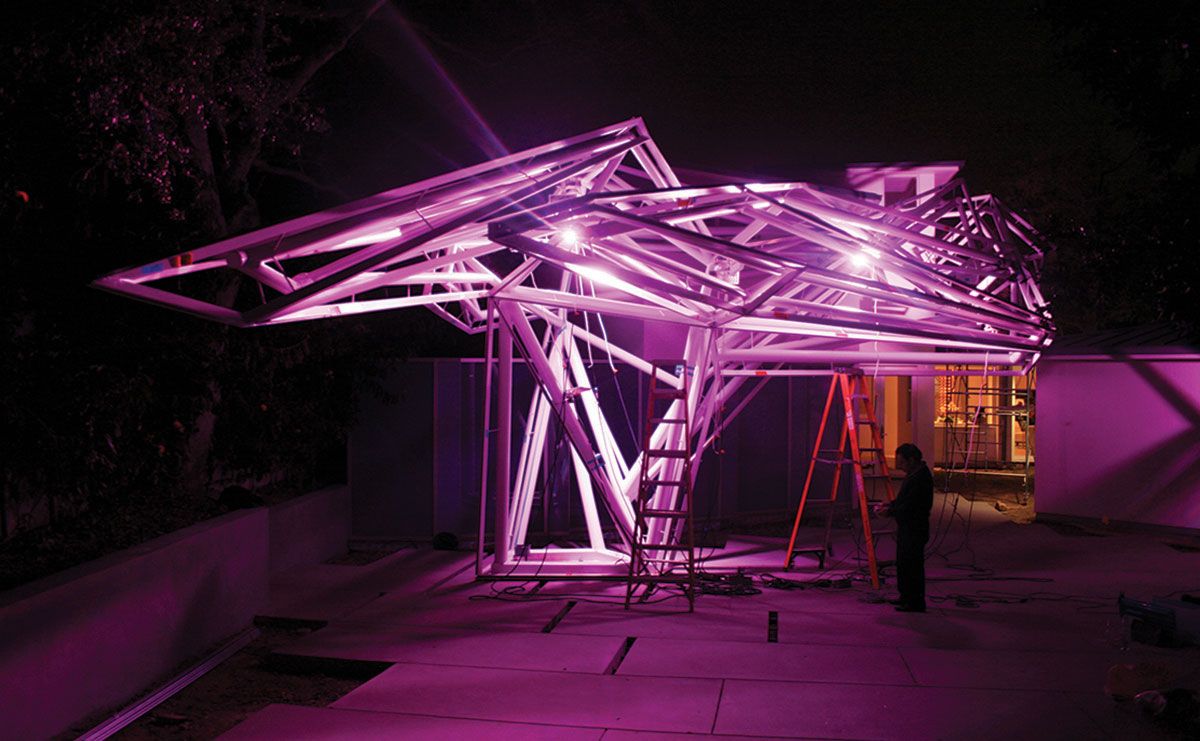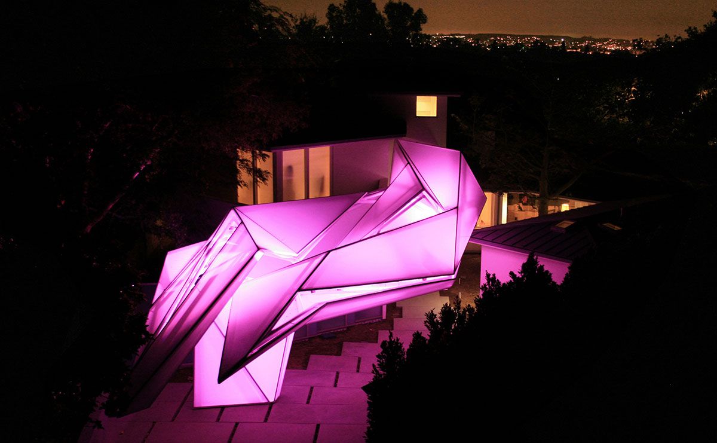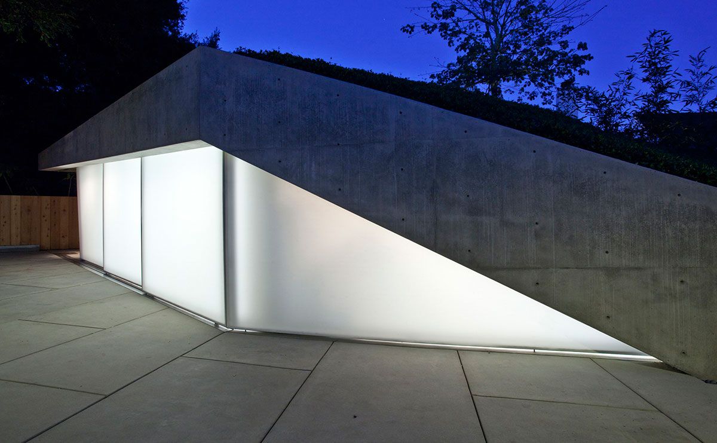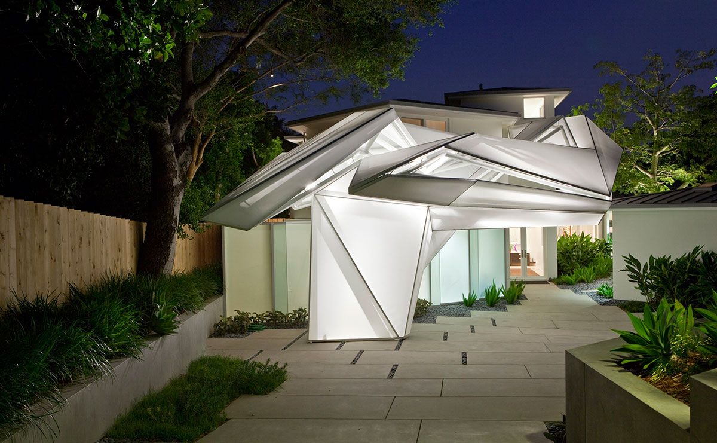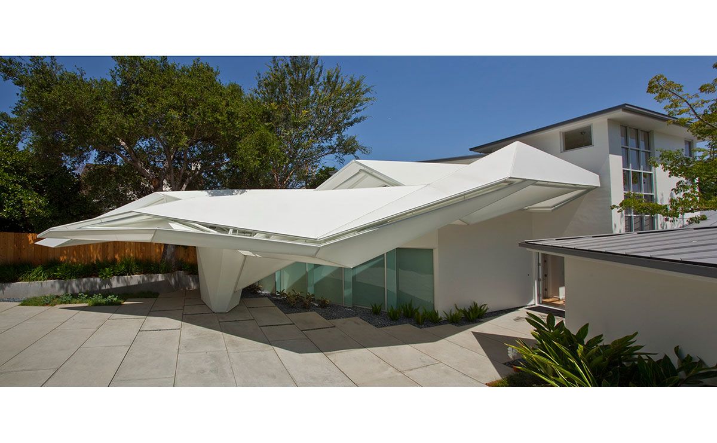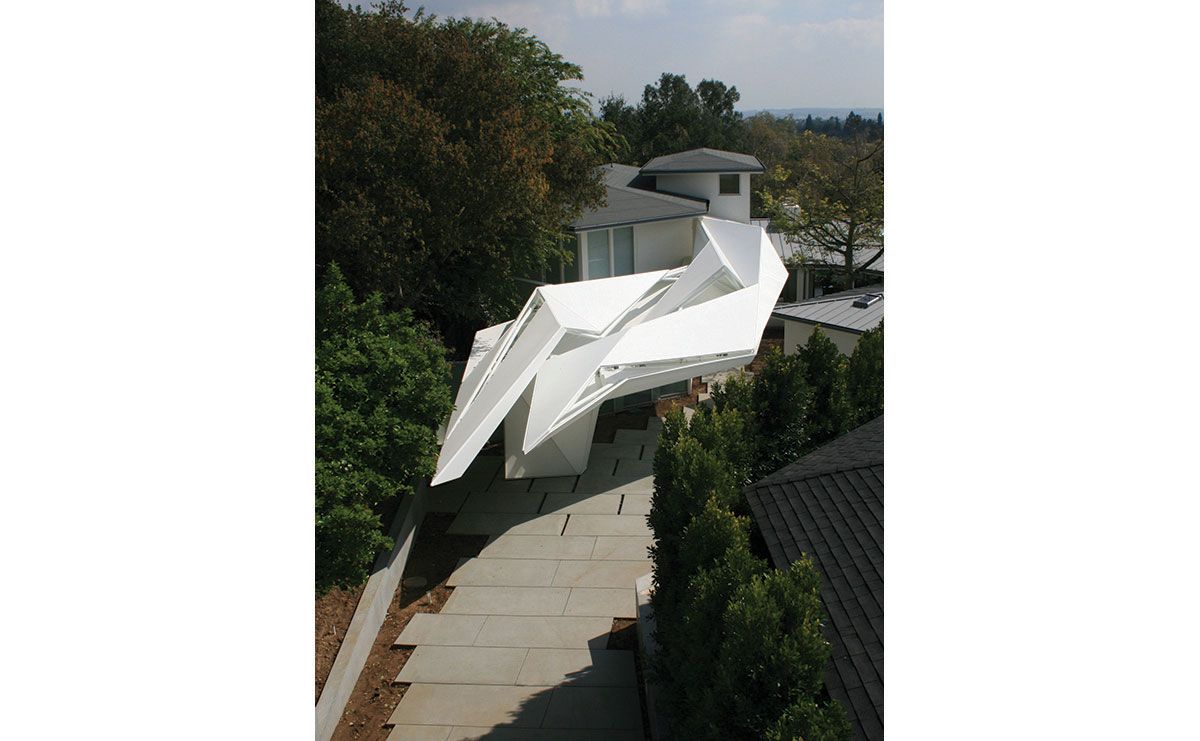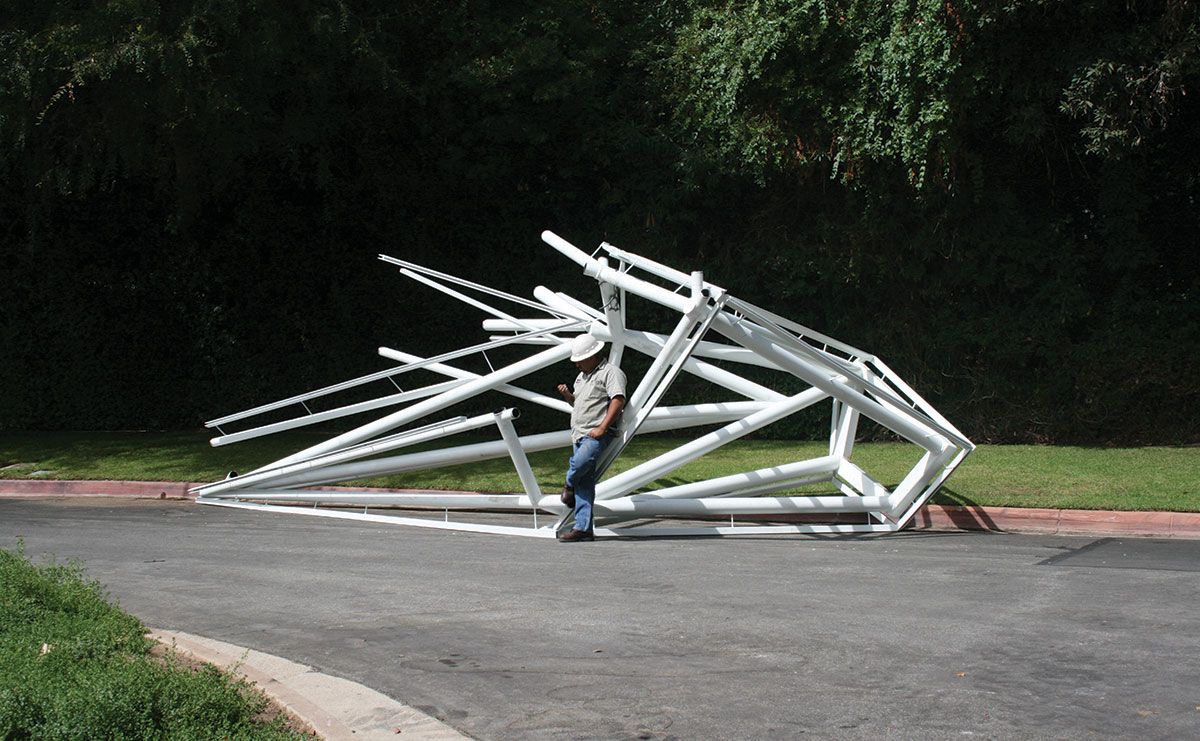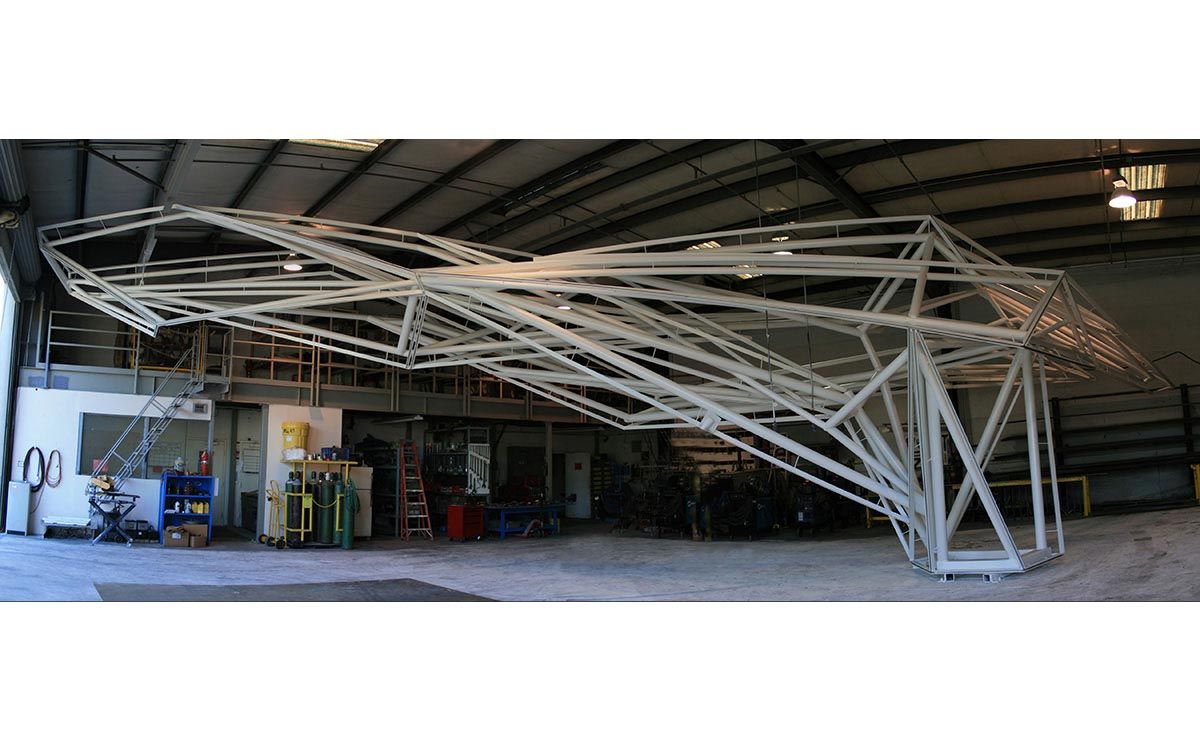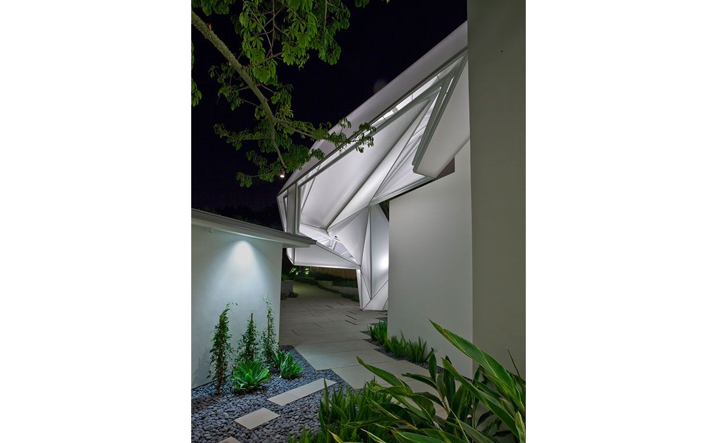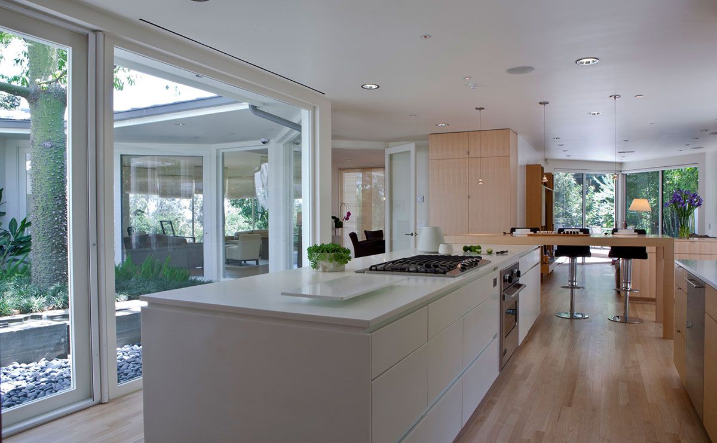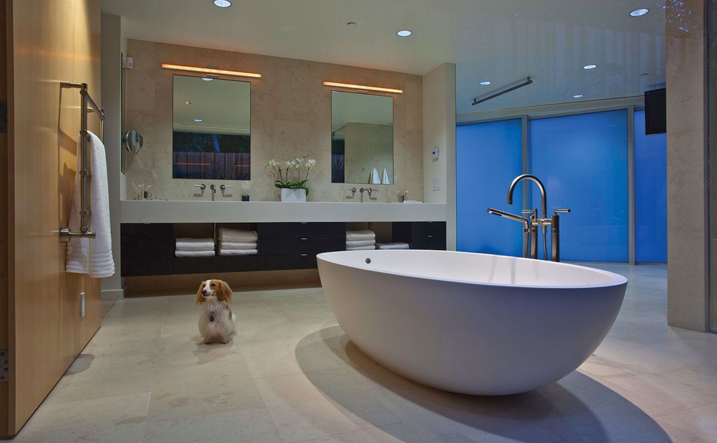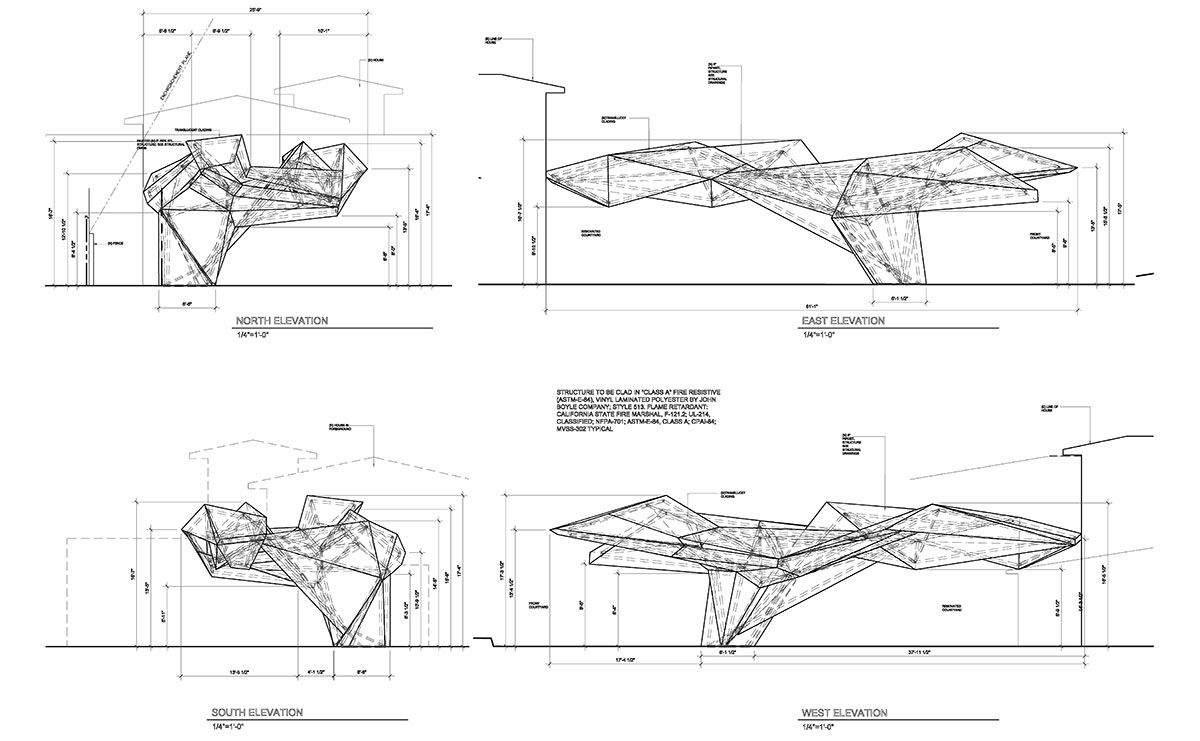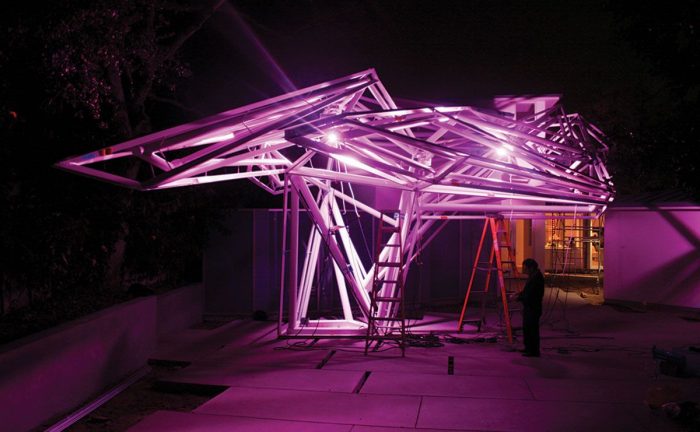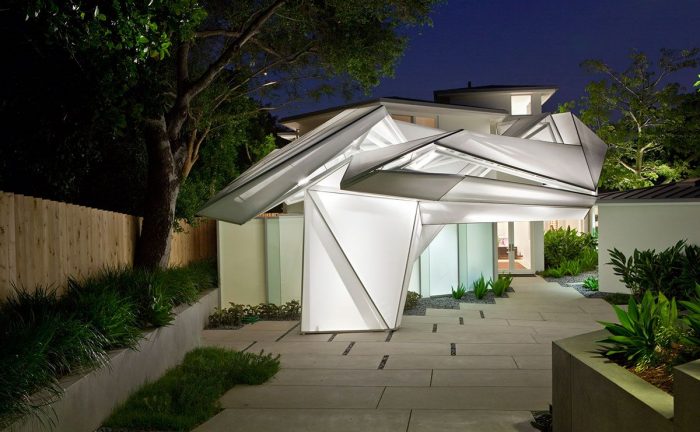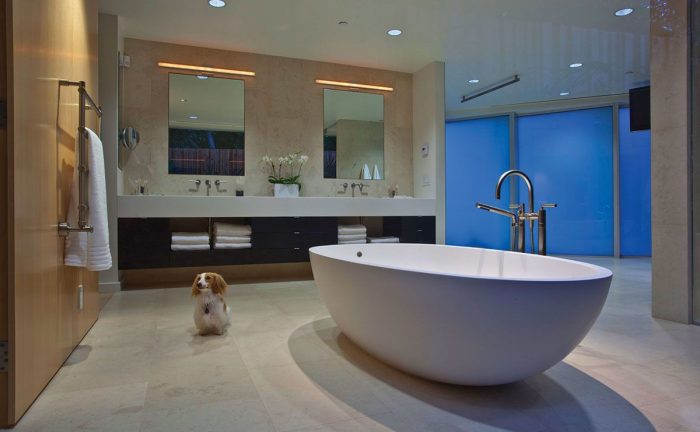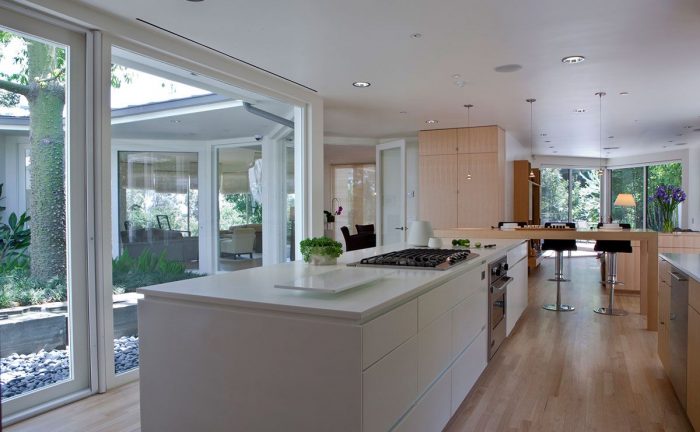Frank and Kim Residence
BplusU is a research studio that aims to push the boundaries of architecture and design, while experimenting with already built spaces. Their three major concerns are innovation, contemporary technology and sustainability, their work often merges with music, science and computation.The Frank and Kim Residence in Pasadena is the first part of BplusU’s two episode installment. The house is located 9 miles from Los Angeles, and is a two story single family house, placed on a typically elongated property, with a pool and a terrace that over view towards San Marino.
 Although the firm redesigned the interior of the house, the most extravagant work is for sure on the outside. Respecting the client’s wish to create a structure that will assure special continuity between the front yard, the terrace, the pool and the garden. BplusU created an enormous canopy structure. The cantilevering steel is 65 feet long and cladded with white translucent fabric.
Although the firm redesigned the interior of the house, the most extravagant work is for sure on the outside. Respecting the client’s wish to create a structure that will assure special continuity between the front yard, the terrace, the pool and the garden. BplusU created an enormous canopy structure. The cantilevering steel is 65 feet long and cladded with white translucent fabric.
 The continuity throughout the site is created by the lights – there are white and colored LED lights placed inside the canopy, which illuminate the garden and create a path towards and throughout it. It is not random that light plays such an important role in the appearance of the structure, since it was the main concept the team had in mind when they started to develop the canopy. They were interested in creating a multi-layered volume, which will play with various translucent qualities, by using a folded surface type of geometry.
The continuity throughout the site is created by the lights – there are white and colored LED lights placed inside the canopy, which illuminate the garden and create a path towards and throughout it. It is not random that light plays such an important role in the appearance of the structure, since it was the main concept the team had in mind when they started to develop the canopy. They were interested in creating a multi-layered volume, which will play with various translucent qualities, by using a folded surface type of geometry.
 The Frank and Kim Residence is somewhat unique in our era, when architectural innovation is reserved only to larger scale buildings, this house being reminiscent of the works of architects such as Frank Lloyd Wright or Le Corbusier, whose art was very inclined to residential buildings.
The Frank and Kim Residence is somewhat unique in our era, when architectural innovation is reserved only to larger scale buildings, this house being reminiscent of the works of architects such as Frank Lloyd Wright or Le Corbusier, whose art was very inclined to residential buildings.
