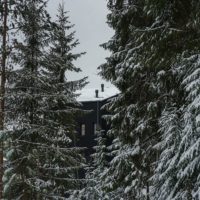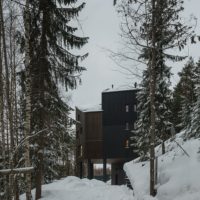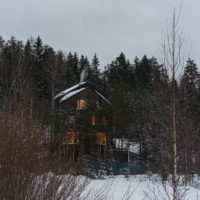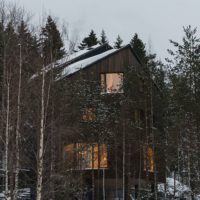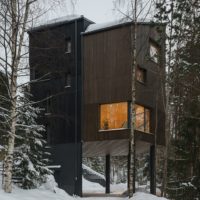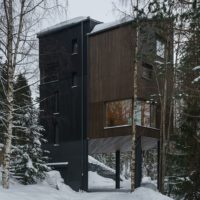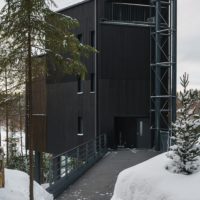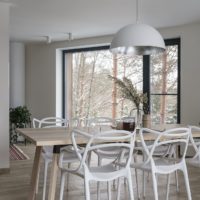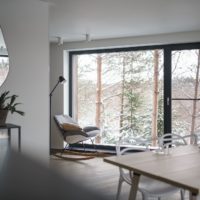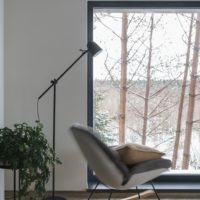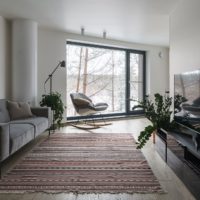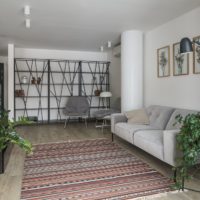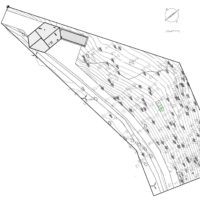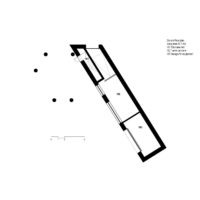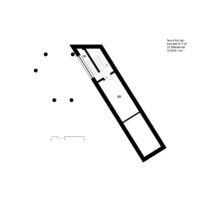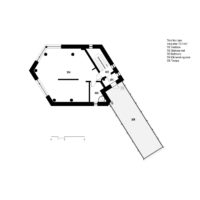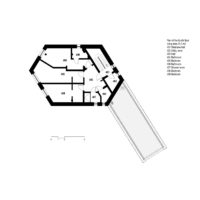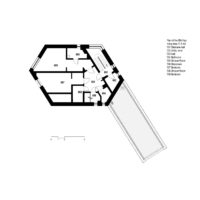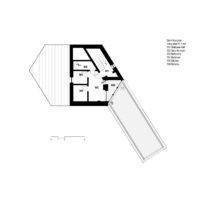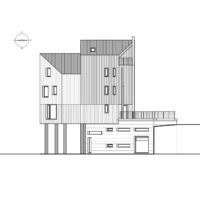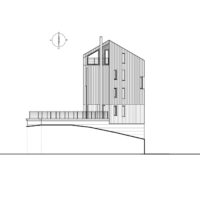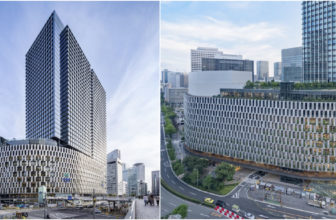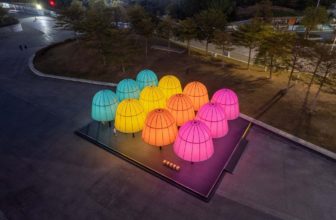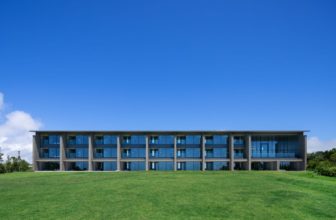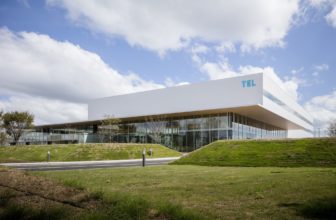While planning this object, we had a task to occupy the minimum building area, preserving all the perennial trees that grow around. This forest view house is for several families with a large living room for a common rest together. Technical engineering equipment and a garage are located on the ground floor.
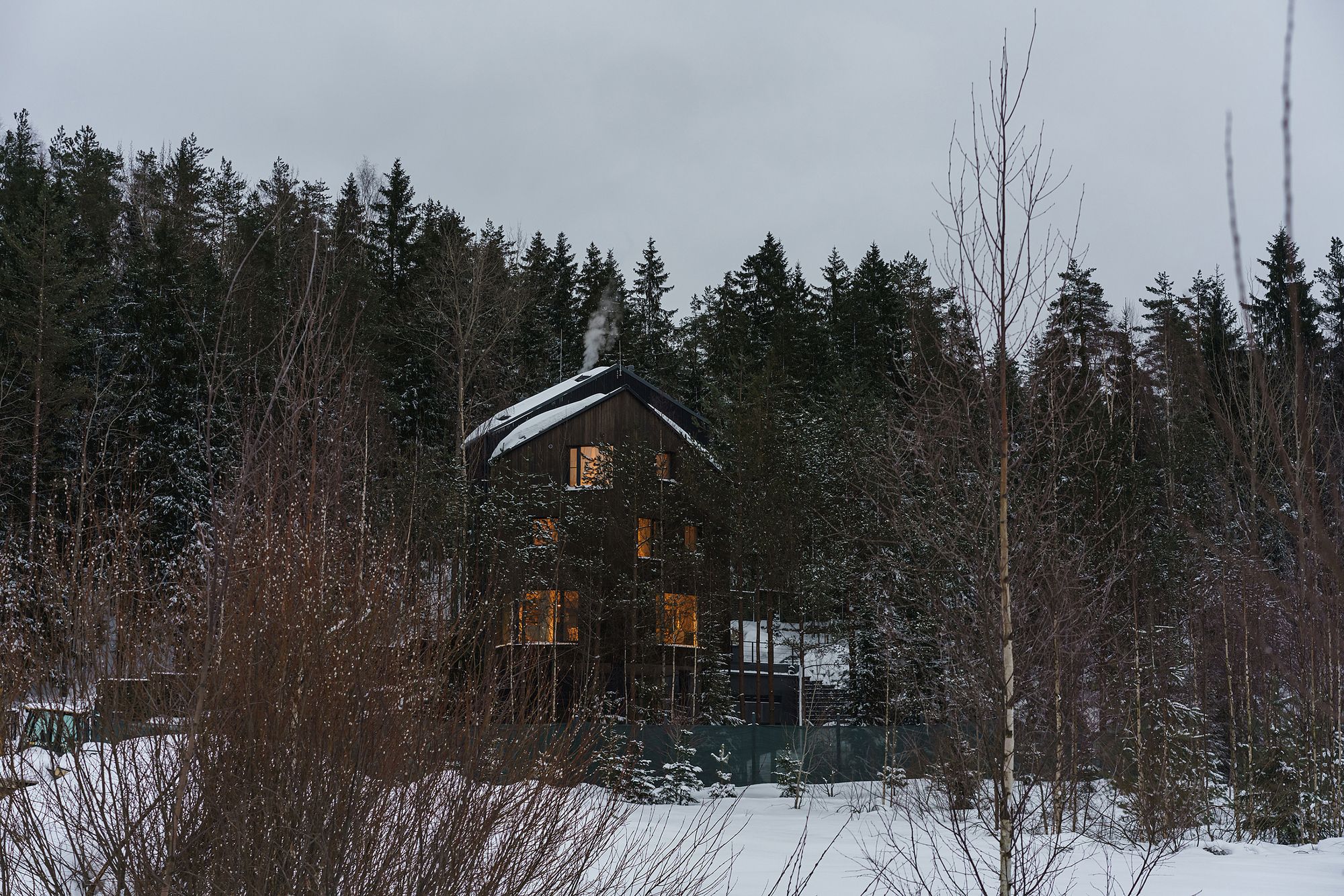
© Dmitrii Tsyrenshchikov
The number of storeys of the house is 6 floors, 2 of which are technical, and the remaining 4 are residential. The architecture is specified with the complex hilly relief, so the first floors of the building are partially dug into the hill and are a retaining wall that holds the relief.
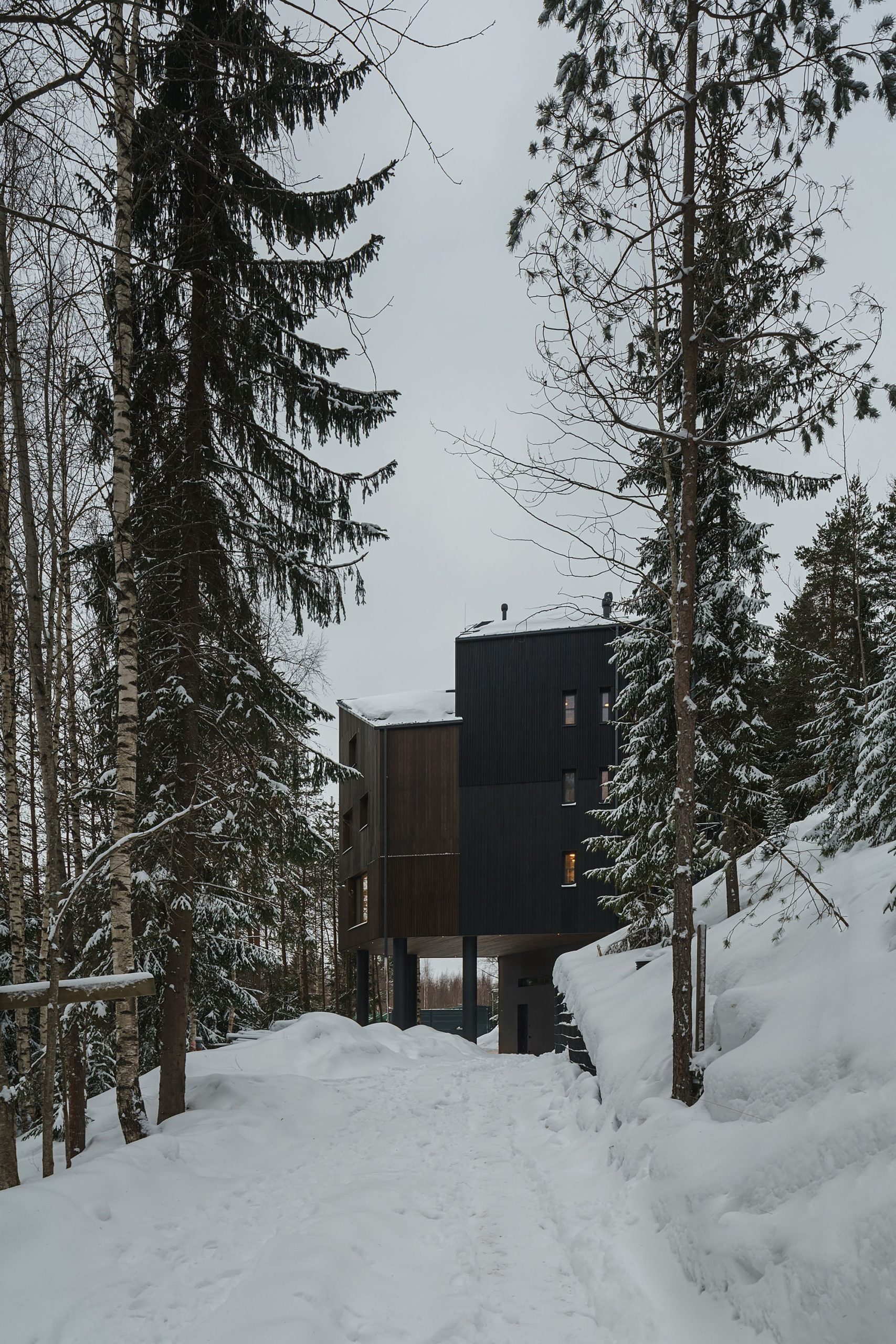
© Dmitrii Tsyrenshchikov
When designing the house, we used mixed technologies – the first three floors, as well as the stairwell, are made using monolithic technology, and the upper floors are designed and built using frame technology. In addition, it was necessary to preserve the possibility of transport passing under the house, where the motor road was laid.
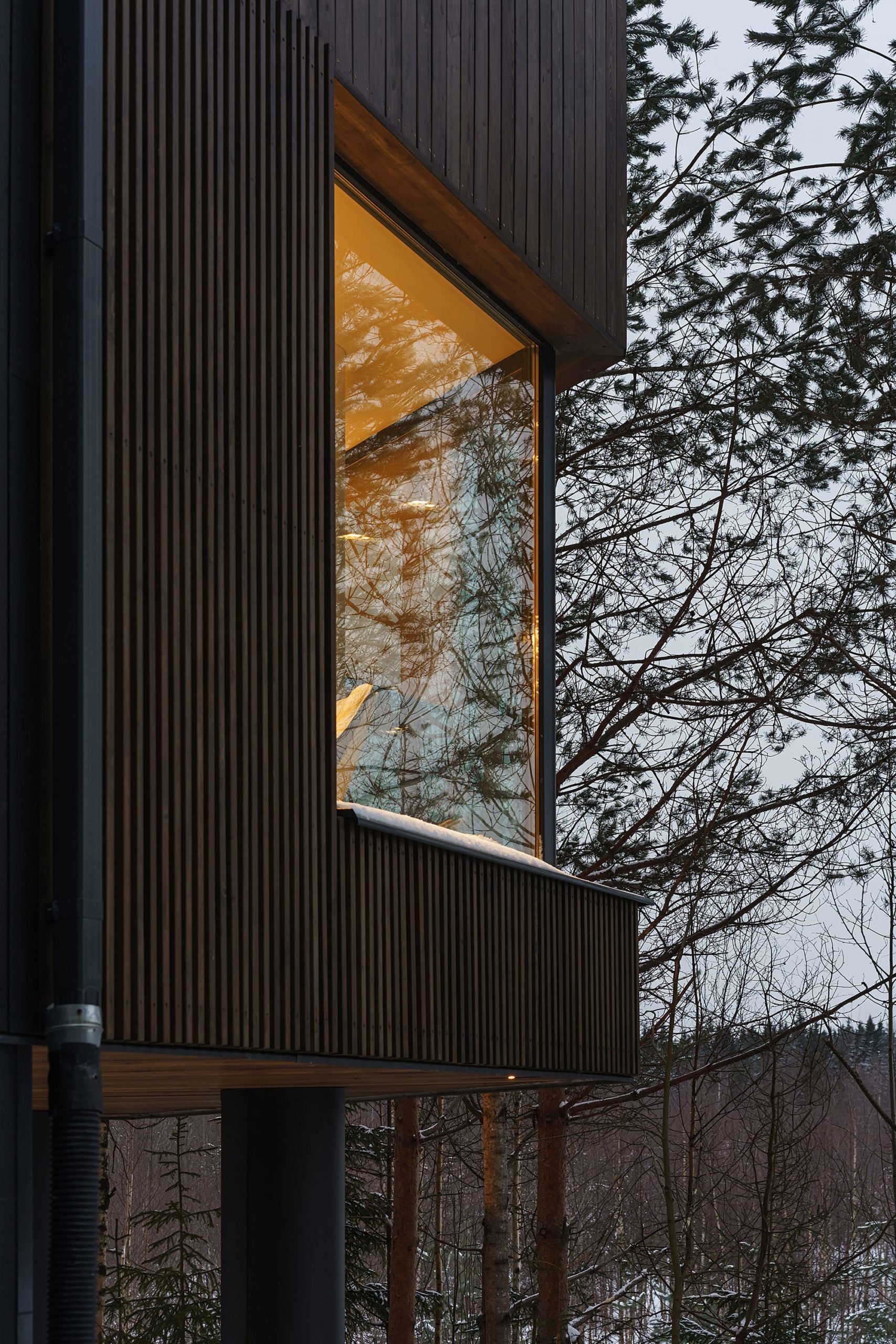
© Dmitrii Tsyrenshchikov
In this regard, the living area is located above the roadway, leaning on the columns; the structure looks light due to the correctly selected proportions. Energy-efficient technologies were used in the design of the building.
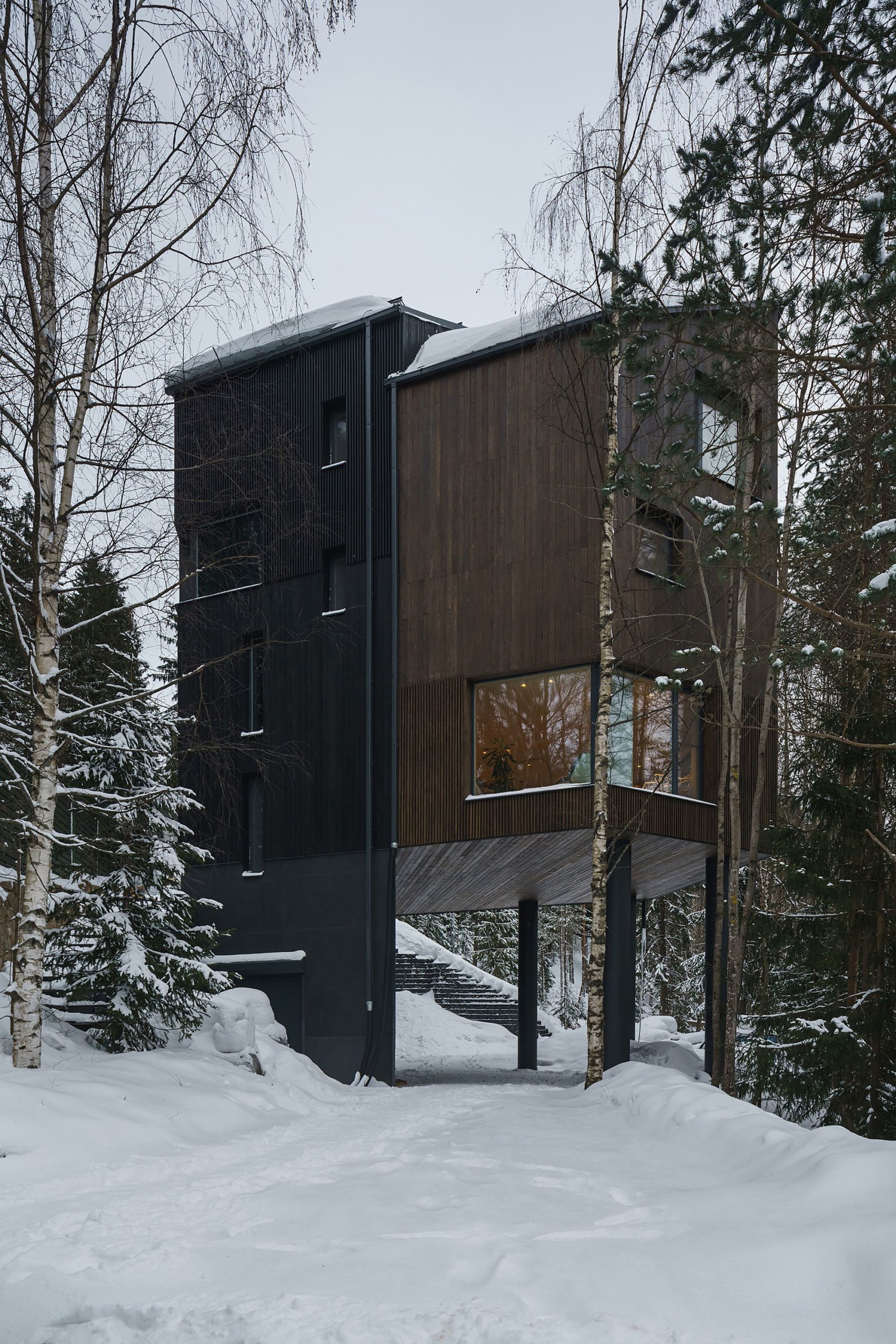
© Dmitrii Tsyrenshchikov
Project Info:
Architects: Horomystudio
Location: Russia
Area: 377 m²
Project Year: 2020
Photographs: Dmitrii Tsyrenshchikov
Manufacturers: Ikea, Ivaper
- © Dmitrii Tsyrenshchikov
- © Dmitrii Tsyrenshchikov
- © Dmitrii Tsyrenshchikov
- © Dmitrii Tsyrenshchikov
- © Dmitrii Tsyrenshchikov
- © Dmitrii Tsyrenshchikov
- © Dmitrii Tsyrenshchikov
- © Dmitrii Tsyrenshchikov
- © Dmitrii Tsyrenshchikov
- © Dmitrii Tsyrenshchikov
- © Dmitrii Tsyrenshchikov
- © Dmitrii Tsyrenshchikov
- © Dmitrii Tsyrenshchikov
- © Dmitrii Tsyrenshchikov
- Site Plan
- Ground Floor Plan
- Second Floor Plan
- Third Floor Plan
- Fourth Floor Plan
- Fifth Floor Plan
- Sixth Floor Plan
- Plan
- Elevation
- Elevation
- Elevation
- Elevation


