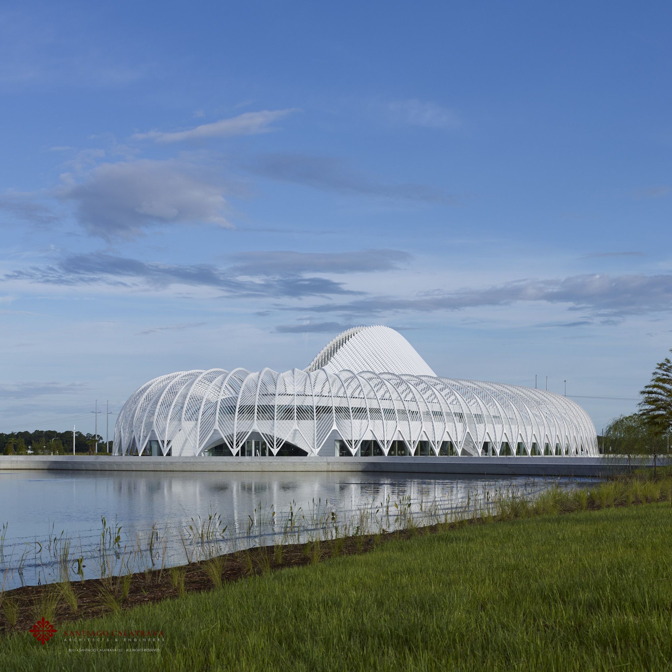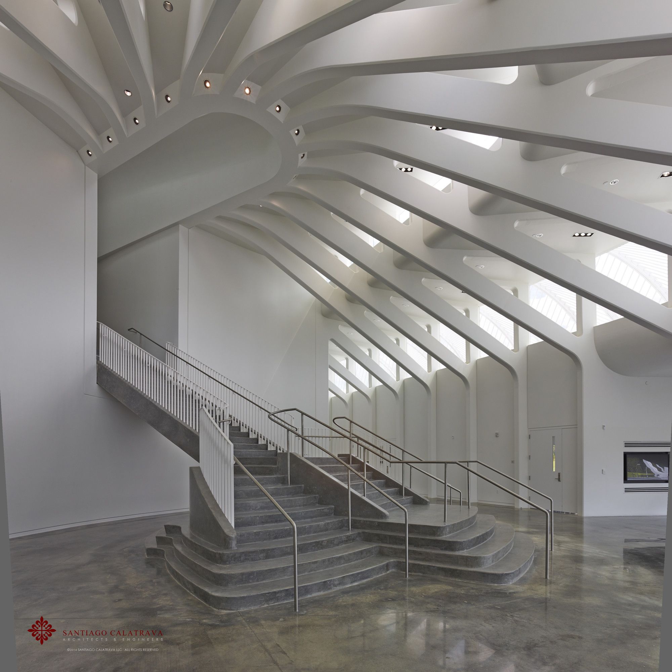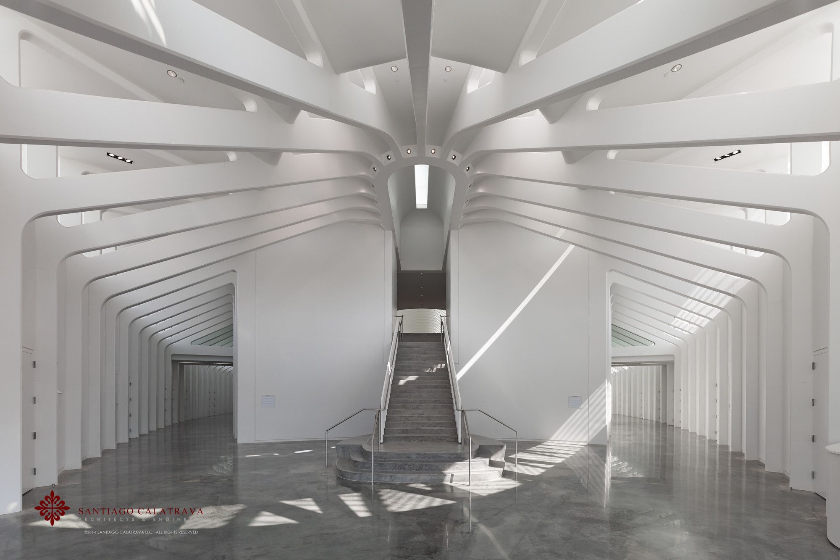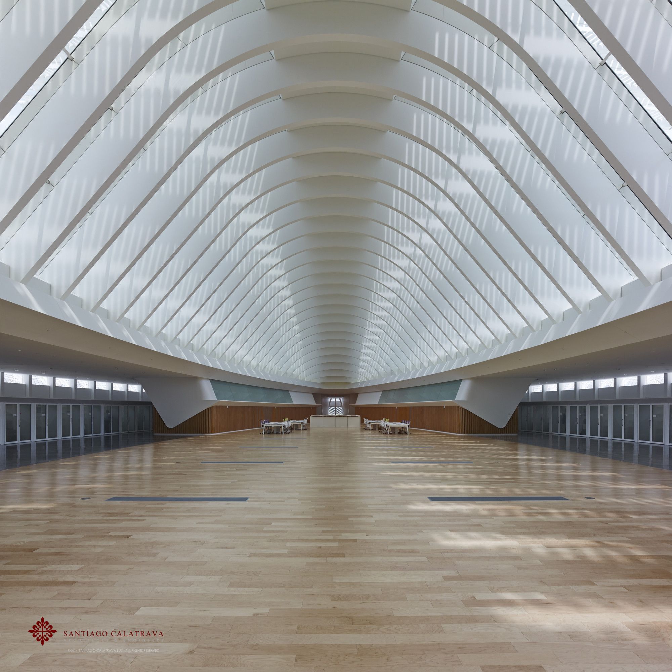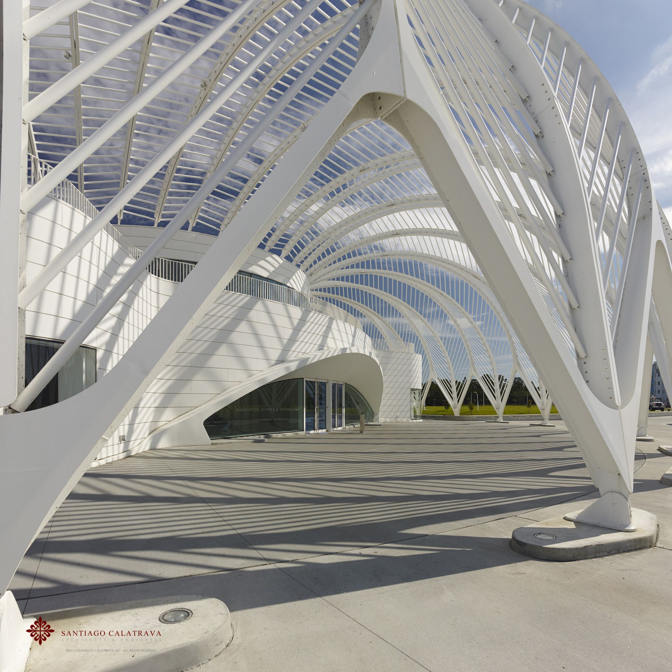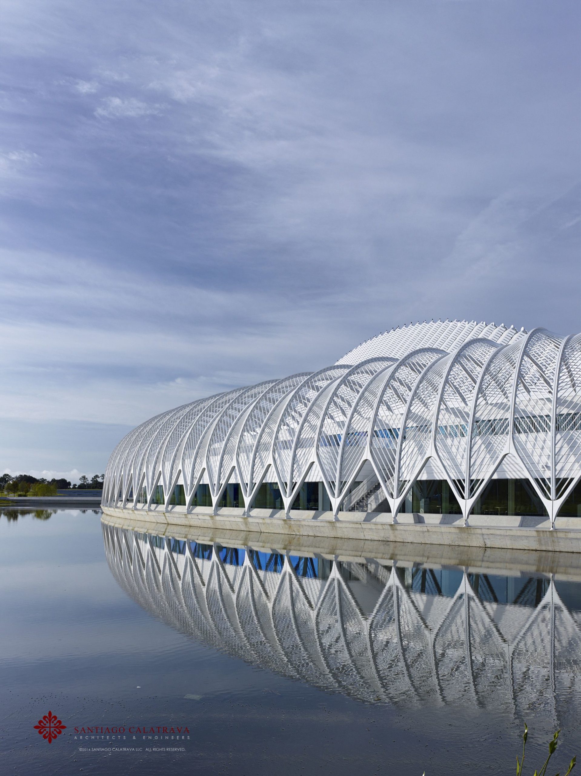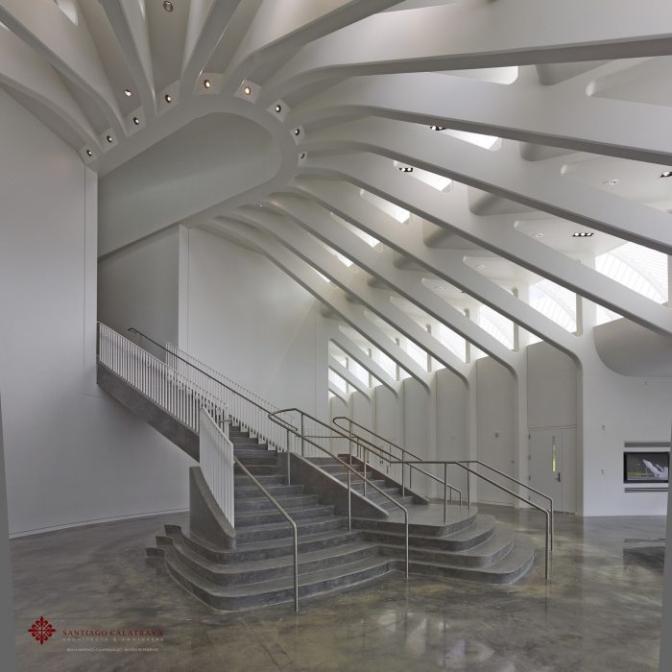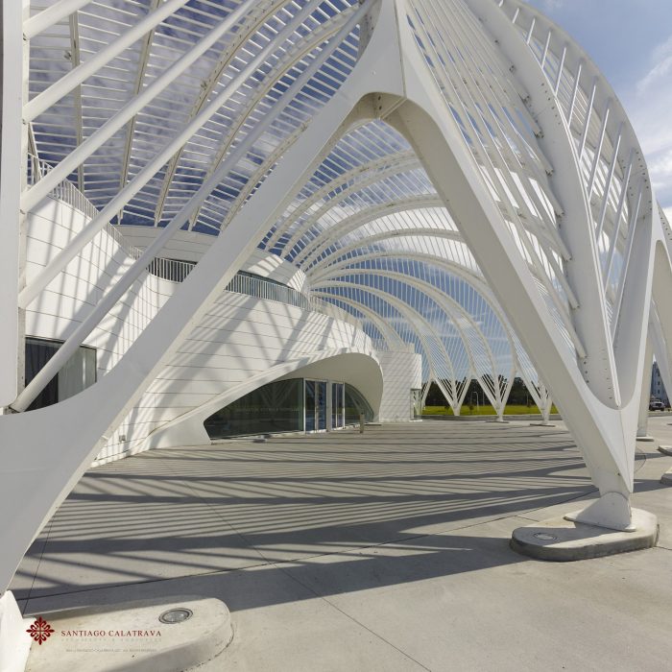Florida Polytechnic University by Santiago Calatrava
Who is more worth to have a masterpiece building for a university? Of course those who will study there, so how to build future masterpieces? Calatrava saw this and built a university were all the architects would dream to study, probably his own ‘dream university’. Florida Polytechnic University: This 18,500 square meter structure is wrapped by a lightweight aluminum ‘trellis’ made up of a series of curving columns and surfaces, designed to reduce the building’s solar gain by around 30 percent. The two-storey Innovation, Science and Technology building is cladded with white grating which promotes natural ventilation and daylighting and lies on the northern edge of the campus. It features classrooms, laboratories, administrative offices, community spaces and a large amphitheater used for holding various public functions.
The Master Plan of Florida Polytechnic University, in response to the principles listed above, consists of a central lake, located on a northwest-southeast axis through the site. The lake affords dramatic views from within the campus and into the campus from offsite locations. The lake offers not only an opportunity for architectural expression, but it is also the primary storm water retention, as well as storage vessel for site irrigation. This ecologically sensitive response to the environment is a valuable polytechnic educational tool. The Innovation, Science and Technology Building, rising above the natural canopy of live oak trees, is located at the northwest head of the central lake. The building will be an iconic symbol of the Florida polytechnic university, visible from Interstate 4 and Polk Parkway, as well as from the campus entry, which is located south of the central lake. To the greatest possible extent, the campus plan proposes to conserve the existing topography and tree canopies. An elliptical vehicular ring road, lined by tall palms, segregates vehicular traffic from the core of the campus and allows conservation of the existing vegetative buffer between it and Interstate 4 and Polk Parkway.
Parking facilities are located along the ring road, and only emergency vehicles are permitted within the central campus core. Inside the ring road, pedestrian walkways and paths, lined by smaller trees, are oriented parallel to and perpendicular to the central campus axis of the Florida polytechnic university to form a circulation grid. Administrative, academic, residential, and other support facilities are placed within this grid around the central lake and complete the campus core. All classrooms, offices and dorm rooms are within 10 minutes walk from each other.
“It is my hope that this first building for Florida Polytechnic University’s new campus will be enjoyed for generations to come, while also acting as a catalyst for continued architectural and technological advancement”, Calatrava said in a press release.
Project Information :
Location : Lakeland, Florida, US
Architect: Santiago Calatrava
Project Year : 2014
Size : 200,000 square feet (gross); 120,000 square feet (net)
Structural Engineer : Thornton Tomasetti
MEP Engineer : TLC
Civil Engineer : Anderson Lane, Inc
Architect of Record : Alfonso Architects
Landscape Architect : Studio Jefre
Lab Consultant : RS&H
CM/GC : Skanska USA
