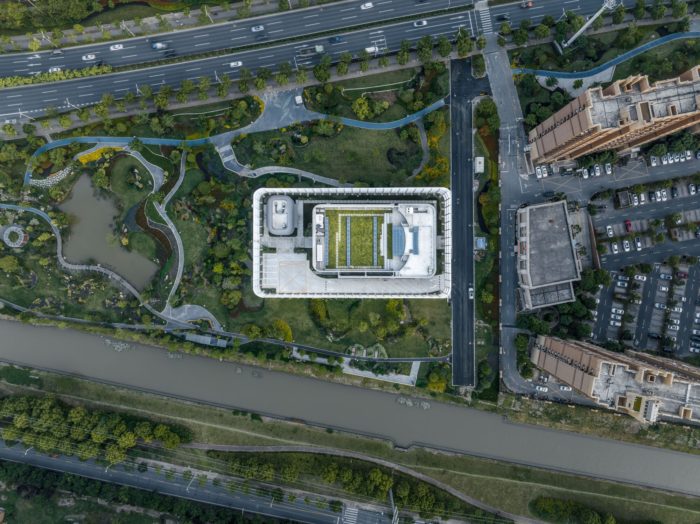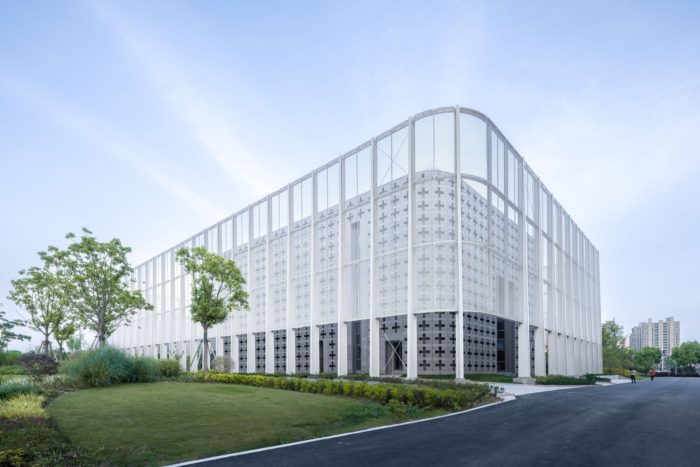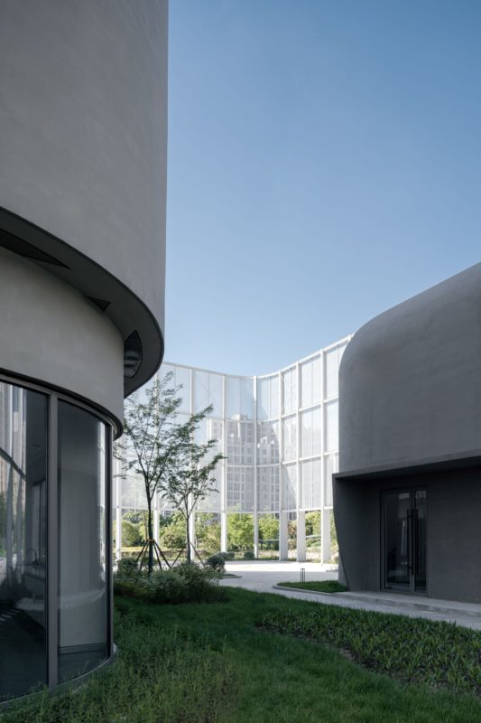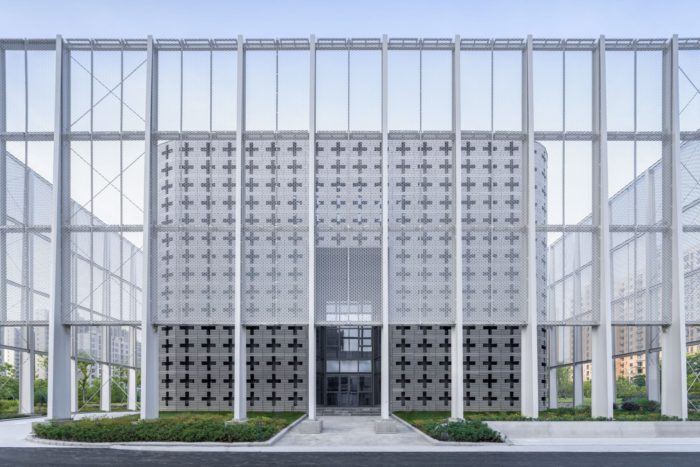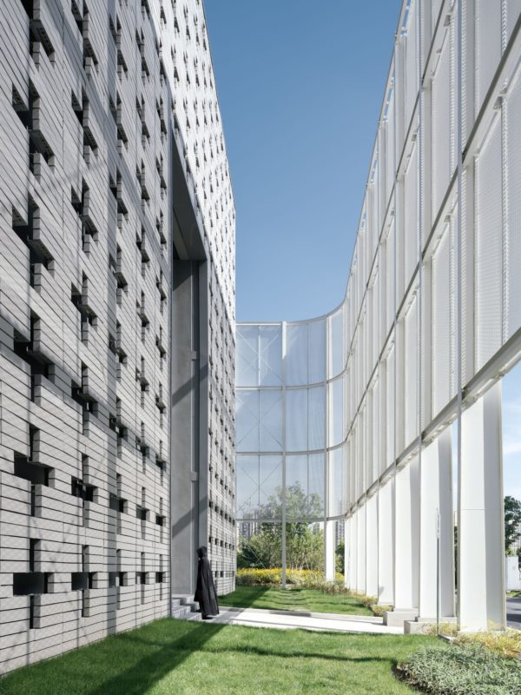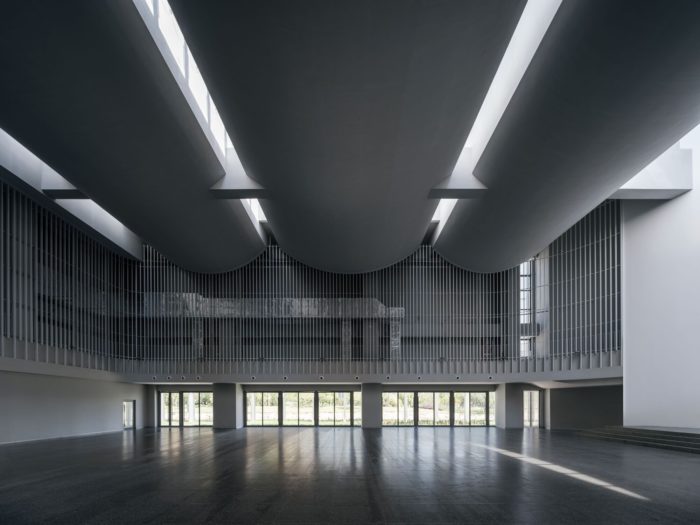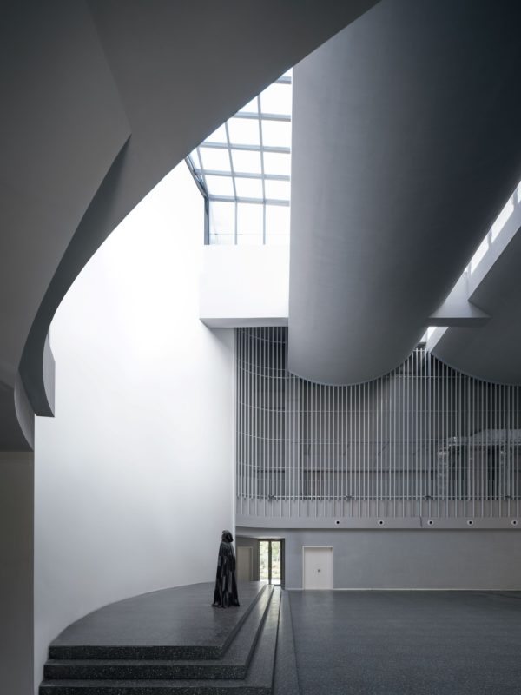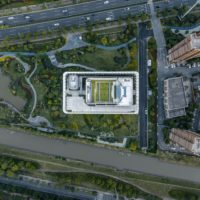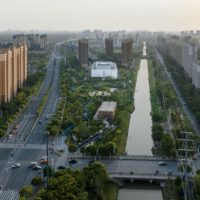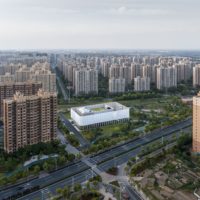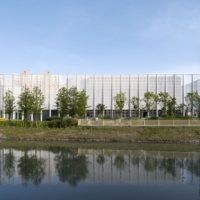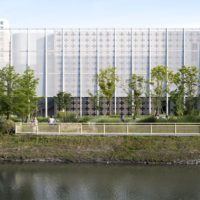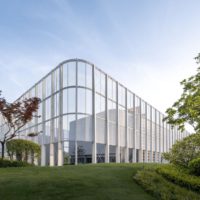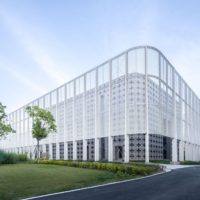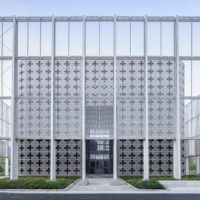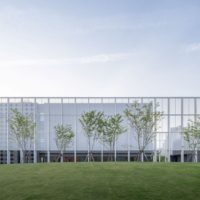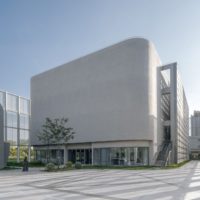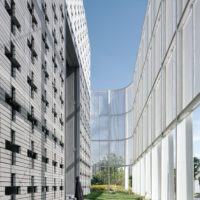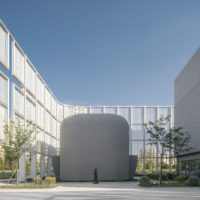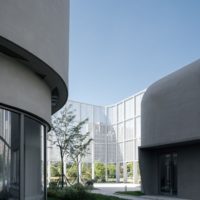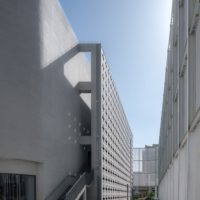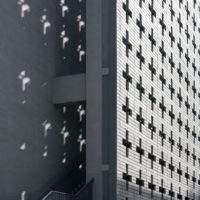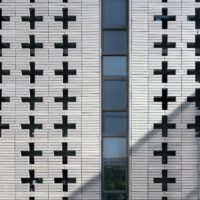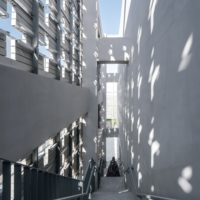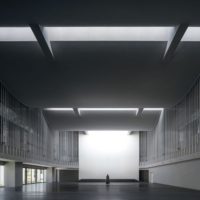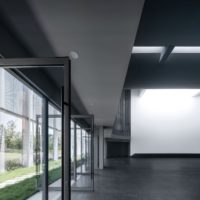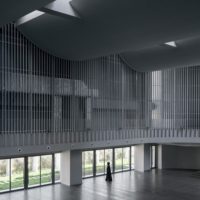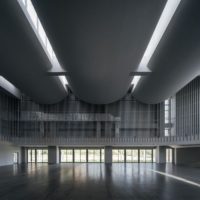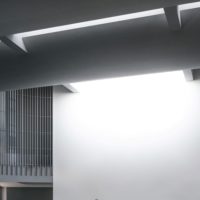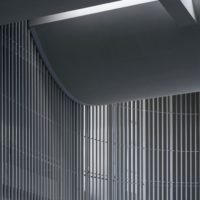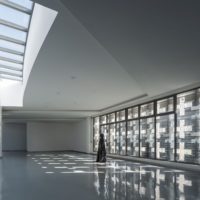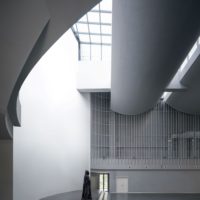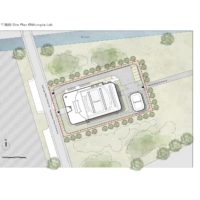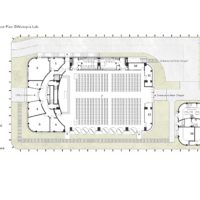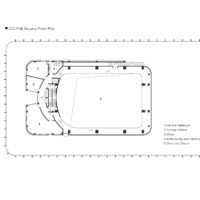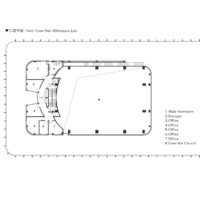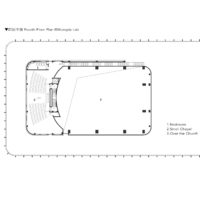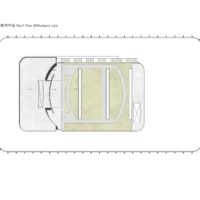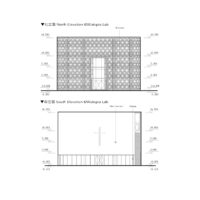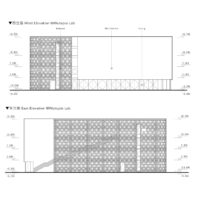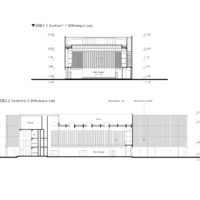“What really matters in life is not what happens to you, but what you remember and how you remember it.” ——Gabriel Garcia Marquez
In June 2023, the completion of the Fengxian Qixian Jesus Church, a project designed by Wutopia Lab, marked the culmination of eight years of effort. Reflecting on this achievement, I found that my memory had undergone some changes, and the initial motivations behind the design had become somewhat blurred. Nevertheless, I distinctly recall that, at the time, I was captivated by the innovative utilization of translucency as a modern interpretation of the understated elegance of Jiangnan and the underlying forces it represents.
Fengxian Qixian Jesus Church’s Design Concept
The project’s requirements stipulated that the primary and auxiliary structures should be distinct from each other. My approach was to designate the 16.7-meter-high main hall as the central element of the primary building, integrating offices and additional facilities on its western and northern flanks. Concurrently, I positioned the small auditorium on the uppermost level of the office complex to foster a vertical community. In contrast, the auxiliary building serves as the site’s canteen. To conceptualize the entire site as a single cohesive structure, I adopted a unique and paramount strategy. I encircled the entire area with a translucent “veil,” functioning as a visual perimeter delineating the architectural control line. Meanwhile, both the main and ancillary buildings exist within this defined space created by the “veil.” Together with this visual boundary, they coalesce to form a comprehensive architectural statement, constituting a unified space.
I aimed to preserve a sense of symmetry within the building. However, in the site plan, I introduced two key adjustments. Firstly, I shifted the center lines of the primary building so that they ran parallel but were not aligned with the base’s central axis. Secondly, I aligned the center lines of the auditorium so that they were parallel to each other but not directly in line with the primary building’s center line. This reconfigured layout not only broke away from the rigidity of traditional symmetry but also introduced opportunities for a dynamic vitality while upholding the sacredness of symmetry where necessary. This modification offered an additional advantage: the ground floor of the auditorium now faces due south. When the weather is pleasant, the main hall can be fully opened towards the south, allowing the outdoor space to seamlessly extend the auditorium area. This design also reflects my endeavor to seamlessly merge the exterior environment with the auditorium’s interior space.
The translucent “veil” serves as one of my methods for conveying the enigmatic play of light found in Jiangnan through architectural design. It has the capacity to cast shadows onto the visual surface that shift with the changing daylight, these shadows can either originate from the projection of natural or human-made elements or their transmission. Additionally, it can filter the sunlight within the space enclosed by the visual boundary, resulting in a gentle and somewhat unpredictable illumination, reminiscent of the weather in Jiangnan – a place that embodies a sense of intrigue.
Within the auditorium, I employed a closely spaced grille to establish an internal visual division, complementing the north-south skylights. While cost considerations prevented me from giving the grille a slight twist to produce an unpredictable reflection, the current configuration is equally effective. The uninterrupted vertical reflections from the aluminum grille and the skylight collectively produce a luminous curtain, resembling a gentle rain screen. Within this gentle and encompassing curtain of light, the audience finds themselves in a space that resonates with their emotions and senses, connecting with the heart of the performance.
I opted for expanded mesh over perforated aluminum or solar panels for the “veil” due to its cost-effectiveness and superior wind resistance properties. To ensure the “veil” maintained structural integrity and safety, I approved an increase in the cross-section of the supporting columns, while incorporating diagonal struts at periodic intervals. To prevent the need for additional plan approvals and escalating costs, I also consented to the addition of columns on both sides of the main auditorium, avoiding the creation of a large single-span space, and forwent installing two large beams across the curved ceiling, which would have interrupted the transverse skylight. However, in order to control costs, I made the decision to replace the rose wall with a floral brick wall. Nonetheless, certain adjustments were rejected. I disagreed with an architectural system that would have involved supports protruding from the main structure to assist in sustaining the “veil,” as I prefer distinct and well-defined architectural boundaries.
The most significant transformation occurred within myself. I embraced many of these minor adjustments. In my younger years, I might have referred to this as a “compromise.” Over the course of the demanding eight years, I began to grasp the essence of the traditional Chinese architectural concept of “relaxation,” as articulated by Mr. Zhuang Shen. This notion involves adapting the details with flexibility and tolerance to maintain visual cohesion when precision in execution isn’t entirely feasible. The adjustments were made while preserving the design’s overall integrity, without jeopardizing the initial vision. The final result closely resembles the renderings that secured the project bid eight years ago. Through this process, I’ve grown more adept at confronting challenges. Standing within the main auditorium, the interior floor extending toward the world outside, the gentle light from the sky falling like a soft drizzle upon you, you sense the world ebbing and flowing like the sea.
Project Info:
Area: 2598 m²
Year: 2023
Photographs: CreatAR Images
Architectural Design: Wang Ye, Le Junwei
Construction: Shanghai Construction No.2(Group) Co.,Ltd
Chief Architect: Yu Ting
Project Manager & Project Architect: Dai Xinyang
Design Team: Third Stage(2022-2023):Mu Zhilin,Song Qining(Intern),Zhang Yucheng(Intern)
Structural Consultant: Miao Binhai
Lighting Consultant: Zhang Chenlu
Project Manager: Cao Kewu
Structural Design: Gu Jianping, Wang Gaoting, Yang Chao
Mechanical And Electrical Equipments: Gong Yedan, Lu Jidong, Liu Yuhong
Interior Design: Chen Zhengyuan
Client Architect: Li Na,Gu Hao
Design Period: July 2015- August 2017
Construction Period: Nov, 2021 – Jun,2023
Cilent: Shanghai Fengxian new city construction and Development Co., Ltd
Structure Form: Steel structure (curtain) concrete structure (building mass)
Model: Sendy
Construction Drawing: Shanghai Zhijing Municipal Construction Planning and Design Co.
City: Fengxian District
Country: China
- © CreatAR Images
- © CreatAR Images
- © CreatAR Images
- © CreatAR Images
- © CreatAR Images
- © CreatAR Images
- © CreatAR Images
- © CreatAR Images
- © CreatAR Images
- © CreatAR Images
- © CreatAR Images
- © CreatAR Images
- © CreatAR Images
- © CreatAR Images
- © CreatAR Images
- © CreatAR Images
- © CreatAR Images
- © CreatAR Images
- © CreatAR Images
- © CreatAR Images
- © CreatAR Images
- © CreatAR Images
- © CreatAR Images
- © CreatAR Images
- © CreatAR Images
- Plan – Ground floor
- Plan – 1st floor
- Plan – 2nd floor
- Plan – 3rd floor
- Plan – 4th floor
- Plan – Roof floor
- Elevations 01
- Elevations 02
- Sections


