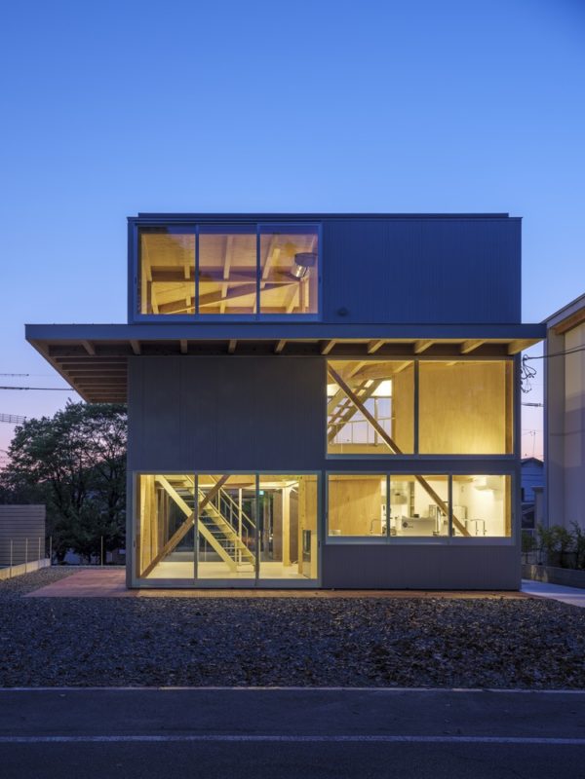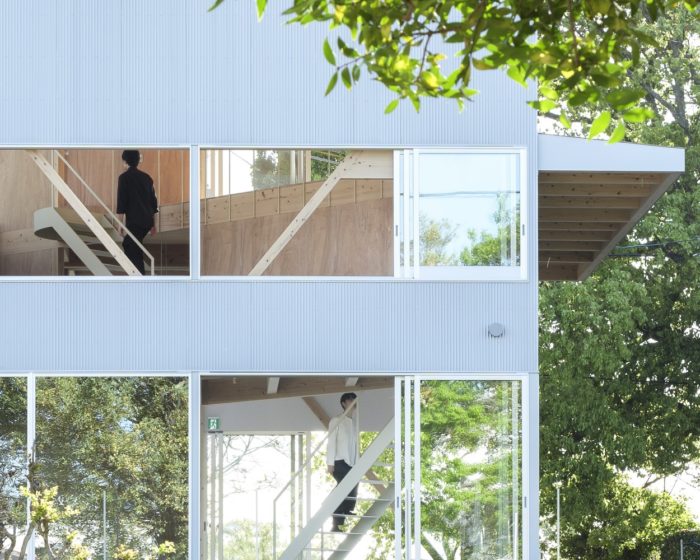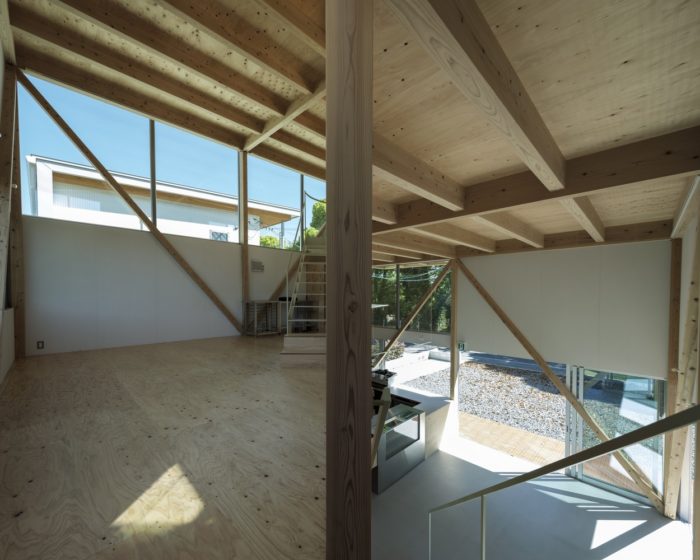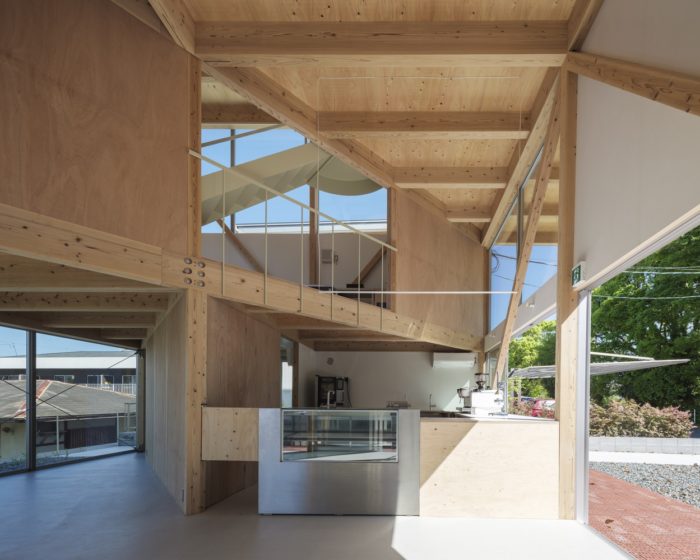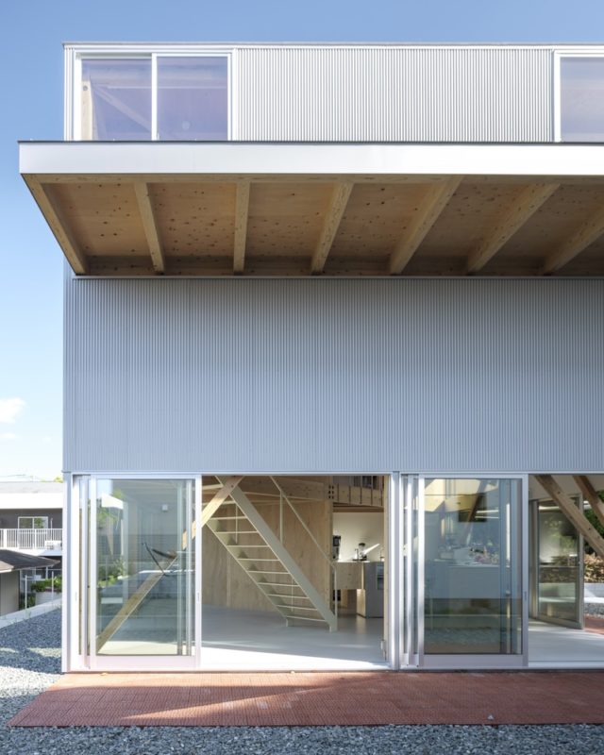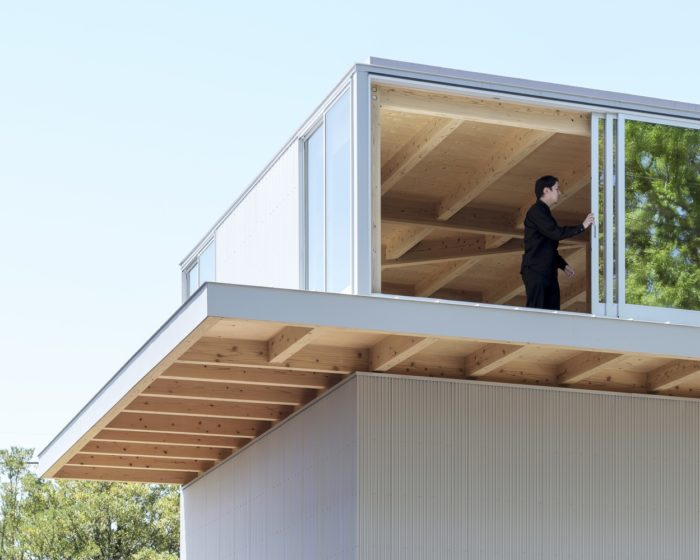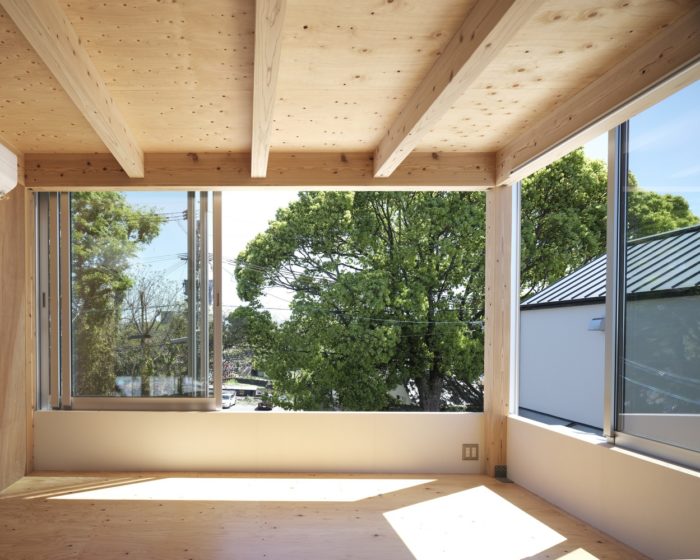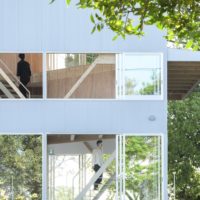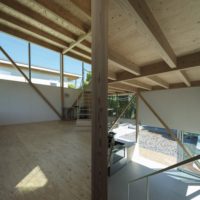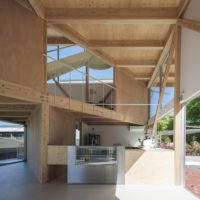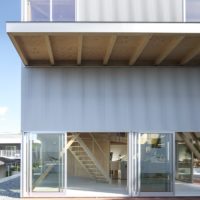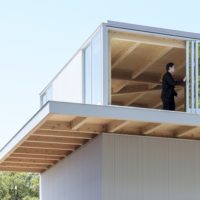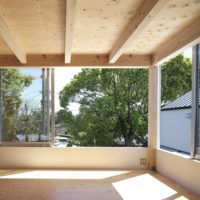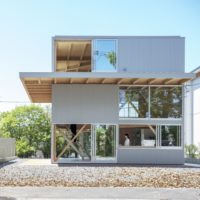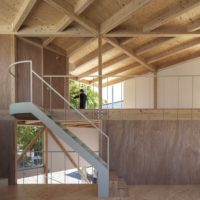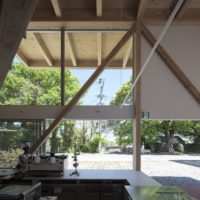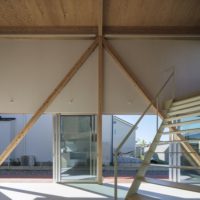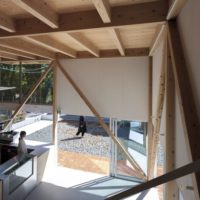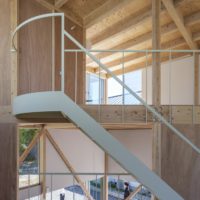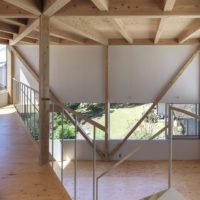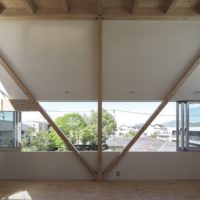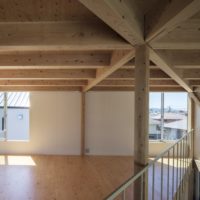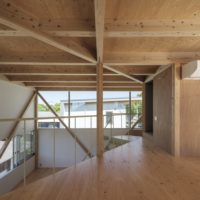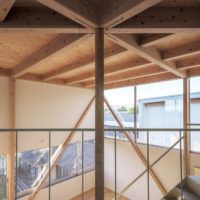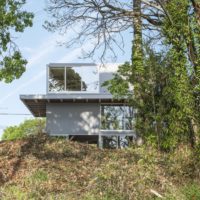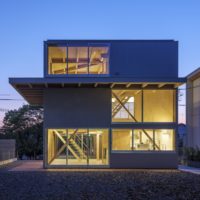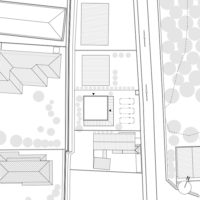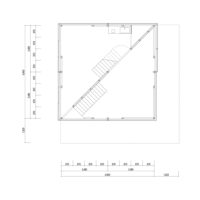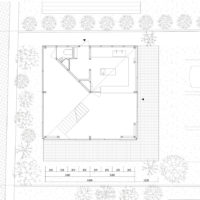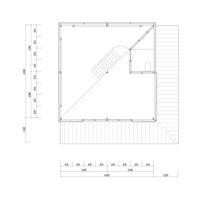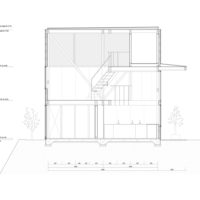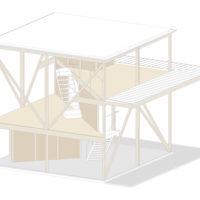The EZU House and Café, created by Yabashi Architects and Associates (YAA), is tucked away in a serene part of a lakeshore neighborhood in Kumamoto, Japan. The building spreads widely outward toward the outside world for a distinctive encounter for its residents. The site’s topography, with its terraced landscape by the lake, provides marvelous vistas of the adjacent gardens, private home roofs, and mountains beyond. The architects have skilfully incorporated these components into the design to produce a multi-layered building that supports coherence between its domestic and commercial functions.
The Concept Behind EZU House and Café
A square plan that embraces the site forms the basis of the layout concept. The EZU House and Café’s upper floors are cleverly split diagonally to create an engaging interaction of areas. The architects created a three-layered building with various perspectives by rearranging each level to expand the dimension with the ground and connecting them with a spiraling upward motion.
With only the very minimum of necessities in terms of functionality, furnishings, and plants, this intentional layout offers a different encounter on each floor. The ultimate result is a place that defies categorization and provides a blank slate for occupants to design their unique settings freely.
The retailing section on the ground floor of the EZU House and Café elegantly transitions into the living space on the second story. The division between these two portions is purposely shattered using diagonal load-bearing walls to create a seamless three-dimensional home environment.
This strategy generates a feeling of cohesion and fluidity throughout the building’s entirety. Additionally, the architects highlighted the interaction with the surroundings by including a double structure. This structure’s design surrounds the earthquake-resistant foundation with weather protection and thermal insulation components, with the outermost layer of the building acting as a portal to the outside world.
The absence of walls separating areas is a conscious decision that improves how people perceive their surroundings. It is possible to catch a partial view of the sky, lush foliage, or unexpected visual breaks through the windows on nearby floors, depending on how one move and positions their body.
This layout creates a rich sense of space that highlights the fullness of life and the place’s intrinsic wealth. The EZU House and Café may essentially be seen as an assemblage of floors, outside panels, and vents. However, it goes beyond being purely functional and develops into a dynamic tool that enables people to view the outside world as an essential component of the inside world.
Project Info:
-
Architects: Yabashi Architects & Associates
- Area: 109 m²
- Year: 2023
-
Photographs: Yashiro Photo Office
-
Manufacturers: Bolts Hardware, YKK AP
-
Lead Architects: Tohru Yabashi, Takumi Ueno
-
Structure Engineers: Kenchiku Syokudou
-
City: Kumamoto
-
Country: Japan
- © Yashiro Photo Office
- © Yashiro Photo Office
- © Yashiro Photo Office
- © Yashiro Photo Office
- © Yashiro Photo Office
- © Yashiro Photo Office
- © Yashiro Photo Office
- © Yashiro Photo Office
- © Yashiro Photo Office
- © Yashiro Photo Office
- © Yashiro Photo Office
- © Yashiro Photo Office
- © Yashiro Photo Office
- © Yashiro Photo Office
- © Yashiro Photo Office
- © Yashiro Photo Office
- © Yashiro Photo Office
- © Yashiro Photo Office
- Site. © Yabashi Architects & Associates
- Plan. © Yabashi Architects & Associates
- Plan – 1st Floor. © Yabashi Architects & Associates
- Plan – 2nd Floor. © Yabashi Architects & Associates
- Section. © Yabashi Architects & Associates
- Axis. © Yabashi Architects & Associates


