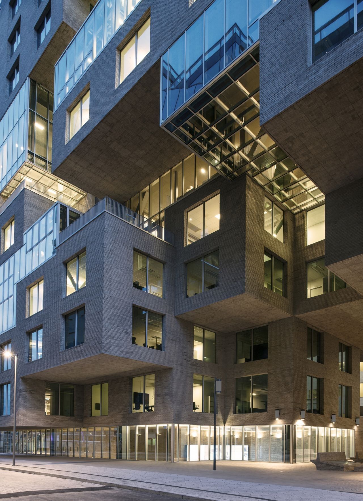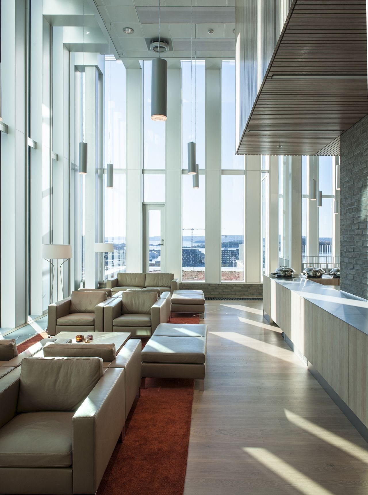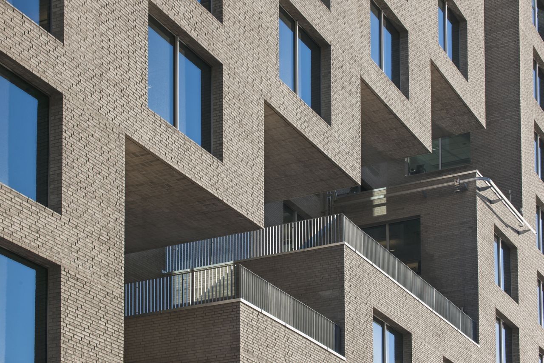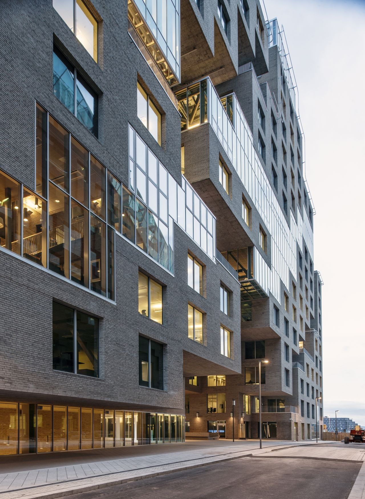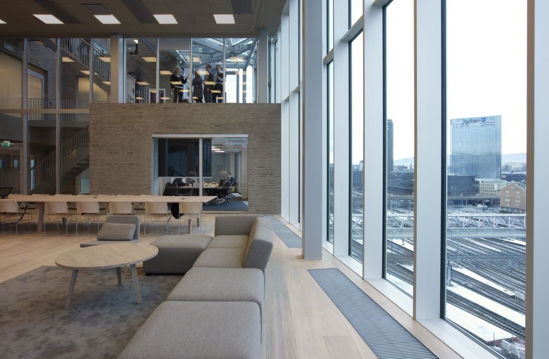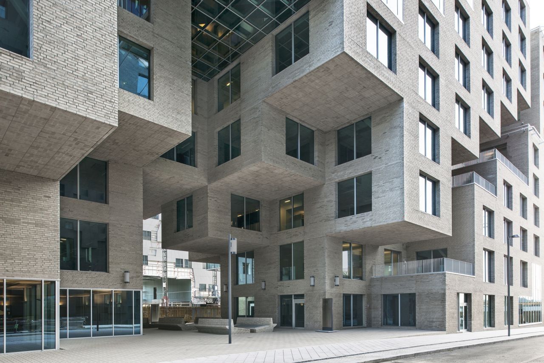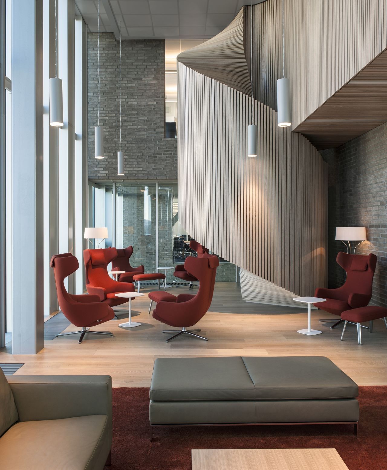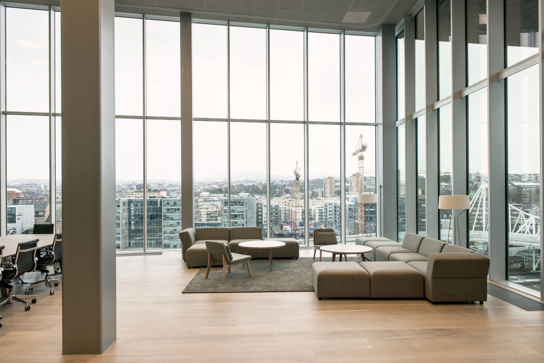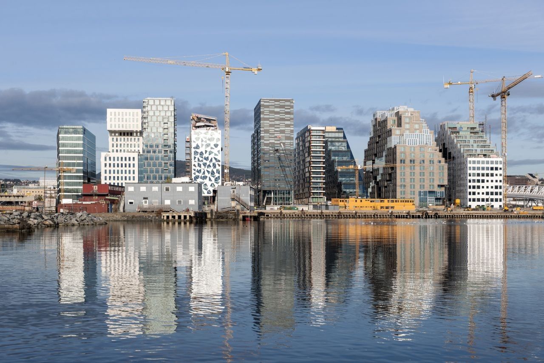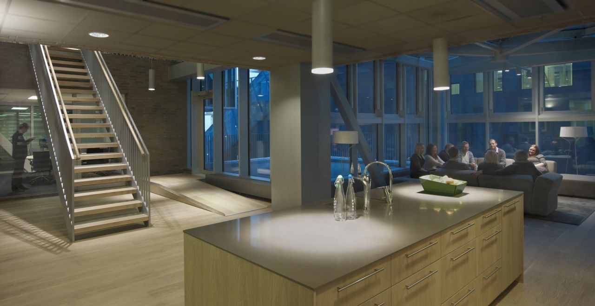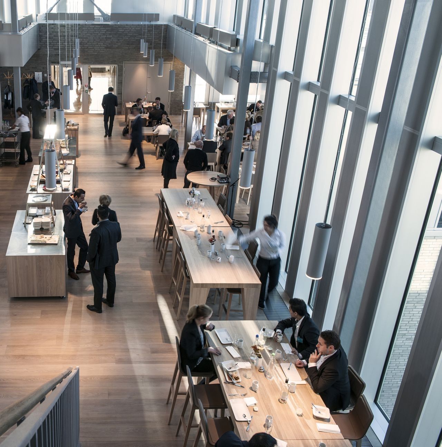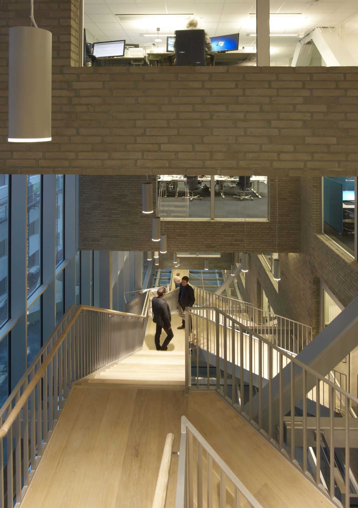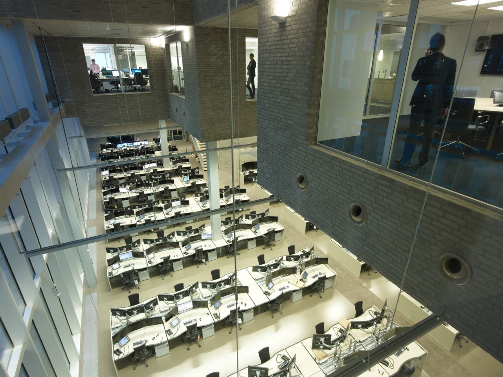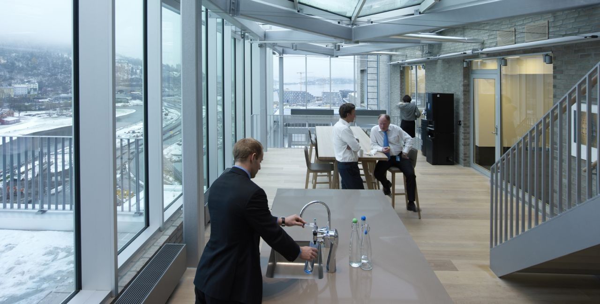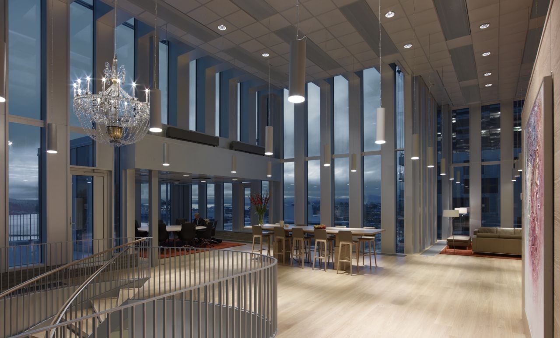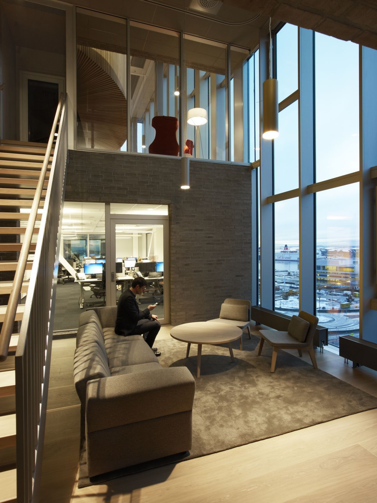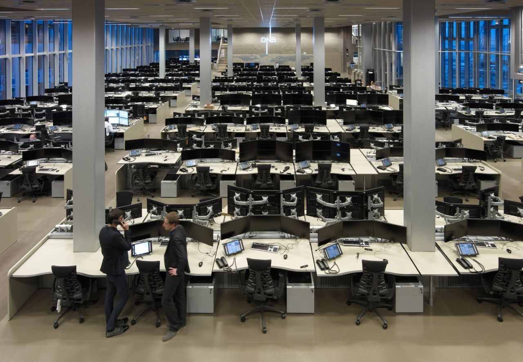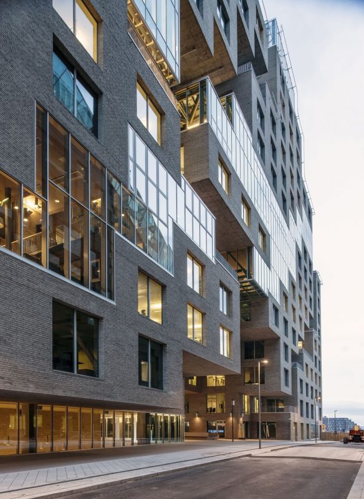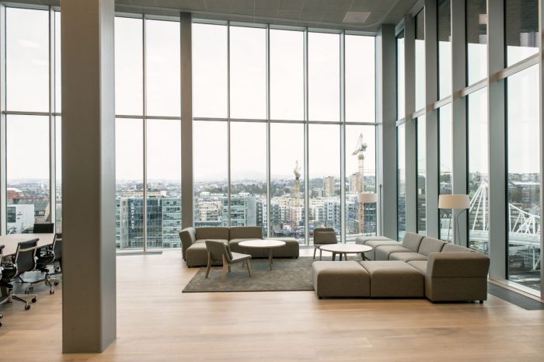The DNB Bank headquarters is the winning proposal design by MVRDV for the Barcode neighborhood on Oslo’s waterfront. The building will house several workers from 30 different offices. It seeks to reflect the transparency of a modern banking institution.
This pixelated building with its solid outer core is the firm’s response to the client’s need for a strategic DNB Bank headquarters, which expresses its socio-democratic character in the spirit of excellent working and spatial qualities. The response conceives the buildings as a steel rack with a solid outer shell. The several niches on the facades provide the possibility for growth of vegetation.
The pixelated form according to the architects is highly flexible and efficient as it results in each floor being unique and yet generic at the same time.
Housing 2000 flexible workspaces the building contains a 140-seater canteen on the top level, an executive lounge, and the boardroom is in the heart.
Interior vertical circulation is assured by a series of wooden stairs, which connects all communal spaces on all floors right to the top canteen floor. This vertical circulation route is made lively by a series of pantries, informal meeting areas and fireplaces; it also gives access to the terraces and roof gardens. The route is naturally ventilated.
From the exterior, the main entrance lobby is accessed by sheltered entrance zones intersected by a public passage leading to the Oslo Central Station.
Project Info:
Architects: MVRDV
Area: 36500.0 m2
Project Year: 2012
Photographs: Jiri Havran, Jeroen Musch
Location: Oslo, Norway
Year: 2007-2012
Client: Oslo S Utvikling (OSU), Oslo, Norway
User: DNB, Oslo, Norway
Program: 36.500 m2 building and 3.000 m2 concourse36, 2000 flexible workspaces, trading floor with 250 workstations, boardroom and executive lounge, meeting lounge, panoramic restaurant, sheltered arcade and public passage.
Budget: Undisclosed
Design Team: Winy Maas, Jacob van Rijs, Nathalie de Vries with Jeroen Zuidgeest, Merlijn Huijbers, Aser Giménez-Ortega, Ida Ruth Mathisen, Marin Kulas, Bart Milon, Jeanne Despas, Gerd Wertzel, Billy Guidoni, Francesco Pasquale, Paul Kroese, Joanna Gasparski, Chris Green, Richard Prest, Jonathan Louie, Marta Gierczynska.
Partners: Co-architect: DARK Arkitekter, Oslo, Norway
Project management: Vedal Prosject, Oslo, Norway
Interior architect: Zinc, Oslo, Norway
Structural engineer: Multiconsult, Oslo, Norway
Structural engineer SD phase: Arup, Amsterdam, the Netherlands
Climate and installation engineer: Erichsen and Horgen AS, Oslo, Norway
Fire engineer: NEAS Brannconsult AS, Oslo, Norway
Glass facade advice: Schüco International KG, Oslo, Norway
Cleaning advice: Koltek, Oslo, Norway
Brick advice: Roben Tonbaustoffe GmbH, Zetel, Germany
Project Name: DNB Bank Headquarters
By: Hassan Mohammed Yakubu
