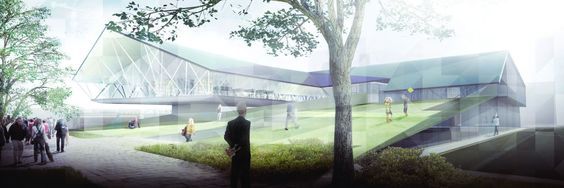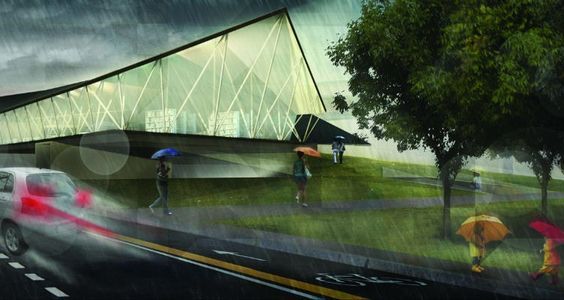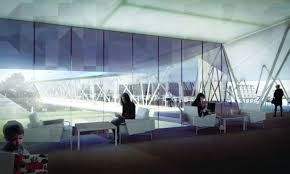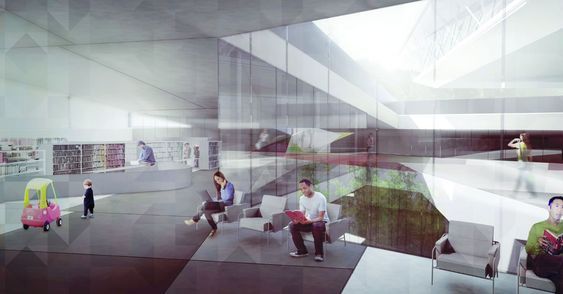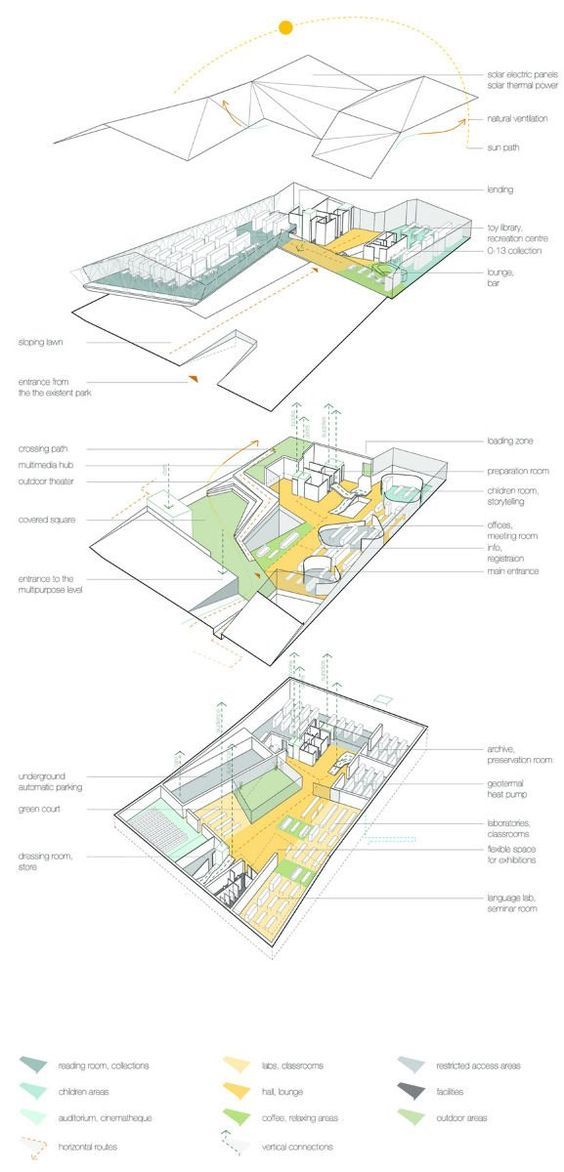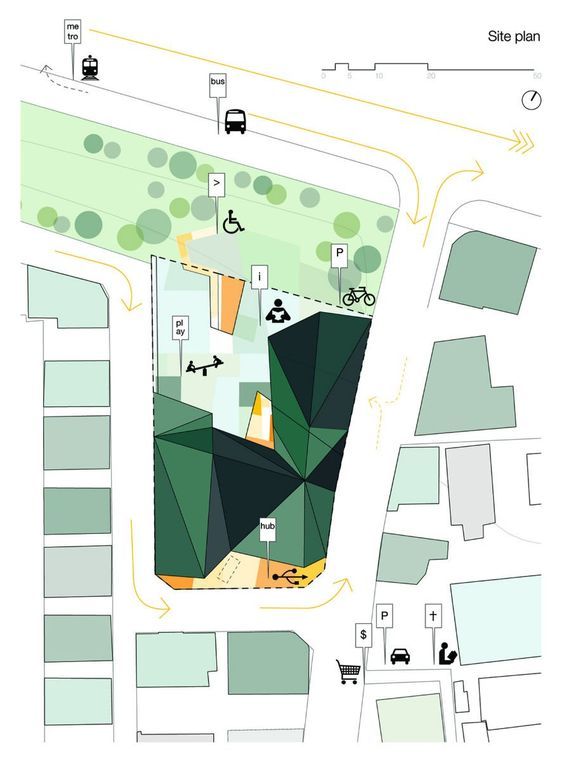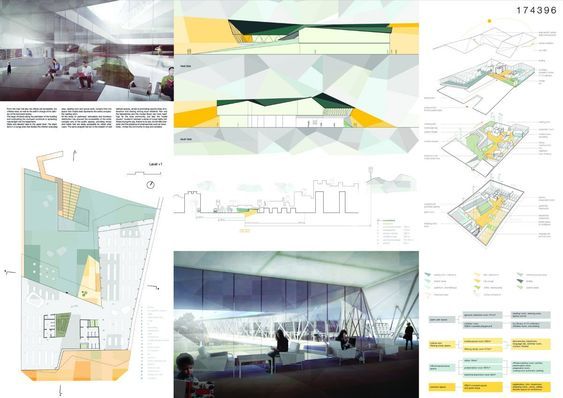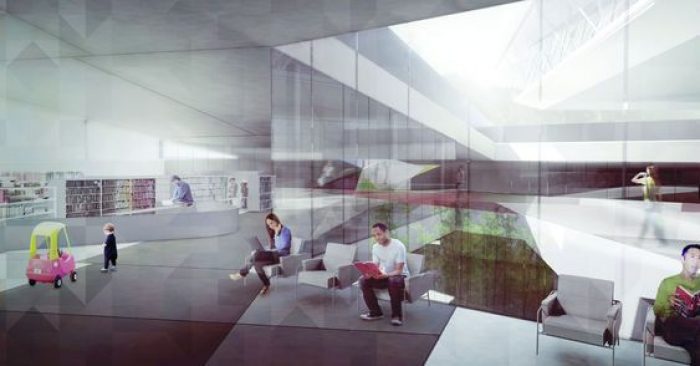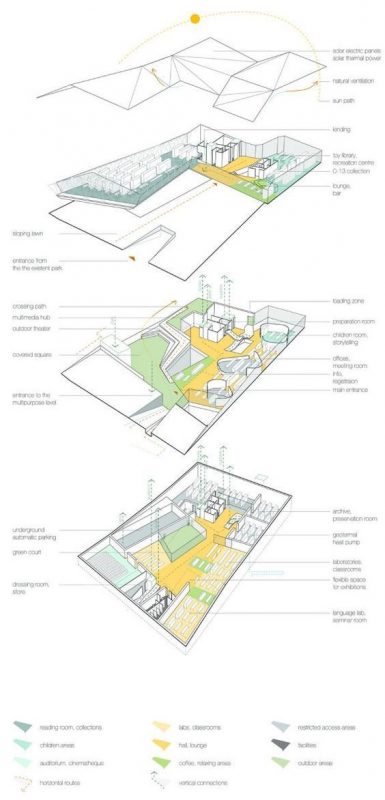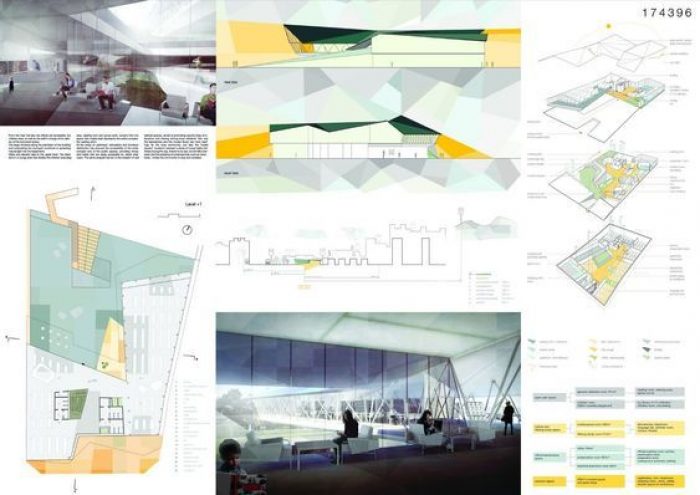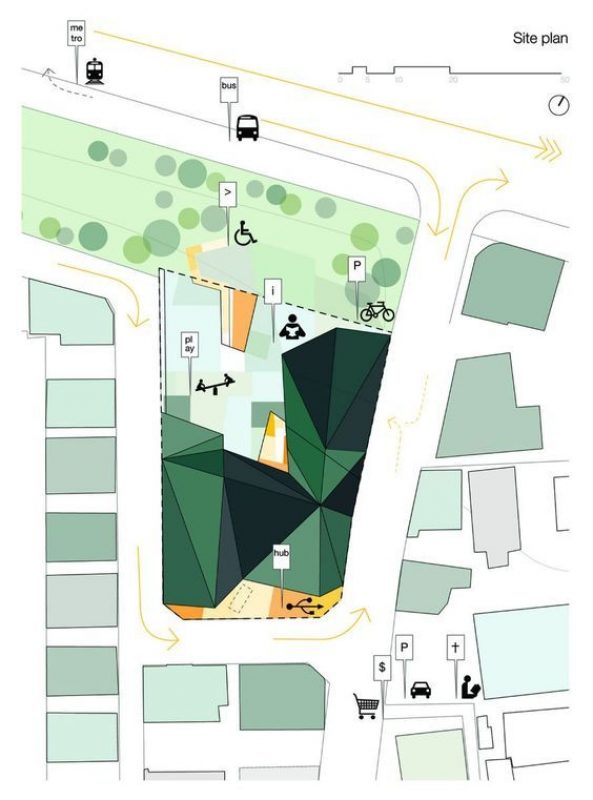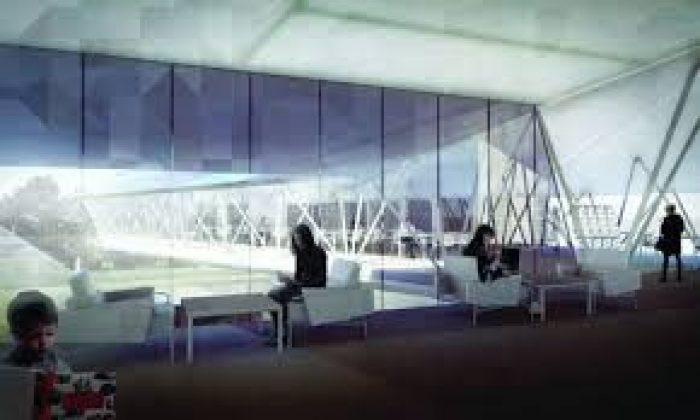The project presented by Tisselli Studio for Daegu Gosan Public Library Competition, aims to maintain the open character of the library space whilst enriching it with the social value of ‘piazza’ (square). The presence of the new complex will not affect the consolidated system of pedestrian flows: the link between the park and the parking near the mall will not happen on the perimeter of the plot but it will cross the plot through three overlapping staggered layers. Dimensions and materials define here a public space that favors ‘human’ character and proportions.The first of the three layers, a basement overlooking the central courtyard, hosts technical rooms, archive and spaces of public utility (multifunctional spaces, auditorium, movies library) that serve the local community 24 hours out of 24 and can be expanded if necessary in the exhibition space and laboratories. One of the aims of the project was in fact to ensure to all floors a flexible layout, declinable in different configurations in order to allow future changes. In the basement there is also an automated car park with car lifts directly accessible from the street on the east side of the plot.
The second layer, partially buried, develops on the access level of the library itself and is one of the two floors that build up the square. From the park on the opposite side a ramp descends until a level that is about 2 meters lower than the surrounding streets: from here you can access directly the library’s main hall, the vertical paths that lead to the underground level and the indoor square, protected by the imposing projection of the reading room which can accommodate functions of collective utility and entertainment (i.e. outdoor screenings, concerts). This is the portion of the square also directly accessible from the rear area, conceived for loading and unloading as well as temporary parking.From the main hall also the offices are accessible, the children area, as well as the staff in charge of the delivery of the borrowed books.The large windows along the perimeter of the building and overlooking the courtyard contribute in spreading natural light into the basements.Stairs and elevator lead to the upper level.
The stairs land in a lounge area that divides the children area (play area, reading room and group work, nursery) from the space that maybe best represents the entire complex: the reading room.All the study on pathways’ articulation and functions distribution has ensured the accessibility of the entire complex and of the public spaces, providing ramps and toilets that are easily accessible by wheel chair users. The same analysis has led to the creation of well defined spaces, aimed at promoting opportunities of interaction and sharing among local residents. Not only the laboratories and the movies library can host meetings for the local community, but also the “inside square”, located in between a series of routes highly trafficked during the day, thanks to its size, its intimate character and the presence of small services such as news-kiosk, invites the community to stop and socialize.The project’s planimetry not only contributes to establish a good management of the activities that take place in the complex, but it also assists in the system of flows, directories and views defined during the analysis phase of the context. The privileged access to the square has been located on the north side: along this axis,parallel to the direction of the park, it in fact develops the most important pedestrian flow.
The second flow isthe one that might come from the metro station beyond the important axis parallel to the park. During the design stage, the intersection of these two lines has allowed to identify a ‘critical’ point, that could work as visual reference and communicates the presence of the building from view points located outside the park. Also the minute aspect of the surrounding buildings, as opposed to to the large dimensions of the buildings beyond the park, makes necessary the presence of a new and significant prominence. The project aims at satisfying this need without, however, affecting the view towards the ‘Ahn Mountain’, natural prominence of the surrounding landscape.In this way the building gradually rises from the ground, drawing the part of the square inclined previously described, reaches the height of the surrounding buildings at the level of the children’s area in the third floor and culminates in its greatest height in the projecting volume of the reading room, almost suspended above the green of the park, the only visible prominence already visible from the metro exit.The morphology of the third level employs the main architectural features of traditional Korean temples.
As these temples, the the complex ‘hugs’ outside spaces by opening up in a ‘L’ shape on the courtyard of the square. Two concrete ‘boxes’ (a compartment car lift and a small box distributor of magazines and DVDs) serve as pillars and raise the volume of the reading room, in the same way the ancient temples kept distance from the ground. The double layer of coverage is the last recall of one of the morphological character most representative of the adopted model.
Team: Filippo Tisselli, Cinzia Mondello, Filippo Bernabini, Clara Semprini, Marcin Dworzynski
In the project, the value of tradition does not only affect the way the volumes are distributed, but also the way surfaces are treated.By crossing the square that leads to the reading room, you walk through a proper rug turf, where colors and elements alternate like many fabrics that when are sewed together create an unique piece. In the desire of offering to the neighborhood a new qualifying context, the project reworks the Korean concept of ‘bojagi’, by anchoring the language of contemporary architecture to a reassuring and well-known collective imagery. A tribute to the local traditional culture that animates with a warm and welcoming spirit a public space that is new and far away from the history of the neighborhood, a warm and welcoming spirit.
