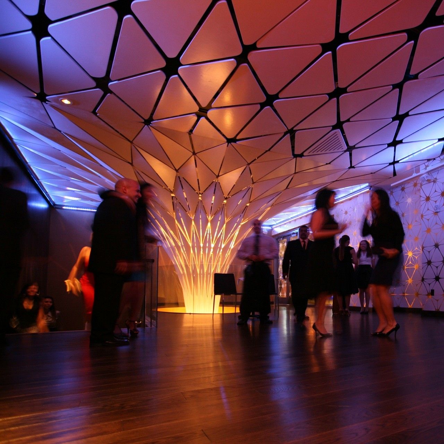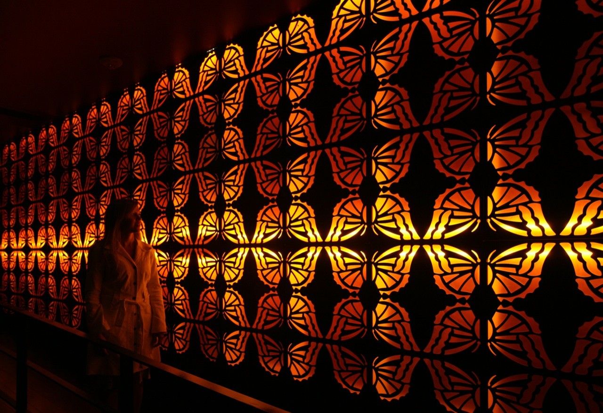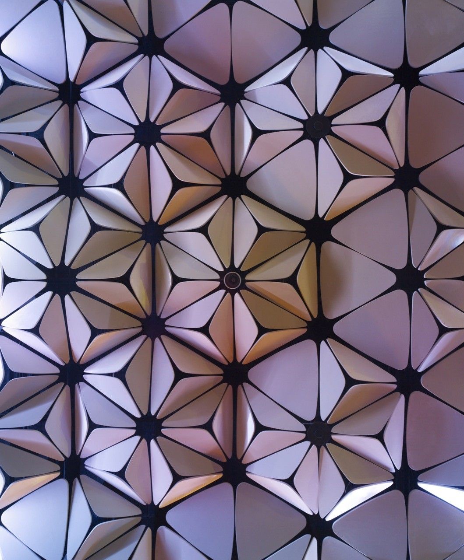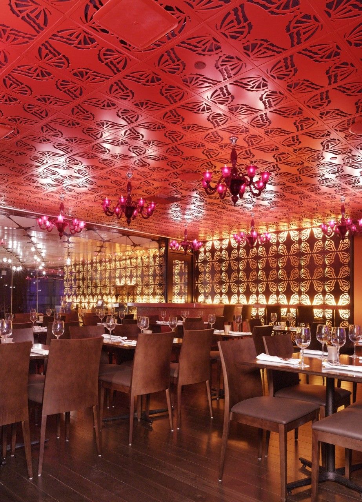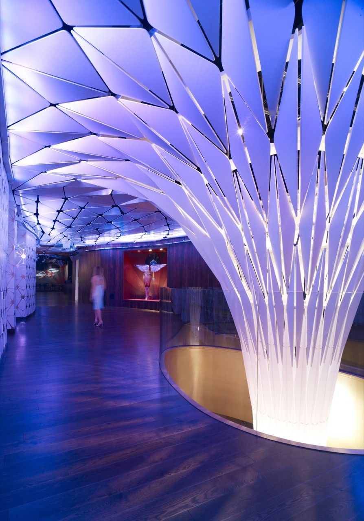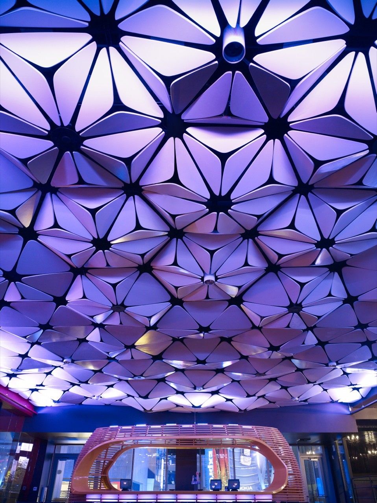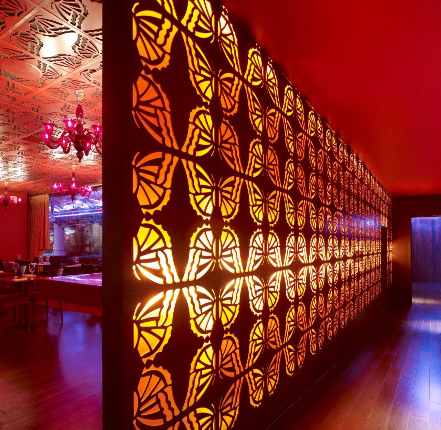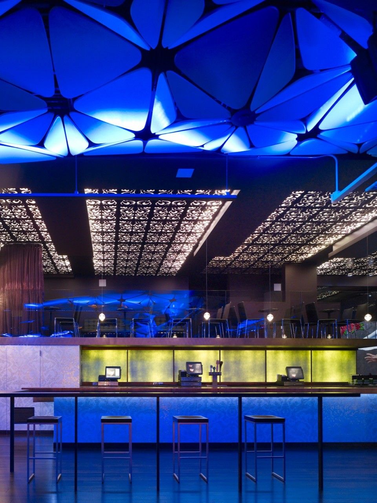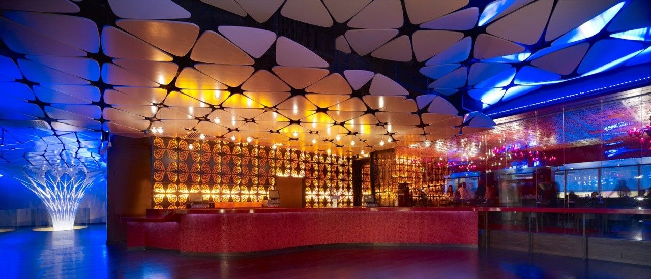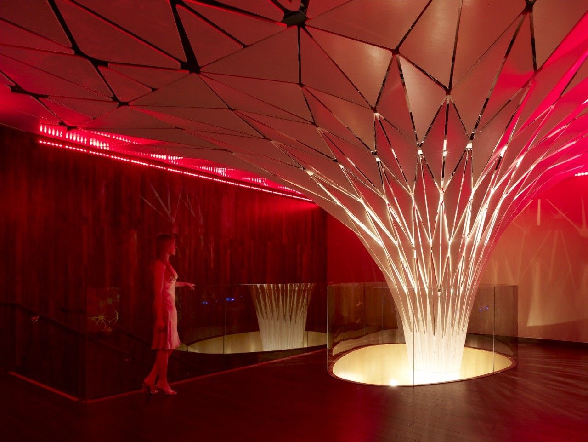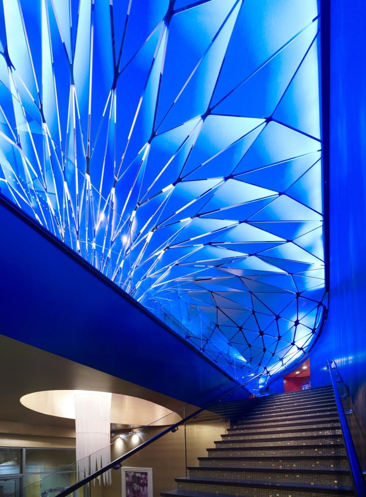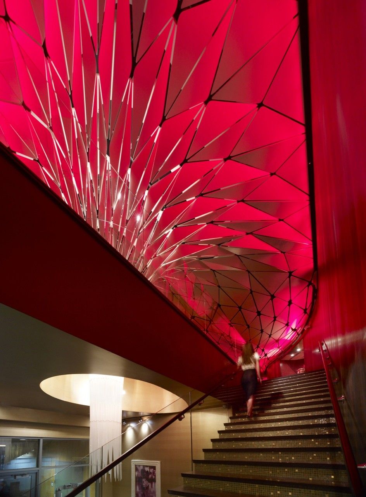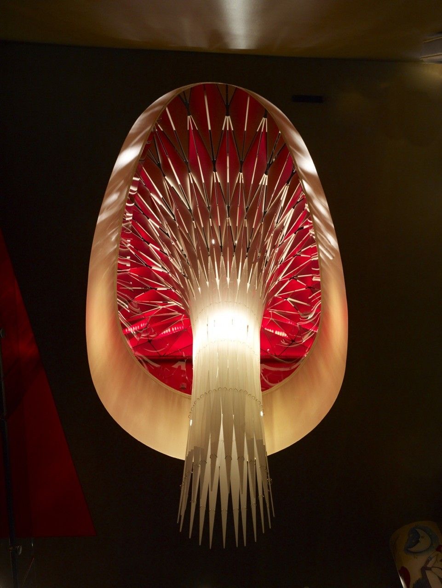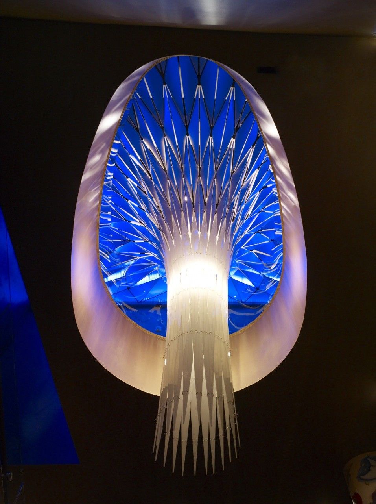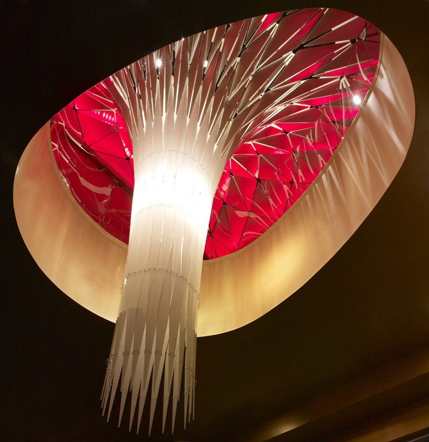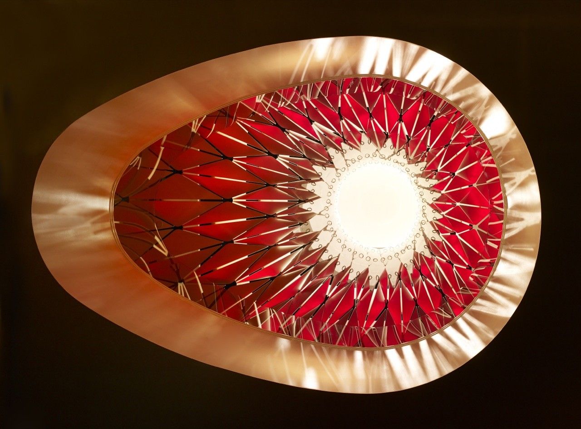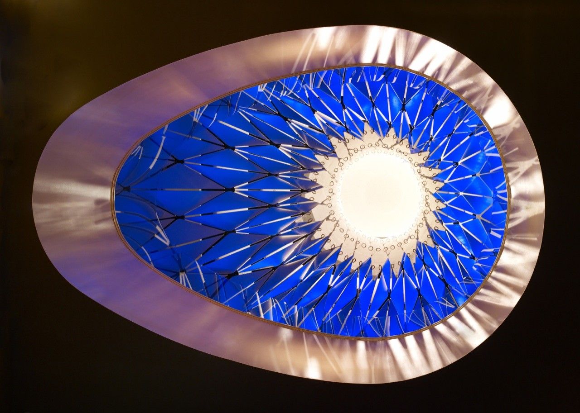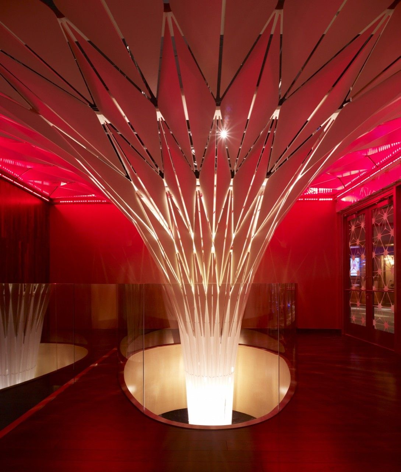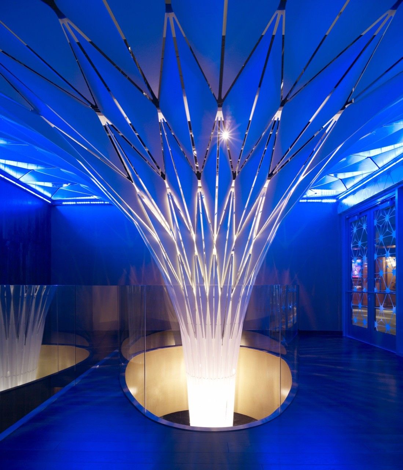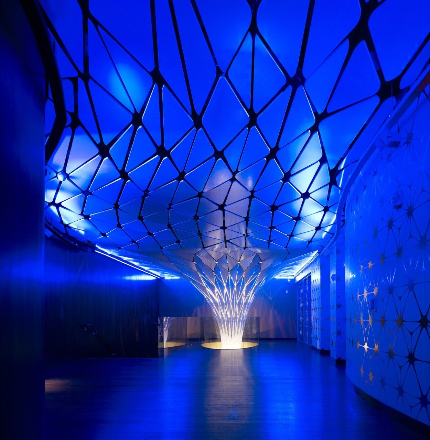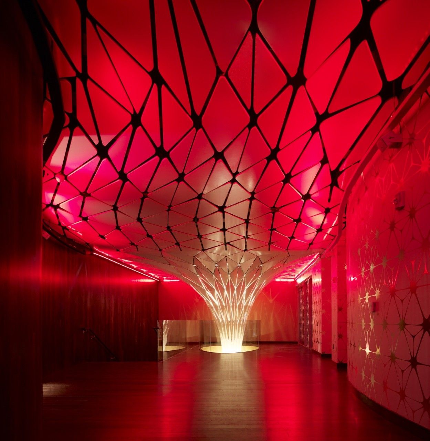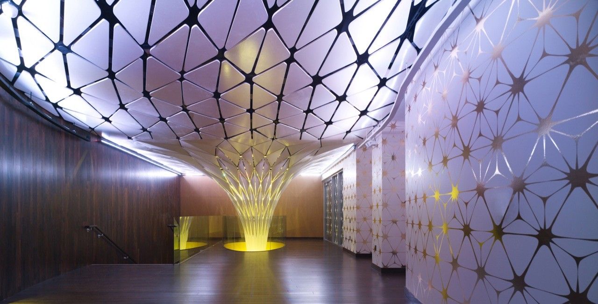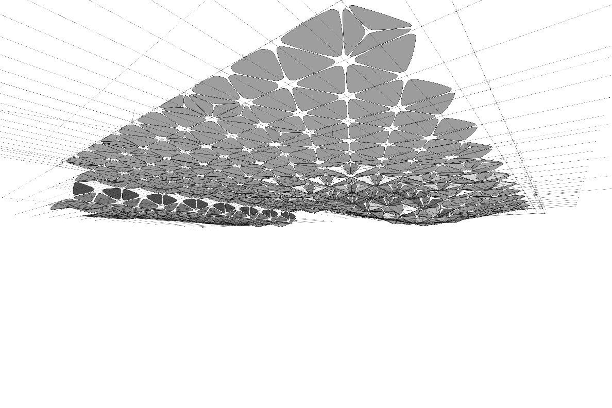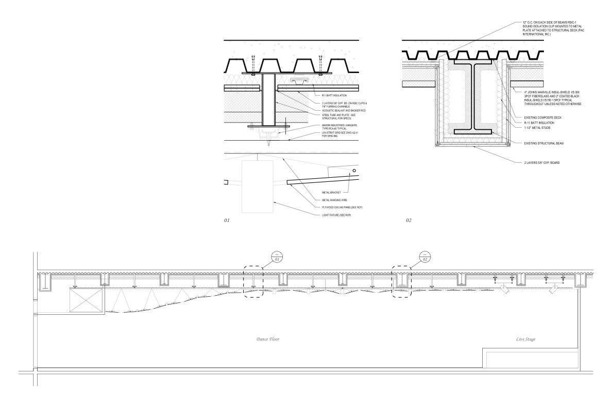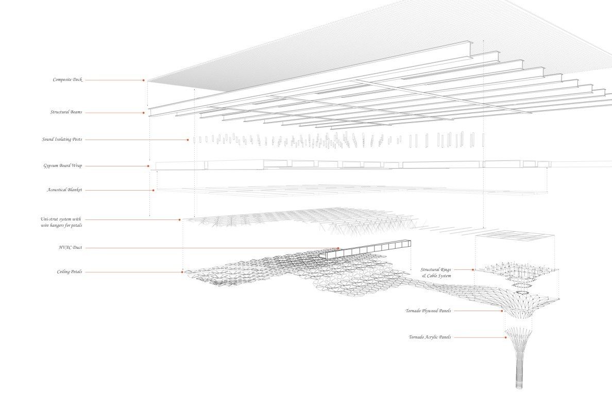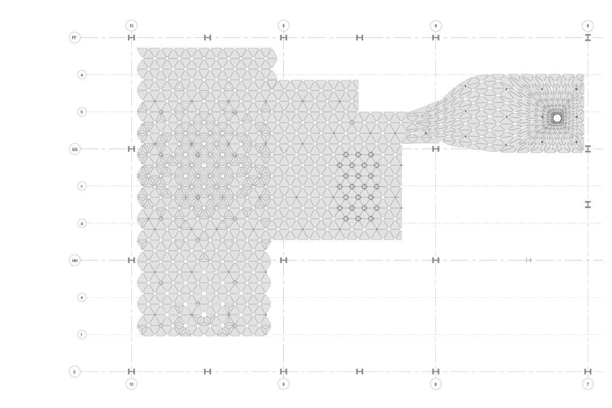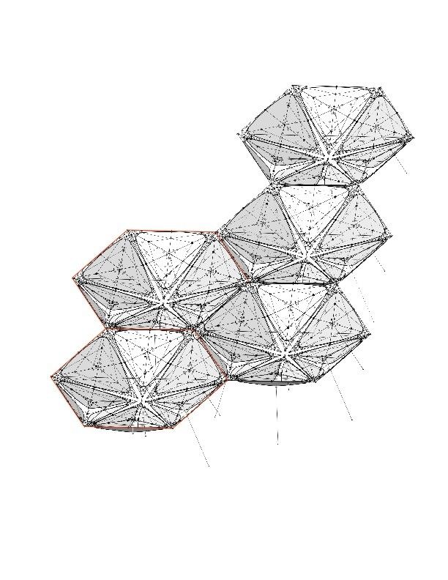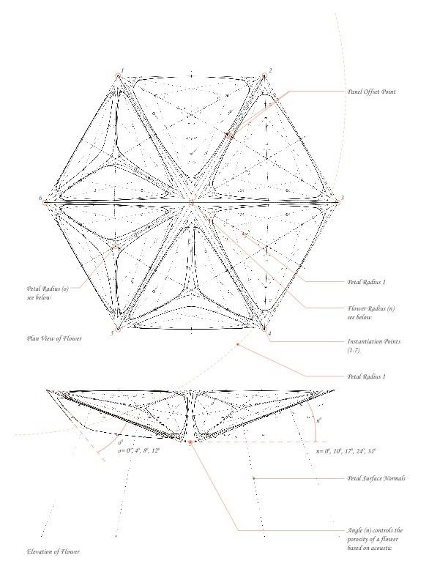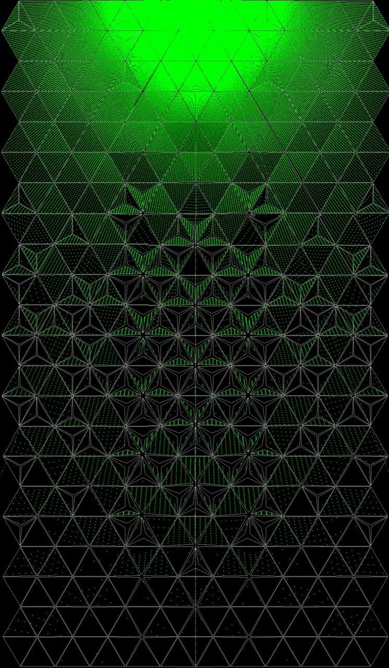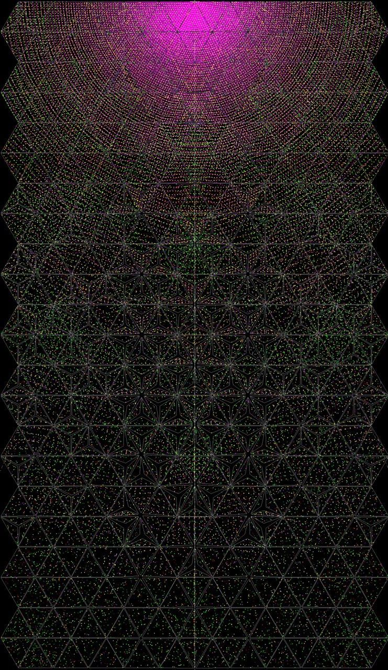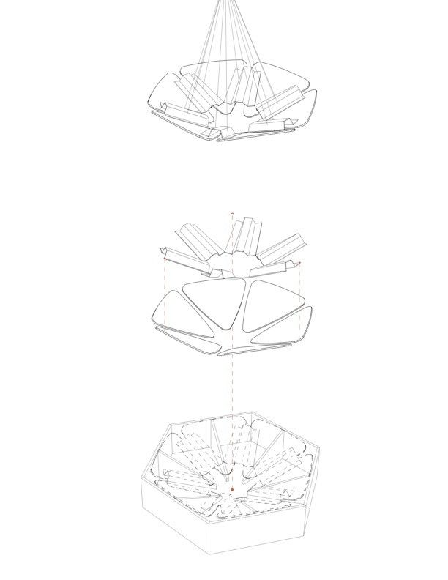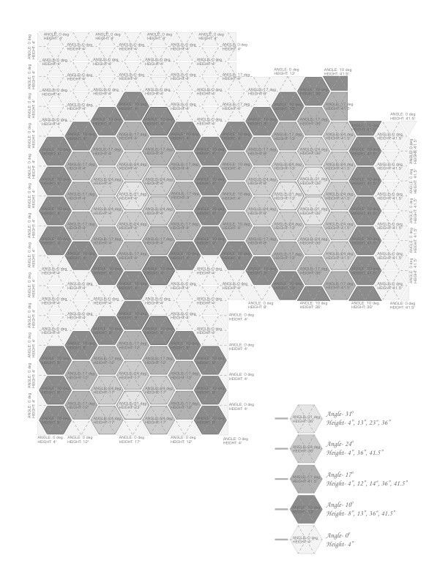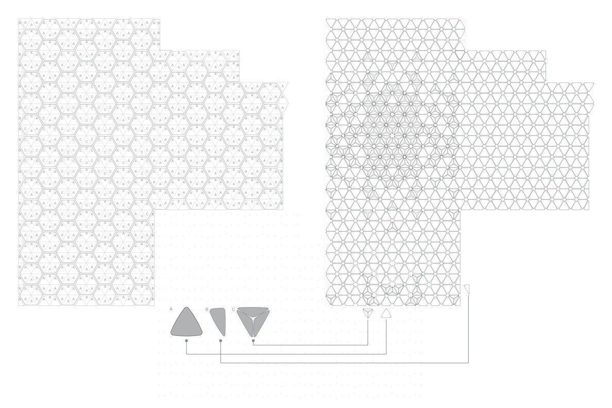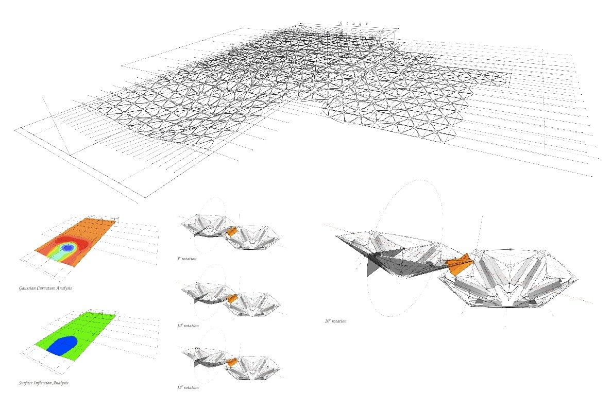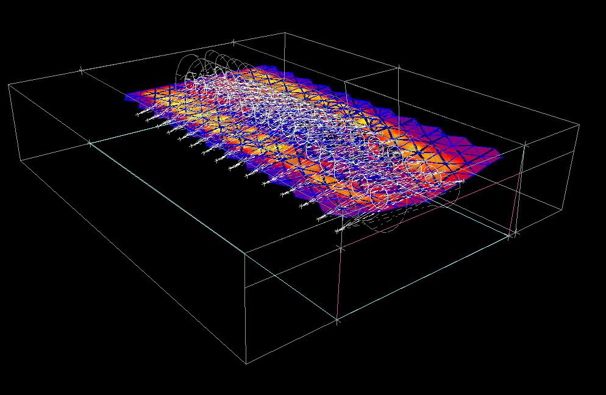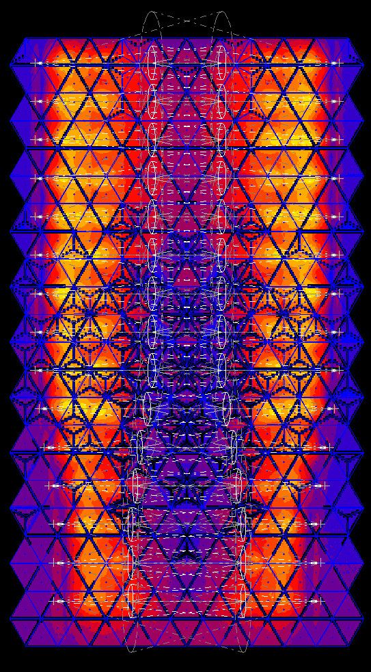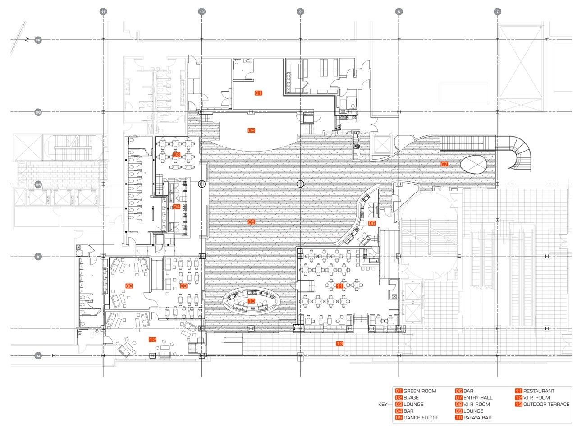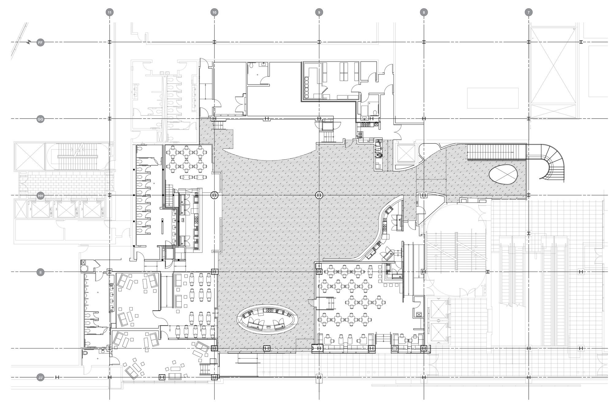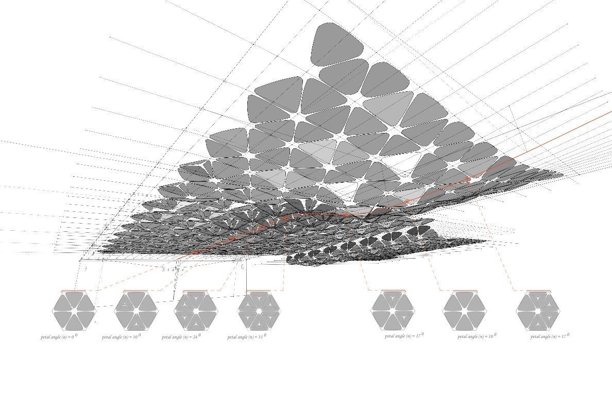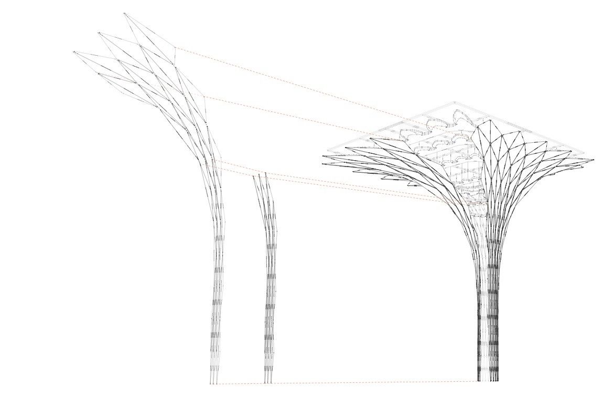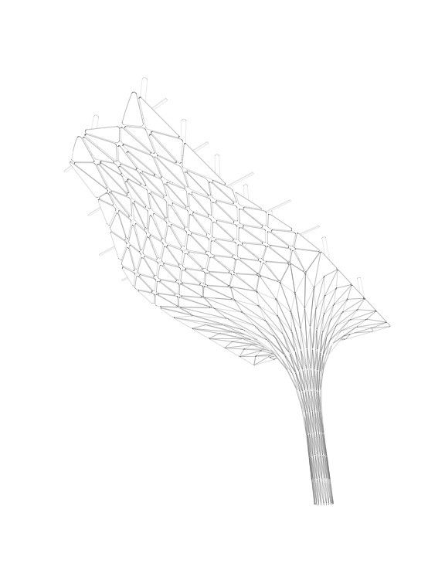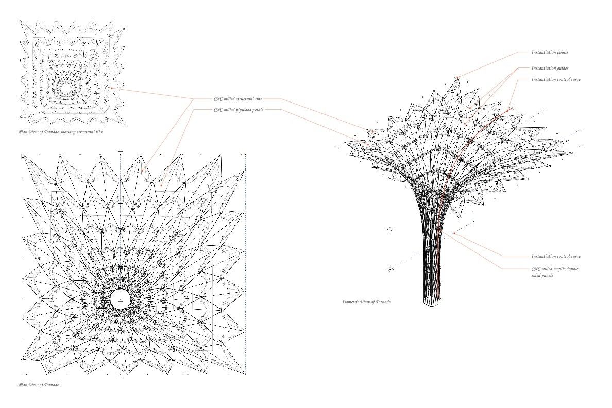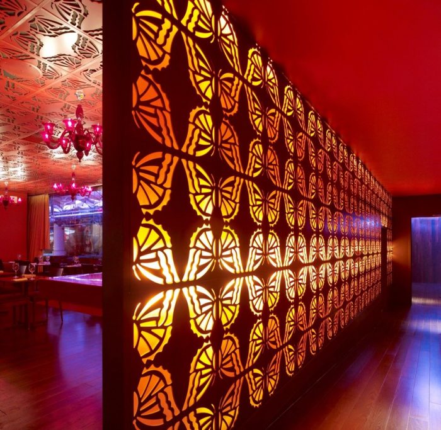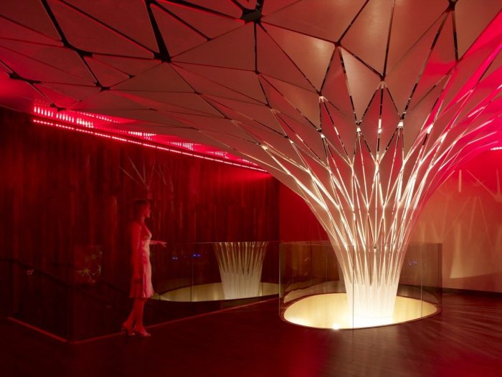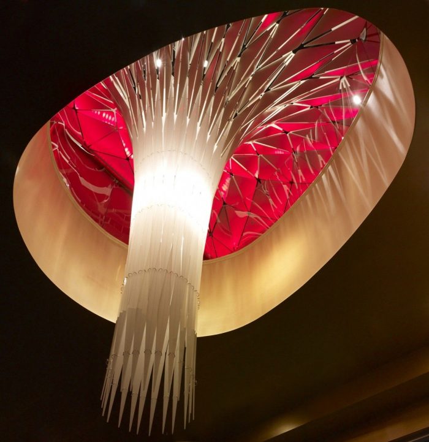Surely, there is a lot to say about the new Conga Room by Belzberg Architects, located at LA LIVE in downtown Los Angeles, across from the Staples Center, in the city’s first Latin nightclub. It’s 14 000 square foot big, it has three different bars, a patio, a restaurant, a luxurious VIP lounge and private room. But here are my personal top 6 reasons why I think it will become an iconic place for Los Angeles :
1) It’s already a landmark. The original Conga Room was closed in 2006, with the specific goal of opening a new, better venue din the LA LIVE complex.
2) It is a colorful collaboration between artists with different views and nationalities – from the Cuban artist Jorge Pardp to Mexican muralist Sergio Arau
3) It will host world-renowed DJs and will prolong the city’s tradition of dancing Salsa and Rumba.
4) The space is amazingly different from its original purpose – it was initially conceived as an office space. However, the challenge (the ceiling was also problematic and the designers had to keep in mind the mixed-use of the building) only helped developed a more original solution
5) The ceiling. In order to meet the client’s wish of reflecting the specific aesthetic vibe of the Latin culture, the ceiling’s surface was created from a series of CNC-milled painted plywood panels, arranged in a series of diamond-shaped panels. Each panel represented a Petal while groupings of six Petals constituted a Flower. The overall shape is fluid, flowing towards the columns and bringing together the ceiling with the rest of the room
6) The lights – the room is filled with LED lighting system which managed to ease the ceiling’s ability to change color and atmosphere, and to react to rhythm and sound
If my reasons are not enough, be sure to visit the Room the next time you are in Los Angeles, and you will quickly be charmed by the fun, vibrant, exotic space.
Architect: Belzberg Architects Group
Structural Consultant: John Martin & Associates
Mechanical Consultant: John Dorius & Associates
Electrical Consultant: A & F Consulting Engineers
Plumbing Consultant: Tom Nasrollahi
General Contractor: Winters-Schram Associates
Special Fabrication: Spectrum Oak
Photography: Fotoworks-Benny Chan
