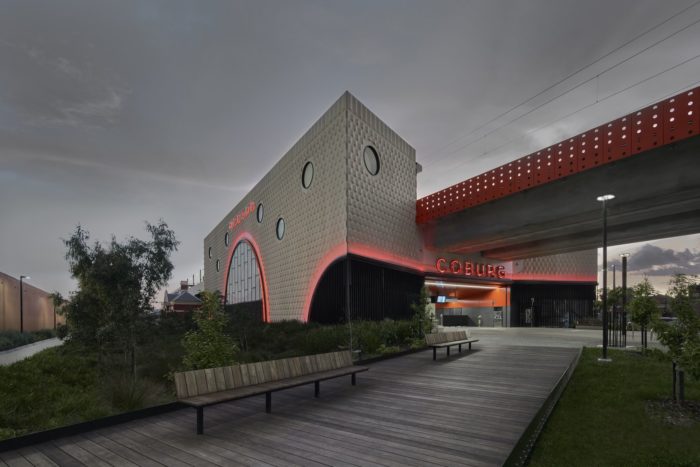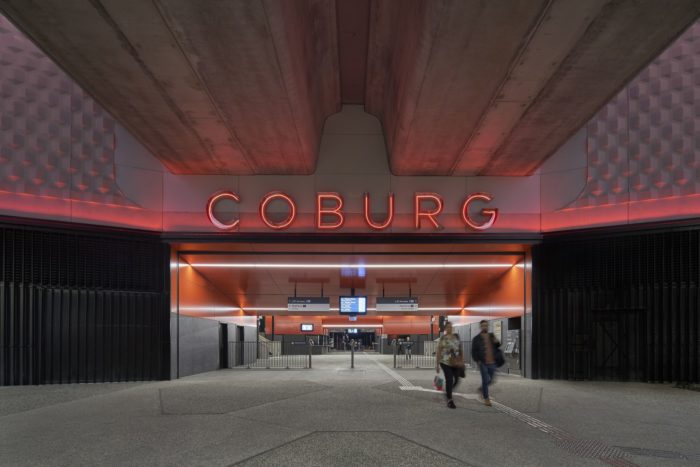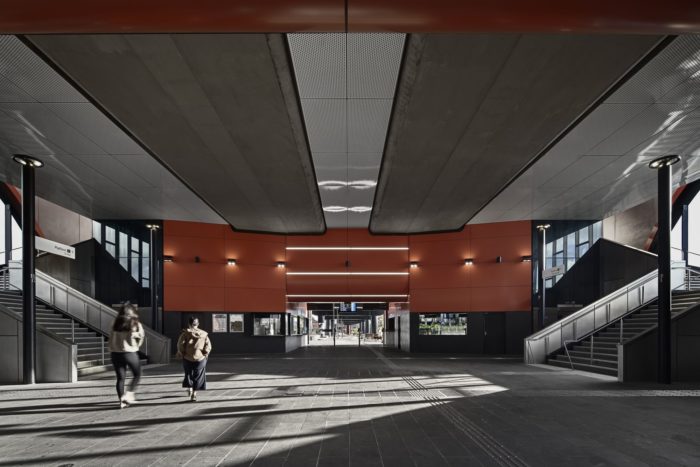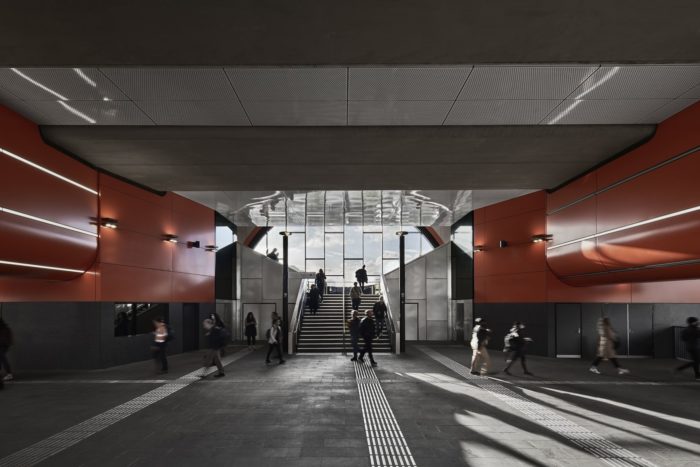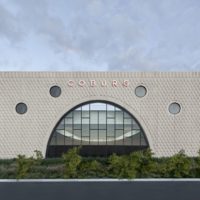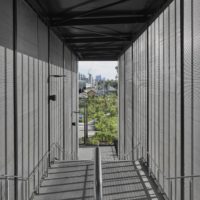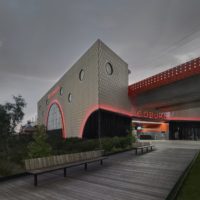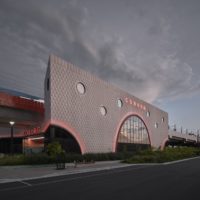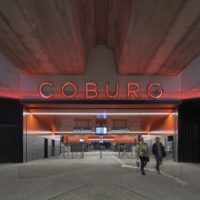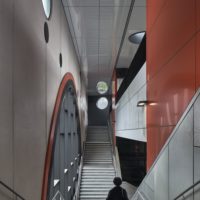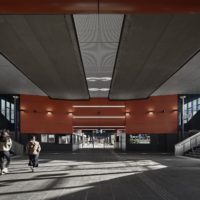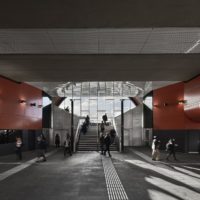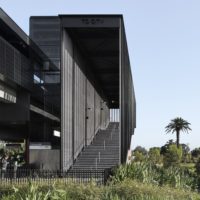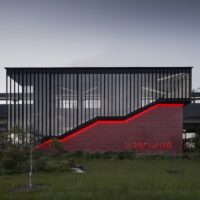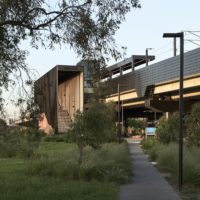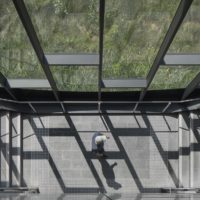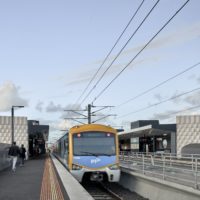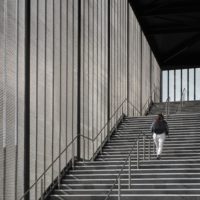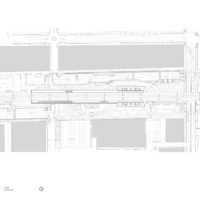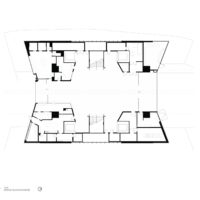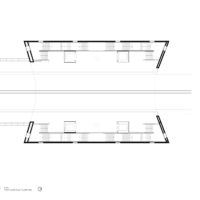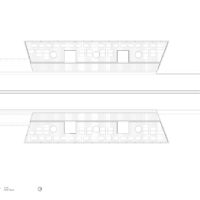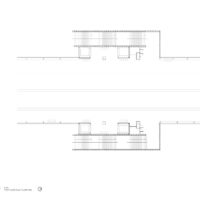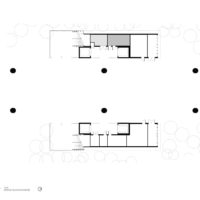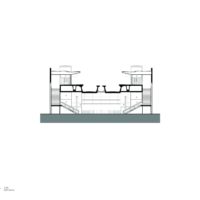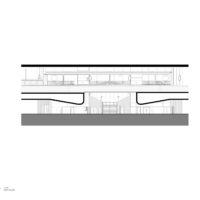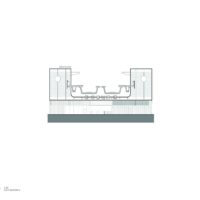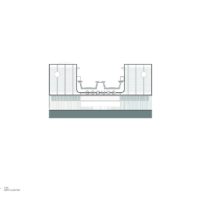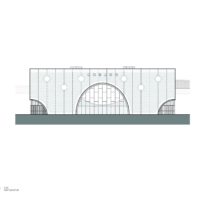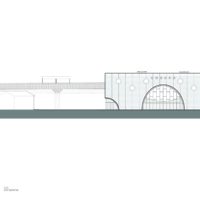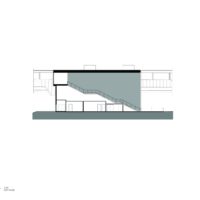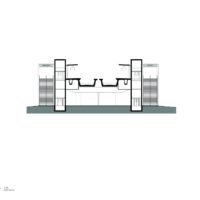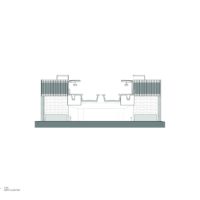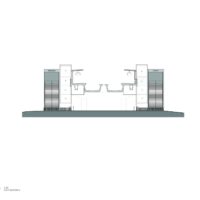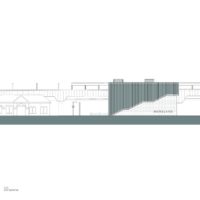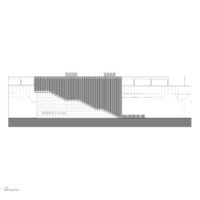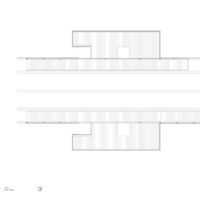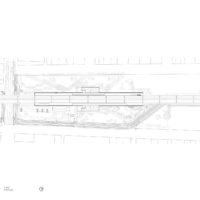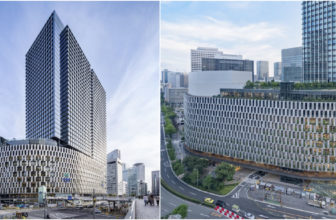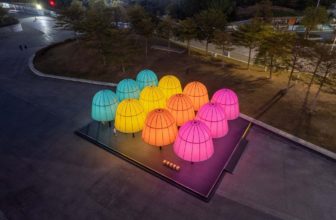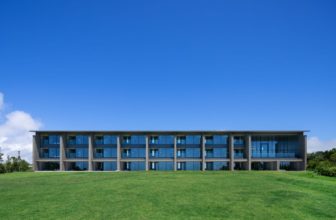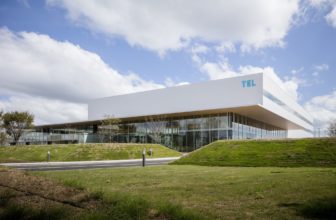Coburg and Moreland Stations are the result of a collaborative effort and are integral parts of the Bell to Moreland Level Crossing Removal Project, designed to serve the local community. The architecture of these civic spaces not only pays homage to the rich history of railways but also modernizes the infrastructure and enhances the amenities for the neighborhood’s benefit.
Coburg and Moreland Stations’s Design Concept
Coburg Station stands as a civic symbol, drawing abstract inspiration from the classical architectural style. Its exterior is adorned with decorative elements like friezes and architraves, while hexagonal reliefs on the pre-cast elements enliven the façade, creating a dynamic appearance throughout the day. The east and west elevations of the station feature grand arched windows reminiscent of iconic Melbourne buildings like Flinders Street Station and The National Gallery of Victoria, echoing a civic architectural language. Inside, the concourse exudes a Grand Central Station-like ambiance, flooded with natural light from the arched windows, offering a warm welcome to commuters. Split-level staircases on either side guide passengers and their transit journey.
Moreland Station showcases grand staircases on both sides of the tracks, seemingly floating above a terracotta-paneled base, a nod to the nearby historic railway building’s red brickwork. A metal mesh screen shields commuters from the elements while maintaining cross-ventilation and a visual link to Gandolfo Gardens and the surrounding neighborhood. Both Moreland and Coburg Stations are color-coded with orange architectural accents and accent lighting, infusing a playful sense of warmth and vibrancy into the suburban rail hubs, serving as a distinctive identity and placemaking.
Referencing historical rail components, the elevated rail incorporates abstract elements inspired by rivets and gantries, forming patterns that are integrated into the architectural screening of the rail bridge and the supergraphics on the retaining walls. The elevated rail creates 22.5 hectares of public space along the Upfield Line, and this urban design, developed in collaboration with Tract, activates the area underneath by introducing amenities like gathering spaces, cycling and walking paths, skate parks, exercise and sports facilities, playgrounds, and parklands. These additions cater to the community’s needs and provide new opportunities for recreation and social interaction.
These stations serve as significant civic points of arrival and departure, connecting the local community to the broader Melbourne area, ensuring safe and equitable access, and promoting recreation and connection through the addition of new public spaces and corridors. The Bell to Moreland Level Crossing Removal Project showcases how transportation infrastructure can be reimagined to better serve the community. Through collaboration, the project has transformed former rail crossings into vibrant, dynamic community hubs, enriching the suburban landscape of Melbourne.
Project Info:
Area: 2159 m²
Year: 2023
Photographs: Peter Clarke
Landscaping: Tract
Client: Level Crossing Removal Project
City: Coburg
Country: Australia
- © Peter Clarke
- © Peter Clarke
- © Peter Clarke
- © Peter Clarke
- © Peter Clarke
- © Peter Clarke
- © Peter Clarke
- © Peter Clarke
- © Peter Clarke
- © Peter Clarke
- © Peter Clarke
- © Peter Clarke
- © Peter Clarke
- © Peter Clarke
- © Peter Clarke
- © Peter Clarke
- Coburg Plan – Site
- Coburg Plan – Ground Floor
- Coburg Plan – 1st Floor
- Coburg Plan – Roof Floor
- Moreland Plan – 1st Floor
- Moreland Plan – Ground Floor
- Coburg Section AA
- Coburg Section BB
- Coburg South Elevation
- Coburg North Elevation
- Coburg West Elevation
- Coburg East Elevation
- Moreland Section BB
- Moreland Section AA
- Moreland North Elevation
- Moreland South Elevation
- Moreland East Elevation
- Moreland West Elevation
- Moreland Plan – Roof Floor
- Moreland Plan – Site


