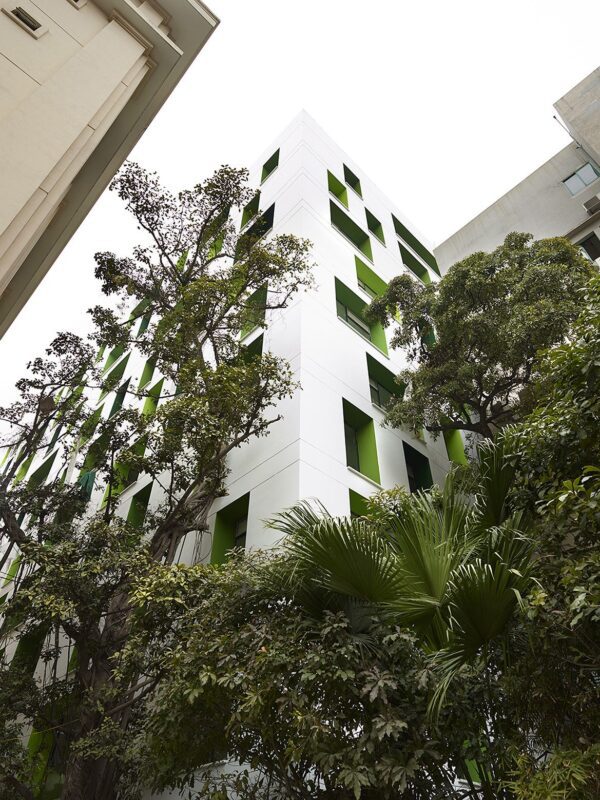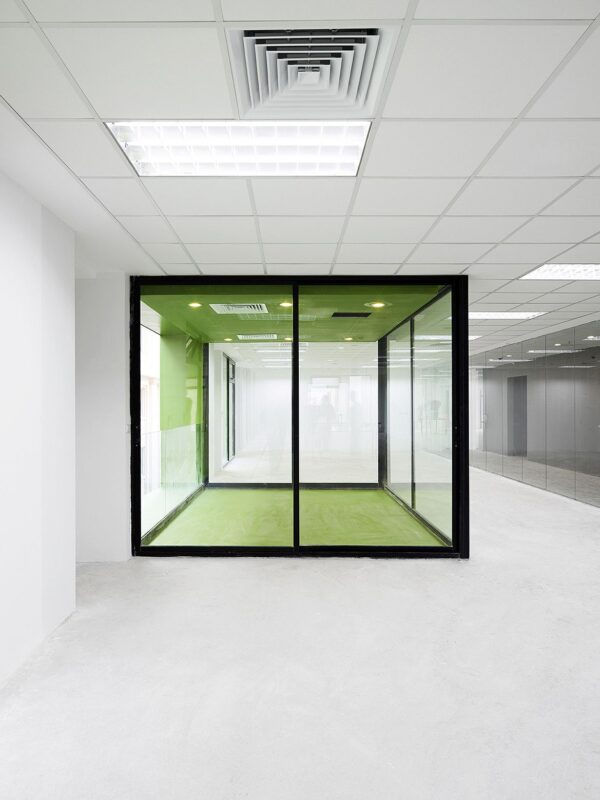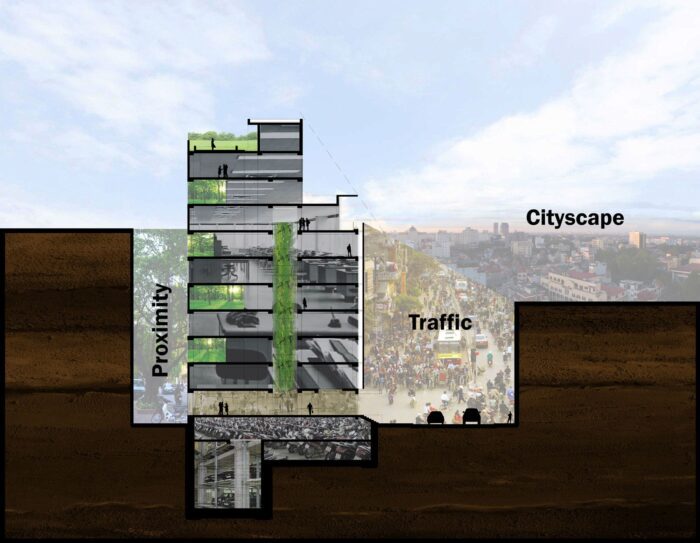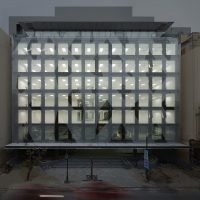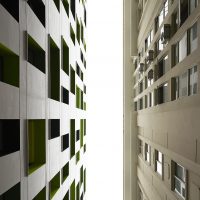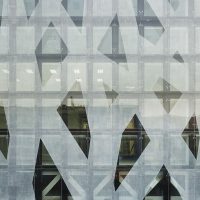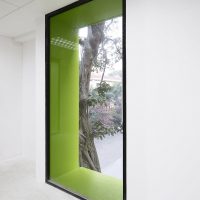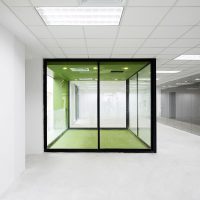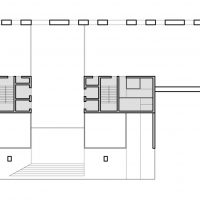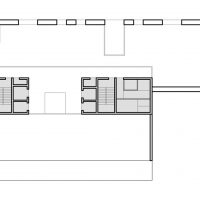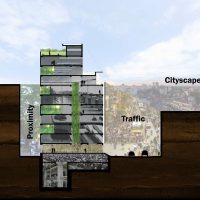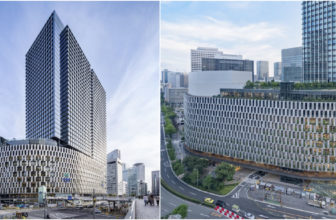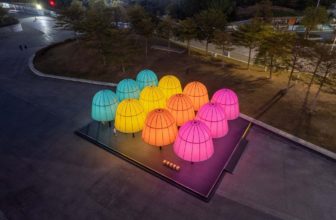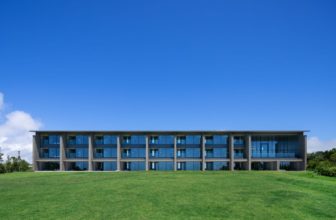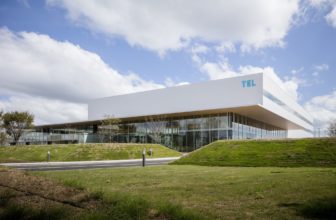Surrounded by many historical places and commercial centers, the Coalimex building stands within a very crowded part of the city. Designed by Group8asia, the aim of the design was to create an eco-friendly building within the congested context. As part of the design process, and due to its location, multiple concerns emerged; ‘noise management, direct view optimization, natural ventilation principles and how to be an iconic building respectful of its neighbourhood.’
The spatial arrangement of offices allowed for a sustainable programmatic organization through the flexibility of design. Each floor is divided into distinct zones with varying sizes giving multiple spatial experiences within the narrow dimensions of the building. The Coalimex building area is approximately 10,000 square meters. The main façade of the design, which is directly in contact with the street, carries the strong identity of the building and sets it apart from others on the street. The double-layered glass making up the elevation deals with some of the constraints; it works as a form of street-noise protection, while also allowing sunlight to filter into the building.
The façade creates a comfortable working environment within the thermal comfort zone. On the second layer, symbol of the client is printed on the glass displaying a pattern of the ‘meeting of trees of the city, the streets, and the coal.’
The back façade of the structure deals with different constraints due the extreme proximity of the neighbouring building. The façade is made of a grid of windows and loggias; the loggias provide a relaxation space for the users of the building while acting as interior gardens. They allow for the integration of interior and exterior environments, creating a tranquil atmosphere within the building.
By:Ala’ Abuhasan
- photography by © Régis Golay
- photography by © Régis Golay
- photography by © Régis Golay
- photography by © Régis Golay
- photography by © Régis Golay
- photography by © Régis Golay
- photography by © Régis Golay
- Site Plan
- Floor Plan
- Floor Plan
- section


