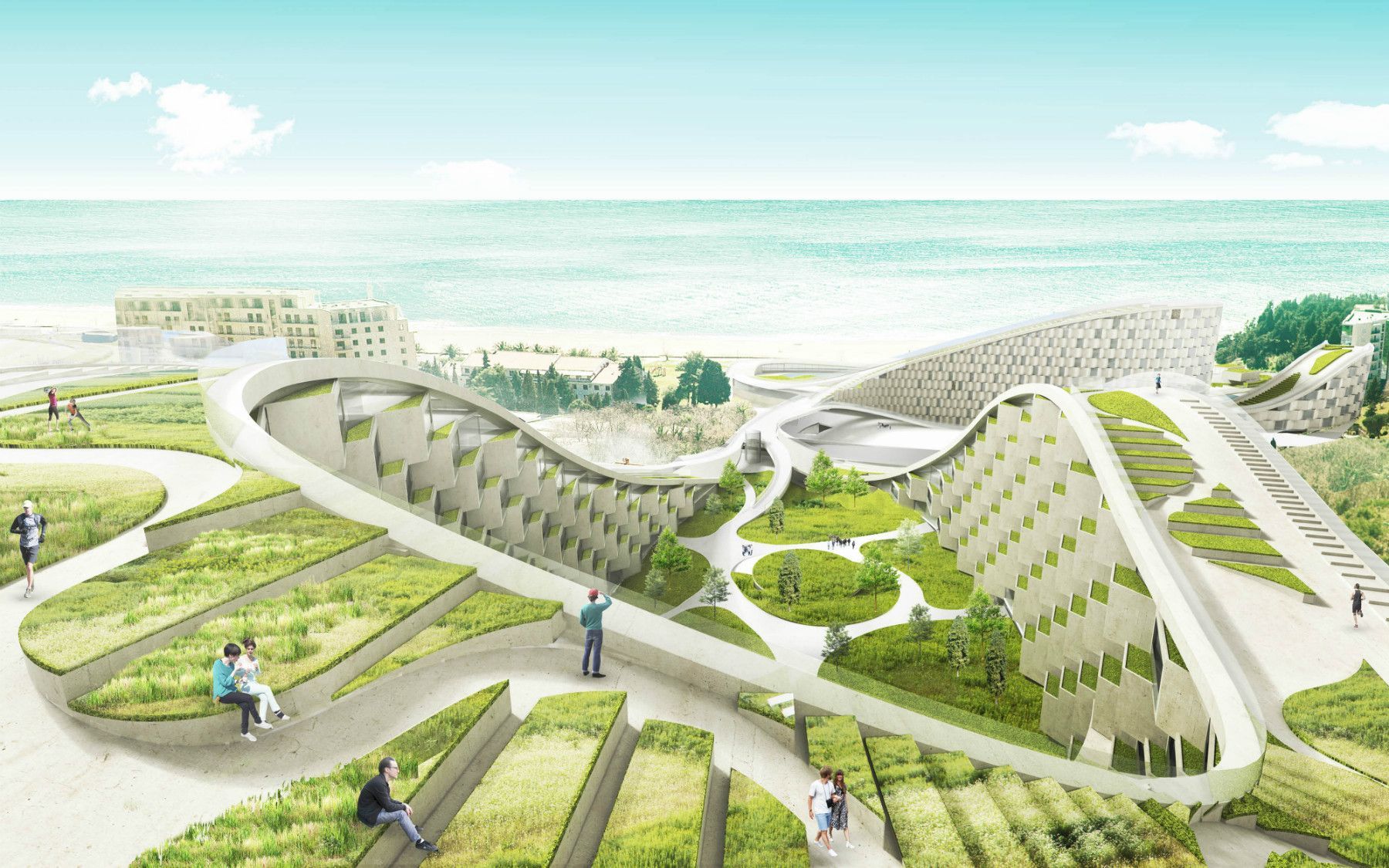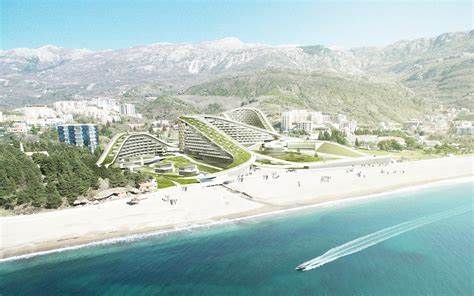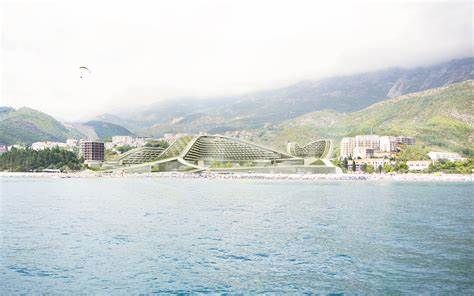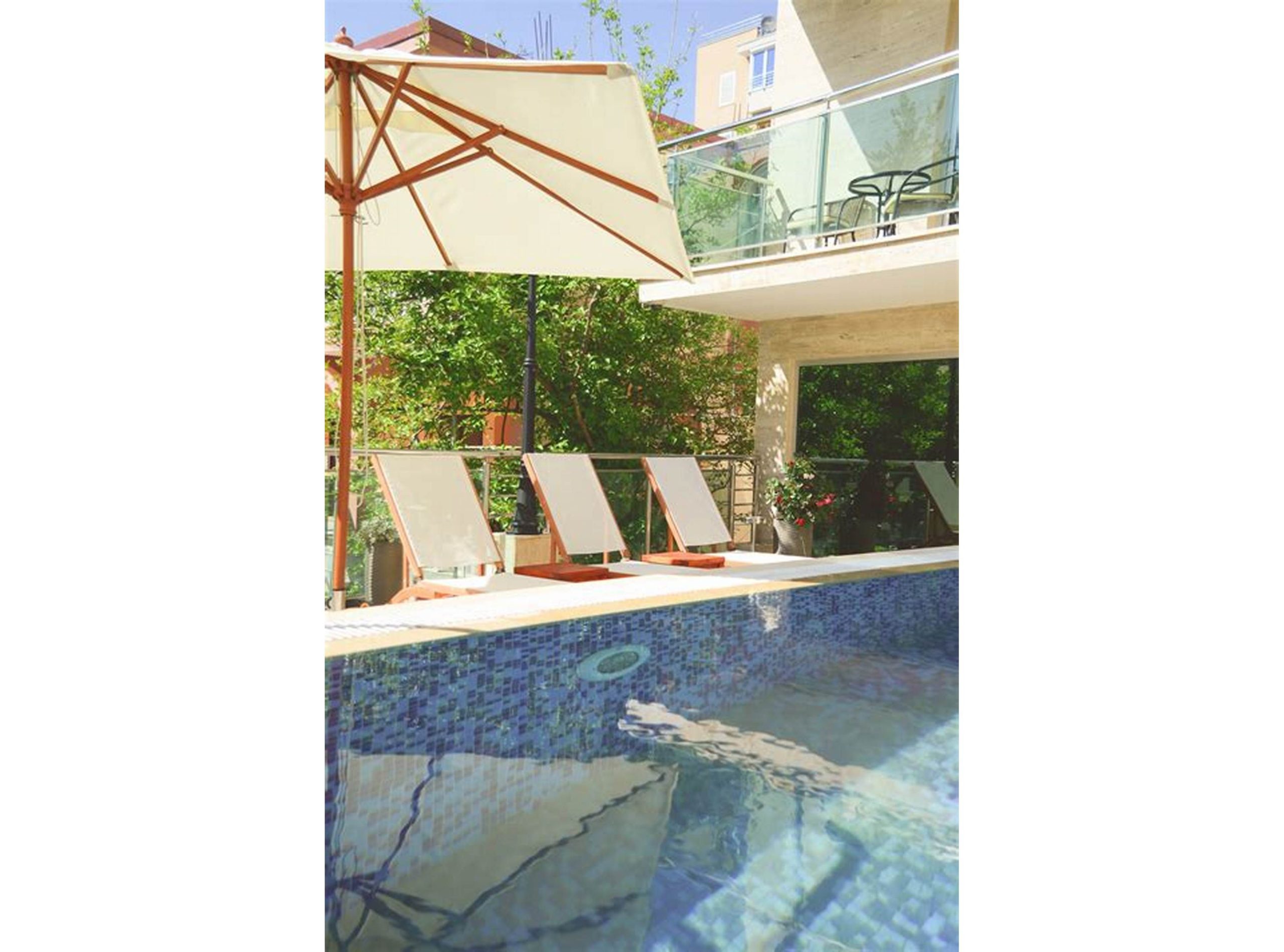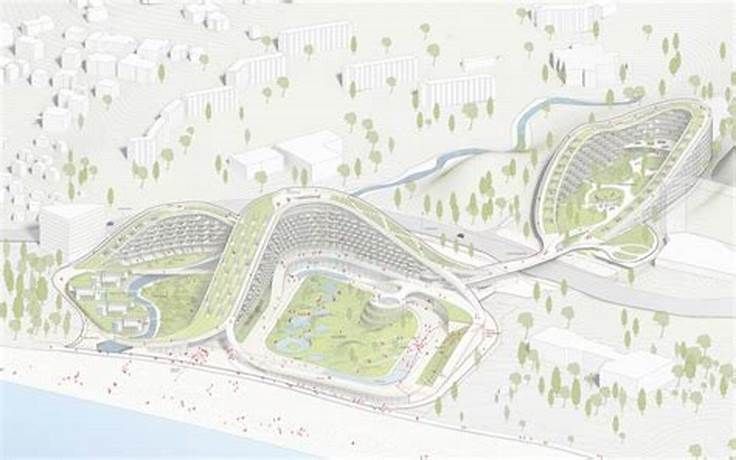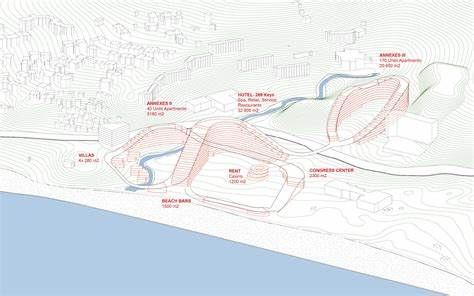BUD/BUDVA HOTEL RESORT
This project is conceived as an undulating loop which seamlessly integrate the three zones of the site, and whose form is reminiscent of the surrounding mountainscape. The loop wraps around three inner landscapes which each have their own character. The entire resort is experienced as a rich, varied, and interconnected landscape which offers different types of recreational activities: from dynamic sports to calming spa, to entertaining restaurants and bars. The resort becomes a vacation destination in its own right. The loop bends and swells around the inner landscapes and oscillates between the circulation path and a sloping, terraced, green roof. The roof is the second surface of the hotel and becomes a recreational area, serving as a promenade connecting the three zones. At each zone, the loop comes to a peak from which guests can enjoy the panoramic view. By organizing the building and circulation into narrow strips which form the loop, the building achieves a small footprint and is able to integrate harmoniously and sustainably with the landscape. This also allows for maximal exposure to the south-facing sea view and southern daylight. A series of terraces and small balconies allow for guests to take advantage of this view from their rooms while maintaining privacy.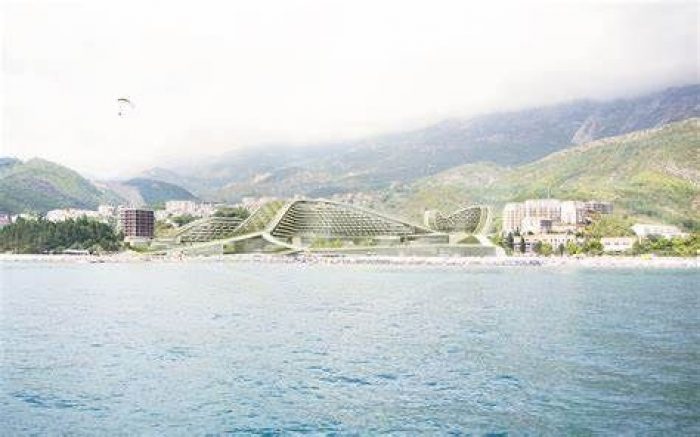
Project Info
Architects: JDS Architects
Location: Budva, Montenegro
Year: 2016
Type : Hotel/ Resort/ Recreation
